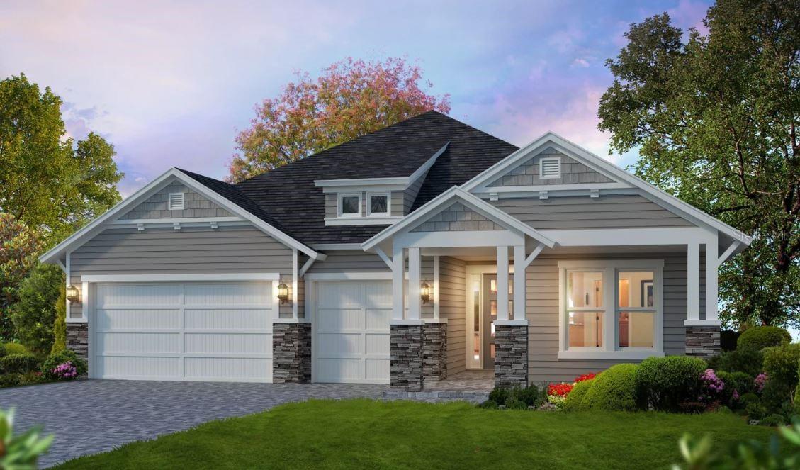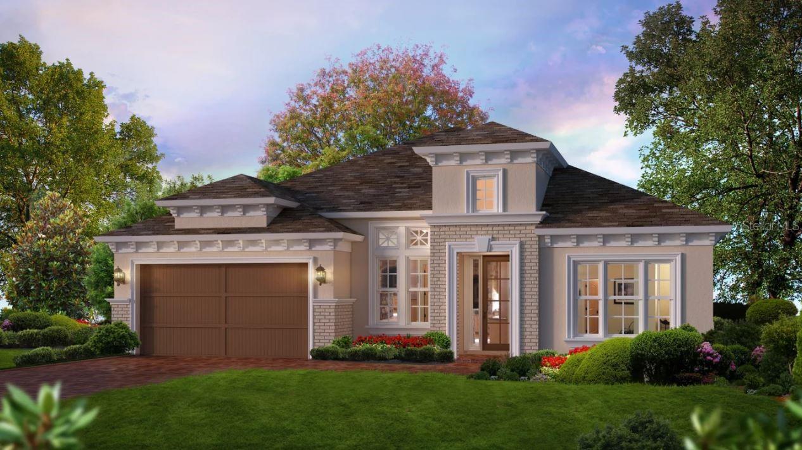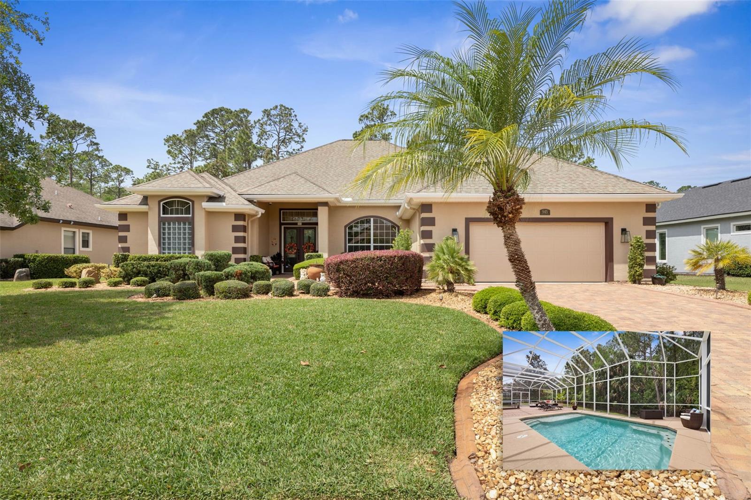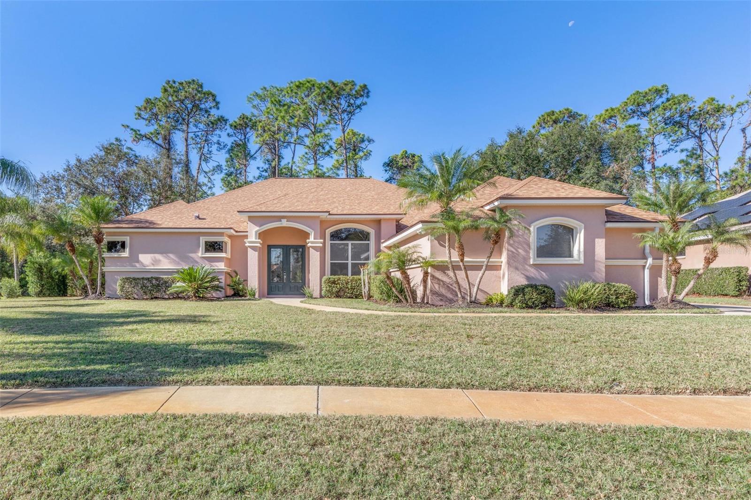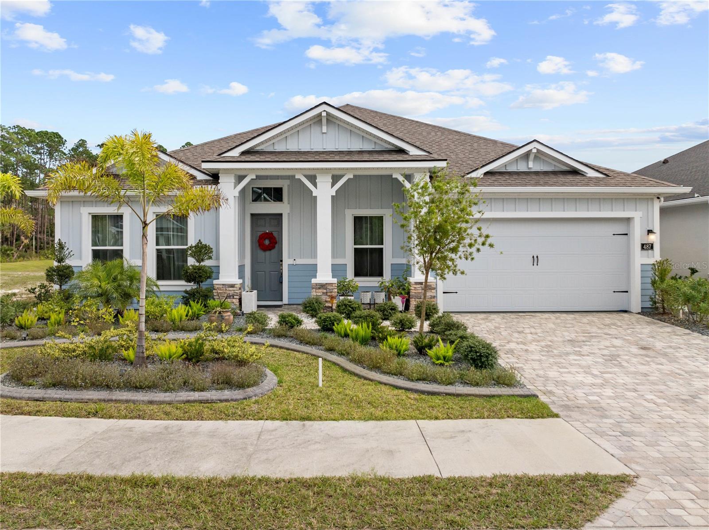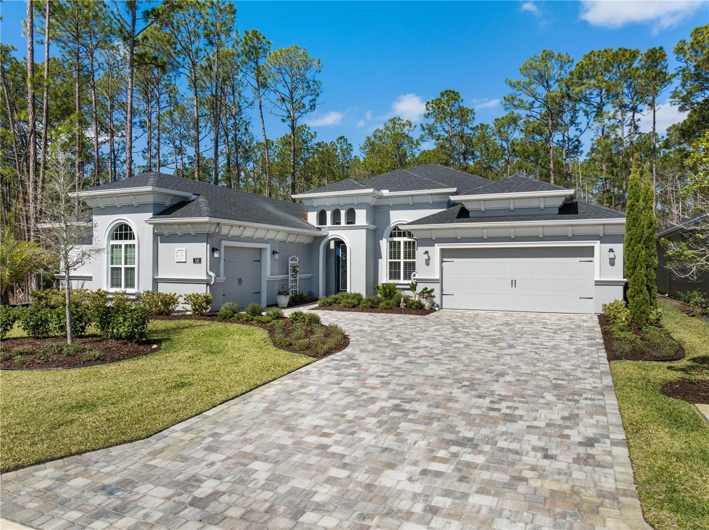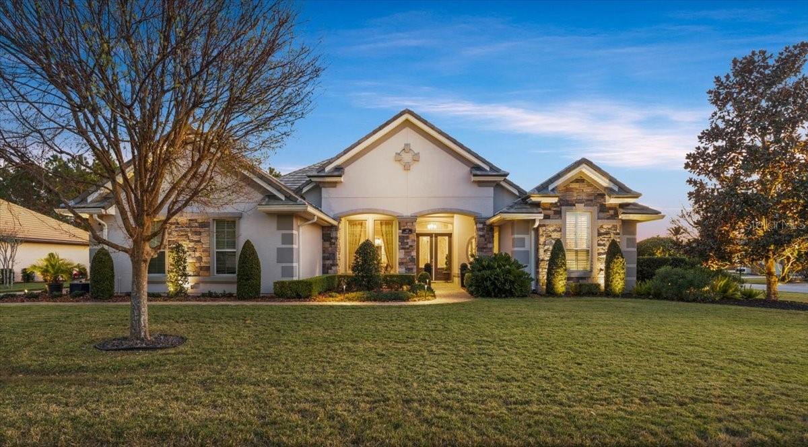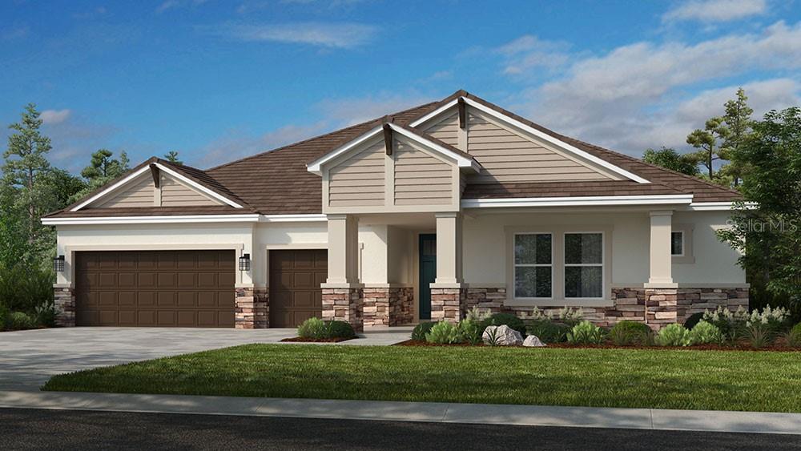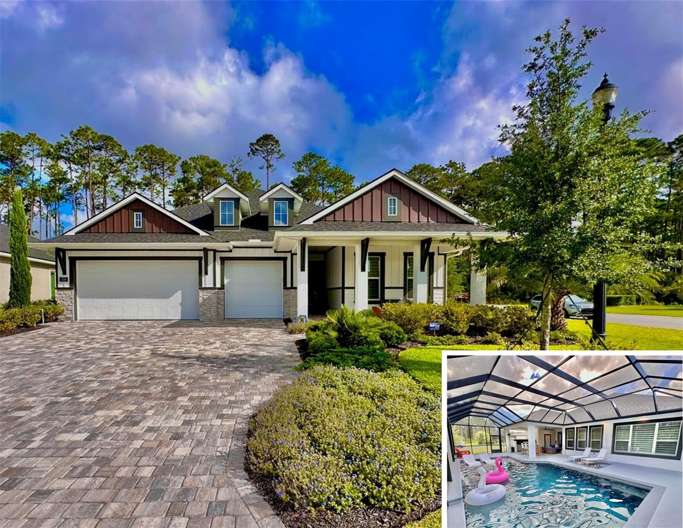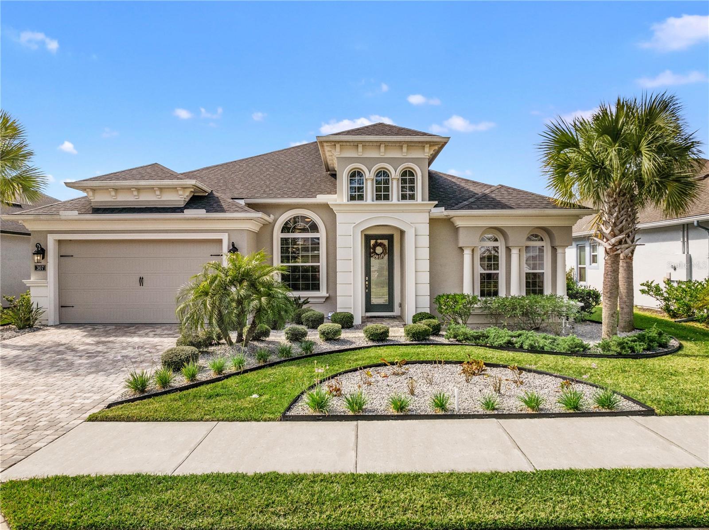163 Laurelwood Lane, Ormond Beach, FL 32174
Property Photos

Would you like to sell your home before you purchase this one?
Priced at Only: $799,900
For more Information Call:
Address: 163 Laurelwood Lane, Ormond Beach, FL 32174
Property Location and Similar Properties
- MLS#: 1207590 ( Residential )
- Street Address: 163 Laurelwood Lane
- Viewed:
- Price: $799,900
- Price sqft: $0
- Waterfront: No
- Year Built: 1973
- Bldg sqft: 0
- Bedrooms: 3
- Total Baths: 3
- Full Baths: 2
- 1/2 Baths: 1
- Garage / Parking Spaces: 2
- Additional Information
- Geolocation: 29 / -81
- County: VOLUSIA
- City: Ormond Beach
- Zipcode: 32174
- Subdivision: Knollwood Estates
- Provided by: Simply Real Estate

- DMCA Notice
-
DescriptionPRICED IN ACCORDANCE WITH RECENT APPRAISAL! Seller is very motivated! This is an incredible opportunity in one of Ormond's most central, estate home neighborhoods. Don't miss this chance to live on acreage but within a short drive to groceries, shopping, hospitals, banks, the beach, and downtown Ormond! Situated on 2.3 private, wooded acres in Central Ormond sits this two story, estate home that has been loved and cared for by the same family for decades. As you drive up the circular driveway, surrounded by trees (and many prolific fruit trees, also), you will be impressed with the front elevation of the stately home. As you enter the foyer, you will see a formal living room to your right and a formal dining room to your left. The dining room contains a custom storage cabinet with real wood doors. You will notice throughout the house the real wood floors, the extensive crown molding, the wainscoting (which conceals a ton of storage), and the beautiful windows with custom Hunter Douglas blinds. As you proceed forward, you will see an enormous family room with a gorgeous ceiling, a view onto the saltwater pool, and a bar for entertainment. There is a half bath between the living and family areas for guests to use. The family room is connected to the open eat in kitchen which contains windows onto the pool, stainless appliances which include a warming drawer, double ovens, double drawer dishwasher, trash compactor, and water purification system, as well as a copper ceiling and attractive hood vent for the island. The real walnut cabinets allow a warmth in the kitchen, as well as a built in coffee bar for your morning coffee, and an enormous mud room/pantry and "pool shower "room off the kitchen. The pool shower is easily accessed from the pool deck, and the mudroom area allows you to store all your dry goods and cleaning supplies, as well as housing a utility sink for easy cleanings. There is a two car oversized garage connected to the mud room, for bringing in your groceries and supplies. Outside, you will find a fenced backyard around the heated, saltwater pool and spa, a pergola for your grill, a large shed, and beautiful grounds that go on forever. The second floor holds a guest side with two good sized bedrooms, and a laundry room and full bathroom. The owner's side includes an absolutely massive primary bedroom with a large, updated ensuite bath and a screened balcony for your evening cocktails overlooking the woods. The second story also contains a flex room that can be used for an excellent office (its current use) or as a nursery, children's play room, workout room, and it could be converted easily to a fourth bedroom or guest bedroom. This house must be seen to be appreciated and there are so many positives that it is hard to list them all. Must be seen to be appreciated! Knollwood Estates is highly sought after and opportunities like this don't exist often, so make an appointment today for your most discriminating buyer. All information taken from the tax record, and while deemed reliable, cannot be guaranteed.
Payment Calculator
- Principal & Interest -
- Property Tax $
- Home Insurance $
- HOA Fees $
- Monthly -
For a Fast & FREE Mortgage Pre-Approval Apply Now
Apply Now
 Apply Now
Apply NowFeatures
Building and Construction
- Exterior Features: Balcony
- Fencing: Back Yard, Wood
- Flooring: Carpet, Tile, Wood
- Other Structures: Shed(s)
- Roof: Shingle
Land Information
- Lot Features: Cul-De-Sac, Irregular Lot, Many Trees, Wooded
Garage and Parking
- Parking Features: Circular Driveway, Garage
Eco-Communities
- Pool Features: In Ground, Electric Heat, Heated, Salt Water, Screen Enclosure
- Water Source: Public
Utilities
- Cooling: Central Air, Multi Units
- Heating: Central
- Pets Allowed: Yes
- Road Frontage Type: City Street
- Sewer: Septic Tank
- Utilities: Cable Connected, Electricity Connected, Water Connected
Finance and Tax Information
- Tax Year: 2024
Other Features
- Appliances: Water Softener Owned, Trash Compactor, Refrigerator, Microwave, Electric Water Heater, Electric Cooktop, Double Oven, Disposal, Dishwasher
- Interior Features: Butler Pantry, Ceiling Fan(s), Eat-in Kitchen, Entrance Foyer, His and Hers Closets, Pantry, Primary Bathroom -Tub with Separate Shower, Split Bedrooms, Walk-In Closet(s)
- Legal Description: LOT 5 KNOLLWOOD ESTATES SUB MB 31 PG 12 PER OR 4478 PG 2449 PER OR 8268 PG 2293
- Levels: Two
- Parcel Number: 4219-02-00-0050
- Style: Traditional
Similar Properties
Nearby Subdivisions
2964ormond Forest Hills Sub
Allanwood
Arbor Lakes
Archers Mill
Archers Mill Ph 1
Autumn Wood
Breakaway Tr Ph 03
Breakaway Trail
Breakaway Trails
Breakaway Trails Ph 01
Breakaway Trails Ph 02
Breakaway Trails Ph 03
Broadwater
Brooke Station
Brookwood
Cameo Point
Carriage Creek At Breakaway Tr
Carrollwood
Castlegate
Chelsea Place
Chelsea Place Ph 01
Chelsea Place Ph 02
Chelsford Heights Uint 05 Ph 1
Chelsford Heights Un 05 Ph Ii
Cherokee Trails
Coquina Point
Country Acres
Creekside
Crossings
Culver
Culver Resub
Cypress Trail
Cypress Trail Sub
David Point
Daytona Oak Ridge
Daytona Pines
Daytona Pines Sec A
Deer Creek Ph 01
Deer Creek Ph 03
Deer Creek Phase Four
Deer Crkhunters Rdg Ph 04 Un
Deerfield Trace
Donald Heights
Eagle Rock
Eagle Rock Ranch Sub
Fiesta Heights
Fiesta Heights Add 02
Fitch Grant
Fleming Fitch
Forest Hills
Forest Quest
Fountain View
Fox Hollow
Fox Hollow Ph 02
Gardens At Addison Oaks
Gardenside Ph 1ormond Station
Gill
Golf Manor
Grovesideormond Station
Halifax
Halifax Plantation
Halifax Plantation Lt 01
Halifax Plantation Ph 01 Sec A
Halifax Plantation Ph 01 Sec B
Halifax Plantation Ph 1 Sec O
Halifax Plantation Ph 2 Sec O
Halifax Plantation Sec M2a U
Halifax Plantation Sec M2b U
Halifax Plantation Sec P2 Un
Halifax Plantation Un 02 Sec B
Halifax Plantation Un 02 Sec J
Halifax Plantation Un 2 Sec P
Halifax Plantation Un Ii
Halifax Plantation Un Ii Dunmo
Halifax Plantation Un Ii Sec P
Halifax Plantation Unit 02 Sec
Hallifax Platation
Hammock Trace
Hickory Village
Hilltop Haven
Hilltop Haven Sec 01
Hunters Ridge
Hunters Ridge Sub
Hunters Riviera Estates
Huntigiton Woodshunters Rdg P
Huntington Greenhunters Rdg
Huntington Greenhunters Rdg P
Huntington Woodshunters Rdg
Il Villaggio
Indian Springs
Kings Crossing
Kittrell Park
Knollwood Estates
Lake Walden Cove
Lake Walden Villas
Lakevue
Laurel Oaks
Laurel Oaks Rep
Lincoln Park
Mallards Reach
Mc Alister
Mcnary
Melrose
Northbrook
Northbrook Un 01
Northbrook Un 02
Not In Subdivision
Not On List
Not On The List
Oak Forest
Oak Forest Ph 01-05
Oak Forest Ph 0105
Oak Rdg Acres Un 1
Oak Trails
Oak Trails West
Oak Village
Ormond Forest Hills
Ormond Golfridge
Ormond Green
Ormond Green Ph 01
Ormond Green Ph 02
Ormond Heights
Ormond Heights Park
Ormond Lakes
Ormond Terrace
Ormond Terrace Anx
Other
Park Place
Pineland
Pineland Prd Sub Ph 4 5
Pineland Prd Subph 1
Pineland Prd Subphs 2 3
Pineland Prd Subphs 4 5
Plantation Bay
Plantation Bay 2af
Plantation Bay Ph 01a
Plantation Bay Ph 01a Unit 01-
Plantation Bay Sec 01b05
Plantation Bay Sec 02af Un 01
Plantation Bay Sec 1d5
Plantation Bay Sec 2 Af Un 12
Plantation Bay Sec 2 Af Un 9
Plantation Bay Sec 2af
Plantation Bay Sec 2af Un 4
Plantation Bay Sec 2af Un 6
Plantation Bay Sec 2af Un 7
Plantation Bay Sec 2af Un 8
Plantation Bay Sec 2e 05
Plantation Bay Sec 2e5
Plantation Bay Sub
Plantation Baytreetop
Plantation Pines
Plantation Pines Map
Reflections Village
Rima Ridge Ranchettes
Rio Vista
Rio Vista Gardens
River Oaks
River Oaksormond Beach Ph Ii
Riverbend Acres
Riviera Estates
Riviera Manor
Riviera Oaks
Sable Palms
Saddlers Run
Sanctuary
Sandy Oaks
Sawtooth
Shadow Crossings
Shadow Crossings Unit 01 Hunte
Shady Rest
Sherris
Silver Pines
Smokerise Sub
Southern Pines
Spiveys Farms
Spring Meadows
Springleaf
Springleaf Un Iii
Stratford Place
Stratford Place South
Sugar Mill
Sweetser
Talaquah
The Falls
The Trails
Tidewater
Timbercrest Add 01
Timbers Edge
Tomoka Estates
Tomoka Estates Resub
Tomoka Meadows
Tomoka Oaks
Tomoka Oaks Cntry Club Estates
Tomoka Oaks Country Club Estat
Tomoka Oaks Unit 07a
Tomoka Park
Tomoka Park Amd
Tomoka View
Toscana
Trails
Trails North Forty
Trails South 40 Un 3a
Trails South Forty
Tropical Mobile Home Village
Tuscany Trails
Twin River Estates
Twin River Estates Add 02
Tymber Creek
Tymber Creek Ph 01
Tymber Creek Ph 02
Tymber Crk Ph 02
Tymber Crossings
Tymber Crossings Ph 01
Tymber Xings Ph 02
Village Of Pine Run
Villaggio On Lakes
Wexford Cove
Wexford Reserve Un 1b
Wexford Reserve Un 2
Whispering Oaks
Windchase At Halifax Plantatio
Winding Woods
Woodlands Ph 03
Woodmere
Woodmere South
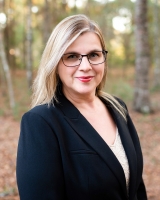
- Lumi Bianconi
- Tropic Shores Realty
- Mobile: 352.263.5572
- Mobile: 352.263.5572
- lumibianconirealtor@gmail.com



