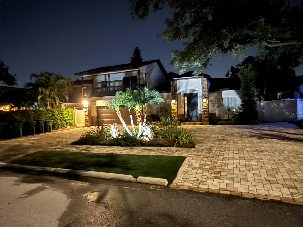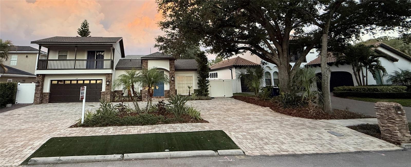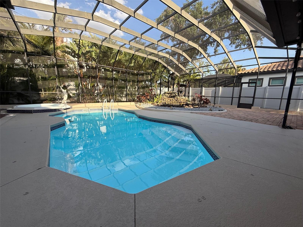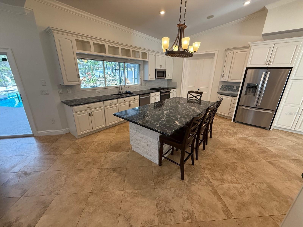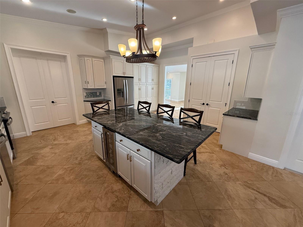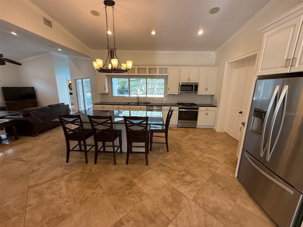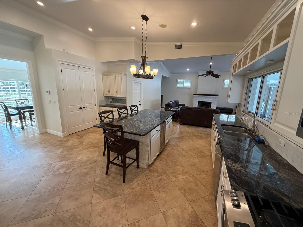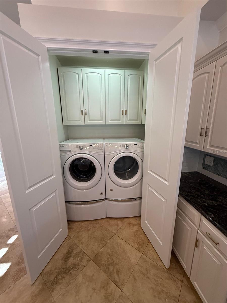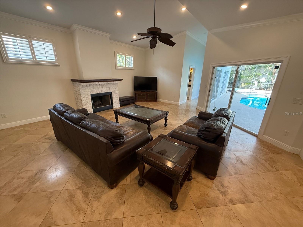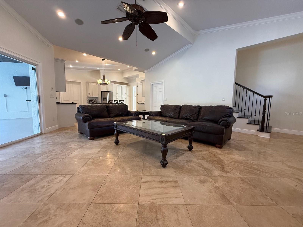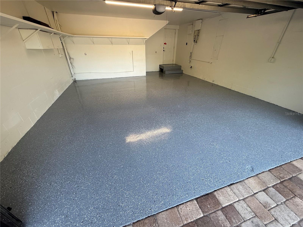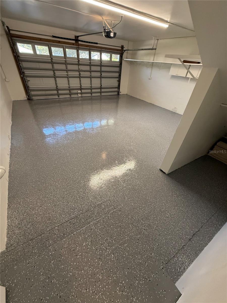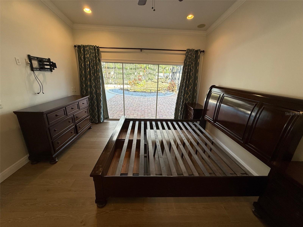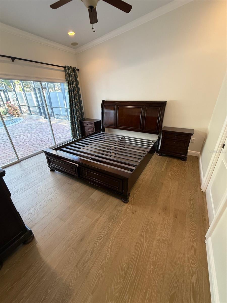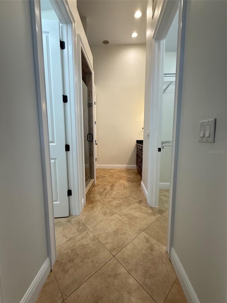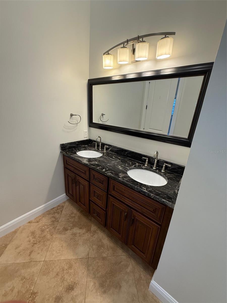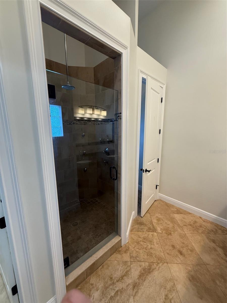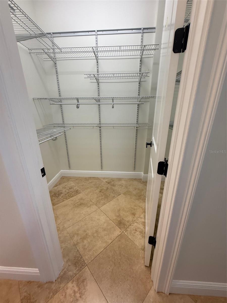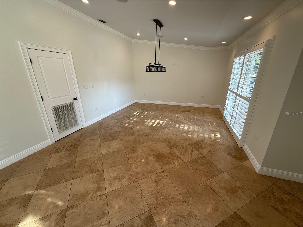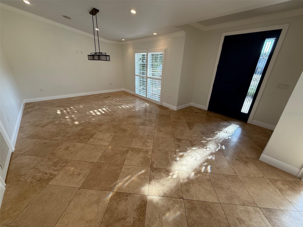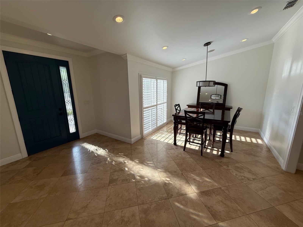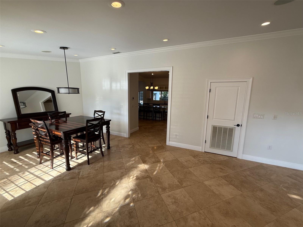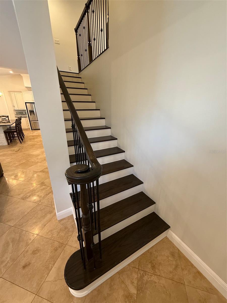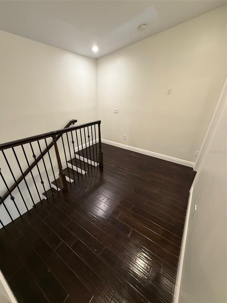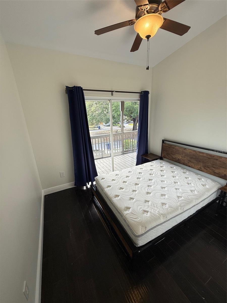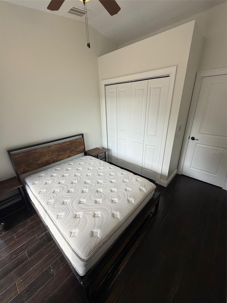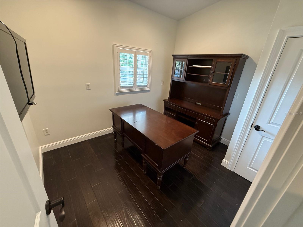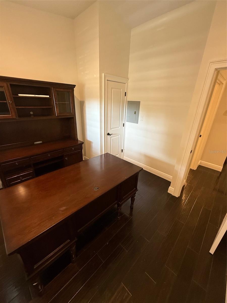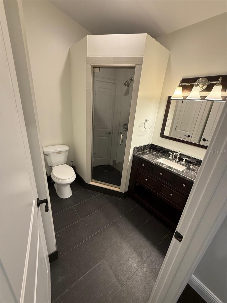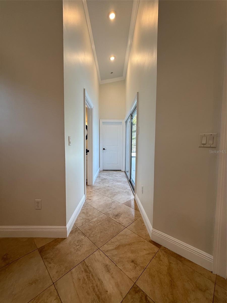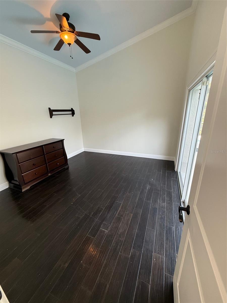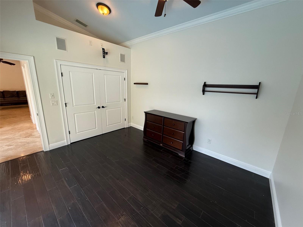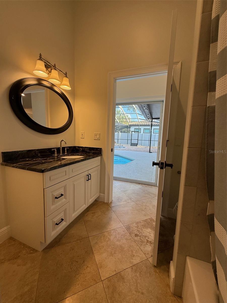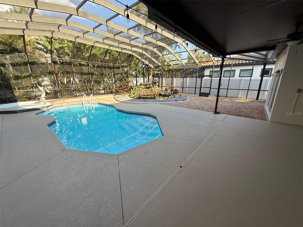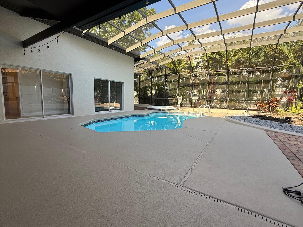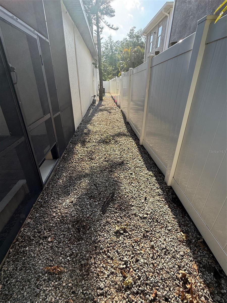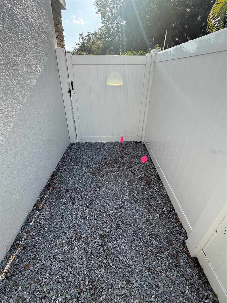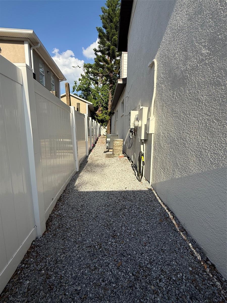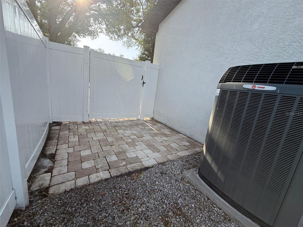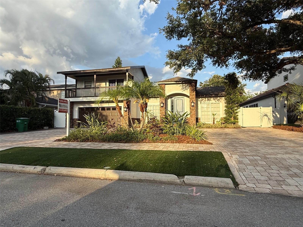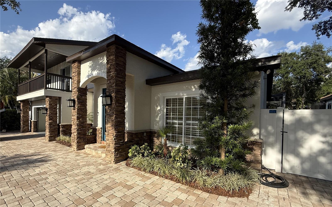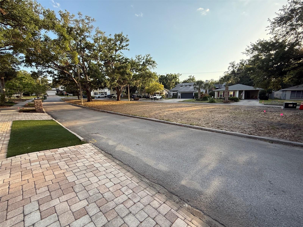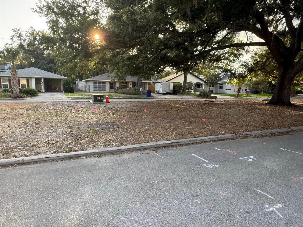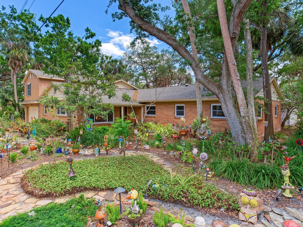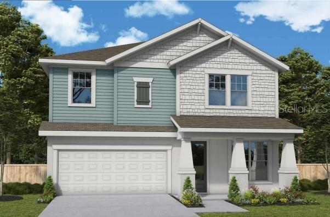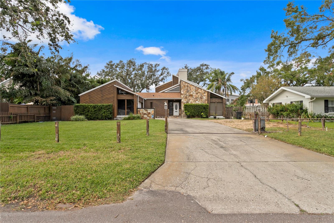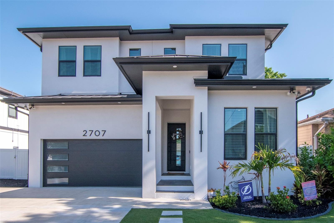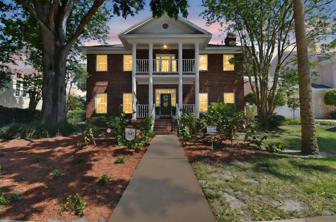210 Hale Avenue, TAMPA, FL 33609
Property Photos
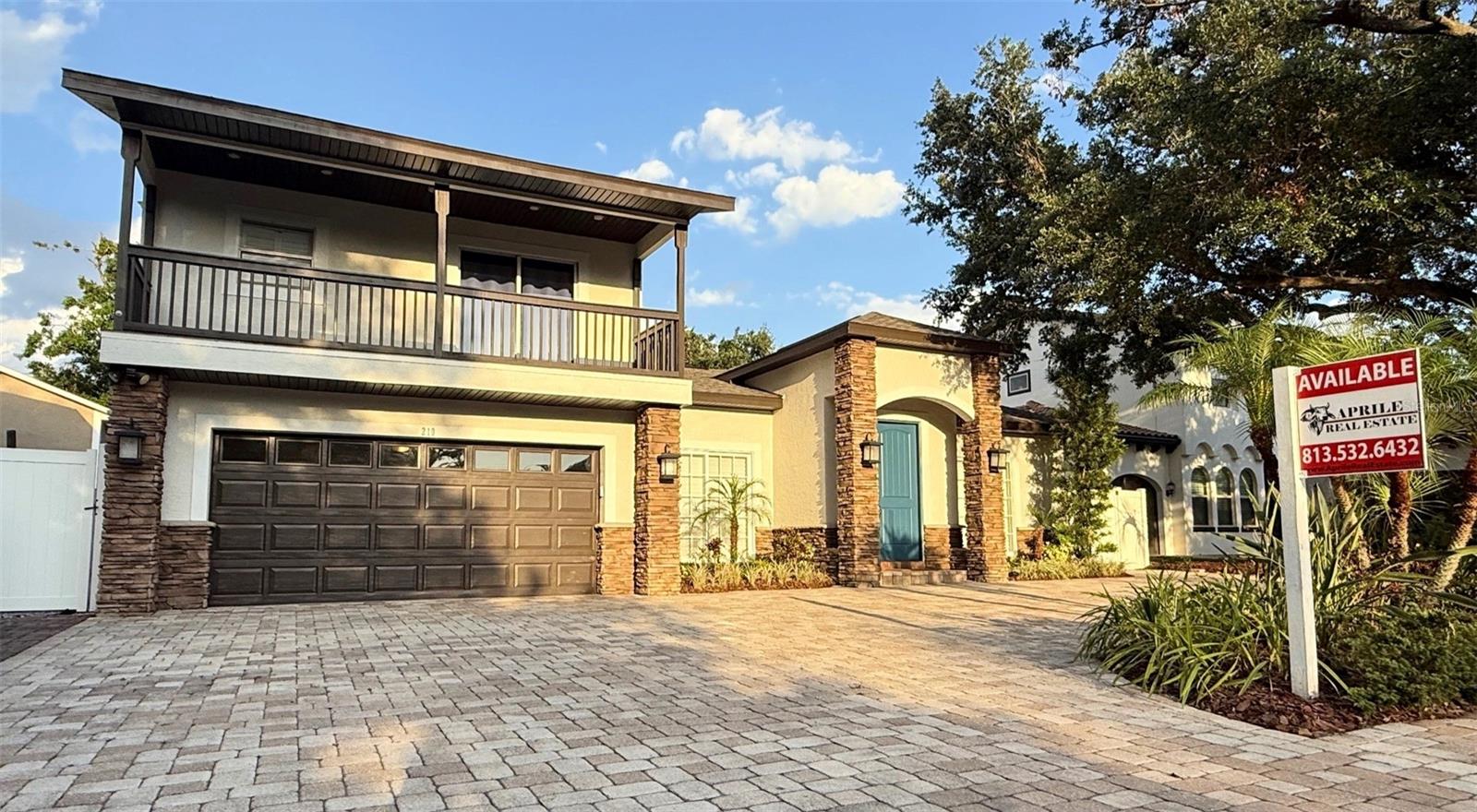
Would you like to sell your home before you purchase this one?
Priced at Only: $1,299,900
For more Information Call:
Address: 210 Hale Avenue, TAMPA, FL 33609
Property Location and Similar Properties
- MLS#: W7875027 ( Residential )
- Street Address: 210 Hale Avenue
- Viewed: 3
- Price: $1,299,900
- Price sqft: $359
- Waterfront: No
- Year Built: 1949
- Bldg sqft: 3619
- Bedrooms: 4
- Total Baths: 3
- Full Baths: 3
- Garage / Parking Spaces: 2
- Days On Market: 8
- Additional Information
- Geolocation: 27.942 / -82.5106
- County: HILLSBOROUGH
- City: TAMPA
- Zipcode: 33609
- Subdivision: Swann Estates
- Elementary School: Grady HB
- Middle School: Coleman HB
- High School: Plant HB
- Provided by: APRILE REAL ESTATE INC
- Contact: Jason Aprile
- 813-755-4800

- DMCA Notice
-
Description4 Bedroom/3 Bath Pool Home with Custom Finishes ~ "Turn Key" ready to move in No Flood Insurance Required ~ High & Dry ~ Zone X Redeveloped in 2012 and refreshed in 2024/2025 Roof replaced in 2024 2nd Floor AC replaced in 2024 Fresh new professional paint job exterior and interior in 2025 Cabinetry professionally refinished in 2025 Garage floors professionally re coated in 2025 Dishwasher replaced in 2024 (brand new never used) Wine/Beverage Cooler in kitchen island replaced in 2025 (brand new never used) Gas range and tankless water heater Level 5 Drywall finish ~ typically only see this in $2.5 M + new construction homes Crown Molding 1st floor Floor to Ceiling stone fireplace w/ custom cedar wood mantle ~ great access for Santa! Higher end light fixtures in main living areas Solid Core interior doors In ceiling speakers 1st floor ~ CAT 5 wired Level 4 granite countertops Massive Koi Pod with waterfall (very tranquil sounding at night) Lush landscaping front and rear including lighting (easy to maintain) Artificial turf in front ~ no sod to water and maintain (great for drought season!) Custom stone mailbox Massive concrete paver circular driveway ~ Parking for several cars ~ Entertainer's dream or great for family with multiple vehicles Large City of Tampa owned grass median in front ~ basically a huge front yard without paying extra real estate taxes Neighbors' homes across the street are approx. 175' away compared to other streets which are more like 75' (makes a huge difference!) Soaring vaulted ceilings 14' 16' approx. throughout compared to 9 10' maximum on most new construction and 8' in older homes ~ Feels and lives much larger than the actual square footage Massive Kitchen in center of home w/ a lot of natural light ~ 8' x 4' custom island w/ seating on 3 sides, new wine/beverage cooler & unobstructed view of great room TV (most kitchens' island seating have barstools' back facing the family room which is not ideal) 1st Floor Primary Bedroom w/ Koi Pond view & connecting Primary Bathroom with two (2) walk in closets and large shower w/ rain head & spray heads (outstanding water pressure) Highly rated school district ~ Grady/Coleman/Plant HS Home is being sold "As Is" Furniture Available Come take a look you won't regret it..!
Payment Calculator
- Principal & Interest -
- Property Tax $
- Home Insurance $
- HOA Fees $
- Monthly -
For a Fast & FREE Mortgage Pre-Approval Apply Now
Apply Now
 Apply Now
Apply NowFeatures
Building and Construction
- Covered Spaces: 0.00
- Exterior Features: Balcony, Lighting, Outdoor Shower, Private Mailbox, Sidewalk
- Flooring: Hardwood, Travertine, Wood
- Living Area: 2639.00
- Roof: Shingle
School Information
- High School: Plant-HB
- Middle School: Coleman-HB
- School Elementary: Grady-HB
Garage and Parking
- Garage Spaces: 2.00
- Open Parking Spaces: 0.00
- Parking Features: Circular Driveway
Eco-Communities
- Pool Features: Auto Cleaner, Fiberglass, In Ground, Screen Enclosure
- Water Source: See Remarks
Utilities
- Carport Spaces: 0.00
- Cooling: Central Air
- Heating: Central, Electric, Heat Pump
- Sewer: Public Sewer
- Utilities: BB/HS Internet Available, Natural Gas Connected, Public, Sewer Connected, Water Connected
Finance and Tax Information
- Home Owners Association Fee: 0.00
- Insurance Expense: 0.00
- Net Operating Income: 0.00
- Other Expense: 0.00
- Tax Year: 2024
Other Features
- Appliances: Bar Fridge, Convection Oven, Cooktop, Dishwasher, Disposal, Dryer, Exhaust Fan, Freezer, Gas Water Heater, Microwave, Range, Refrigerator, Tankless Water Heater, Washer, Wine Refrigerator
- Country: US
- Furnished: Partially
- Interior Features: Ceiling Fans(s), Crown Molding, Dry Bar, Eat-in Kitchen, High Ceilings, Kitchen/Family Room Combo, Open Floorplan, Primary Bedroom Main Floor, Solid Wood Cabinets, Stone Counters, Vaulted Ceiling(s), Walk-In Closet(s), Window Treatments
- Legal Description: ROSEDALE N 13.96 FT OF LOT 16, LOT 17 & S 1.07 FT OF LOT 18 BLOCK 4
- Levels: Two
- Area Major: 33609 - Tampa / Palma Ceia
- Occupant Type: Vacant
- Parcel Number: A-21-29-18-3LV-000004-00016.0
- Zoning Code: RS-60
Similar Properties
Nearby Subdivisions
Anadell Sub
Azeele Park
Barbara Lane Sub
Bayshore Estates 2
Bayshore Estates 4
Bayshore Estates No 2
Beach Park
Beach Park Annex
Beach Park Unit 8 Rep
Bel Grand
Beverly Park
Bon Air
Bon Air Rep Blks 10 15
Bon Air Rep Blks 10 & 15
Bon Air Resub Blocks 2
Broadmoor Park Rev
Bungalow City
Deuber Place
Excelda Sub North
Golf View
Golf View Place
Gray Gables
Hales A B
Harding Sub
Hesperides
Hesperides Manor
Ida Heights
Larsen Place
Madigan Park Sub
Mariner Estates
Midwest Sub Corr
North Bon Air
North Hyde Park
Not In Hernando
Not On List
Oakford
Oakford Park
Oaklyn
Palm Park
Palm Park Beach Park
Palm Park - Beach Park
Palmere
Park City 2nd Sec
Parkland Estates Rev
Pershing Park
Roland Place
Rosedale
Rosedale North
Rubia
Shaw Chas
Shaw Chase
Southern Oaks
Southern Pines
Southland
Swann Estates
Terra Nova
Terra Nova Rev Map
West Pines Rev Map
West Shore Crest
Westwego
Whittemore Sub
Yalaha

- Lumi Bianconi
- Tropic Shores Realty
- Mobile: 352.263.5572
- Mobile: 352.263.5572
- lumibianconirealtor@gmail.com



