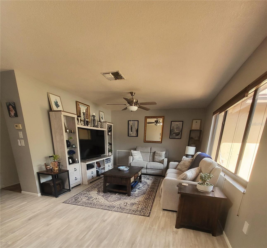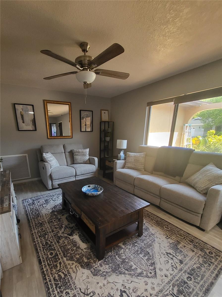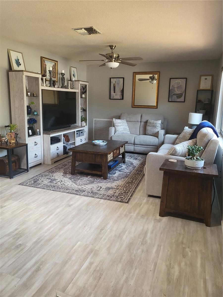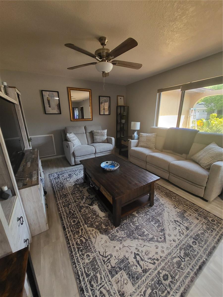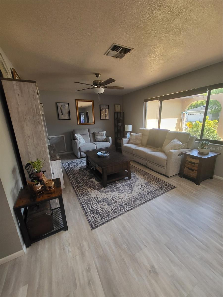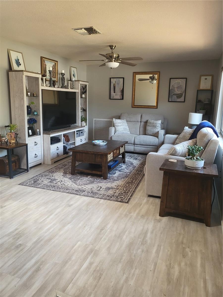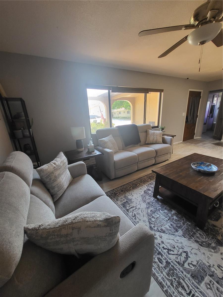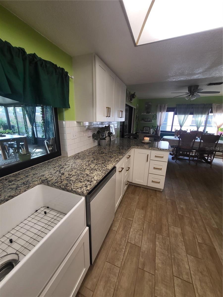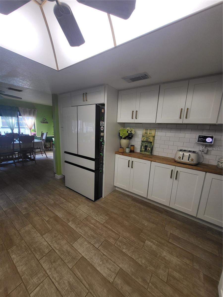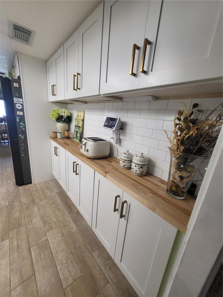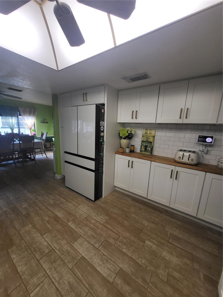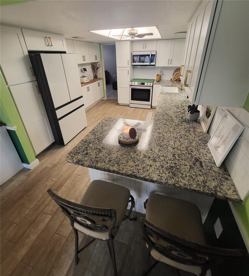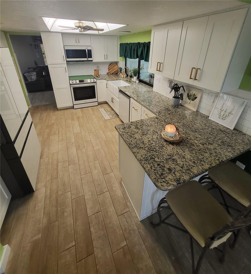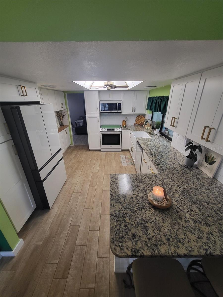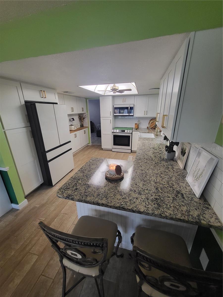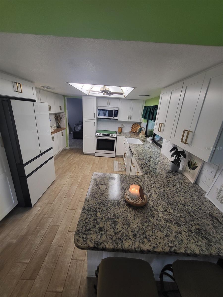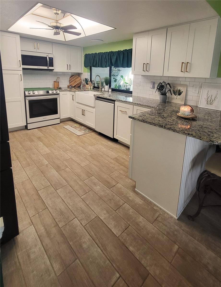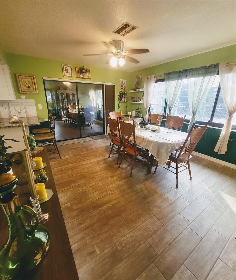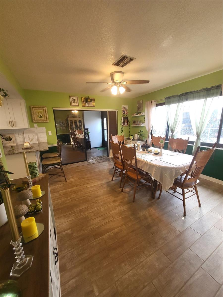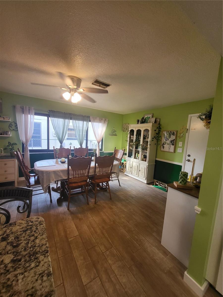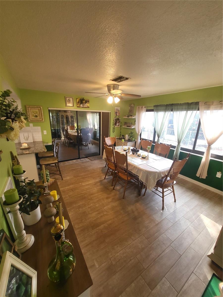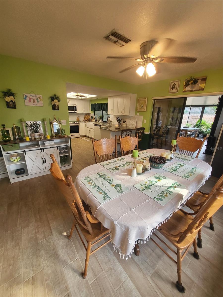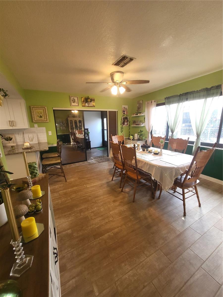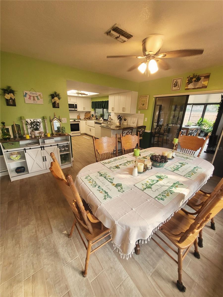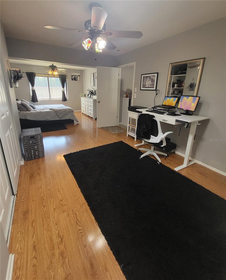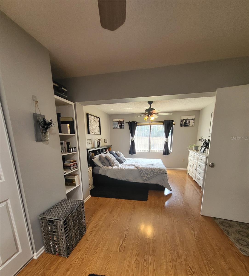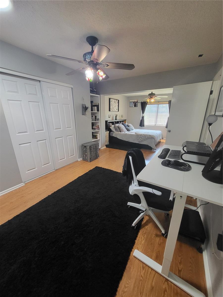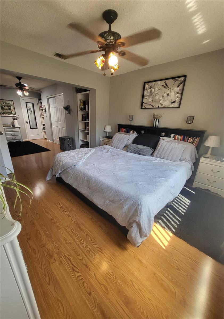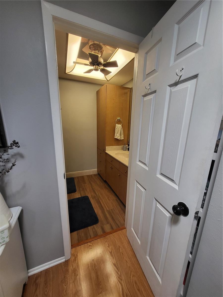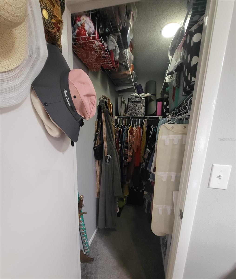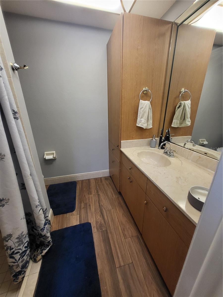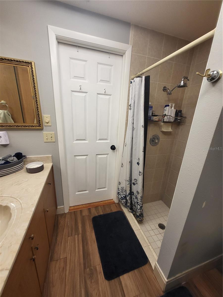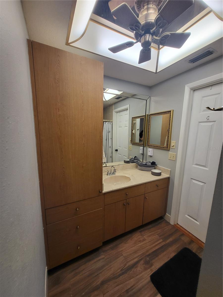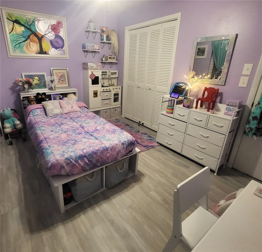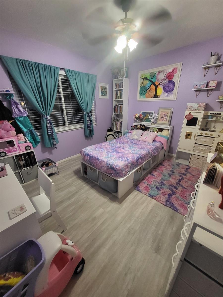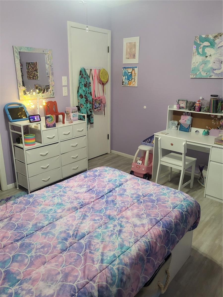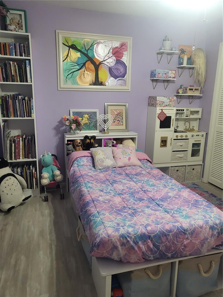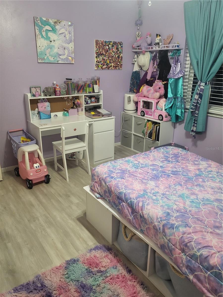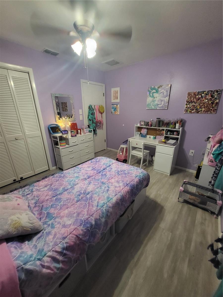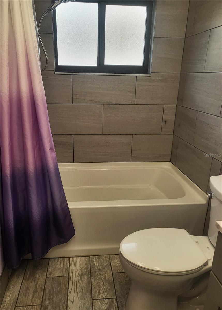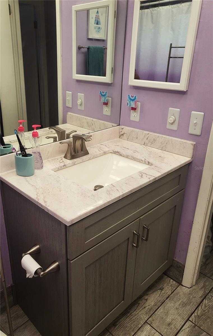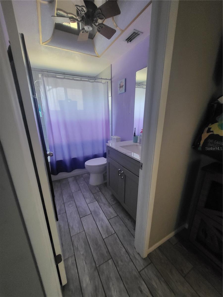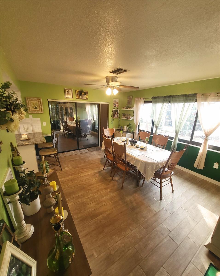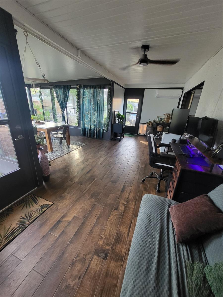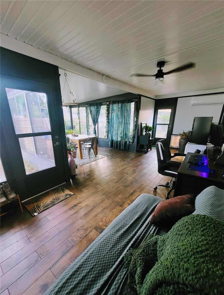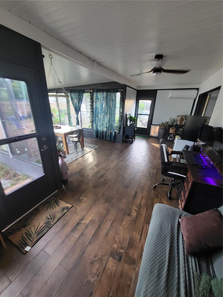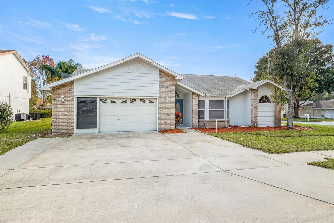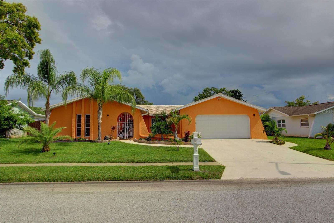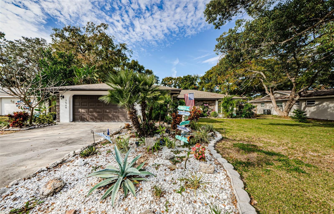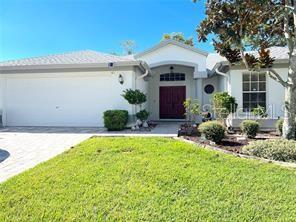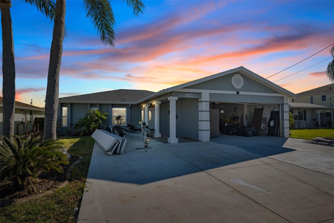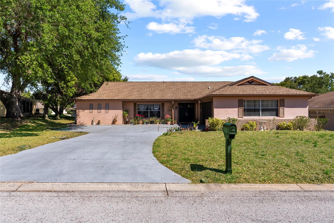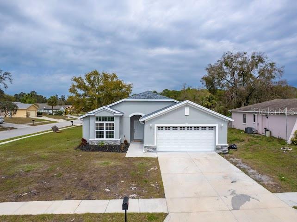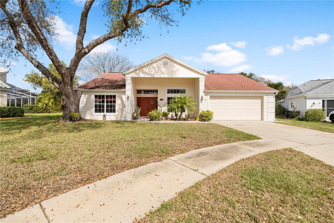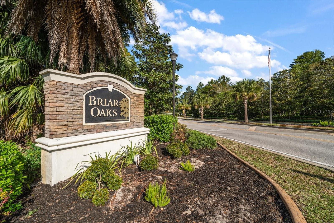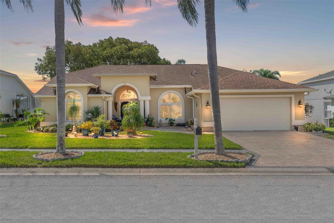13111 Sheridan Drive, HUDSON, FL 34667
Property Photos
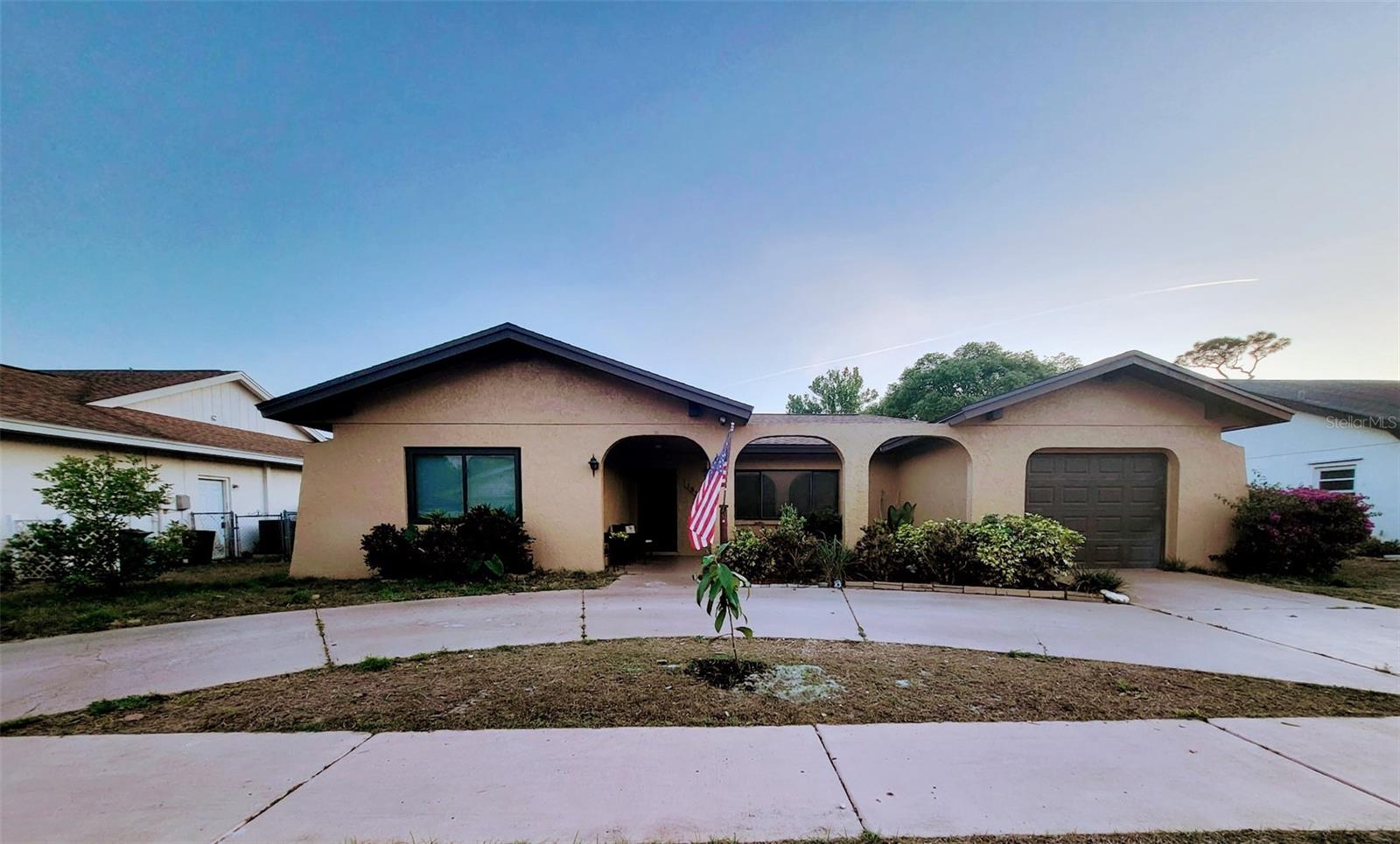
Would you like to sell your home before you purchase this one?
Priced at Only: $340,000
For more Information Call:
Address: 13111 Sheridan Drive, HUDSON, FL 34667
Property Location and Similar Properties
- MLS#: W7874788 ( Residential )
- Street Address: 13111 Sheridan Drive
- Viewed:
- Price: $340,000
- Price sqft: $139
- Waterfront: No
- Year Built: 1982
- Bldg sqft: 2450
- Bedrooms: 2
- Total Baths: 2
- Full Baths: 2
- Garage / Parking Spaces: 1
- Days On Market: 6
- Additional Information
- Geolocation: 28.3483 / -82.6757
- County: PASCO
- City: HUDSON
- Zipcode: 34667
- Subdivision: Clayton Village Ph 01
- Elementary School: Hudson Primary Academy (K
- Middle School: Hudson
- High School: Hudson
- Provided by: FLORIDA LUXURY REALTY INC
- Contact: Maria Martinez
- 727-862-4447

- DMCA Notice
-
DescriptionCome and see this beautifully remodeled home loaded with upgrades and charm! This home features a bonus sunroom with mini splits ac unit and an additional 400 sq ft, complete with new glass windows remodel in 2023. Enjoy year around entertaining in this beautiful, spacious and luxurious sunroom designed to soak in the outdoors without out worrying about the rain and heat The up graded kitchen is a showstopper, boosting brand new Samsung Appliances, granite countertops, a butcher block prep space, farmhouse style sink, and all real wood cabinetry. The modern shaker style includes a coffee/tea bar area. The spacious dining room offers a view of the tastefully designed sunroom, where large windows and double doors invite an abundance of natural light and can be opened to create a seamless flow for hosting larger dinner gathering. A sitting area is seamlessly integrated with the family room, or alternatively used as a quiet reading nook, . The space also features remote controlled lighting to suit individual preferences, creating an ideal setting for relaxation or intimate conversation.The roof was replaced in 2020 with high quality shingles. Including a tankless water heater Inside, you`ll find a specious secondary bedroom and an extra large primary bed room, two closets one of them a walk in closet and additional flex space. The office, currently carpeted, it can easily be used as a third bedroom. This expansive bonus room offers the perfect blend of elegance and function ideal as a third bedroom or a home office with tranquil views of lush greenery. Flooring has been upgraded throughout the house. The secondary bathroom was fully remodeled in 2022. Outside, enjoy a fenced yard, perfect for pets or gathering. Ample parking includes a graceful roundabout driveway and traditional standard parking, ensuring convenience for residents and guess alike. The property is tucked in a quiet cul de sac in a peaceful neighborhood. Quick access to SunWest Beach 5.5 miles, Hudson Beach and restaurant just 3.1 miles. Lots more restaurants on the Gulf just 7.3 miles to a very relaxing evening.Tampa Airport is just 37.6 miles. HOA Is optional. Do not let this charm pass you buy. Do not take my word come and see for yourself. I would love to show you your future home.
Payment Calculator
- Principal & Interest -
- Property Tax $
- Home Insurance $
- HOA Fees $
- Monthly -
For a Fast & FREE Mortgage Pre-Approval Apply Now
Apply Now
 Apply Now
Apply NowFeatures
Building and Construction
- Basement: Other
- Covered Spaces: 0.00
- Exterior Features: Dog Run
- Fencing: Fenced, Wood
- Flooring: Carpet, Tile, Vinyl
- Living Area: 1648.00
- Roof: Shingle
Land Information
- Lot Features: Cul-De-Sac
School Information
- High School: Hudson High-PO
- Middle School: Hudson Middle-PO
- School Elementary: Hudson Primary Academy (K-3)
Garage and Parking
- Garage Spaces: 1.00
- Open Parking Spaces: 0.00
Eco-Communities
- Water Source: Public
Utilities
- Carport Spaces: 0.00
- Cooling: Central Air
- Heating: Central
- Pets Allowed: Yes
- Sewer: Public Sewer
- Utilities: Cable Available, Electricity Connected, Public, Water Connected
Amenities
- Association Amenities: Clubhouse, Fitness Center, Playground, Pool, Racquetball, Tennis Court(s)
Finance and Tax Information
- Home Owners Association Fee: 92.00
- Insurance Expense: 0.00
- Net Operating Income: 0.00
- Other Expense: 0.00
- Tax Year: 2024
Other Features
- Appliances: Dishwasher, Disposal, Ice Maker, Microwave, Other, Refrigerator, Solar Hot Water, Water Softener
- Country: US
- Interior Features: Ceiling Fans(s), Eat-in Kitchen, L Dining, Primary Bedroom Main Floor, Solid Wood Cabinets, Split Bedroom, Thermostat, Walk-In Closet(s)
- Legal Description: CLAYTON VILLAGE PHASE 1 PB 17 PGS 91-94 LOT 377
- Levels: One
- Area Major: 34667 - Hudson/Bayonet Point/Port Richey
- Occupant Type: Owner
- Parcel Number: 35-24-16-0930-00000-3770
- Zoning Code: R4
Similar Properties
Nearby Subdivisions
Aripeka
Arlington Woods Ph 01b
Arlington Woods Ph 1b
Autumn Oaks
Barrington Woods
Barrington Woods Ph 02
Barrington Woods Ph 03
Barrington Woods Ph 06
Beacon Woods Bear Creek
Beacon Woods Coachwood Village
Beacon Woods East Sandpiper
Beacon Woods East Villages
Beacon Woods Fairview Village
Beacon Woods Fairway Village
Beacon Woods Greenside Village
Beacon Woods Pinewood Village
Beacon Woods Village
Beacon Woods Village 5b
Beacon Woods Village 5c
Beacon Woods Village 6
Bella Terra
Berkeley Manor
Berkley Village
Berkley Woods
Briar Oaks Village 01
Briar Oaks Village 1
Briar Oaks Village 2
Briarwoods
Briarwoods Ph 1
Cape Cay
Clayton Village Ph 01
Clayton Village Ph 02
Coral Cove Sub
Country Club
Country Club Estates
Di Paola Sub
Driftwood Isles
Emerald Fields
Fairway Oaks
Fischer - Class 1 Sub
Florestate Park
Garden Terrace Acres
Gulf Coast Acres
Gulf Coast Acres Sub
Gulf Coast Hwy Est 1st Add
Gulf Coast Retreats
Gulf Harbor
Gulf Island Beach Tennis
Gulf Shores 1st Add
Gulf Side Acres
Gulf Side Estates
Gulf Side Villas
Heritage Pines Village 01
Heritage Pines Village 02 Rep
Heritage Pines Village 04
Heritage Pines Village 05
Heritage Pines Village 07
Heritage Pines Village 11 20d
Heritage Pines Village 12
Heritage Pines Village 14
Heritage Pines Village 15
Heritage Pines Village 16
Heritage Pines Village 17
Heritage Pines Village 19
Heritage Pines Village 20
Heritage Pines Village 21 25
Heritage Pines Village 22
Heritage Pines Village 23
Heritage Pines Village 30
Heritage Pines Village 31
Highland Hills
Highland Rdg
Highlands Ph 01
Highlands Ph 2
Hudson
Hudson Beach 1st Add
Hudson Beach Estates
Hudson Beach Estates 3
Iuka
Lakeside Woodlands
Leisure Beach
Millwood Village
Not Applicable
Not In Hernando
Not On List
Orange Hill Estates
Pleasure Isles
Pleasure Isles 1st Add
Pleasure Isles 3rd Add
Preserve At Sea Pines
Rainbow Oaks
Ravenswood Village
Riviera Estates
Rolling Oaks Estates
Sea Pines
Sea Pines Add 02 Uni
Sea Pines Preserve
Sea Pines Sub
Sea Pines Sub Un 6
Sea Ranch On Gulf
Spring Hill
Summer Chase
Suncoast Terrace
Sunset Estates
Sunset Island
Taylor Terrace Sub
The Estates
The Estates And Reserve Of Bea
The Estates Of Beacon Woods
The Estates Of Beacon Woods Go
Treehaven Estates
Vista Del Mar
Viva Villas
Viva Villas 1st Add
Windsor Mill
Woodward Village
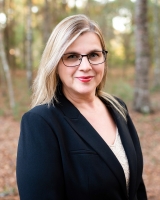
- Lumi Bianconi
- Tropic Shores Realty
- Mobile: 352.263.5572
- Mobile: 352.263.5572
- lumibianconirealtor@gmail.com



