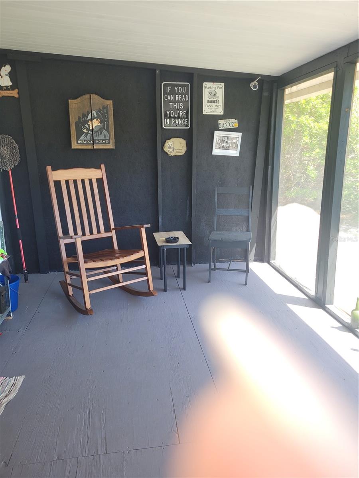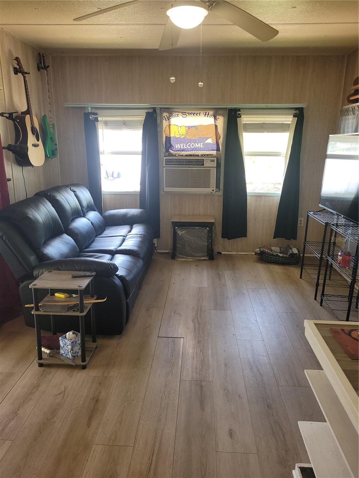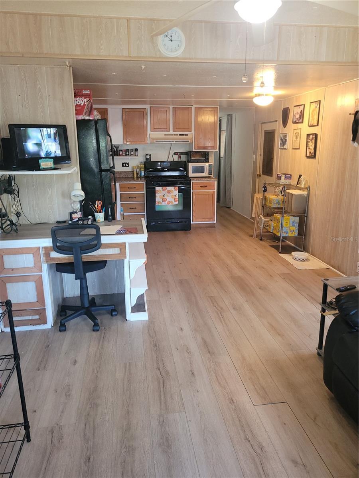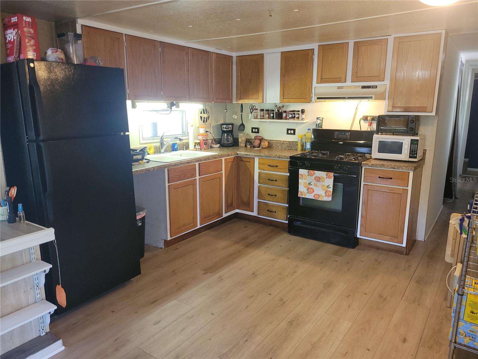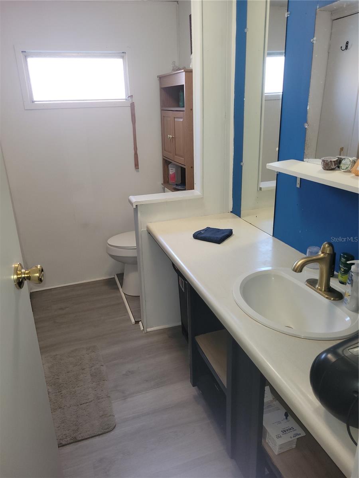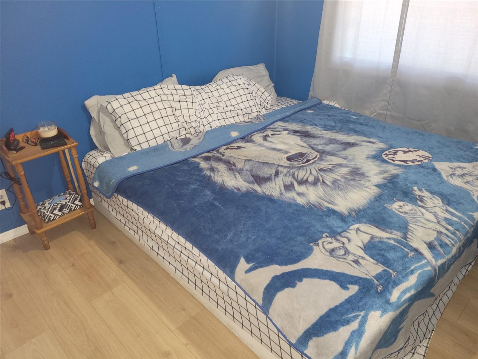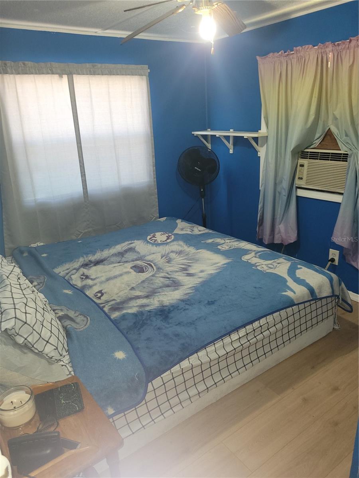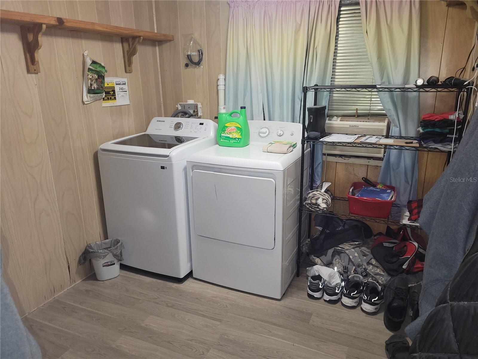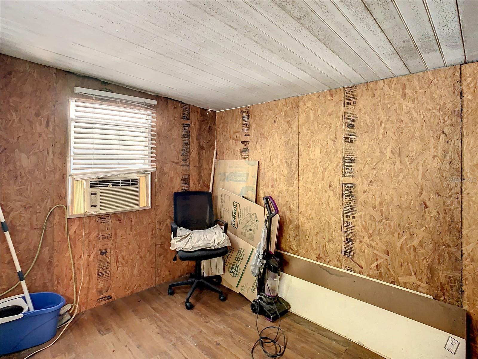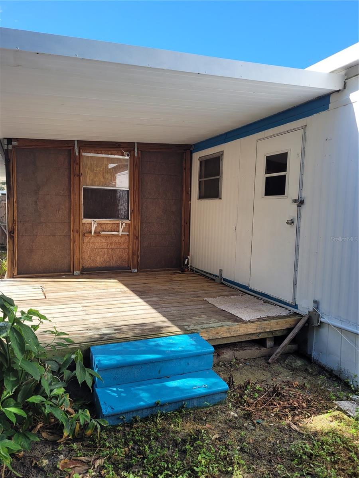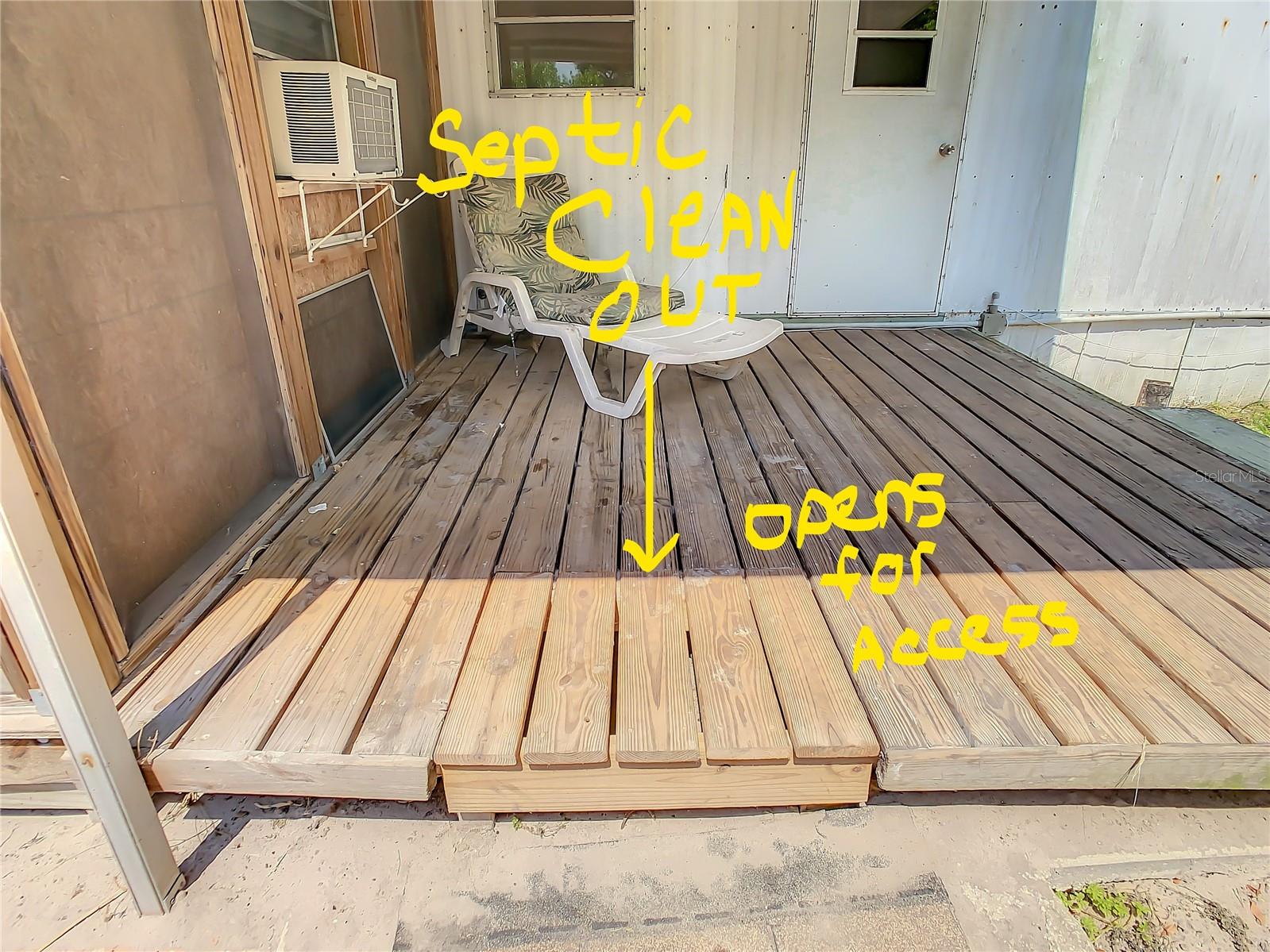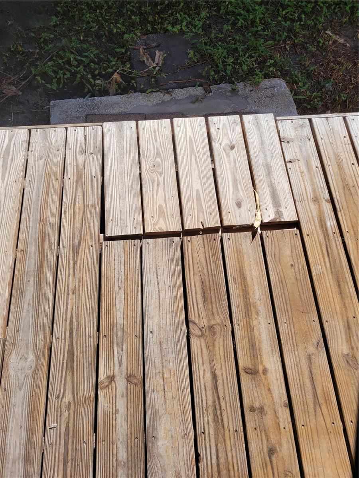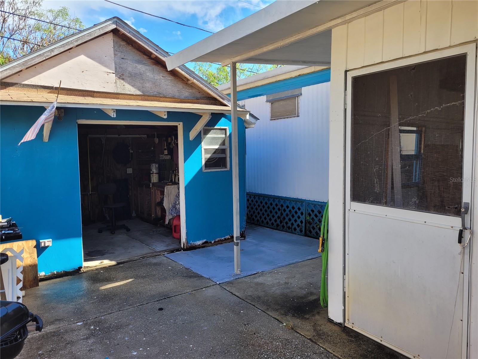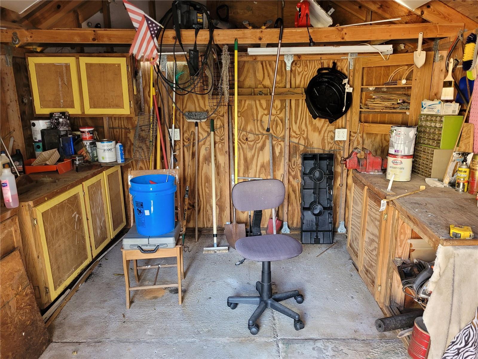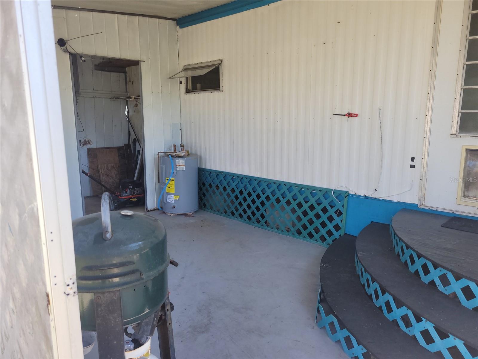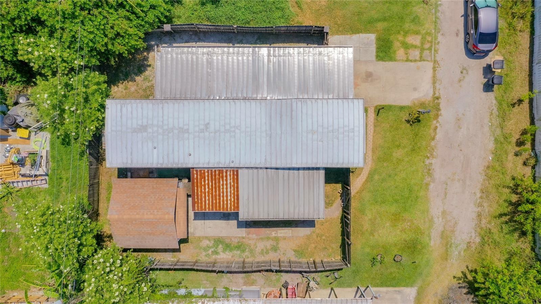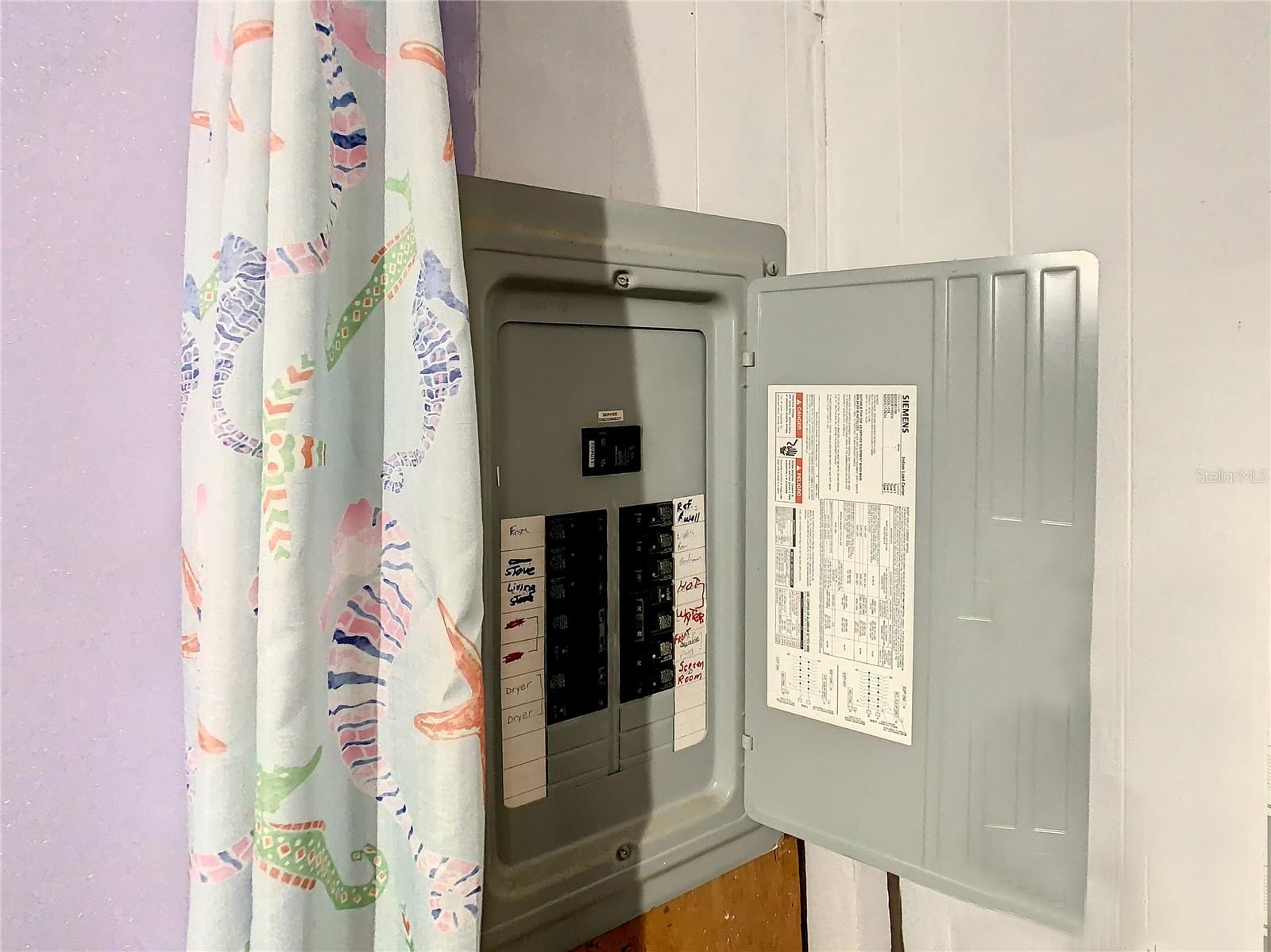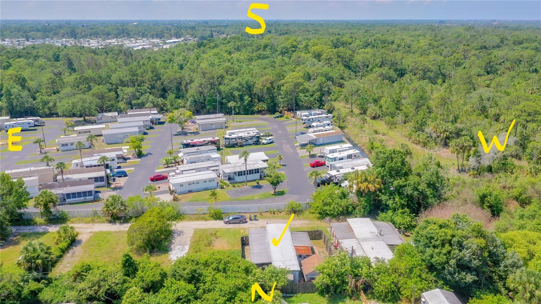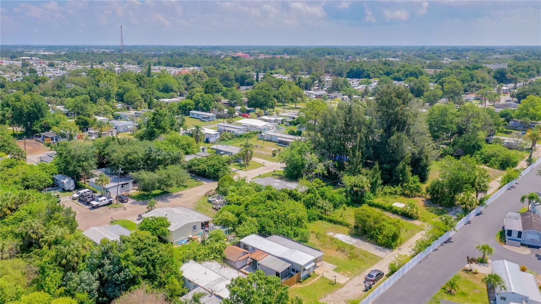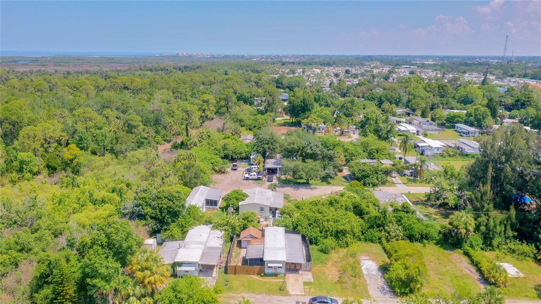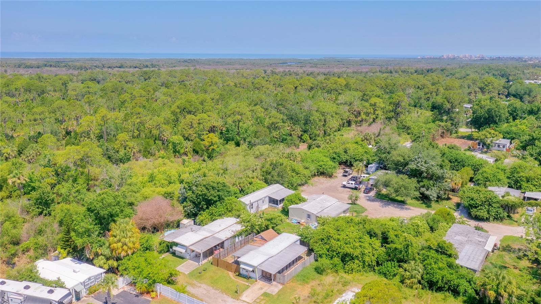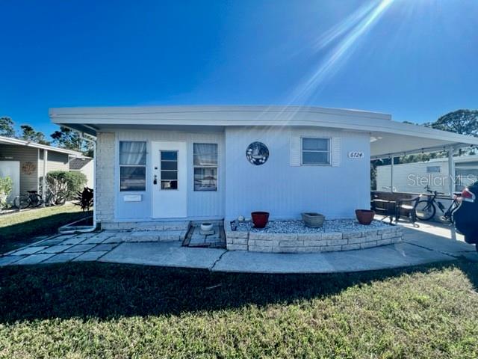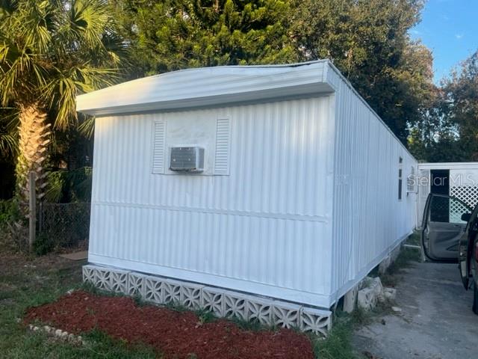6507 Ginny Drive, PORT RICHEY, FL 34668
Property Photos
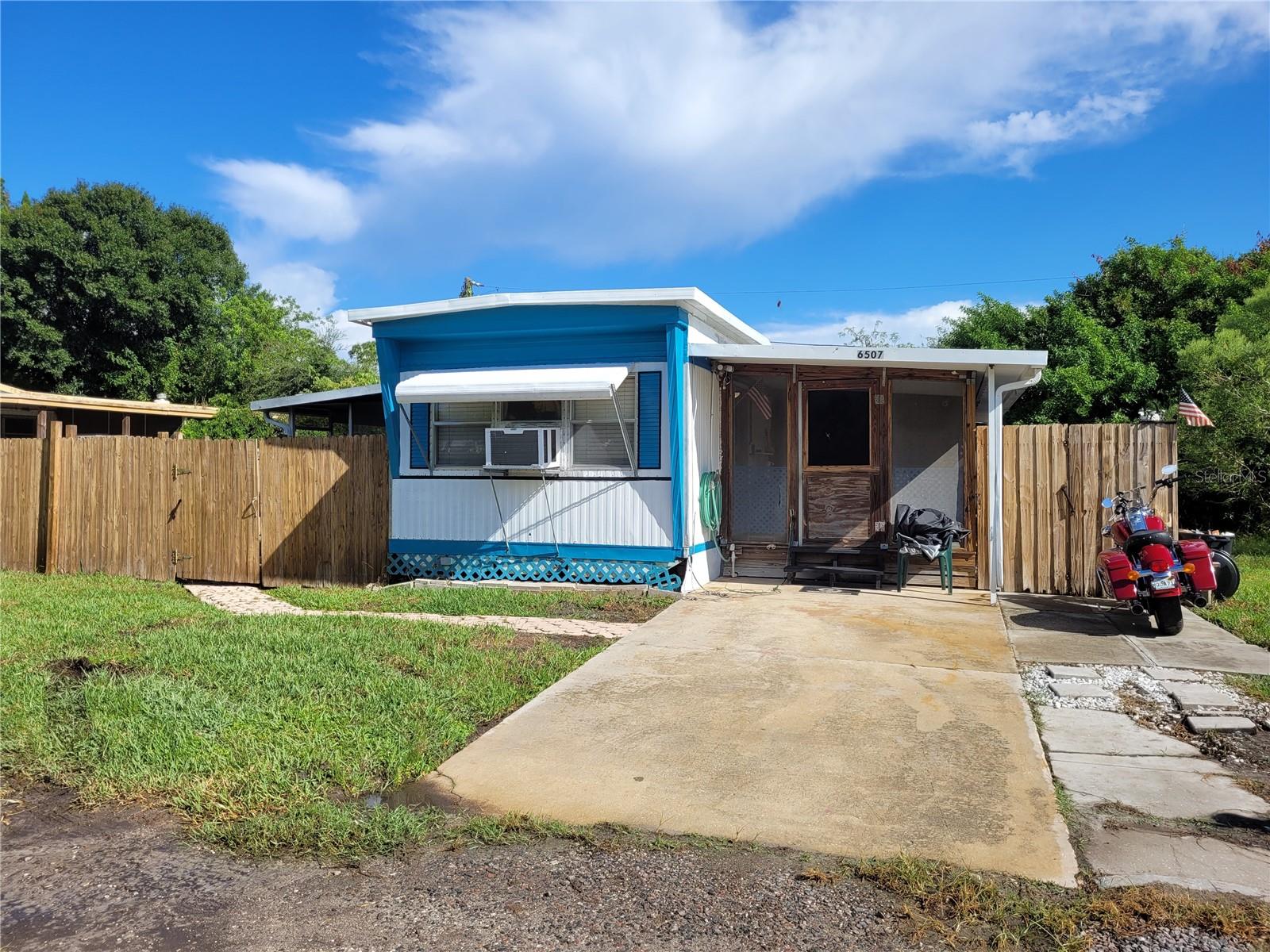
Would you like to sell your home before you purchase this one?
Priced at Only: $65,000
For more Information Call:
Address: 6507 Ginny Drive, PORT RICHEY, FL 34668
Property Location and Similar Properties
- MLS#: W7874545 ( Residential )
- Street Address: 6507 Ginny Drive
- Viewed:
- Price: $65,000
- Price sqft: $58
- Waterfront: No
- Year Built: 1969
- Bldg sqft: 1116
- Bedrooms: 2
- Total Baths: 1
- Full Baths: 1
- Days On Market: 17
- Additional Information
- Geolocation: 28.3206 / -82.7071
- County: PASCO
- City: PORT RICHEY
- Zipcode: 34668
- Subdivision: Brown Acres West Add
- Elementary School: Gulf land
- Middle School: Bayonet Point
- High School: Gulf
- Provided by: RE/MAX SUNSET REALTY
- Contact: Dawn Fox, PA
- 727-863-2402

- DMCA Notice
-
DescriptionA tucked away 2 Bedroom, 1 bathroom mobile home where you own the land, with no HOA fees! Nice large kitchen with a gas stove (rare in Fl.) with a dining room area in the kitchen. An inside storage room area off the kitchen, 2nd bedroom has washer and dryer connections, new waterproof vinyl flooring throughout, and a new water heater. Lots of outdoor spaces to enjoy with 2 Lanai's (1 in front & 1 on the side, and a back covered deck. The Shed /Workshop has electric and additional storage. Convenient location to shopping, restaurants, entertainment, sports, medical, beaches, parks, marinas, and airports.
Payment Calculator
- Principal & Interest -
- Property Tax $
- Home Insurance $
- HOA Fees $
- Monthly -
For a Fast & FREE Mortgage Pre-Approval Apply Now
Apply Now
 Apply Now
Apply NowFeatures
Building and Construction
- Covered Spaces: 0.00
- Exterior Features: Sliding Doors
- Fencing: Wood
- Flooring: Vinyl
- Living Area: 576.00
- Other Structures: Shed(s)
- Roof: Metal
Property Information
- Property Condition: Completed
Land Information
- Lot Features: Cleared, Flood Insurance Required, Level
School Information
- High School: Gulf High-PO
- Middle School: Bayonet Point Middle-PO
- School Elementary: Gulf Highland Elementary
Garage and Parking
- Garage Spaces: 0.00
- Open Parking Spaces: 0.00
- Parking Features: Driveway
Eco-Communities
- Water Source: Public
Utilities
- Carport Spaces: 0.00
- Cooling: Wall/Window Unit(s)
- Heating: Ductless
- Pets Allowed: Yes
- Sewer: Septic Tank
- Utilities: Cable Connected, Electricity Connected, Public, Water Connected
Finance and Tax Information
- Home Owners Association Fee: 0.00
- Insurance Expense: 0.00
- Net Operating Income: 0.00
- Other Expense: 0.00
- Tax Year: 2024
Other Features
- Appliances: Range, Refrigerator
- Country: US
- Furnished: Unfurnished
- Interior Features: Eat-in Kitchen
- Legal Description: BROWN ACS WEST UNREC LOT 84A DSCB AS COM AT NW COR LOT 56 BROWN ACRES UNIT 2 PB 7 PG 139 TH S89DG 59'08"W 672.0 FT TH SODG OO' 52"E 90FT FOR POB TH S00DG 00MIN 52"E 90.98 FT TO S BDY TR 40 TH S89DG 56 MIN 11"W 50FT TH N00DG 00MIN 52"W 91.02FT TH N89D G 59MIN 08 "E 50FT TO POB LESS & EXC SLY 1.0 FT THEREOF
- Levels: One
- Area Major: 34668 - Port Richey
- Occupant Type: Owner
- Parcel Number: 09-25-16-0770-00000-084A
- Possession: Close Of Escrow
- Style: Traditional
- View: Trees/Woods
- Zoning Code: RMH
Similar Properties
Nearby Subdivisions

- Lumi Bianconi
- Tropic Shores Realty
- Mobile: 352.263.5572
- Mobile: 352.263.5572
- lumibianconirealtor@gmail.com



