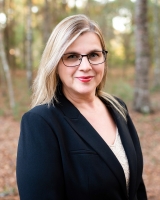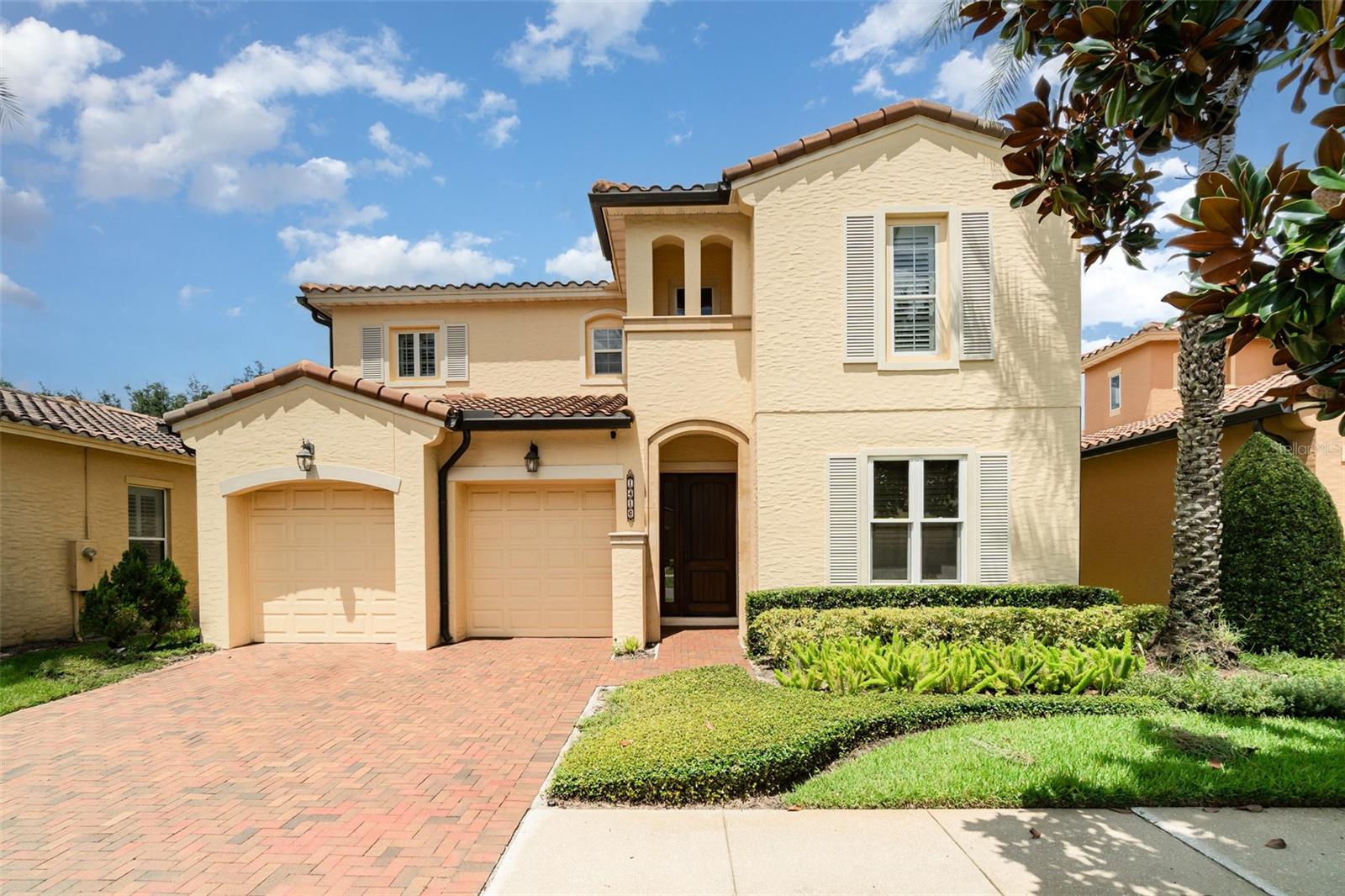Address Not Provided
Property Photos

Would you like to sell your home before you purchase this one?
Priced at Only: $1,050,000
For more Information Call:
Address: Address Not Provided
Property Location and Similar Properties
- MLS#: O6339256 ( Residential )
- Street Address: Address Not Provided
- Viewed: 2
- Price: $1,050,000
- Price sqft: $251
- Waterfront: No
- Year Built: 1997
- Bldg sqft: 4187
- Bedrooms: 4
- Total Baths: 4
- Full Baths: 3
- 1/2 Baths: 1
- Garage / Parking Spaces: 3
- Days On Market: 1
- Additional Information
- Geolocation: 28.6382 / -81.3859
- County: ORANGE
- City: Maitland
- Zipcode: 32751
- Subdivision: Maitland Club Rep
- Elementary School: Lake Sybelia Elem
- Middle School: Maitland
- High School: Edgewater
- Provided by: FANNIE HILLMAN & ASSOCIATES
- DMCA Notice
-
DescriptionA truly unique opportunity in the Maitland / Winter Park area, the Maitland Club community features a 24/7 guard gated entrance for this executive home! This 4 BR, 3.5 BA home has all the features of a dream home, including a downstairs guest/in law suite with private entry, a large front den for a home office, and a versatile bonus room ideal for a second office, gym, wine room, or hobby space. The renovated chefs kitchen boasts wood cabinetry, granite counters, stainless steel appliances, an above range pot filler, island seating, and a 6' x 6' walk in pantry with custom shelving. Elegant finishes include wood floors throughout, plantation shutters, crown molding, and upgraded millwork. The family room features a cozy fireplace and offers beautiful views of the pool and mature backyard landscaping. The large primary suite showcases a seating area, custom walk in closet, and remodeled bath with double vanities, beautiful tile work, new cabinetry, and even a window seat. The guest bedrooms on the second floor are generously sized with an updated Jack and Jill bath and custom storage solutions built into the closets. Enjoy a private backyard retreat with a resurfaced and heated pool featuring custom lighting, decorative tile, and a relaxing water feature, plus a covered patio and no rear neighbors. Upgrades are countless in this loved home, including ceiling storage and tool cabinets in the oversized 3 car garage, a new roof (2023), replumbed (2022), HVAC replacement (2022), new wood floors, custom closet built ins, and even fresh paint. Community amenities include tennis, basketball, playground, and proximity to Orangewood PreK 12th grade School with quick access to Winter Park, I 4 Express, and all of Central Florida! Don't miss your chance to claim this dream custom home as your own!
Payment Calculator
- Principal & Interest -
- Property Tax $
- Home Insurance $
- HOA Fees $
- Monthly -
For a Fast & FREE Mortgage Pre-Approval Apply Now
Apply Now
 Apply Now
Apply NowFeatures
Building and Construction
- Covered Spaces: 0.00
- Exterior Features: FrenchPatioDoors, SprinklerIrrigation, Lighting, RainGutters
- Fencing: Other
- Flooring: Tile, Wood
- Living Area: 3099.00
- Roof: Tile
Property Information
- Property Condition: NewConstruction
Land Information
- Lot Features: CornerLot, CityLot, OversizedLot, PrivateRoad, Landscaped
School Information
- High School: Edgewater High
- Middle School: Maitland Middle
- School Elementary: Lake Sybelia Elem
Garage and Parking
- Garage Spaces: 3.00
- Open Parking Spaces: 0.00
- Parking Features: Driveway, Oversized, GarageFacesSide
Eco-Communities
- Pool Features: Heated, PoolSweep, Tile
- Water Source: Public
Utilities
- Carport Spaces: 0.00
- Cooling: CentralAir, CeilingFans
- Heating: Central
- Pets Allowed: Yes
- Sewer: PublicSewer
- Utilities: CableAvailable, ElectricityConnected, Propane, SewerConnected, UndergroundUtilities, WaterConnected
Finance and Tax Information
- Home Owners Association Fee: 360.00
- Insurance Expense: 0.00
- Net Operating Income: 0.00
- Other Expense: 0.00
- Pet Deposit: 0.00
- Security Deposit: 0.00
- Tax Year: 2024
- Trash Expense: 0.00
Other Features
- Appliances: BuiltInOven, Dishwasher, ElectricWaterHeater, Freezer, Disposal, Microwave, Range, Refrigerator, RangeHood, WineRefrigerator
- Country: US
- Interior Features: BuiltInFeatures, TrayCeilings, ChairRail, CeilingFans, CrownMolding, EatInKitchen, HighCeilings, KitchenFamilyRoomCombo, StoneCounters, UpperLevelPrimary, WalkInClosets, WoodCabinets, WindowTreatments, SeparateFormalDiningRoom
- Legal Description: MAITLAND CLUB REPLAT 32/101 LOT 53
- Levels: Two
- Area Major: 32751 - Maitland / Eatonville
- Occupant Type: Owner
- Parcel Number: 26-21-29-5474-00-530
- Possession: CloseOfEscrow
- Style: Florida, Traditional
- The Range: 0.00
- View: Pool
- Zoning Code: RSF-2
Similar Properties
Nearby Subdivisions
Adams Grove
Beg 635 Ft E 430 Ft N Of Sw C
Brittany Gardens
Coolmore Sub
Dommerich
Dommerich Estates
Dommerich Estates 1st Add
Dommerich Estates 3rd Add
Dommerich Hills
Dommerich Hills 2nd Add
Dommerich Hills 3rd Add
Dommerich Hills Second Add
Dommerich Woods
Dommerich/cove Colony
Dommerichcove Colony
Druid Hills
Druid Hills Estates 1st Add
Druid Hills Park
Eaton Estates
Enclave/maitland A-f
Enclavemaitland Af
English Estates
English Estates Unit 1
English Estates Unit 2
English Estates Unit 3
English Woods
First Add To Calhouns Sub
Forest Brook
Forest Brook 5th Sec
Greenwood Gardens Sec 02 Rep 0
Hamlet At Maitland
Hidden Estates
Highland Park Estates
Highland Park Estates First Ad
Indian Hills
Indian Hills Unit 1 Rep
Lake Maitland Manor
Lake Maitland Owl Preserve
Lake Sybelia Cove
Lakewood Shores
Lakewood Shores 1st Add
Maddon Cove 4724
Maitland Club Rep
N/a
None
Northgate
Northwood Heights
Oakland Shores
Oakland Shores 1st Add
Oakland Shores 3rd Add Rep
Packwoods Plan/maitland
Packwoods Planmaitland
Park Lake Shores
Replat Blk B Poors Add
Schoolview Add
Stonewood
Thompson Sub
Versailles
Winfield

- Lumi Bianconi
- Tropic Shores Realty
- Mobile: 352.263.5572
- Mobile: 352.263.5572
- lumibianconirealtor@gmail.com










































