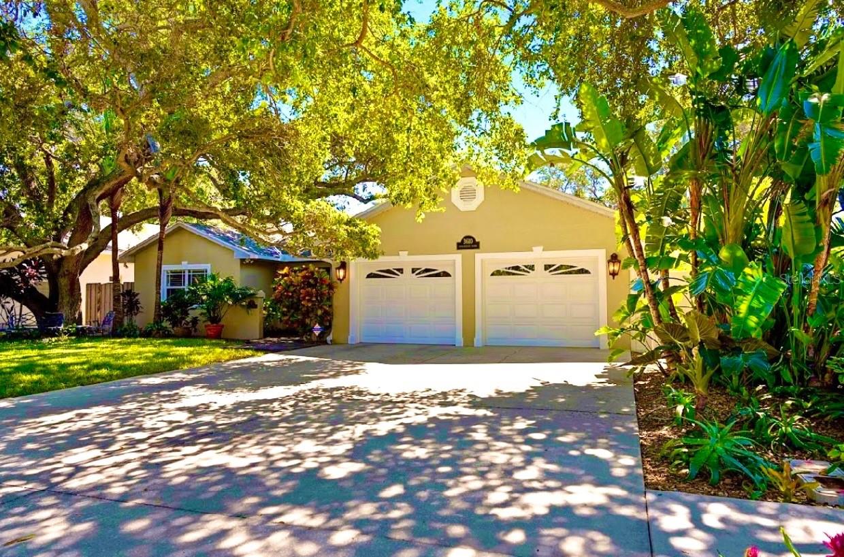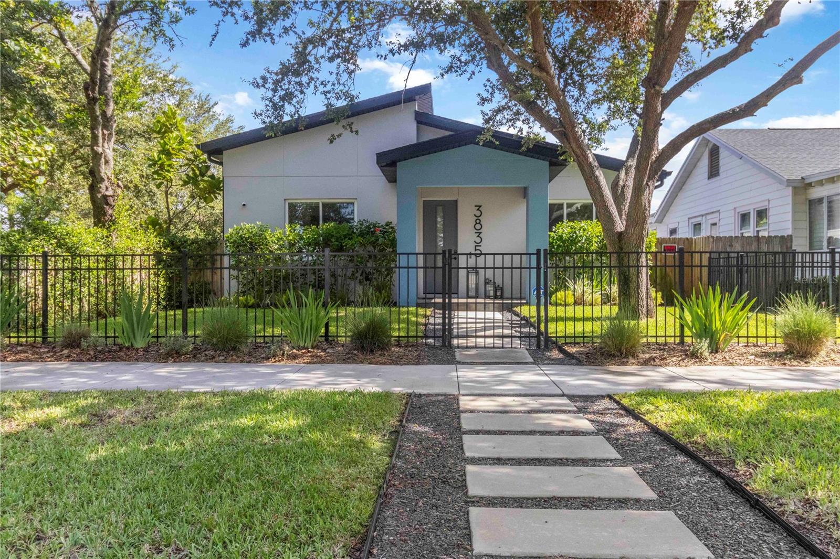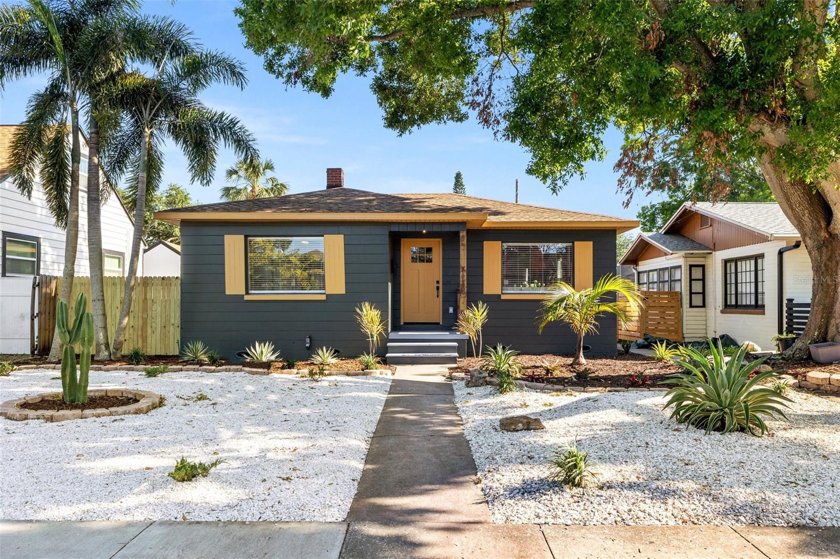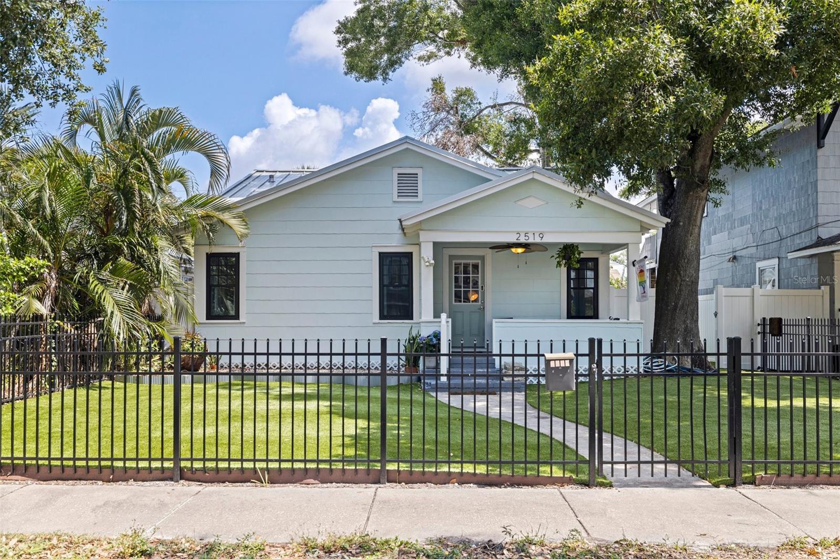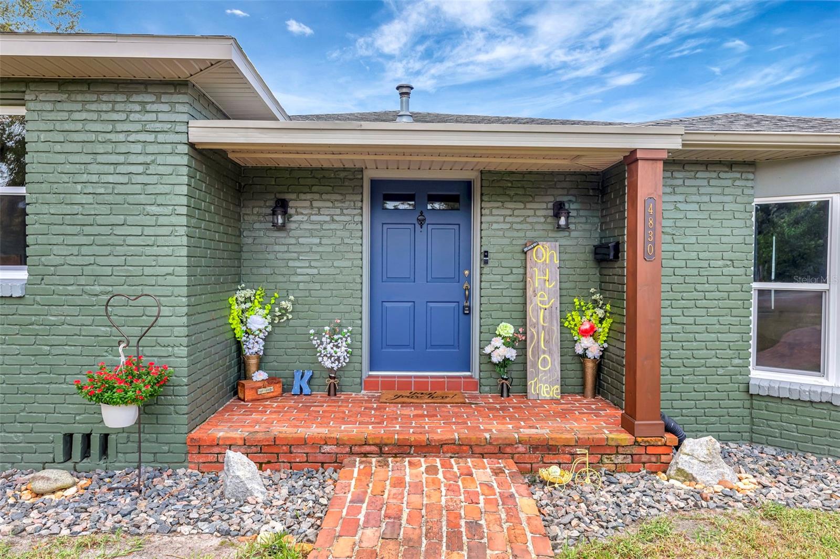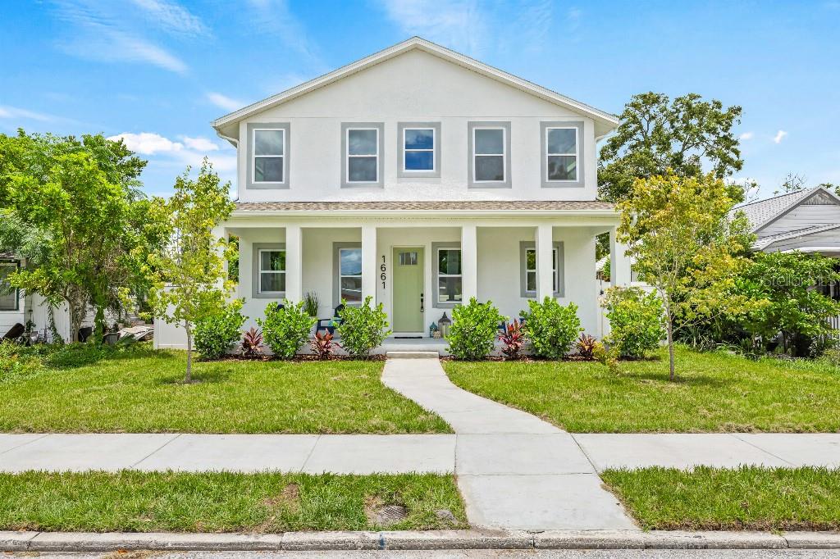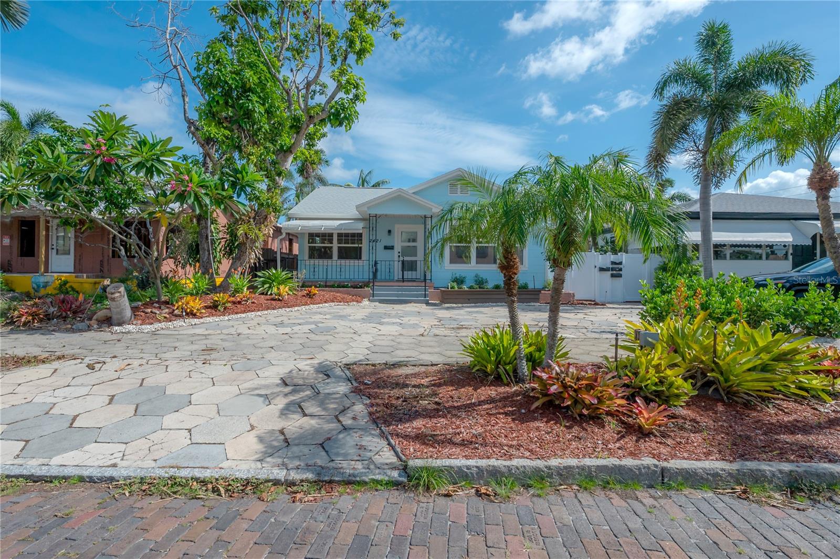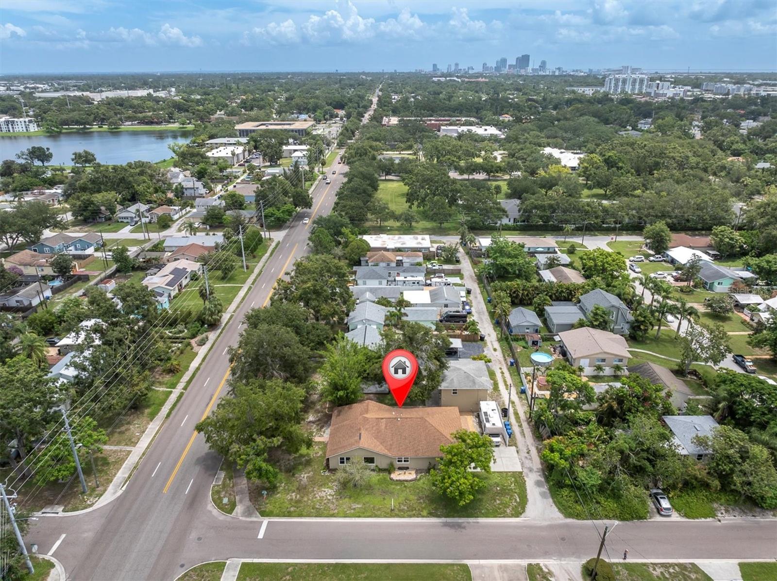600 30th Street N, St Petersburg, FL 33713
Property Photos

Would you like to sell your home before you purchase this one?
Priced at Only: $775,000
For more Information Call:
Address: 600 30th Street N, St Petersburg, FL 33713
Property Location and Similar Properties
- MLS#: TB8380629 ( Residential )
- Street Address: 600 30th Street N
- Viewed: 5
- Price: $775,000
- Price sqft: $366
- Waterfront: No
- Year Built: 1951
- Bldg sqft: 2118
- Bedrooms: 3
- Total Baths: 2
- Full Baths: 2
- Garage / Parking Spaces: 1
- Days On Market: 7
- Additional Information
- Geolocation: 27.7785 / -82.6742
- County: PINELLAS
- City: St Petersburg
- Zipcode: 33713
- Subdivision: Kenwood Sub
- Elementary School: Mount Vernon
- Middle School: John Hopkins
- High School: St. Petersburg
- Provided by: COMPASS FLORIDA LLC
- DMCA Notice
-
DescriptionMid Century Charm Meets Historic Kenwood! Prepare to be wowed by this fully renovated and reimagined 3 bedroom 2 bathroom solid block home with over 1700 sqft of living space. This property has been curated to offer the best of city living and will "flip the switch" on living in Historic Kenwood. Designed to minimize maintenance, the exterior features a large paver patio for entertaining (keeping the tradition of a porch party with neighbors) and a driveway with additional green space on the side for easy access for your furry friends. Stepping inside the house, you will be impressed by the open floor plan's design, featuring Scandinavian inspired flooring and a smartly designed kitchen that anchors the heart of the home. The kitchen is an entertainer's dream, offering stunning details at every turn, with custom cabinetry, a custom pantry and storage options, as well as a large central island for seating and additional storage. The oversized living room opens seamlessly to the kitchen and dining area and makes enjoying this space that much more with a myriad of seating options. The intimate dining room offers a sun filled room as well as dramatic lighting options for evening entertaining. Three full bedrooms on the opposite side of the house offer 2 bedrooms sharing a hallway bathroom with a tub shower combo and rich green glazed subway tiles. The primary bedroom offers an en suite bathroom with an impressionist floral glazed tile detail on the walls in the shower. A conveniently attached 1 car garage offers laundry as well as easy access to the rear and side yard. Enjoy all the fun that living in Historic Kenwood has to offer, with close proximity to Central Avenue to enjoy coffeehouses, neighborhood dining, as well as lively entertainment options all along the way! Historic Kenwood offers a wonderful neighborhood lifestyle with the pleasure of walking and biking in the neighborhood to parks and local fun spots! This dreamy property "flipped the switch" on the best of City living at its finest! Located in a non flood zone.
Payment Calculator
- Principal & Interest -
- Property Tax $
- Home Insurance $
- HOA Fees $
- Monthly -
For a Fast & FREE Mortgage Pre-Approval Apply Now
Apply Now
 Apply Now
Apply NowFeatures
Building and Construction
- Basement: CrawlSpace
- Covered Spaces: 0.00
- Exterior Features: Courtyard, Lighting
- Fencing: Fenced, Vinyl
- Flooring: Tile, Vinyl
- Living Area: 1730.00
- Roof: Shingle
Property Information
- Property Condition: NewConstruction
Land Information
- Lot Features: CornerLot, CityLot, NearPublicTransit, Landscaped
School Information
- High School: St. Petersburg High-PN
- Middle School: John Hopkins Middle-PN
- School Elementary: Mount Vernon Elementary-PN
Garage and Parking
- Garage Spaces: 1.00
- Open Parking Spaces: 0.00
- Parking Features: Driveway
Eco-Communities
- Water Source: Public
Utilities
- Carport Spaces: 0.00
- Cooling: CentralAir, CeilingFans
- Heating: Central
- Sewer: PublicSewer
- Utilities: CableAvailable, ElectricityConnected, MunicipalUtilities, SewerConnected, WaterConnected
Finance and Tax Information
- Home Owners Association Fee: 0.00
- Insurance Expense: 0.00
- Net Operating Income: 0.00
- Other Expense: 0.00
- Pet Deposit: 0.00
- Security Deposit: 0.00
- Tax Year: 2024
- Trash Expense: 0.00
Other Features
- Appliances: BarFridge, Dryer, Dishwasher, Microwave, Range, Refrigerator, Washer
- Country: US
- Interior Features: CeilingFans, EatInKitchen, KitchenFamilyRoomCombo, MainLevelPrimary, OpenFloorplan, StoneCounters
- Legal Description: KENWOOD SUB BLK 9, LOT 14
- Levels: One
- Area Major: 33713 - St Pete
- Occupant Type: Vacant
- Parcel Number: 14-31-16-46332-009-0140
- Style: Ranch
- The Range: 0.00
- View: Garden
Similar Properties
Nearby Subdivisions
Avalon
Avalon Sub 2
Bengers Sub
Bordo Sub 1
Broadacres
Bronx
Brunson Sub
Brunsons 4
Brunsons 4 Add
Central Ave Heights
Chevy Chase
Colfax City
Coolidge Park
Corsons
Corsons Sub
Dearmins Sub 1
Deeb Add
Doris Heights
El Dorado Hills Annex
El Dorado Hills Rep
Flagg Morris Sub
Floral Villa Estates
Floral Villa Estates Rep
Floral Villa Park
Francella Park
Golden Crest
Goughs Sub
Halls Central Ave 1
Halls Central Ave 2
Harshaw 1st Add
Harshaw Lake 2
Harshaw Lake 2 Rep
Harshaw Lake Replat
Harshaw Lake Sub
Harshaw Sub
Herkimer Heights
Highview Sub Tr A Rep
Hill Roscoe Sub
Hudson Heights
Inter Bay
Kellhurst Rep
Kenwood Sub
Kenwood Sub Add
Lake Louise
Lakewood Shores Sub
Lawrenceville
Leslee Heights Sub Sec 1
Leslee Heights Sub Sec 2
Lewis Burkhard
Lynnmoor
Mcleods Add
Melrose Sub
Monterey Sub
Mount Washington 2nd Sec
North Kenwood
Oak Ridge
Pelham Manor 1
Pine City Sub Rep
Pinecrest Park
Plaza Terrace 1st Add
Ponce De Leon Park
Powers Central Park Sub
Remsen Heights
Ridge Crest
Russell Park Rep
School Park Add
Shelton Heights
Sirlee Heights
Sirmons Estates
St Petersburg Investment Co Su
St. Pete Heights
Stuart Geo. Sub
Stuart, Geo. Sub
Summit Lawn
Summit Lawn Grove
Sunshine Park
Wayne Heights Rep
White D C Park
Whites Rep
Woodhurst Ext
Woodland Heights

- Lumi Bianconi
- Tropic Shores Realty
- Mobile: 352.263.5572
- Mobile: 352.263.5572
- lumibianconirealtor@gmail.com















































































