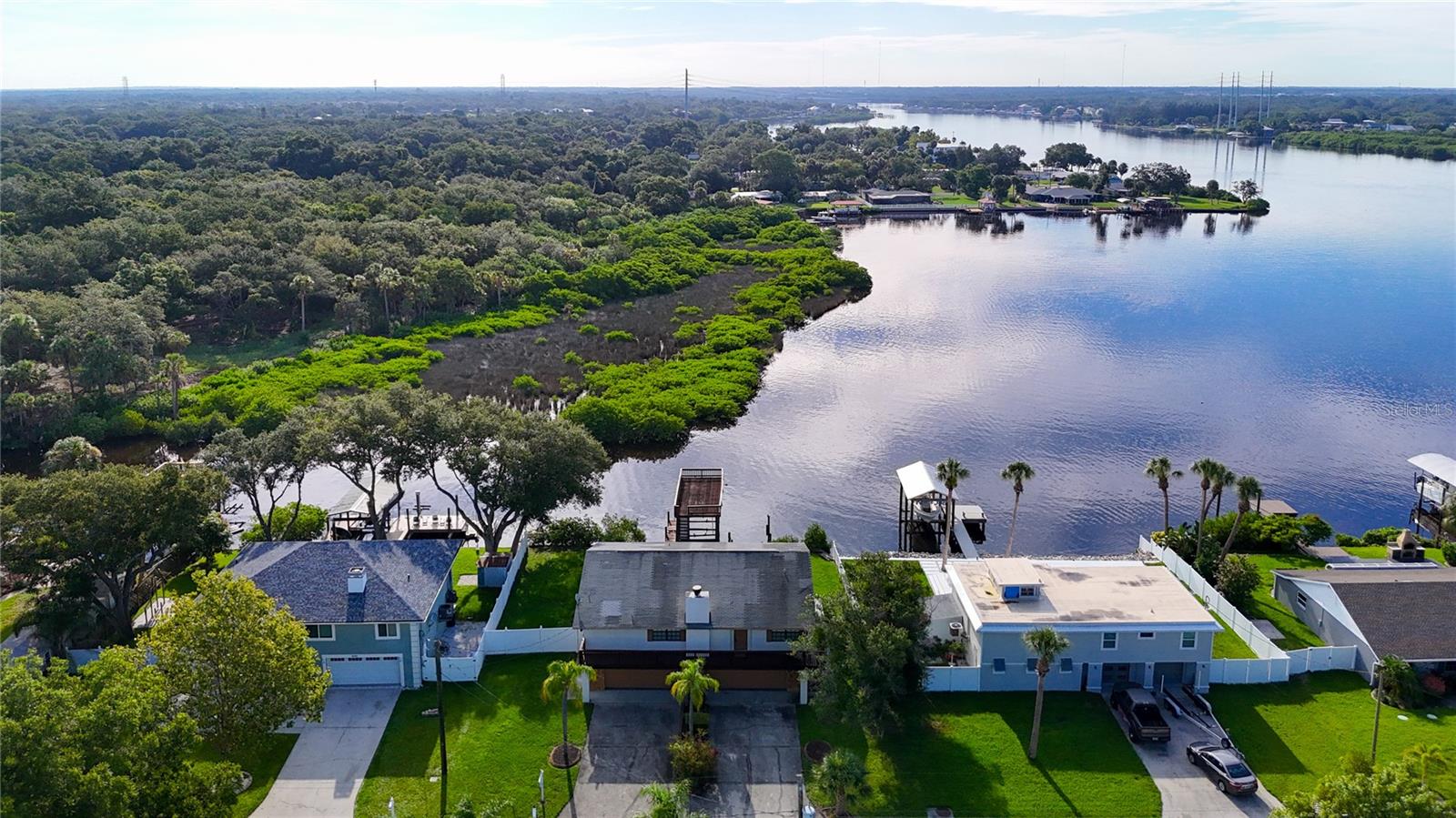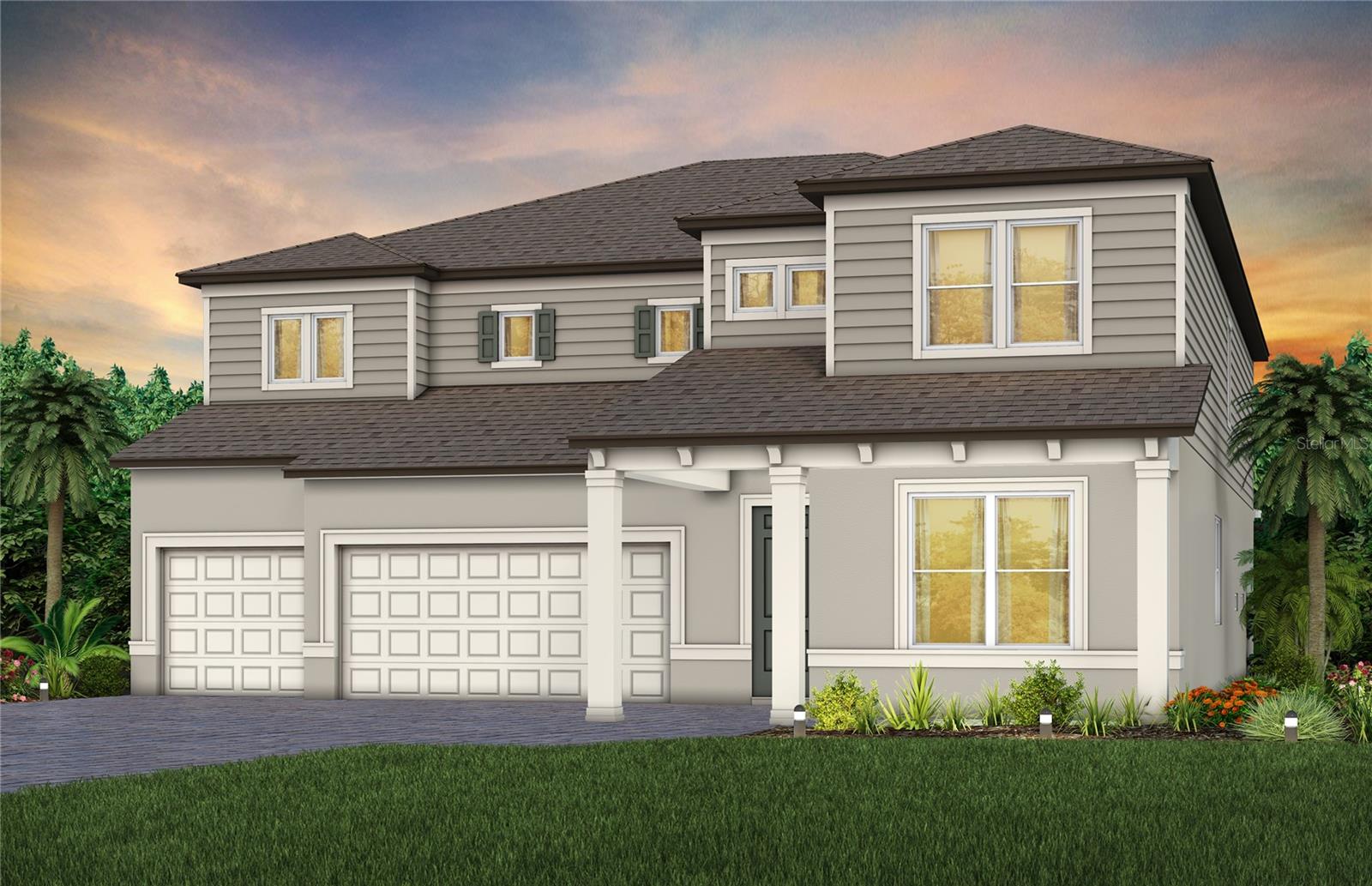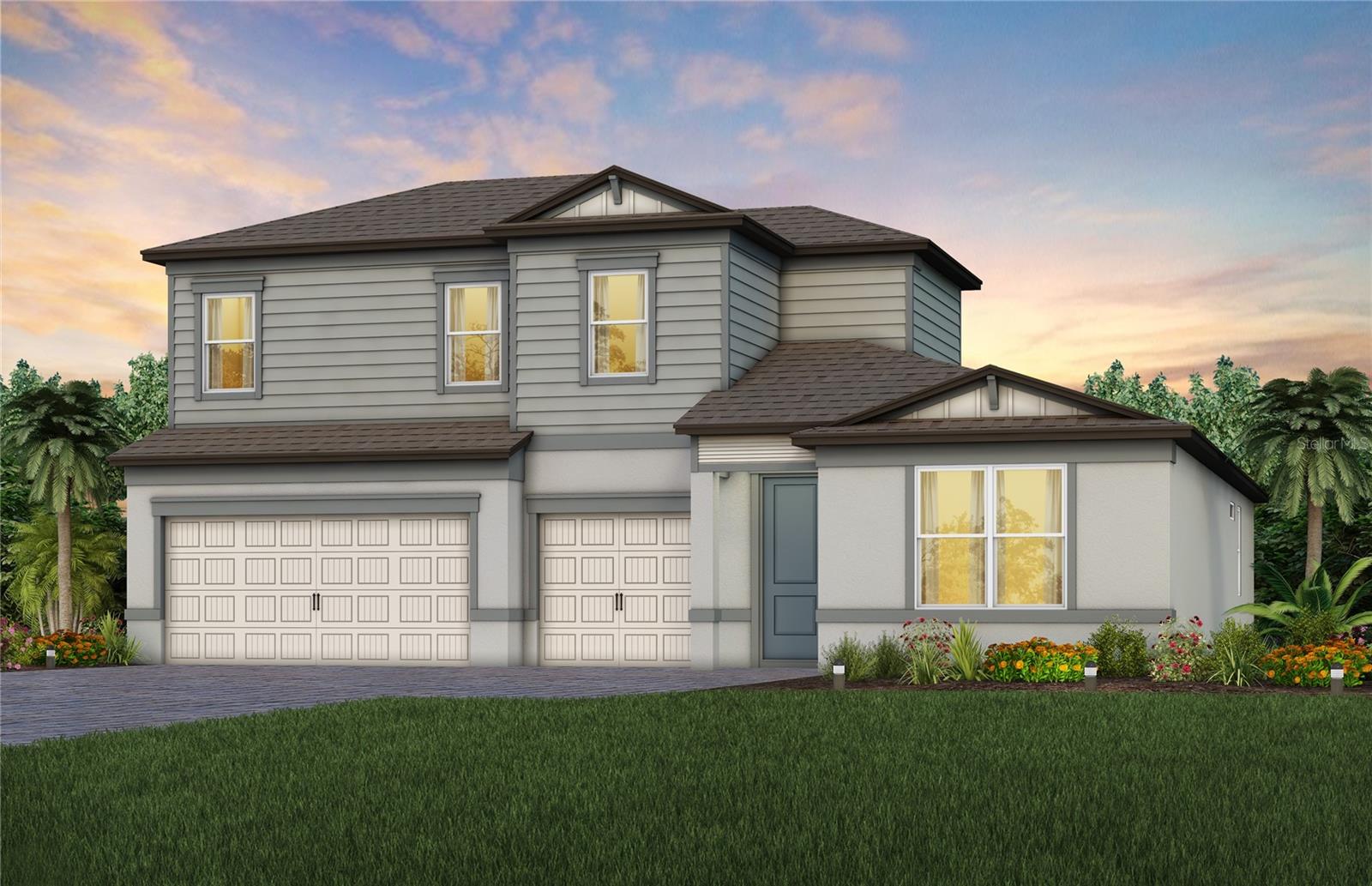8901 Eagle Watch Drive, Riverview, FL 33578
Property Photos

Would you like to sell your home before you purchase this one?
Priced at Only: $689,900
For more Information Call:
Address: 8901 Eagle Watch Drive, Riverview, FL 33578
Property Location and Similar Properties
- MLS#: TB8400765 ( Residential )
- Street Address: 8901 Eagle Watch Drive
- Viewed: 3
- Price: $689,900
- Price sqft: $197
- Waterfront: Yes
- Wateraccess: Yes
- Waterfront Type: RiverAccess
- Year Built: 1992
- Bldg sqft: 3499
- Bedrooms: 3
- Total Baths: 2
- Full Baths: 2
- Garage / Parking Spaces: 3
- Days On Market: 7
- Additional Information
- Geolocation: 27.8622 / -82.3576
- County: HILLSBOROUGH
- City: Riverview
- Zipcode: 33578
- Subdivision: Eagle Watch
- Provided by: HOMECOIN.COM
- DMCA Notice
-
DescriptionOriginally built as a custom home and updated in 2017, this well maintained property has a new roof installed in March of 2024 with a manufacturers transferrable warranty, a new central ac/heat pump installed in March of 2023 and fresh exterior paint. The home sits on a half acre corner lot in a quiet community. The welcoming grand entrance opens to the foyer, formal living room and dining room with cathedral ceilings. An office to your left can also be used as a 4th bedroom or a den. The open floor plan features high ceilings and crown molding throughout. The foyer continues with a large kitchen with island that can seat 8 people and a breakfast nook to the left. The home has oversized windows and 8 foot tall sliding glass doors that let in plenty of light. The kitchen features a solar tube over the sink for additional natural light. The kitchen flows seamlessly into the Florida room which features a propane burning fireplace. Looking out from the main living space is a covered, screened lanai and views of the yard with lush landscaping and mature Oaks. The First Floor Master Suite features a large closet and a second wall to wall closet. Sliding glass doors lead to the lanai. The large master bath features marbled floors & walls, double sink vanity, a freestanding tub, and an open shower. This split floor plan provides privacy with the main bedroom to the south and two guest rooms and bath off of the Florida room to the North. The large 3 car garage has an added 7' deep x 20' wide work space, a utility sink and a ladder to access a storage area in the attic above. In addition to the 3 car driveway at the garage, a second driveway leads to the backyard. The back yard has a large shed for additional storage. The Eagle Watch Community borders the Alafia river with a community clubhouse, community swimming pool, tennis courts and boat slips. Boat slips are deeded to some properties and are occasionally available for rent by community residents. All of the homes in this community are unique and were custom built on half acre lots and larger.
Payment Calculator
- Principal & Interest -
- Property Tax $
- Home Insurance $
- HOA Fees $
- Monthly -
For a Fast & FREE Mortgage Pre-Approval Apply Now
Apply Now
 Apply Now
Apply NowFeatures
Building and Construction
- Covered Spaces: 0.00
- Exterior Features: SprinklerIrrigation
- Fencing: Fenced
- Flooring: Laminate, Marble, Travertine
- Living Area: 2248.00
- Other Structures: Sheds
- Roof: Shingle
Property Information
- Property Condition: NewConstruction
Land Information
- Lot Features: CornerLot, PrivateRoad, BuyerApprovalRequired, Landscaped
Garage and Parking
- Garage Spaces: 3.00
- Open Parking Spaces: 0.00
- Parking Features: GarageFacesSide
Eco-Communities
- Pool Features: InGround, Community
- Water Source: Public
Utilities
- Carport Spaces: 0.00
- Cooling: CentralAir, CeilingFans
- Heating: Central
- Pets Allowed: BreedRestrictions, Yes
- Sewer: SepticTank
- Utilities: CableAvailable, CableConnected, ElectricityConnected, Propane, WaterConnected
Amenities
- Association Amenities: Clubhouse, Gated, Playground, TennisCourts
Finance and Tax Information
- Home Owners Association Fee Includes: Pools, ReserveFund, RoadMaintenance
- Home Owners Association Fee: 842.00
- Insurance Expense: 0.00
- Net Operating Income: 0.00
- Other Expense: 0.00
- Pet Deposit: 0.00
- Security Deposit: 0.00
- Tax Year: 2024
- Trash Expense: 0.00
Other Features
- Appliances: BuiltInOven, Cooktop, Dryer, Dishwasher, ExhaustFan, ElectricWaterHeater, Disposal, Microwave, Refrigerator, RangeHood, Washer
- Country: US
- Interior Features: CeilingFans, CrownMolding, EatInKitchen, HighCeilings, OpenFloorplan, StoneCounters, SplitBedrooms, Skylights, WalkInClosets, WindowTreatments, Attic, SeparateFormalDiningRoom
- Legal Description: EAGLE WATCH LOT 4 BLOCK 2
- Levels: One
- Area Major: 33578 - Riverview
- Occupant Type: Owner
- Parcel Number: U-24-30-19-1RF-000002-00004.0
- The Range: 0.00
- Zoning Code: 0100
Similar Properties
Nearby Subdivisions
Alafia River Country Meadows M
Ashley Oaks
Avelar Creek North
Avelar Creek South
Balmboyette Area
Bloomingdale Hills Sec A U
Bloomingdale Hills Sec C U
Bloomingdale Hills Section B
Bloomingdale Hills Section B U
Bloomingdale Ridge
Brandwood Sub
Bridges
Brussels Boy Ph I & Ii
Brussels Boy Ph Iii Iv
Eagle Watch
Fern Hill Ph 1a
Fern Hill Ph 2
Fern Hill Phase 1a
Hancock Sub
Happy Acres Sub 1 S
Ivy Estates
Key West Landings Lot 13
Lake Fantasia Platted Sub
Lake St Charles
Lake St Charles Un 13 14
Lake St Charles Un 13 & 14
Lake St Charles Unit 1
Lake St Charles Unit 10
Lake St Charles Unit 12
Lake St Charles Unit 3
Magnolia Creek
Magnolia Creek Phase 2
Magnolia Park Central Ph A
Magnolia Park Northeast F
Magnolia Park Northeast Prcl
Magnolia Park Northeast Reside
Magnolia Park Southeast B
Magnolia Park Southeast C2
Magnolia Park Southeast D
Magnolia Park Southwest G
Mariposa Ph 1
Mariposa Ph 2a 2b
Mariposa Ph 2a & 2b
Mays Greenglades 1st Add
Medford Lakes Ph 1
Medford Lakes Ph 2b
Not In Hernando
Not On List
Oak Creek
Oak Creek Prcl 1b
Oak Creek Prcl 4
Oak Creek Prcl Hh
Park Creek Ph 1a
Park Creek Ph 2b
Park Creek Ph 3b2 3c
Park Creek Ph 4b
Parkway Center Single Family P
Pavilion (waterford Ph I)
Pavilion Ph 3
Pavilion Waterford Ph I
Providence Oaks
Providence Reserve
Quintessa Sub
Random Oaks Ph 02 Un
Random Oaks Ph 2
Random Oaks Ph I
River Pointe Sub
Riverleaf At Bloomingdale
Riverside Bluffs
Riverview Crest
Riverview Crest Unit 2
Riverview Meadows Ph 2
Sanctuary At Oak Creek
Sand Ridge Estates
South Creek
South Crk Ph 2a 2b 2c
South Crk Ph 2a 2b & 2c
South Pointe Ph 1a 1b
South Pointe Ph 2a 2b
South Pointe Ph 3a 3b
South Pointe Ph 6
South Pointe Ph 9
South Pointe Phase 3a
Southcreek
Spencer Glen
Spencer Glen North
Spencer Glen South
Subdivision Of The E 2804 Ft O
Summerview Oaks Sub
Symmes Grove Sub
Tamiami Townsite Rev
Timber Creek
Timbercreek Ph 1
Timbercreek Ph 2c
Twin Creeks
Twin Creeks Ph 1 2
Twin Creeks Ph 1 & 2
Unplatted
Ventana Grvs Ph 1
Villages Of Lake St Charles Ph
Waterstone Lakes Ph 2
Watson Glen
Watson Glen Ph 1
Watson Glen Ph 2
Wilson Manor
Winthrop Village Ph 2fb
Winthrop Village Ph One-b
Winthrop Village Ph Oneb
Winthrop Village Ph Two-b
Winthrop Village Ph Twoa
Winthrop Village Ph Twob
Winthrop Village Ph Twod

- Lumi Bianconi
- Tropic Shores Realty
- Mobile: 352.263.5572
- Mobile: 352.263.5572
- lumibianconirealtor@gmail.com








































































































