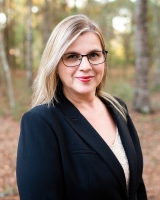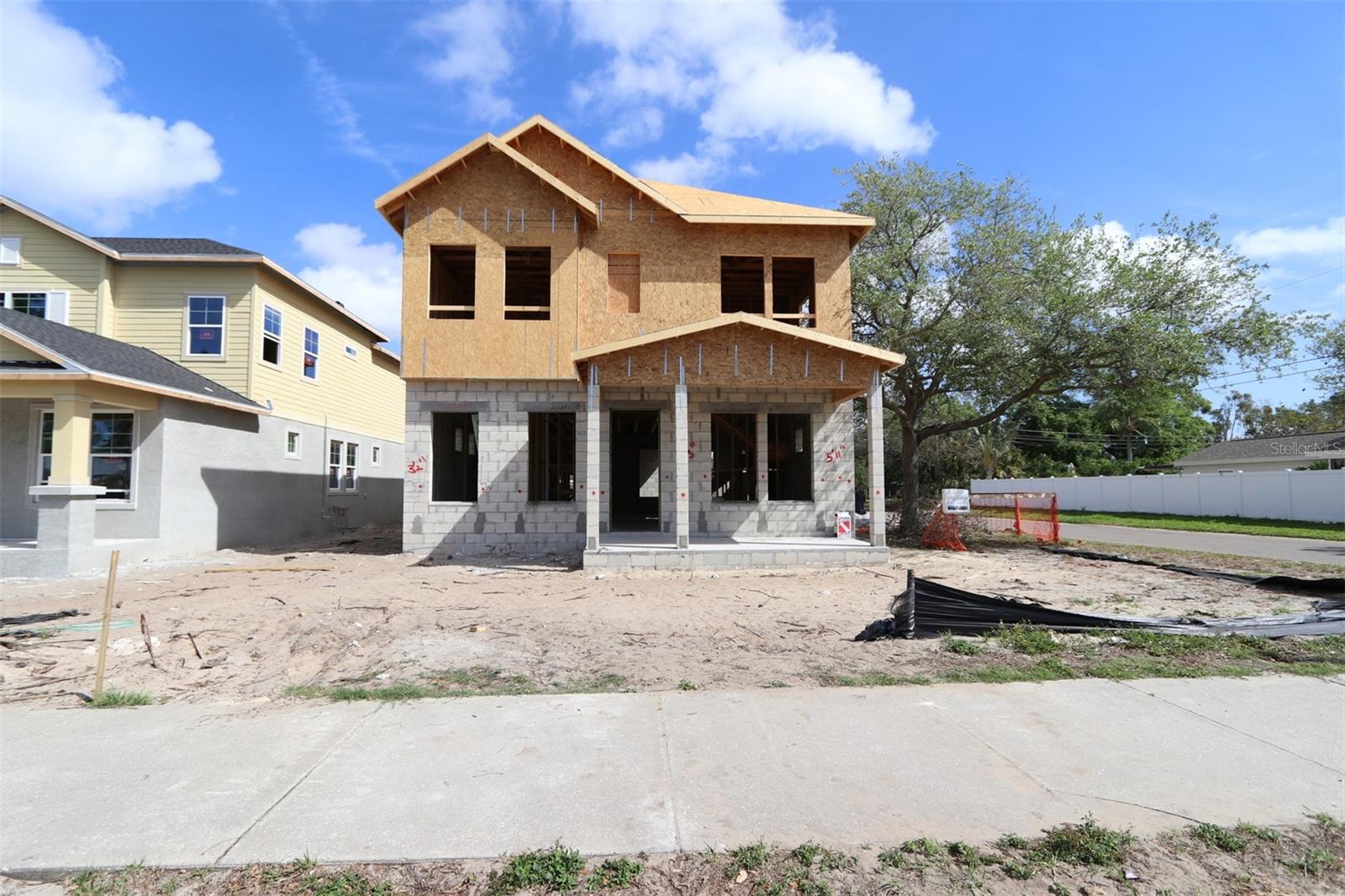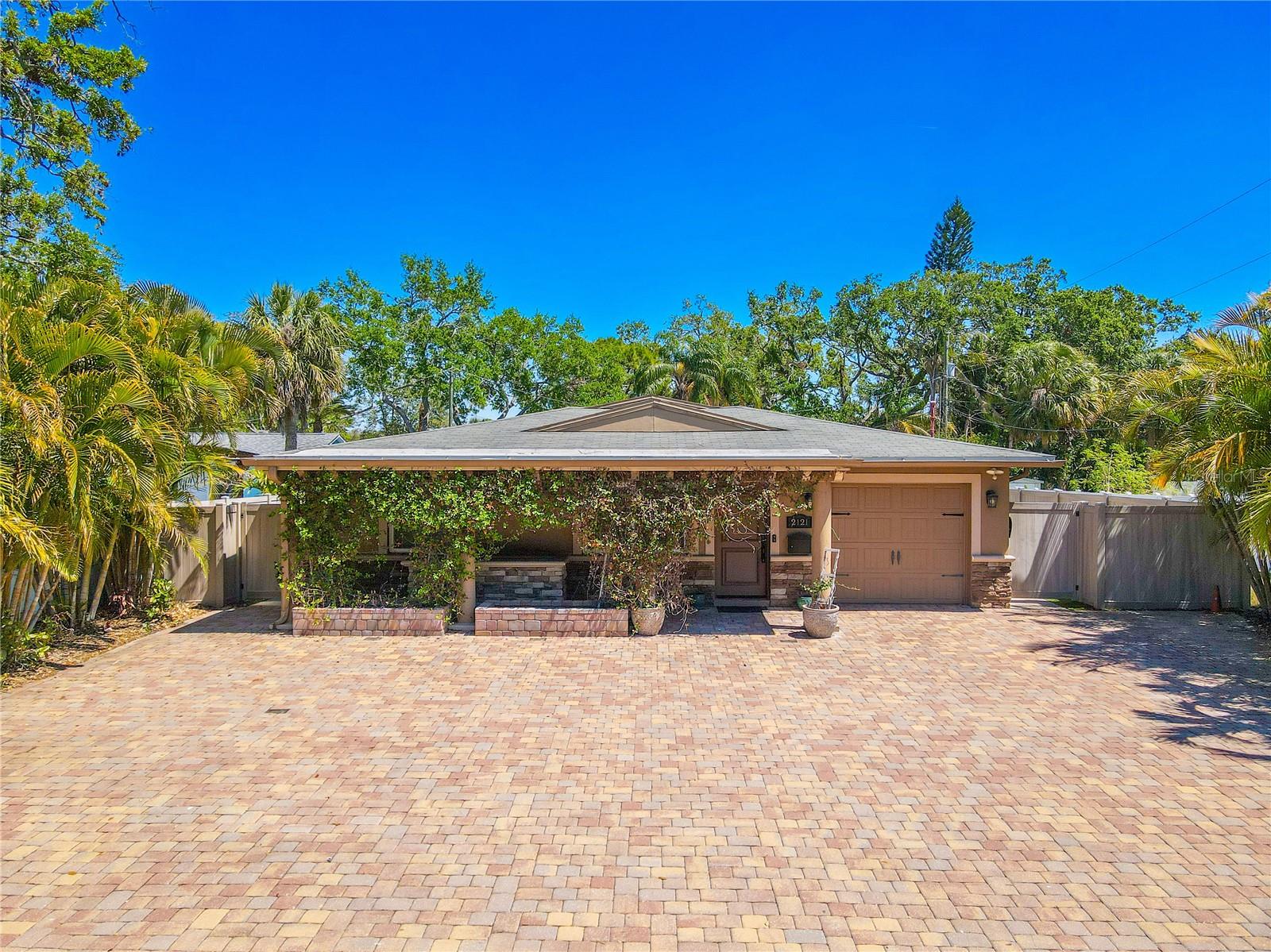5200 7th Avenue N, St Petersburg, FL 33710
Property Photos

Would you like to sell your home before you purchase this one?
Priced at Only: $799,000
For more Information Call:
Address: 5200 7th Avenue N, St Petersburg, FL 33710
Property Location and Similar Properties
- MLS#: TB8393960 ( Residential )
- Street Address: 5200 7th Avenue N
- Viewed: 1
- Price: $799,000
- Price sqft: $273
- Waterfront: No
- Year Built: 2025
- Bldg sqft: 2924
- Bedrooms: 4
- Total Baths: 3
- Full Baths: 2
- 1/2 Baths: 1
- Garage / Parking Spaces: 2
- Days On Market: 1
- Additional Information
- Geolocation: 27.7788 / -82.7041
- County: PINELLAS
- City: St Petersburg
- Zipcode: 33710
- Subdivision: Crestmont
- Provided by: HOME SOLD REALTY LLC
- DMCA Notice
-
DescriptionUnder Construction. This brand new construction blends sleek design with thoughtful craftsmanship in a quiet St. Petersburg neighborhood. The exterior sets the tone with clean architectural lines, natural wood accents, and black trimmed windows, introducing a contemporary feel that continues throughout the home. An open concept layout welcomes you with coffered ceilings, wide plank floors, and a stone accented fireplace. The designer kitchen pairs crisp white cabinetry, quartz countertops, and premium appliances. Upstairs, the primary suite offers a serene retreat with a private balcony, tray ceiling, and a spa inspired bath featuring a freestanding soaking tub, glass enclosed shower, and dual vanities. Every space is finished with care, from the upscale tilework and fixtures in each bathroom to the cohesive lighting and detail driven layout. The home also features a spacious two car garage and sits just minutes from downtown St. Pete, shopping, and the beaches, offering a rare opportunity to enjoy modern living in a highly desirable area.
Payment Calculator
- Principal & Interest -
- Property Tax $
- Home Insurance $
- HOA Fees $
- Monthly -
For a Fast & FREE Mortgage Pre-Approval Apply Now
Apply Now
 Apply Now
Apply NowFeatures
Building and Construction
- Covered Spaces: 0.00
- Exterior Features: Balcony, Lighting
- Flooring: Laminate
- Living Area: 2234.00
- Roof: Shingle
Property Information
- Property Condition: UnderConstruction
Garage and Parking
- Garage Spaces: 2.00
- Open Parking Spaces: 0.00
Eco-Communities
- Water Source: Public
Utilities
- Carport Spaces: 0.00
- Cooling: CentralAir, CeilingFans
- Heating: Central
- Pets Allowed: Yes
- Sewer: PublicSewer
- Utilities: ElectricityConnected, MunicipalUtilities, SewerConnected, WaterConnected
Finance and Tax Information
- Home Owners Association Fee: 0.00
- Insurance Expense: 0.00
- Net Operating Income: 0.00
- Other Expense: 0.00
- Pet Deposit: 0.00
- Security Deposit: 0.00
- Tax Year: 2024
- Trash Expense: 0.00
Other Features
- Appliances: Dishwasher, Disposal, Microwave, Range, Refrigerator
- Country: US
- Interior Features: TrayCeilings, CeilingFans, CofferedCeilings, OpenFloorplan, UpperLevelPrimary, WalkInClosets
- Legal Description: CRESTMONT BLK 6, LOT 18
- Levels: Two
- Area Major: 33710 - St Pete/Crossroads
- Occupant Type: Vacant
- Parcel Number: 16-31-16-18990-006-0180
- Possession: CloseOfEscrow
- Style: Contemporary
- The Range: 0.00
Similar Properties
Nearby Subdivisions
09738
Bay Park Gardens
Boardman Goetz Of Davista
Boardman & Goetz Of Davista
Boca Ciega Shores
Boca Ciega Woodlands
Brentwood Heights 2nd Add
Brentwood Heights Add
Briarwood Acres 1st Add
Broadmoor Sub
Colonial Lane 2nd Jungle Add
Colonial Lane Jungle Add Pt Re
Colonial Parks
Colonial Parks Sub
Crestmont
Crossroads Estates 2nd Add
Davista Rev Map Of
Disston Gardens
Disston Hills
Disston Hills Sec A B
Disston Hills Sec A & B
Disston Manor Rep
Eagle Crest
Eagle Manor
Eagle Manor 1st Add
Gables Rep
Garden Manor Sec 1
Garden Manor Sec 1 Add
Garden Manor Sec 1 Rep
Garden Manor Sec 2
Garden Manor Sec 3
Glenwood
Golf Course Jungle Sub Rev Ma
Golf Course & Jungle Sub Rev M
Hampton Dev
Harveys Add To Oak Ridge
Holiday Park
Holiday Park 2nd Add
Holiday Park 3rd Add
Holiday Park 5th Add
Holiday Park 7th Add
Jungle Country Club 2nd Add
Jungle Country Club 3rd Add
Jungle Country Club 4th Add
Jungle Country Club Add Tr 1 R
Jungle Country Club Add Tr 2
Jungle Shores 2
Jungle Shores 5
Jungle Shores 6
Jungle Terrace
Jungle Terrace Sec A
Jungle Terrace Sec B
Jungle Terrace Sec C
Jungle Terrace Sec D
Kendale Park
Lake Sheffield 2nd Sec
Martin Manor Sub
Metzsavage Rep
Miles Pines
Mount Vernon
Mount Washington 1st Sec
Oak Ridge 2
Oak Ridge 3
Oak Ridge Estates Rep Of Blk 2
Oak Ridge Estates Rep Of South
Palm Crest Sub
Patriots Place
Robin Terrace
Sheehans El Dorado Sub
Sheryl Manor
Sheryl Manor Unit 06
Sheryl Manor Unit 2 1st Add
Sheryl Manor Unit 3 2nd Add
Sheryl Manor Unit 3 4th Add
Stewart Grove
Stonemont Sub Rev
Summit Grove Add
Sunny Mead Heights
Teresa Gardens
Tyrone
Tyrone Gardens Sec 1
Tyrone Gardens Sec 2
Tyrone Sub Pt Rep
Villa Park Estates
West Lake Pasadena Sub
Westgate Heights South
Westgate Manor
Westgate Manor 1st Add
Whites Lake
Whites Lake 2nd Add
Winoca Terrace
Woodhurst Ext
Woods R A 2nd Rep

- Lumi Bianconi
- Tropic Shores Realty
- Mobile: 352.263.5572
- Mobile: 352.263.5572
- lumibianconirealtor@gmail.com
















