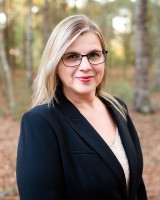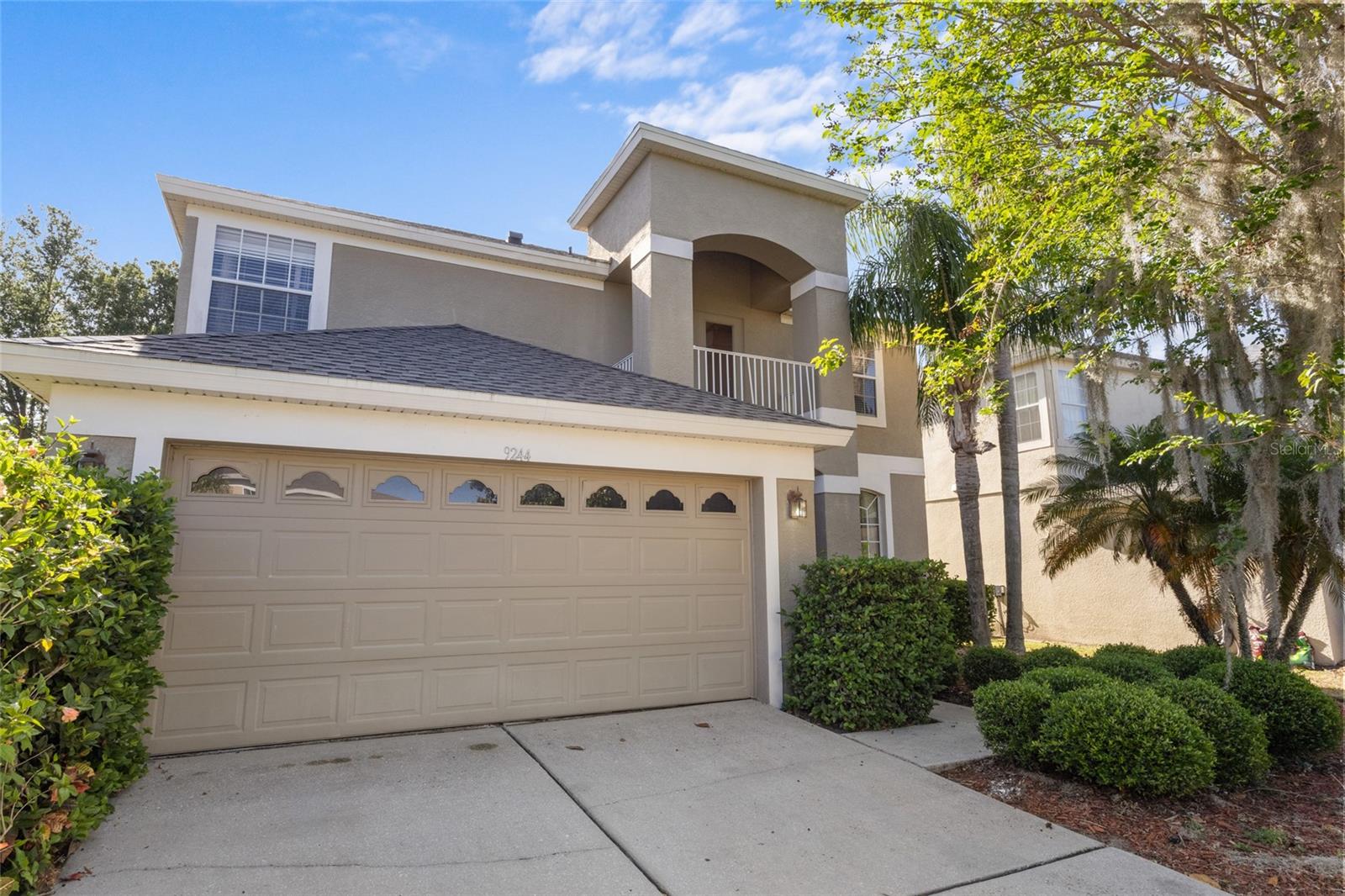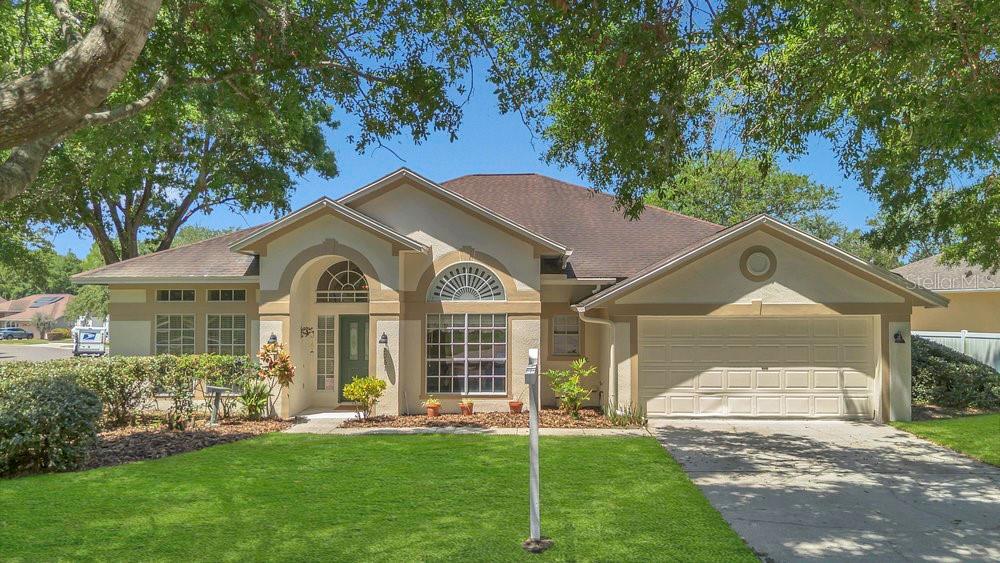8143 Terragona Ct, Orlando, FL 32836
Property Photos

Would you like to sell your home before you purchase this one?
Priced at Only: $625,000
For more Information Call:
Address: 8143 Terragona Ct, Orlando, FL 32836
Property Location and Similar Properties
- MLS#: O6313967 ( Residential )
- Street Address: 8143 Terragona Ct
- Viewed: 3
- Price: $625,000
- Price sqft: $248
- Waterfront: Yes
- Wateraccess: Yes
- Waterfront Type: LakePrivileges
- Year Built: 1986
- Bldg sqft: 2517
- Bedrooms: 3
- Total Baths: 3
- Full Baths: 2
- 1/2 Baths: 1
- Garage / Parking Spaces: 2
- Days On Market: 8
- Additional Information
- Geolocation: 28.4493 / -81.4994
- County: ORANGE
- City: Orlando
- Zipcode: 32836
- Subdivision: Granada Villas
- Elementary School: Bay Meadows Elem
- Middle School: Southwest
- High School: Dr. Phillips
- Provided by: FOLIO REALTY LLC
- DMCA Notice
-
DescriptionEnjoy low maintenance Florida living in this single family villa style home. Vaulted ceilings & many windows enhance the bright & spacious interior. A Large living room w/vaulted ceiling and wood burning fireplace offers plenty of space for entertaining or relaxing. An adjoining dining room has a view of and access to the screened in pool, patio and porch area. The kitchen features a pass thru to the dining room and sliding glass doors that open to the pool area. All kitchen appliances included. The split bedroom floor plan offers privacy for the primary bedroom suite and guest bedrooms. The large private back yard has room to enjoy outdoor activities and space for a garden if desired. The Granada Villas community offers amenities and a location that cant be beat. The HOA provides individual lawn care that includes cutting, fertilizing, watering, irrigation system maintenance, landscape trimming & tree pruning. A lakeside gated recreation area features 2 lighted tennis courts, boat ramp and picnic area on Little Sand Lake. Only minutes away are: Trader Joe's, Starbucks, Barnes & Noble, schools & library, YMCA, restaurants, shops, grocery stores, coffee shops, banks and more. Excellent location near: Disney, Sea World, Universal Studios, International Drive, & Lockheed Martin. Easy access to airport, downtown, shopping & major highways. Other features include: electric retractable screened garage door and newer metal garage door, paver driveway and walkway, iron security gate at front entry, hybrid water heater, electric generating solar panels are leased, new tile roof 2018, new septic drain field 2025, new front gutters 2025, wood look vinyl floors 2022, Speed Queen washer & dryer 2022, whole house re plumbed. Spa has no heater. Wall mounted TV's do not convey. Large outdoor potted plants negotiable.
Payment Calculator
- Principal & Interest -
- Property Tax $
- Home Insurance $
- HOA Fees $
- Monthly -
For a Fast & FREE Mortgage Pre-Approval Apply Now
Apply Now
 Apply Now
Apply NowFeatures
Building and Construction
- Covered Spaces: 0.00
- Exterior Features: SprinklerIrrigation, RainGutters
- Flooring: CeramicTile, LuxuryVinyl
- Living Area: 1831.00
- Roof: Tile
Property Information
- Property Condition: NewConstruction
Land Information
- Lot Features: CulDeSac, Flat, Level, OutsideCityLimits, Landscaped
School Information
- High School: Dr. Phillips High
- Middle School: Southwest Middle
- School Elementary: Bay Meadows Elem
Garage and Parking
- Garage Spaces: 2.00
- Open Parking Spaces: 0.00
- Parking Features: Driveway, Garage, GarageDoorOpener
Eco-Communities
- Pool Features: Gunite, InGround, ScreenEnclosure, SaltWater
- Water Source: Public
Utilities
- Carport Spaces: 0.00
- Cooling: CentralAir, CeilingFans
- Heating: Central, HeatPump
- Pets Allowed: Yes
- Sewer: SepticTank
- Utilities: ElectricityConnected, WaterConnected
Amenities
- Association Amenities: Gated, TennisCourts
Finance and Tax Information
- Home Owners Association Fee Includes: AssociationManagement, MaintenanceGrounds, ReserveFund
- Home Owners Association Fee: 534.00
- Insurance Expense: 0.00
- Net Operating Income: 0.00
- Other Expense: 0.00
- Pet Deposit: 0.00
- Security Deposit: 0.00
- Tax Year: 2024
- Trash Expense: 0.00
Other Features
- Appliances: Dryer, Dishwasher, ElectricWaterHeater, Disposal, Microwave, Range, Refrigerator, Washer
- Country: US
- Interior Features: CeilingFans, EatInKitchen, HighCeilings, LivingDiningRoom, OpenFloorplan, SplitBedrooms, VaultedCeilings, WalkInClosets, WindowTreatments
- Legal Description: GRANADA VILLAS PHASE 2 14/111 BEG SW COR OF LOT 45 RUN N 70.73 FT N ELY 65 FT S68 DEG E 138.32 FT SE
- Levels: One
- Area Major: 32836 - Orlando/Dr. Phillips/Bay Vista
- Occupant Type: Owner
- Parcel Number: 34 23 28 3134 00 451
- Possession: CloseOfEscrow
- Style: SpanishMediterranean
- The Range: 0.00
- Zoning Code: P-D
Similar Properties






