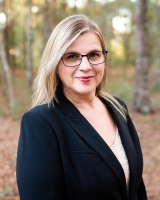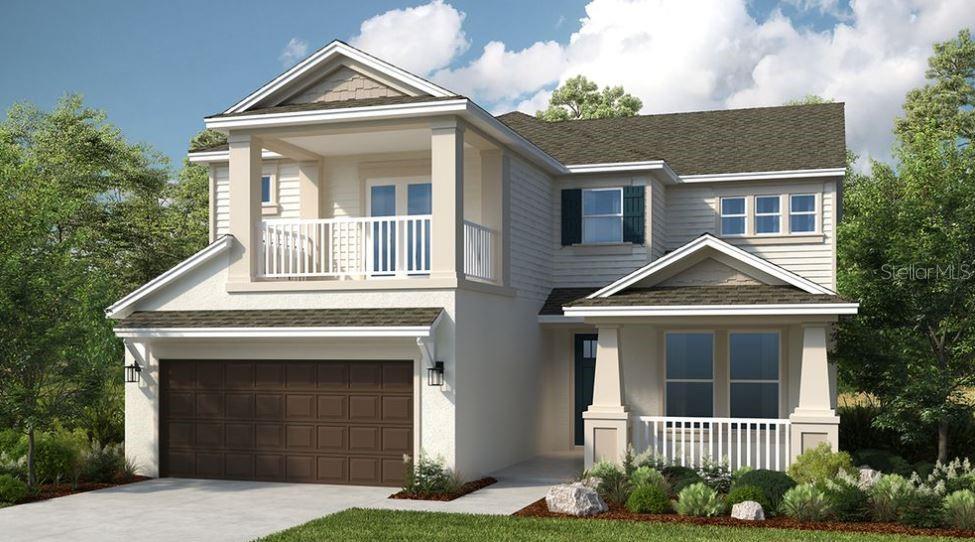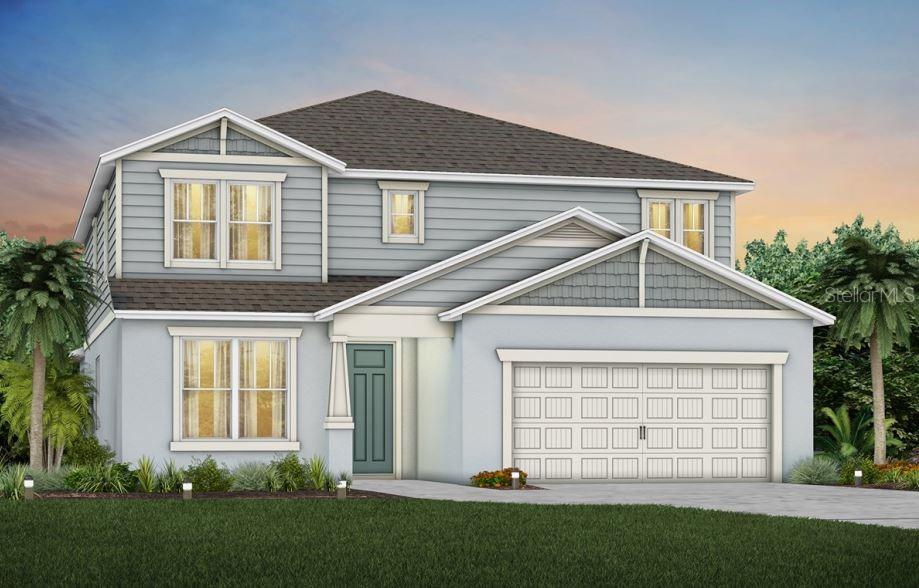5529 Flame Vine Way, St Cloud, FL 34771
Property Photos

Would you like to sell your home before you purchase this one?
Priced at Only: $594,990
For more Information Call:
Address: 5529 Flame Vine Way, St Cloud, FL 34771
Property Location and Similar Properties
- MLS#: O6293850 ( Single Family )
- Street Address: 5529 Flame Vine Way
- Viewed: 3
- Price: $594,990
- Price sqft: $232
- Waterfront: No
- Year Built: 2025
- Bldg sqft: 2564
- Bedrooms: 5
- Total Baths: 4
- Full Baths: 3
- 1/2 Baths: 1
- Garage / Parking Spaces: 2
- Days On Market: 167
- Additional Information
- Geolocation: 28.3419 / -81.2176
- County: OSCEOLA
- City: St Cloud
- Zipcode: 34771
- Subdivision: Bridgewalk
- Provided by: PULTE REALTY OF NORTH FLORIDA LLC
- DMCA Notice
-
DescriptionUnder Construction. Anticipate the arrival of Pulte Homes at Bridgewalk, offering new construction single family homes. Experience the charm and secluded ambiance of this boating community and relish in the ease of reaching Lake Nona's celebrated shopping, dining, and entertainment. Offering a variety of amenities including sports courts, a private boat launch, and more. Step into the Imperial by Pulte Homes, where luxury and convenience seamlessly combine to create a truly elevated living experience. This remarkable 5 bedroom, 3.5 bathroom home with a 2 car garage offers unparalleled craftsmanship and thoughtful design throughout. The open concept layout flows effortlessly, creating an expansive, airy feel that exudes both sophistication and comfort. On the first floor, discover a private en suite bedroom with a walk in closet and elegant quartz countertopsa perfect retreat for guests. At the heart of the home, the chef inspired kitchen is a true masterpiece, featuring Winstead Quill cabinetry, striking Quartz countertops and decorative tile backsplash. Whirlpool stainless steel appliances, including a built in cooktop and a refrigerator, make cooking a pleasure. The kitchen seamlessly connects to the caf and gathering room, where a sliding glass door opens to the covered lanai, enhancing the flow of indoor outdoor living. The first floor also offers a convenient powder room, perfect for guests. Upstairs, the luxurious owners suite is a private sanctuary, featuring a spacious walk in closet and a spa like en suite bathroom with quartz topped dual vanity sinks and a frameless glass enclosed shower. The loft area provides the perfect space to unwind, while three additional bedrooms and two bathrooms complete the upper level. For added convenience, a thoughtfully located upstairs laundry room with utility sink simplifies everyday tasks. Beautiful tile flooring is found throughout the entire first floor, bathrooms, and laundry room, while wood look luxury vinyl plank can be found throughout the second floor bedrooms, loft, and staircase. Designer curated finishes elevate every corner of this home, including pendant light pre wire, matte black hardware and plumbing finishes, 8 interior doors, 2 faux wood blinds, and Whirlpool washer and dryer enhance the home's style and comfort. This home is equipped with a smart thermostat, smart doorbell, and LED downlights, ensuring your home is as connected as it is beautiful. This home offers the perfect combination of luxury, convenience, and modern designan ideal place to live and relax. Schedule a tour today!
Payment Calculator
- Principal & Interest -
- Property Tax $
- Home Insurance $
- HOA Fees $
- Monthly -
For a Fast & FREE Mortgage Pre-Approval Apply Now
Apply Now
 Apply Now
Apply NowFeatures
Finance and Tax Information
- Possible terms: Cash, Conventional, FHA, VaLoan
Similar Properties
Nearby Subdivisions
Acreage & Unrec
Alcorns Lakebreeze
Alligator Lake View
Amelia Groves
Amelia Groves Ph 1
Arrowhead Country Estates
Ashton Place
Ashton Place Ph2
Avellino
Barker Tracts Unrec
Barrington
Bay Lake Estates
Bay Lake Ranch
Bay Lake Ranch Unit 1
Bay Lake Ranch Unit 3
Bay Lake Ranch Unit Three
Blackstone
Brack Ranch
Brack Ranch North
Brack Ranch Ph 1
Breezy Pines
Bridge Pointe
Bridgewalk
Bridgewalk Ph 1a
Canopy Walk Ph 1
Center Lake On The Park
Center Lake Ranch
Chisholm Estates
Chisholm Trails
Chisholms Ridge
Country Meadow West
Del Webb Sunbridge
Del Webb Sunbridge Ph 1
Del Webb Sunbridge Ph 1c
Del Webb Sunbridge Ph 1d
Del Webb Sunbridge Ph 1e
Del Webb Sunbridge Ph 2a
East Lake Cove
East Lake Cove Ph 1
East Lake Cove Ph 2
East Lake Park Ph 3-5
East Lake Park Ph 35
El Rancho Park Add Blk B
Ellington Place
Esplanade At Center Lake Ranch
Estates Of Westerly
Florida Agricultural Co
Gardens At Lancaster Park
Glenwood Ph 1
Glenwood Ph 2
Glenwoodph 1
Gramercy Farms Ph 5
Hammock Pointe
Hanover Reserve Replat
Hanover Square
John J Johnstons
Lake Ajay Village
Lake Pointe
Lakeshore At Narcoossee Ph 1
Lakeshore At Narcoossee Ph 3
Lakeshore At Narcoossee Ph 4
Lancaster Park East
Lancaster Park East Ph 2
Lancaster Park East Ph 3 4
Lancaster Park East Ph 3 4 Lo
Lancaster Park East Ph 3 & 4
Live Oak Lake Ph 1
Live Oak Lake Ph 2
Live Oak Lake Ph 3
Mill Stream Estates
Millers Grove 1
Narcoossee Del Sol
Narcoossee Village Ph 1
New Eden On Lakes
New Eden On The Lakes
New Eden Ph 1
Nova Grove
Nova Park
Nova Pointe Ph 1
Oak Shore Estates
Oaktree Pointe Villas
Oakwood Shores
Pine Glen
Pine Glen Ph 4
Pine Grove Park
Prairie Oaks
Preserve At Turtle Creek Ph 1
Preserve At Turtle Creek Ph 2
Preserve At Turtle Creek Ph 3
Preserveturtle Crk Ph 1
Preserveturtle Crk Ph 5
Preston Cove Ph 1 2
Rummell Downs Rep 1
Runneymede Ranchlands
Runnymede North Half Town Of
Serenity Reserve
Silver Spgs
Silver Springs
Sola Vista
Split Oak Estates
Split Oak Estates Ph 2
Split Oak Reserve
Split Oak Reserve Ph 2
Starline Estates
Stonewood Estates
Summerly
Summerly Ph 2
Summerly Ph 3
Sunbrooke
Sunbrooke Ph 1
Sunbrooke Ph 2
Sunbrooke Ph 5
Suncrest
Sunset Grove Ph 1
Sunset Groves Ph 2
The Crossings
The Crossings Ph 2
The Landing's At Live Oak
The Landings At Live Oak
The Waters At Center Lake Ranc
Thompson Grove
Tops Terrace
Trinity Place Ph 1
Trinity Place Ph 2
Turtle Creek Ph 1a
Turtle Creek Ph 1b
Twin Lakes Ranchettes
Tyson Reserve
Underwood Estates
Weslyn Park
Weslyn Park In Sunbridge
Weslyn Park Ph 2
Weslyn Park Ph 3
Whip O Will Hill
Wiregrass Ph 1
Wiregrass Ph 2

- Lumi Bianconi
- Tropic Shores Realty
- Mobile: 352.263.5572
- Mobile: 352.263.5572
- lumibianconirealtor@gmail.com













































