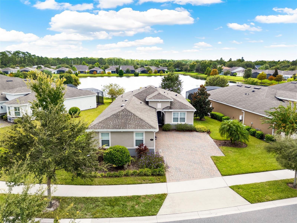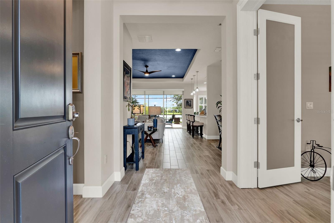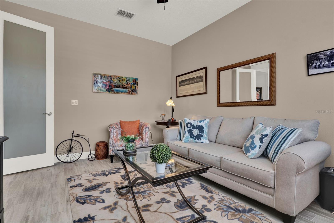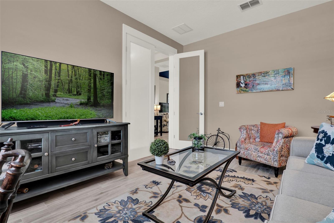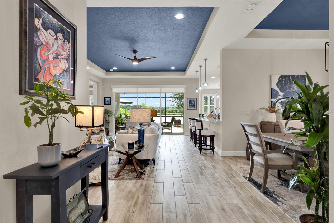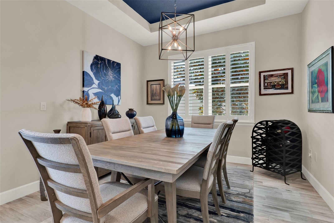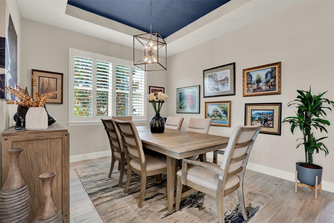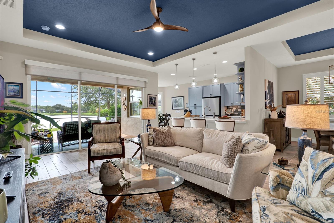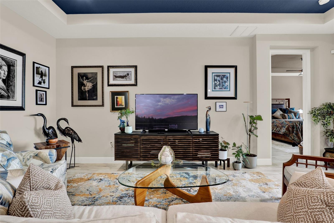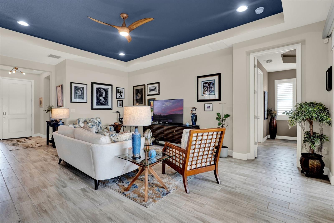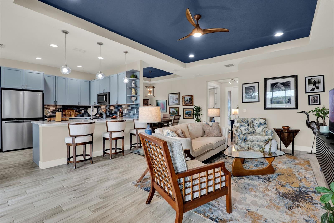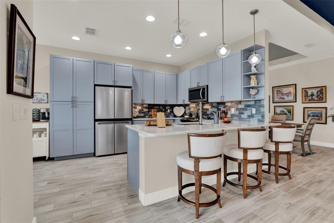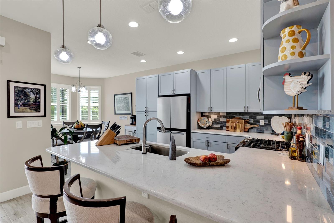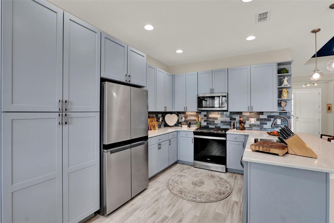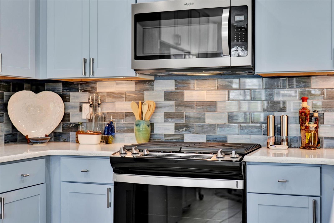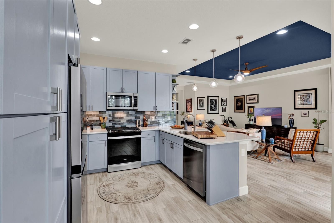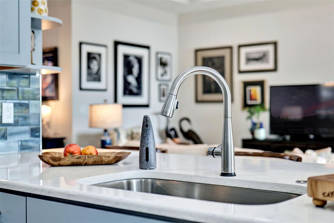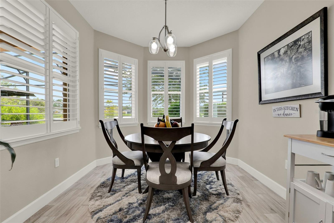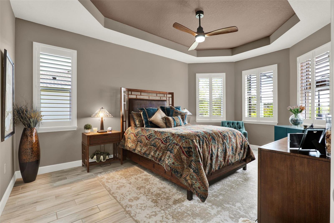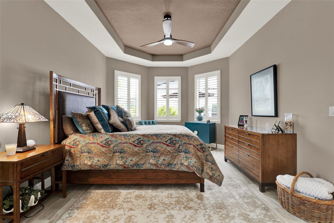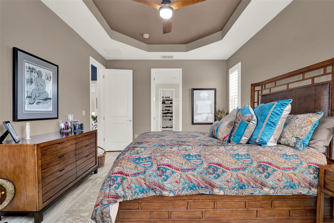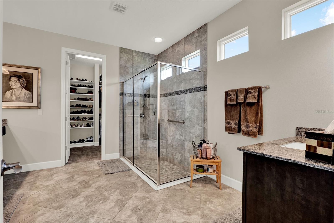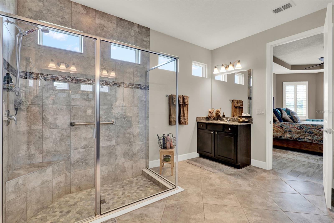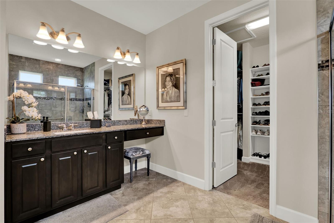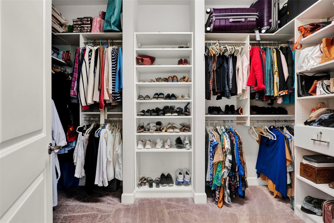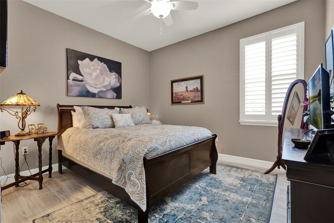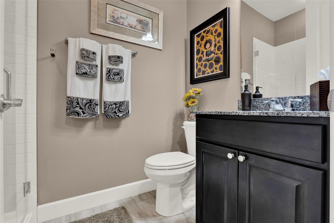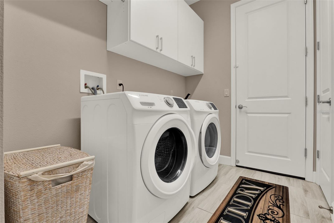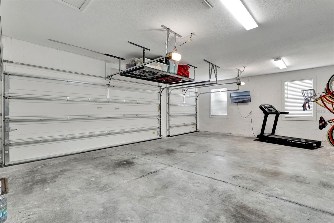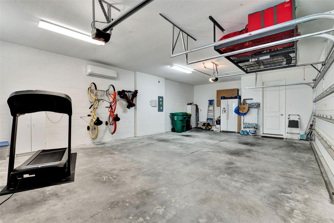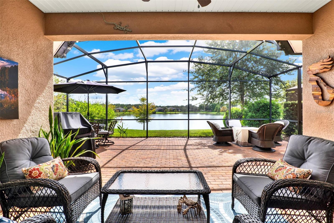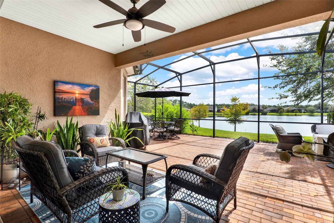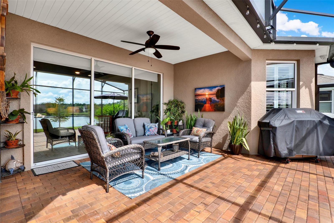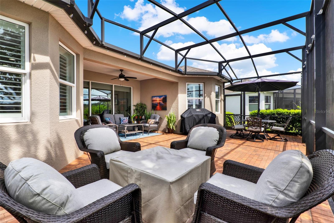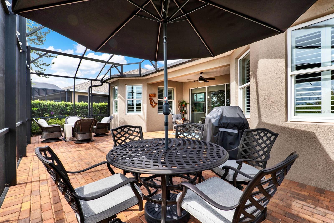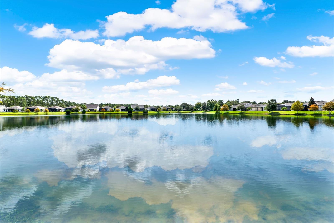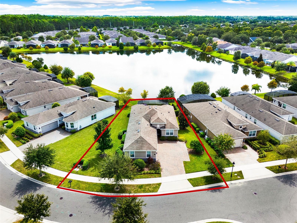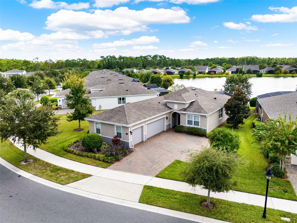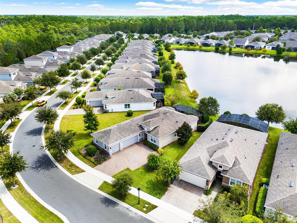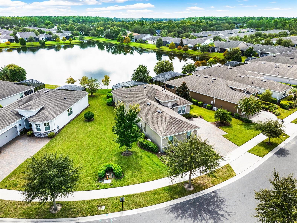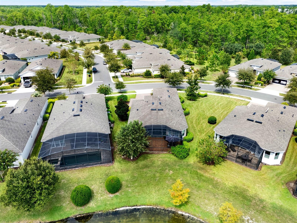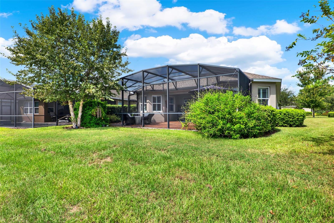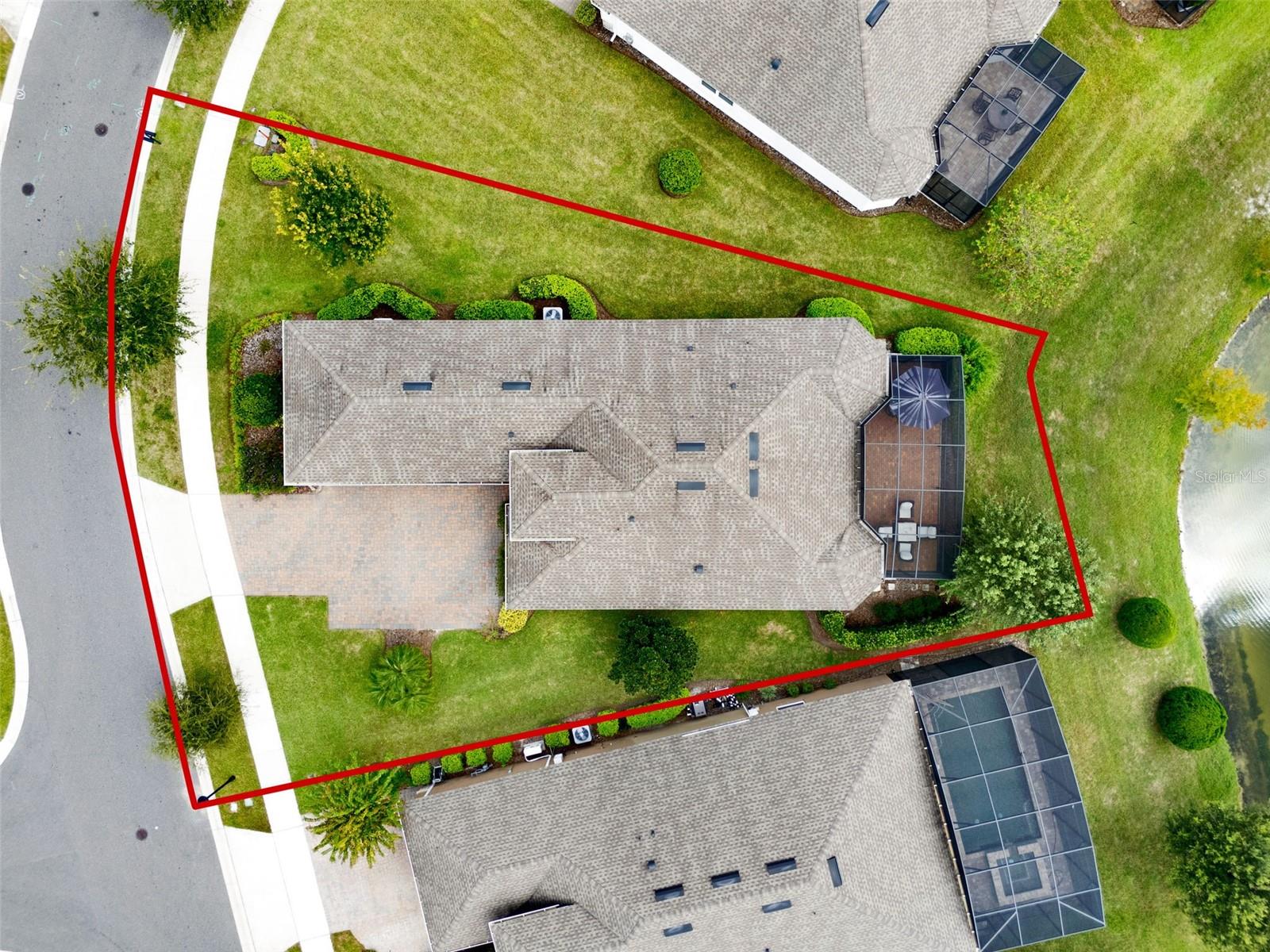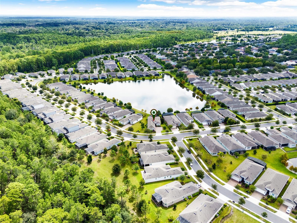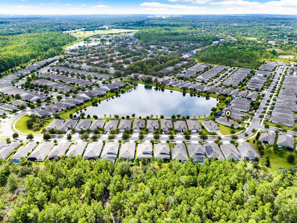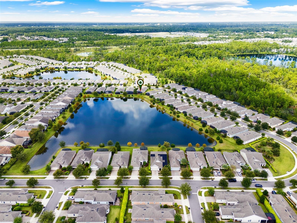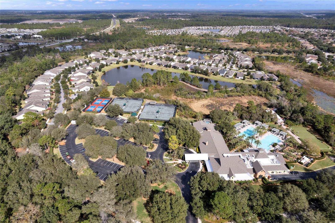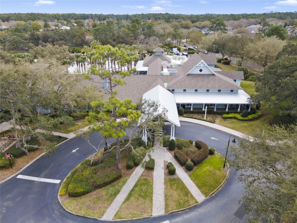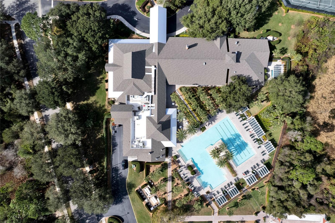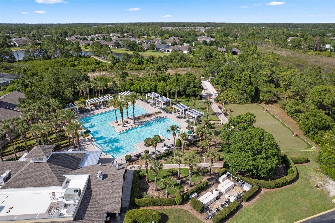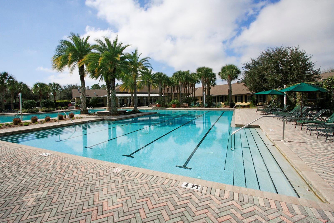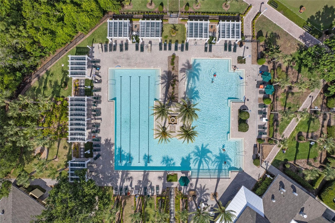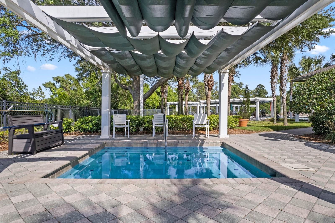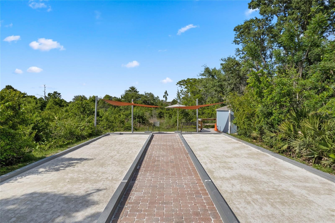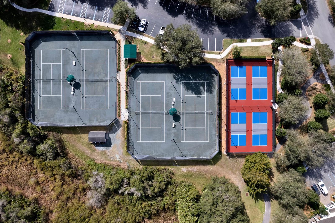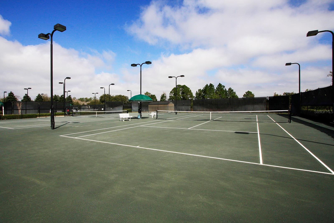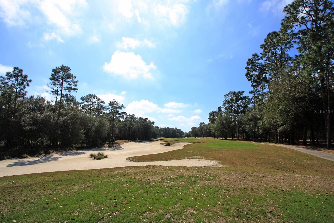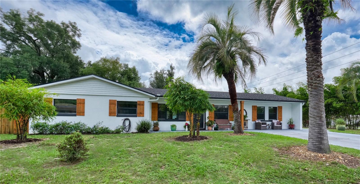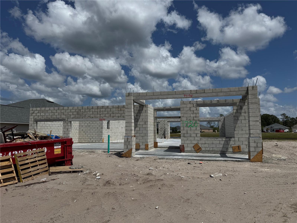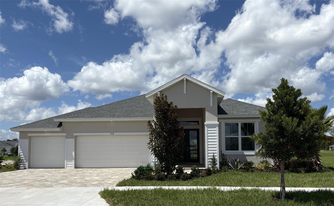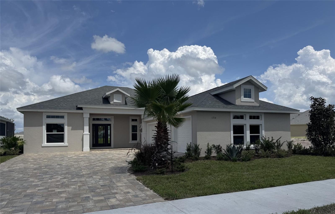1208 Eggleston Drive, DELAND, FL 32724
Property Photos
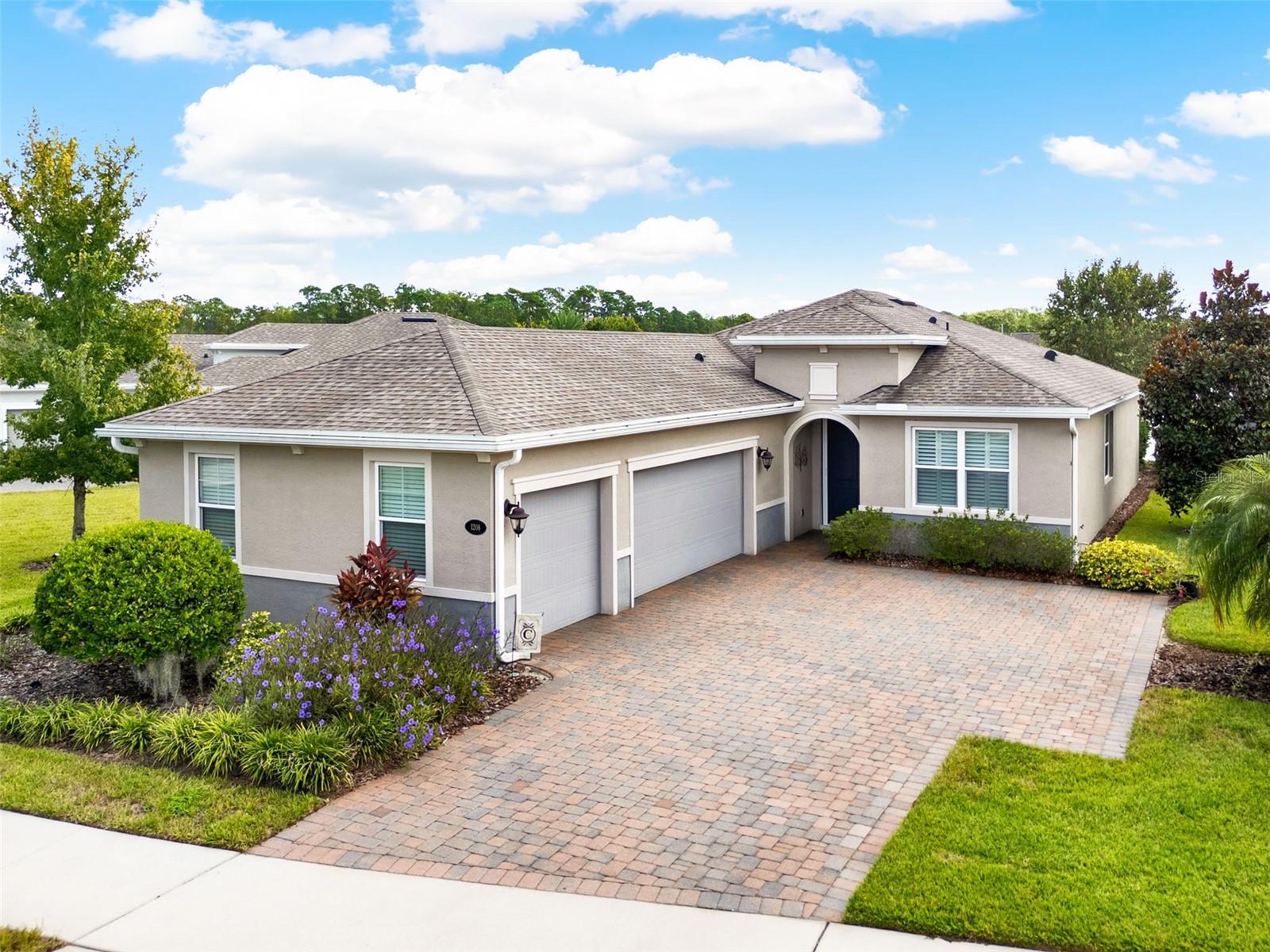
Would you like to sell your home before you purchase this one?
Priced at Only: $525,000
For more Information Call:
Address: 1208 Eggleston Drive, DELAND, FL 32724
Property Location and Similar Properties
- MLS#: O6347572 ( Residential )
- Street Address: 1208 Eggleston Drive
- Viewed: 15
- Price: $525,000
- Price sqft: $209
- Waterfront: No
- Year Built: 2018
- Bldg sqft: 2506
- Bedrooms: 2
- Total Baths: 2
- Full Baths: 2
- Garage / Parking Spaces: 3
- Days On Market: 30
- Additional Information
- Geolocation: 29.0023 / -81.2529
- County: VOLUSIA
- City: DELAND
- Zipcode: 32724
- Subdivision: Victoria Gardens Ph 5
- Provided by: BETTER HOMES AND GARDENS REAL ESTATE MANN GLOBAL P

- DMCA Notice
-
DescriptionRare Find, meticulously maintained 2018 Kolter Ivy on a pie shaped homesite with one of the most desirable Pond views within the 55+ Victoria Gardens neighborhood facing southeast in the back & a 32 x 20 3 car garage. This Light & Bright 2 Bedroom 2 Bath plus Den floorplan has a Great Room layout & offers a 31 x 24 screen enclosed brick paver patio overlooking the water. Home features include keyless front door entry with a sliding screen, porcelain plank & ceramic tile floors throughout, air conditioned garage with a remote controlled mini split, tankless water heater, DOUBLE PANE windows, tray ceilings, recessed lighting, remote controlled shade for triple sliding glass doors, 5 base boards & Plantation style shutters. Kitchen offers 42 wood cabinets, under cabinet lighting, Pull out shelving, tile backsplash, Quartz countertops, breakfast island w/ pendant lighting above, single basin sink with touchless faucet, stainless steel appliances including a 5 burner natural gas convection range w/ air fry. The primary bedroom offers porcelain plank tile, tray ceiling, ceiling fan & a pond view. En suite bathroom has a glass enclosed walk in shower w/ grab bar & bench seat, separate granite vanities & a 12 x 7 walk in closet with organizer. Guest bathroom comes with a frameless glass enclosed walk in shower & a single granite vanity countertop. Utility room features a natural gas dryer, washer, built in storage cabinets & a storage closet. You will enjoy relaxing or entertaining on your spacious screen enclosed covered patio with a scenic water view. ALL appliances stay with the home including a 2nd refrigerator located in the garage with a ceiling mounted storage rack & wall mounted TV. Victoria Garden residents have access to their own Private Clubhouse. HOA fee includes lawn care, Spectrum HFC TV & internet, and reclaimed water for yard irrigation. Community is within 1 mile of I 4 that offers great access to the east coast beaches, Orlando (40 minutes) and 3 International airports within 1 hour.
Payment Calculator
- Principal & Interest -
- Property Tax $
- Home Insurance $
- HOA Fees $
- Monthly -
For a Fast & FREE Mortgage Pre-Approval Apply Now
Apply Now
 Apply Now
Apply NowFeatures
Building and Construction
- Builder Model: Ivy
- Builder Name: Kolter Homes
- Covered Spaces: 0.00
- Exterior Features: Private Mailbox, Rain Gutters, Sidewalk, Sliding Doors
- Flooring: Carpet, Ceramic Tile, Tile
- Living Area: 1843.00
- Roof: Shingle
Property Information
- Property Condition: Completed
Land Information
- Lot Features: City Limits, Irregular Lot, Landscaped, Oversized Lot, Sidewalk, Paved, Private
Garage and Parking
- Garage Spaces: 3.00
- Open Parking Spaces: 0.00
- Parking Features: Driveway, Garage Door Opener, Other, Oversized, Garage
Eco-Communities
- Water Source: Public
Utilities
- Carport Spaces: 0.00
- Cooling: Central Air, Ductless
- Heating: Central, Electric
- Pets Allowed: Yes
- Sewer: Public Sewer
- Utilities: BB/HS Internet Available, Cable Connected, Electricity Connected, Fiber Optics, Natural Gas Connected, Public, Sewer Connected, Sprinkler Recycled, Underground Utilities, Water Connected
Amenities
- Association Amenities: Cable TV, Clubhouse, Fence Restrictions, Fitness Center, Gated, Golf Course, Pickleball Court(s), Pool, Recreation Facilities, Security, Spa/Hot Tub, Tennis Court(s), Trail(s), Vehicle Restrictions
Finance and Tax Information
- Home Owners Association Fee Includes: Cable TV, Pool, Escrow Reserves Fund, Internet, Maintenance Grounds, Management, Pest Control, Private Road, Recreational Facilities, Security
- Home Owners Association Fee: 522.00
- Insurance Expense: 0.00
- Net Operating Income: 0.00
- Other Expense: 0.00
- Tax Year: 2024
Other Features
- Appliances: Convection Oven, Dishwasher, Disposal, Dryer, Gas Water Heater, Microwave, Range, Refrigerator, Tankless Water Heater, Touchless Faucet, Washer
- Association Name: Melissa Glenn
- Association Phone: 386-785-2700
- Country: US
- Furnished: Negotiable
- Interior Features: Ceiling Fans(s), Open Floorplan, Primary Bedroom Main Floor, Solid Wood Cabinets, Split Bedroom, Stone Counters, Thermostat, Tray Ceiling(s), Walk-In Closet(s), Window Treatments
- Legal Description: 24 17 30 LOT 82 VICTORIA GARDENS PHASE 5 MB 58 PGS 22-26 PER OR 7628 PG 4472 PER OR 8268 PG 0786
- Levels: One
- Area Major: 32724 - Deland
- Occupant Type: Owner
- Parcel Number: 17-30-24-03-00-0820
- Possession: Close Of Escrow
- Style: Traditional
- View: Water
- Views: 15
- Zoning Code: R-1
Similar Properties
Nearby Subdivisions
1705 Deland Area Sec 4 S Of K
Arroyo Vista
Azalea Walk/plymouth
Azalea Walkplymouth
Bent Oaks
Bent Oaks Unit 03
Bentley Green
Berkshires In Deanburg 04-17-3
Berkshires In Deanburg 041730
Berrys Ridge
Blue Lake Add Deland Lts 2760
Blue Lake Heights
Blue Lake Woods
Camellia Park Blk 107 Deland
Canopy At Blue Lake
Canopy Terrace
Coastal Gardens At Town Center
Country Club Estates
Cresswind At Victoria Gardens
Cresswind Deland Phase 1
Crestland Estates
Daniels
Daytona
Daytona Park Estates
Daytona Park Estates Sec A
Daytona Park Estates Sec B
Daytona Park Estates Sec D
Daytona Park Estates Sec E
Daytona Park Estates Sec F
Daytona Park Estates Section A
Daytona Park Estates Section B
Deland
Deland Area Sec 4
Deland E 160 Ft Blk 142
Deland Hlnds Add 06
Deland Manor
Deltona
Domingo Reyes Grant
Doziers Blk 149 Deland
East Park Place Deland
Eastbrook Ph 02
Ellichs
Estates At Bent Oaks
Euclid Heights
Evergreen Terrace
Farrars Lt 01 Assessors Deland
Glen Eagles
Glen Eagles Golf Villa
Golfview Heights
Groveland Heights
Heather Glen
Hill Top Manor
Holly Acres Rep
Hords Resub Pine Heights Delan
Huntington Downs
Jacobs Landing
Lake Lindley Village
Lake Molly Sub
Lake Ruby And Lake Byron
Lake Talmadge Lake Front
Lakes Of Deland Ph 01
Lakeshore Trails
Lakewood
Lakewood Park
Lakewood Park Ph 1
Lakewood Park Ph 2
Lakewood Park Phase 1
Landorlks Acres 1st Add
Live Oak Park
Long Leaf Plantation
Long Leaf Plantation Unit 01
Na
New England Village
None
North Ridge
Norwood 1st Add
Norwood Add 01
Norwood Add 03
Not In Subdivision
Not On List
Not On The List
Orange Acres
Orange Crest
Other
Pine Hills Blks 81-82 100 & 10
Pine Hills Blks 8182 100 101
Plymouth Heights Deland
Plymouth Place
Reserve At Victoria Phase Ii
Reservevictoria Ph 1
Reservevictoria Ph 2
Reservevictoriaph 1
Saddlebrook
Saddlebrook Sub
Shady Meadow Estates
Shermans S 01/2 Blk 132 Deland
Shermans S 012 Blk 132 Deland
South Boston Hills
South Lake
Summer Woods
Sunshine Acres
Taylor Woods
The Reserve At Victoria
Timbers
Trails West
Trails West Ph 02
Trails West Ph 02 Unit 07
Trails West Un 02
Trinity Gardens Phase 1
Turleys Blk 155
University Site
University Terrace Deland
Valencia Villas
Victoria Gardens
Victoria Gardens Ph 5
Victoria Gardens Ph 6
Victoria Gardens Ph 8
Victoria Hills
Victoria Hills Ph 3
Victoria Hills Ph 4
Victoria Hills Ph 6
Victoria Oaks Ph A
Victoria Oaks Ph B
Victoria Oaks Ph C
Victoria Oaks Ph D
Victoria Oaks Phase B
Victoria Park
Victoria Park Inc 04
Victoria Park Inc Four Nw
Victoria Park Incr 3 Se
Victoria Park Incr 3 Se Unit
Victoria Park Increment 02
Victoria Park Increment 02 Nor
Victoria Park Increment 03
Victoria Park Increment 03 Nor
Victoria Park Increment 03 Sou
Victoria Park Increment 04 Nor
Victoria Park Increment 4 Nort
Victoria Park Increment 5 Nort
Victoria Park Ne Increment 01
Victoria Park Northeast Increm
Victoria Park Se Increment 01
Victoria Park Southeast Increm
Victoria Park Southwest Increm
Victoria Park Sw Increment 01
Victoria Place
Victoria Trails
Victoria Trails Northwest 7 Ph
Victoria Trls Northwest 7 2bb
Victoria Trls Northwest 7 Ph 2
Waterford
Waterford Lakes
Waterford Lakes Un 01
Wellington Woods
Westminster Wood
Wild Acres
Winnemissett Oaks
Winnemissett Park
Woodhill Acres
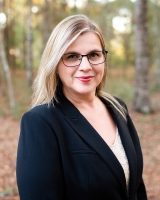
- Lumi Bianconi
- Tropic Shores Realty
- Mobile: 352.263.5572
- Mobile: 352.263.5572
- lumibianconirealtor@gmail.com



