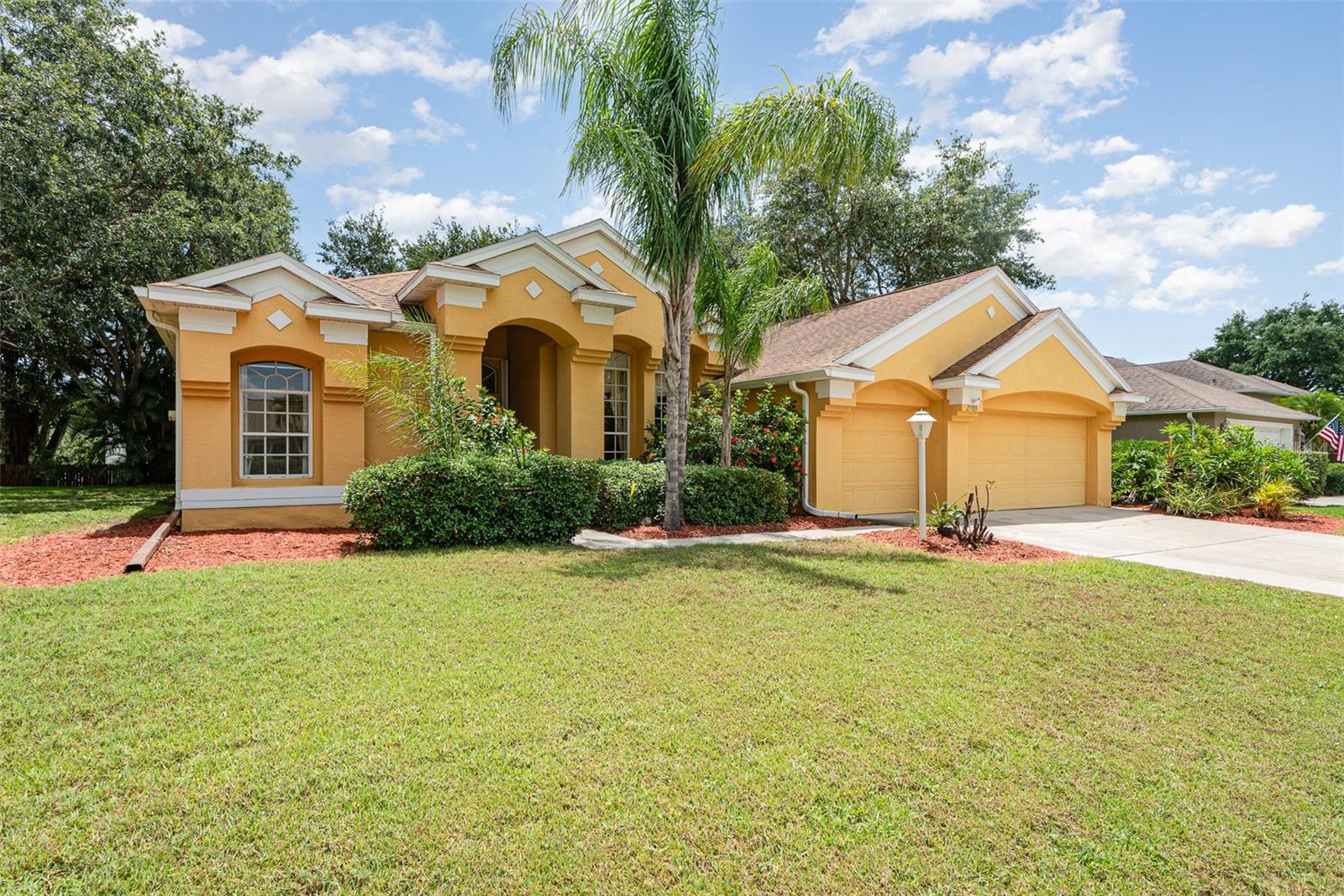2703 Barrow Drive, MERRITT ISLAND, FL 32952
Property Photos

Would you like to sell your home before you purchase this one?
Priced at Only: $659,900
For more Information Call:
Address: 2703 Barrow Drive, MERRITT ISLAND, FL 32952
Property Location and Similar Properties
- MLS#: O6316398 ( Residential )
- Street Address: 2703 Barrow Drive
- Viewed: 13
- Price: $659,900
- Price sqft: $183
- Waterfront: No
- Year Built: 1997
- Bldg sqft: 3615
- Bedrooms: 4
- Total Baths: 3
- Full Baths: 3
- Garage / Parking Spaces: 3
- Days On Market: 24
- Additional Information
- Geolocation: 28.3097 / -80.6777
- County: BREVARD
- City: MERRITT ISLAND
- Zipcode: 32952
- Subdivision: Bridgewater Ph 01
- Provided by: PASTERMACK REAL ESTATE
- Contact: Toni Pastermack
- 321-452-7785

- DMCA Notice
-
DescriptionImmaculate Tropical Paradise in the heart of South Merritt Island. Spacious 4 bed, 3 full bath split plan. Entertainers dream! Open floor plan bathed in natural light. Soaring ceilings, sky lights, architectural arches & rounded corners. Generous kitchen, granite counters, walk in pantry, & butler's station leading to dining room. Eat in breakfast nook overlooks stunning and sprawling screen enclosed pool/spa surrounded by tropical palms. Plenty of space for pool volleyball, BBQ and sports on the outdoor TV in the covered lanai. Yard shaded by numerous mature oaks. Mango tree ready to produce! Primary bedroom boasts pampering garden tub, walk in shower, double sinks, expansive closet, private pool access. Indoor utility room leads to huge 3 CAR GARAGE! Brand New septic & drain field, New AC 2023, New Heat Pump for Pool 2019, New Roof 2018! Concrete construction & Hurricane shutters. Alarm System & Smart AC Control. Across from the neighborhood pond and gazebo for relaxing views.
Payment Calculator
- Principal & Interest -
- Property Tax $
- Home Insurance $
- HOA Fees $
- Monthly -
For a Fast & FREE Mortgage Pre-Approval Apply Now
Apply Now
 Apply Now
Apply NowFeatures
Building and Construction
- Covered Spaces: 0.00
- Exterior Features: Hurricane Shutters
- Flooring: Tile, Vinyl
- Living Area: 2626.00
- Roof: Shingle
Land Information
- Lot Features: Landscaped, Sidewalk
Garage and Parking
- Garage Spaces: 3.00
- Open Parking Spaces: 0.00
- Parking Features: Driveway, Garage Door Opener, Oversized, Garage
Eco-Communities
- Pool Features: Heated, In Ground, Pool Sweep, Screen Enclosure
- Water Source: Public
Utilities
- Carport Spaces: 0.00
- Cooling: Central Air
- Heating: Central, Electric
- Pets Allowed: Yes
- Sewer: Septic Tank
- Utilities: Cable Available, Electricity Connected, Underground Utilities, Water Connected
Finance and Tax Information
- Home Owners Association Fee: 400.00
- Insurance Expense: 0.00
- Net Operating Income: 0.00
- Other Expense: 0.00
- Tax Year: 2024
Other Features
- Appliances: Dishwasher, Disposal, Dryer, Electric Water Heater, Microwave, Range, Refrigerator, Washer
- Association Name: Bridgewater Home Owners Association
- Country: US
- Furnished: Unfurnished
- Interior Features: Built-in Features, Ceiling Fans(s), Eat-in Kitchen, Open Floorplan, Primary Bedroom Main Floor, Split Bedroom, Walk-In Closet(s)
- Legal Description: BRIDGEWATER PHASE ONE LOT 2 BLOCK A
- Levels: One
- Area Major: 32952 - Merritt Island
- Occupant Type: Vacant
- Parcel Number: 25 3613-75-A-2
- Possession: Close Of Escrow
- Style: Contemporary, Ranch
- View: Pool, Trees/Woods, Water
- Views: 13
- Zoning Code: EU

- Lumi Bianconi
- Tropic Shores Realty
- Mobile: 352.263.5572
- Mobile: 352.263.5572
- lumibianconirealtor@gmail.com














































