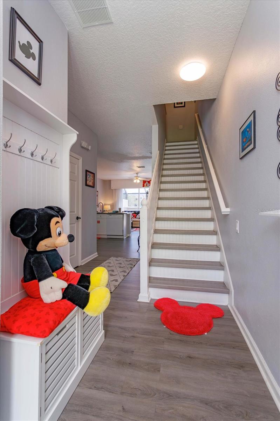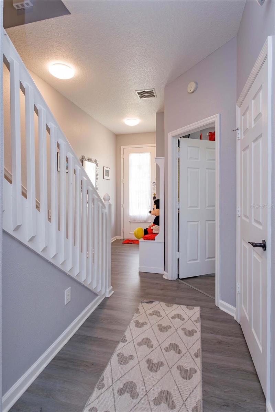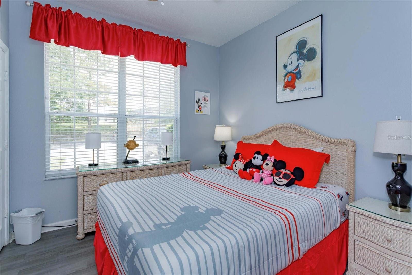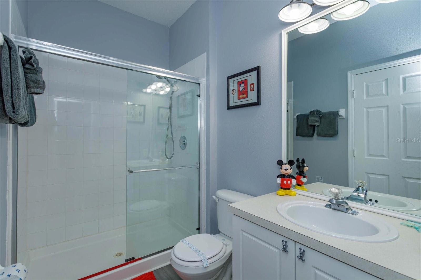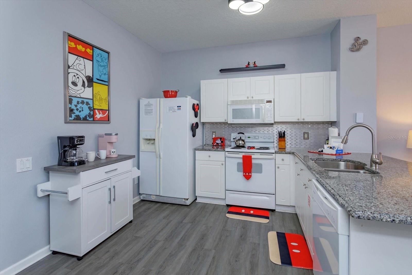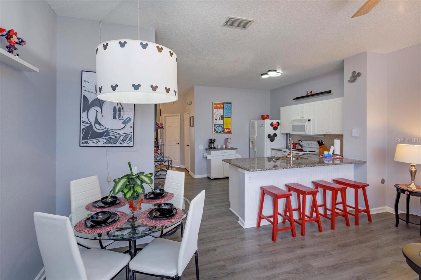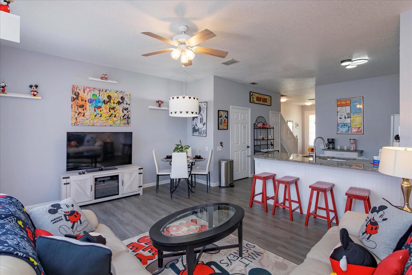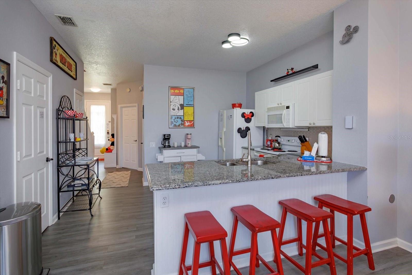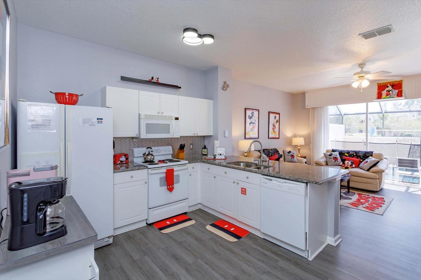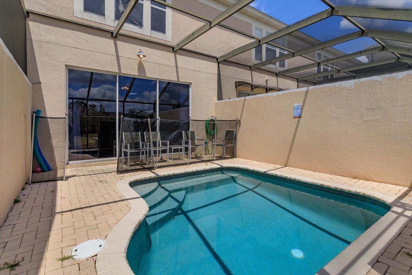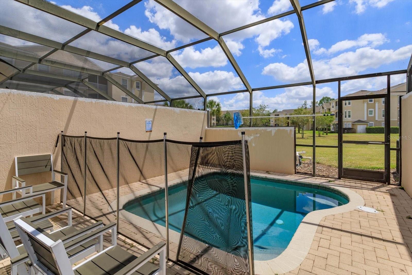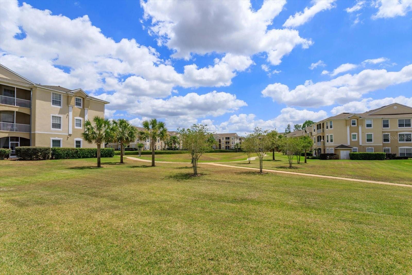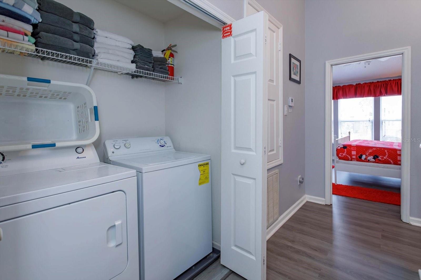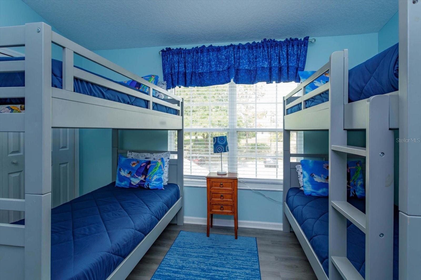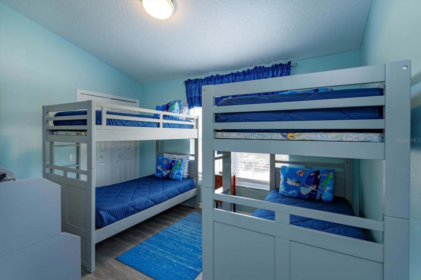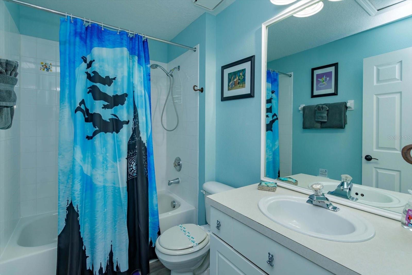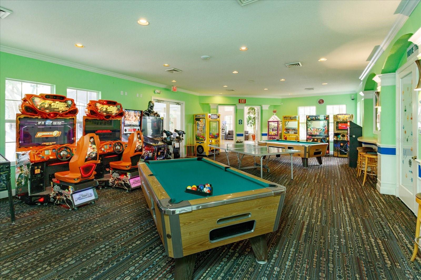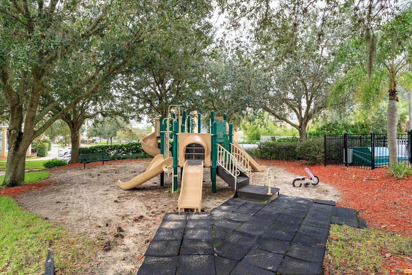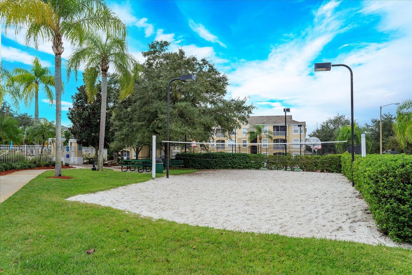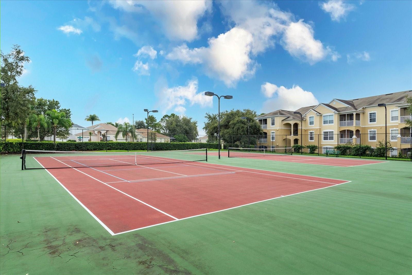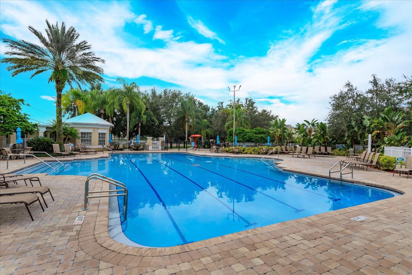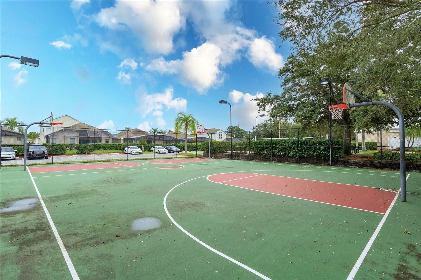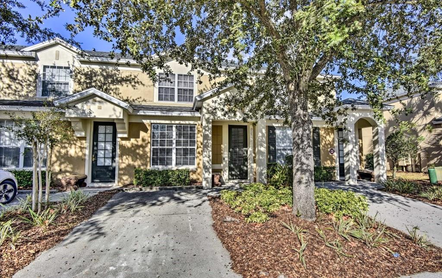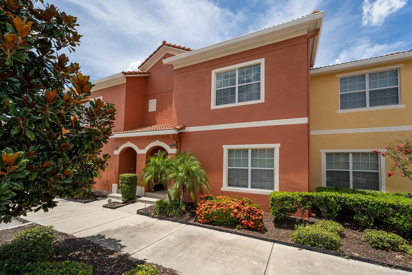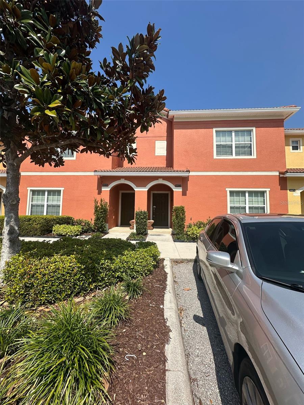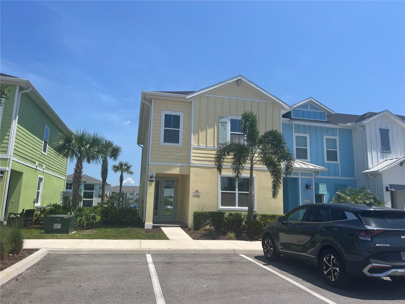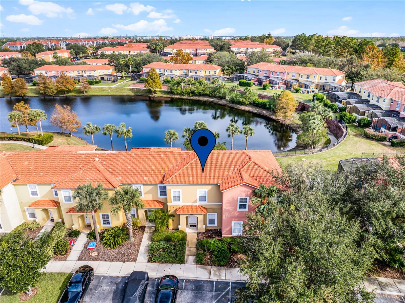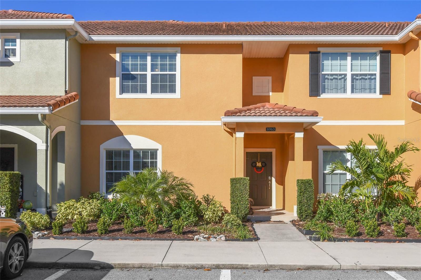8110 Princess Palm Lane, KISSIMMEE, FL 34747
Active
Property Photos
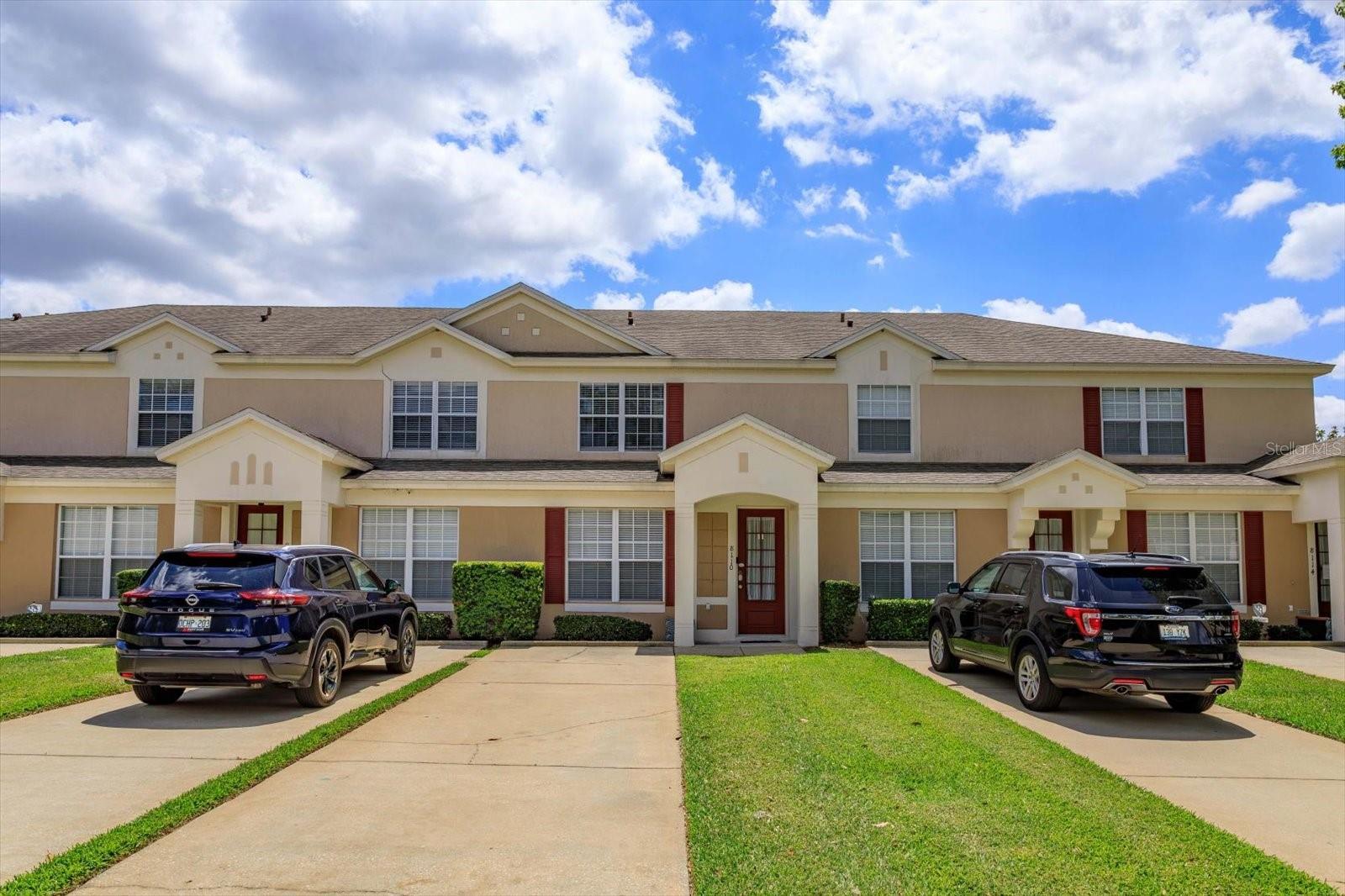
Would you like to sell your home before you purchase this one?
Priced at Only: $355,000
For more Information Call:
Address: 8110 Princess Palm Lane, KISSIMMEE, FL 34747
Property Location and Similar Properties
- MLS#: O6303083 ( Residential )
- Street Address: 8110 Princess Palm Lane
- Viewed: 206
- Price: $355,000
- Price sqft: $247
- Waterfront: No
- Year Built: 2002
- Bldg sqft: 1440
- Bedrooms: 3
- Total Baths: 3
- Full Baths: 3
- Days On Market: 303
- Additional Information
- Geolocation: 28.3159 / -81.6136
- County: OSCEOLA
- City: KISSIMMEE
- Zipcode: 34747
- Subdivision: Windsor Palms Twnhms Ph 3a
- Provided by: BLUE MAGNOLIA REALTY LLC

- DMCA Notice
-
Description3Bedrooms with 3 attached bathrooms and PRIVATE POOL Guard Gated Community. 4 miles from Disney's Animal Kingdom. Sleeps 8. Short term rentals allowed. Turn Key everything comes with the sale. The whole house decor is Mickey inspired including bedding, furniture, and art work. First floor: Bedroom with queen size bed, bathroom enters from within bedroom. Fully equipped kitchen over abundance of appliances and dish ware anything you or your guests will ever need. 2 large closets in the kitchen. The Pantry is loaded with larger bowls and small appliances for guest access. The second is for you, a locked closet with new extra sheets, towels, blankets and cleaning supplies. Newer granite countertops open to the family room with a leather couch and glass top dining table. Look out to your private pool and large green space while relaxing or eating. Swim anytime at midnight or before going to the parks! 2nd floor: 2 bedrooms. The primary has a king size bed, walk in closet with a second owners lock off closet and en suite bathroom. Second bedroom has 2 sets of newer bunk beds to sleeps 4, walk in closet, and its own full bathroom. This could also be a secondary primary suite. Full washer, full dryer and extra pool towels are on the second floor for your convenience. The home has vinyl plank flooring throughout that is 4 years old. Windows have additional tint on the south side of the home. Roof is 5 years old. New air conditioner and hot water tank installed 9 mo. old. We are willing to show this great rental in between current booked guests.
Payment Calculator
- Principal & Interest -
- Property Tax $
- Home Insurance $
- HOA Fees $
- Monthly -
For a Fast & FREE Mortgage Pre-Approval Apply Now
Apply Now
 Apply Now
Apply NowFeatures
Building and Construction
- Covered Spaces: 0.00
- Exterior Features: Lighting, Sidewalk, Sprinkler Metered, Tennis Court(s)
- Flooring: Luxury Vinyl, Tile
- Living Area: 1440.00
- Roof: Shingle
Garage and Parking
- Garage Spaces: 0.00
- Open Parking Spaces: 0.00
Eco-Communities
- Pool Features: Child Safety Fence, Fiber Optic Lighting, Gunite, Heated, In Ground, Lighting, Screen Enclosure
- Water Source: None, Public
Utilities
- Carport Spaces: 0.00
- Cooling: Central Air, Attic Fan
- Heating: Central
- Pets Allowed: Cats OK, Dogs OK
- Sewer: Public Sewer
- Utilities: BB/HS Internet Available, Cable Available, Cable Connected, Electricity Available, Electricity Connected, Fiber Optics, Fire Hydrant, Phone Available, Private, Sewer Available, Sewer Connected, Sprinkler Meter, Sprinkler Recycled, Sprinkler Well, Underground Utilities, Water Available, Water Connected
Amenities
- Association Amenities: Basketball Court, Fitness Center, Playground, Pool, Tennis Court(s)
Finance and Tax Information
- Home Owners Association Fee Includes: Guard - 24 Hour, Pool, Maintenance Grounds, Management, Pest Control, Recreational Facilities, Security, Trash
- Home Owners Association Fee: 195.00
- Insurance Expense: 0.00
- Net Operating Income: 0.00
- Other Expense: 0.00
- Tax Year: 2024
Other Features
- Appliances: Built-In Oven, Cooktop, Dishwasher, Disposal, Dryer, Electric Water Heater, Microwave, Range, Range Hood, Refrigerator, Washer
- Association Name: First Service Residential/Luca Angelott
- Country: US
- Furnished: Furnished
- Interior Features: Attic Ventilator, Ceiling Fans(s), High Ceilings, Kitchen/Family Room Combo, Primary Bedroom Main Floor, PrimaryBedroom Upstairs, Split Bedroom, Stone Counters, Thermostat, Walk-In Closet(s), Window Treatments
- Legal Description: WINDSOR PALMS TOWNHOMES PHASE 3A PB 14 PGS 105-106 BLK 3 LOT 4
- Levels: Two
- Area Major: 34747 - Kissimmee/Celebration
- Occupant Type: Owner
- Parcel Number: 16-25-27-5580-0003-0040
- Views: 206
- Zoning Code: OPUD
Similar Properties
Nearby Subdivisions
Celebration Island Village Ph
Crestwynd Bay
Emeral Island Resph 02
Emerald Island Residence
Emerald Island Residence Ph 2
Emerald Island Resort Ph 2
Emerald Island Resort Rep
Encantada
Encantada Ph 01
Encantada Ph 1
Encantada Ph 2
Formosa Valley
Grand Palms
Hub At Westside
Hub At Westside Reserve
Lake Wilson Reserve
Magic Village
Magic Village Rep
Magic Village Residence 2
Magic Village Residence Ii
Magic Village Resort
Magic Village Resort 2
Magic Village Resort 2 Rep
Magic Village Yards
Margaritaville
Margaritaville Rolling Oaks
Murano At Westside
Murano At Westside Ph 2
Oakwater
Oakwater Condo Ph 2023
Paradise Palms Residence Ph 02
Paradise Palms Residence Ph 1
Paradise Palms Resort
Paradise Palms Resort P1
Paradise Palms Resort Ph 1
Paradise Palms Resort Ph 2
Paradise Palms Resort Ph 3b
Paradise Palms Resort Ph 4
Paradise Palms Resort Ph1
Reunion Ph 1 Parcel 2
Rolling Oaks Ph 7
Solara Ph 3
Solara Ph 3 Rep
Solara Residence
Solara Residence Vacation Vill
Solara Resort
Solara Resort Vacation Villas
Soleil At Westside
Spectrum At Reunion Condo Ph 2
Spectrum At Reunion Ph 2
Summerville Resort
Summerville Resort Pb 25 Pgs 8
The Hub
The Hub At Westside
Villages At Mango Key Ph 01a
Villages At Mango Key Ph 1a Th
Vlgs At Mango Key Ph 1a The
West Lucaya Village
Westside Cay
Windsor At Westside
Windsor At Westside Ph 1
Windsor At Westside Ph 2b
Windsor At Westside Ph 3
Windsor Hills Ph 2
Windsor Hills Ph 4
Windsor Palms
Windsor Palms P3apb14pgs105106
Windsor Palms Twnhms
Windsor Palms Twnhms Ph 3a
Windsor Palms Wyndham Palm S
Windsorwestsideph 3
Wndsorwestsideph 3
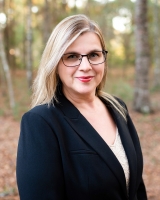
- Lumi Bianconi
- Tropic Shores Realty
- Mobile: 352.263.5572
- Mobile: 352.263.5572
- lumibianconirealtor@gmail.com



