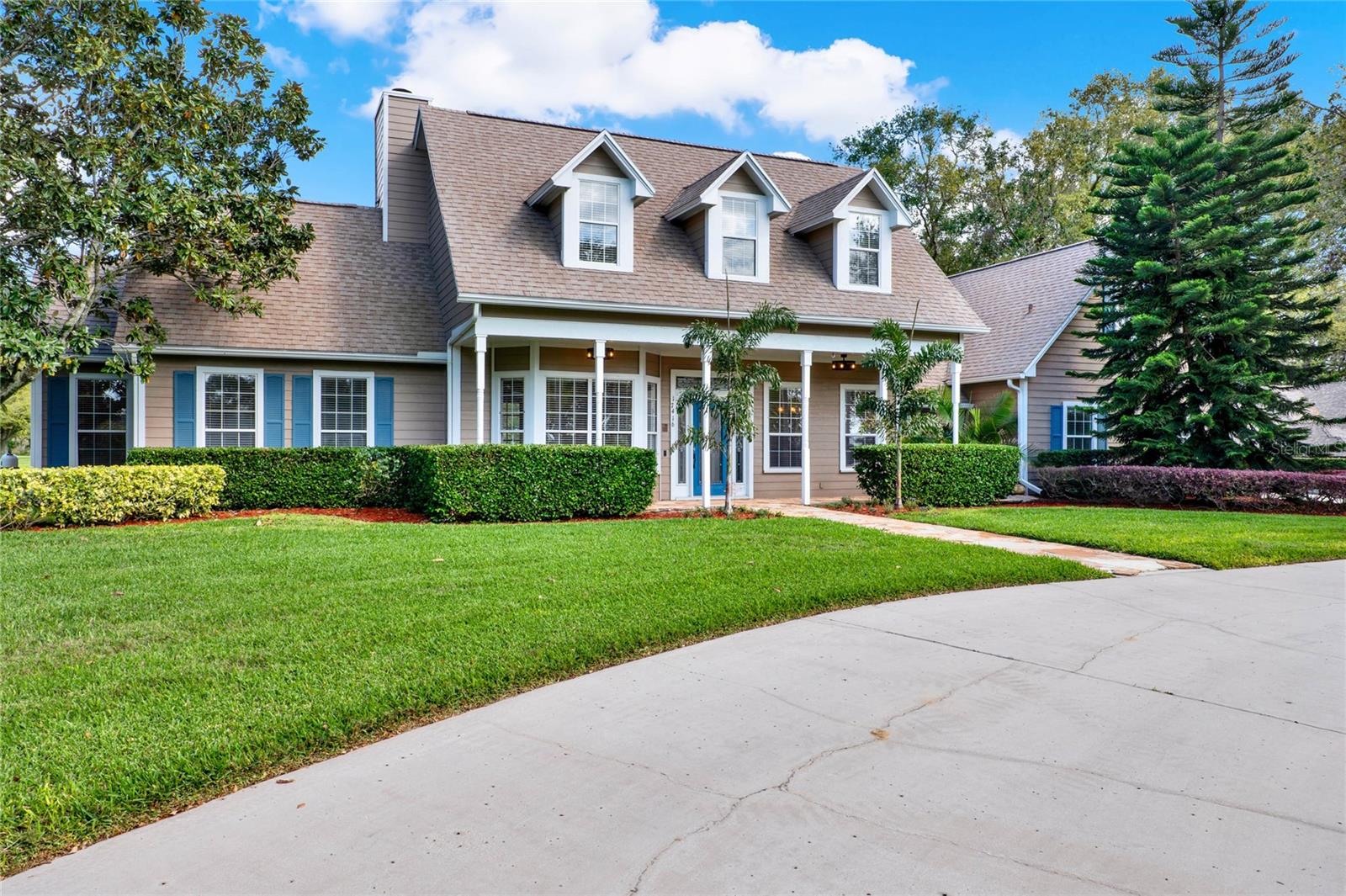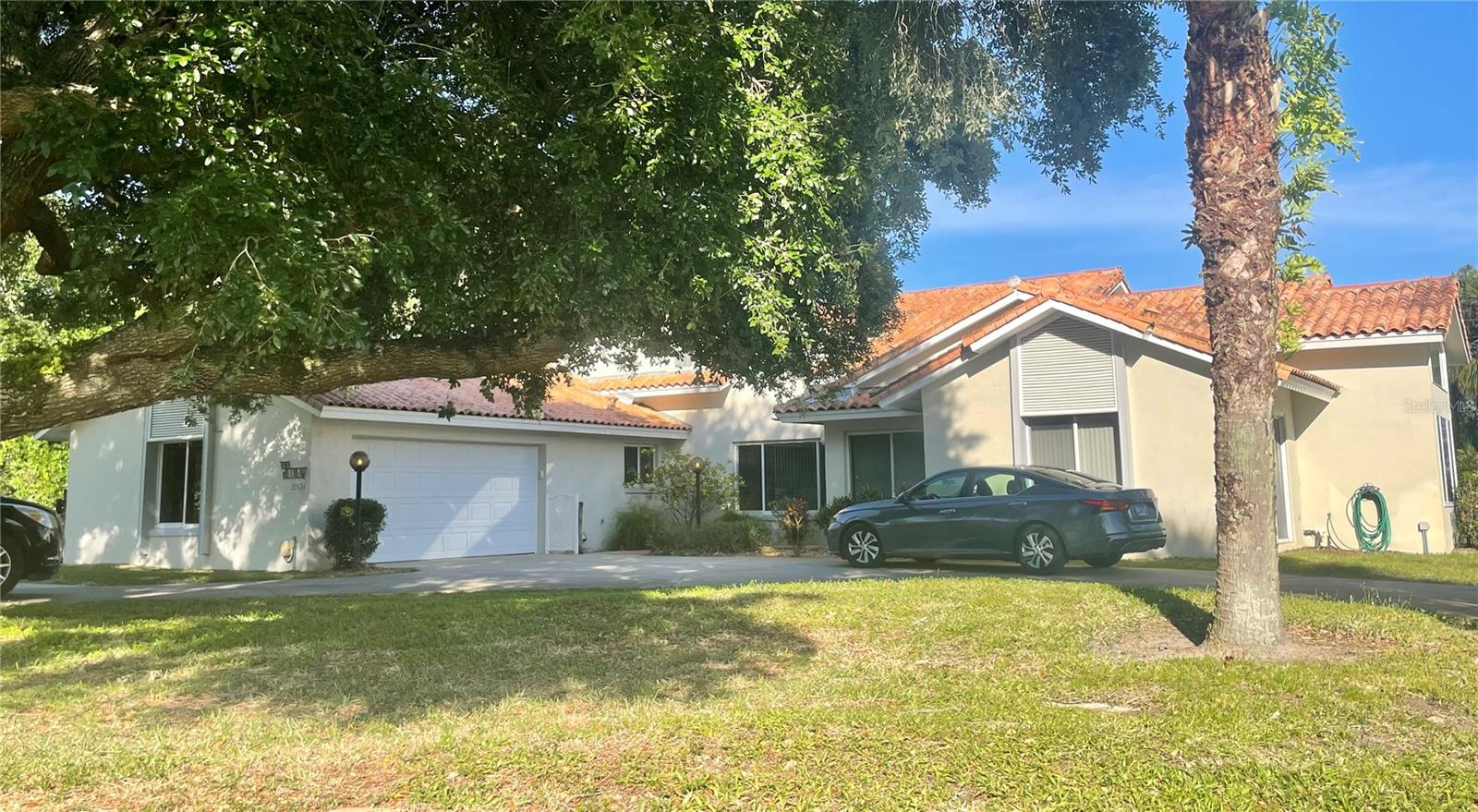4779 Cragmere Loop, CLERMONT, FL 34711
Property Photos

Would you like to sell your home before you purchase this one?
Priced at Only: $950,000
For more Information Call:
Address: 4779 Cragmere Loop, CLERMONT, FL 34711
Property Location and Similar Properties
- MLS#: O6301617 ( Residential )
- Street Address: 4779 Cragmere Loop
- Viewed:
- Price: $950,000
- Price sqft: $322
- Waterfront: No
- Year Built: 2024
- Bldg sqft: 2947
- Bedrooms: 5
- Total Baths: 4
- Full Baths: 4
- Garage / Parking Spaces: 3
- Days On Market: 3
- Additional Information
- Geolocation: 28.4915 / -81.7088
- County: LAKE
- City: CLERMONT
- Zipcode: 34711
- Subdivision: Hartwood Lndg Ph 2
- Provided by: HOUSY REALTY INC
- Contact: Roger Ambar
- 407-530-8556

- DMCA Notice
-
DescriptionWelcome to this stunning Clermont home, offering comfort, style, and convenience! This beautiful 5 bed, 4 bath residence features an open concept floor plan for modern living. Upgraded home featuring a gourmet kitchen with extended cabinetry, built in appliances, enlarged island, quartz countertops, and deleted 4 inch kitchen backsplash. Tile flooring upgrades enhance the open great room. The flexible bonus room/5th bedroom offers wet bar connections, ideal for a loft, office, or home theater. Elegant stair upgrades feature stained oak treads and metal basket spindles. Owners suite boasts a luxury bath with a walk in tile shower, rainfall showerhead, bench seat, and niche. Enjoy the new pool & spa. The outdoor kitchen is pre wired. Additional highlights: epoxy finished 3 car garage floor, upgraded lighting, pre wired security, blinds, & extensive laundry cabinetry with sink plumbing. Main Upgrades: Pool & Spa: New pool and spa with jets & Led. Gourmet Kitchen: Level 4 Kinsdale Painted Linen cabinetry, enlarged island, wrap around kitchen extension, drop zone base & upper cabinets, 3cm Quartz countertops (Selection D Calcatta Ultra), single basin undermount sink, upgraded stainless steel appliances including a single wall oven, cooktop, built in microwave with trim kit, and stainless steel canopy hood. Also includes pot filler. Luxury Owner's Bath: Level 4 cabinets, 3cm Quartz countertops (Selection D Calcatta Ultra), undermount sinks, upgraded tile (level 3 & 2), upgraded shower pans (level 1), and Moen Genta faucets & accessories. The optional master bath layout includes a separate tub and walk in tile shower with rainfall showerhead, separate control, glass enclosure, full tile bench seat, and wall niches. Matte black shower frame. Bonus Room/Loft Space: Flexible 5th bedroom with wet bar connections. Laminate flooring. Upgraded Flooring & Staircase: Open railing staircase with stained oak treads, painted risers, and metal basket spindles. Upgraded tile (level 3) in foyer, kitchen, caf, pantry, mudroom, laundry, and under stair storage; upgraded tile (level 2) in owner's bath, walk in closet, and other baths. Bonus room offers laminate flooring. Additional Upgrades: Extended lighting with 6" recessed cans, pendant pre wiring, and mini recessed lights above fireplace shelving. 3 car garage has epoxy floor. Outdoor kitchen is pre wired. Laundry has upper/lower cabinets & sink plumbing. Drop zone cabinetry near garage entry. Garage door keypad & blinds installed. Interior doors have Halifax levers & square trim, San Cemente entry set, & Axis glass insert for 8 entry door. Cushion close doors/drawers & upgraded kitchen hardware throughout. Pre wired security. Residents enjoy resort style amenities: pool, fitness center, clubhouse, playgrounds, and trails. Minutes from top schools, shopping, dining, and Clermont's hills and lakes. Dont miss this opportunity! Schedule your showing today.
Payment Calculator
- Principal & Interest -
- Property Tax $
- Home Insurance $
- HOA Fees $
- Monthly -
For a Fast & FREE Mortgage Pre-Approval Apply Now
Apply Now
 Apply Now
Apply NowFeatures
Building and Construction
- Covered Spaces: 0.00
- Exterior Features: Lighting
- Flooring: Tile
- Living Area: 2947.00
- Roof: Shingle
Garage and Parking
- Garage Spaces: 3.00
- Open Parking Spaces: 0.00
Eco-Communities
- Pool Features: In Ground
- Water Source: Public
Utilities
- Carport Spaces: 0.00
- Cooling: Central Air
- Heating: Electric
- Pets Allowed: Yes
- Sewer: Public Sewer
- Utilities: Cable Connected, Electricity Connected, Natural Gas Available, Sewer Connected
Finance and Tax Information
- Home Owners Association Fee: 143.00
- Insurance Expense: 0.00
- Net Operating Income: 0.00
- Other Expense: 0.00
- Tax Year: 2024
Other Features
- Appliances: Dishwasher, Microwave, Range, Refrigerator
- Association Name: Edisson Association Management
- Country: US
- Interior Features: Walk-In Closet(s), Wet Bar
- Legal Description: HARTWOOD LANDING PHASE 2 PB 77 PG 12-15 LOT 279 ORB 6327 PG 2491
- Levels: Two
- Area Major: 34711 - Clermont
- Occupant Type: Owner
- Parcel Number: 09-23-26-0101-000-27900
Similar Properties
Nearby Subdivisions
16th Fairway Villas
Anderson Hills
Arrowhead Ph 03
Aurora Homes Sub
Barrington Estates
Beacon Ridge At Legends
Bella Terra
Bent Tree Ph Ii Sub
Bent Tree Phase Ii
Boones Rep
Brighton At Kings Ridge Ph 02
Brighton At Kings Ridge Ph 03
Brighton At Kings Ridge Ph Ii
Clermont
Clermont Aberdeen At Kings Rid
Clermont Alta Vista
Clermont Beacon Ridge At Legen
Clermont Bridgestone At Legend
Clermont Clermont Heights
Clermont College Park Ph 02b L
Clermont Dearcroft At Legends
Clermont Emerald Lakes Coop Lt
Clermont Farms 122325
Clermont Hartwood Reserve Ph 0
Clermont Heights
Clermont Heritage Hills Ph 02
Clermont Huntington At Kings R
Clermont Indian Hills
Clermont Indian Shores Rep Sub
Clermont Indian Shores Tr A
Clermont Lakeview Hills Ph 01
Clermont Lakeview Hills Ph 03
Clermont Lakeview Pointe
Clermont Lost Lake Tr B
Clermont Magnolia Park Ph I Lt
Clermont Nottingham At Legends
Clermont Oak View
Clermont Oakhurst Twnhms Sub
Clermont Shady Nook
Clermont Skyridge Valley Ph 02
Clermont Skyridge Valley Ph 03
Clermont Skyview Sub
Clermont Somerset Estates
Clermont Summit Greens Ph 02a
Clermont Summit Greens Ph 02b
Clermont Sussex At Kings Ridge
Clermont Tower Grove Sub
Clermont Woodlawn Rep
College Park Phase I
Crescent Bay
Crescent Cove Heights
Crescent Lake Club Second Add
Crescent West
Crescent West Sub
Crestview
Crestview Ph Ii A Re
Crestview Ph Ii A Rep
Crestview Phase Ii
Crystal Cove
Cypress Landing
Devonshire At Kings Ridge Su
East Lake Estates Phase I
Featherstones Replatcaywood
Foxchase
Greater Hills
Greater Hills Ph 04
Greater Hills Ph 05
Greater Hills Ph 3
Greater Pines
Greater Pines Ph 06
Greater Pines Ph 08 Lt 802
Greater Pines Ph Ii Sub
Groveland Farms 272225
Hammock Pointe Sub
Hartwood Landing
Hartwood Lndg
Hartwood Lndg Ph 2
Harvest Lndg
Heritage Hills
Heritage Hills Ph 02
Heritage Hills Ph 2a
Heritage Hills Ph 4a East
Heritage Hills Ph 4b
Heritage Hills Ph 5a
Heritage Hills Ph 5b
Heritage Hills Ph 6b
Hidden Hills Ph Ii Sub
Highland Groves Ph I Sub
Highland Groves Ph Ii Sub
Highland Groves Ph Iii Sub
Highland Overlook Sub
Highland Point Sub
Highlander Estates
Hills Clermont Ph 01
Hills Lake Louisa
Hills Lake Louisa Ph 03
Hunters Run
Hunters Run Ph 1
Hunters Run Ph 3
Indian Hills Sub
Innovation At Hidden Lake
Johns Lake Estates Phase 2
Johns Lake Lndg
Johns Lake Lndg Ph 2
Johns Lake Lndg Ph 3
Johns Lake Lndg Ph 4
Johns Lake Lndg Ph 5
Johns Lake Lndg Ph 6
Johns Lake North
King Ridge
Kings Ridge
Kings Ridge Aberdeen
Kings Ridge Brighton
Kings Ridge Devonshire
Kings Ridge Highgate
Kings Ridge Manchester
Kings Ridge Sussex Lt 01 Orb
Lake Clair Place Sub
Lake Crescent Hills Sub
Lake Highlands Co
Lake Hlnds Co 56
Lake Louisa Estates
Lake Louisa Highlands
Lake Louisa Highlands Ph 01
Lake Minnehaha Shores
Lake Nellie Crossing
Lake Ridge Club Sub
Lake Susan Homesites
Lake Valley Sub
Lakeview Pointe
Linwood Sub
Lost Lake
Louisa Pointe Ph V Sub
Madison Park Sub
Magnolia Bay Sub
Magnolia Island Sub
Magnolia Island Tr A
Magnolia Pointe Sub
Manchester At Kings Ridge
Manchester At Kings Ridge Ph 0
Manchester At Kings Ridge Ph I
Manchester At Kings Ridge Phas
Marsh Hammock Ph 01 Lt 01 Orb
Marsh Hammock Ph 02 Lt 73 Orb
Minneola Edgewood Lake North T
Montclair Ph I
Montclair Ph Ii Sub
Montclair Phase Ii
Monte Vista Park Farms 25
Northridge Ph 3
Not In Hernando
Nottingham At Legends
Oranges Ph 02 The
Osprey Pointe Sub
Overlook At Lake Louisa
Overlook At Lake Louisa Ph 01
Overlook At Lake Louisa Ph 02
Palisades Country Club
Palisades Ph 01
Palisades Ph 02a
Palisades Ph 02d Lt 270 Pb 52
Palisades Ph 3d
Palisades Phase 3b
Pillars Rdg
Pillars Ridge
Pineloch Ph Ii Sub
Postal Colony
Preston Cove Sub
Royal View Estates
Seasons At Palisades
Shores Of Lake Clair Sub
Sierra Vista Ph 02
Skiing Paradise Ph 2
Skyridge Valley
Skyridge Valley Ph 01
Skyridge Vly Ph 1
Southern Pines
Spring Valley Ph Iv Sub
Spring Valley Ph Vi Sub
Spring Valley Phase Iii
Stratford At Kings Ridge
Summit Greens
Summit Greens Ph 02d Lt 01 Bei
Summit Greens Ph 2d
Sunshine Hills Sub
Susans Landing
Susans Landing Ph 01
Susans Landing Ph 02
Sutherland At Kings Ridge
Swiss Fairways Ph One Sub
Timberlane Ph Ii Sub
Vacation Village Condo
Village Green
Village Green Pt Rep Sub
Village Green Sub
Vista Grande Ph I Sub
Vista Grande Ph Ii Sub
Vista Grande Ph Iii Sub
Vistas Add 02
Vistas Sub
Waterbrooke Ph 1
Waterbrooke Ph 4
Waterbrooke Phase 6
Whitehall At Kings Ridge
Whitehallkings Rdg Ph Ii
Williams Place

- Lumi Bianconi
- Tropic Shores Realty
- Mobile: 352.263.5572
- Mobile: 352.263.5572
- lumibianconirealtor@gmail.com


























































