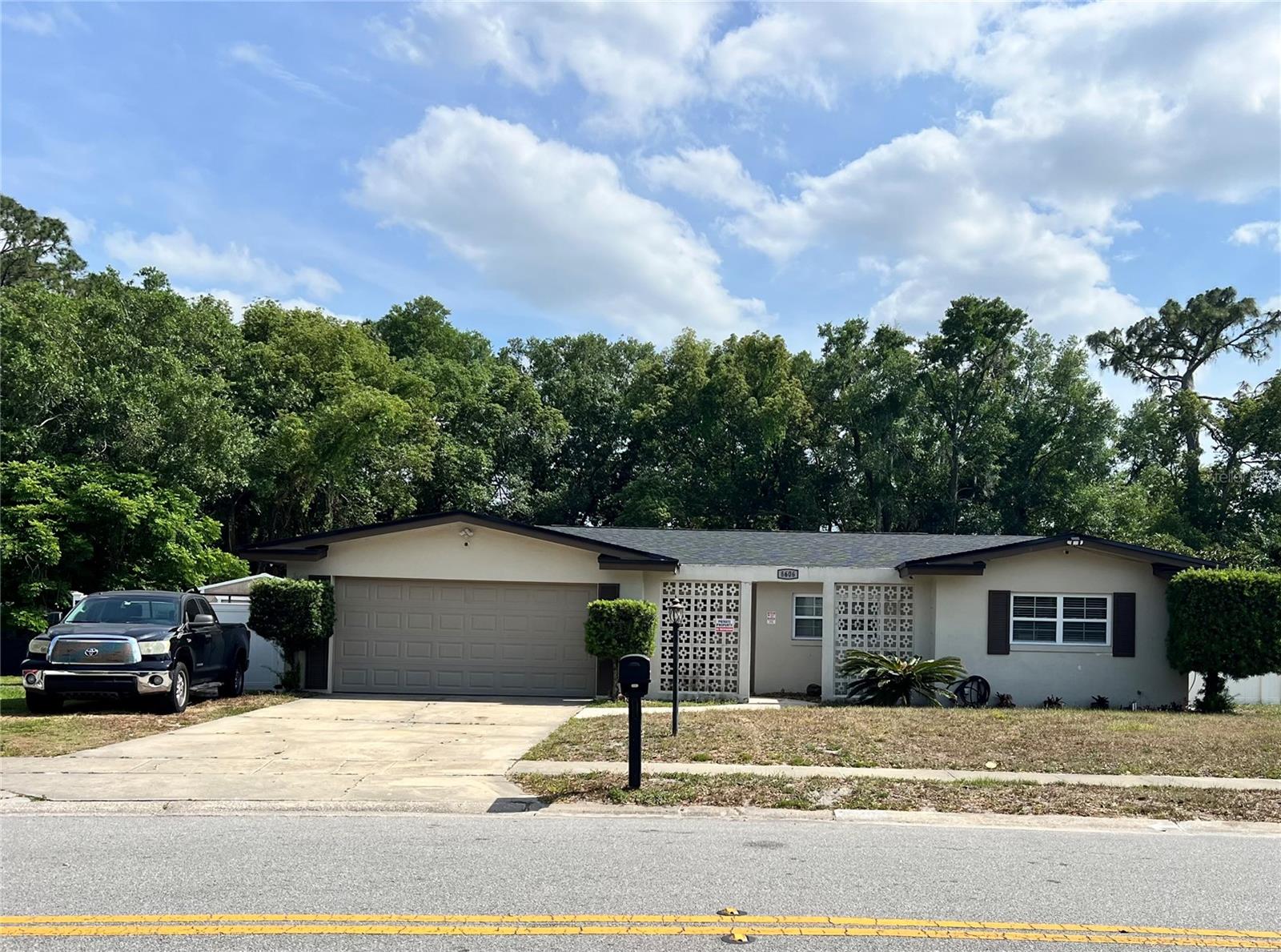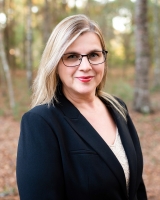8606 Lsu Lane, ORLANDO, FL 32817
Property Photos

Would you like to sell your home before you purchase this one?
Priced at Only: $459,000
For more Information Call:
Address: 8606 Lsu Lane, ORLANDO, FL 32817
Property Location and Similar Properties
- MLS#: O6301132 ( Residential )
- Street Address: 8606 Lsu Lane
- Viewed:
- Price: $459,000
- Price sqft: $178
- Waterfront: No
- Year Built: 1968
- Bldg sqft: 2579
- Bedrooms: 4
- Total Baths: 2
- Full Baths: 2
- Garage / Parking Spaces: 2
- Days On Market: 7
- Additional Information
- Geolocation: 28.5812 / -81.2693
- County: ORANGE
- City: ORLANDO
- Zipcode: 32817
- Subdivision: University Shores
- Elementary School: Cheney Elem
- Middle School: Glenridge
- High School: Winter Park
- Provided by: LPT REALTY, LLC
- Contact: Debbie Alvarez
- 877-366-2213

- DMCA Notice
-
DescriptionThis home is a gem! The open floor plan is perfect for entertaining guests or enjoying cozy nights in. Step outside to a beautiful covered porchan ideal spot to sip your morning coffee or unwind after a long day. On warm summer evenings, take a relaxing dip in the pool, or gather around the charming gazeboan added bonus for hosting memorable get togethers. Need extra space? The oversized 12x24 shed is pre wired and ready to be transformed into a workshop, hobby space, or even a tiny house for rental income potential. This home also comes equipped with security cameras, offering peace of mind and an added layer of protection. Additional features include a brand new roof (2023), a newer water heater, and a 6 year old A/C system. The garage has also been upgraded with a sleek epoxy floor, giving it a clean and modern finish. All that's missing is a family to make it their own! Sellers are motivated!!
Payment Calculator
- Principal & Interest -
- Property Tax $
- Home Insurance $
- HOA Fees $
- Monthly -
For a Fast & FREE Mortgage Pre-Approval Apply Now
Apply Now
 Apply Now
Apply NowFeatures
Building and Construction
- Covered Spaces: 0.00
- Exterior Features: French Doors, Sidewalk, Storage
- Fencing: Vinyl
- Flooring: Carpet, Ceramic Tile
- Living Area: 1744.00
- Roof: Shingle
Land Information
- Lot Features: Sidewalk
School Information
- High School: Winter Park High
- Middle School: Glenridge Middle
- School Elementary: Cheney Elem
Garage and Parking
- Garage Spaces: 2.00
- Open Parking Spaces: 0.00
- Parking Features: Driveway
Eco-Communities
- Pool Features: Gunite, In Ground, Tile
- Water Source: Public
Utilities
- Carport Spaces: 0.00
- Cooling: Central Air
- Heating: Electric
- Sewer: Public Sewer
- Utilities: Cable Connected, Electricity Connected, Public, Water Connected
Finance and Tax Information
- Home Owners Association Fee: 0.00
- Insurance Expense: 0.00
- Net Operating Income: 0.00
- Other Expense: 0.00
- Tax Year: 2024
Other Features
- Appliances: Dishwasher, Disposal, Microwave, Range, Water Softener
- Country: US
- Interior Features: Kitchen/Family Room Combo, Living Room/Dining Room Combo, Open Floorplan
- Legal Description: UNIVERSITY SHORES UNIT ONE 1/51 LOT 2 BLK C
- Levels: One
- Area Major: 32817 - Orlando/Union Park/University Area
- Occupant Type: Owner
- Parcel Number: 13-22-30-8830-03-020
- Possession: Close Of Escrow
- View: Pool
- Zoning Code: R-1
Nearby Subdivisions
0000
Aein Sub
Aloma Estates
Arbor Pointe
Arbor Ridge
Arbor Ridge Sub
Arbor Ridge Ut 4
Arbor Ridge West
Arbor Woods North
Bradford Cove Ph 01
Bradford Cove Ph 03
Buckhead 4491
Carmel Park
Cove At Lake Mira
Deans Landing At Sheffield For
Deans Reserve
Econ River Estates
Glenwood Park Sub
Harbor East
Harrell Heights
Harrell Oaks
Hickory Cove 50 149
Hunters Trace
Irma Shores Rep
Lake Georgia
None
Oak Grove Circle
Orlando Acres Second Add
Presidents Pointe
Richland Rep
River Oaks Landing
Rivers Pointe
Riverwood
Royal Estates
Royal Estates Sec 1
Royal Ests Sec 1
Sheffield Forest
Suncrest
University Acres
University Shores
Watermill Sec 02
Watermill Sec 07 Rep
Wood Glen Ph 02 Straw Ridge Pd
Woodside Village
Woodsong

- Lumi Bianconi
- Tropic Shores Realty
- Mobile: 352.263.5572
- Mobile: 352.263.5572
- lumibianconirealtor@gmail.com


















