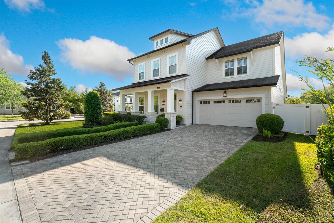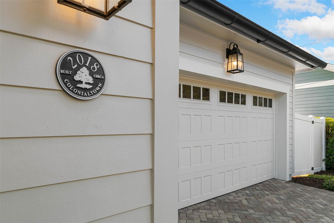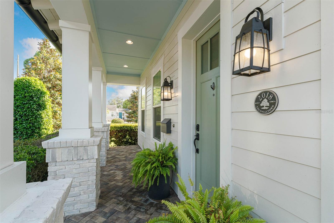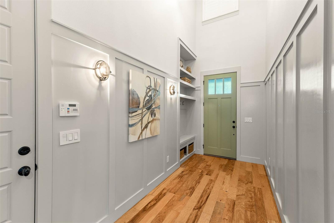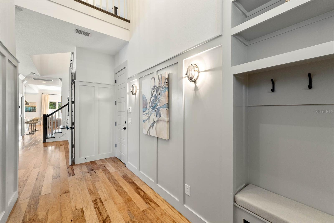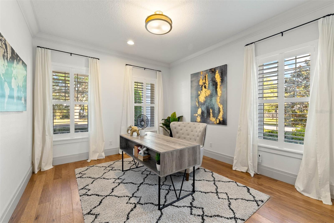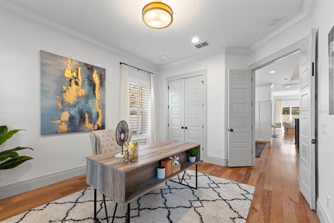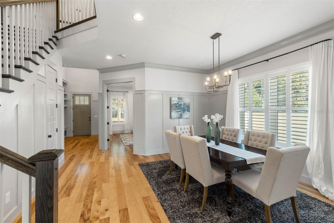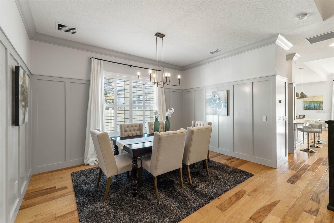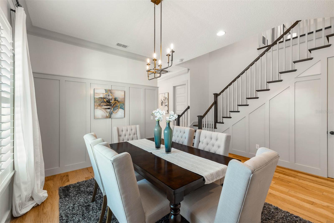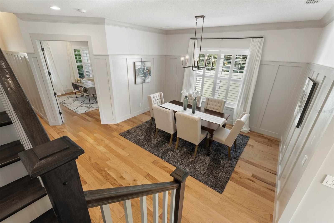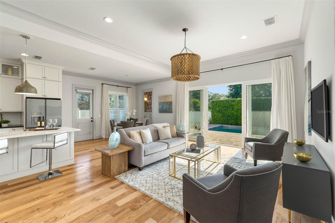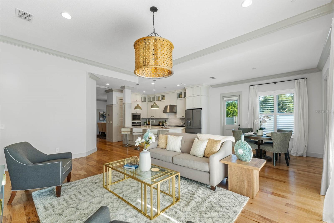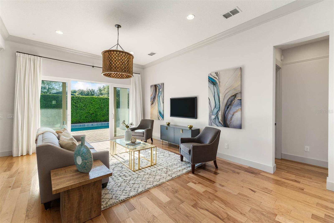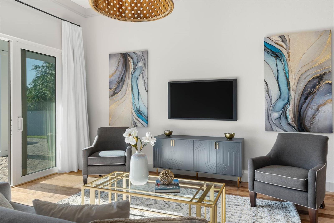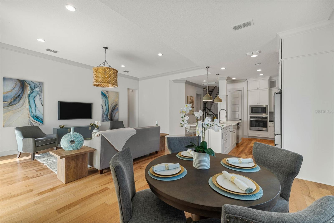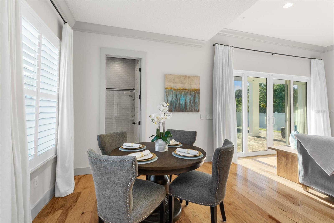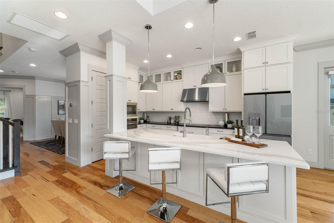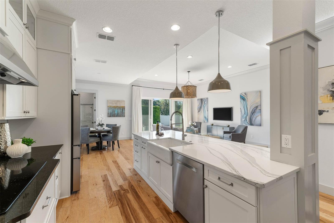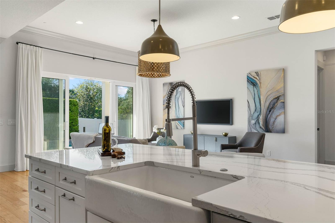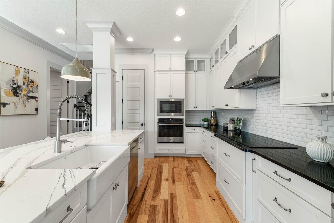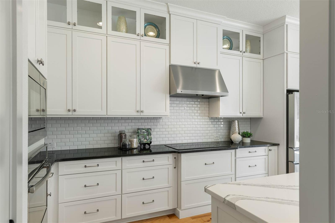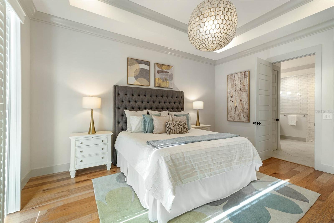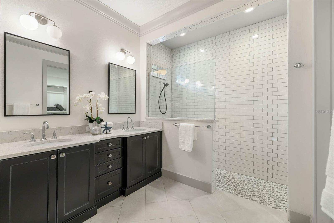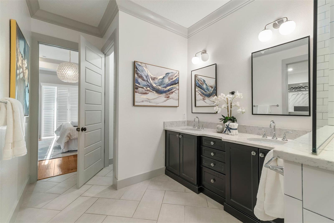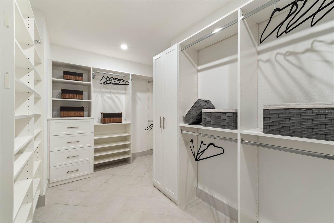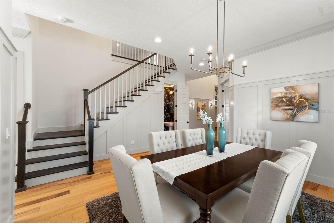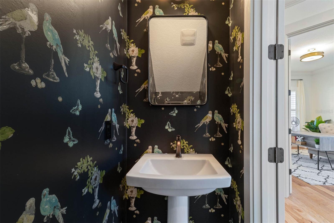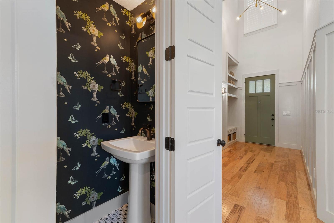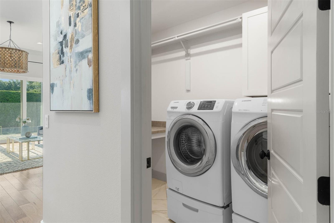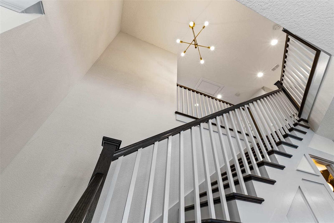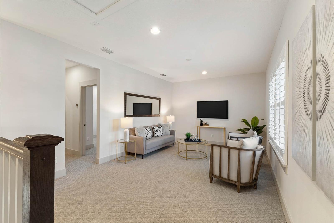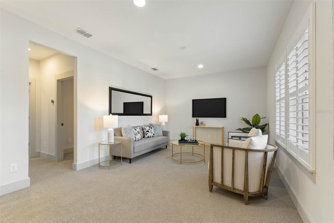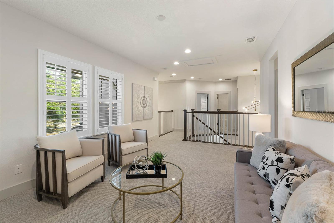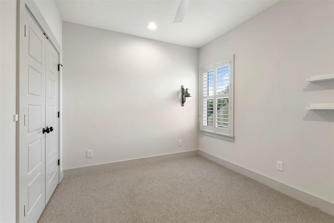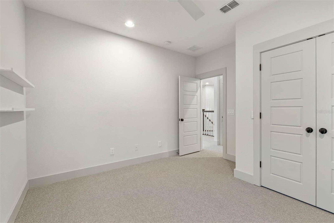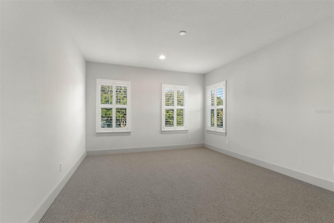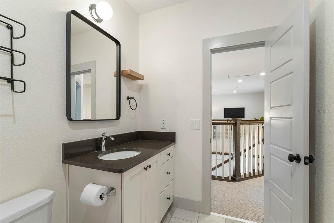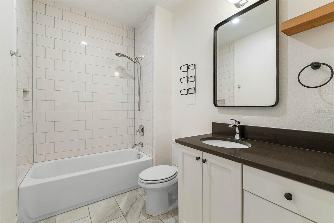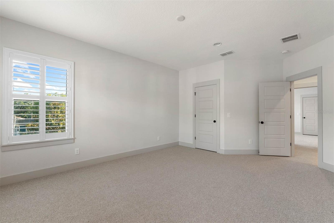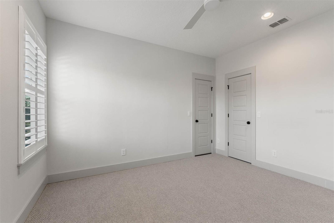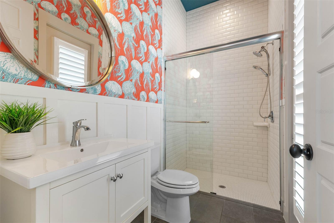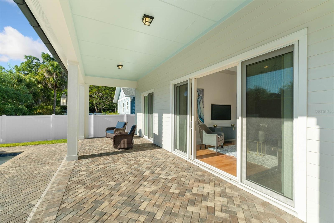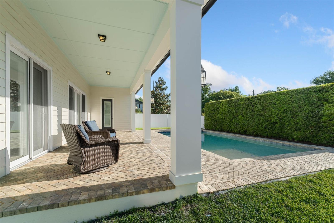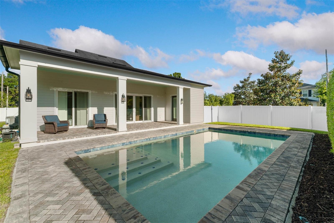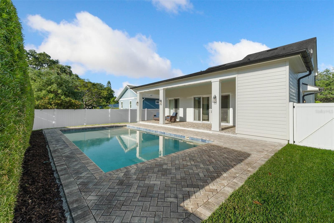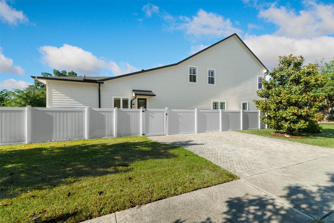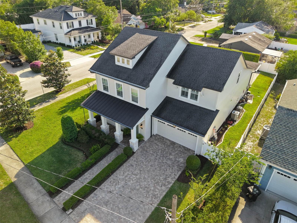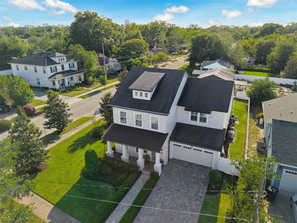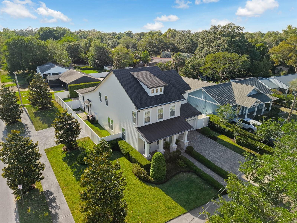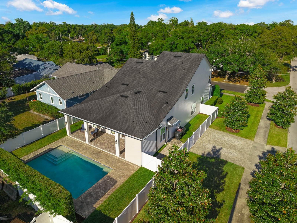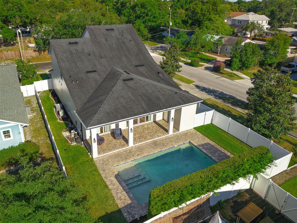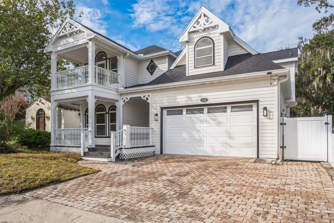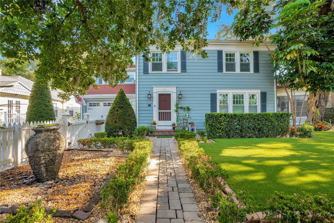1114 Georgia Boulevard, ORLANDO, FL 32803
Property Photos
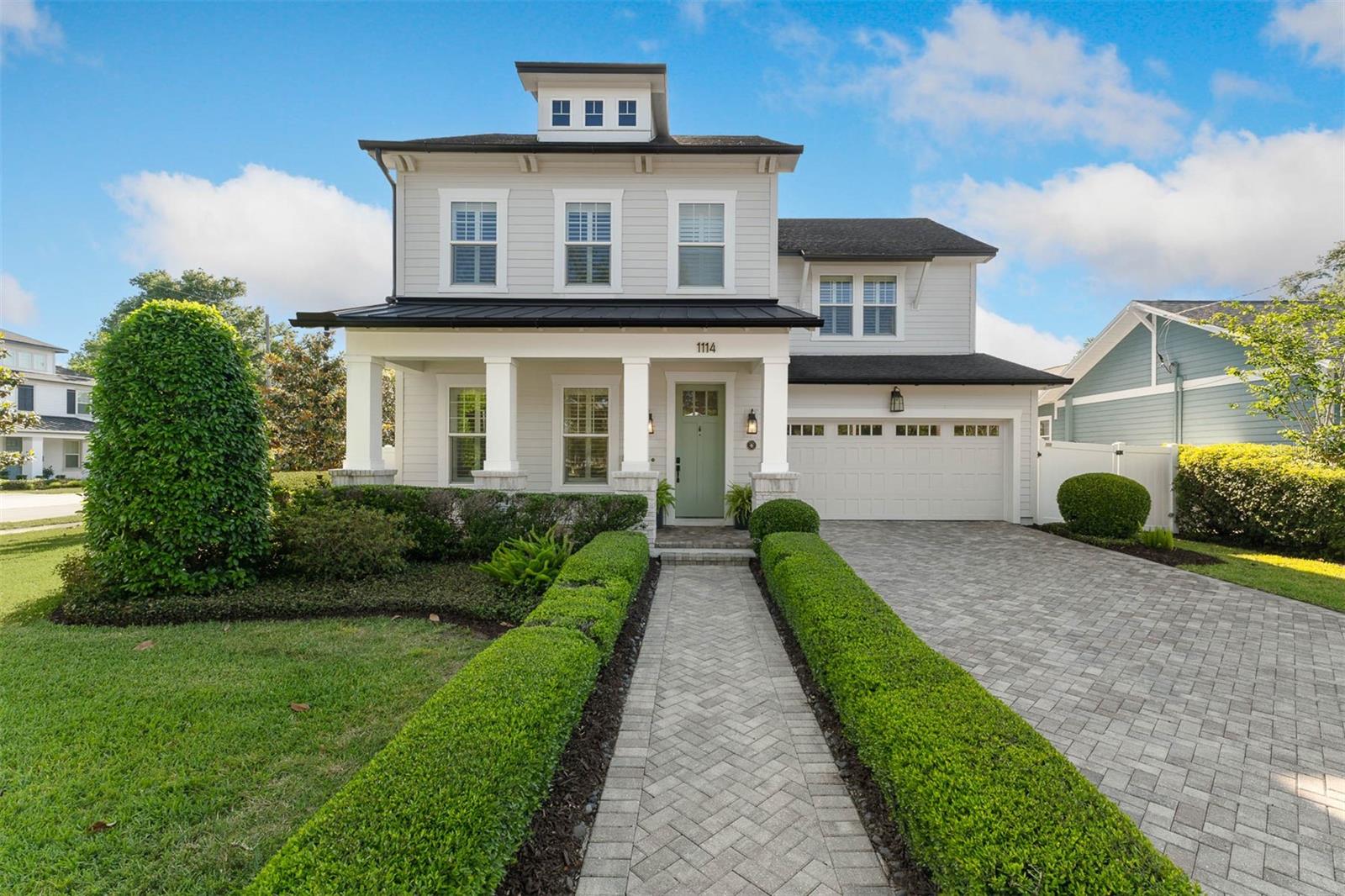
Would you like to sell your home before you purchase this one?
Priced at Only: $1,395,000
For more Information Call:
Address: 1114 Georgia Boulevard, ORLANDO, FL 32803
Property Location and Similar Properties
- MLS#: O6300756 ( Residential )
- Street Address: 1114 Georgia Boulevard
- Viewed:
- Price: $1,395,000
- Price sqft: $324
- Waterfront: No
- Year Built: 2018
- Bldg sqft: 4310
- Bedrooms: 5
- Total Baths: 5
- Full Baths: 4
- 1/2 Baths: 1
- Garage / Parking Spaces: 2
- Days On Market: 11
- Additional Information
- Geolocation: 28.5611 / -81.354
- County: ORANGE
- City: ORLANDO
- Zipcode: 32803
- Subdivision: Colonial Manor
- Elementary School: Audubon Park K
- Middle School: Audubon Park K
- High School: Winter Park
- Provided by: KELLER WILLIAMS REALTY AT THE PARKS
- Contact: Terry Diederich
- 407-629-4420

- DMCA Notice
-
DescriptionBetter Than New! Stunning Pool Home Welcome to your dream home in the heart of Colonialtown North! This exceptional 5 bedroom, 4.5 bath David Weekley built residence combines modern luxury with timeless design, offering over 3,100 square feet of beautifully curated living space and a resort style backyard perfect for entertaining. Step inside to a bright, open floor plan featuring a formal dining room and a spacious kitchen/living room combo ideal for gatherings. The chefs kitchen is a showstopper, boasting a striking white and gray quartz island, to the ceiling cabinetry, stainless steel appliances, and a charming dinette overlooking the pool. Retreat to the expansive first floor primary suite, complete with sliding doors leading to the backyard oasis. The spa like ensuite features a large walk in shower, dual vanities, and an oversized custom walk in closet. A private office with a closet on the first floor offers flexibility as a fifth bedroom or guest suite. Upstairs, youll find a generous loft area, three additional bedrooms, and two full bathroomsplenty of space for family and guests. Outside, enjoy your own private paradise: a sparkling saltwater pool with a spacious paver deck, covered patio, privacy enhancing podocarpus hedge, and a fully fenced backyard. Dont miss the fenced side dog run and built in grill pad just off the kitchenperfect for summer barbecues! Additional highlights include: Attached 2 car garage + side parking pad for up to 56 vehicles All Hardi board exterior, freshly repainted in 2023 Unfinished walk in attic for storage Gutter system draining directly to the sewer In wall pest control system + ongoing Orkin protection Natural gas line available at the street (not currently connected) Zoned for highly regarded Audubon Park (k 8) Elementary School and Winter Park High School. Located on a charming, tree lined street just minutes from Downtown Orlando, Audubon Park, and Mills 50, this move in ready home blends comfort, style, and location like no other. Schedule your private tour today and experience the best of Colonialtown North living!
Payment Calculator
- Principal & Interest -
- Property Tax $
- Home Insurance $
- HOA Fees $
- Monthly -
For a Fast & FREE Mortgage Pre-Approval Apply Now
Apply Now
 Apply Now
Apply NowFeatures
Building and Construction
- Builder Name: David Weekley
- Covered Spaces: 0.00
- Exterior Features: Dog Run, Private Mailbox, Rain Gutters, Sidewalk, Sliding Doors, Sprinkler Metered
- Fencing: Vinyl
- Flooring: Carpet, Ceramic Tile, Wood
- Living Area: 3170.00
- Roof: Shingle
Property Information
- Property Condition: Completed
Land Information
- Lot Features: Corner Lot, City Limits, Landscaped, Oversized Lot, Sidewalk, Paved
School Information
- High School: Winter Park High
- Middle School: Audubon Park K-8
- School Elementary: Audubon Park K8
Garage and Parking
- Garage Spaces: 2.00
- Open Parking Spaces: 0.00
- Parking Features: Driveway, Garage Door Opener, On Street, Parking Pad
Eco-Communities
- Pool Features: Child Safety Fence, Gunite, In Ground, Lighting, Salt Water
- Water Source: Public
Utilities
- Carport Spaces: 0.00
- Cooling: Central Air
- Heating: Central, Electric
- Pets Allowed: Yes
- Sewer: Public Sewer
- Utilities: Cable Connected, Electricity Connected, Natural Gas Available, Sewer Connected, Sprinkler Meter, Water Connected
Finance and Tax Information
- Home Owners Association Fee: 0.00
- Insurance Expense: 0.00
- Net Operating Income: 0.00
- Other Expense: 0.00
- Tax Year: 2024
Other Features
- Appliances: Built-In Oven, Cooktop, Dishwasher, Disposal, Dryer, Electric Water Heater, Microwave, Range Hood, Refrigerator, Washer
- Country: US
- Furnished: Unfurnished
- Interior Features: Ceiling Fans(s), Eat-in Kitchen, High Ceilings, In Wall Pest System, Open Floorplan, Primary Bedroom Main Floor, Solid Wood Cabinets, Stone Counters, Walk-In Closet(s), Window Treatments
- Legal Description: COLONIAL MANOR R/31 LOT 8 BLK K
- Levels: Two
- Area Major: 32803 - Orlando/Colonial Town
- Occupant Type: Vacant
- Parcel Number: 19-22-30-1532-11-080
- Possession: Close Of Escrow
- Style: Traditional
- Zoning Code: R-1A/T/SP/
Similar Properties
Nearby Subdivisions
A A Moreys Sub
Alleman Sub
Altaloma Heights
Amelia Grove
Audubon Park Bobolink
Baldwin Cove
Batey Charles C Resub
Beeman Park
Beverly Shores
Brookhaven
Brookshire
Chase Rep
Colonial Acres
Colonial Gardens Rep
Colonial Grove Estates
Colonial Manor
Colonial Park
Colonialtown North
Cottage Way
Crystal Lake Terr
Crystal Lake Terrace
E E Hardys Sub
Eola Heights
Eola Park Heights
F E Taylors Sub
Ferguson John Maxwell Sub
Fern Court Sub
Ghio Terrace Sec 01
Golden Hgts
Grove Lane Sub
Hampton Park 4418
Hardings Revision
Heather Hills Sub
Highpoint
Jamajo
Kanter Sub
Lake Arnold Reserve
Lake Barton Shores
Lake Oaks
Lake Sue Park
Lakeshore Sub
Leland Heights
Merritt Park
N L Mills Add
North Park
Orlando Highlands
Orwin Manor
Orwin Manor Stratford Sec
Overstreet Oak Hill Sub
Park Lake
Park Lake Sub
Phillips Rep 01 Lakewood
Pinecrest Add
Ponce De Leon
Primrose Park
Renlee Terrace
Robinson Norman Amd
Rolando Estates
Rosarden Rep
Seminole Park
Tinker Heights
Vdara Ph 2
Ways Add
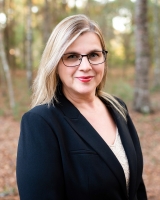
- Lumi Bianconi
- Tropic Shores Realty
- Mobile: 352.263.5572
- Mobile: 352.263.5572
- lumibianconirealtor@gmail.com



