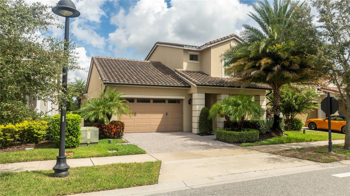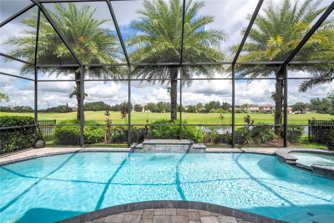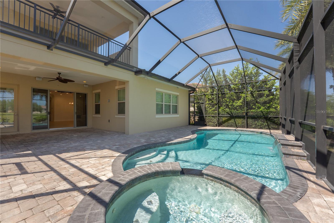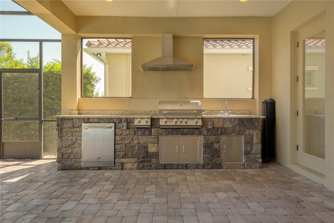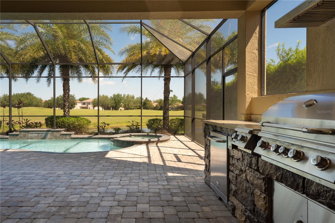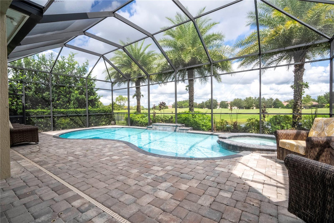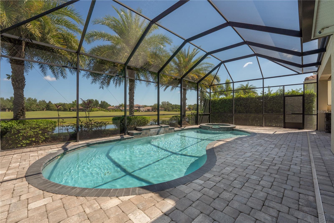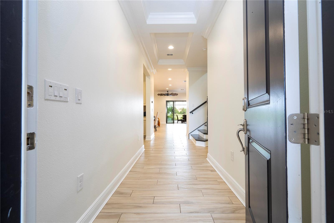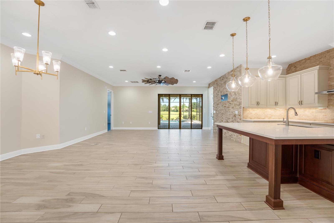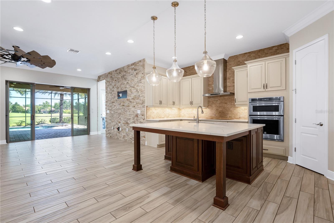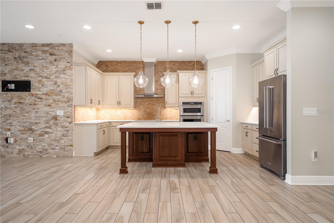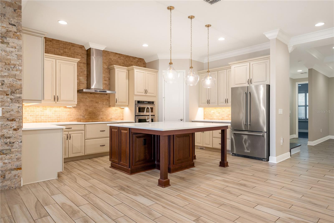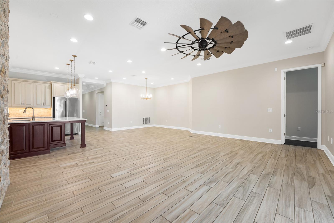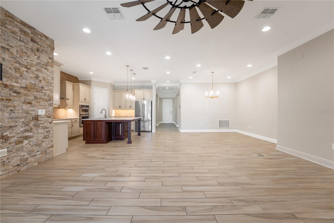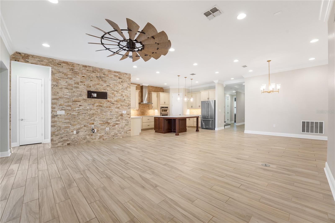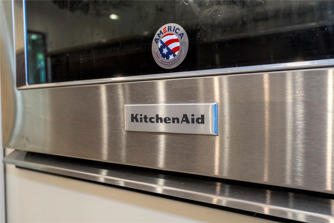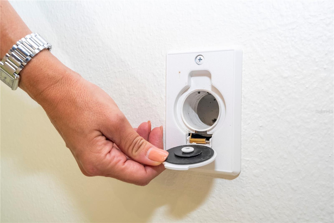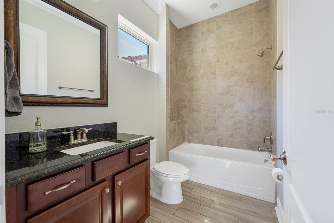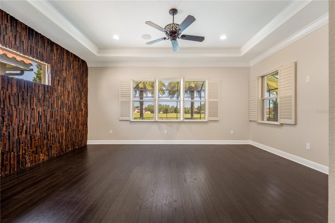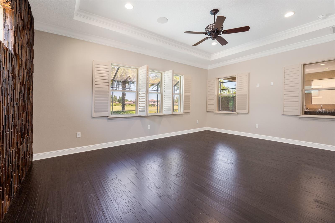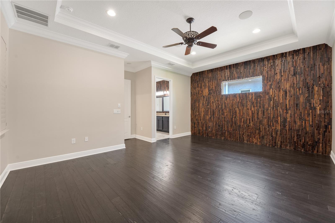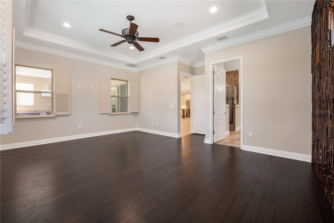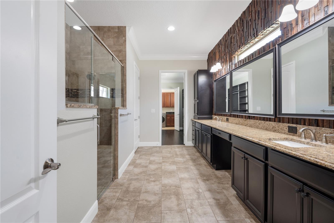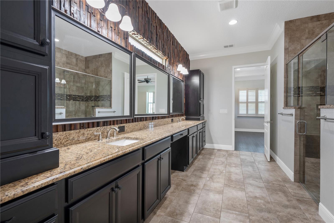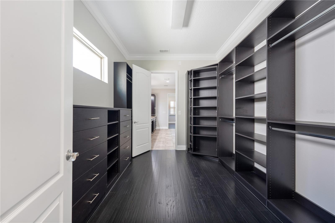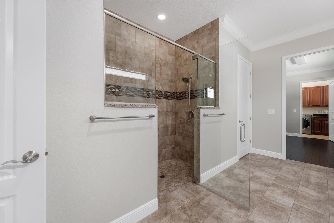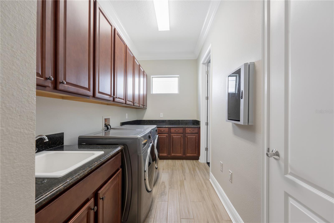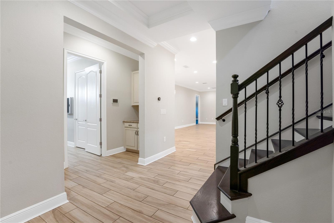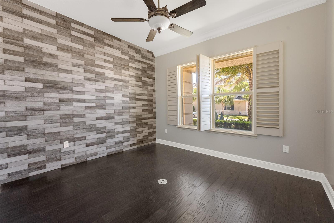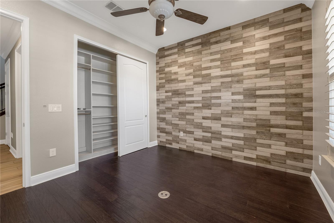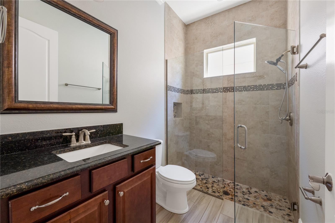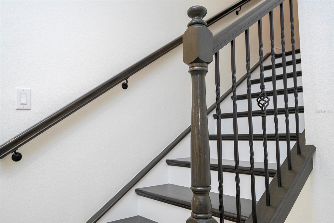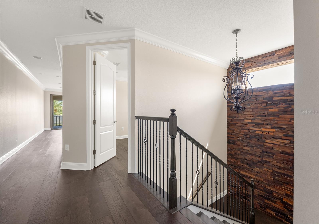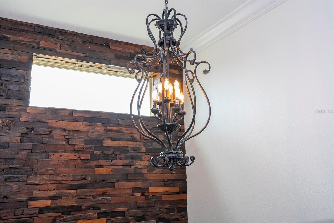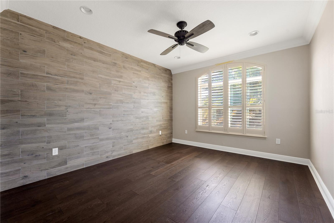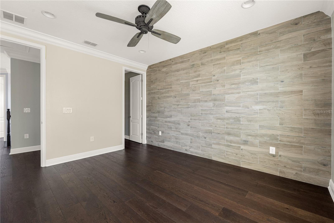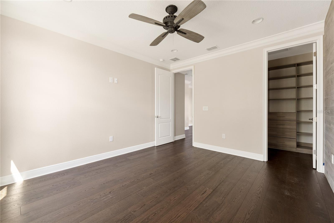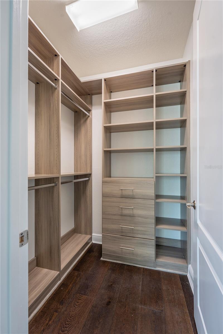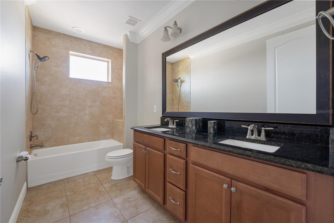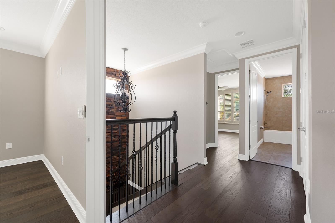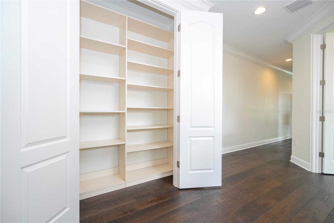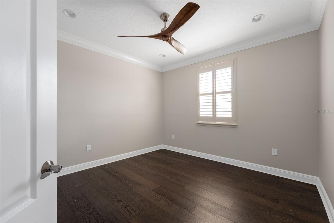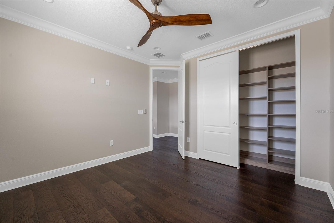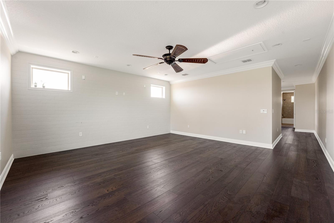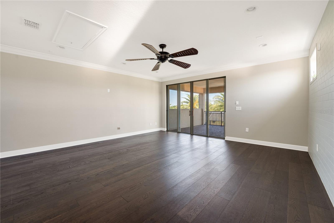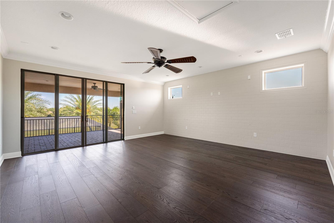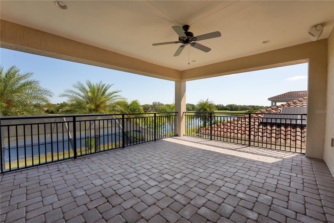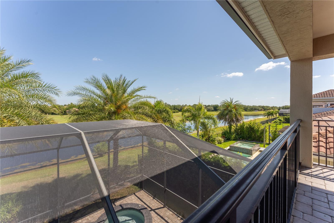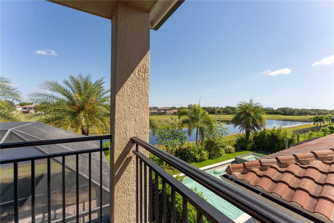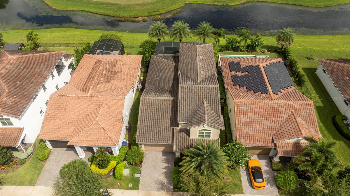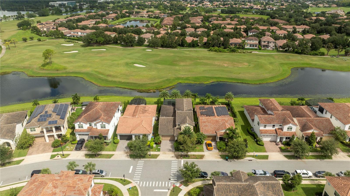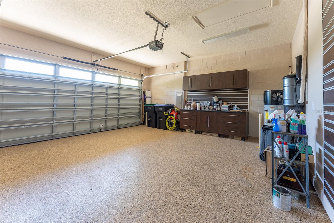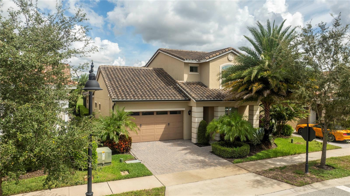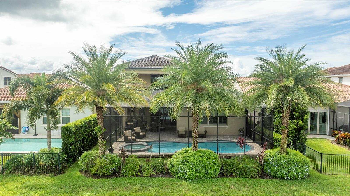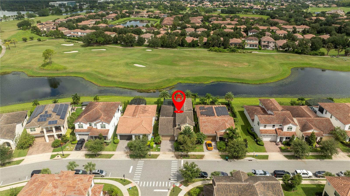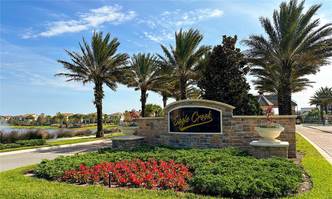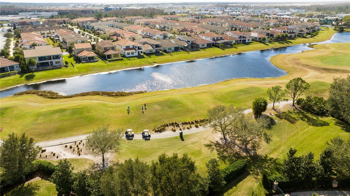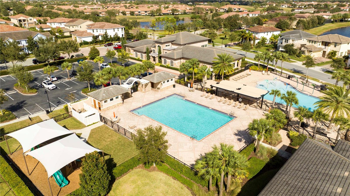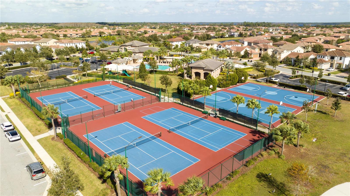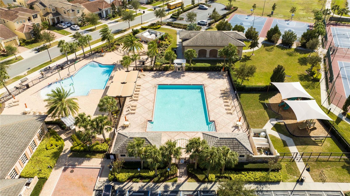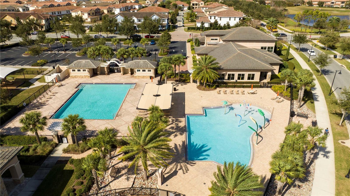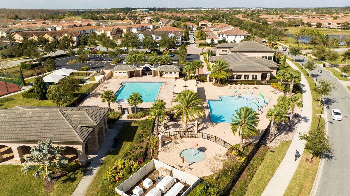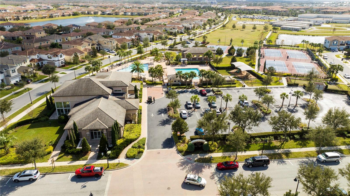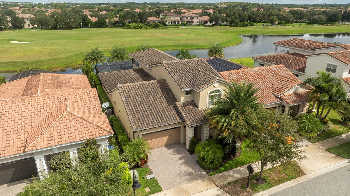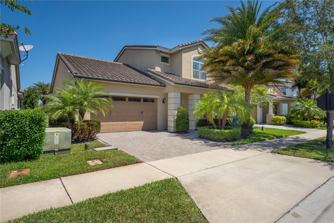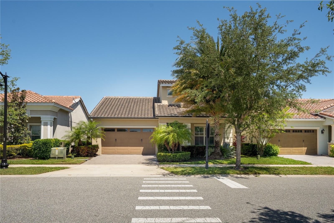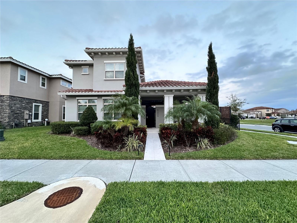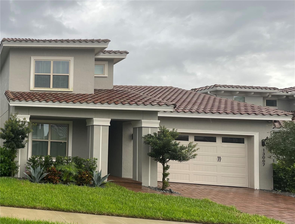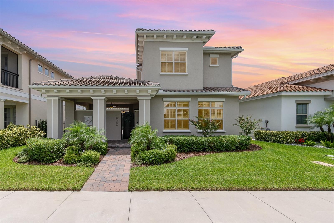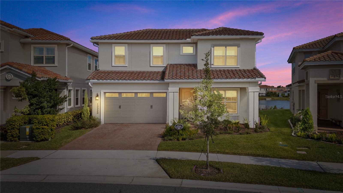9895 Winnington Street, ORLANDO, FL 32832
Property Photos
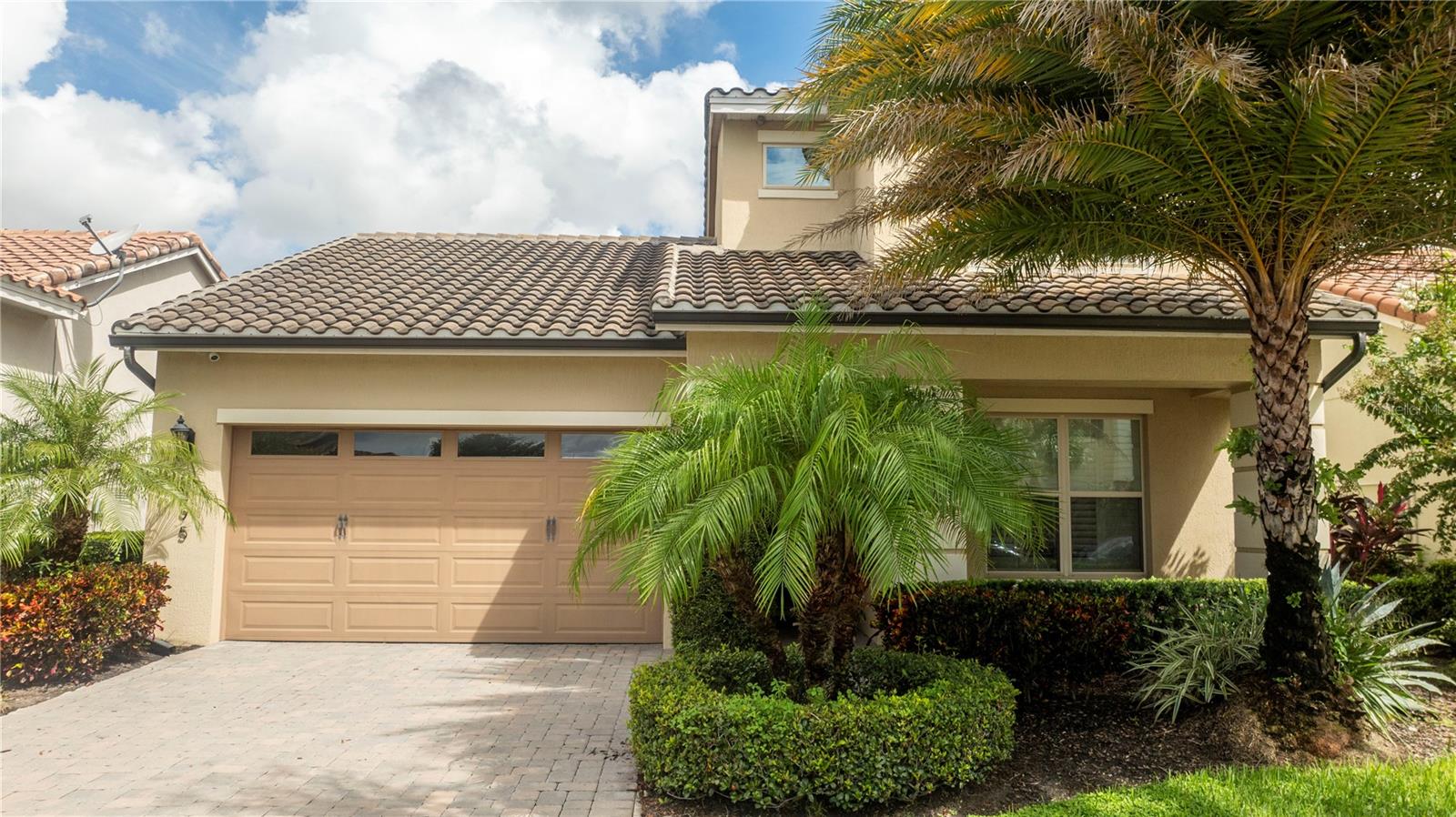
Would you like to sell your home before you purchase this one?
Priced at Only: $1,099,000
For more Information Call:
Address: 9895 Winnington Street, ORLANDO, FL 32832
Property Location and Similar Properties
- MLS#: O6300637 ( Residential )
- Street Address: 9895 Winnington Street
- Viewed: 1
- Price: $1,099,000
- Price sqft: $244
- Waterfront: No
- Year Built: 2017
- Bldg sqft: 4505
- Bedrooms: 4
- Total Baths: 4
- Full Baths: 4
- Garage / Parking Spaces: 2
- Days On Market: 18
- Additional Information
- Geolocation: 28.3657 / -81.241
- County: ORANGE
- City: ORLANDO
- Zipcode: 32832
- Subdivision: Eagle Crk Village L Ph 3a
- Elementary School: Eagle Creek Elementary
- Middle School: Lake Nona Middle School
- High School: Lake Nona High
- Provided by: TRUE OAK REALTY
- Contact: Sarah Cohim
- 954-280-7778

- DMCA Notice
-
Description*One or more photo have been virtually staged*. This home in Eagle Creek is absolutely stunning! Step inside to discover NEW interior paint and stylish NEW light fixtures that elevate the aesthetic throughout. NEW Luxury Kitchen Quartz. The open concept design for the living/Dinning seamlessly blends comfort and elegance, with spacious living areas perfect for entertaining or relaxing. The gourmet kitchen features KitchenAid appliances, BRAND NEW QUARTZ counter top, and a convenient island, making it the heart of the home. The expansive master suite offers stunning view to the pool and includes a spa like bathroom with dual vanities and a large custom california walk in closet. The laundry room is conveniently located close to the master. On the second floor, you'll find two generously sized bedrooms with custom California closets and a large loft, that can be customized to fit your needs, Additionally as oversize loft perfect for a gym, or media/game room. Step out onto the covered deck to enjoy spectacular lake views and sunsets. Outside, enjoy your private oasis with a sparkling POOL, relaxing spa, and screened enclosure, all overlooking captivating lake and golf course views. The outdoor kitchen boasts a built in grill, sink and refrigerator for all of your outdoor dining and entertaining needs. Its the perfect setting for outdoor entertainment or unwinding after a long day. Situated on a premium lot, this home boasts breathtaking lake and golf course views, offering serene surroundings and luxury living From the meticulously maintained interior to the gorgeous outdoor space, every detail has been carefully considered, and it is ready to welcome a new family! You will find nothing else like this anywhere in the area! Located in the highly sought after Eagle Creek Community in the heart of Lake Nona. This home truly embodies the best of Eagle Creeks luxury lifestyle with its proximity to world class amenities, top rated schools, and everything in Lake Nona. Dont miss your chance to own this exceptional property!
Payment Calculator
- Principal & Interest -
- Property Tax $
- Home Insurance $
- HOA Fees $
- Monthly -
For a Fast & FREE Mortgage Pre-Approval Apply Now
Apply Now
 Apply Now
Apply NowFeatures
Building and Construction
- Covered Spaces: 0.00
- Exterior Features: Balcony, Outdoor Kitchen, Rain Gutters
- Flooring: Tile, Wood
- Living Area: 3264.00
- Other Structures: Outdoor Kitchen
- Roof: Tile
School Information
- High School: Lake Nona High
- Middle School: Lake Nona Middle School
- School Elementary: Eagle Creek Elementary
Garage and Parking
- Garage Spaces: 2.00
- Open Parking Spaces: 0.00
Eco-Communities
- Pool Features: Heated, In Ground, Screen Enclosure
- Water Source: Public
Utilities
- Carport Spaces: 0.00
- Cooling: Central Air
- Heating: Central
- Pets Allowed: Cats OK, Dogs OK
- Sewer: None
- Utilities: Cable Available, Cable Connected, Electricity Available, Electricity Connected, Underground Utilities
Finance and Tax Information
- Home Owners Association Fee: 550.00
- Insurance Expense: 0.00
- Net Operating Income: 0.00
- Other Expense: 0.00
- Tax Year: 2024
Other Features
- Appliances: Cooktop, Dryer, Electric Water Heater, Microwave, Refrigerator, Washer
- Association Name: Eagle Creek
- Association Phone: (407)207-7078
- Country: US
- Furnished: Unfurnished
- Interior Features: Ceiling Fans(s), High Ceilings, Kitchen/Family Room Combo, Living Room/Dining Room Combo, Open Floorplan, Primary Bedroom Main Floor, Walk-In Closet(s)
- Legal Description: EAGLE CREEK VILLAGE L PHASE 3A 86/118 LOT 10
- Levels: Multi/Split
- Area Major: 32832 - Orlando/Moss Park/Lake Mary Jane
- Occupant Type: Vacant
- Parcel Number: 29-24-31-2309-00-100
- View: Water
- Zoning Code: P-D
Similar Properties
Nearby Subdivisions
Belle Vie
Belle Vie-ph 2
Belle Vieph 2
Eagle Creek
Eagle Creek Village
Eagle Creek Village K Ph 1a
Eagle Crk Ph 01 Village G
Eagle Crk Ph 01a
Eagle Crk Ph 01b
Eagle Crk Ph 01c-vlg D
Eagle Crk Ph 01cvlg D
Eagle Crk Ph 1b
Eagle Crk Ph 1b Village K
Eagle Crk Ph 1c2 Pt E Village
Eagle Crk Village 1 Ph 2
Eagle Crk Village G Ph 1
Eagle Crk Village G Ph 2
Eagle Crk Village I
Eagle Crk Village K Ph 1a
Eagle Crk Village K Ph 2a
Eagle Crk Village L Ph 3a
East Park Nbrhd 05
East Parkneighborhood 5
East Pknbrhds 06 07
Enclave/moss Park
Enclavemoss Park
Isle Of Pines Fifth Add
Isle Of Pines Fourth Add
Isle Of Pines Sixth Addition
Isle Of Pines Third Add
Isle Of Pines Third Addition
Isle Pines
La Vina Ph 02 B
Lake And Pines Estates
Lake Mary Jane Shores
Lakeeast Park A B C D E F I K
Lakes At East Park
Live Oak Estates
Meridian Parks Phase 4
Meridian Parks Phase 6
Moss Park
Moss Park Lndgs A C E F G H I
Moss Park Ph 3 Prcl E
Moss Park Ph N2 O
Moss Park Prcl E Ph 3
Moss Park Rdg
Moss Park Reserve
None
North Shore At Lake Hart
North Shore At Lake Hart Prcl
North Shore/lk Hart
North Shore/lk Hart Prcl 01 Ph
North Shorelk Hart
North Shorelk Hart Prcl 01 Ph
North Shorelk Hart Prcl 03 Ph
Northshore/lk Hart
Northshorelk Hart
Northshorelk Hart Prcl 07ph 02
Not On The List
Oaksmoss Park
Oaksmoss Park Ph 2
Oaksmoss Park Ph N2 O
Park Nbrhd 05
Pine Shores
Randal Park
Randal Park Phase 4
Randal Park Ph 1a
Randal Park Ph 2
Randal Park Ph 4
Randal Park Ph 5
Randal Parkph 2
Starwood Ph N-1b South
Starwood Ph N-1c
Starwood Ph N1b North
Starwood Ph N1b South
Starwood Ph N1c
Starwood Phase N
Storey Park
Storey Park Ph 1
Storey Park Ph 1 Prcl K
Storey Park Ph 2
Storey Park Ph 2 Prcl K
Storey Park Ph 3 Prcl K
Storey Park Ph 5
Storey Park Prcl L
Storey Pk-pcl L
Storey Pk-ph 4
Storey Pk-ph 5
Storey Pkpcl K Ph 1
Storey Pkpcl L
Storey Pkpcl L Ph 2
Storey Pkpcl L Ph 4
Storey Pkph 4
Storey Pkph 5
Stratford Pointe
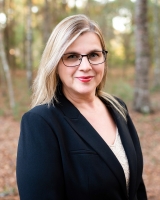
- Lumi Bianconi
- Tropic Shores Realty
- Mobile: 352.263.5572
- Mobile: 352.263.5572
- lumibianconirealtor@gmail.com



