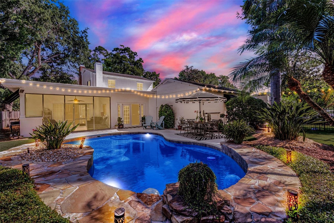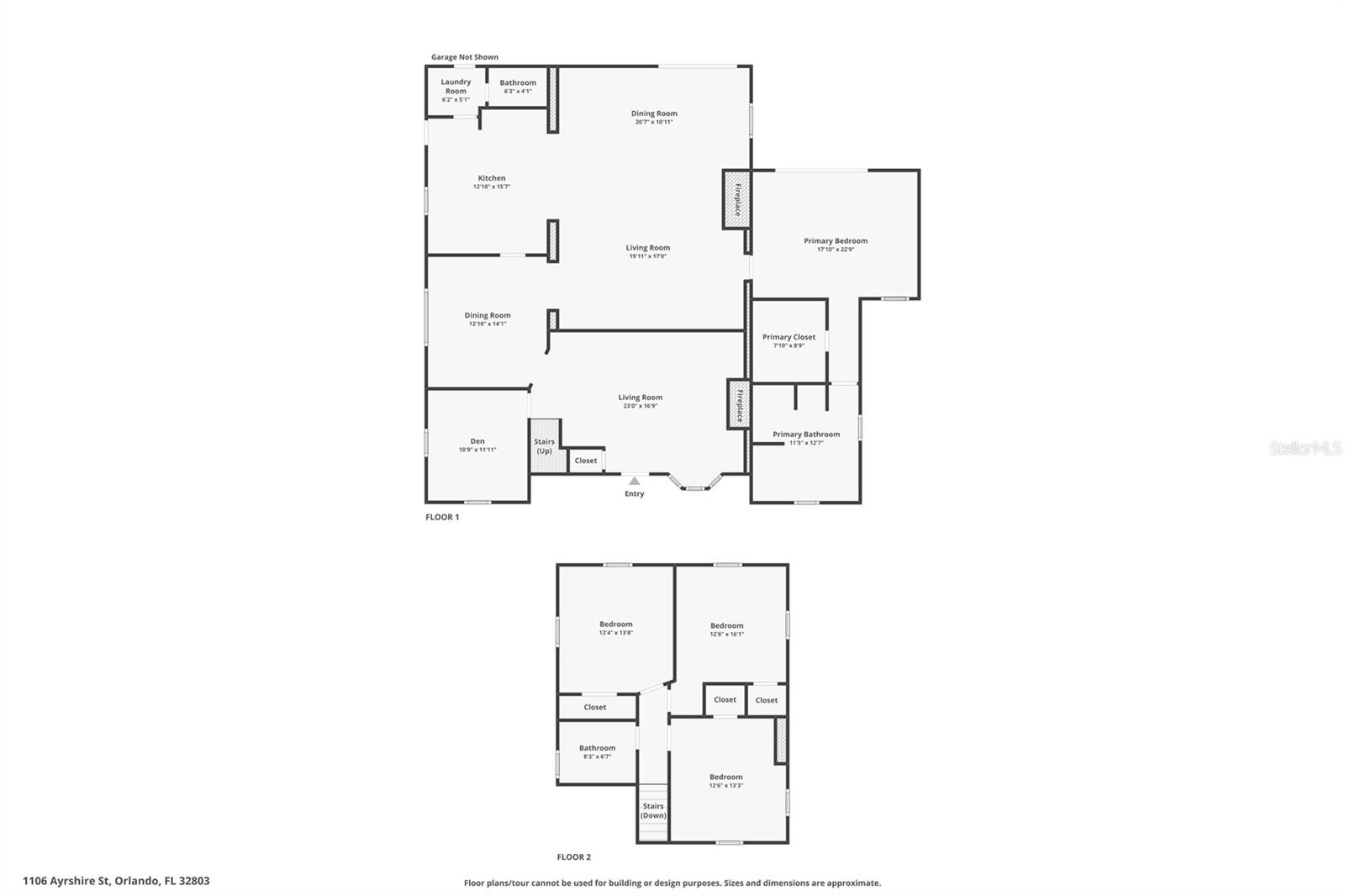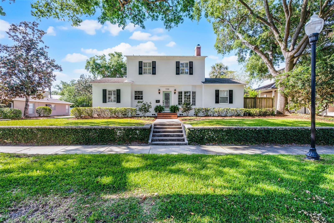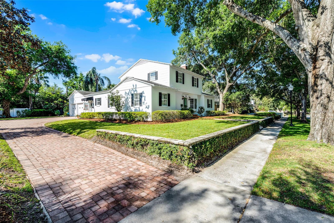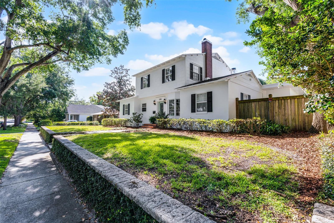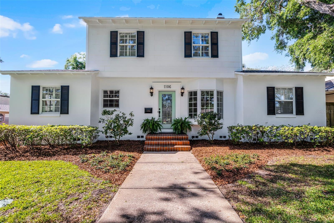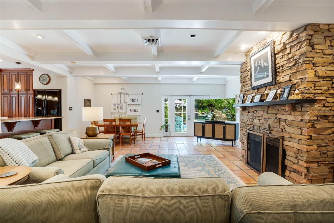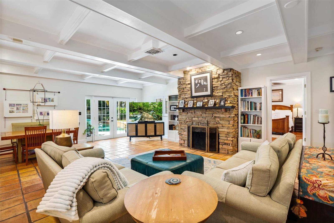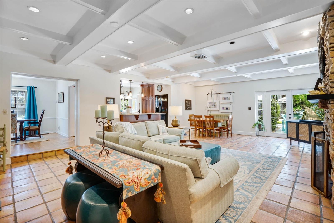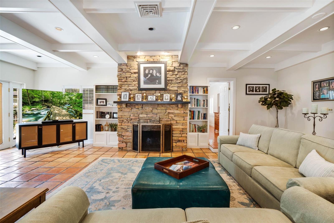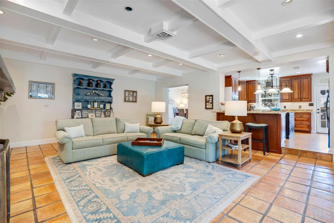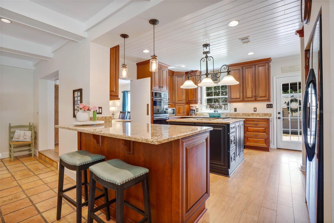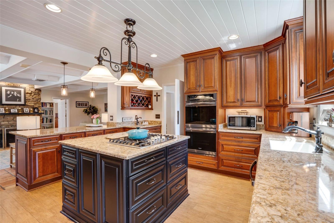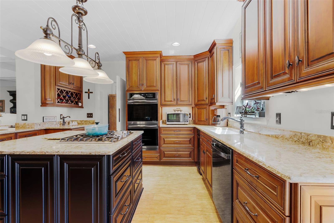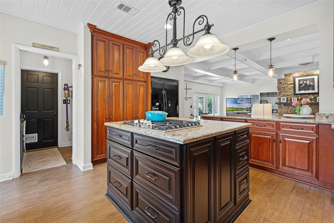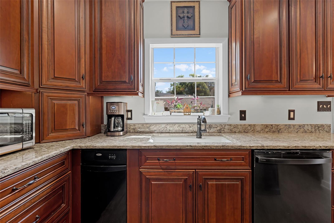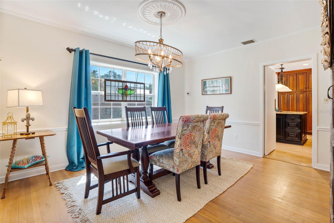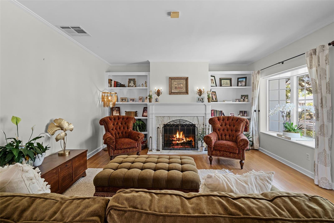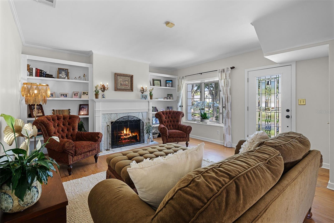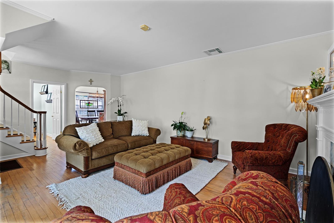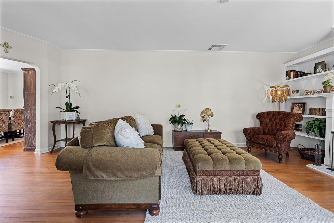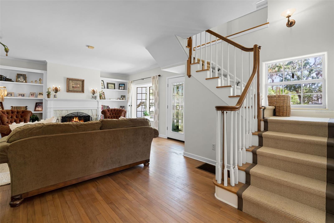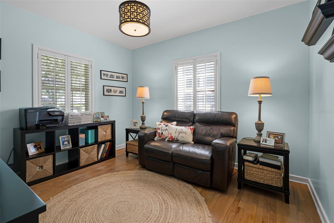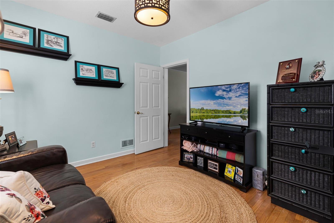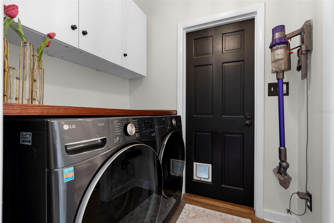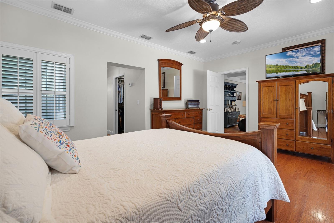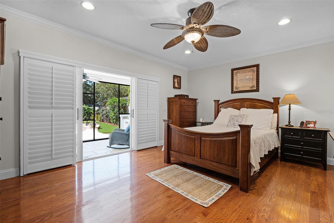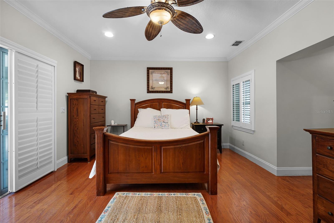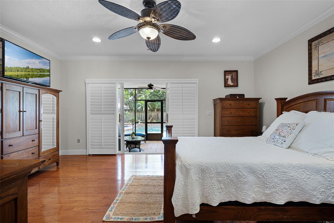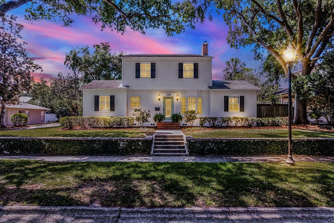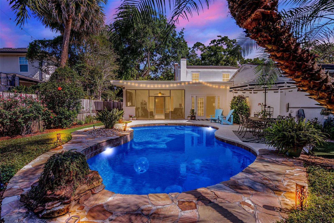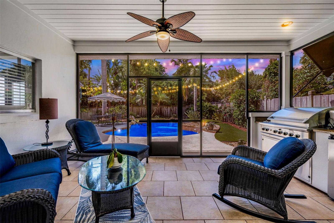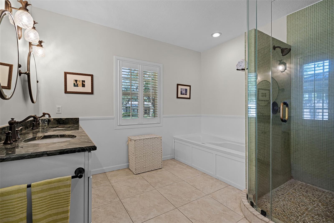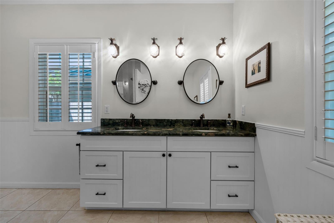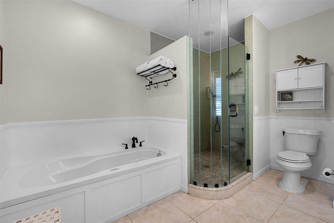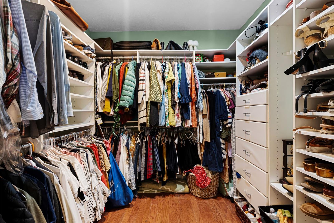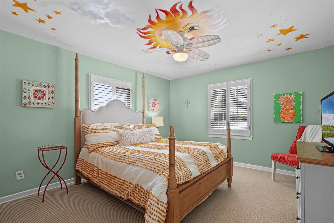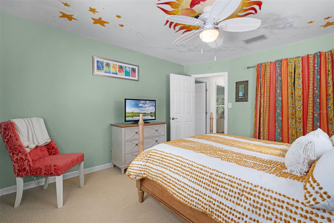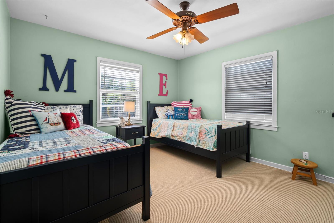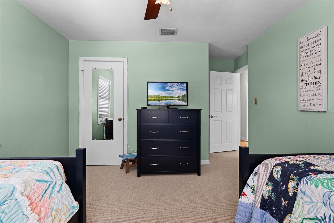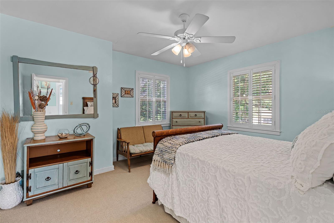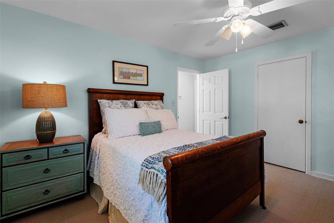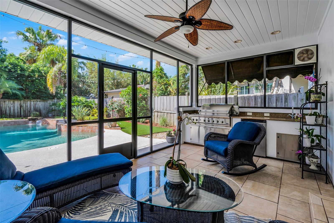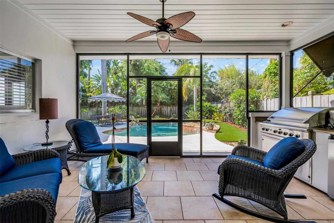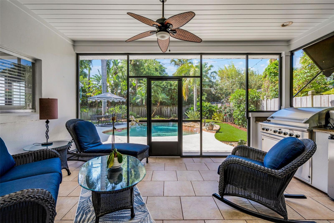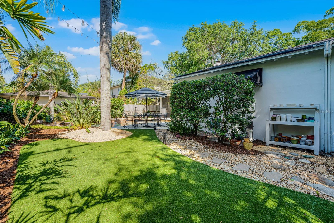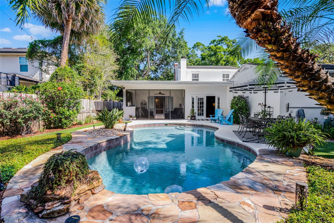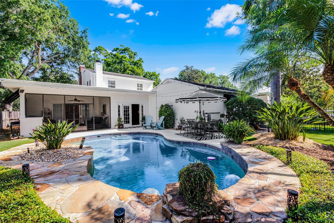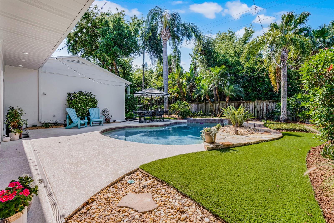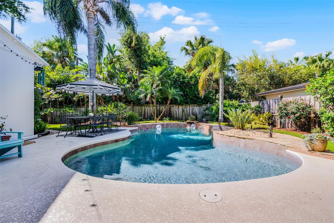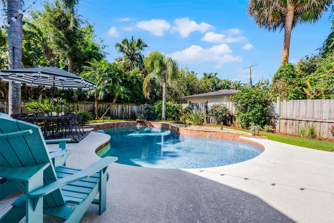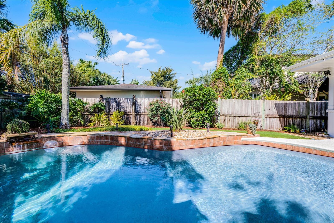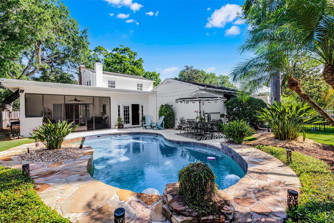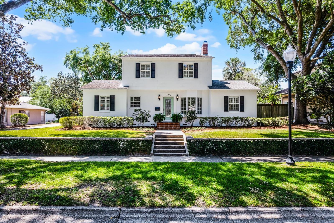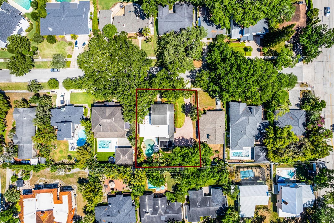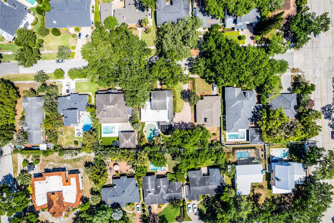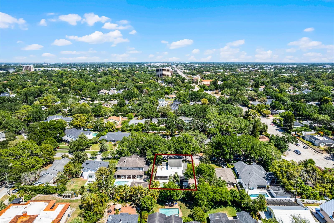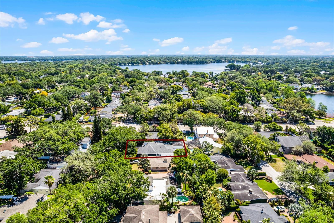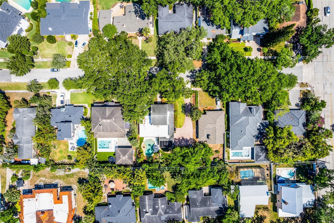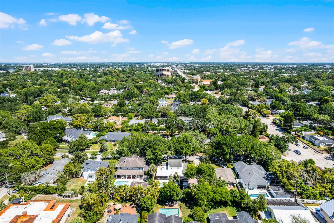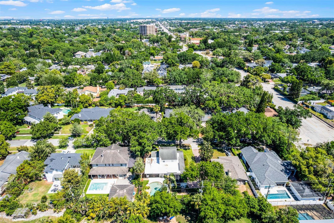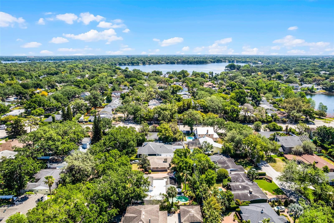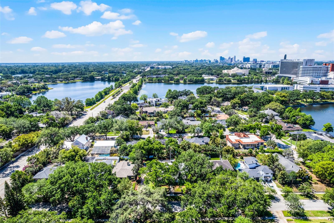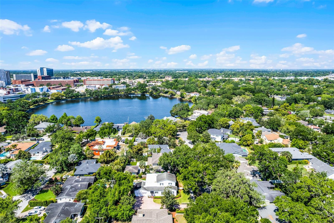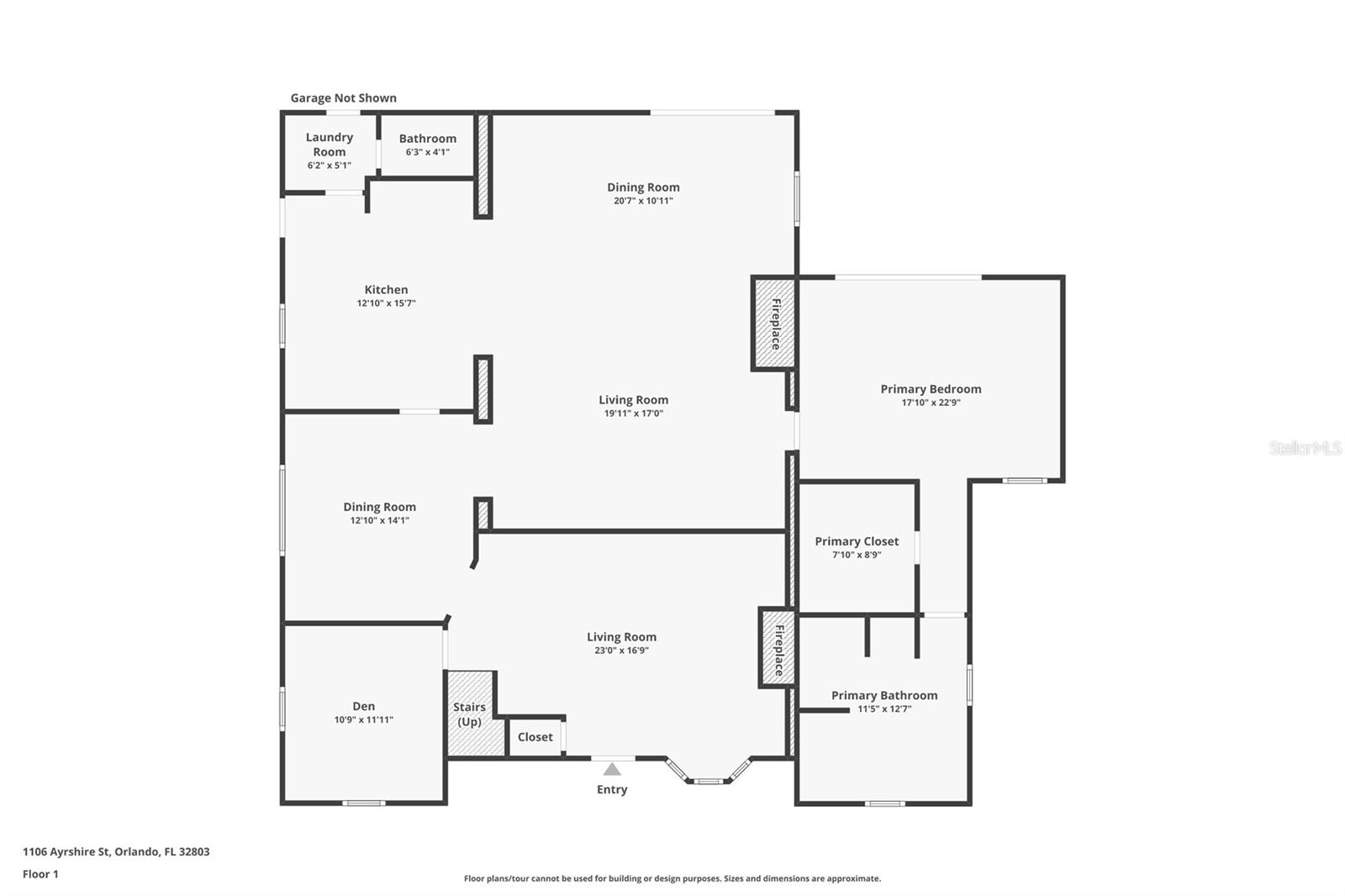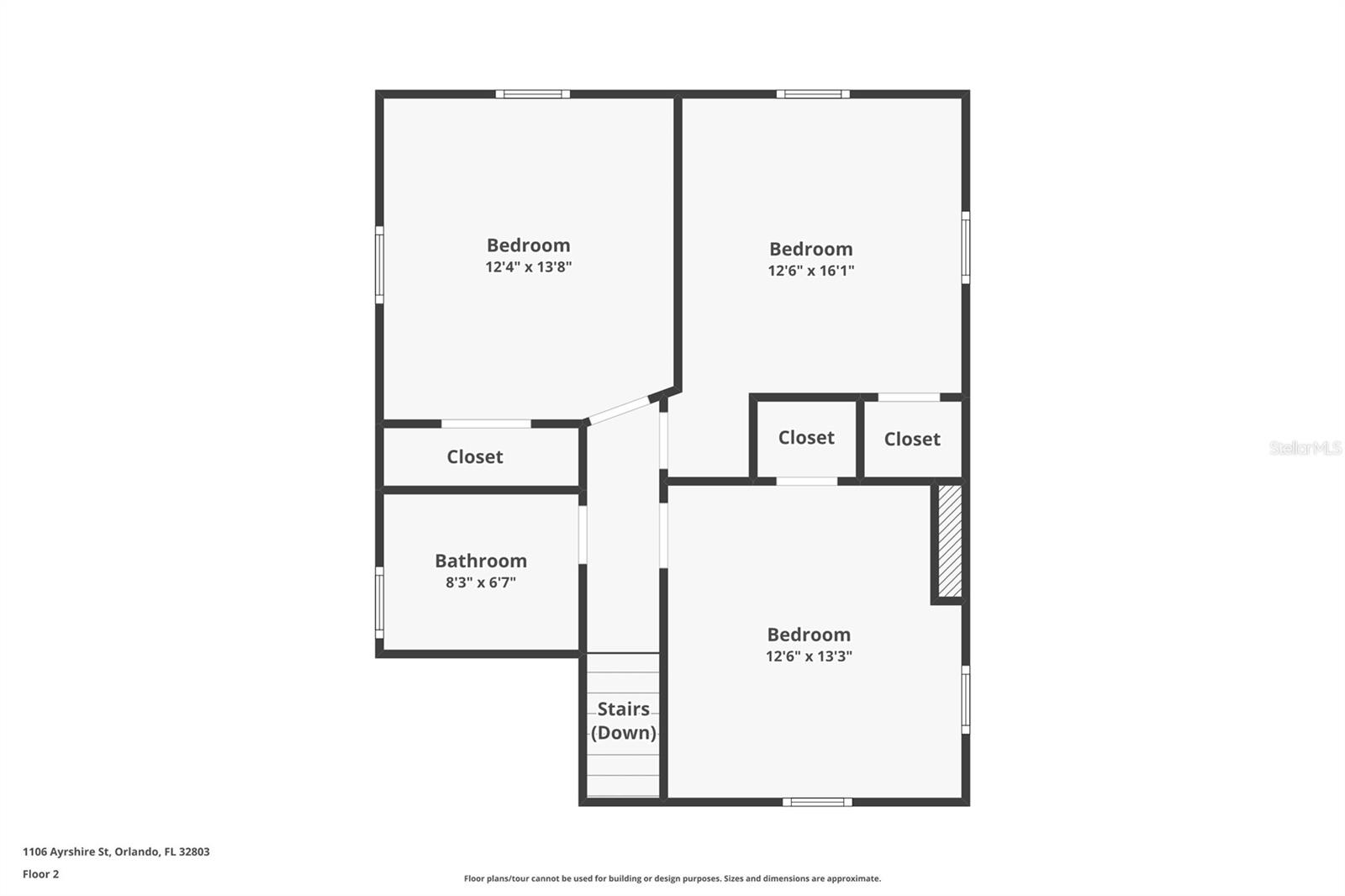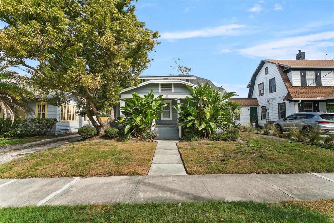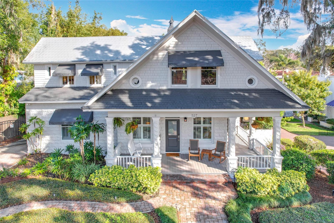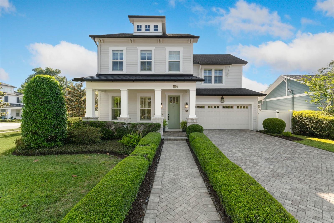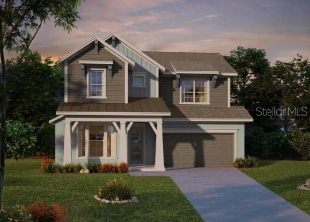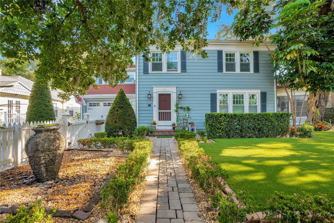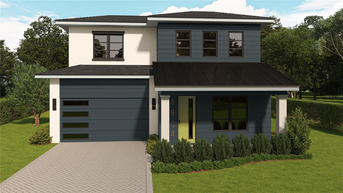1106 Ayrshire Street, ORLANDO, FL 32803
Property Photos
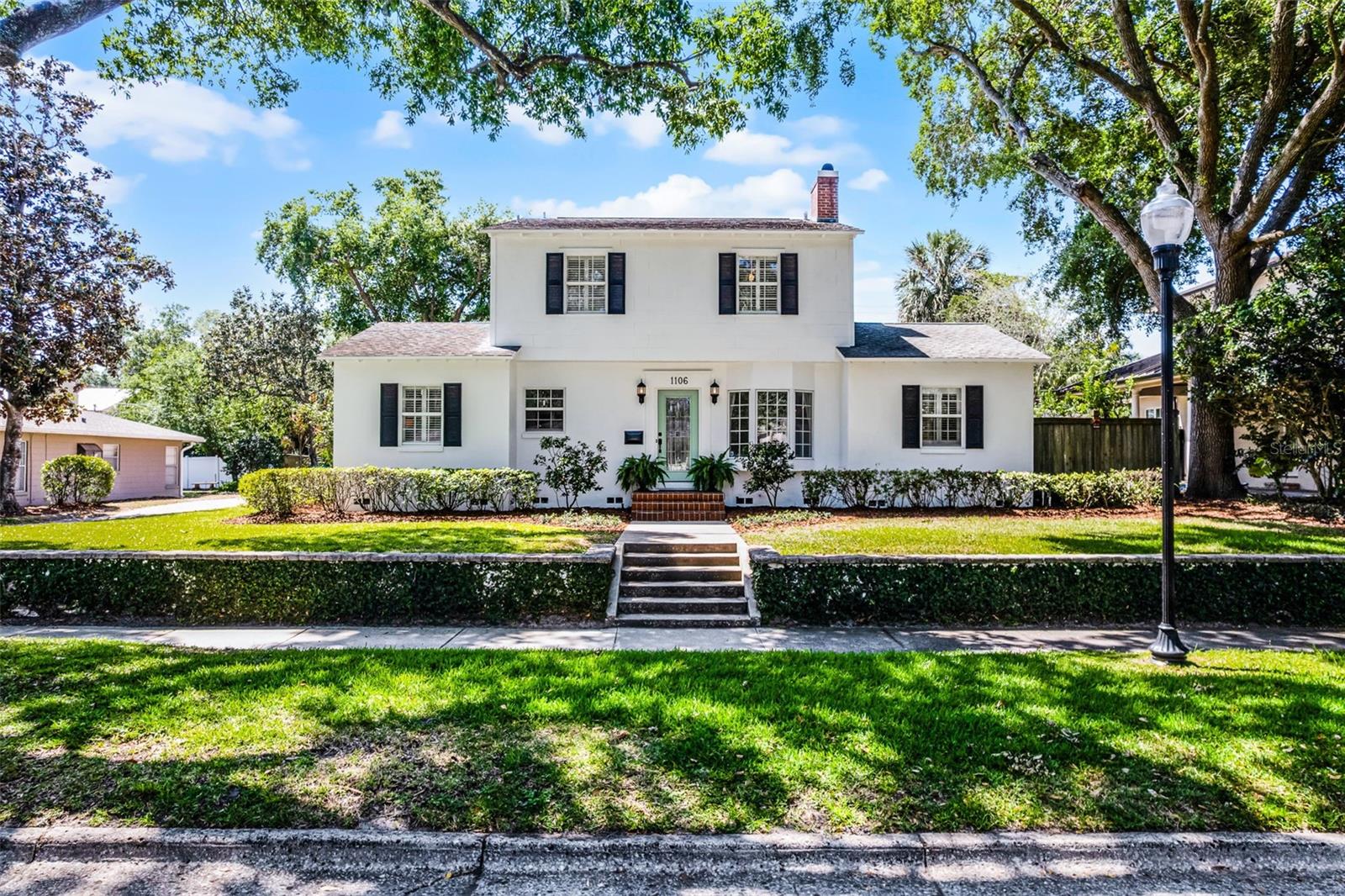
Would you like to sell your home before you purchase this one?
Priced at Only: $1,200,000
For more Information Call:
Address: 1106 Ayrshire Street, ORLANDO, FL 32803
Property Location and Similar Properties
- MLS#: O6299121 ( Residential )
- Street Address: 1106 Ayrshire Street
- Viewed: 1
- Price: $1,200,000
- Price sqft: $364
- Waterfront: No
- Year Built: 1940
- Bldg sqft: 3300
- Bedrooms: 4
- Total Baths: 3
- Full Baths: 2
- 1/2 Baths: 1
- Garage / Parking Spaces: 2
- Days On Market: 7
- Additional Information
- Geolocation: 28.5789 / -81.3653
- County: ORANGE
- City: ORLANDO
- Zipcode: 32803
- Subdivision: Orwin Manor Stratford Sec
- Provided by: CHARLES RUTENBERG REALTY ORLANDO
- Contact: Vonda Fields
- 407-622-2122

- DMCA Notice
-
DescriptionBeautiful one of a kind estate home that has been well maintained but original charm and character still shines through!! This beautiful 4 bedroom, plus office, pool home in Orwin Manor is a must see! From the time you enter the home, the original warm wood floors and natural sun light greet you in the living room! The living room is spacious and has custom built ins on each side of the wood burning fireplace. The dining room is off the living room and kitchen and also has terrific natural light with wood floors. The kitchen has a natural gas 5 burner range, double ovens, an oversized sink at the window and a prep sink! Kitchen cabinets are soft close and have roll out shelving systems so not to loose items in the back of your cabinets. Storage and counter tops are plentiful! There is an eat in bar area plus an eat in kitchen area that is open and flows into the spacious family room over looking the pool and backyard. The family room has a beautiful stone woodburning fireplace flanked by custom shelving and beautiful ceiling trim work. The french doors and transom lights lead out to the pool. The primary bedroom is also on the first floor and has french doors leading out to the pool and screen enclosure for beautiful views. The primary bedroom has a walk in spacious closet and en suite bathroom featuring a jetted tub, oversized shower and double sink vanity area with terrific natural light. The backyard is a private oasis with a free flowing pool shape, fountain water feature, turf grass and beautifully landscaped. The yard has plenty of room for playing catch, a swing set or room for entertaining. The screened enclosure off the pool area features a gas grill, 2 gas burners, a beverage cooler and prep sink perfect area to stay out of the sun while watching younger swimmers enjoy their day. There is an indoor laundry room with storage and powder bathroom. Very large oversized 2 car garage with an extra large paver drive way so parking is available for 8 to 10 cars!! Upstairs the home has 3 spacious bedrooms and a full bathroom. Home sits up high and dry on this beautiful third of an acre! Home has a tankless natural gas hot water heater, home has been re piped and the exterior was completely repainted this year! See realtor remarks for additional updates.
Payment Calculator
- Principal & Interest -
- Property Tax $
- Home Insurance $
- HOA Fees $
- Monthly -
For a Fast & FREE Mortgage Pre-Approval Apply Now
Apply Now
 Apply Now
Apply NowFeatures
Building and Construction
- Covered Spaces: 0.00
- Exterior Features: French Doors
- Flooring: Carpet, Tile, Wood
- Living Area: 2965.00
- Roof: Shingle
Garage and Parking
- Garage Spaces: 2.00
- Open Parking Spaces: 0.00
Eco-Communities
- Pool Features: Gunite, In Ground, Pool Sweep
- Water Source: Public
Utilities
- Carport Spaces: 0.00
- Cooling: Central Air
- Heating: Central
- Sewer: Public Sewer
- Utilities: Cable Available, Electricity Connected, Natural Gas Connected, Sewer Connected, Water Connected
Finance and Tax Information
- Home Owners Association Fee: 0.00
- Insurance Expense: 0.00
- Net Operating Income: 0.00
- Other Expense: 0.00
- Tax Year: 2024
Other Features
- Appliances: Built-In Oven, Convection Oven, Cooktop, Dishwasher, Refrigerator, Trash Compactor
- Country: US
- Interior Features: Built-in Features, Ceiling Fans(s), Coffered Ceiling(s), Eat-in Kitchen, Kitchen/Family Room Combo, Primary Bedroom Main Floor, Solid Surface Counters, Walk-In Closet(s)
- Legal Description: ORWIN MANOR STRATFORD SECTION L/57 LOTS5 & 6 BLK 27
- Levels: Two
- Area Major: 32803 - Orlando/Colonial Town
- Occupant Type: Owner
- Parcel Number: 12-22-29-6436-27-050
- Style: Traditional
- Zoning Code: R-1AA/T
Similar Properties
Nearby Subdivisions
A A Moreys Sub
Alleman Sub
Altaloma Heights
Amelia Grove
Audubon Park Bobolink
Baldwin Cove
Batey Charles C Resub
Beeman Park
Beverly Shores
Brookhaven
Brookshire
Chase Rep
Colonial Acres
Colonial Gardens Rep
Colonial Grove Estates
Colonial Manor
Colonial Park
Colonialtown North
Cottage Way
Crystal Lake Terr
Crystal Lake Terrace
E E Hardys Sub
Eola Heights
Eola Park Heights
F E Taylors Sub
Ferguson John Maxwell Sub
Fern Court Sub
Ghio Terrace Sec 01
Golden Hgts
Grove Lane Sub
Hampton Park 4418
Hardings Revision
Heather Hills Sub
Highpoint
Jamajo
Kanter Sub
Lake Arnold Reserve
Lake Barton Shores
Lake Oaks
Lake Sue Park
Lakeshore Sub
Leland Heights
Merritt Park
N L Mills Add
North Park
Orlando Highlands
Orwin Manor
Orwin Manor Stratford Sec
Overstreet Oak Hill Sub
Park Lake
Park Lake Sub
Phillips Rep 01 Lakewood
Pinecrest Add
Ponce De Leon
Primrose Park
Renlee Terrace
Robinson Norman Amd
Rolando Estates
Rosarden Rep
Seminole Park
Tinker Heights
Vdara Ph 2
Ways Add
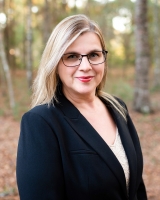
- Lumi Bianconi
- Tropic Shores Realty
- Mobile: 352.263.5572
- Mobile: 352.263.5572
- lumibianconirealtor@gmail.com



