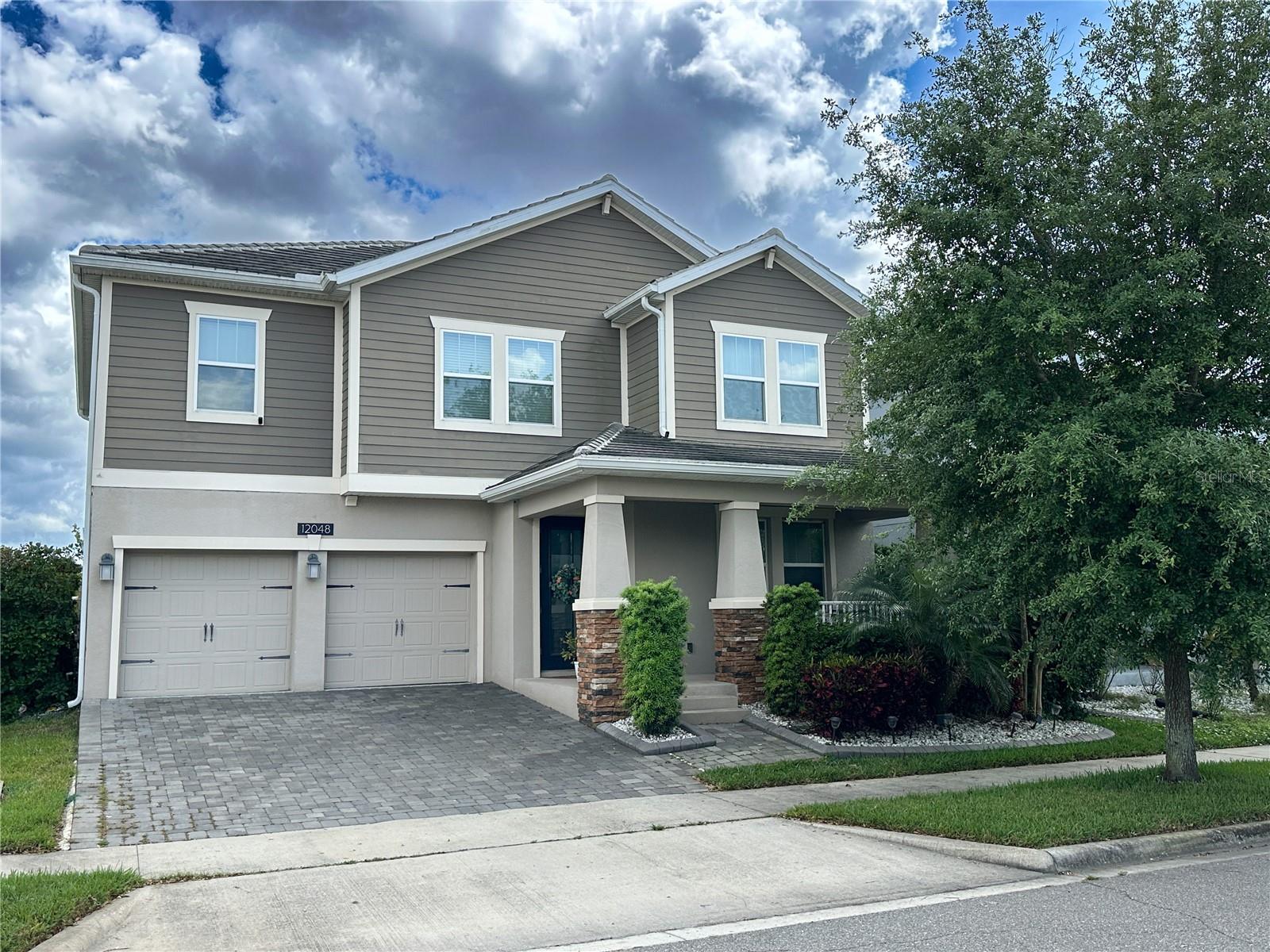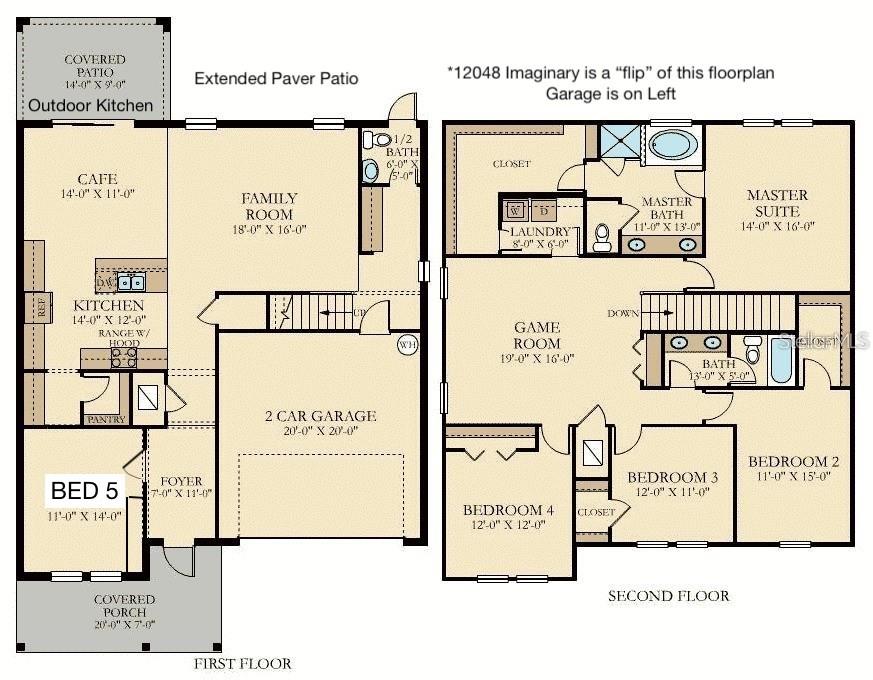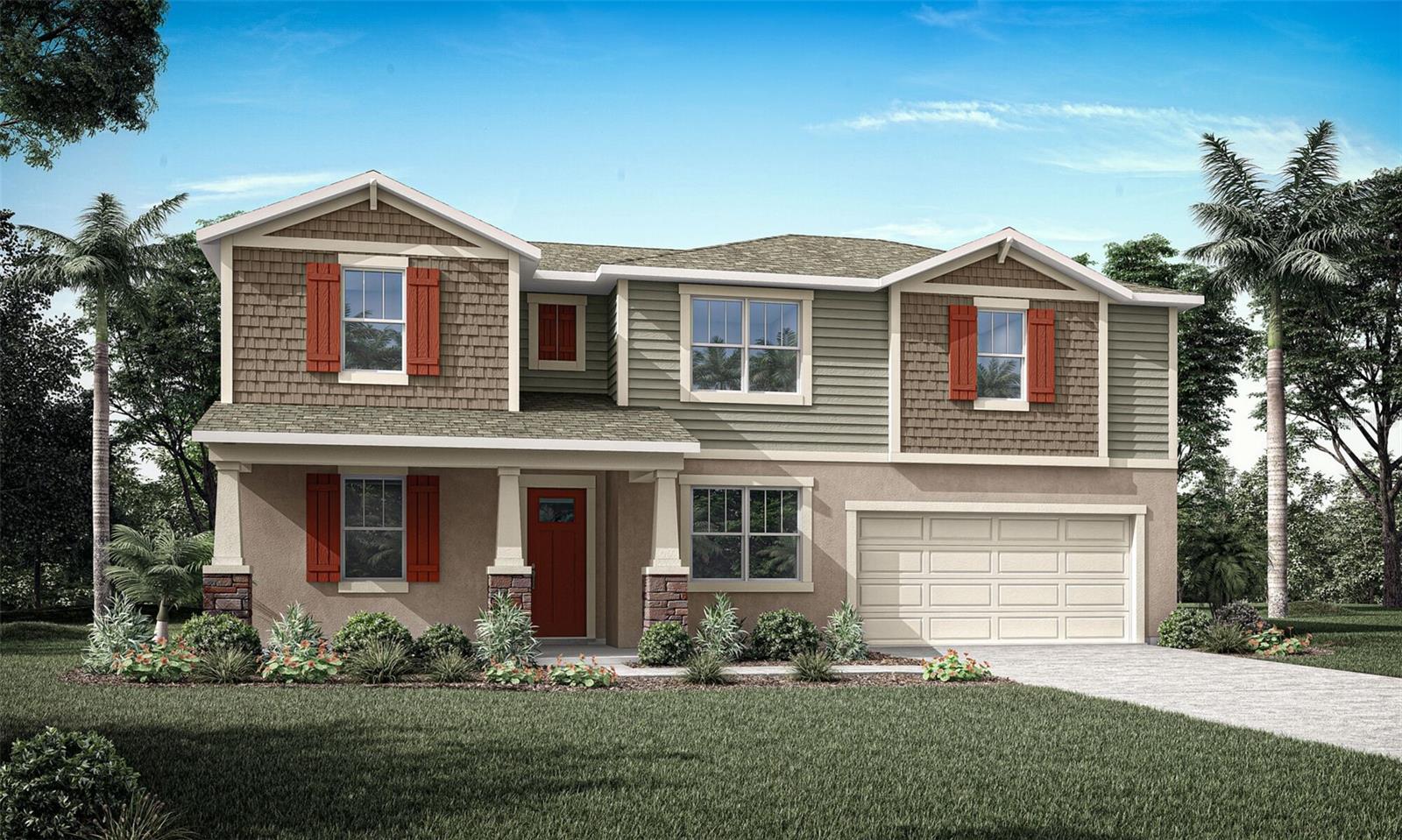12048 Imaginary Way, ORLANDO, FL 32832
Property Photos

Would you like to sell your home before you purchase this one?
Priced at Only: $649,999
For more Information Call:
Address: 12048 Imaginary Way, ORLANDO, FL 32832
Property Location and Similar Properties
- MLS#: O6296583 ( Residential )
- Street Address: 12048 Imaginary Way
- Viewed: 3
- Price: $649,999
- Price sqft: $181
- Waterfront: No
- Year Built: 2019
- Bldg sqft: 3593
- Bedrooms: 5
- Total Baths: 3
- Full Baths: 2
- 1/2 Baths: 1
- Garage / Parking Spaces: 2
- Days On Market: 29
- Additional Information
- Geolocation: 28.427 / -81.2056
- County: ORANGE
- City: ORLANDO
- Zipcode: 32832
- Subdivision: Storey Pkpcl L
- Elementary School: Sun Blaze Elementary
- Middle School: Innovation Middle School
- Provided by: LOKATION
- Contact: Sophia Rogers
- 954-545-5583

- DMCA Notice
-
DescriptionThis isn't just another home in Storey Parkit's one of a kind! Thoughtfully upgraded and full of character, this Solar Powered Provincetown II model offers 5 bedrooms, 2.5 baths, and an outdoor living space that will captivate you! This prime location offers effortless access to the 417 interchangemaking travel to the 528, 408, downtown Orlando, Orlando International Airport, and east coast beaches both quick and convenient. Youll find a mix of style and comfort throughoutQuartz countertops, Wood Look Tile downstairs, Luxury Vinyl Plank upstairs, and details like Custom Trim, Iron Stair Spindles, and a sleek Electric Fireplace that give the space real personality. The kitchen is finished with rich espresso 42 cabinets and Samsung Bespoke appliances, opening up to a dining area and living space that feel open, connected, and easy to live in. The primary suite upstairs offers more than just spaceits smartly designed with a walk in closet that links directly to the laundry room and bath. And then theres the backyardFully Fenced with Screened Patio, Extended Pavers, and a custom In Ground Pergola thats already wired for a jacuzzi plus there's room for a pool. Its rare to find an outdoor setup like this. Even the garage gives love, with a polyaspartic floor for a clean, finished look. Living here means access to Storey Parks resort style amenities pools, basketball, tennis, walking trails plus you're zoned for the new Innovation High School and just minutes from Lake Nona and the east coast. The HOA includes high speed internet, cable and home phone. Residents enjoy close proximity to all that Lake Nona has to offer, including the USTA National Campus, Boxi Park, Nona Adventure Park, Medical City, shopping and dining. Solar panel lease of $72/mo will transfer to buyer at closing. Theres nothing cookie cutter about this one!
Payment Calculator
- Principal & Interest -
- Property Tax $
- Home Insurance $
- HOA Fees $
- Monthly -
For a Fast & FREE Mortgage Pre-Approval Apply Now
Apply Now
 Apply Now
Apply NowFeatures
Building and Construction
- Builder Model: Provincetown II
- Builder Name: Lennar Homes
- Covered Spaces: 0.00
- Exterior Features: Outdoor Kitchen, Rain Gutters, Sidewalk, Sliding Doors
- Fencing: Fenced
- Flooring: Carpet, Ceramic Tile, Luxury Vinyl
- Living Area: 2995.00
- Other Structures: Gazebo
- Roof: Shingle
Property Information
- Property Condition: Completed
Land Information
- Lot Features: Sidewalk
School Information
- Middle School: Innovation Middle School
- School Elementary: Sun Blaze Elementary
Garage and Parking
- Garage Spaces: 2.00
- Open Parking Spaces: 0.00
- Parking Features: Driveway
Eco-Communities
- Water Source: Public
Utilities
- Carport Spaces: 0.00
- Cooling: Central Air
- Heating: Central
- Pets Allowed: Yes
- Sewer: Public Sewer
- Utilities: Electricity Connected
Amenities
- Association Amenities: Basketball Court, Cable TV, Clubhouse, Fitness Center, Park, Playground, Pool, Spa/Hot Tub, Tennis Court(s), Trail(s)
Finance and Tax Information
- Home Owners Association Fee Includes: Cable TV, Pool, Internet
- Home Owners Association Fee: 103.58
- Insurance Expense: 0.00
- Net Operating Income: 0.00
- Other Expense: 0.00
- Tax Year: 2024
Other Features
- Appliances: Dishwasher, Disposal, Microwave, Range, Refrigerator
- Association Name: Alex Carius
- Association Phone: 407-472-4135
- Country: US
- Interior Features: Ceiling Fans(s), Eat-in Kitchen, Open Floorplan, PrimaryBedroom Upstairs, Smart Home, Thermostat, Walk-In Closet(s), Window Treatments
- Legal Description: STOREY PARK - PARCEL L 95/73 LOT 144
- Levels: Two
- Area Major: 32832 - Orlando/Moss Park/Lake Mary Jane
- Occupant Type: Owner
- Parcel Number: 03-24-31-8978-01-440
- Possession: Close Of Escrow
- Style: Traditional
- Zoning Code: PD
Similar Properties
Nearby Subdivisions
Belle Vie
Belle Vieph 2
Eagle Creek
Eagle Creek Village
Eagle Creek Village K Ph 1a
Eagle Crk Ph 01 Village G
Eagle Crk Ph 01a
Eagle Crk Ph 01b
Eagle Crk Ph 01cvlg D
Eagle Crk Ph 1b
Eagle Crk Ph 1b Village K
Eagle Crk Ph 1c2 Pt E Village
Eagle Crk Village 1 Ph 2
Eagle Crk Village G Ph 1
Eagle Crk Village G Ph 2
Eagle Crk Village I
Eagle Crk Village K Ph 1a
Eagle Crk Village K Ph 2a
Eagle Crk Village L Ph 3a
East Park Nbrhd 05
East Parkneighborhood 5
East Pknbrhds 06 07
Enclavemoss Park
Isle Of Pines Fifth Add
Isle Of Pines Fourth Add
Isle Of Pines Sixth Addition
Isle Of Pines Third Add
Isle Of Pines Third Addition
Isle Pines
Lake And Pines Estates
Live Oak Estates
Meridian Parks Phase 6
Moss Park
Moss Park Lndgs A C E F G H I
Moss Park Ph 3 Prcl E
Moss Park Ph N2 O
Moss Park Prcl E Ph 3
Moss Park Rdg
Moss Park Reserve
None
North Shore At Lake Hart
North Shore At Lake Hart Prcl
North Shorelk Hart
North Shorelk Hart Prcl 01 Ph
North Shorelk Hart Prcl 03 Ph
Northshorelk Hart
Northshorelk Hart Prcl 07ph 02
Not On The List
Oaksmoss Park
Oaksmoss Park Ph 2
Oaksmoss Park Ph N2 O
Park Nbrhd 05
Pine Shores
Randal Park
Randal Park Phase 4
Randal Park Ph 1a
Randal Park Ph 2
Randal Park Ph 4
Randal Park Ph 5
Randal Parkph 2
Starwood Ph N1b North
Starwood Ph N1b South
Starwood Ph N1c
Starwood Phase N
Storey Park
Storey Park Ph 1 Prcl K
Storey Park Ph 2
Storey Park Ph 2 Prcl K
Storey Park Ph 3 Prcl K
Storey Park Ph 5
Storey Park Prcl L
Storey Pkpcl K Ph 1
Storey Pkpcl L
Storey Pkpcl L Ph 2
Storey Pkpcl L Ph 4
Stratford Pointe

- Lumi Bianconi
- Tropic Shores Realty
- Mobile: 352.263.5572
- Mobile: 352.263.5572
- lumibianconirealtor@gmail.com





























































