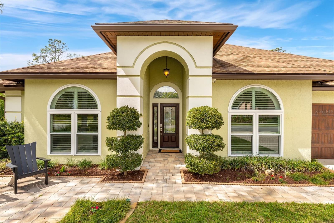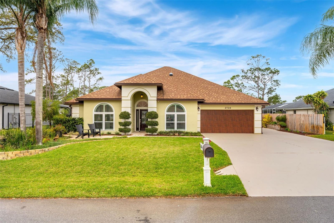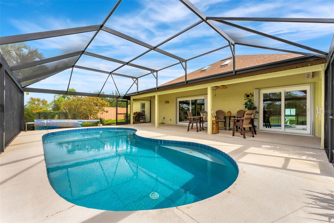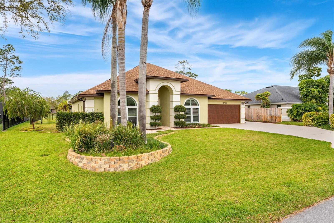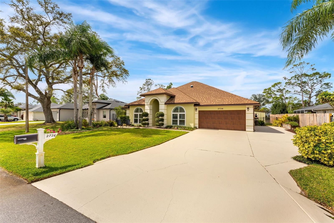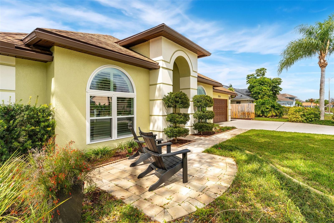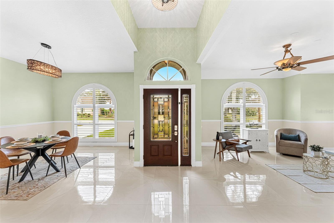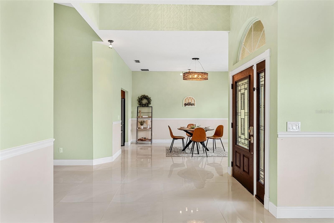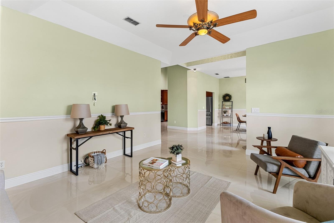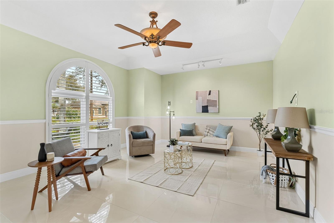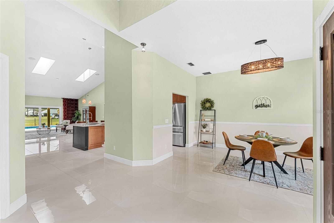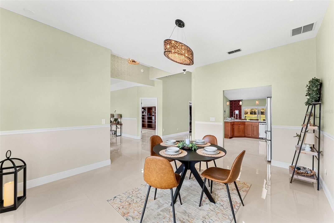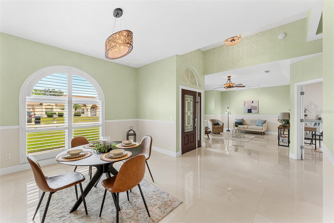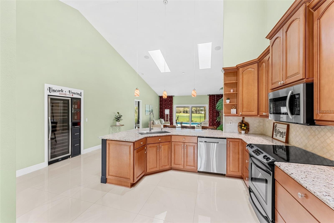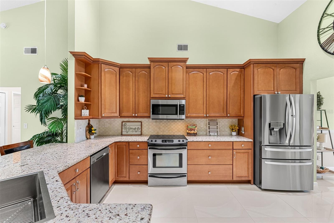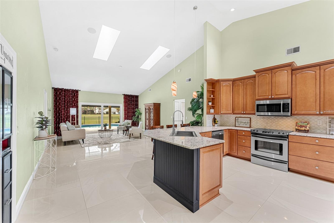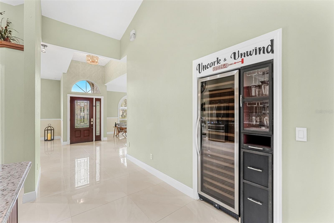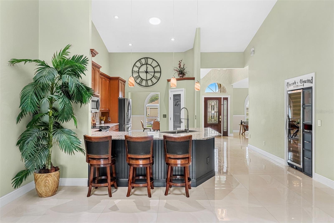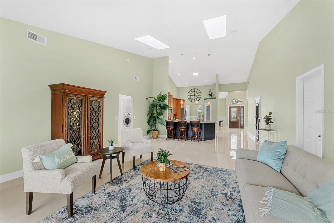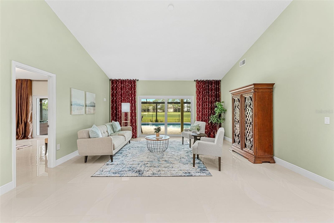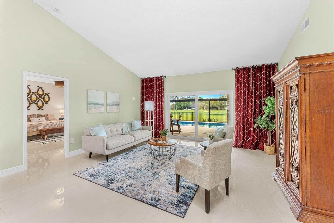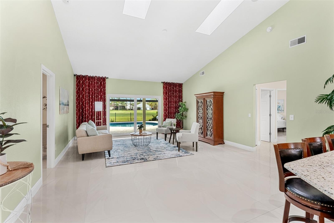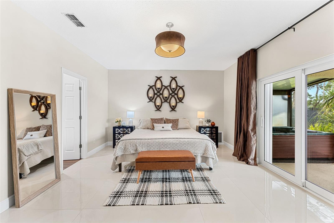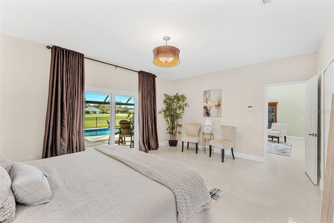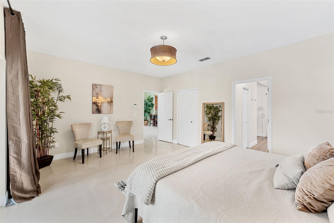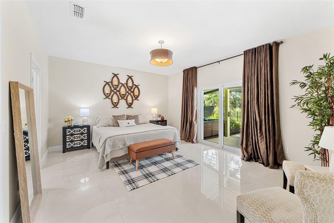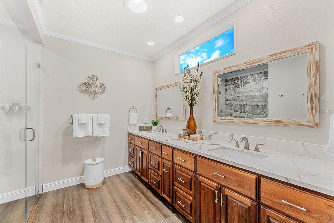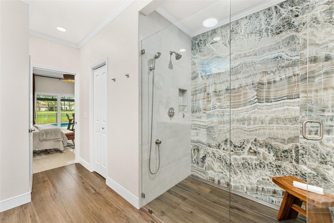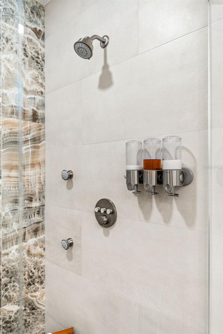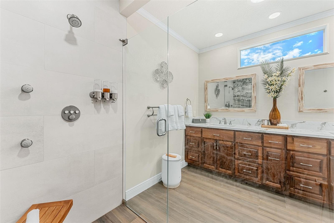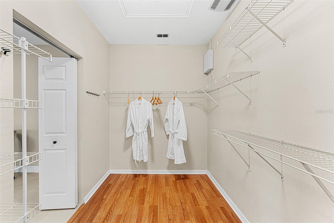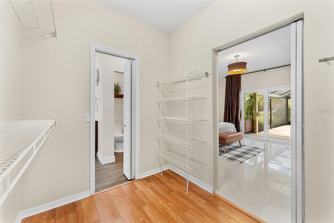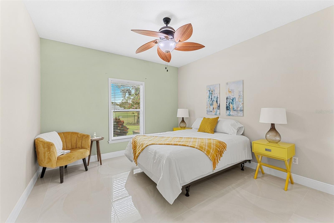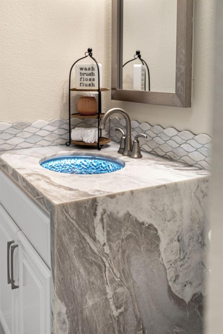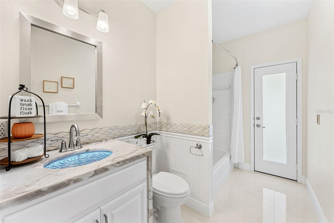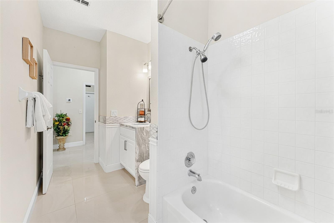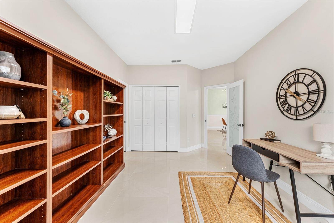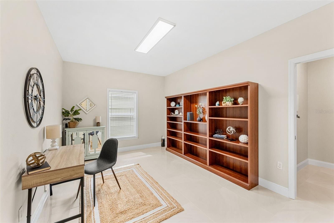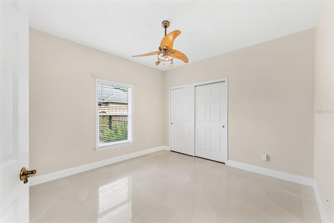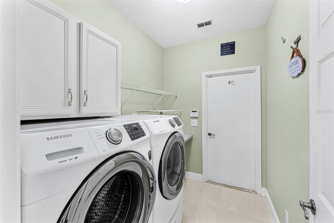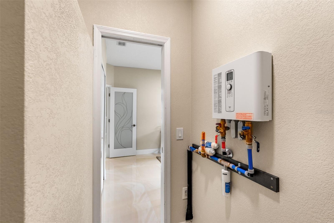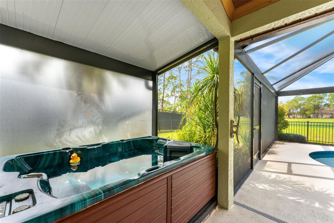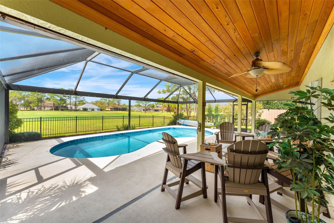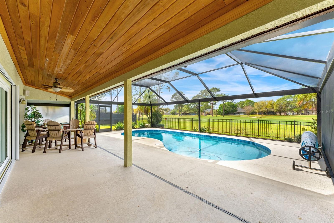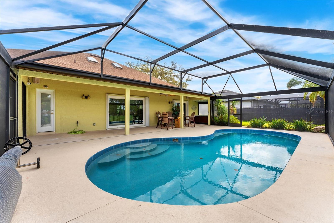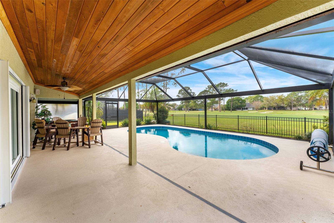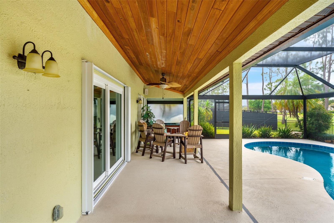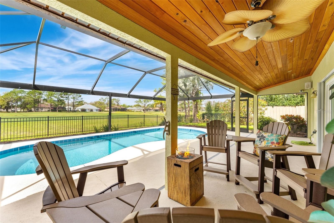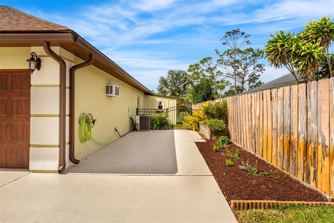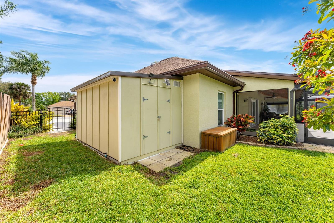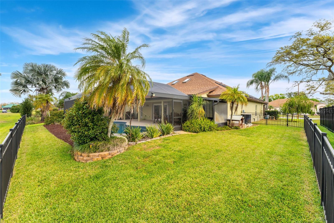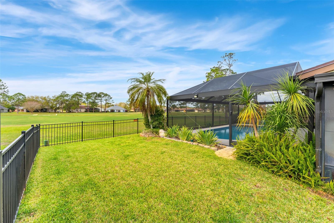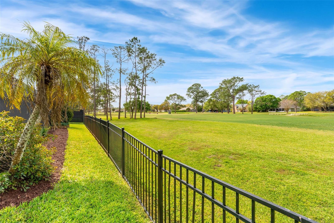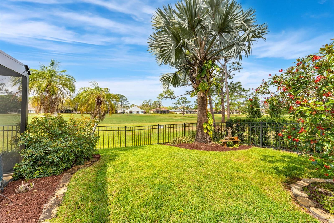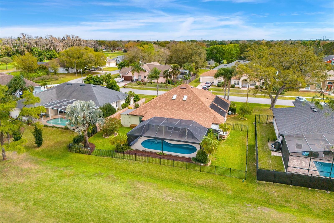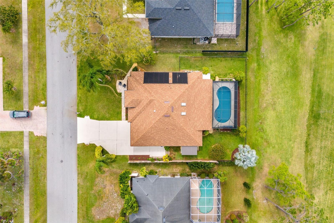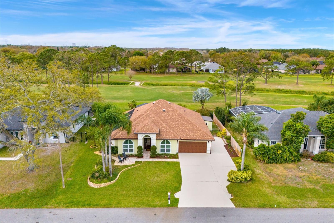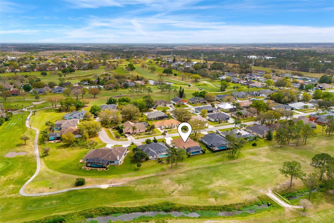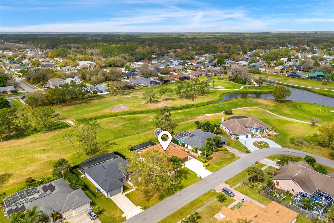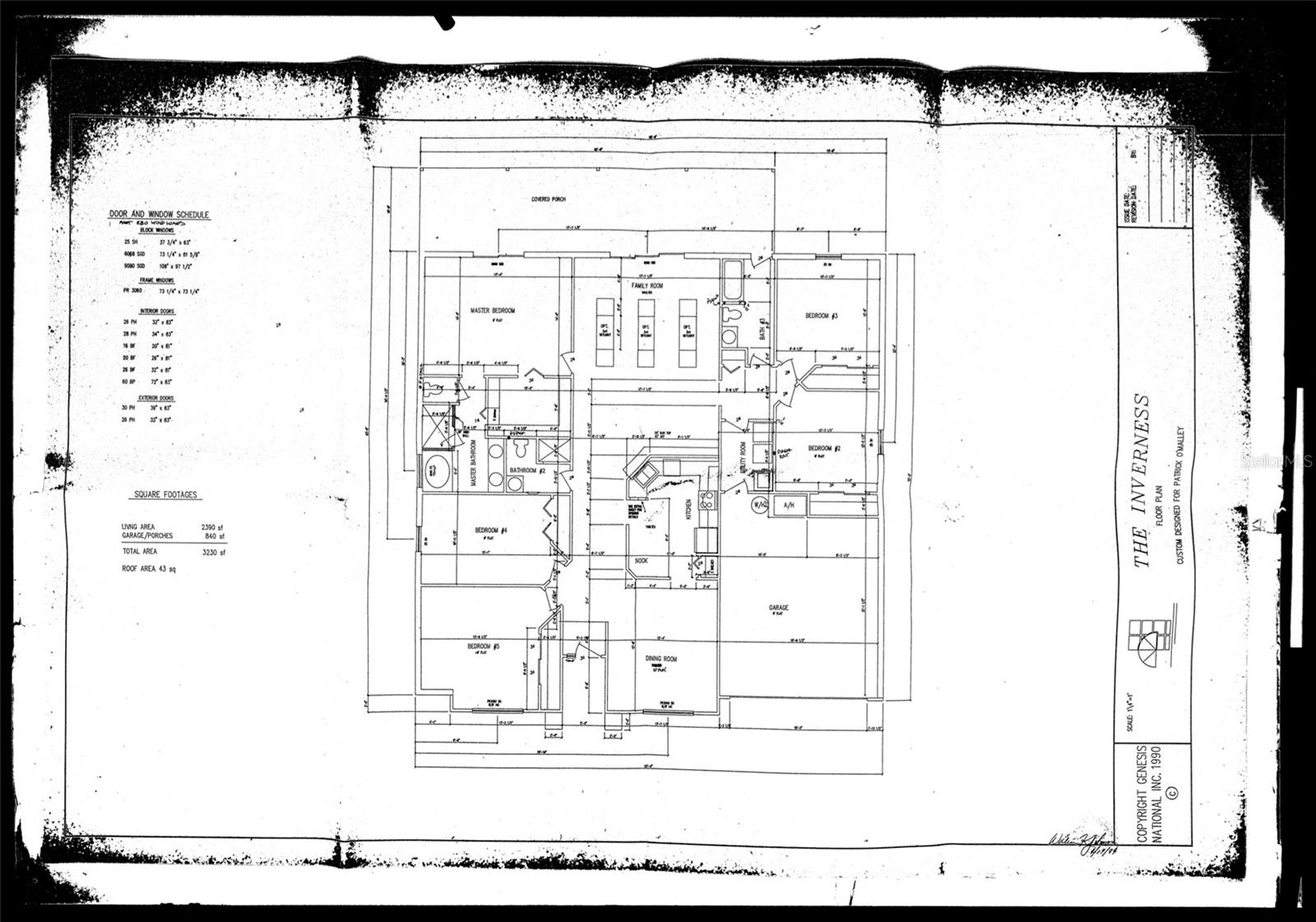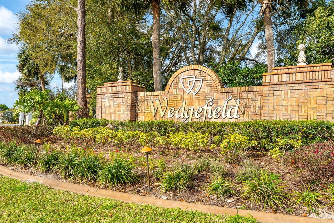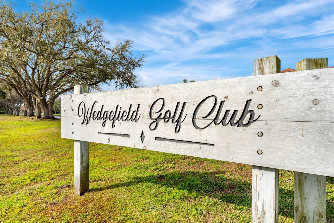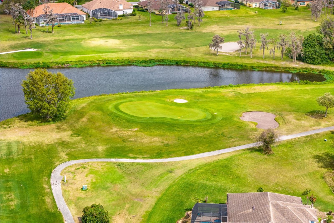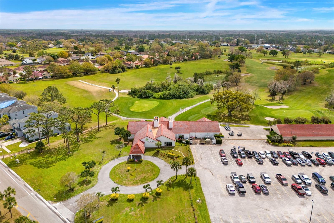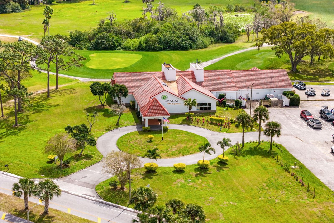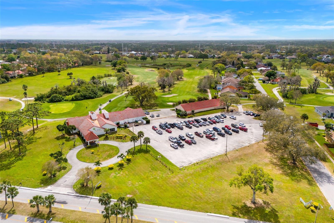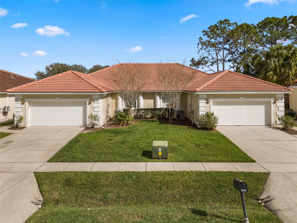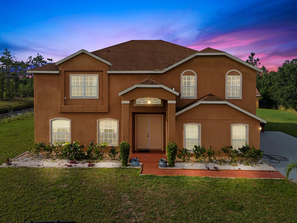2726 Babbitt Avenue, ORLANDO, FL 32833
Property Photos
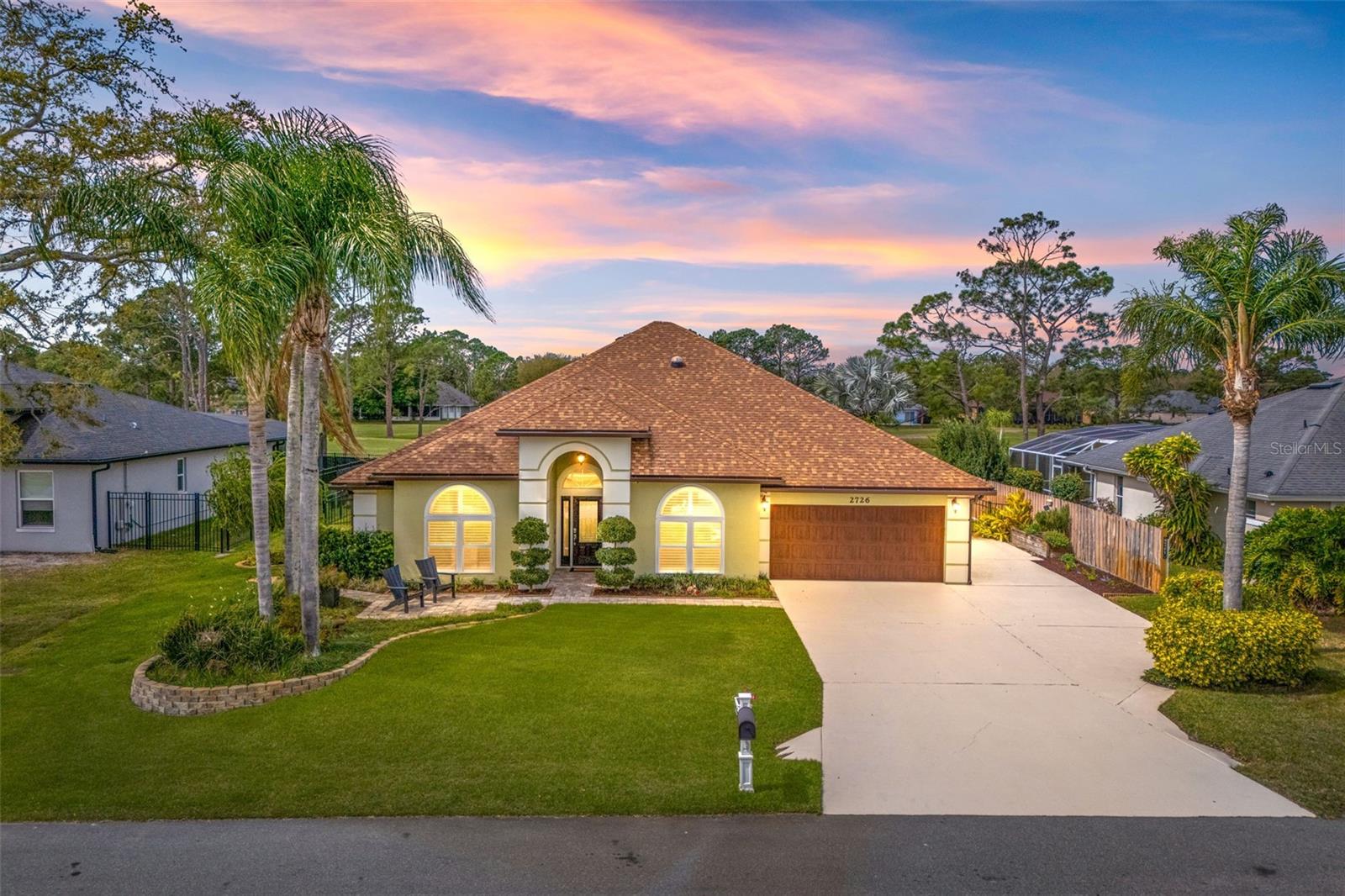
Would you like to sell your home before you purchase this one?
Priced at Only: $645,000
For more Information Call:
Address: 2726 Babbitt Avenue, ORLANDO, FL 32833
Property Location and Similar Properties
- MLS#: O6287156 ( Residential )
- Street Address: 2726 Babbitt Avenue
- Viewed:
- Price: $645,000
- Price sqft: $196
- Waterfront: No
- Year Built: 1994
- Bldg sqft: 3293
- Bedrooms: 4
- Total Baths: 2
- Full Baths: 2
- Garage / Parking Spaces: 2
- Days On Market: 55
- Additional Information
- Geolocation: 28.5075 / -81.0758
- County: ORANGE
- City: ORLANDO
- Zipcode: 32833
- Subdivision: Cape Orlando Estates
- Elementary School: Wedgefield
- Middle School: Wedgefield
- High School: East River High
- Provided by: LIVELY REAL ESTATE
- Contact: Britney Hastings
- 386-251-2246

- DMCA Notice
-
DescriptionImagine waking up every morning to breathtaking golf course views, where the serenity of nature meets the elegance of a thoughtfully designed home. Step outside to sip your coffee by the sparkling heated pool as the sun rises over the 15th fairway, or unwind in the evening on your panoramic screened lanai, enjoying the peaceful ambiance of this golfers paradise. Every detail of this home has been meticulously crafted to showcase a lifestyle of effortless luxury, blending high end upgrades with modern conveniences to create a private retreat that feels like a permanent vacation. Nestled along the 15th hole, this upgraded 4 bedroom, 2 bath pool home features a 2022 installed roof and hurricane rated features throughout, built for beauty and durability. The striking curb appeal begins with a designer paver entry, seamlessly integrated into a beautifully landscaped border. A powered irrigation system keeps the lush greenery vibrant year round. Inside, 10 foot ceilings and soaring vaulted living spaces enhance the open feel, while 30 inch porcelain tile flooring throughout adds a touch of modern sophistication. The kitchen is a dream, featuring stainless steel appliances, a new 2023 LG refrigerator, and a custom built 166 bottle wine cooler. Natural light pours in through solar tube lighting, creating a bright and inviting space. The family room boasts two prismatic polycarbonate skylights (installed 2023) that flood the space with sunlight. High speed wind rated sliding glass doors, also upgraded in 2023, open to the lanai, offering seamless indoor outdoor living. Step outside to your private backyard retreat. The lanai features a wood ceiling, hot tub, and a panoramic screen enclosure (2022) that perfectly frames stunning golf course views. The solar heated pool is the star of the show, featuring a 318,000 BTU electric heater, a Pentair variable speed pump, and full automation for effortless temperature and chlorine control. An aluminum fence encloses the yard, while a custom 8x12 garden shed color matched to the home, provides additional storage. The master bath is a spa like sanctuary, complete with a custom 10 foot hand oiled walnut vanity and porcelain countertops. The luxurious walk in shower features frameless ultra clear glass, German made Grohe controls, and a private tankless water heater for unlimited hot water. Solar tube lighting with a built in nightlight adds a soft, natural glow. Second bath has been fully remodeled. Rocker lighting switches with dimmers, motion sensing security lights, and LED garage sconces provide efficiency. A state of the art security system with six 4K cameras, alarms, and Wi Fi notifications ensures peace of mind. The hurricane rated garage door has an ultra quiet belt driven opener and Wi Fi connectivity for remote access. Energy efficiency is a priority with dual tankless hot water systems, a whole house vacuum system, gutters with leaf guards, and custom plantation shutters. Every feature has been designed for both practicality and elegance, ensuring a home that is as comfortable as it is beautiful. Located in the Wedgefield community, residents enjoy access to playgrounds, courts, and outdoor fitness facilities. Nature lovers will appreciate Hal Scott Preserve for outdoor adventures. Conveniently close to major highways, schools, and shopping. This home is move in truly ready, meticulously maintained, and waiting for the perfect owner to appreciate its unparalleled quality.
Payment Calculator
- Principal & Interest -
- Property Tax $
- Home Insurance $
- HOA Fees $
- Monthly -
For a Fast & FREE Mortgage Pre-Approval Apply Now
Apply Now
 Apply Now
Apply NowFeatures
Building and Construction
- Covered Spaces: 0.00
- Exterior Features: Garden, Lighting, Rain Gutters, Sidewalk, Sliding Doors, Sprinkler Metered, Storage
- Fencing: Fenced, Other
- Flooring: Tile
- Living Area: 2496.00
- Other Structures: Shed(s), Storage
- Roof: Shingle
Land Information
- Lot Features: Landscaped, On Golf Course, Sidewalk
School Information
- High School: East River High
- Middle School: Wedgefield
- School Elementary: Wedgefield
Garage and Parking
- Garage Spaces: 2.00
- Open Parking Spaces: 0.00
- Parking Features: Driveway, Garage Door Opener, Parking Pad
Eco-Communities
- Pool Features: Auto Cleaner, Heated, In Ground, Screen Enclosure, Solar Cover, Solar Heat
- Water Source: Public
Utilities
- Carport Spaces: 0.00
- Cooling: Central Air
- Heating: Heat Pump
- Pets Allowed: Cats OK, Dogs OK
- Sewer: Public Sewer
- Utilities: BB/HS Internet Available, Cable Available, Electricity Available, Water Available
Finance and Tax Information
- Home Owners Association Fee: 0.00
- Insurance Expense: 0.00
- Net Operating Income: 0.00
- Other Expense: 0.00
- Tax Year: 2024
Other Features
- Accessibility Features: Accessible Common Area
- Appliances: Bar Fridge, Dishwasher, Disposal, Dryer, Electric Water Heater, Exhaust Fan, Microwave, Range, Refrigerator, Tankless Water Heater, Washer, Water Softener
- Country: US
- Interior Features: Built-in Features, Ceiling Fans(s), Central Vaccum, Chair Rail, High Ceilings, Open Floorplan, Primary Bedroom Main Floor, Solid Surface Counters, Thermostat, Vaulted Ceiling(s), Walk-In Closet(s), Window Treatments
- Legal Description: CAPE ORLANDO ESTATES UNIT 6 6/69 LOT 14BLK 3
- Levels: One
- Area Major: 32833 - Orlando/Wedgefield/Rocket City/Cape Orland
- Occupant Type: Vacant
- Parcel Number: 12-23-32-1168-03-140
- View: Golf Course, Pool
- Zoning Code: R-3
Similar Properties

- Lumi Bianconi
- Tropic Shores Realty
- Mobile: 352.263.5572
- Mobile: 352.263.5572
- lumibianconirealtor@gmail.com



