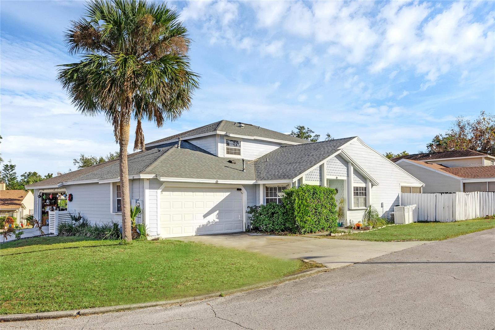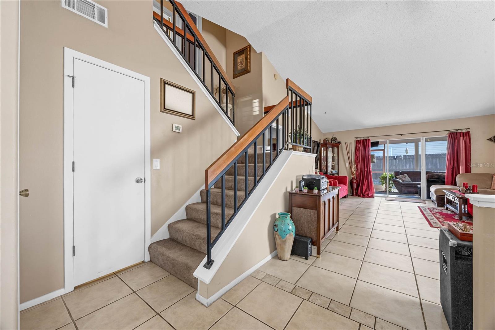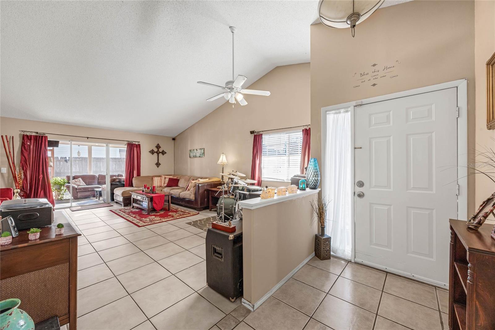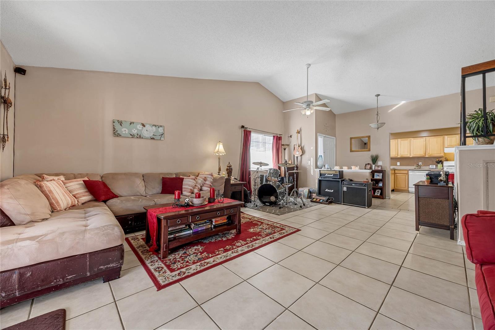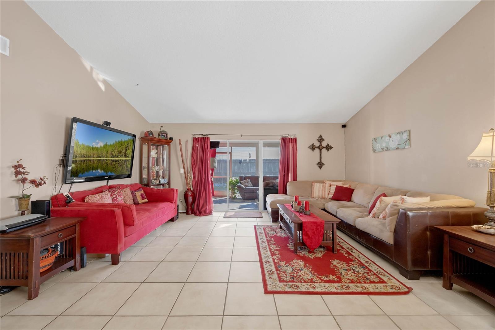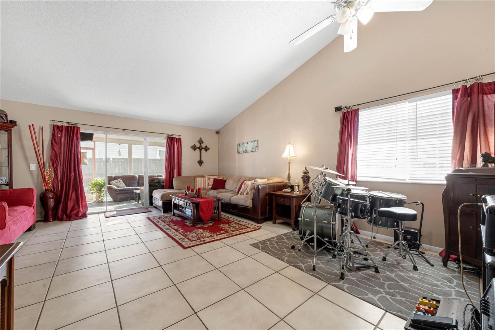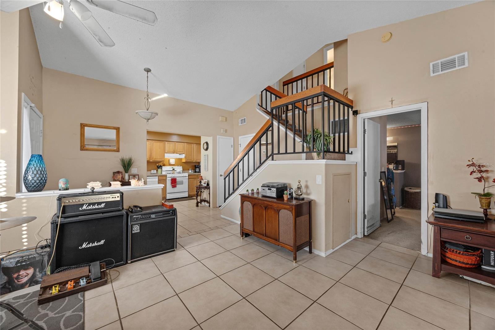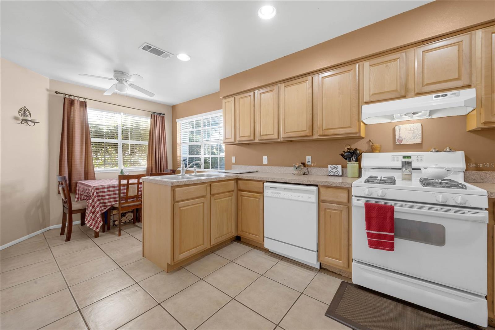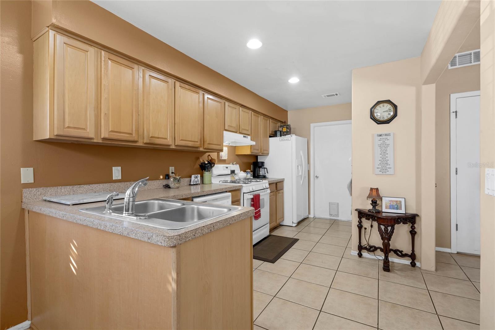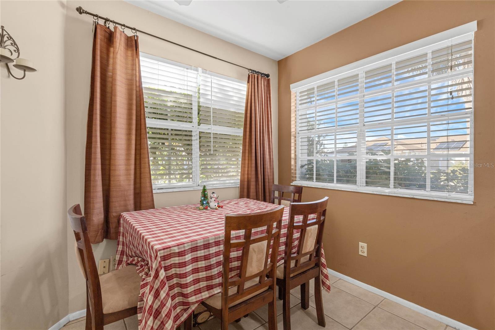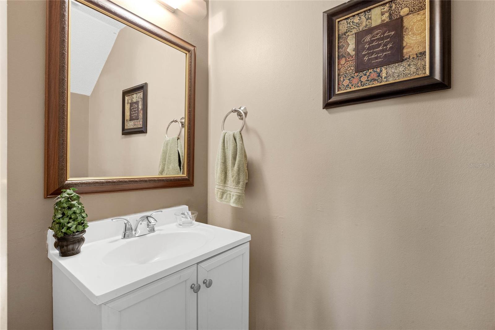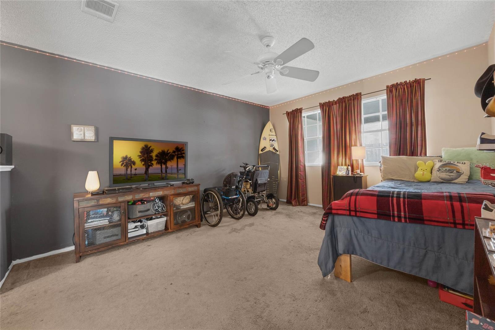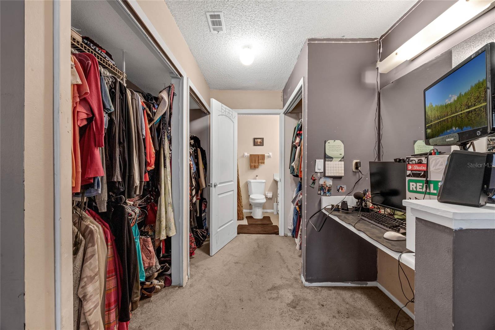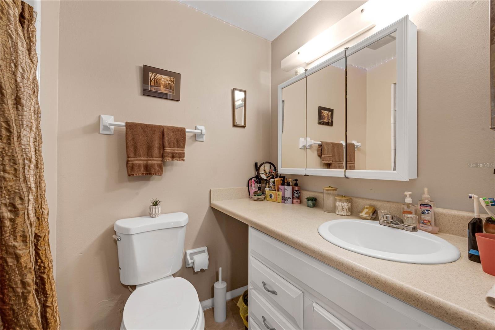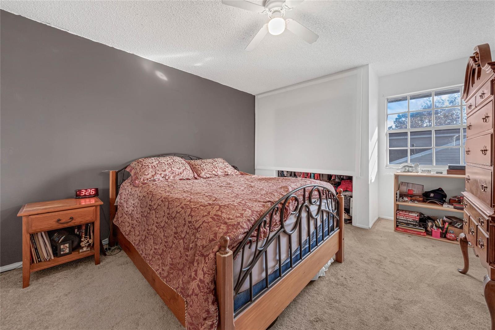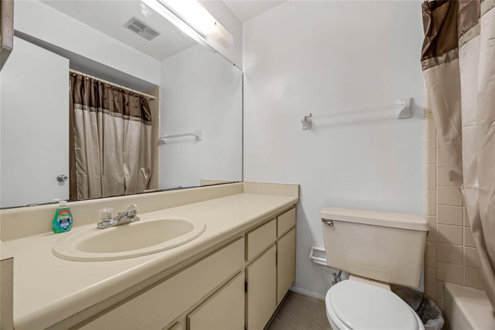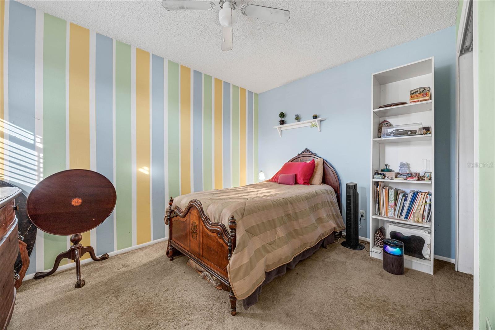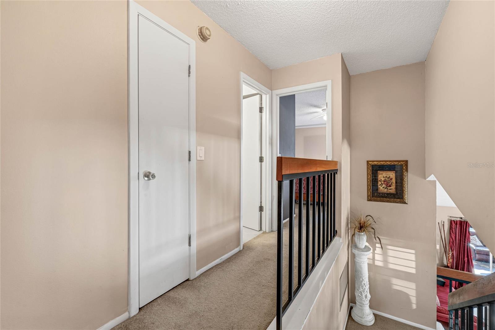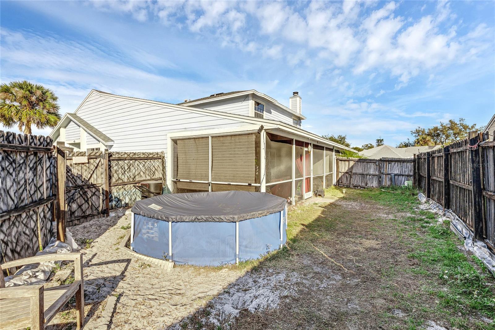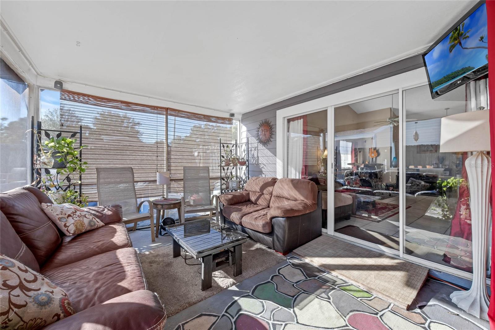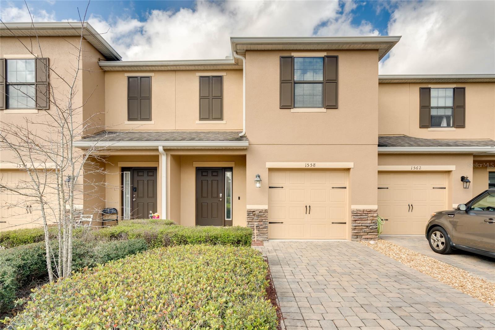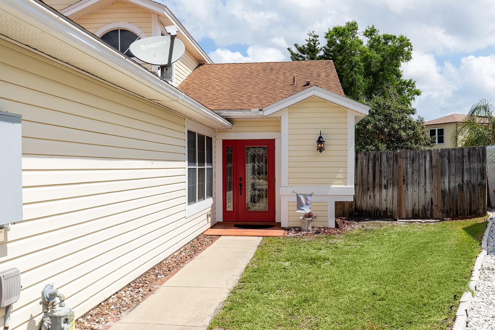1067 Cheltanham Court, LONGWOOD, FL 32750
Property Photos
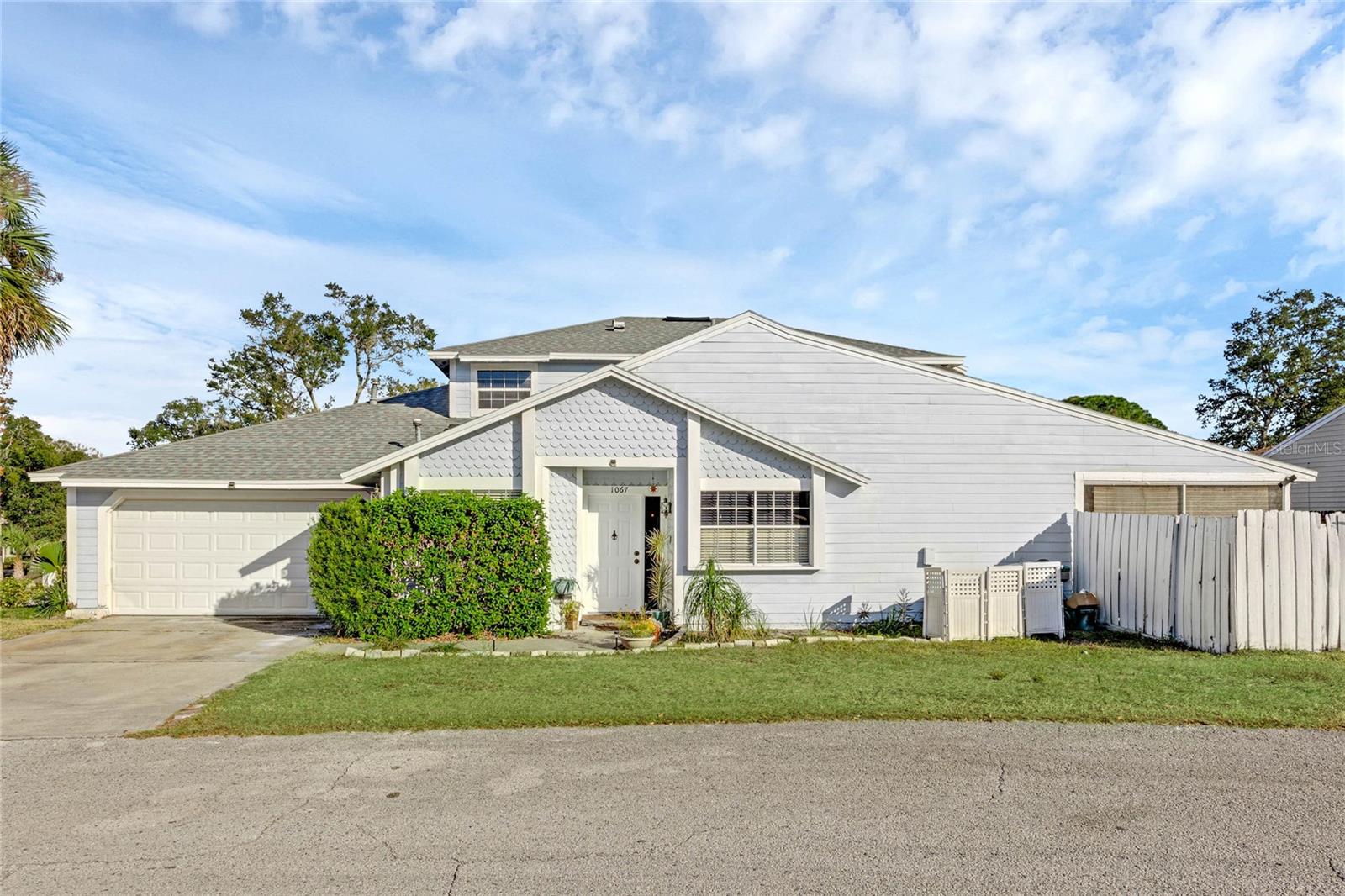
Would you like to sell your home before you purchase this one?
Priced at Only: $350,000
For more Information Call:
Address: 1067 Cheltanham Court, LONGWOOD, FL 32750
Property Location and Similar Properties
- MLS#: O6260055 ( Residential )
- Street Address: 1067 Cheltanham Court
- Viewed:
- Price: $350,000
- Price sqft: $145
- Waterfront: No
- Year Built: 1983
- Bldg sqft: 2416
- Bedrooms: 3
- Total Baths: 3
- Full Baths: 2
- 1/2 Baths: 1
- Garage / Parking Spaces: 2
- Days On Market: 141
- Additional Information
- Geolocation: 28.7154 / -81.3645
- County: SEMINOLE
- City: LONGWOOD
- Zipcode: 32750
- Subdivision: Westlake Manor
- Elementary School: Woodlands
- Middle School: Rock Lake
- High School: Lake Mary
- Provided by: LPT REALTY
- Contact: Teri Webster
- 877-366-2213

- DMCA Notice
-
DescriptionPrice Improvement!!! Spacious 3 Bedroom, 2 and 1 half bath Townhome located on a quiet cul de sac. Nestled in the well established Coventry neighborhood within the Lake Mary School District, this home features: Low HOA, Open, spacious floor plan. Cherry Wood cabinets in the kitchen. The covered large patio is perfect for entertaining, part has been made into a media/football room perfect for a quaint movie night or hosting friends and family for the big games. Enjoy the charm of this desirable home and the convenience of nearby amenities. Schedule your tour today! Roof replaced in 2019
Payment Calculator
- Principal & Interest -
- Property Tax $
- Home Insurance $
- HOA Fees $
- Monthly -
For a Fast & FREE Mortgage Pre-Approval Apply Now
Apply Now
 Apply Now
Apply NowFeatures
Building and Construction
- Covered Spaces: 0.00
- Exterior Features: Sliding Doors
- Fencing: Wood
- Flooring: Carpet, Ceramic Tile
- Living Area: 1500.00
- Roof: Shingle
Land Information
- Lot Features: Corner Lot, Cul-De-Sac
School Information
- High School: Lake Mary High
- Middle School: Rock Lake Middle
- School Elementary: Woodlands Elementary
Garage and Parking
- Garage Spaces: 2.00
- Open Parking Spaces: 0.00
Eco-Communities
- Water Source: Public
Utilities
- Carport Spaces: 0.00
- Cooling: Central Air
- Heating: Electric
- Pets Allowed: Yes
- Sewer: Public Sewer
- Utilities: Cable Connected, Electricity Connected, Natural Gas Connected, Water Connected
Finance and Tax Information
- Home Owners Association Fee Includes: None
- Home Owners Association Fee: 71.00
- Insurance Expense: 0.00
- Net Operating Income: 0.00
- Other Expense: 0.00
- Tax Year: 2023
Other Features
- Appliances: Dishwasher, Disposal, Electric Water Heater, Range, Refrigerator
- Association Name: Covernty/Westlake Manor Unit 2
- Country: US
- Interior Features: High Ceilings, Primary Bedroom Main Floor
- Legal Description: LOT 141 WESTLAKE MANOR UNIT 2A PB 27 PGS 61 & 62
- Levels: Two
- Area Major: 32750 - Longwood East
- Occupant Type: Owner
- Parcel Number: 25-20-29-505-0000-1410
- Zoning Code: MDU
Similar Properties
Nearby Subdivisions

- Lumi Bianconi
- Tropic Shores Realty
- Mobile: 352.263.5572
- Mobile: 352.263.5572
- lumibianconirealtor@gmail.com



