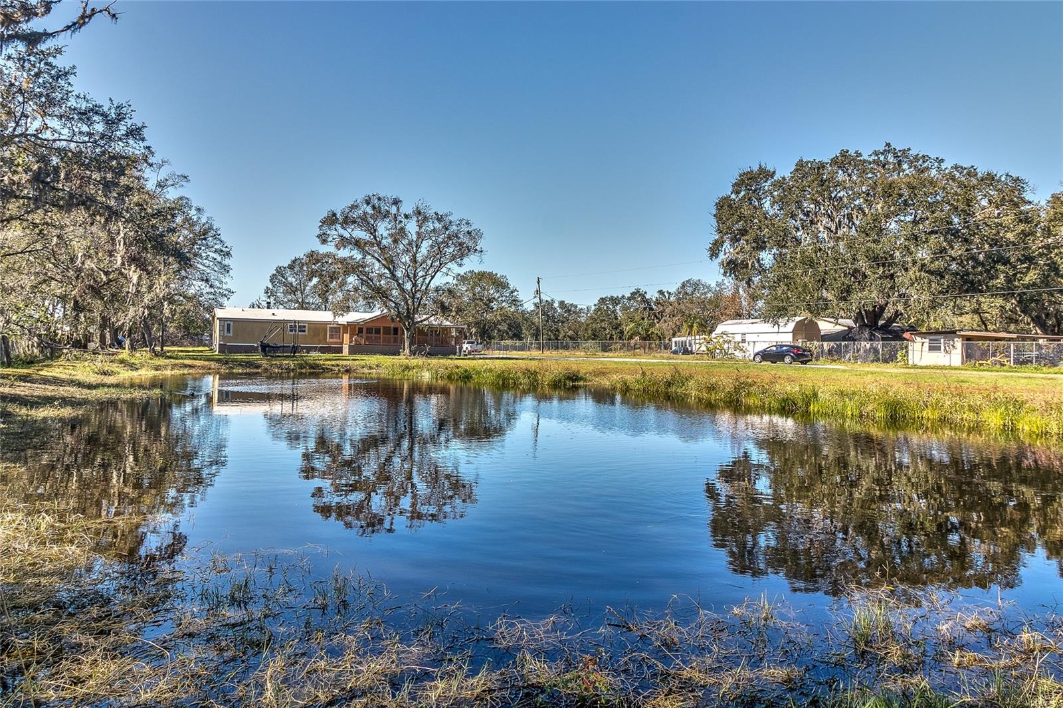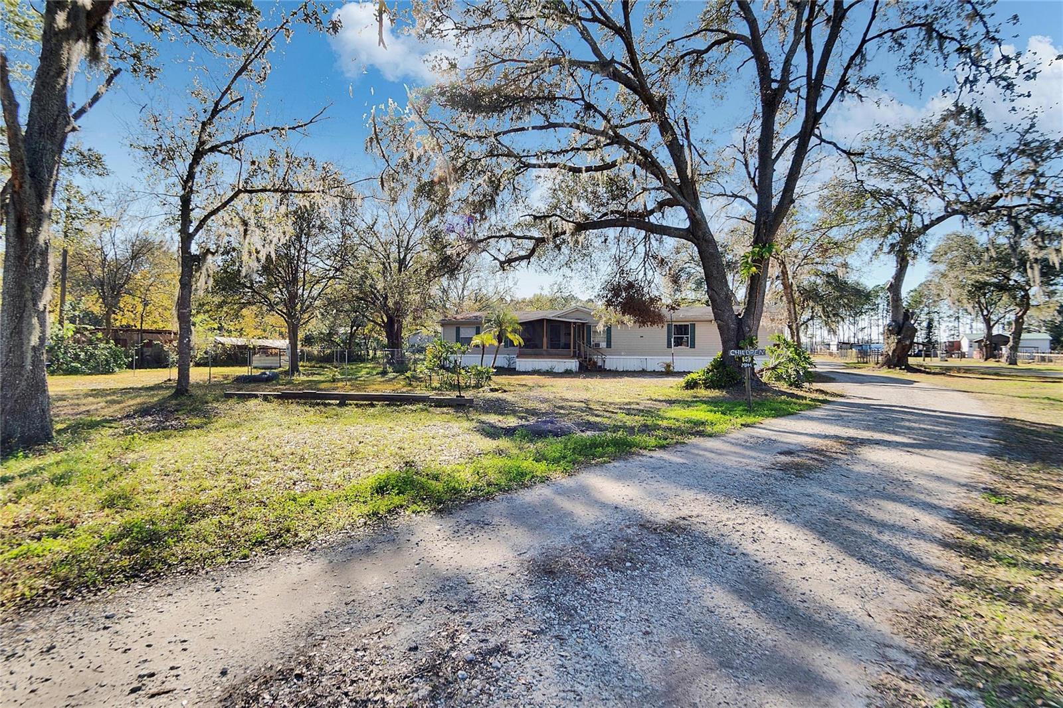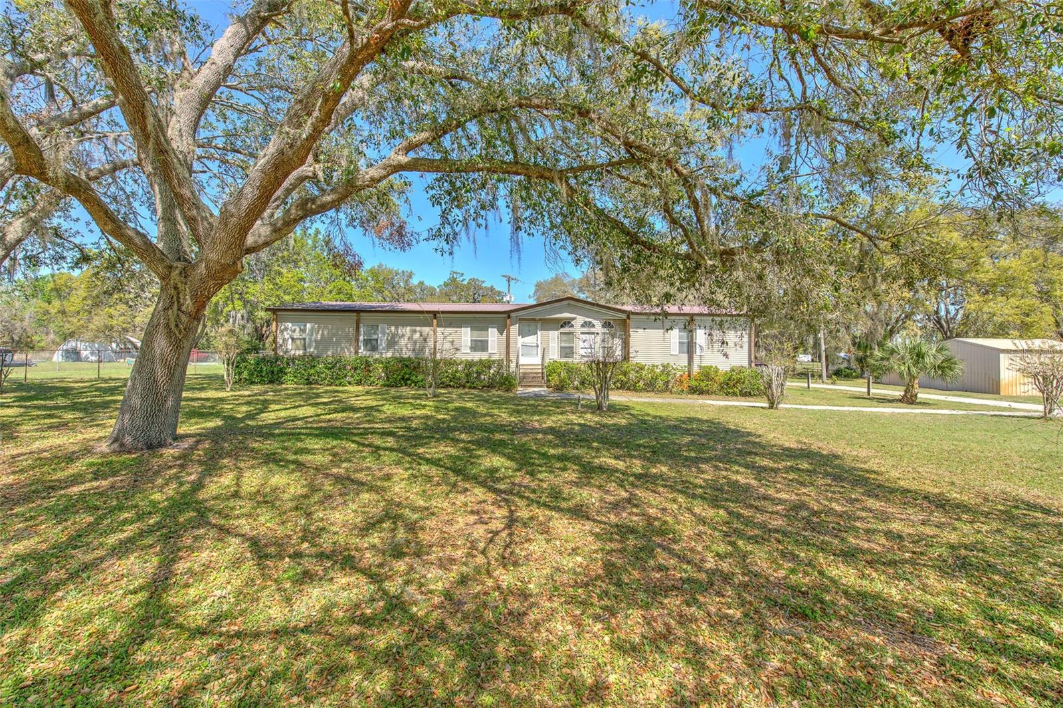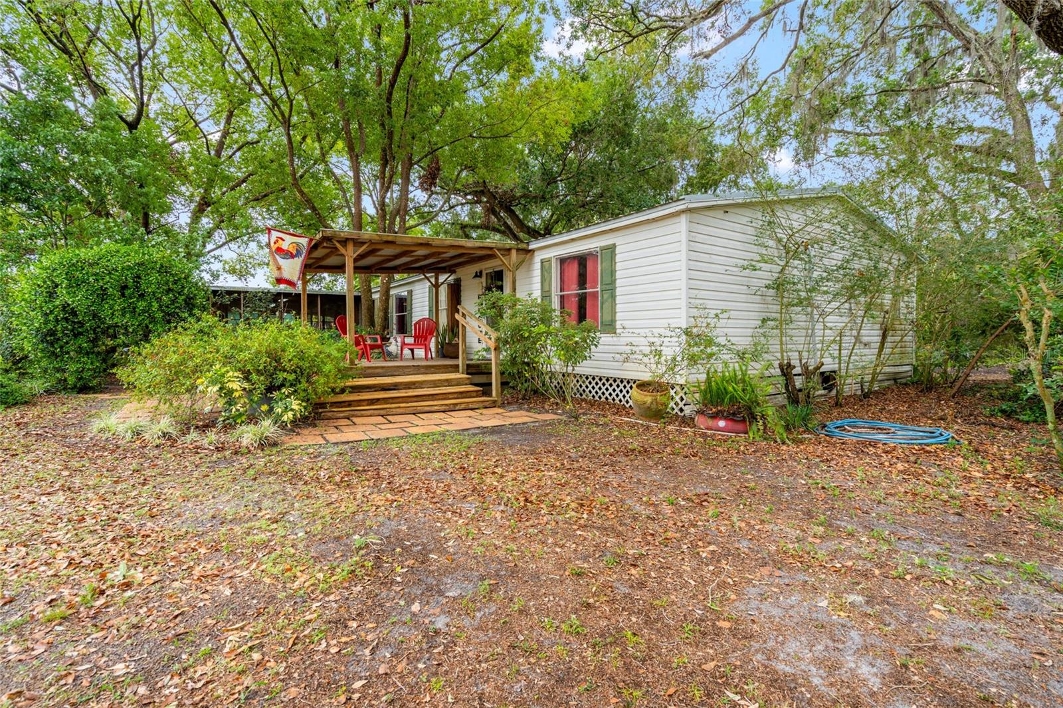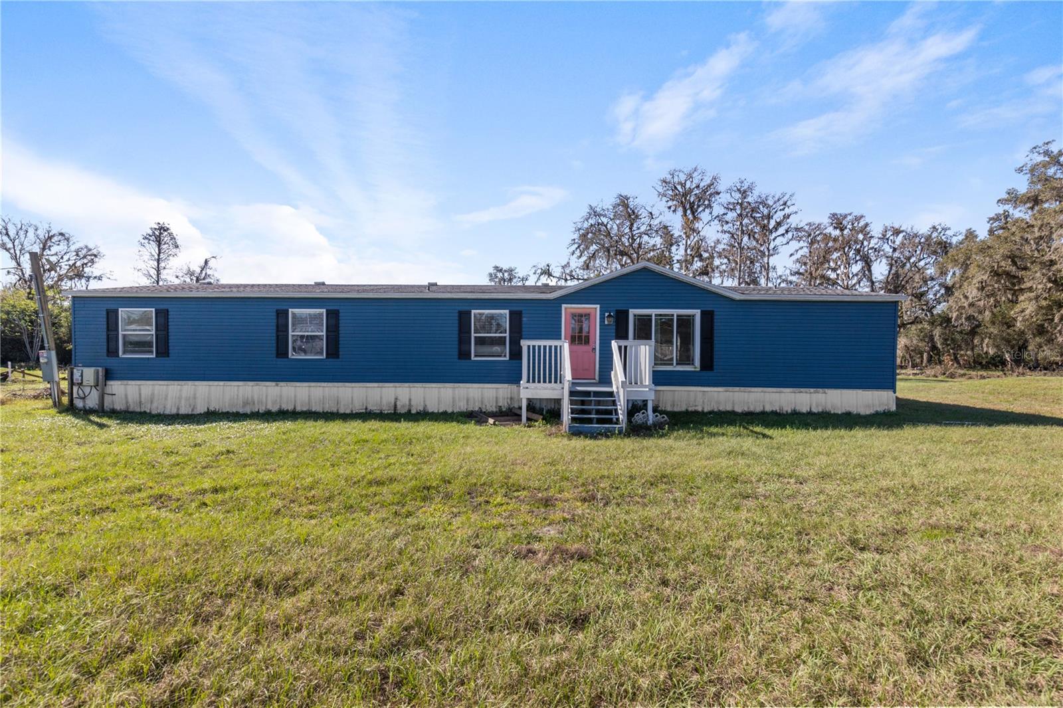Address Not Provided
Property Photos

Would you like to sell your home before you purchase this one?
Priced at Only: $379,000
For more Information Call:
Address: Address Not Provided
Property Location and Similar Properties
- MLS#: L4952462 ( Residential )
- Street Address: Address Not Provided
- Viewed: 2
- Price: $379,000
- Price sqft: $157
- Waterfront: No
- Year Built: 1999
- Bldg sqft: 2418
- Bedrooms: 3
- Total Baths: 2
- Full Baths: 2
- Garage / Parking Spaces: 1
- Days On Market: 7
- Additional Information
- County: HILLSBOROUGH
- City: PLANT CITY
- Zipcode: 33565
- Subdivision: Unplatted
- Provided by: LA ROSA REALTY PRESTIGE
- Contact: Lisa Scism
- 863-940-4850

- DMCA Notice
-
DescriptionWELCOME TO YOUR NEW HOME!!!! Driving through the property entrance with electric gate and fenced yard, brings a sense of security and privacy that every new home owner welcomes. This 3 bedroom, 2 bath, manufactured home with office, sits in a beautiful country setting on corner lot of almost an acre. The area features plenty of room for various outdoor activities in the open spaces, with a custom built play area for the children to enjoy. Upon entering the home, the large foyer with the office just to the right, ushers you into the openness of this beautiful home. The area flows from the foyer to the living room with its contemporary electric fireplace, to relax with family and friends. The area flows into the dining room and kitchen, making it easy for visiting even in another area. No one is made to feel isolated. The, beautiful kitchen with newer stainless steel appliances and wine refrigerator, is not only spacious, but has custom solid wood countertops. The island is large enough for food prep and eating, and a convenient pot rack above the island. This split plan offers 2 bedrooms and bathroom on the south end of home, and owners suite on north end. As the day comes to a close, step into your spacious owners suite to unwind and relax in your beautiful garden tub. Of note. The owners have just replaced the hot water heater, the central air unit, the water filtration system and the well pump. THIS TRULY IS A MUST SEE HOME !!!
Payment Calculator
- Principal & Interest -
- Property Tax $
- Home Insurance $
- HOA Fees $
- Monthly -
For a Fast & FREE Mortgage Pre-Approval Apply Now
Apply Now
 Apply Now
Apply NowFeatures
Building and Construction
- Covered Spaces: 0.00
- Exterior Features: Private Mailbox
- Flooring: Carpet, Laminate, Vinyl
- Living Area: 1773.00
- Roof: Shingle
Garage and Parking
- Garage Spaces: 0.00
- Open Parking Spaces: 0.00
Eco-Communities
- Water Source: None
Utilities
- Carport Spaces: 1.00
- Cooling: Central Air
- Heating: Central
- Sewer: Septic Tank
- Utilities: Cable Connected, Electricity Connected
Finance and Tax Information
- Home Owners Association Fee: 0.00
- Insurance Expense: 0.00
- Net Operating Income: 0.00
- Other Expense: 0.00
- Tax Year: 2024
Other Features
- Appliances: Electric Water Heater, Exhaust Fan, Microwave, Range, Refrigerator, Water Softener, Wine Refrigerator
- Country: US
- Interior Features: Eat-in Kitchen, L Dining, Living Room/Dining Room Combo, Open Floorplan
- Legal Description: S 208.71 OF E 208.71 OF NE 1/4 OF SE 1/4 LESS ROAD R/W
- Levels: One
- Area Major: 33565 - Plant City
- Occupant Type: Owner
- Parcel Number: U-09-28-21-ZZZ-000003-48540.0
- Zoning Code: AS-1
Similar Properties
Nearby Subdivisions
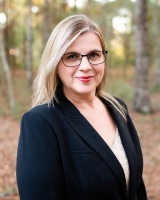
- Lumi Bianconi
- Tropic Shores Realty
- Mobile: 352.263.5572
- Mobile: 352.263.5572
- lumibianconirealtor@gmail.com











































