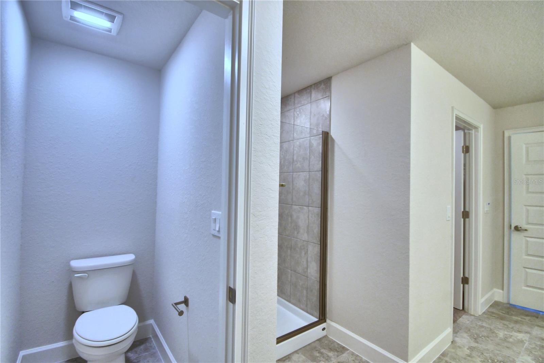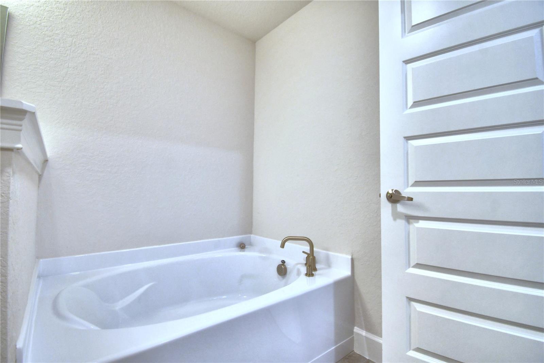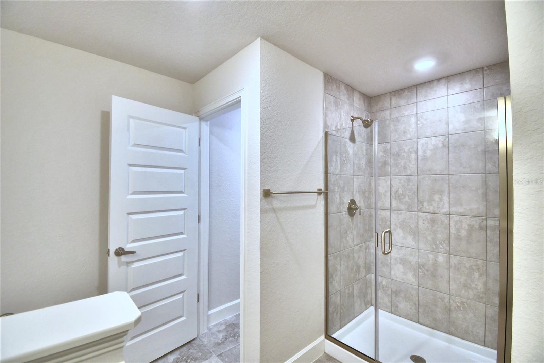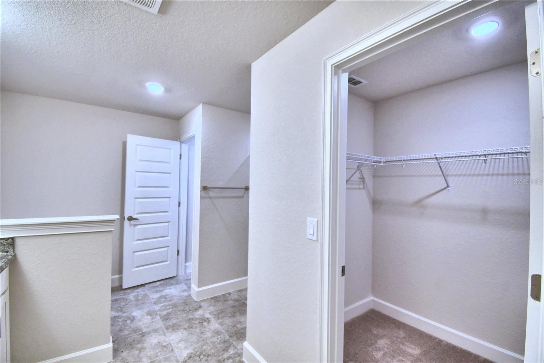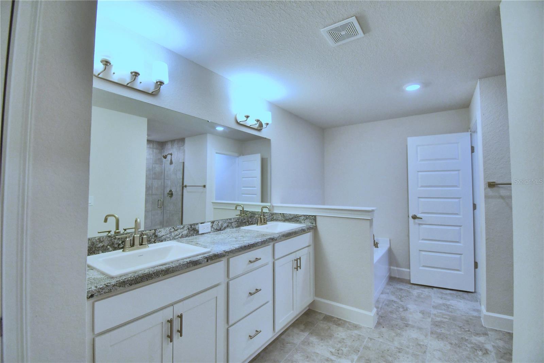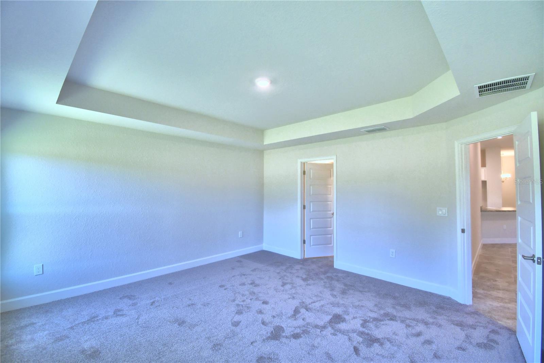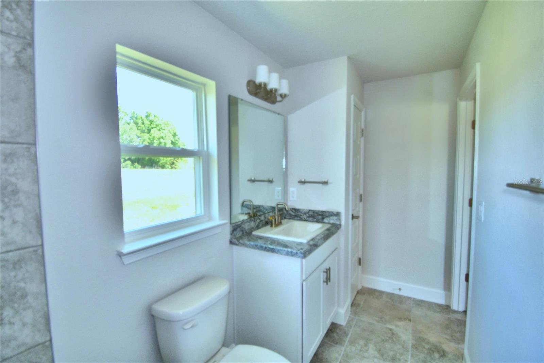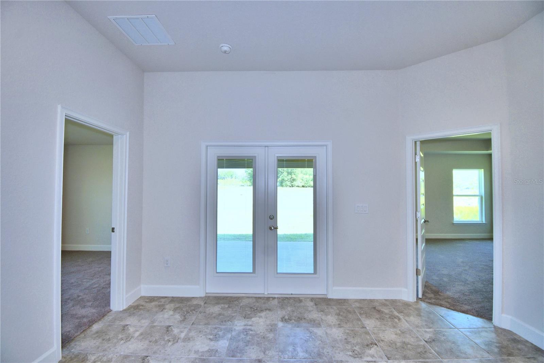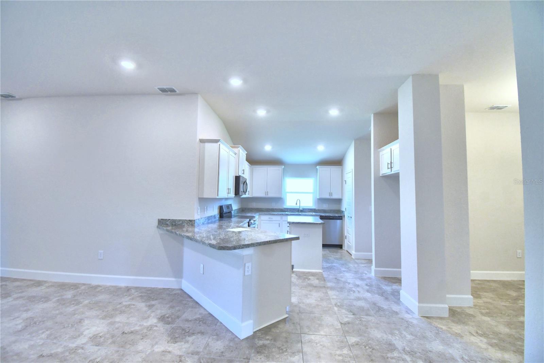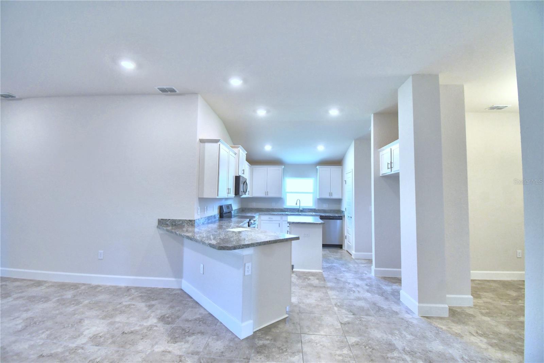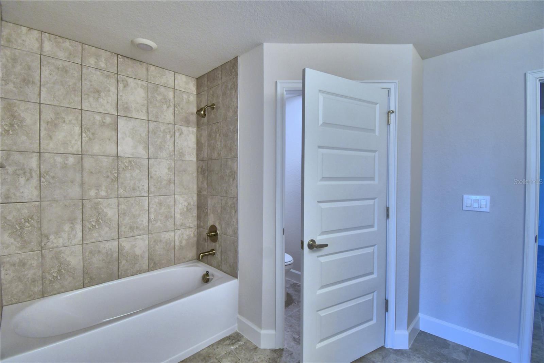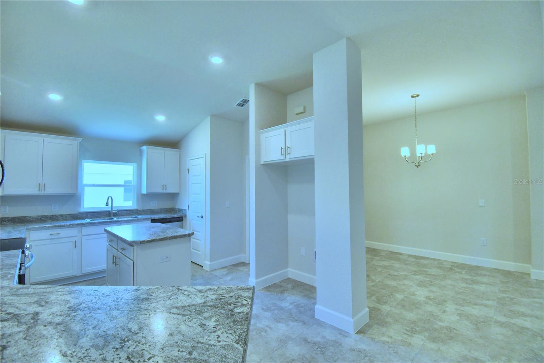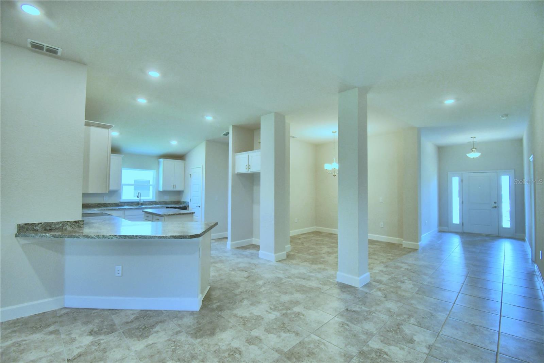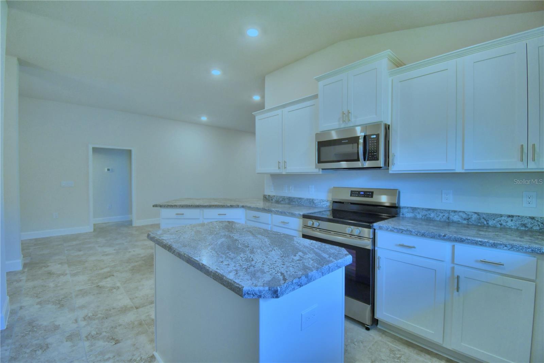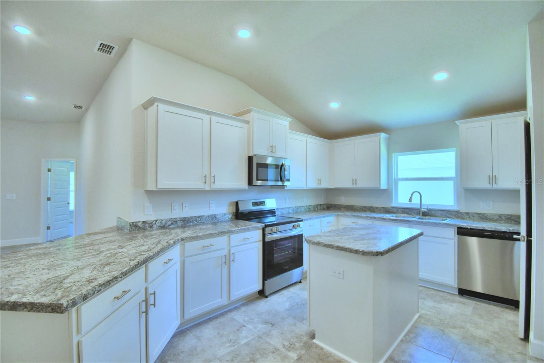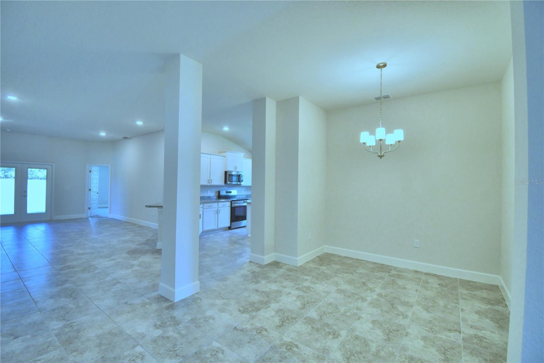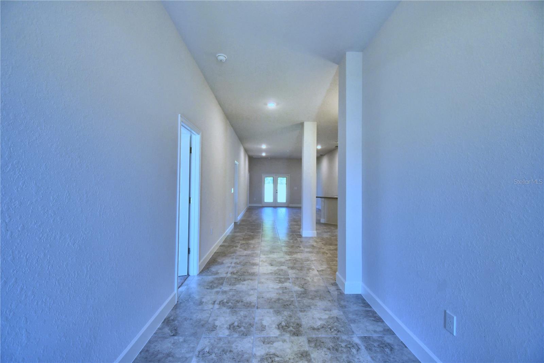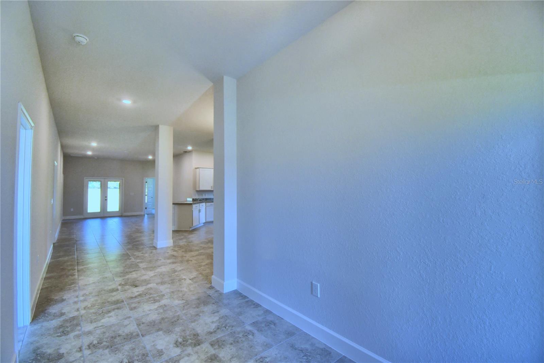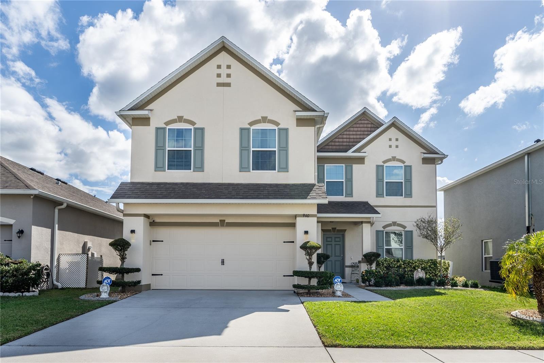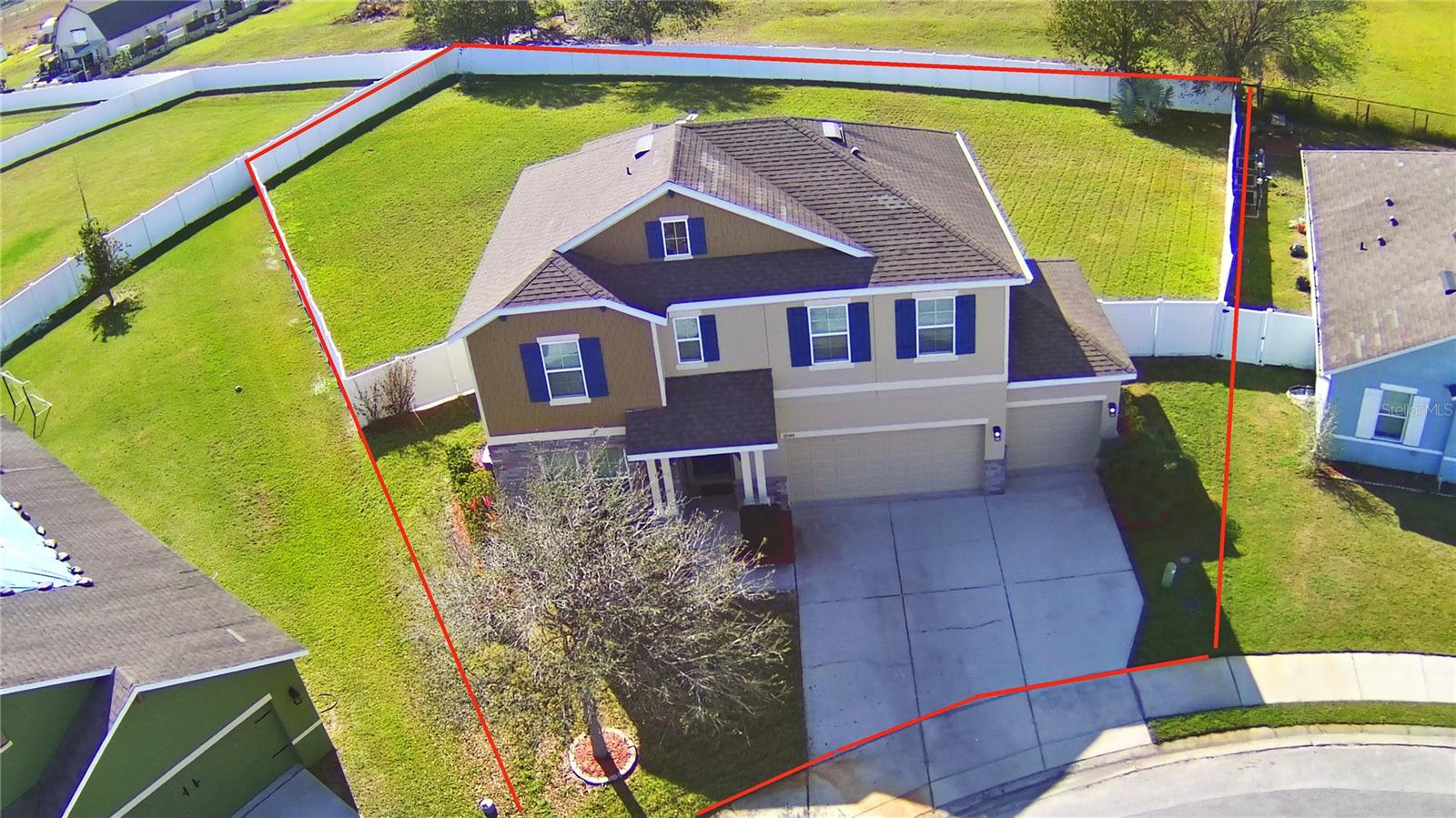4202 Teeling Court, AUBURNDALE, FL 33823
Property Photos
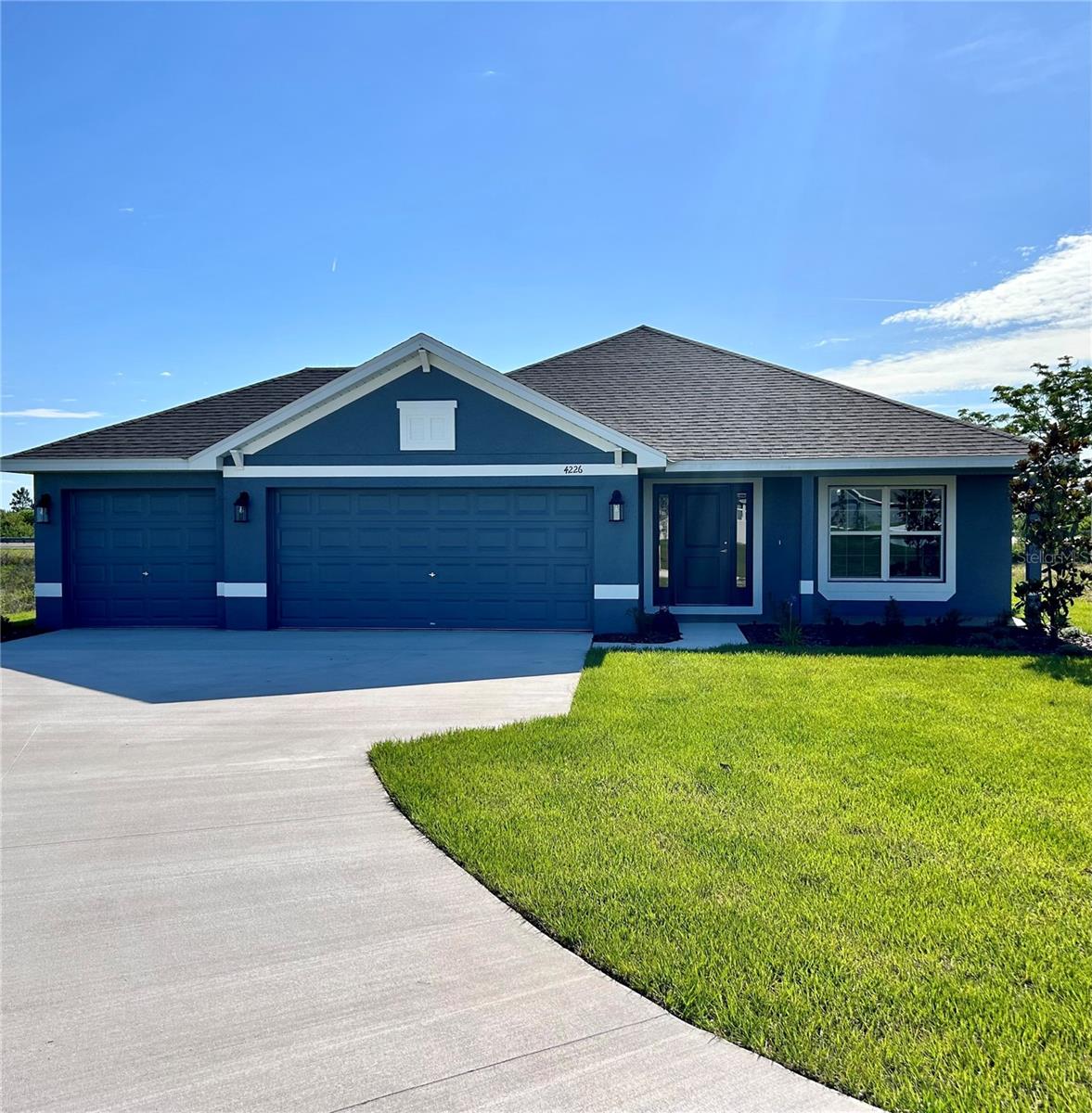
Would you like to sell your home before you purchase this one?
Priced at Only: $401,366
For more Information Call:
Address: 4202 Teeling Court, AUBURNDALE, FL 33823
Property Location and Similar Properties
- MLS#: L4950982 ( Single Family )
- Street Address: 4202 Teeling Court
- Viewed:
- Price: $401,366
- Price sqft: $145
- Waterfront: No
- Year Built: 2025
- Bldg sqft: 2774
- Bedrooms: 4
- Total Baths: 3
- Full Baths: 3
- Garage / Parking Spaces: 3
- Days On Market: 65
- Additional Information
- Geolocation: 28.0391 / -81.8328
- County: POLK
- City: AUBURNDALE
- Zipcode: 33823
- Subdivision: Cadence Crossing
- Elementary School: Clarence Boswell Elem
- Middle School: Stambaugh
- High School: Tenoroc Senior
- Provided by: ADAMS HOMES REALTY
- Contact: Jeremy Hughes

- DMCA Notice
-
DescriptionUnder construction. We call this lot "the big one! ". This home sits on the best lot in the community at 2/3 acre! We only require $1000 down, we cover closing costs and more! This 2200 square foot home impeccably balances style and functionality. Boasting 4 bedrooms, 3 baths, a 3 car garage, a covered rear lanai and a front porch, the residence provides spacious and comfortable living! This home also has upgraded trey ceilings with crown molding in both the living and primary bedroom areas. The open concept layout seamlessly connects the kitchen, dining area, and living room, creating an inviting atmosphere. The modern kitchen, equipped with high quality appliances, features a large counter, ample storage in the pantry and cabinets, and a convenient kitchen island. Bedrooms are well appointed for privacy and relaxation, with the master suite strategically located at the rear of the home. One of the additional bedrooms includes a bathroom en suite, offering convenience and versatility for guests or a home office. Enhance your living space with the back lanai, ideal for gatherings or enjoying outdoor weather. The custom exterior includes 30 year mildew resistant dimensional shingles, cementitious masonry finish walls & gables, and termite treatment with bora care (renewable after the 1st year). Interior highlights comprise stain resistant designer carpet, recessed led lighting, and pre wiring for ceiling fans in all bedrooms. The gourmet kitchen features custom wood cabinets, a 36 upper cabinet with crown molding, stainless steel double bowl sink, and energy efficient appliances. The luxurious bath area includes an easy care garden tub/shower combination, elongated toilets, and dual rectangle sinks with upgraded brushed nickel faucets. Energy efficiency is prioritized with double pane insulated windows, an energy efficient whirlpool appliance package, r 38 ceiling insulation, and a 15 seer heat pump with a digital thermostat
Payment Calculator
- Principal & Interest -
- Property Tax $
- Home Insurance $
- HOA Fees $
- Monthly -
For a Fast & FREE Mortgage Pre-Approval Apply Now
Apply Now
 Apply Now
Apply NowFeatures
Similar Properties
Nearby Subdivisions
72141001
Alberta Park Sub
Arietta Point
Auburn Grove
Auburn Oaks Ph 02
Auburn Preserve
Auburndale Heights
Auburndale Lakeside Park
Auburndale Manor
Azalea Park
Bennetts Resub
Bentley North
Bentley Oaks
Berkely Rdg Ph 2
Berkley Heights
Berkley Rdg Ph 03
Berkley Rdg Ph 03 Berkley Rid
Berkley Rdg Ph 2
Berkley Reserve Rep
Berkley Ridge
Berkley Ridge Ph 01
Brookland Park
Cadence Crossing
Cascara
Cascara Ph 2
Classic View Estates
Classic View Farms
Dennis Park
Diamond Ridge 02
Doves View
Drexel Park
Enclave Lake Myrtle
Enclavelk Myrtle
Estates Auburndale
Estates Auburndale Ph 02
Estates Of Auburndale Phase 2
Estatesauburndale Ph 02
Estatesauburndale Ph 2
First Add
Flanigan C R Sub
Godfrey Manor
Grove Estates 1st Add
Grove Estates Second Add
Hazel Crest
Hickory Ranch
Hills Arietta
Interlochen Sub
Ivalee Sub
Johnson Heights
Jolleys Add
Lake Van Sub
Lake Whistler Estates
Lakeside Hill
Madalyn Cove
Magnolia Estates
Mattie Pointe
Mattis Points
Midway Gardens
Midway Sub
None
Oak Crossing Ph 01
Old Town Redding Sub
Paddock Place
Prestown Sub
Reserve At Van Oaks
Reserve At Van Oaks Ph 1
Reserve At Van Oaks Phase 1
Reserve At Van Oaks Phase 2
Reservevan Oaks Ph 1
Shaddock Estates
Shadow Lawn
St Neots Sub
Summerlake Estates
Sun Acres
Sun Acres Un 1
The Reserve Van Oaks Ph 1
Triple Lake Sub
Van Lakes
Water Ridge Sub
Water Ridge Subdivision
Watercrest Estates
Whistler Woods

- Lumi Bianconi
- Tropic Shores Realty
- Mobile: 352.263.5572
- Mobile: 352.263.5572
- lumibianconirealtor@gmail.com




