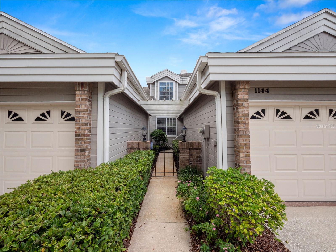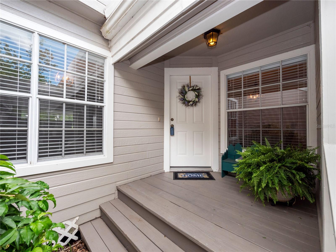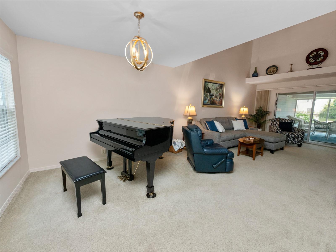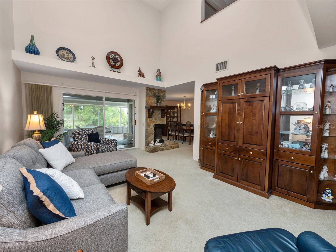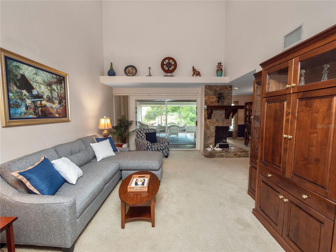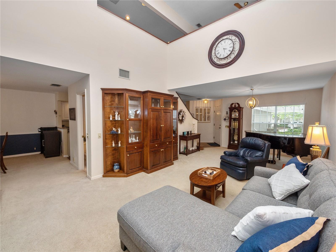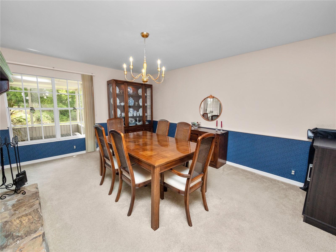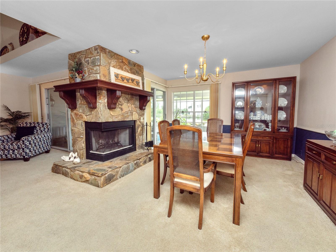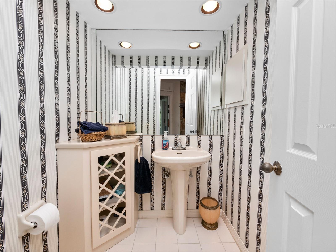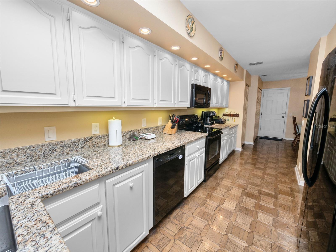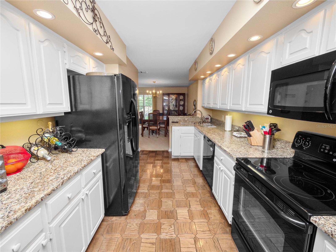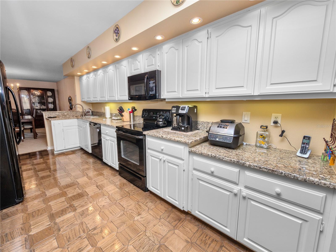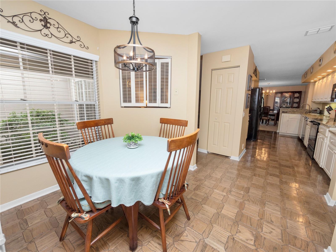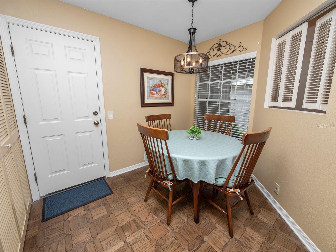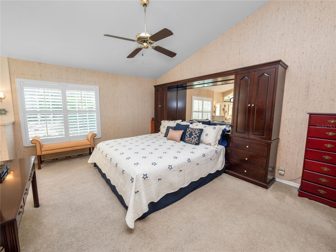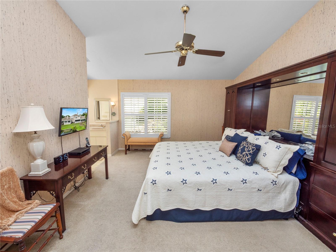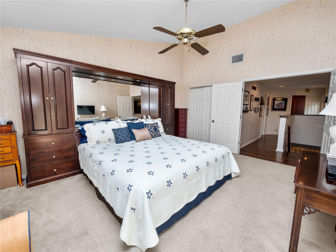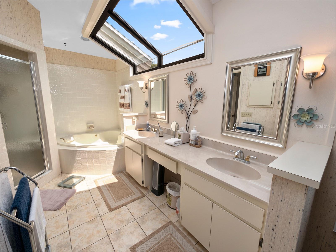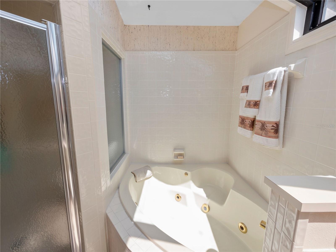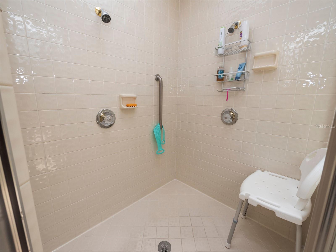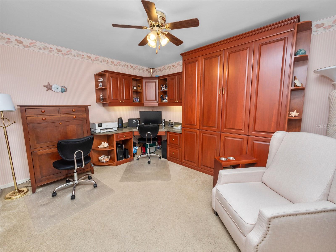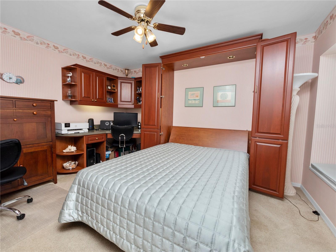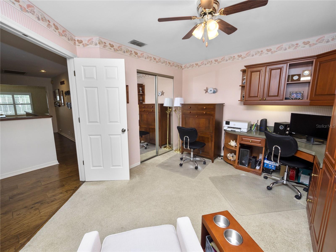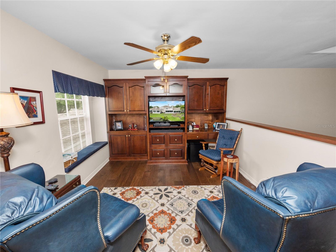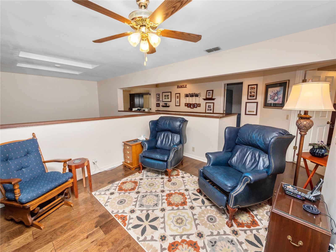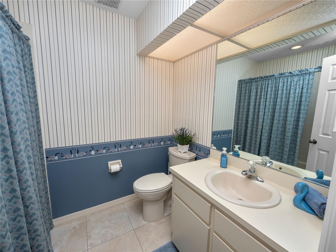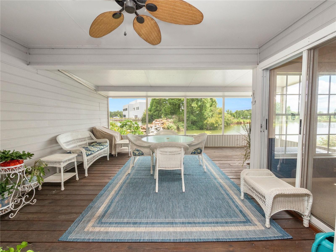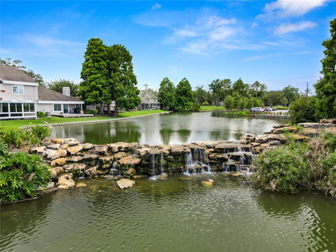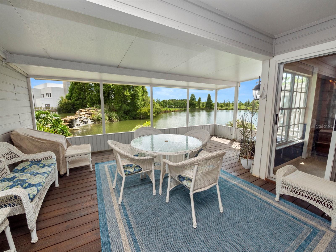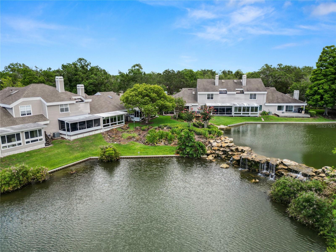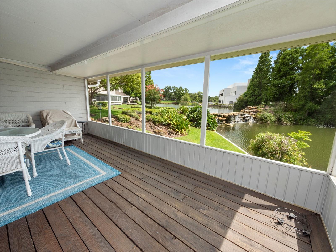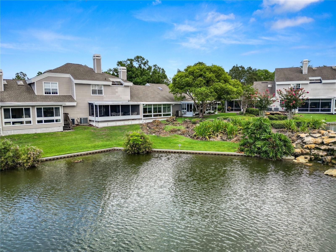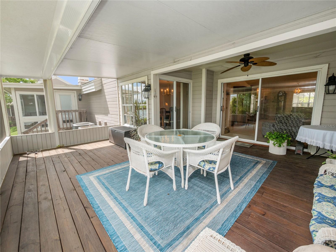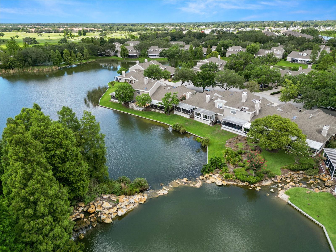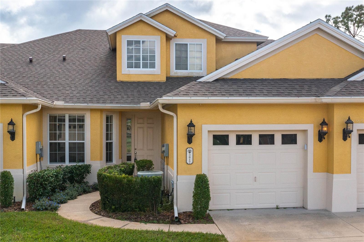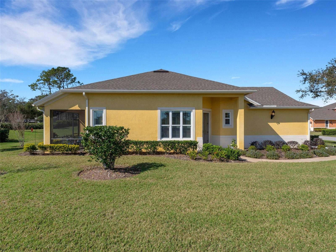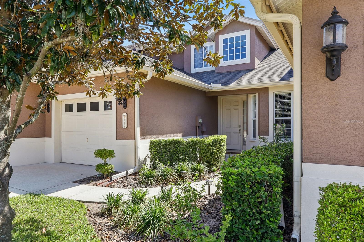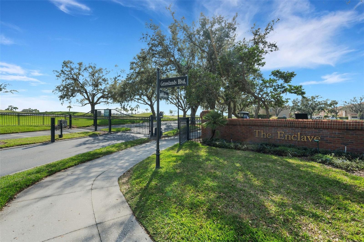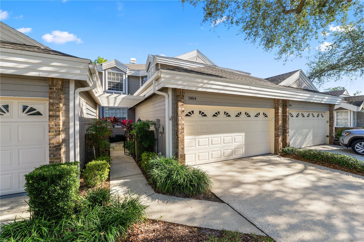1144 Waterfall Lane 26, LAKELAND, FL 33803
Property Photos
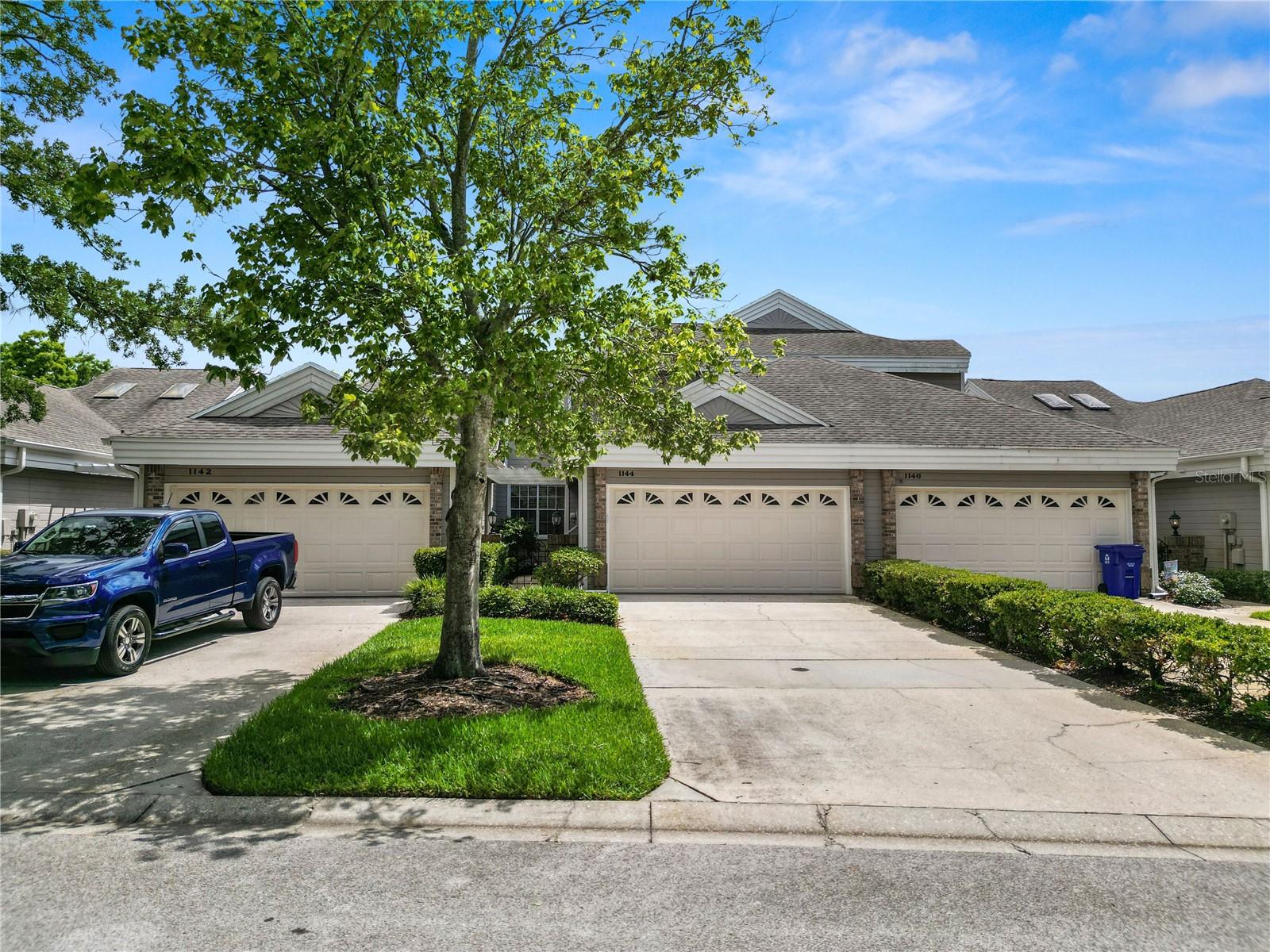
Would you like to sell your home before you purchase this one?
Priced at Only: $279,000
For more Information Call:
Address: 1144 Waterfall Lane 26, LAKELAND, FL 33803
Property Location and Similar Properties
- MLS#: L4945439 ( Residential )
- Street Address: 1144 Waterfall Lane 26
- Viewed: 41
- Price: $279,000
- Price sqft: $118
- Waterfront: Yes
- Wateraccess: Yes
- Waterfront Type: Pond
- Year Built: 1988
- Bldg sqft: 2370
- Bedrooms: 2
- Total Baths: 3
- Full Baths: 2
- 1/2 Baths: 1
- Garage / Parking Spaces: 2
- Days On Market: 325
- Additional Information
- Geolocation: 28.0053 / -81.973
- County: POLK
- City: LAKELAND
- Zipcode: 33803
- Subdivision: Stonewater A Condo Amd
- Building: Stonewater A Condo Amd
- Elementary School: Dixieland Elem
- Middle School: Southwest Middle School
- High School: Kathleen High
- Provided by: KELLER WILLIAMS REALTY SMART
- Contact: Jay Reardon
- 863-577-1234

- DMCA Notice
-
DescriptionThis Waterfront Maintenance Free Life Style condo features 2 Bedrooms / 2.5 Baths Plus and Wonderful Den/Loft. The home sits on a quiet cul de sac street. From the oversized Screened Lanai the house overlooks the Pond and the Tranquil Waterfall. Great place to start the day with coffee and in the evening have a beverage and catch the sunset. The sun is on the other side of the house so you get the beautiful colors without the heat. The Kitchen and appliances was updated in 2009. Home features a Living Room / Dining Room combination. The Family Room has a Wood Burning Fireplace. Wonderfully located within minutes of everything you need. You are close to Publix, Watson Clinic, Polk Parkway, Lakeside Village which offers shopping, restaurants movie theaters. Within ten minutes you can access downtown Lakeland with all of its restaurants and shopping, library, the AGB Museum of Art, Polk Theater, Florida Southern College, Munn Park, RP Funding Civic Center, Lake Mirror Civic Center, Lake Morton, Lake Mirror, Lake Hollingsworth. The monthly fee covers the following items : Use and maintenance of both north & south gates; Use and Maintenance of the Clubhouse, Pool and Heated Spa; Maintenance of the lawns which includes mowing, weeding, spraying, fertilizing, mulching, edging; Exterior Repairs to your building; Exterior Homeowners Insurance: Reserves for Roofs, Painting & Paving; Management Services; Water; Cable TV. It is such an easy way of living. Lock the door and take off .
Payment Calculator
- Principal & Interest -
- Property Tax $
- Home Insurance $
- HOA Fees $
- Monthly -
For a Fast & FREE Mortgage Pre-Approval Apply Now
Apply Now
 Apply Now
Apply NowFeatures
Building and Construction
- Covered Spaces: 0.00
- Flooring: Carpet, Ceramic Tile, Parquet, Wood
- Living Area: 1886.00
- Roof: Shingle
Land Information
- Lot Features: Cul-De-Sac, City Limits, Landscaped
School Information
- High School: Kathleen High
- Middle School: Southwest Middle School
- School Elementary: Dixieland Elem
Garage and Parking
- Garage Spaces: 2.00
- Open Parking Spaces: 0.00
Eco-Communities
- Pool Features: Deck, Gunite, In Ground
- Water Source: Public
Utilities
- Carport Spaces: 0.00
- Cooling: Central Air
- Heating: Central
- Pets Allowed: Yes
- Sewer: Public Sewer
- Utilities: Cable Connected, Public, Sewer Connected
Finance and Tax Information
- Home Owners Association Fee Includes: Cable TV, Common Area Taxes, Pool, Escrow Reserves Fund, Insurance, Maintenance Structure, Maintenance Grounds, Maintenance, Management, Pest Control, Private Road, Sewer, Water
- Home Owners Association Fee: 0.00
- Insurance Expense: 0.00
- Net Operating Income: 0.00
- Other Expense: 0.00
- Tax Year: 2023
Other Features
- Appliances: Dishwasher, Disposal, Dryer, Range, Refrigerator, Washer
- Association Name: Terry Wexler
- Association Phone: 863-646-4923
- Country: US
- Interior Features: Cathedral Ceiling(s), Ceiling Fans(s), Living Room/Dining Room Combo, Walk-In Closet(s)
- Legal Description: STONEWATER A CONDOMINIUM COND BK 9 PGS 1 & 2 OR 2446 PGS 1305 THRU 1364 & COND BK 10 PGS 49 THRU 51 OR 2885-210 LYING & BEING IN A PORTION OF SECTIONS 35 & 36 T28 R23 UNIT 26 & A UNDIVIDED SHARE IN THE COMMON ELEMENTS AS PER CONDO DECLARATION LESS R/ W FOR HARDEN BLVD
- Levels: Two
- Area Major: 33803 - Lakeland
- Occupant Type: Owner
- Parcel Number: 23-28-35-138180-000260
- Unit Number: 26
- View: Water
- Views: 41
Similar Properties
Nearby Subdivisions
Enclave At Grasslands A Condo
Imperial Southgate Villas Cond
Imperial Southgate Villas Sec
Imperial Southgate Vls Condo A
Kimberlea Condo 02
Kimberlea Condo 04
Kimberlea Condo 05
Lake Bentley Shores Condo
Lake Bentley Shores Condo Ph 0
Mission Lakes At Oakbridge
Mission Lakes At Oakbridge Con
Muirfield Village At Grassland
Palmorey Heights Resub
Somerset Twnhs Condo Woodlake
Stonewater A Condo Amd
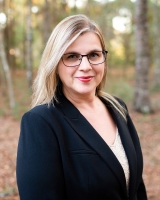
- Lumi Bianconi
- Tropic Shores Realty
- Mobile: 352.263.5572
- Mobile: 352.263.5572
- lumibianconirealtor@gmail.com



