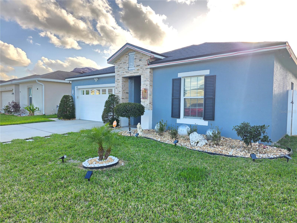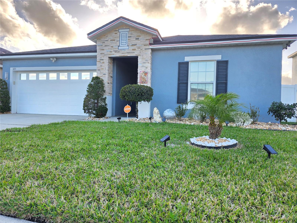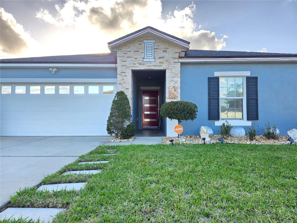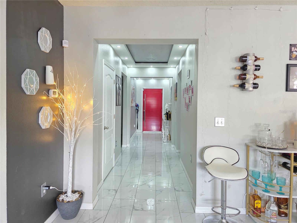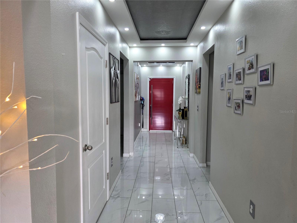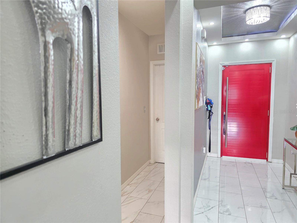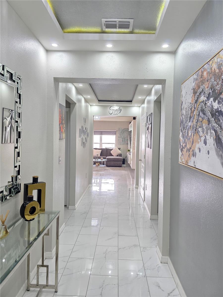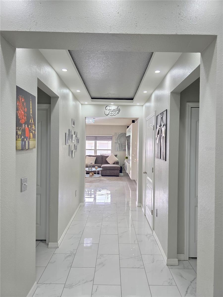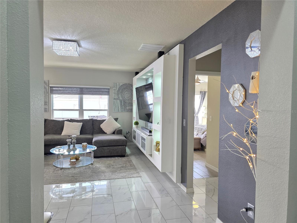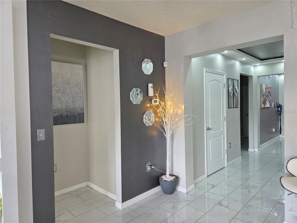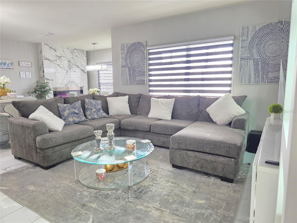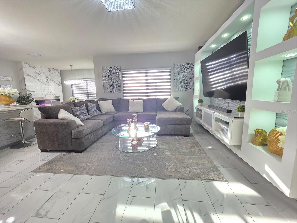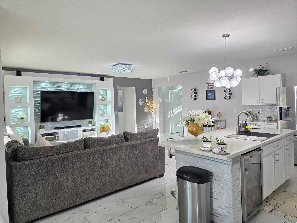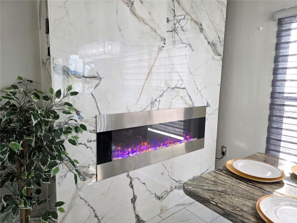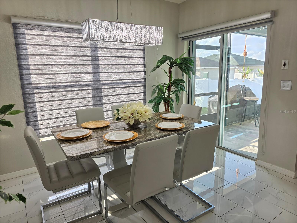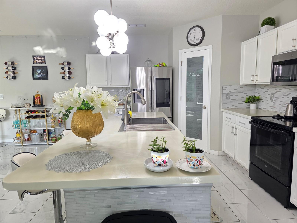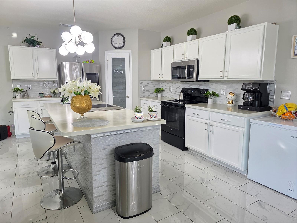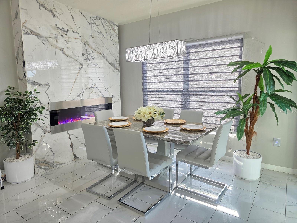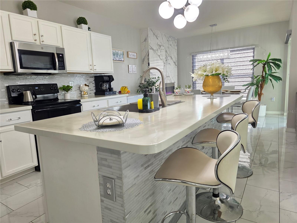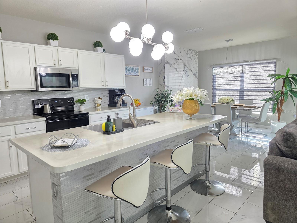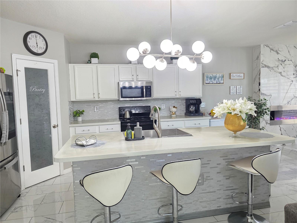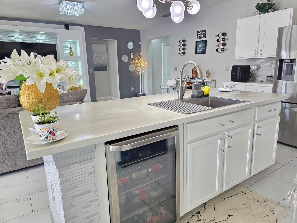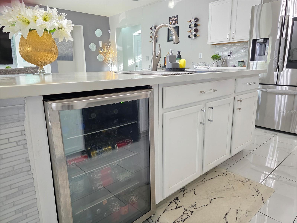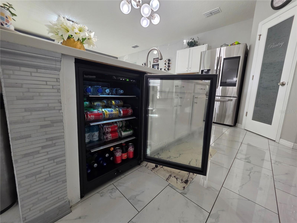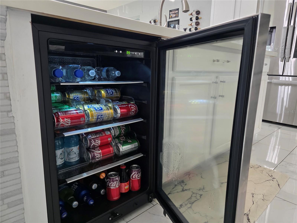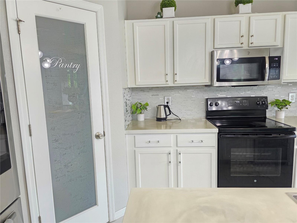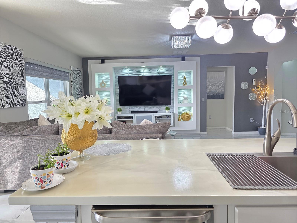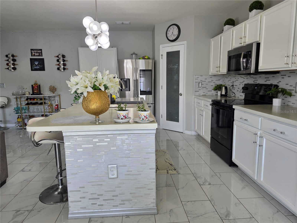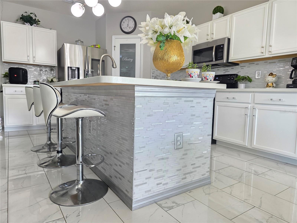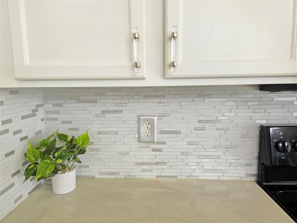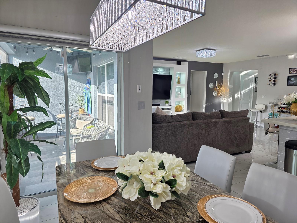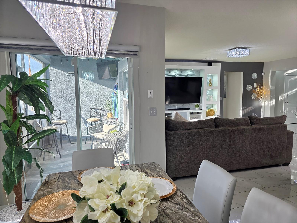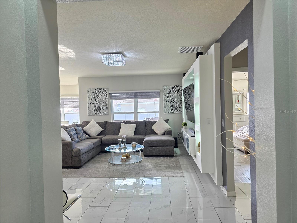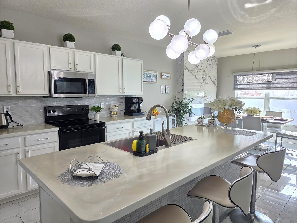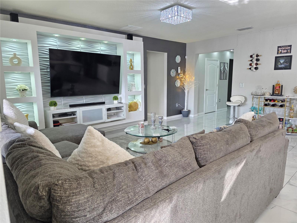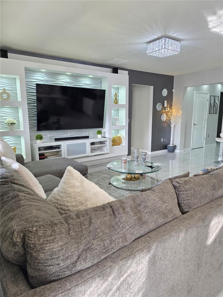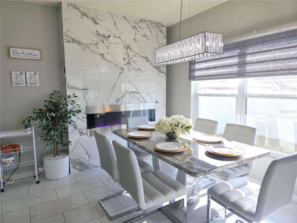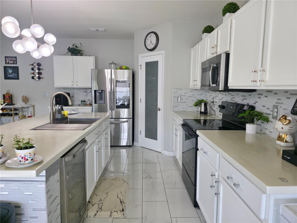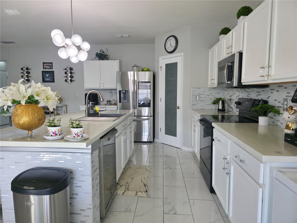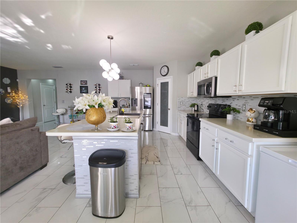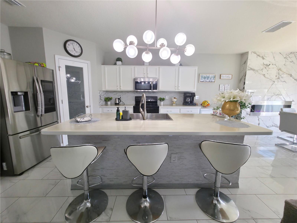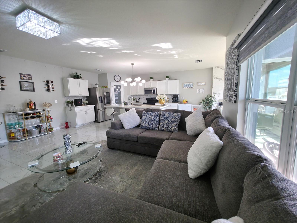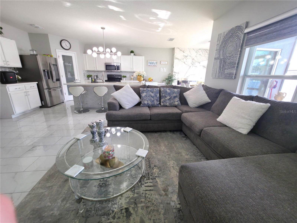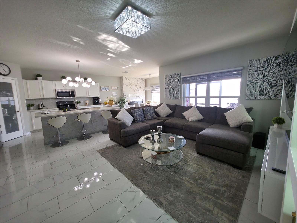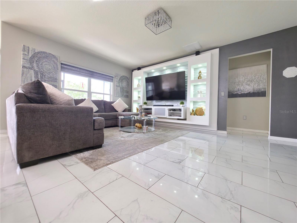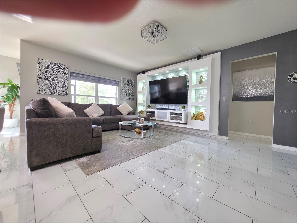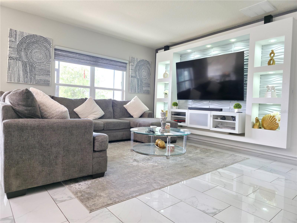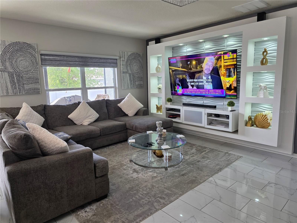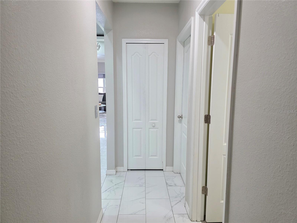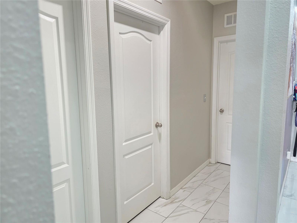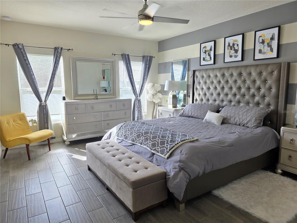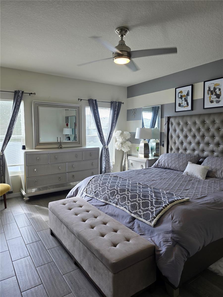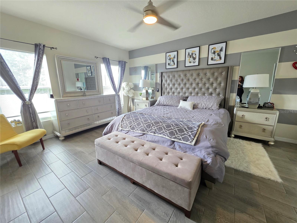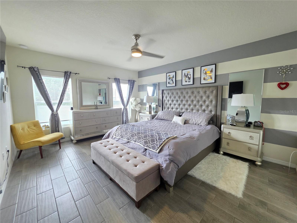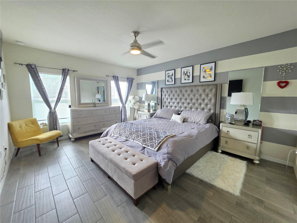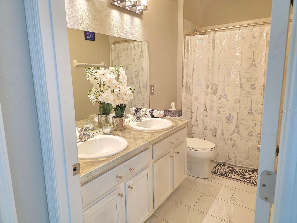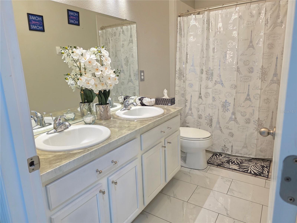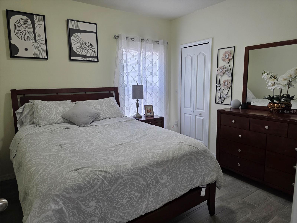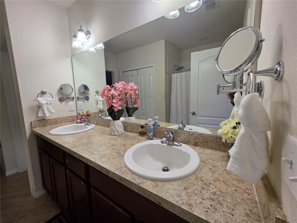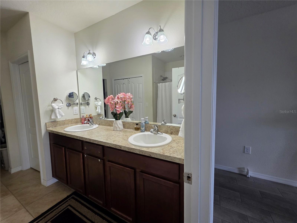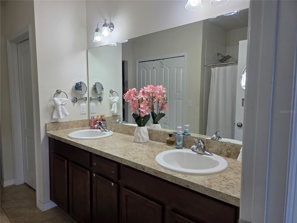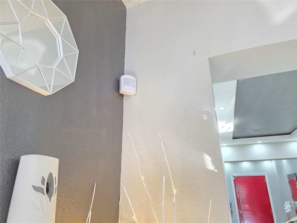585 Lucerne Boulevard, WINTER HAVEN, FL 33881
Property Photos
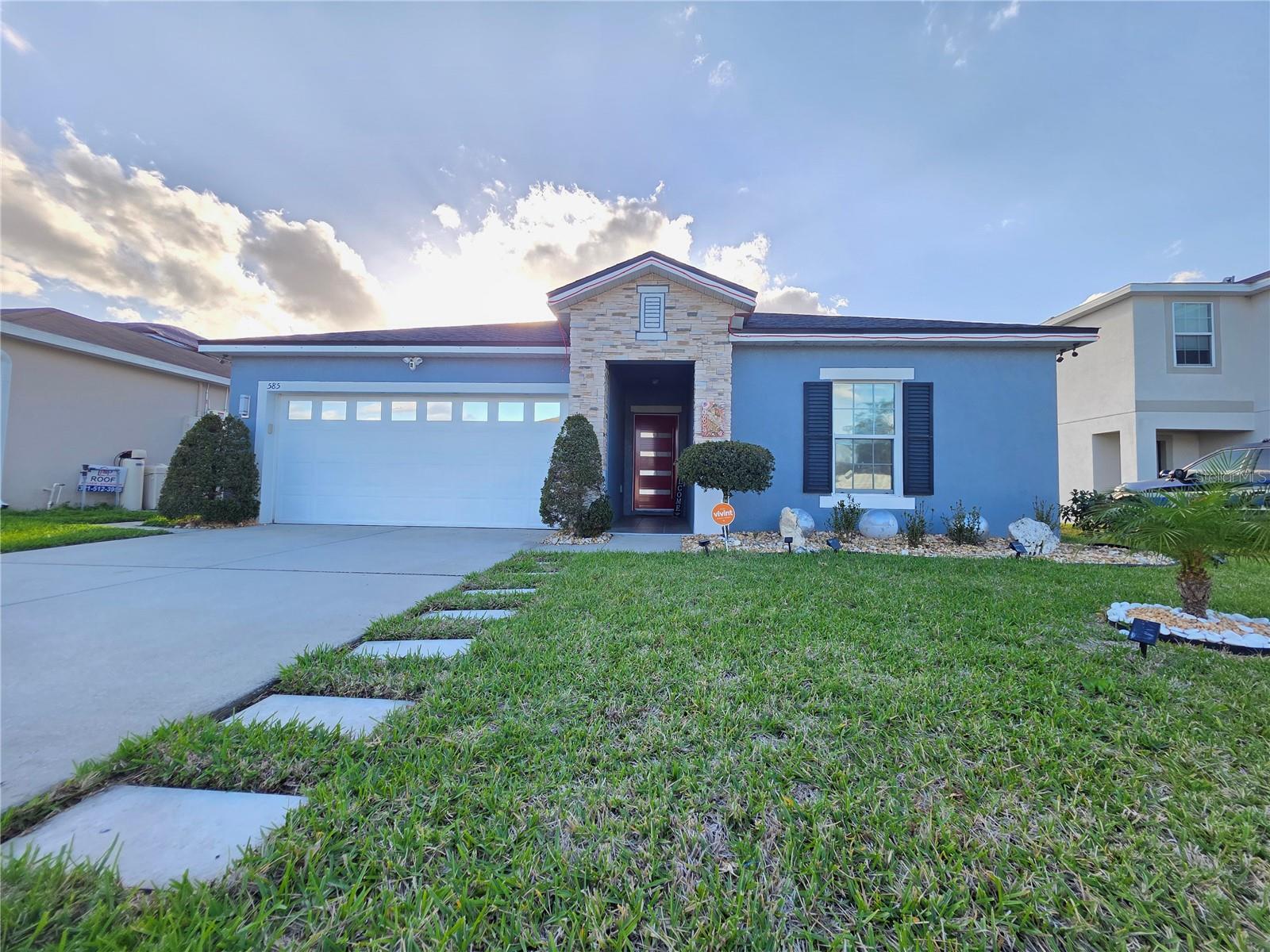
Would you like to sell your home before you purchase this one?
Priced at Only: $365,000
For more Information Call:
Address: 585 Lucerne Boulevard, WINTER HAVEN, FL 33881
Property Location and Similar Properties
- MLS#: S5128496 ( Residential )
- Street Address: 585 Lucerne Boulevard
- Viewed: 26
- Price: $365,000
- Price sqft: $170
- Waterfront: No
- Year Built: 2017
- Bldg sqft: 2151
- Bedrooms: 4
- Total Baths: 2
- Full Baths: 2
- Garage / Parking Spaces: 2
- Days On Market: 43
- Additional Information
- Geolocation: 28.0774 / -81.7021
- County: POLK
- City: WINTER HAVEN
- Zipcode: 33881
- Subdivision: Lakeslucerne Park Ph 4
- Elementary School: Fred G. Garnier Elem
- Middle School: Denison
- High School: Winter Haven Senior
- Provided by: LPT REALTY, LLC

- DMCA Notice
-
DescriptionDiscover luxury living in the heart of Winter Haven! This stunning 4 bedroom, 2 bath home at 585 Lucerne Blvd (5,066 sq ft lot) blends elegance with practicality. Built in 2017 and featuring a fully replaced roof (August 2022), the property boasts high end upgrades throughout. Step into a bright, open floor plan with premium tile flooring, a modern electric fireplace for cozy evenings, and an elagant kitchen with a mini fridge islandperfect for wine or beverages. The hallway dazzles with sleek LED lighting, creating a welcoming ambiance for guests. Outside, a fully fenced backyard ensures privacy and security, while transferable solar panels slash electric billsnegotiate to assume payments or settle them at closing! Security is seamless with a transferable Vivint system. Prime Location Perks: ?? Nature & Recreation: Bike or stroll through the Chain of Lakes conserved landscapes. Minutes to Bok Tower Gardens and golf courses. ??? Convenience: Posner Parks shopping/dining is 5 minutes away; Legoland and Cypress Gardens under 10 miles. ?? Accessibility: Easy 30 45 minute drives to Orlando/Tampa theme parks. Financial Advantages: Low HOA fees ($576/year) AND NOT CDD!. Dont miss this rare gemschedule a tour today!
Payment Calculator
- Principal & Interest -
- Property Tax $
- Home Insurance $
- HOA Fees $
- Monthly -
For a Fast & FREE Mortgage Pre-Approval Apply Now
Apply Now
 Apply Now
Apply NowFeatures
Building and Construction
- Covered Spaces: 0.00
- Exterior Features: Garden
- Fencing: Vinyl
- Flooring: Ceramic Tile, Tile
- Living Area: 1901.00
- Roof: Shingle
School Information
- High School: Winter Haven Senior
- Middle School: Denison Middle
- School Elementary: Fred G. Garnier Elem
Garage and Parking
- Garage Spaces: 2.00
- Open Parking Spaces: 0.00
Eco-Communities
- Water Source: Public
Utilities
- Carport Spaces: 0.00
- Cooling: Central Air, Humidity Control
- Heating: Central, Electric, Heat Pump, Solar
- Pets Allowed: Cats OK, Dogs OK, Yes
- Sewer: Public Sewer
- Utilities: BB/HS Internet Available, Cable Available, Electricity Available, Electricity Connected, Fiber Optics, Phone Available, Public, Sewer Available, Sewer Connected, Sprinkler Meter, Underground Utilities, Water Available, Water Connected
Finance and Tax Information
- Home Owners Association Fee: 144.00
- Insurance Expense: 0.00
- Net Operating Income: 0.00
- Other Expense: 0.00
- Tax Year: 2024
Other Features
- Appliances: Disposal, Dryer, Microwave, Range, Range Hood, Refrigerator, Washer
- Association Name: Specialty Management Company / Kailin Gettle
- Association Phone: 407-647-2622
- Country: US
- Interior Features: Open Floorplan, Primary Bedroom Main Floor, Thermostat, Walk-In Closet(s)
- Legal Description: LAKES AT LUCERNE PARK PHASE FOUR PB 154 PG 27-28 BLOCK E LOT 12
- Levels: One
- Area Major: 33881 - Winter Haven / Florence Villa
- Occupant Type: Owner
- Parcel Number: 26-28-03-522508-005120
- Views: 26
Similar Properties
Nearby Subdivisions
Annie O Maddox Sub
Biltmore Shores
Brenton Manor
Breymans
Brookhaven Village
Brookhaven Village First Add
Buckeye Heights
Buckeye Hills
Buckeye Rdg
Buckeye Trace
Canton Park
Carefree Cove
Chestnut Crk
College Grove Rep
Conine Shore
Country Club Estates
Country Club Trails
Country Walkwinter Haven
Country Walkwinter Haven Ph 2
Crestwood
Deerwood Or Harriben Investmen
Eagle Crest
East View Pkwy
Eastwood Subdivision
Fairview Village
Forest Ridge
Gates Lake Region
Graydon Hills
Hamilton Meadows
Hamilton Pointe
Hampton Cove Pb 147 Pg 1618 Lo
Harbor At Lake Henry
Hartridge Harbor Add
Hartridge Harbor Addition
Hartridge Hills
Hartridge Landings Property Ow
Hartridge Manor
Haven Grove Estates
Haven Groves Estates
Haven Shores
Hess And Nagle Subdivision
Hills Lake Elbert
Idylwild Heights
Inman Groves
Inman Grvs Ph 2
Inwood
Inwood 1
Inwood Unit 6
Island Lakes
Jace Lndg
Jarvis Heights
Kenilworth Park
Krenson Bay
Lake Elbert Estates
Lake Elbert Heights
Lake Jessie Or Carrs J A
Lake Lucerne Ii
Lake Lucerne Ph 2 3
Lake Lucerne Ph 4
Lake Lucerne Ph 5
Lake Lucerne Ph 6
Lake Rochelle Estates
Lake Silver Terrace
Lake Smart Estates
Lake Smart Pointe
Lakes At Lucerne Park
Lakes At Lucerne Park Ph 02
Lakes/lucerne Park Ph 3
Lakes/lucerne Park Ph 4
Lakeside Landings Ph 01
Lakeside Lndgs Ph 3
Lakeslucerne Park Ph 3
Lakeslucerne Park Ph 4
Lakeslucerne Park Ph 5
Lakeslucerne Park Ph 6
Leisure Shores
Lewellen Bay
Lucerne Park
Lucerne Park Reserve
Lucerne Ph 4
Lucerne Shores
Magnolia Shores
Mariana Heights
Mirro Mac
North Lake Elbert Heights
Not Applicable
Not In A Subdivision
Orange Shores
Poinsettia Heights
Pollard Shores
Revised Map Of Fernwood Add
Rosewood Manor
Sanctuary By The Lake
Sanctuary By The Lake Ph 1
Sanctuary By The Lake Ph 2
Sanctuary By The Lake Ph One
Silvercrest Add
Smith Ida M Sub 2nd Replat Pb
St James Crossing
St James Xing
Sunset Hills
Tom Jerry
Van Duyne Shores
Van Fleet Companys Sub
Villa Manor
West Cannon Heights
Westwood Sub
Windridge
Winter Haven East
Winter Haven Heights
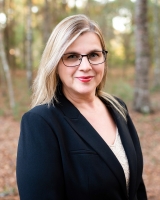
- Lumi Bianconi
- Tropic Shores Realty
- Mobile: 352.263.5572
- Mobile: 352.263.5572
- lumibianconirealtor@gmail.com



