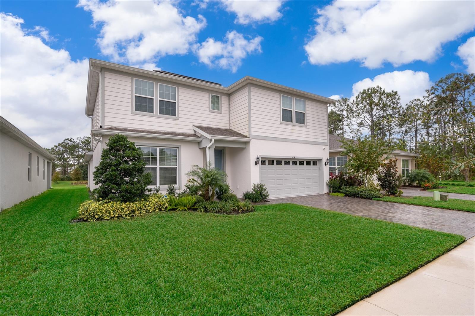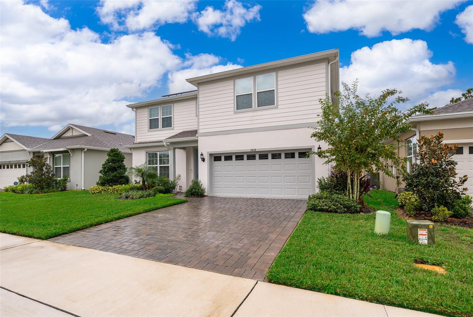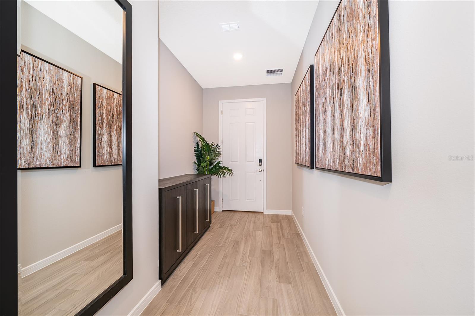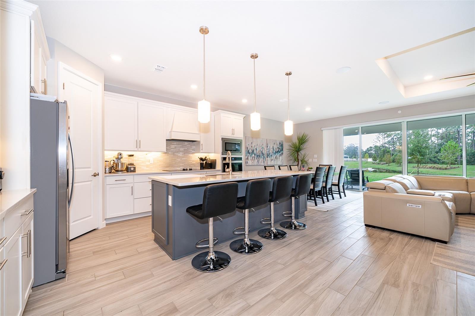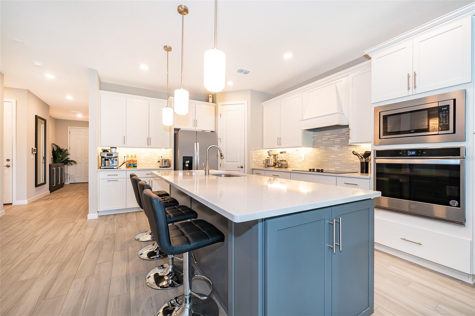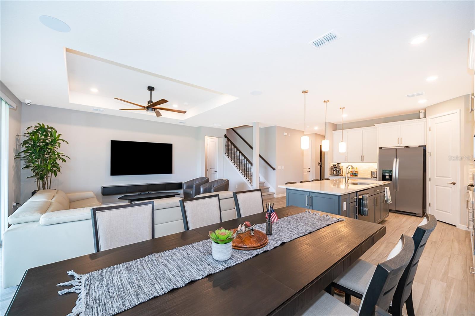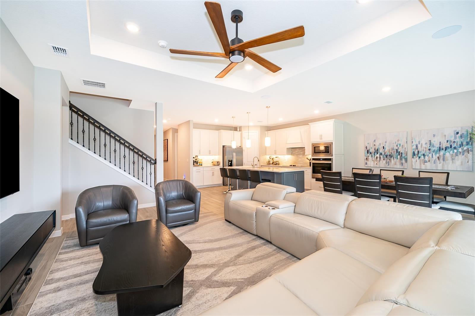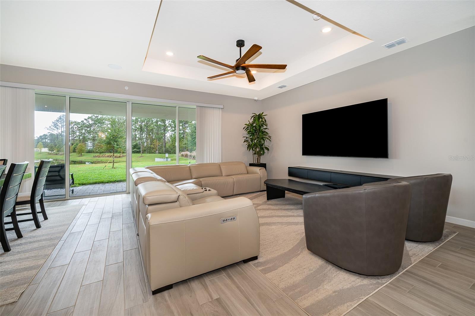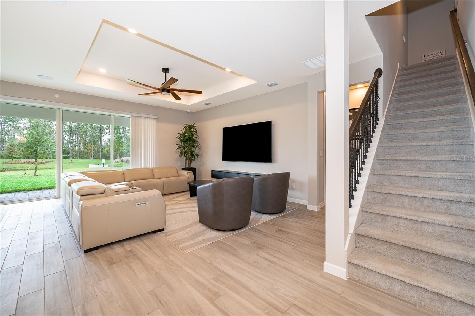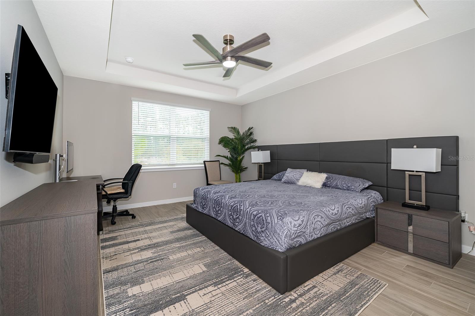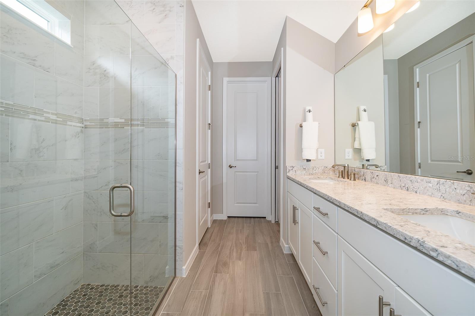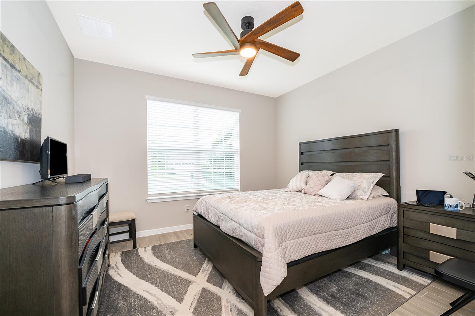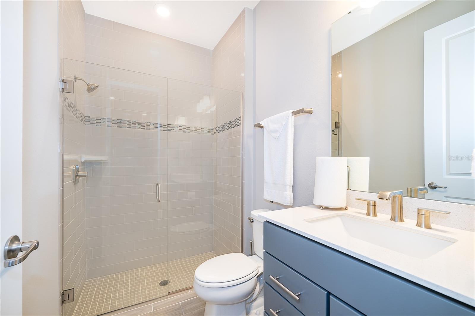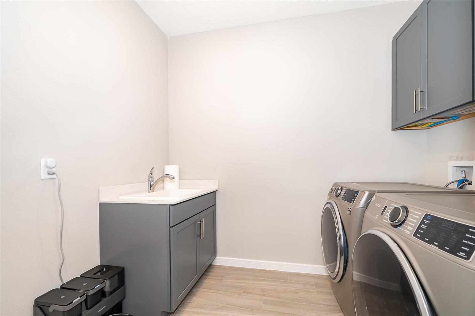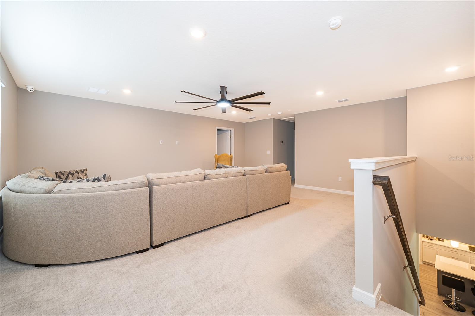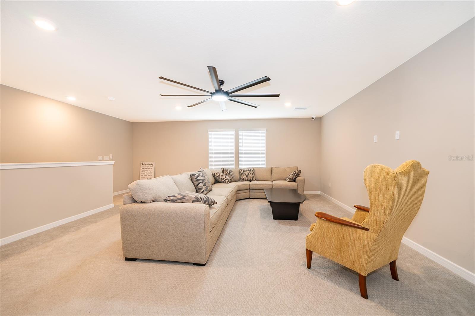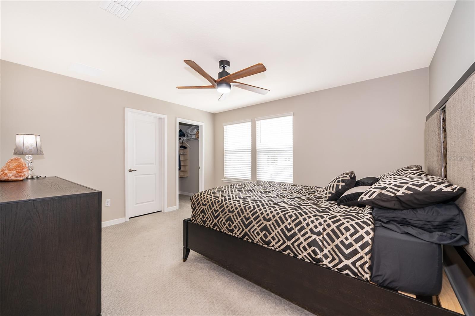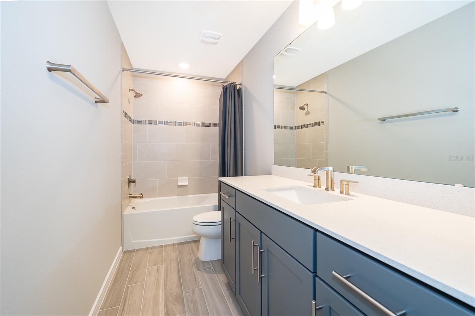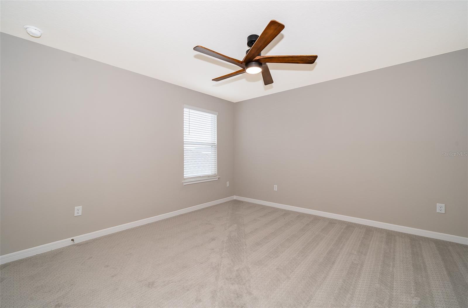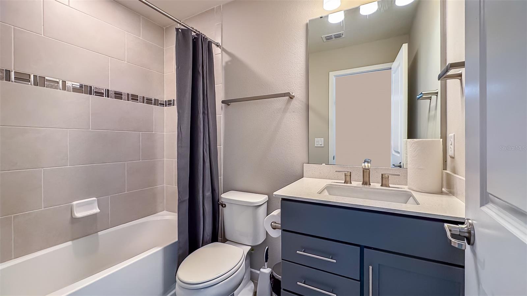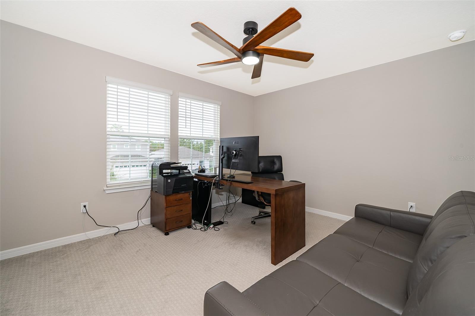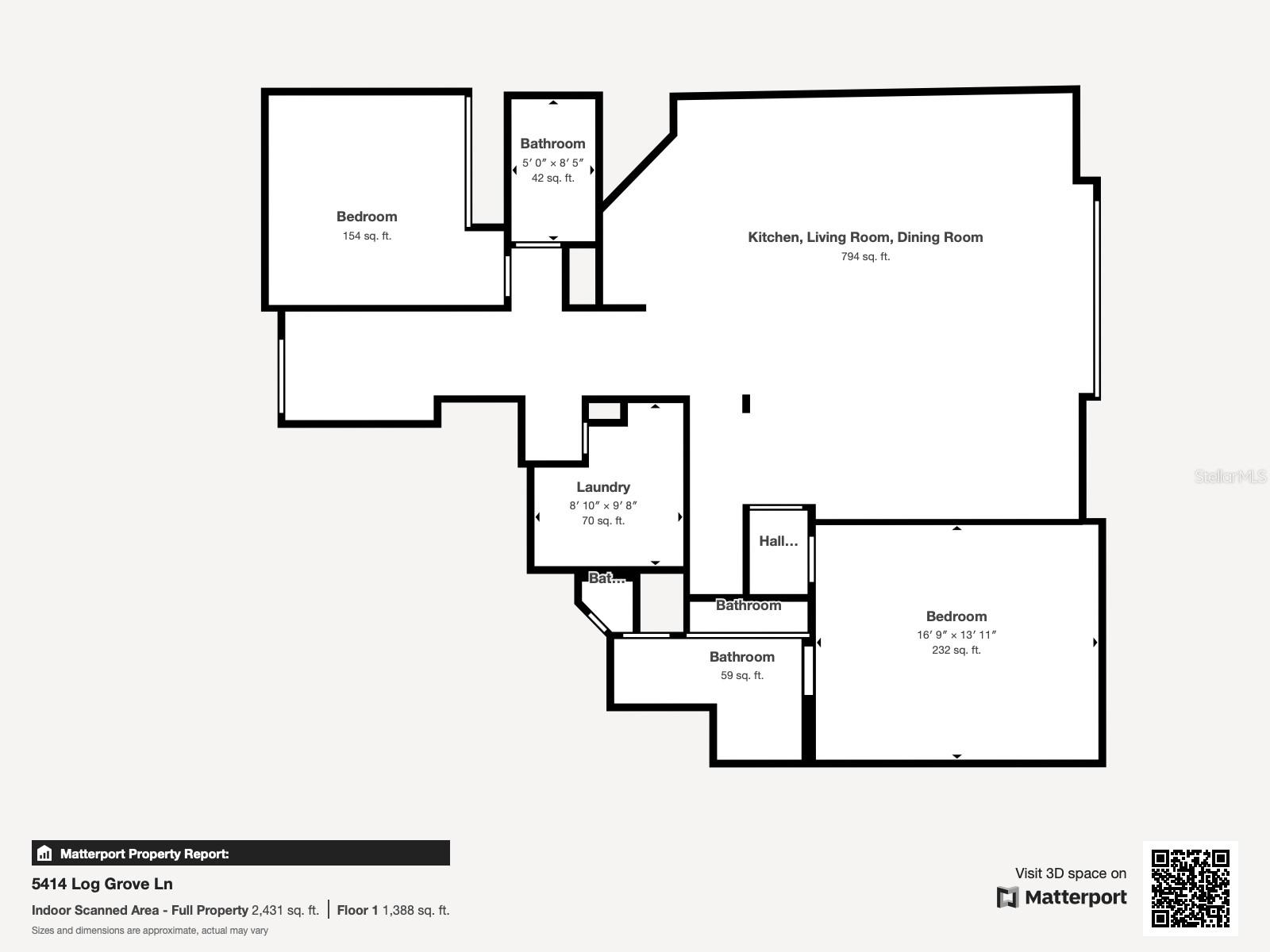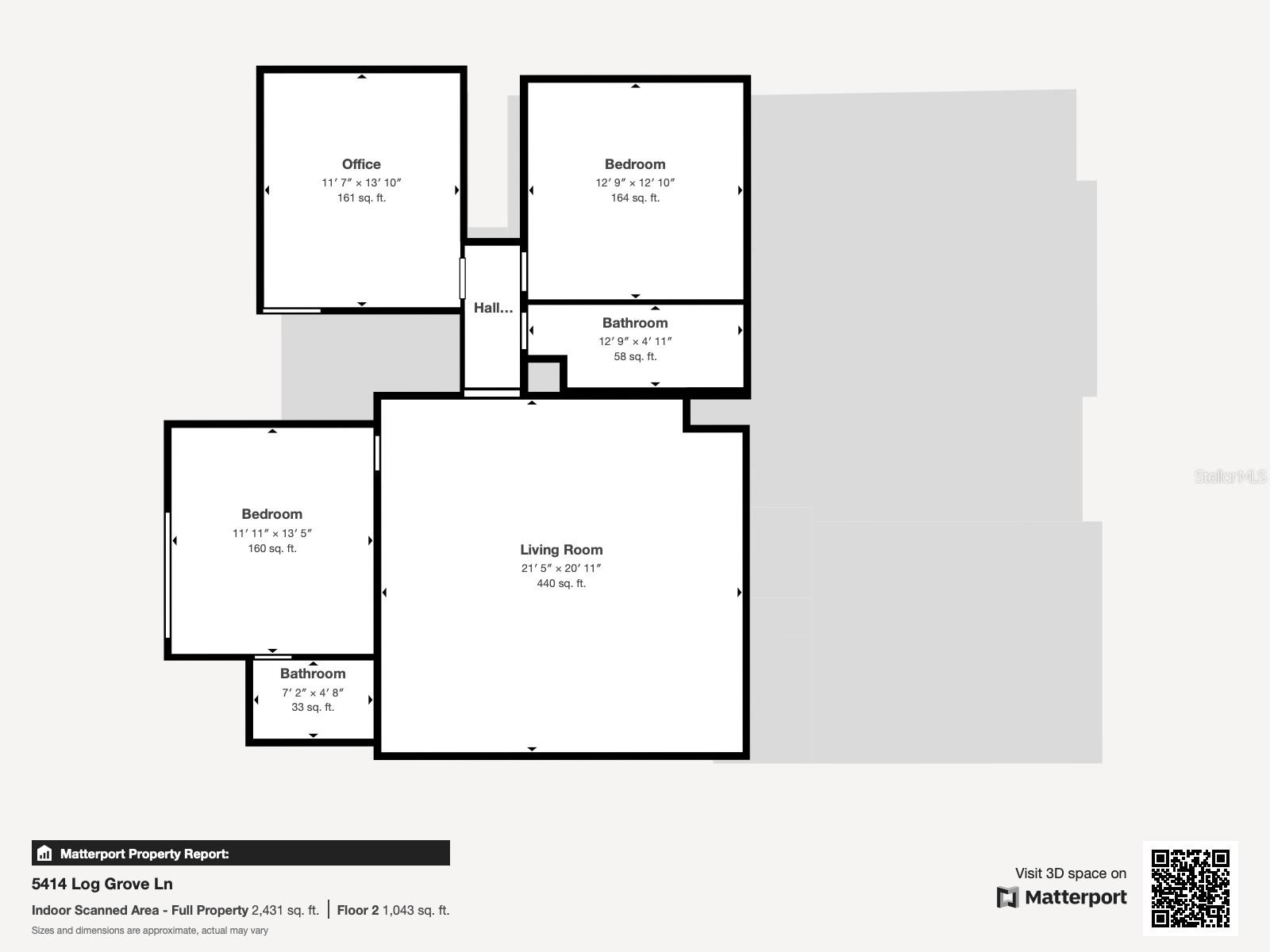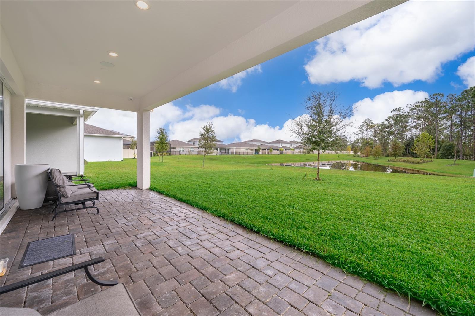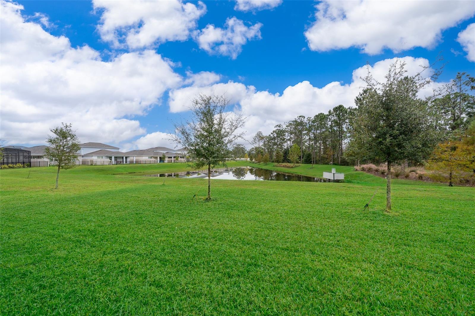5414 Log Grove Lane, ORLANDO, FL 32829
Property Photos
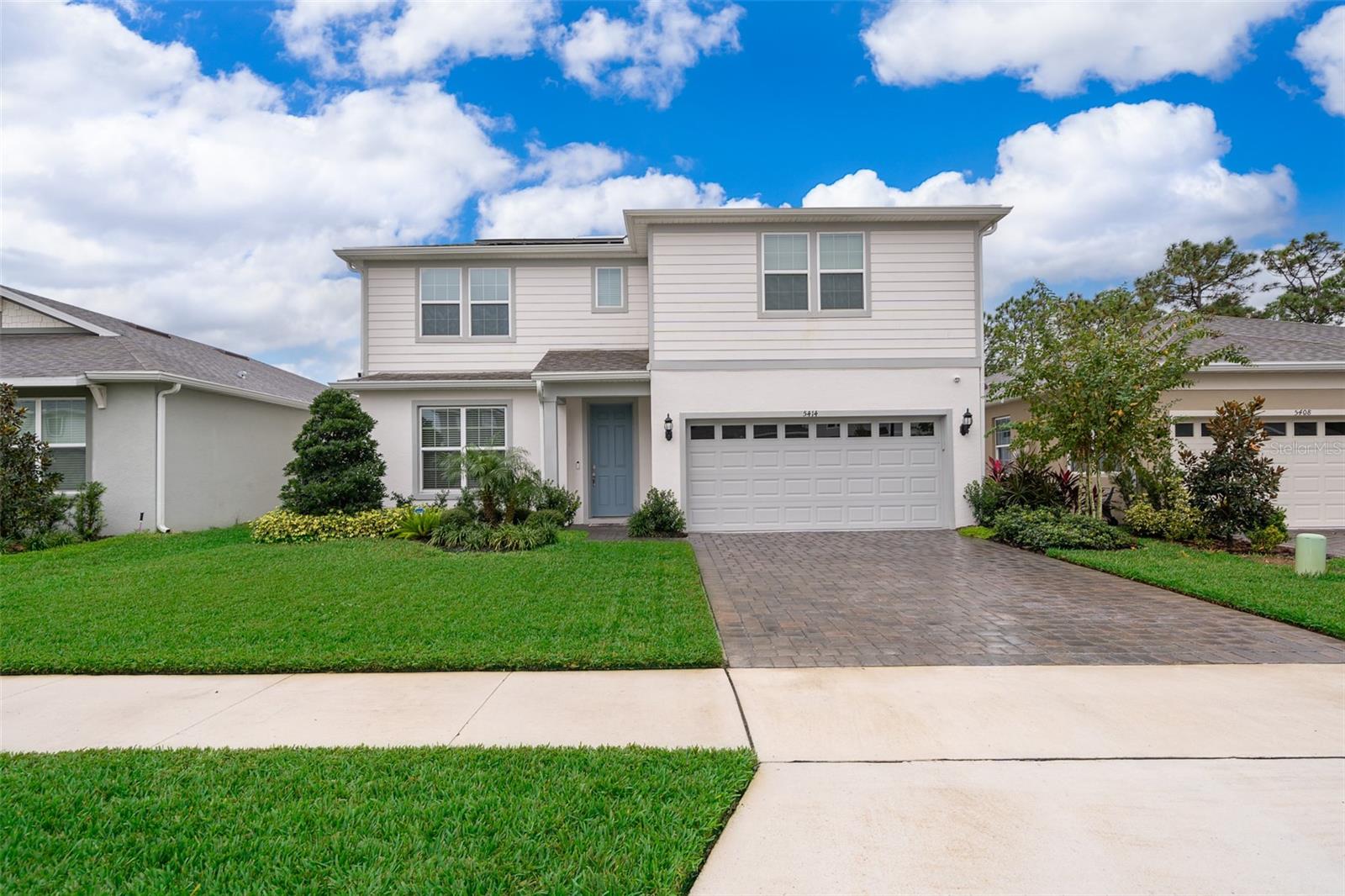
Would you like to sell your home before you purchase this one?
Priced at Only: $715,000
For more Information Call:
Address: 5414 Log Grove Lane, ORLANDO, FL 32829
Property Location and Similar Properties
- MLS#: S5125081 ( Single Family )
- Street Address: 5414 Log Grove Lane
- Viewed:
- Price: $715,000
- Price sqft: $197
- Waterfront: Yes
- Wateraccess: Yes
- Waterfront Type: Pond
- Year Built: 2022
- Bldg sqft: 3628
- Bedrooms: 5
- Total Baths: 4
- Full Baths: 4
- Garage / Parking Spaces: 2
- Days On Market: 13
- Additional Information
- Geolocation: 28.481 / -81.2323
- County: ORANGE
- City: ORLANDO
- Zipcode: 32829
- Subdivision: Pinewood Reserve Ph 3
- Provided by: BOBCAT REALTY GROUP INC
- Contact: Marcy Melby

- DMCA Notice
-
DescriptionNo need to wait to build when this stunning, nearly new five bedroom, four full bath home, brimming with meticulous upgrades, can be yours now! Step into a sleek, modern masterpiece that rivals a model home; its flawless maintenance evident in every detailclick the VIRTUAL TOUR to explore further! Perfect for a multi generational family or work at home households, this residence unfolds with elegance: a welcoming bedroom and full guest bath to the left, ideal for aging parents, nanny or a quiet office, while to the right, an epoxy coated garage and an inside expansive laundry room with a real sink and chic cabinetry set the tone. The hallway opens to a breathtaking open concept living, dining, and kitchen area, framed by a glorious pond view that soothes the soul. The kitchen is a chefs delight, and showcases quartz counters, luxe cabinetry and backsplash, a walk in pantry, a large island with a deep sink and ample seating, plus top of the line stainless appliances including a fridge, cooktop, built in oven, and microwave. The downstairs primary bedroom exudes spacious luxury, featuring an ensuite with an efficient pocket door, tall cabinets with dual vanity, a walk in shower, a sprawling walk in closet for the ultimate shopping enthusiast, and a private lavatory. Understairs storage is a discreet spot for supplies. Upstairs the oversized loft can be perfect for gaming, movie nights, or even a pool table. The second bedroom offers its own ensuite bath and walk in closet, ideal for a privacy seeking teen. Two additional roomy bedrooms and another full bath complete the upper level. Your decorating skills will shine though the soothing neutral palette and vibrant pops of color for understated elegance. Elevating the home further are ten foot doors downstairs for a grander feel, tray ceilings in the living room and primary bedroom, wood look tile, tile to ceiling showers for easy care, sculpted contemporary carpet in the bedrooms, pre wiring for sound, plantation blinds throughout, and a security system. Nestled at the end of a cul de sac where little ones can play safely, the only new neighbors you'll get will be the wildlife from the pond and nature preserve so you can unwind at the end of the day on your covered back porch watching deer, fish and even a bald eagle soaring overhead. Lush landscaping and a pavered driveway enhance the tranquil setting, yet youre just minutes from the 417 for a quick commute to downtown or the airport. The low HOA includes a community pool and park, upholding high standards that make coming home a joy. With a stylishly modern design set in a convenient yet serene neighborhood, why wait? Come see this extraordinary home today!
Payment Calculator
- Principal & Interest -
- Property Tax $
- Home Insurance $
- HOA Fees $
- Monthly -
For a Fast & FREE Mortgage Pre-Approval Apply Now
Apply Now
 Apply Now
Apply NowFeatures
Nearby Subdivisions
Bella Vistativoli Woods
Bradfordt Park Ph 01
Chickasaw Oaks Ph 02
Chickasaw Oaks Ph 03
Chickasaw Trails Ph 01
Everbe
Everbe 1st Amendment
Everbe 34s
Everbe Ph 1a
Everbe Ph 1c
Hawks Landing
Horizonsvista Lakes Ph 03
Not On The List
Pinewood Reserve
Pinewood Reserve Ph 1
Pinewood Reserve Ph 2a
Pinewood Reserve Ph 3
Sec 132330
Tivoli Woods Village A 51 67
Tivoli Woods Village B 51 74
Victoria Lndgs
Vista Lakes N11 Avon
Vista Lakes Village N1 Pembrok
Vista Lakes Village N15 Carlis
Vista Lakes Villages N8 N9 Ne
Vista Lakes Vlgs N16 N17 Win
Vista Lakes Vlgs N8 N9
Waterside Estates

- Lumi Bianconi
- Tropic Shores Realty
- Mobile: 352.263.5572
- Mobile: 352.263.5572
- lumibianconirealtor@gmail.com



