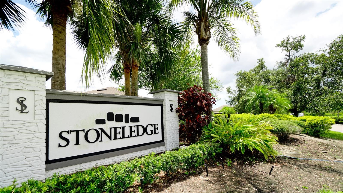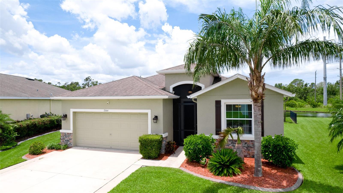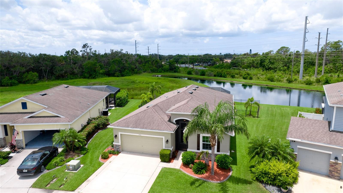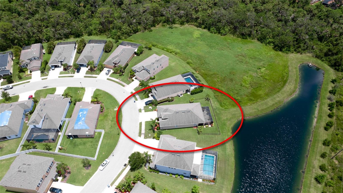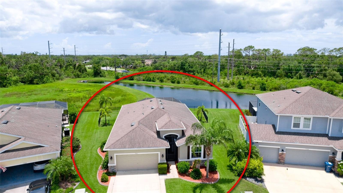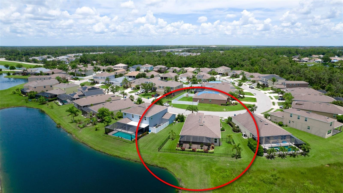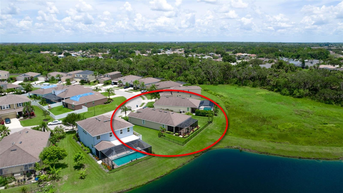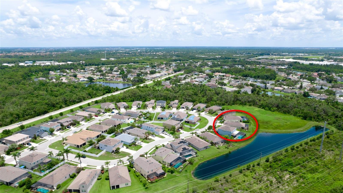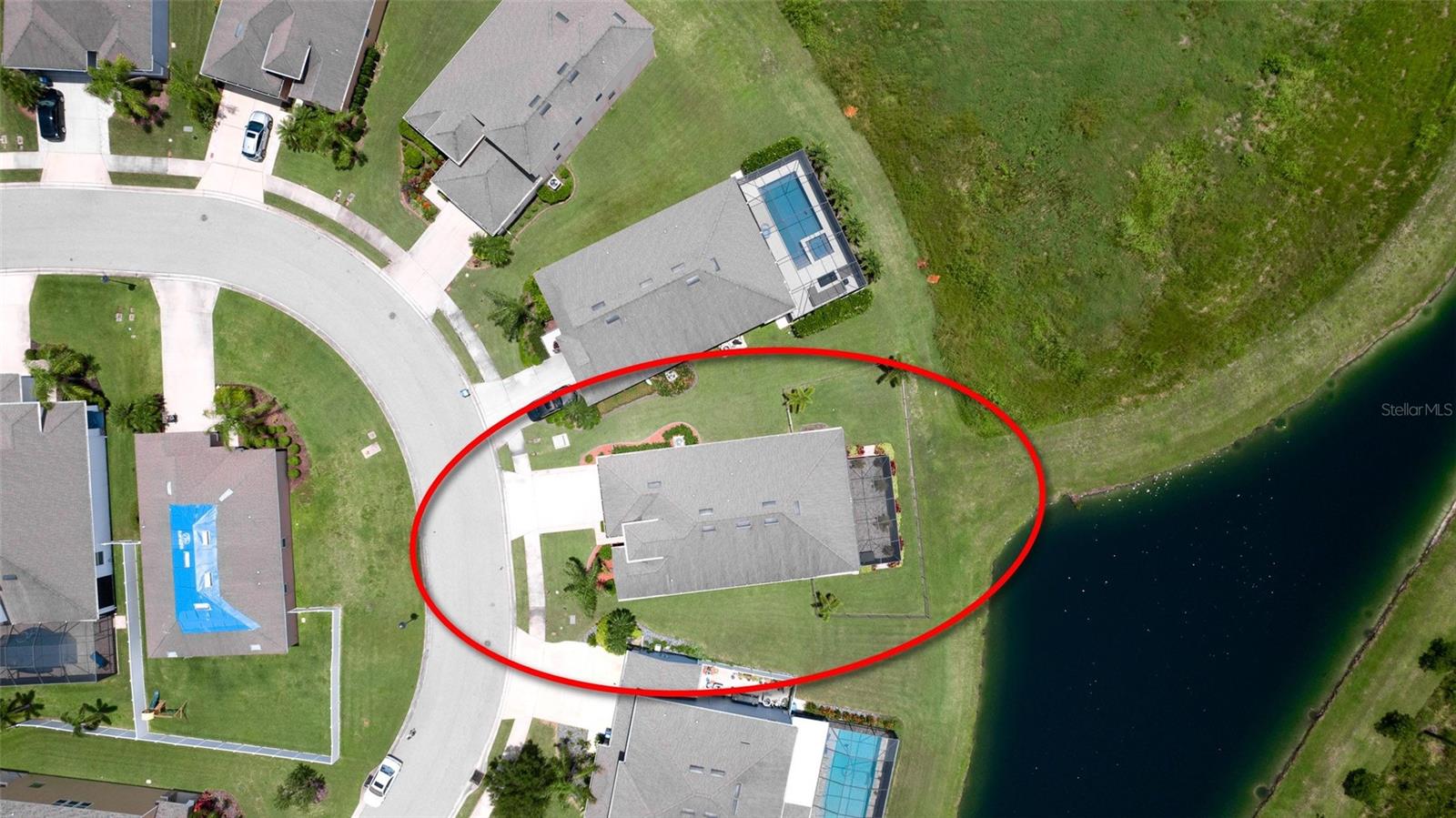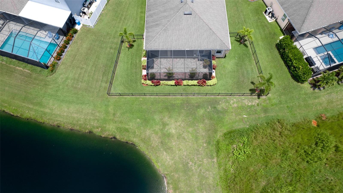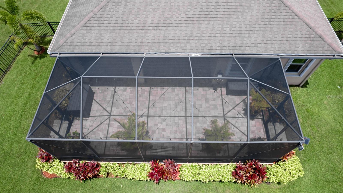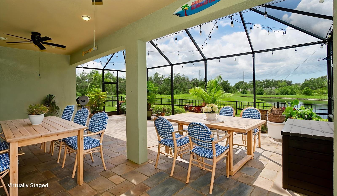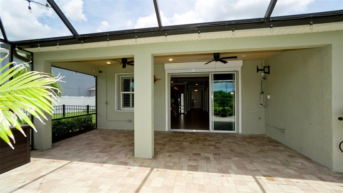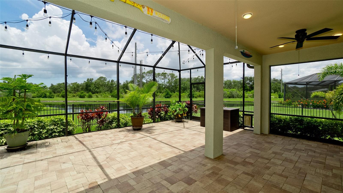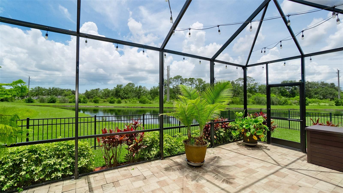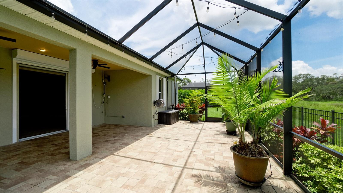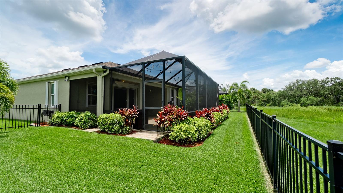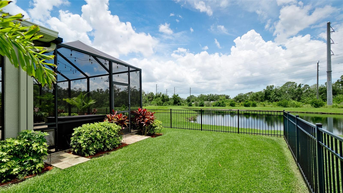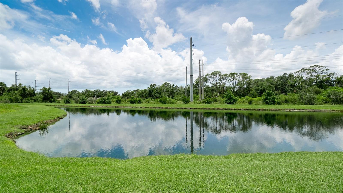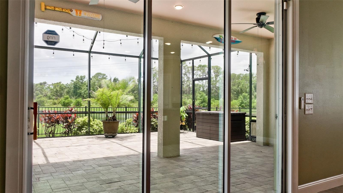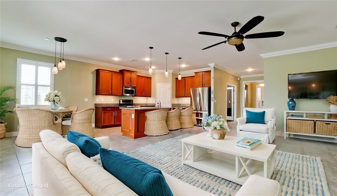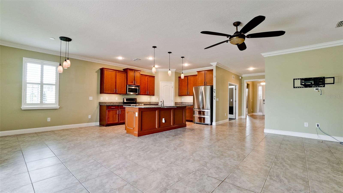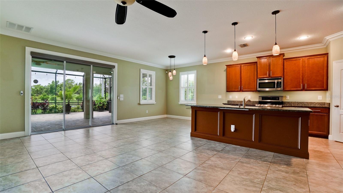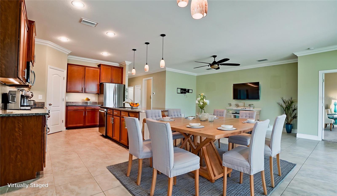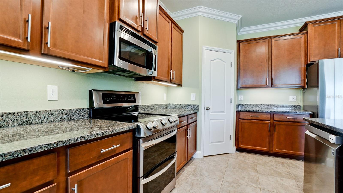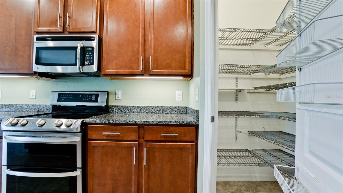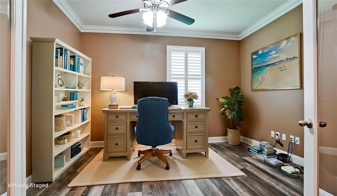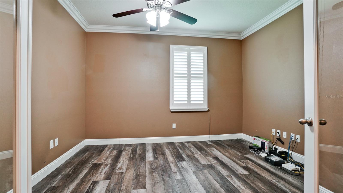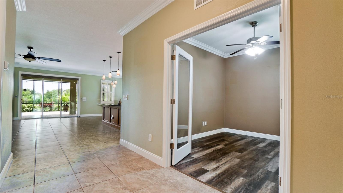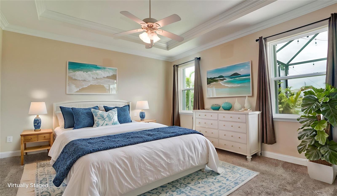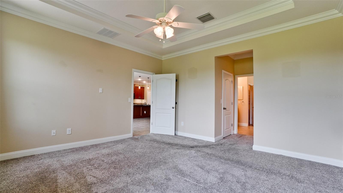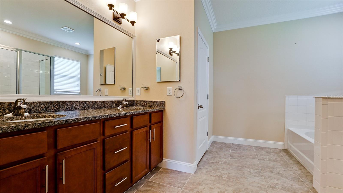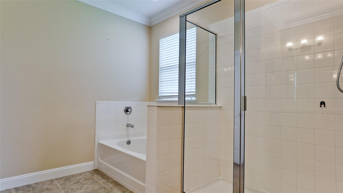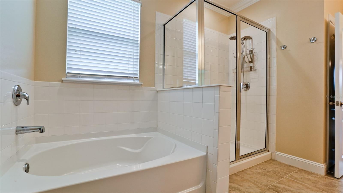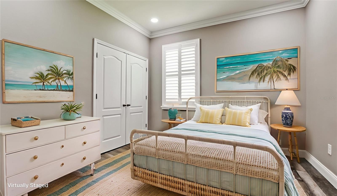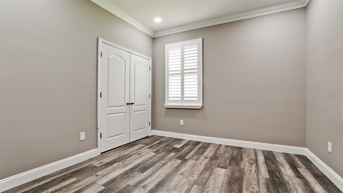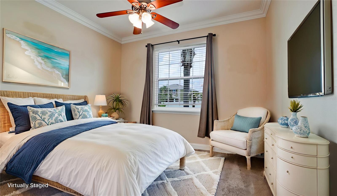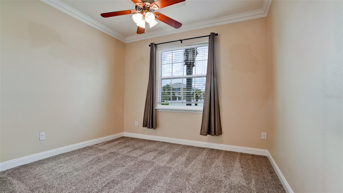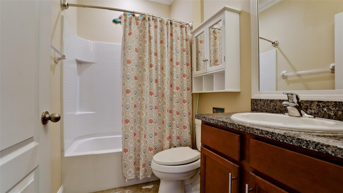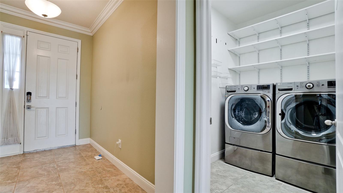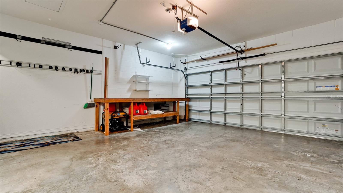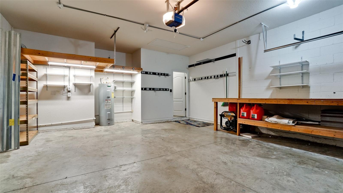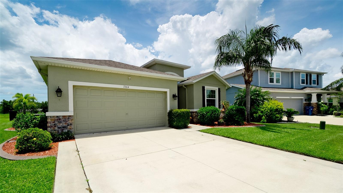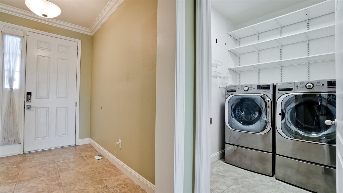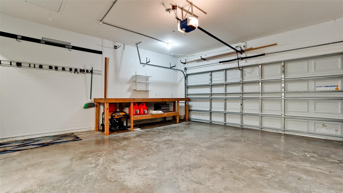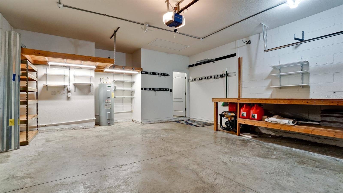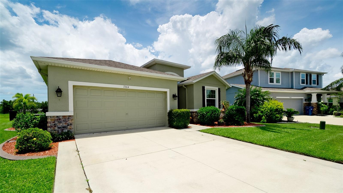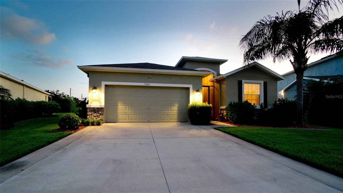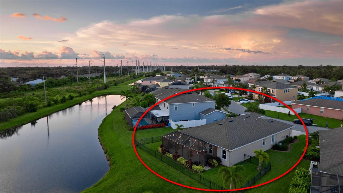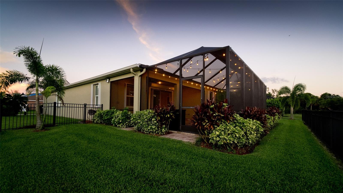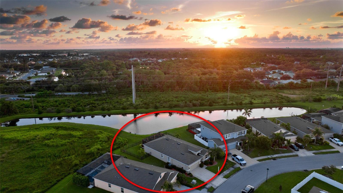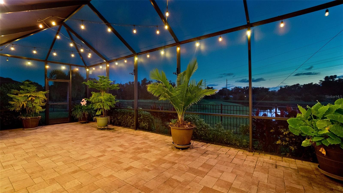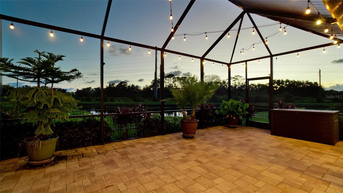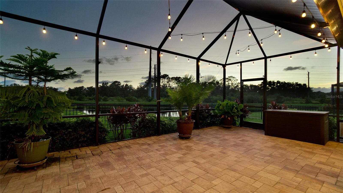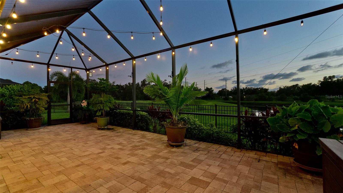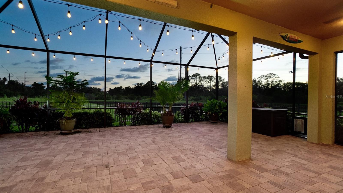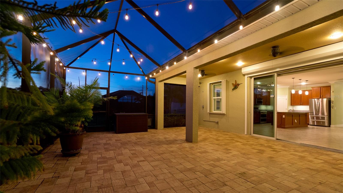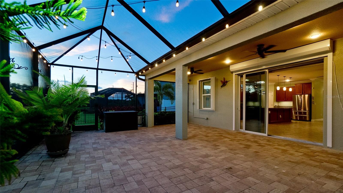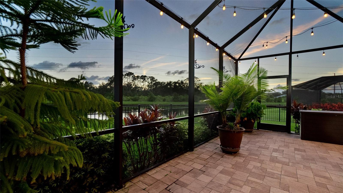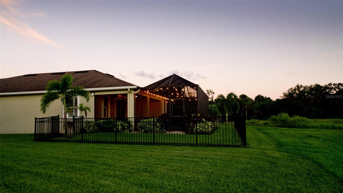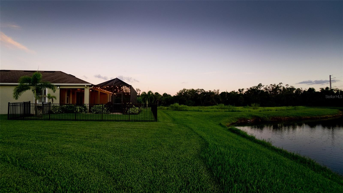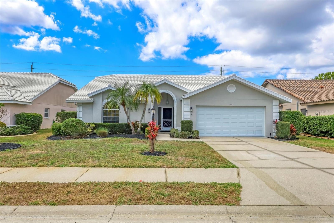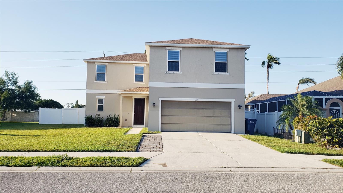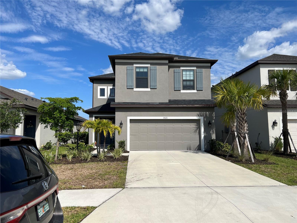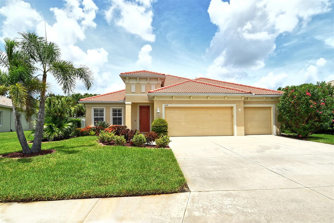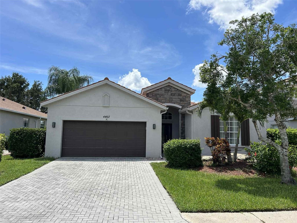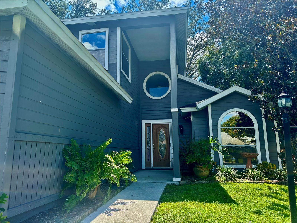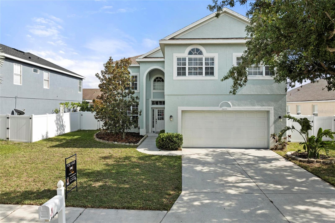7364 47th Avenue Circle E, BRADENTON, FL 34203
Property Photos
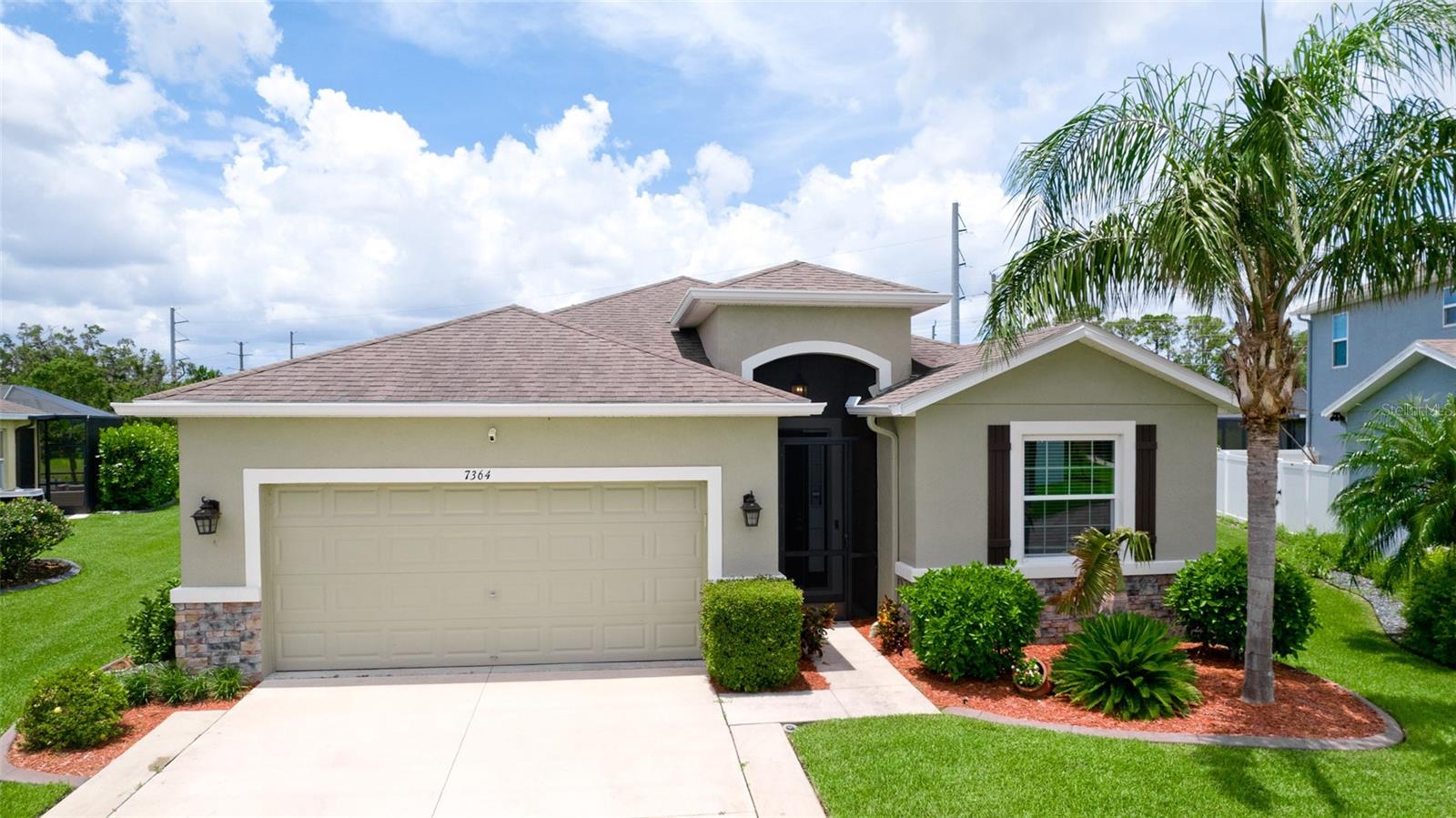
Would you like to sell your home before you purchase this one?
Priced at Only: $469,000
For more Information Call:
Address: 7364 47th Avenue Circle E, BRADENTON, FL 34203
Property Location and Similar Properties
- MLS#: A4656117 ( Residential )
- Street Address: 7364 47th Avenue Circle E
- Viewed: 195
- Price: $469,000
- Price sqft: $170
- Waterfront: No
- Year Built: 2015
- Bldg sqft: 2751
- Bedrooms: 3
- Total Baths: 3
- Full Baths: 2
- 1/2 Baths: 1
- Garage / Parking Spaces: 2
- Days On Market: 210
- Additional Information
- Geolocation: 27.4542 / -82.4671
- County: MANATEE
- City: BRADENTON
- Zipcode: 34203
- Subdivision: Stoneledge
- Provided by: WAGNER REALTY
- Contact: Cindy Greco
- 941-727-2800

- DMCA Notice
-
DescriptionWelcome to this immaculately maintained original home in the desirable community of Stoneledge. With 3 bedrooms, a den, and 2.5 baths across 2,035 square feet, this residence offers a seamless blend of comfort, style, and thoughtful upgrades. Freshly painted interior 11/2025. Nestled on a fully fenced homesite overlooking a tranquil pond, the backyard is your private oasiscomplete with an extended screened lanai, pavered patio, Edison style lighting, and concrete under the rear fence for added security. Enjoy spectacular evening sunsets right from your backyard. Inside, youll find tile flooring throughout the main living areas, luxury vinyl waterproof plank flooring in the office, and carpet in primary & one guest bedroom. The wide entry foyer, custom crown molding, updated baseboards, and plantation shutters at the dining room and office enhance the homes elegant character. The gourmet kitchen is equipped with stainless steel appliances, 42 inch wood cabinetry, granite countertops, under cabinet lighting, USB equipped, pendant lights over the island, and slide out drawers in the lower cabinets. A pantry with durable steel shelving completes the space. Additional highlights include: Accordion and roll down hurricane shutters throughout, included generator, 20 amp service in the den for an extra fridge or freezer, Primary suite with double vanities, soaking tub, and separate shower, large front load washer and dryer with storage shelves, closet upgrades with double door entry and blackout curtains in one guest room. Low monthly HOA of just $92, covering ponds, common areas, entrance, dog park, and mailboxes. New AC system (Feb 2024) with transferable 10 year warranty. Average electric bill of just $125/month. Every detail has been thoughtfully designed and lovingly cared forthis is truly a move in ready gem in a sought after neighborhood.
Payment Calculator
- Principal & Interest -
- Property Tax $
- Home Insurance $
- HOA Fees $
- Monthly -
For a Fast & FREE Mortgage Pre-Approval Apply Now
Apply Now
 Apply Now
Apply NowFeatures
Building and Construction
- Covered Spaces: 0.00
- Exterior Features: Hurricane Shutters, Lighting, Rain Gutters, Sliding Doors
- Flooring: Carpet, Ceramic Tile, Luxury Vinyl
- Living Area: 2035.00
- Roof: Shingle
Garage and Parking
- Garage Spaces: 2.00
- Open Parking Spaces: 0.00
Eco-Communities
- Water Source: Public
Utilities
- Carport Spaces: 0.00
- Cooling: Central Air
- Heating: Central
- Pets Allowed: Yes
- Sewer: Public Sewer
- Utilities: Public
Finance and Tax Information
- Home Owners Association Fee: 92.00
- Insurance Expense: 0.00
- Net Operating Income: 0.00
- Other Expense: 0.00
- Tax Year: 2024
Other Features
- Appliances: Dishwasher, Disposal, Dryer, Electric Water Heater, Microwave, Range, Refrigerator, Washer
- Association Name: Julie Conway
- Association Phone: 941-758-9494x107
- Country: US
- Furnished: Unfurnished
- Interior Features: Ceiling Fans(s), Crown Molding, Eat-in Kitchen, High Ceilings, Kitchen/Family Room Combo, Open Floorplan, Primary Bedroom Main Floor, Solid Surface Counters, Solid Wood Cabinets, Split Bedroom, Walk-In Closet(s), Window Treatments
- Legal Description: LOT 23 STONELEDGE PI#17304.5115/9
- Levels: One
- Area Major: 34203 - Bradenton/Braden River/Lakewood Rch
- Occupant Type: Vacant
- Parcel Number: 1730451159
- Possession: Close Of Escrow
- View: Water
- Views: 195
- Zoning Code: PDR
Similar Properties
Nearby Subdivisions
Arbor Reserve
Barrington Ridge Ph 1b
Barrington Ridge Ph 1c
Barrington Ridge Ph 1d
Braden Crossings Ph 1b
Briarwood
Carillon
Country Club
Creekwood Ph One Subphase I
Creekwood Ph Two Subphase A B
Crossing Creek Village Ph I
Dude Ranch Acres
Fairfax Ph Two
Fairfield
Fairmont Park
Fairway Trace At Peridia I
Fairway Trace At Peridia I Ph
Garden Lakes Estates Ph 6
Garden Lakes Estates Ph 7a
Garden Lakes Estates Ph 7b7g
Garden Lakes Village Sec 3
Garden Lakes Village Sec 4
Garden Lakes Villas Sec 3
Gateway East
Groveland
Hammock Place Ii
Harborage On Braden River Ph I
Heights Ph I Subph Ia Ib Ph
Heights Ph Ii Subph A C Ph I
Heights Ph Ii Subph B
Lionshead Ph I
Mandalay Ph Ii
Marineland
Marshalls Landing
Meadow Lake
Meadow Lakes
Meadow Lakes East
Moss Creek
Moss Creek Ph I
Moss Creek Ph Ii Subph A
Mrs P Marvins
Oak Terrace
Oak Terrace Subdivision
Peridia
Peridia Isle
Plantation Oaks
Pride Park
Pride Park Area
Prospect Point
Ridge At Crossing Creek Ph I
Ridge At Crossing Creek Ph Ii
River Landings Bluffs Ph I
River Place
Sabal Harbour Ph V
Sabal Harbour Ph Vi
Sabal Harbour Ph Viii
Sarasota Ranch Estates
Silverlake
Sterling Lake
Stoneledge
Sunniland
Tailfeather Way At Tara
Tara Golf And Country Club
Tara Ph 1
Tara Ph I
Tara Ph Ii Subphase B
Tara Ph Iii Subphase F
Tara Ph Iii Subphase G
Tara Ph Iii Supphase B
Tara Tailfeather At Tara
Tara Villas Of Twelve Oaks
The Plantations At Tara Golf
Villas At Tara
Wallingford
Water Oak
West Oneco
Willow Glen Section 2
Wingspan Way At Tara
Winter Gardens
Winter Gardens 4th 5th

- Lumi Bianconi
- Tropic Shores Realty
- Mobile: 352.263.5572
- Mobile: 352.263.5572
- lumibianconirealtor@gmail.com



