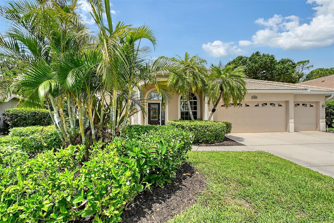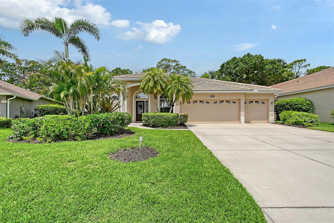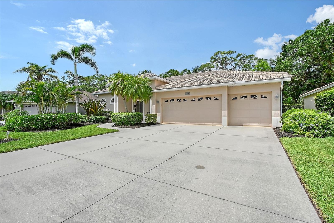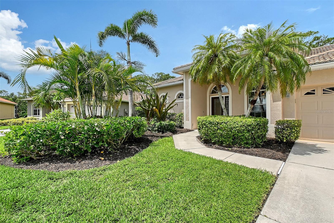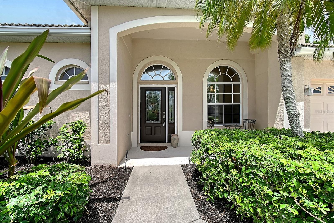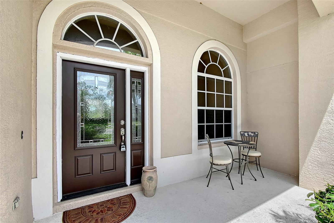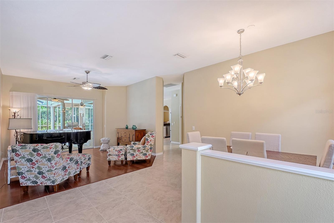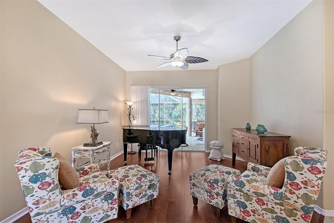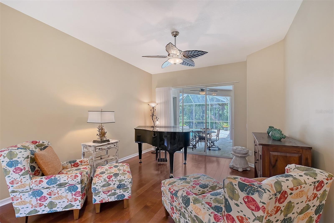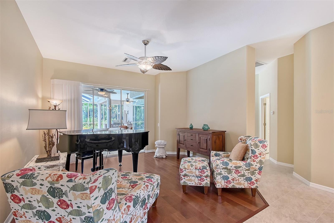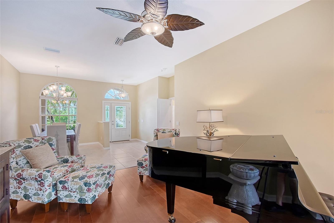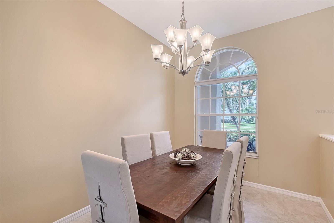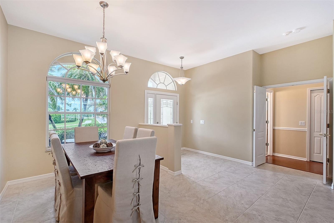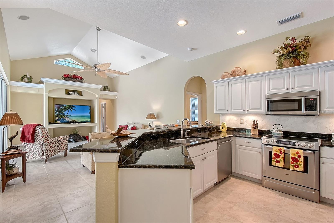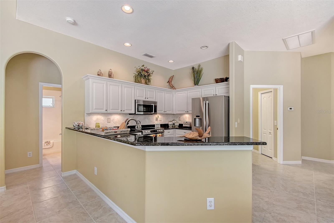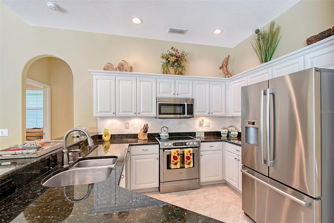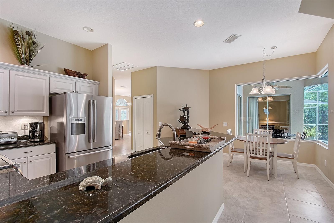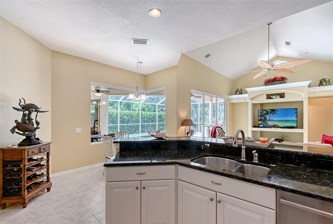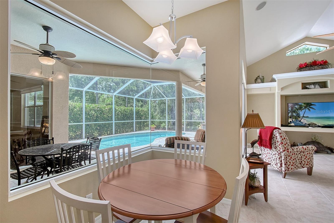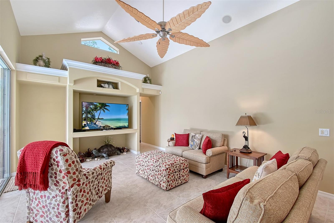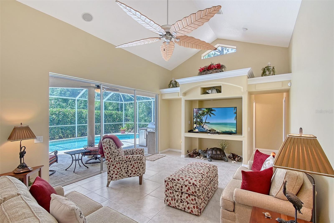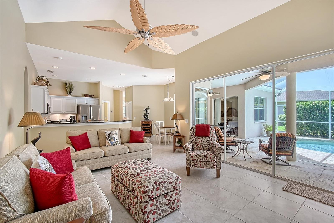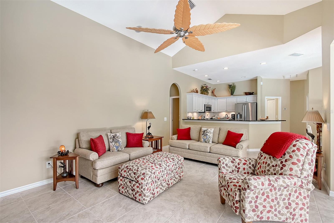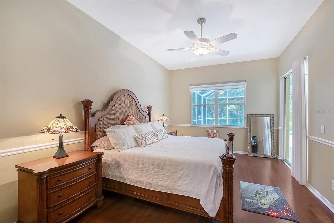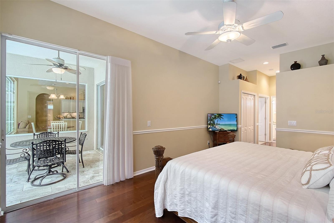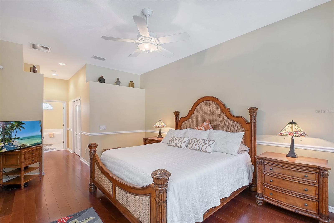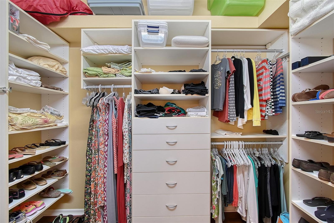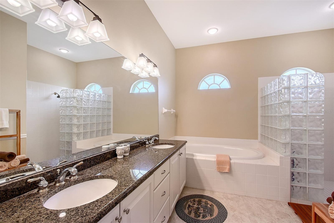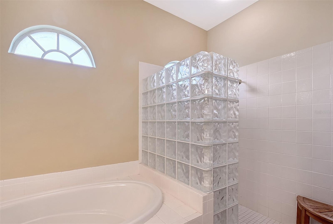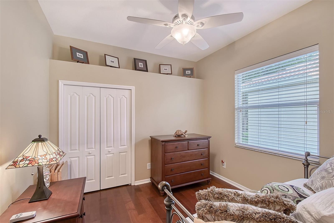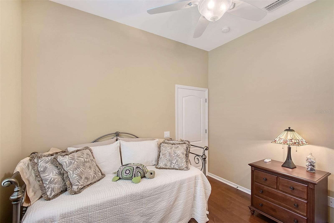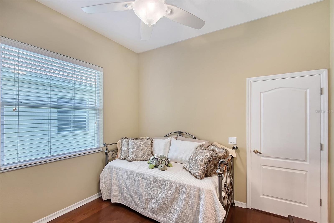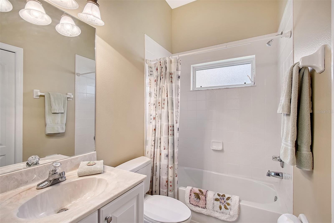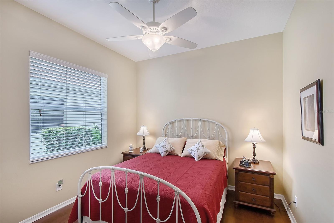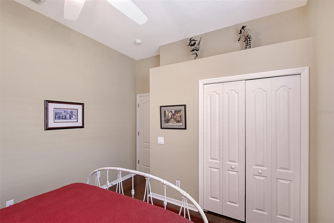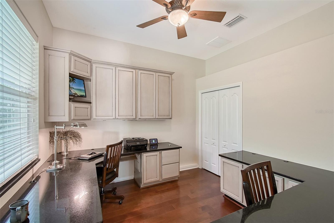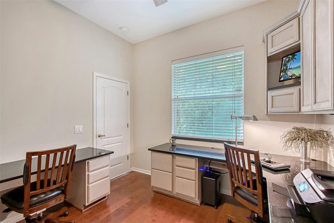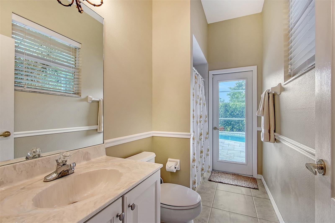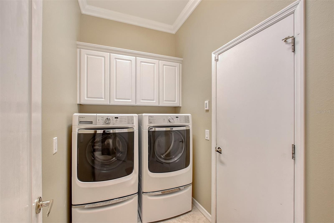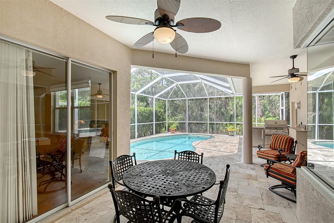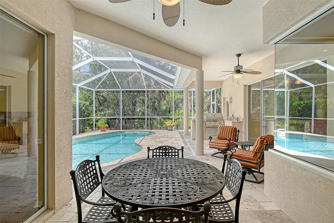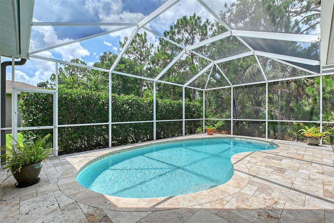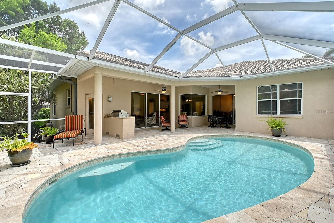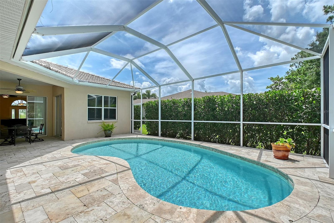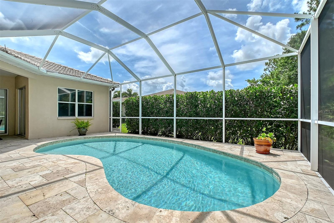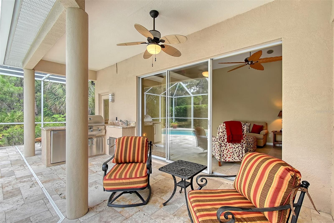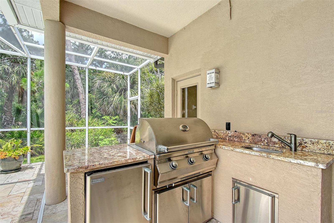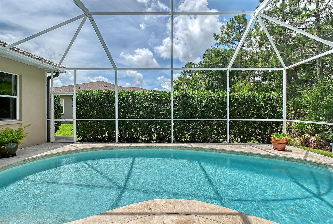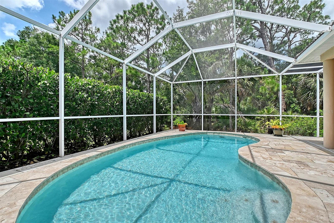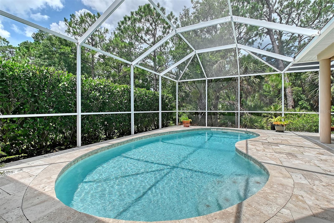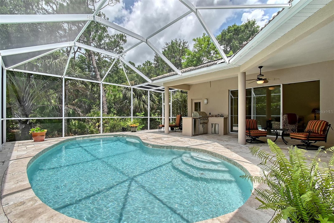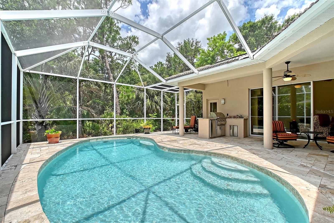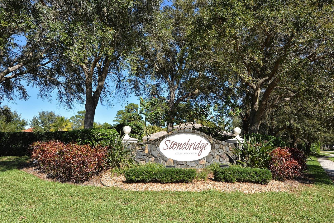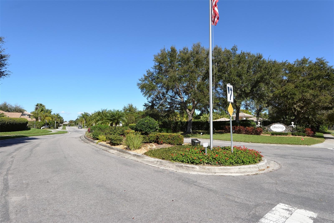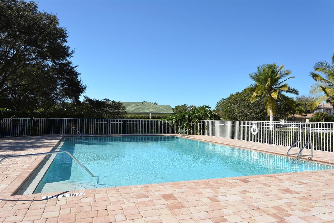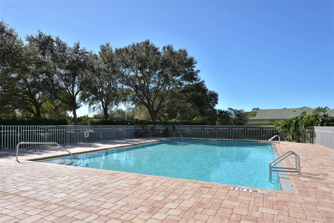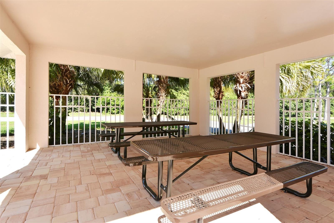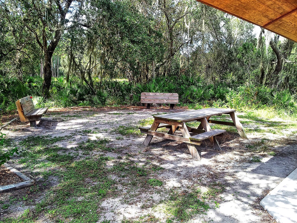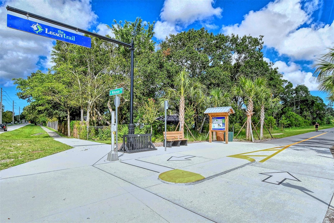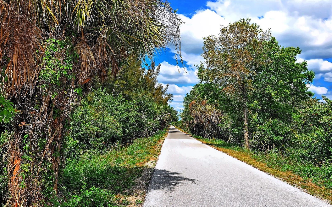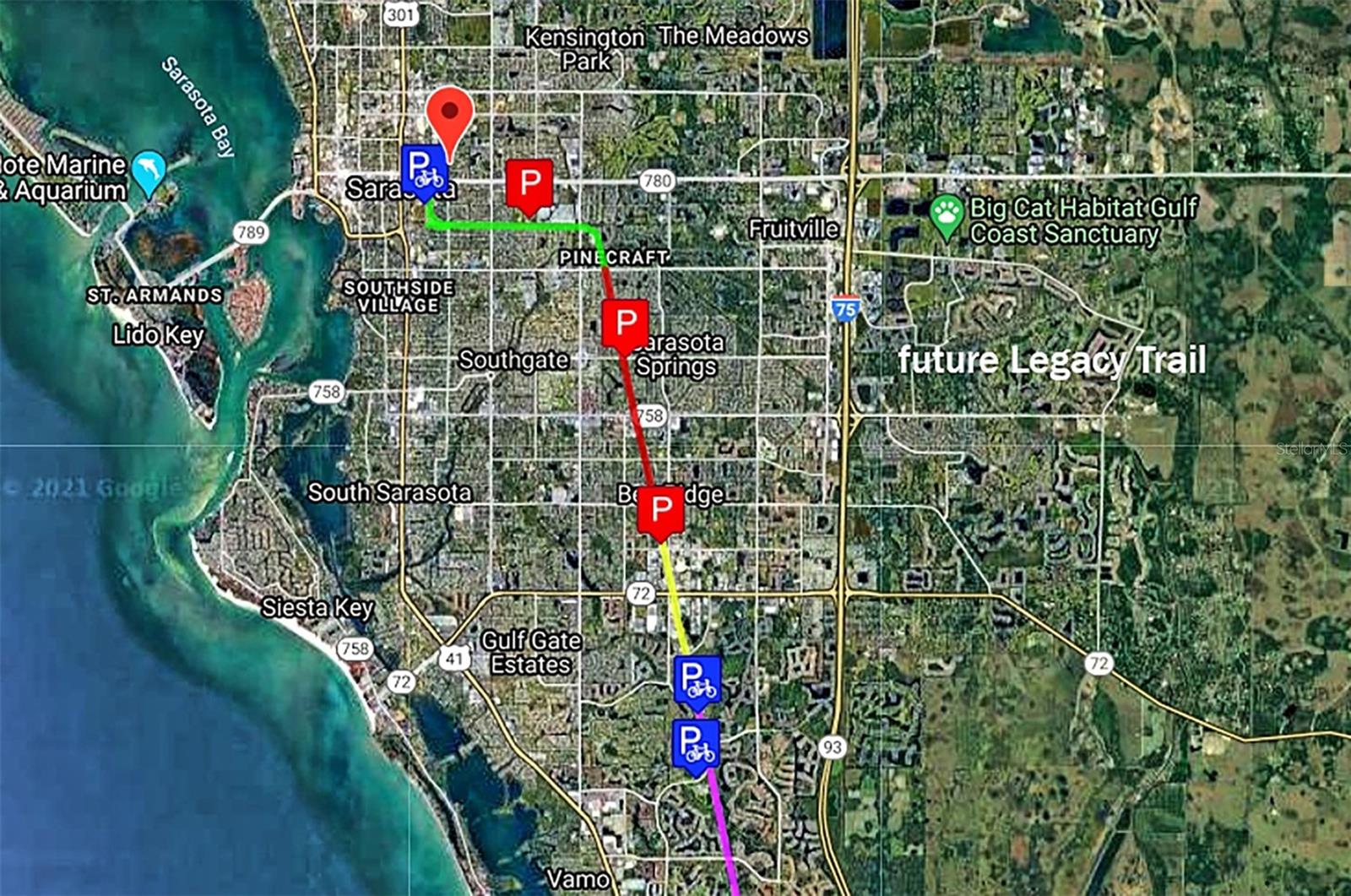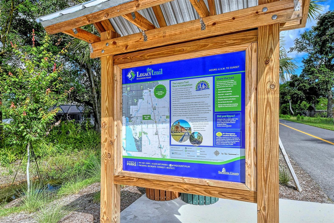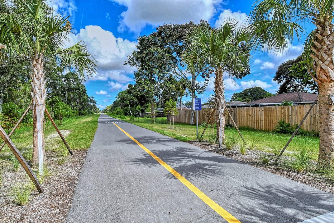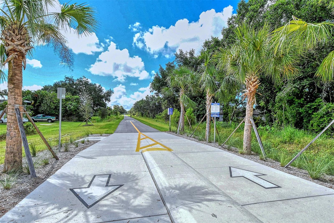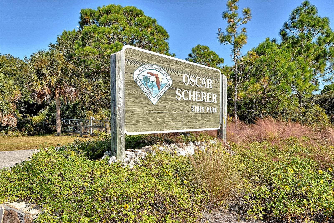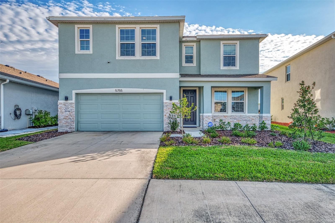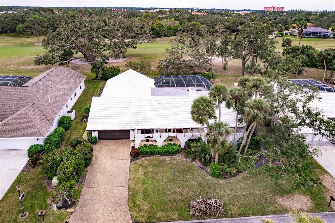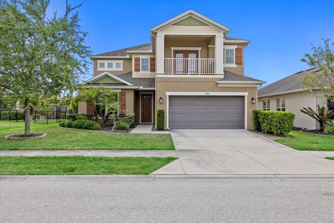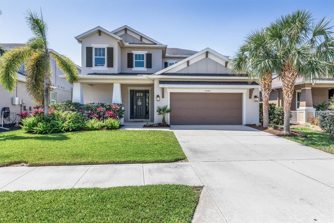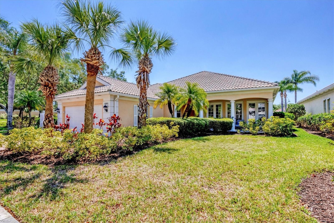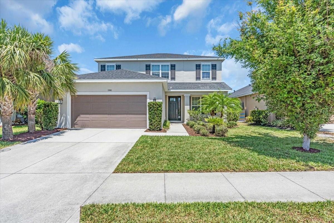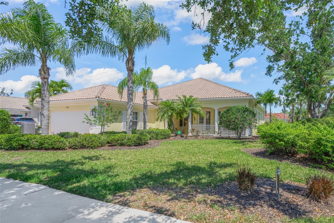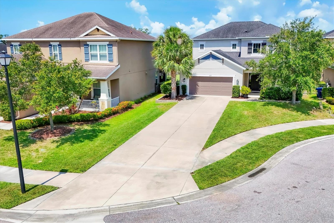7464 Ridge Road, SARASOTA, FL 34238
Property Photos
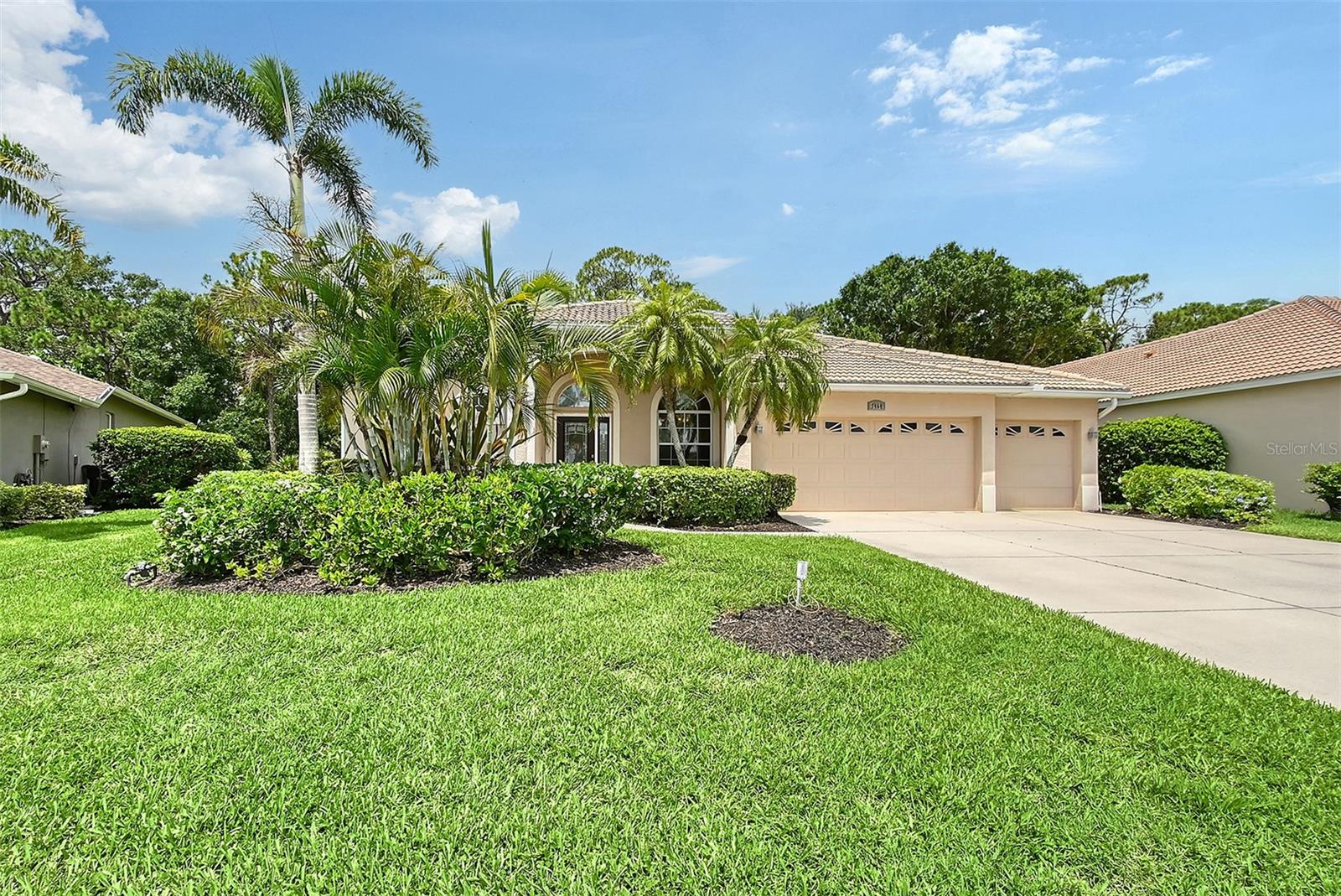
Would you like to sell your home before you purchase this one?
Priced at Only: $709,000
For more Information Call:
Address: 7464 Ridge Road, SARASOTA, FL 34238
Property Location and Similar Properties
- MLS#: A4655581 ( Residential )
- Street Address: 7464 Ridge Road
- Viewed: 12
- Price: $709,000
- Price sqft: $224
- Waterfront: No
- Year Built: 2000
- Bldg sqft: 3172
- Bedrooms: 4
- Total Baths: 3
- Full Baths: 3
- Garage / Parking Spaces: 3
- Days On Market: 17
- Additional Information
- Geolocation: 27.2457 / -82.4739
- County: SARASOTA
- City: SARASOTA
- Zipcode: 34238
- Subdivision: Stonebridge
- Elementary School: Ashton Elementary
- Middle School: Sarasota Middle
- High School: Riverview High
- Provided by: RE/MAX ALLIANCE GROUP
- Contact: Anne Thomas, PA
- 941-954-5454

- DMCA Notice
-
DescriptionPalmer ranch w/extra low hoa fees! This updated home has it all! Features include: 4 bedrooms, 3 full baths, open living room and dining w/slider to pool, separate family room w/cathedral ceilings, built ins w/tv niche, speaker system and slider to pool, fabulous granite kitchen w/bosch stainless appliances, pantry closet, under cabinet lighting, eating bar plus breakfast nook w/aquarium window; master suite w/double doors, wood flooring, slider to pool, walk in closet w/custom built ins, updated 5 piece master bath w/soaking tub, glass block shower and double vanity; split bedroom plan w/wood flooring and hall bath w/linen closet, separate 4th bedroom/home office w/granite desk built ins, wood flooring and views to preserve, pool bath w/french door to lanai; laundry room w/closet, new impact rated front door, newer porcelain tile and engineered wood flooring, whole house water filter system, irrigation system, extended 3 car garage w/extra long driveway, caged resurfaced pool w/new travertine pool deck, 2 covered lanai areas (22x8 & 11x7) plus out door kitchen w/bbq, refrigerator, granite counters and sink; new roof prior to closing or buyer roof credit, very private corner location and peaceful views to tropical jungle preserve. Community features: stonebridge private community pool, top rated schools, costco, fine dining, fabulous shopping, legacy bike trail, golfing, easy access to i 75 and famous siesta key beaches are all minutes away! Don't miss out on this one!
Payment Calculator
- Principal & Interest -
- Property Tax $
- Home Insurance $
- HOA Fees $
- Monthly -
For a Fast & FREE Mortgage Pre-Approval Apply Now
Apply Now
 Apply Now
Apply NowFeatures
Building and Construction
- Covered Spaces: 0.00
- Exterior Features: Outdoor Kitchen, Private Mailbox, Rain Gutters, Sidewalk, Sliding Doors, Sprinkler Metered
- Flooring: Tile, Wood
- Living Area: 2242.00
- Other Structures: Outdoor Kitchen
- Roof: Shingle, Tile
Property Information
- Property Condition: Completed
Land Information
- Lot Features: Corner Lot, Level, Paved
School Information
- High School: Riverview High
- Middle School: Sarasota Middle
- School Elementary: Ashton Elementary
Garage and Parking
- Garage Spaces: 3.00
- Open Parking Spaces: 0.00
- Parking Features: Driveway
Eco-Communities
- Pool Features: Child Safety Fence, In Ground, Screen Enclosure
- Water Source: Public
Utilities
- Carport Spaces: 0.00
- Cooling: Central Air
- Heating: Central, Electric
- Pets Allowed: Breed Restrictions
- Sewer: Public Sewer
- Utilities: BB/HS Internet Available, Cable Connected, Electricity Connected, Public, Sewer Connected, Sprinkler Recycled, Underground Utilities
Amenities
- Association Amenities: Pool
Finance and Tax Information
- Home Owners Association Fee Includes: Common Area Taxes, Pool, Escrow Reserves Fund, Management
- Home Owners Association Fee: 378.00
- Insurance Expense: 0.00
- Net Operating Income: 0.00
- Other Expense: 0.00
- Tax Year: 2024
Other Features
- Appliances: Dishwasher, Disposal, Dryer, Electric Water Heater, Exhaust Fan, Microwave, Range, Refrigerator, Washer, Water Filtration System
- Association Name: Capstoneam
- Association Phone: 941-554-8838
- Country: US
- Interior Features: Built-in Features, Cathedral Ceiling(s), Ceiling Fans(s), Eat-in Kitchen, High Ceilings, Kitchen/Family Room Combo, Living Room/Dining Room Combo, Open Floorplan, Primary Bedroom Main Floor, Solid Surface Counters, Split Bedroom, Stone Counters, Vaulted Ceiling(s), Walk-In Closet(s), Window Treatments
- Legal Description: LOT 52 STONEBRIDGE UNIT 2
- Levels: One
- Area Major: 34238 - Sarasota/Sarasota Square
- Occupant Type: Owner
- Parcel Number: 0116060006
- Possession: Close Of Escrow
- Style: Florida, Traditional
- View: Park/Greenbelt, Trees/Woods
- Views: 12
- Zoning Code: RSF2
Similar Properties
Nearby Subdivisions
Arbor Lakes On Palmer Ranch
Ballantrae
Beneva Oaks
Clark Lakes Sub
Cobblestonepalmer Ranch Ph 1
Cobblestonepalmer Ranch Ph 2
Country Club Of Sarasota The
Deer Creek
East Gate
Enclave At Prestancia The
Esplanade On Palmer Ranch
Esplanade/palmer Ranch Ph 3
Esplanadeon Palmer Ranch
Gulf Gate East
Hammock Preserve Ph 1a
Hammock Preserve Ph 1a4 1b
Hammock Preserve Ph 2a 2b
Hamptons
Huntington Pointe
Isles Of Sarasota
Isles Of Sarasota 2b
Isles Of Sarasota Ph 1b
Lakeshore Village
Lakeshore Village South
Legacy Estates At Esplanade On
Legacy Estatespalmer Ranch Ph
Legacy Estspalmer Ranch Ph 1
Legacy Estspalmer Ranch Ph 2
Mira Lago At Palmer Ranch Ph 2
Mira Lago At Palmer Ranch Ph 3
Not Applicable
Palacio
Palisades At Palmer Ranch
Palmer Oaks Estates
Prestancia
Prestancia Monte Verde At Vil
Prestancia Villa D Este
Prestancia Villa Deste
Prestanciavilla Deste
Promenade East
Promenade Estates Ph I
Sandhill Preserve
Sarasota Ranch Estates
Silver Oak
Silver Oaks
Stonebridge
Stoneybrook At Palmer Ranch
Stoneybrook Golf Country Club
Stoneybrook Golf & Country Clu
Sunrise Golf Club Ph I
Sunrise Preserve
Sunrise Preserve At Palmer Ran
Sunrise Preserve Ph 2
Sunrise Preserve Ph 3
Sunrise Preserve Ph 5
The Hamptons
Turtle Rock
Turtle Rock Parcels E2 F2
Turtle Rock Parcels I J
Venetian Estates
Villa Palmeras Prestancia
Village Des Pins I
Village Des Pins Ii
Village Des Pins Iii
Villagewalk
Wellington Chase
Westwoods At Sunrise 2
Willowbrook

- Lumi Bianconi
- Tropic Shores Realty
- Mobile: 352.263.5572
- Mobile: 352.263.5572
- lumibianconirealtor@gmail.com



