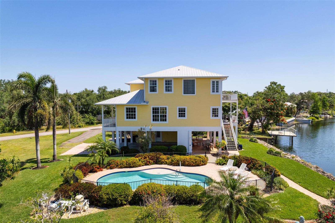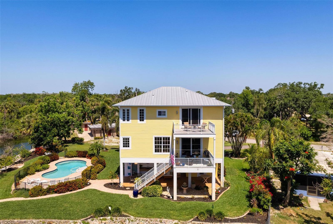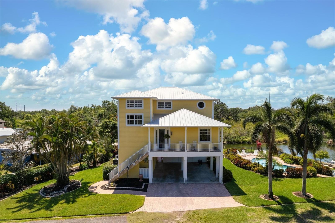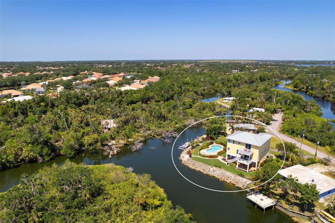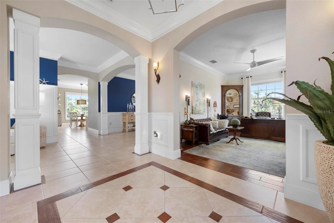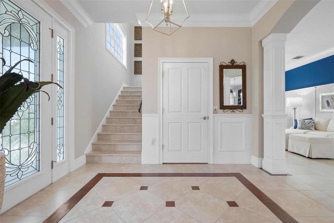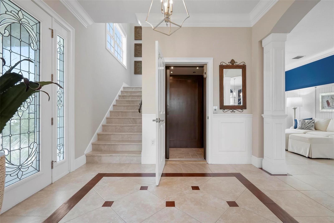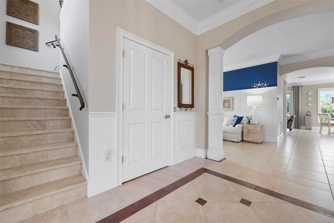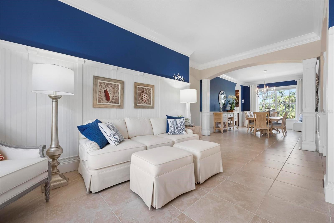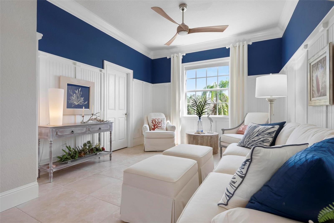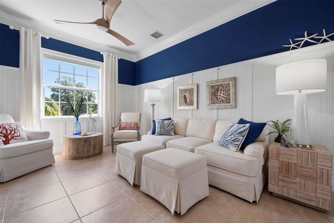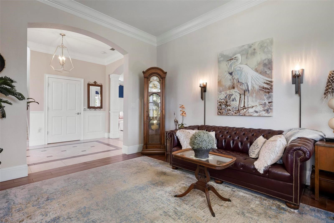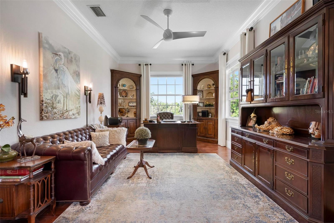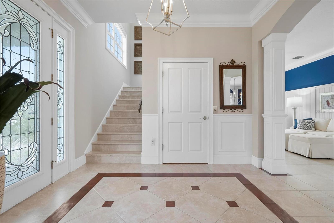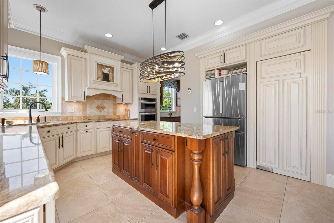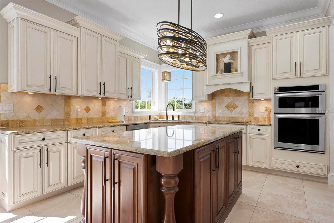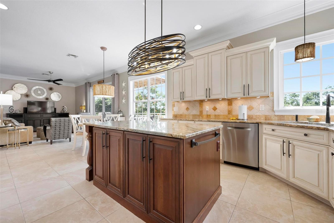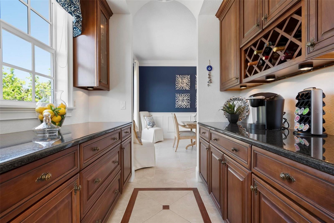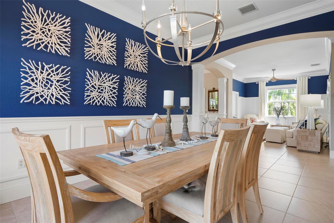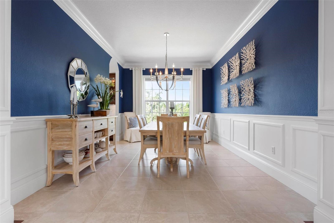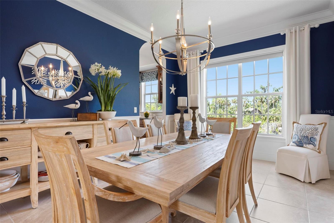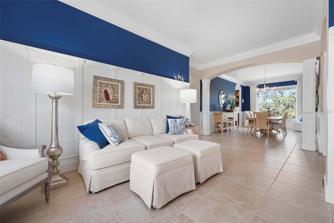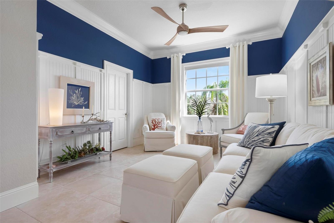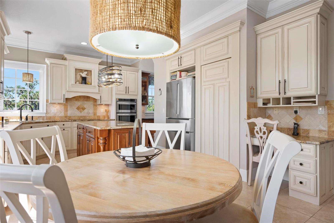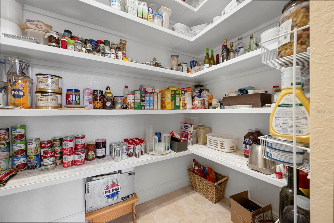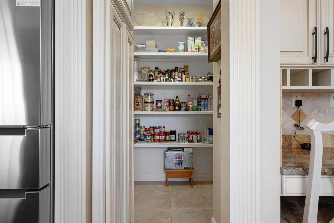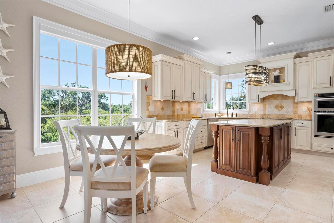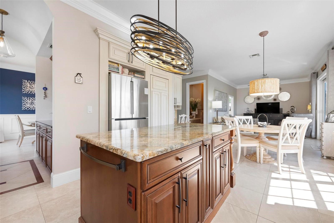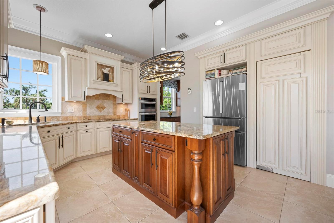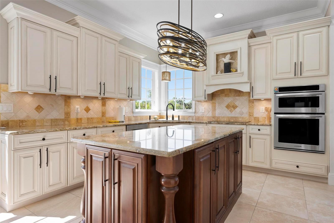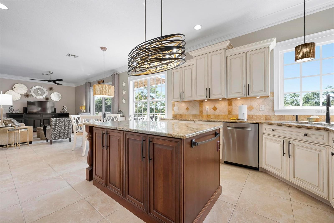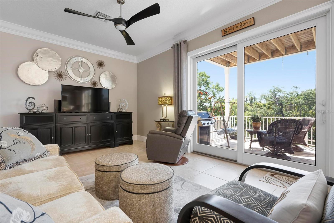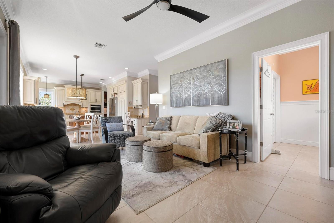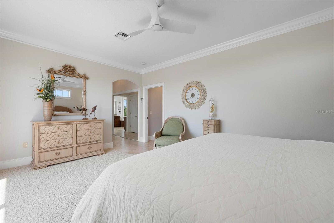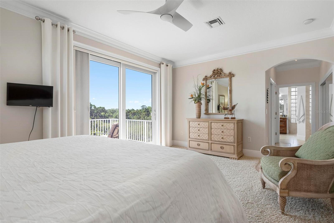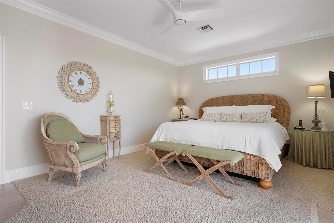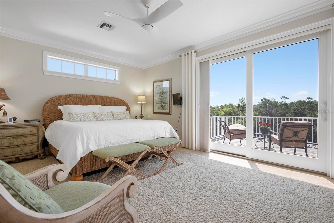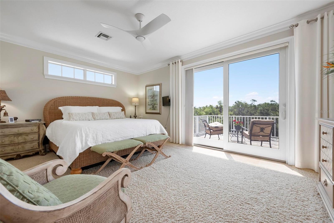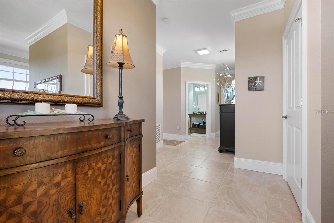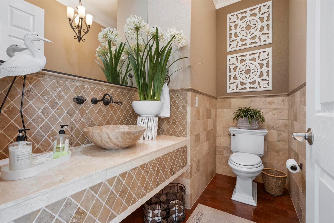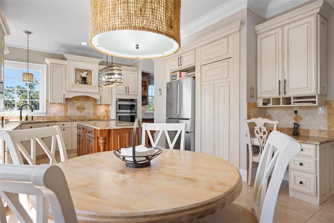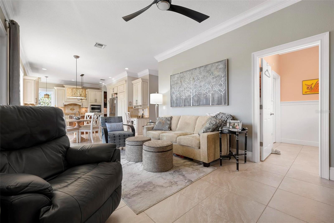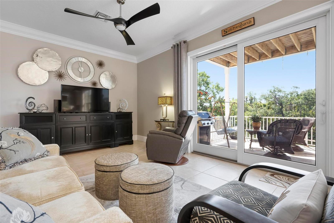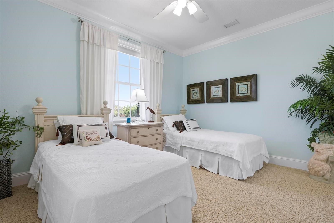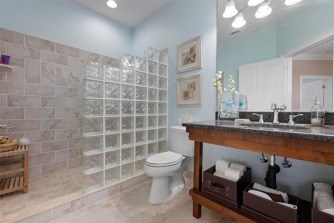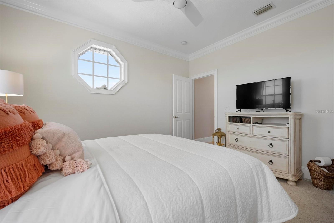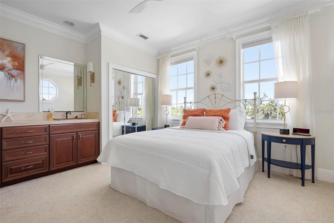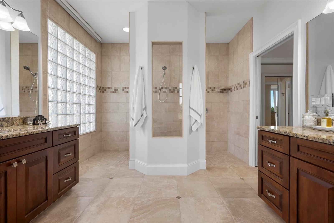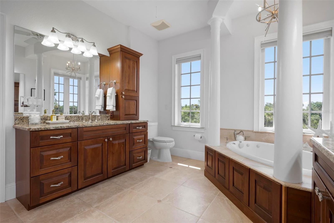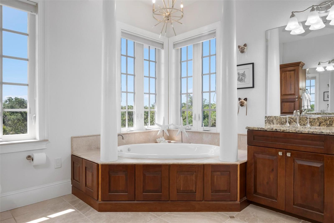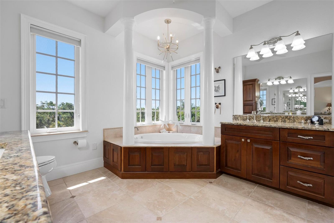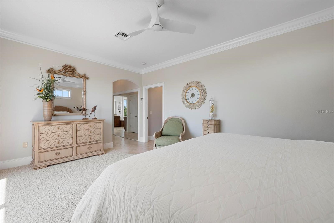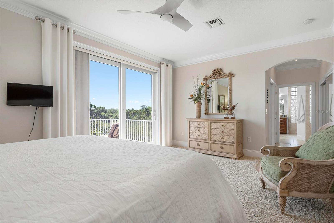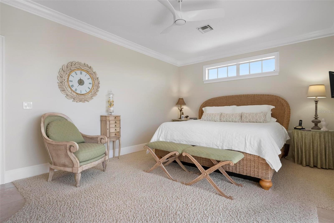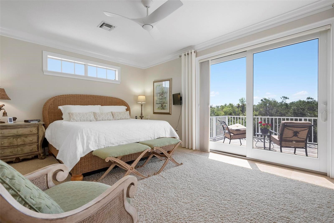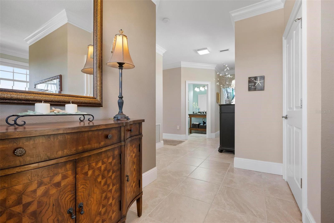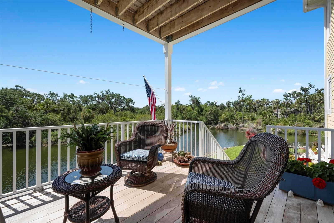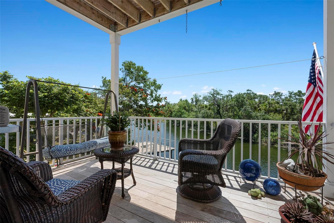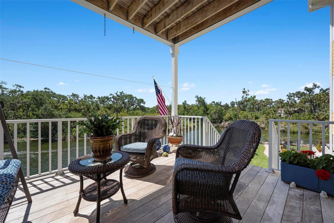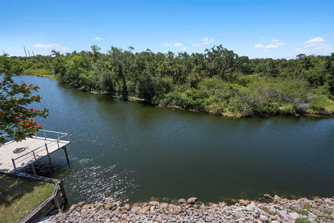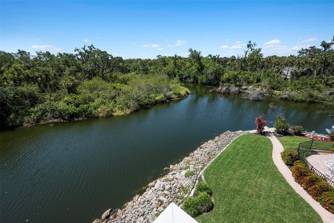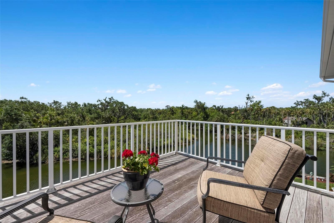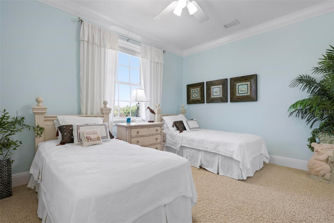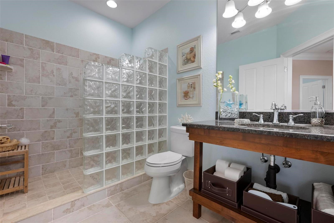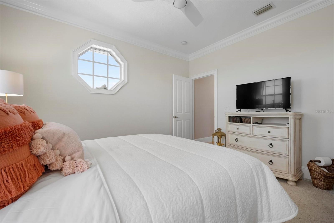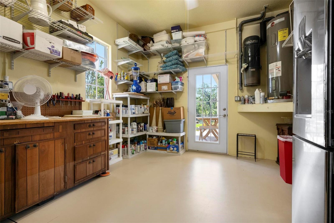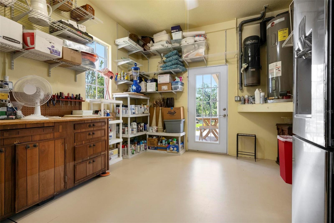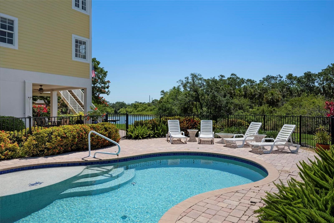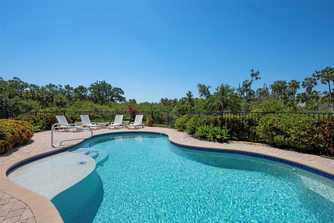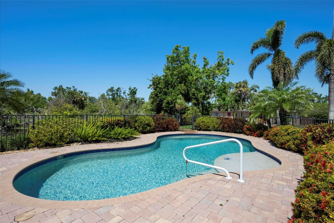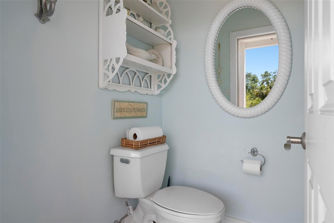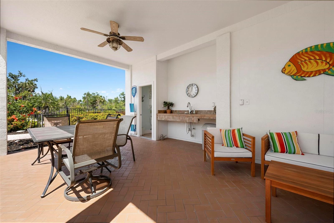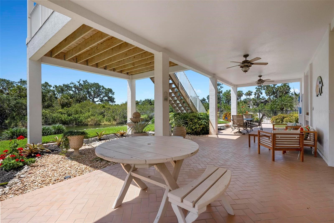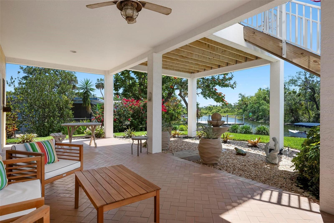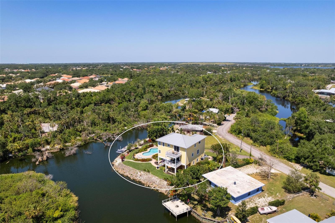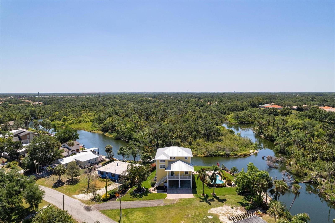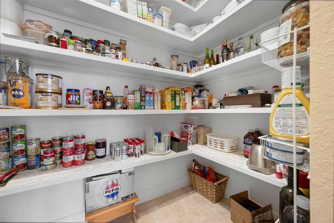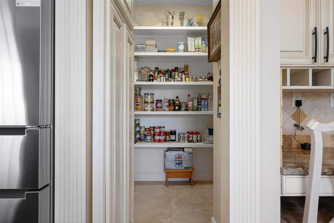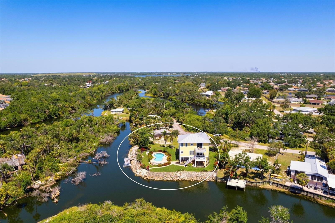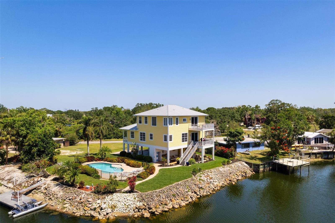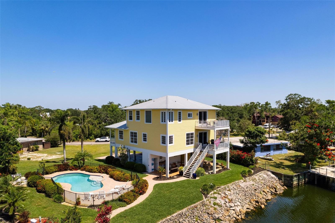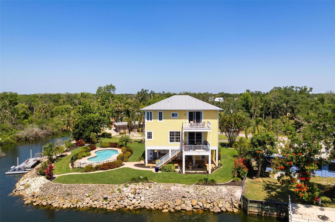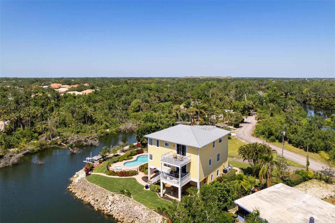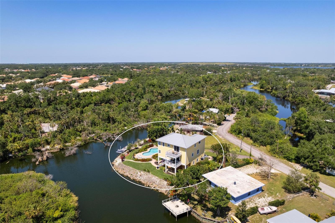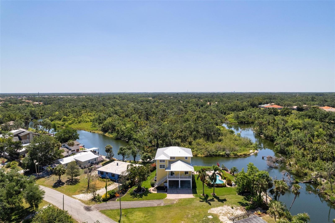6802 68th Avenue E, BRADENTON, FL 34203
Active
Property Photos
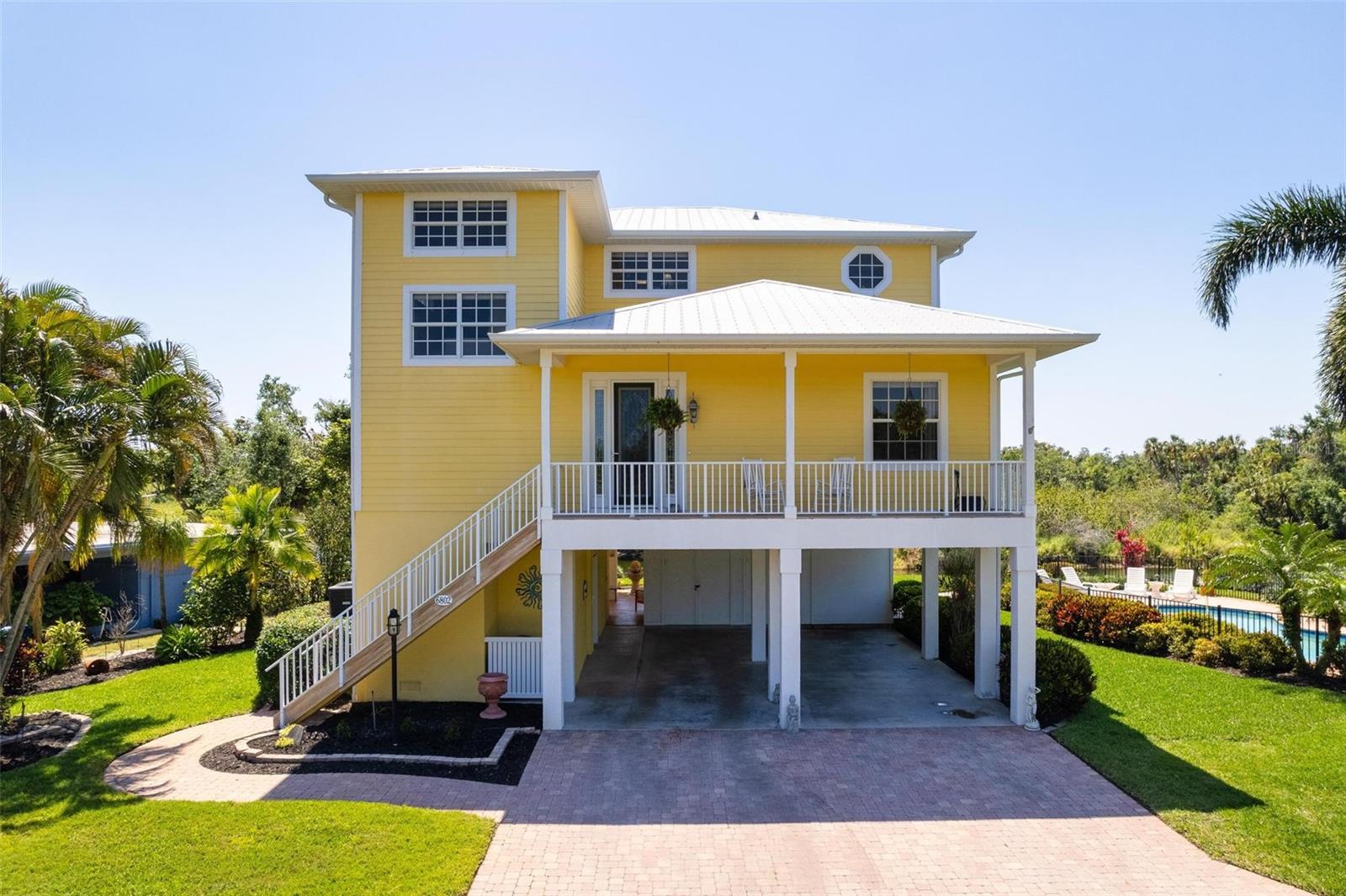
Would you like to sell your home before you purchase this one?
Priced at Only: $1,199,000
For more Information Call:
Address: 6802 68th Avenue E, BRADENTON, FL 34203
Property Location and Similar Properties
- MLS#: A4649360 ( Residential )
- Street Address: 6802 68th Avenue E
- Viewed: 283
- Price: $1,199,000
- Price sqft: $208
- Waterfront: Yes
- Wateraccess: Yes
- Waterfront Type: River Front
- Year Built: 2007
- Bldg sqft: 5776
- Bedrooms: 3
- Total Baths: 5
- Full Baths: 3
- 1/2 Baths: 2
- Garage / Parking Spaces: 4
- Days On Market: 288
- Additional Information
- Geolocation: 27.4195 / -82.4731
- County: MANATEE
- City: BRADENTON
- Zipcode: 34203
- Subdivision: Marineland
- Elementary School: Tara Elementary
- Middle School: Braden River Middle
- High School: Braden River High
- Provided by: BEE GREEN REALTY, LLC
- Contact: Peggy Christ
- 941-704-4569

- DMCA Notice
-
DescriptionWELCOME TO AN EXTRAORDINARY CUSTOM BUILT HOME THAT EXUDES ELEGANCE AT EVERY TURN. Over sized elevator services all floors. Impeccably designed by owner with attention to detail and high end appointments. If youve been searching for a custom riverfront home with no HOA or CDD, a saltwater pool, and private waterfront access, this one delivers the space, updates, and lifestyle buyers ask for. Designed by the owner, this home was constructed for long term durability2x6 wall construction, foam insulation in walls & ceiling, hurricane rated windows, a metal roof, and 35 ft pilings, 5/8 inch drywall, and double layer ceilings for exceptional structural integrity Hardie board siding, Brazilian rosewood decking (naturally resistant to decay, fungi & termites), plus recent big ticket upgrades like new A/C units (2025) and a new high end washer & dryer. Continuous hot water supply and ample storage. An extra large elevator (wheelchair accessible) connects every level, making the layout comfortable for multigenerational living. Central vac, upscale trim work, and thoughtful details throughout, this home blends quality construction with resort style living on the river. The main living level feels like a private retreat, with a den, spacious family room, and a chefs kitchen with granite counters, premium cabinetry, stainless appliances, a hidden walk in pantry, and a butlers pantry. The space opens to a large, covered patio with uninterrupted river and preserve viewsor simply relaxing at sunset. Upstairs, youll find two guest bedrooms plus a standout primary suite with its own covered balcony overlooking the water. A ground level workshop (336'), Outside, 40x16 shaded patio perfect for anyone searching for a home with a big outdoor area for entertaining, pool bath and outdoor shower, all steps from the sun shelf saltwater pool (plumbed for) surrounded by beautifully manicured mature tropical landscaping. Brick walkway to outstanding saltwater pool (plumbed for electric heater) , 200 feet of seawall, dual water frontage, an 8x20 floating dock, lawn irrigation fed from the river, and even an aluminum Aqua Cycle boat included (electric or paddle with Bimini top. Tons of storage, Brick walkway, drive and carport also brick 25x23, 336' workshop on ground level, beautiful tropical landscaping If youre looking for a luxury riverfront home with a pool, elevator, dock, and no HOA or CDD fees, this property checks every box.
Payment Calculator
- Principal & Interest -
- Property Tax $
- Home Insurance $
- HOA Fees $
- Monthly -
For a Fast & FREE Mortgage Pre-Approval Apply Now
Apply Now
 Apply Now
Apply NowFeatures
Building and Construction
- Covered Spaces: 0.00
- Exterior Features: Outdoor Shower, Sliding Doors, Storage
- Flooring: Tile
- Living Area: 3176.00
- Roof: Metal
Property Information
- Property Condition: Completed
Land Information
- Lot Features: Flood Insurance Required, FloodZone, In County, Paved
School Information
- High School: Braden River High
- Middle School: Braden River Middle
- School Elementary: Tara Elementary
Garage and Parking
- Garage Spaces: 0.00
- Open Parking Spaces: 0.00
- Parking Features: Covered, Driveway
Eco-Communities
- Green Energy Efficient: Insulation, Thermostat
- Pool Features: Deck, In Ground, Salt Water
- Water Source: Public
Utilities
- Carport Spaces: 4.00
- Cooling: Central Air
- Heating: Central
- Pets Allowed: Yes
- Sewer: Public Sewer
- Utilities: Cable Connected, Electricity Connected, Fiber Optics, Phone Available, Public, Sewer Connected, Water Connected
Finance and Tax Information
- Home Owners Association Fee: 0.00
- Insurance Expense: 0.00
- Net Operating Income: 0.00
- Other Expense: 0.00
- Tax Year: 2024
Other Features
- Accessibility Features: Accessible Approach with Ramp, Accessible Bedroom, Accessible Closets, Accessible Common Area, Accessible Elevator Installed, Accessible Central Living Area, Central Living Area, Customized Wheelchair Accessible
- Appliances: Dishwasher, Disposal, Dryer, Electric Water Heater, Ice Maker, Microwave, Range, Range Hood, Refrigerator, Washer
- Country: US
- Interior Features: Accessibility Features, Built-in Features, Cathedral Ceiling(s), Ceiling Fans(s), Central Vaccum, Crown Molding, Eat-in Kitchen, Elevator, High Ceilings, Solid Wood Cabinets, Split Bedroom, Stone Counters, Tray Ceiling(s), Vaulted Ceiling(s), Walk-In Closet(s), Window Treatments
- Legal Description: LOT 66 MARINELAND PI#19001.0000/7
- Levels: Two
- Area Major: 34203 - Bradenton/Braden River/Lakewood Rch
- Occupant Type: Owner
- Parcel Number: 1900100007
- Possession: Negotiable
- Style: Coastal, Key West
- View: Pool, Trees/Woods, Water
- Views: 283
- Zoning Code: RSF6
Nearby Subdivisions
Arbor Reserve
Barrington Ridge Ph 1b
Braden Crossings Ph 1a
Braden Crossings Ph 1b
Briarwood
Briarwood Units 1&2
Creekwood Ph One Subphase I
Creekwood Ph Two Subphase A B
Crossing Creek Village Ph I
Dude Ranch Acres
Esplanade At The Heights
Fairfax Ph Two
Fairfield
Fairmont Park
Fairway Trace At Peridia I
Fairway Trace At Peridia I Ph
Garden Lakes Estates Ph 6
Garden Lakes Estates Ph 7a
Garden Lakes Village Sec 3
Garden Lakes Villas Sec 3
Gateway East
Gold Tree Co-op
Groveland
Hammock Place Ii
Harborage On Braden River Ph I
Heights Ph I Subph Ia Ib Ph
Heights Ph Ii Subph A C Ph I
Heights Ph Ii Subph B
Lionshead Ph I
Mandalay Ph Ii
Marineland
Marshalls Landing
Moss Creek
Moss Creek Ph I
Moss Creek Ph Ii Subph A
Mrs P Marvins
None
Oak Terrace
Oak Terrace Subdivision
Peridia
Peridia Isle
Plantation Oaks
Pride Park
Pride Park Area
Prospect Point
Regal Oaks
Ridge At Crossing Creek Ph I
Ridge At Crossing Creek Ph Ii
River Landings Bluffs Ph I
River Place
Rivers Edge
Sabal Harbour Ph Iv
Sabal Harbour Ph V
Sabal Harbour Ph Vi
Sarasota Ranch Estates
Silverlake
Sterling Lake
Sunniland
Tailfeather Way At Tara
Tara Golf And Country Club
Tara Ph 1
Tara Ph I
Tara Ph Ii Subphase B
Tara Ph Iii Subphase G
Tara Ph Iii Supphase B
Tara Villas Of Twelve Oaks
The Plantations At Tara Golf
Twelve Oaks I Of Tara Ph 2
Villas At Tara
Wallingford
Water Oak
Willow Glen Section 2
Wingspan Way At Tara
Winter Gardens
Winter Gardens 4th 5th
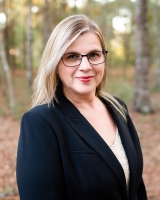
- Lumi Bianconi
- Tropic Shores Realty
- Mobile: 352.263.5572
- Mobile: 352.263.5572
- lumibianconirealtor@gmail.com



