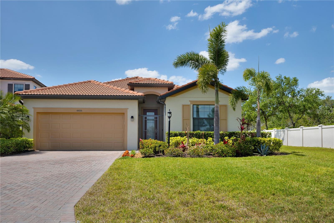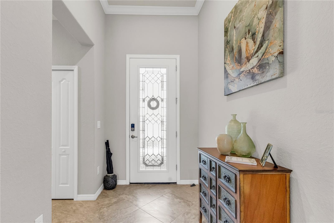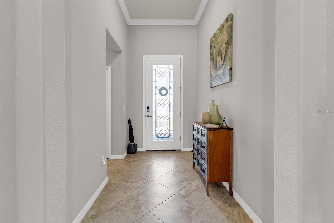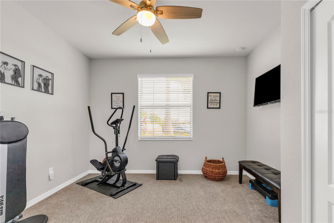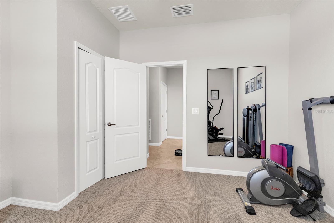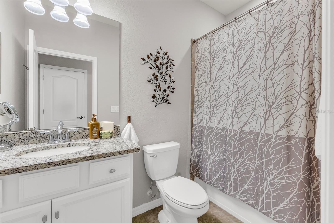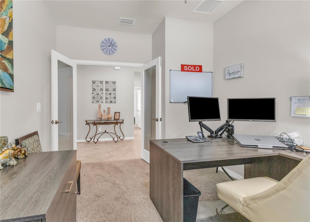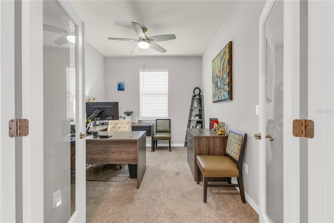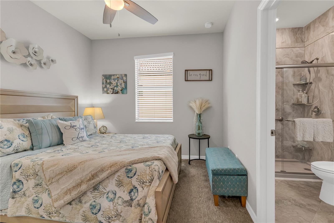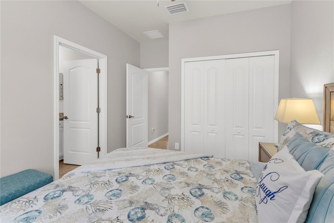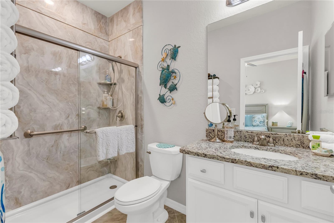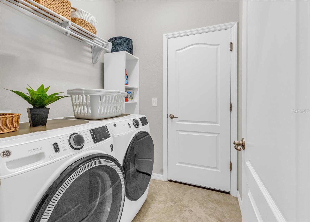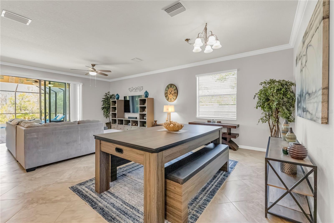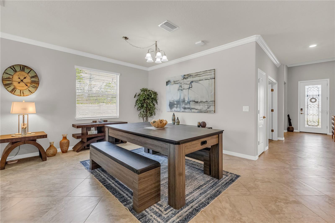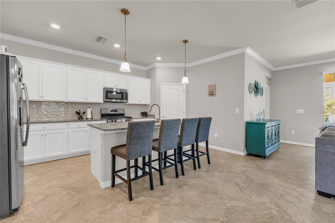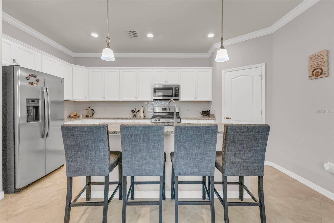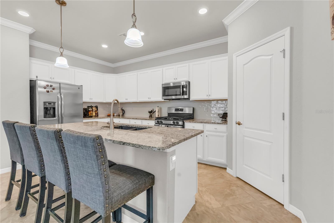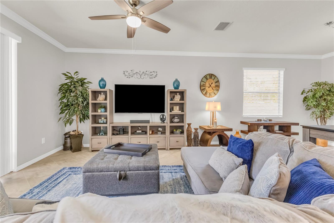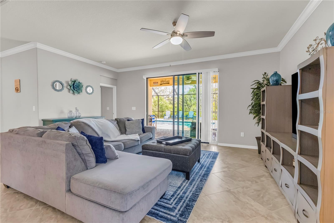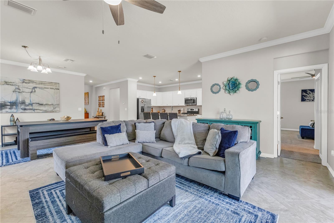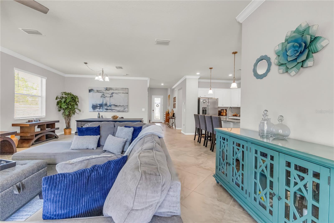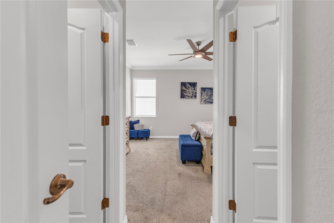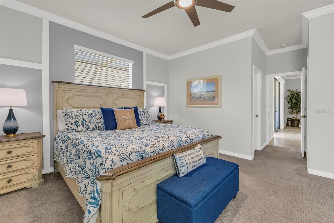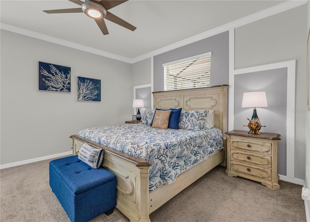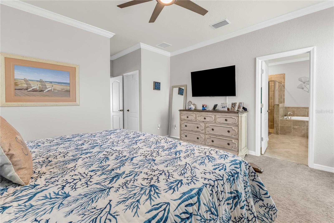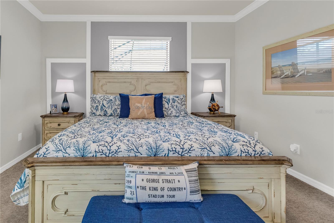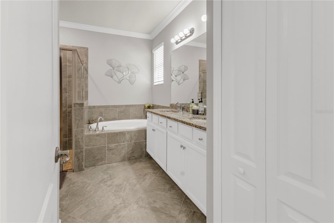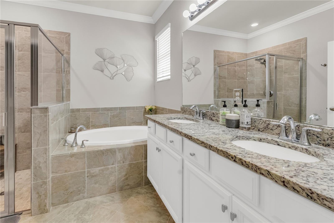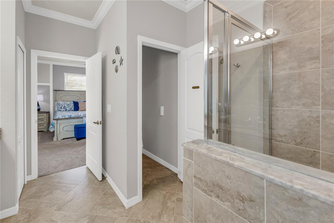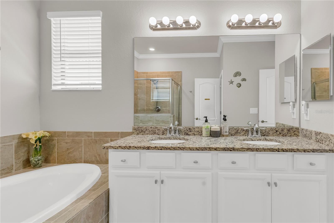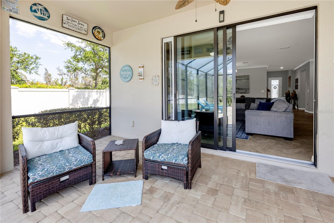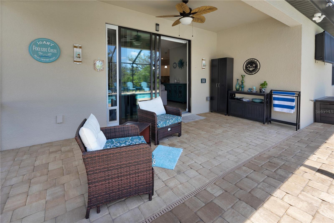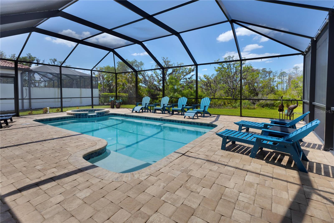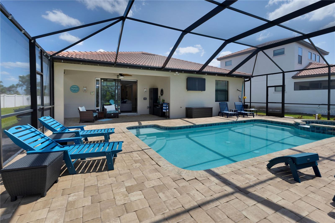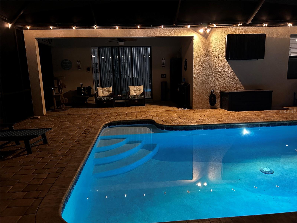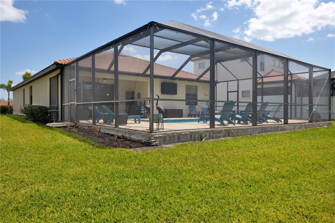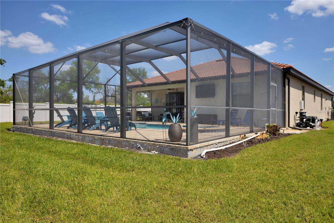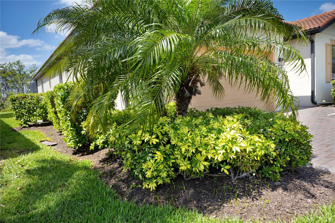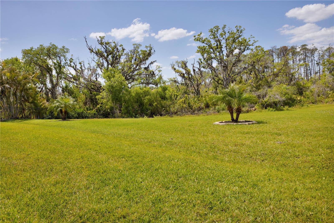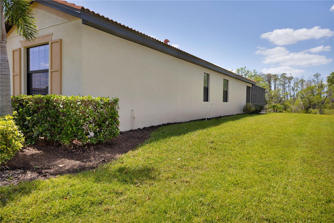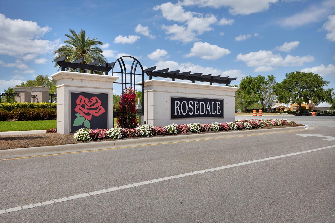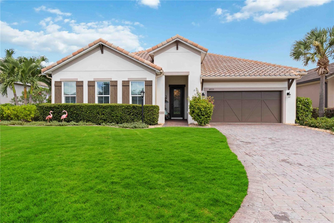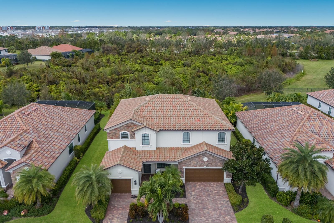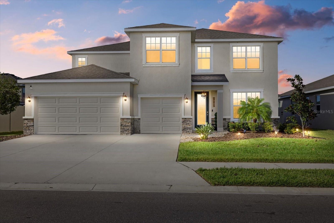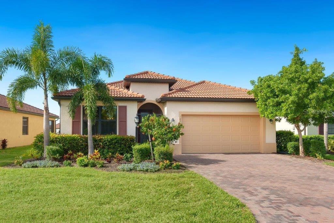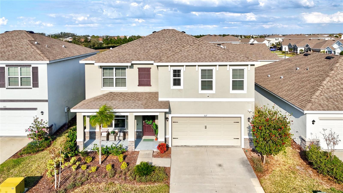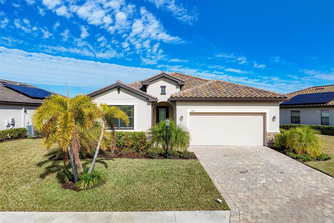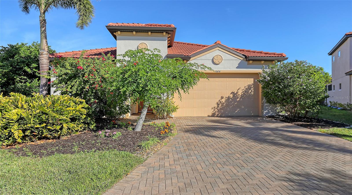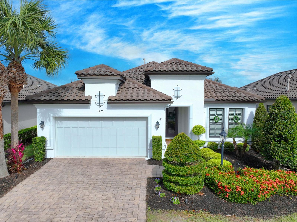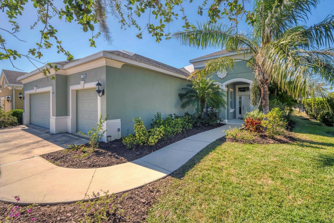4406 Baltry Court, BRADENTON, FL 34211
Property Photos
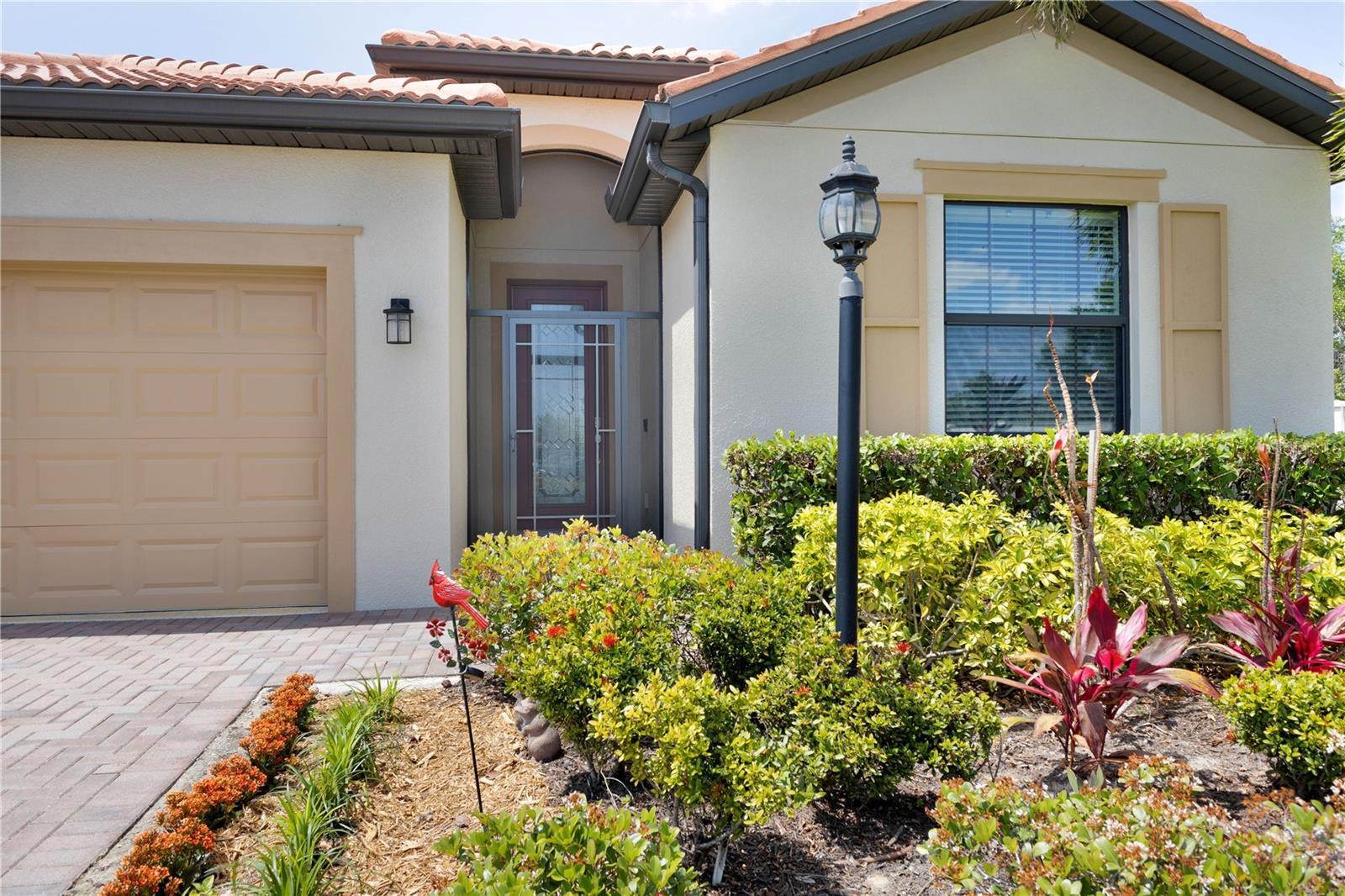
Would you like to sell your home before you purchase this one?
Priced at Only: $699,999
For more Information Call:
Address: 4406 Baltry Court, BRADENTON, FL 34211
Property Location and Similar Properties
- MLS#: A4646498 ( Residential )
- Street Address: 4406 Baltry Court
- Viewed:
- Price: $699,999
- Price sqft: $267
- Waterfront: No
- Year Built: 2019
- Bldg sqft: 2624
- Bedrooms: 3
- Total Baths: 3
- Full Baths: 3
- Garage / Parking Spaces: 2
- Days On Market: 30
- Additional Information
- Geolocation: 27.459 / -82.4453
- County: MANATEE
- City: BRADENTON
- Zipcode: 34211
- Subdivision: Rosedale Add Ph Ii
- Elementary School: Braden River
- Middle School: Dr Mona Jain
- High School: Lakewood Ranch
- Provided by: SARASOTA REALTY SOLUTIONS
- Contact: Joan Covell
- 941-216-6264

- DMCA Notice
-
DescriptionWelcome to 4406 Baltry Court tucked away in the gated community of Rosedale in Bradenton, FL. Welcome to this stunning residence nestled within the desirable community of Rosedale. This home offers a harmonious blend of elegance and practicality, ensuring you live in comfort and style. Upon entering, you'll be greeted by a foyer that sets the tone for the rest of the house. The spacious layout is designed to accommodate all your needs, whether you are hosting a gathering or enjoying a quiet evening with family. Set on a safe, quiet cul de sac with neighbors on one side, this special property offers extra privacy and a backyard that backs up to protected conservation land perfect for relaxing, playing, or simply enjoying nature. Step through the welcoming screened front entry and discover a thoughtfully designed home filled with modern touches and plenty of space for everyone. The lovely primary suite has two large walk in closets and an ensuite featuring a soaking tub and a walk in glass shower. The second bedroom also has its own private bathroom, with walk in shower, while the third bedroom is tucked away for added privacy, right next to another full bath great for family or guests. Working or studying from home is a breeze with a spacious office behind elegant glass French doors. The open concept living areas feature beautiful tile floors, while new carpeting makes the bedrooms cozy and comfortable. Crown molding, tons of storage, and stylish finishes add extra charm throughout. You'll also enjoy upgrades like a tankless water heater, natural gas connections, and an epoxy finished 2 car garage with overhead storage. Step outside to your own private oasis: an oversized screened lanai with a heated saltwater pool and spa ideal for watching the game, family fun, weekend barbecues, or simply unwinding after a busy day. Whether you're splashing in the pool or watching the sunset over the trees, this backyard is perfect for making memories. Living in Rosedale means having access to incredible resort style amenities, including a fitness center, tennis courts, a sparkling community pool, a restaurant and bar, and more. Plus, your HOA fee covers high speed fiber optic internet and cable, 24 hour gated security, and all lawn and shrub maintenance giving you more time to enjoy life. Optional golf memberships are also available if you love to hit the links. Located near Lakewood Ranch with **NO CDD** fees, this home is just minutes from top rated schools, airports, great shopping, delicious restaurants, and the new 44th extension will make getting to the breathtaking beaches of Floridas Gulf Coast a breeze. Dont miss your chance to make this wonderful home your own schedule your private tour today!
Payment Calculator
- Principal & Interest -
- Property Tax $
- Home Insurance $
- HOA Fees $
- Monthly -
For a Fast & FREE Mortgage Pre-Approval Apply Now
Apply Now
 Apply Now
Apply NowFeatures
Building and Construction
- Covered Spaces: 0.00
- Exterior Features: Rain Gutters, Sliding Doors
- Flooring: Carpet, Tile
- Living Area: 2016.00
- Roof: Tile
Property Information
- Property Condition: Completed
Land Information
- Lot Features: Conservation Area, Corner Lot, Cul-De-Sac
School Information
- High School: Lakewood Ranch High
- Middle School: Dr Mona Jain Middle
- School Elementary: Braden River Elementary
Garage and Parking
- Garage Spaces: 2.00
- Open Parking Spaces: 0.00
Eco-Communities
- Pool Features: Deck, Gunite, Heated, In Ground, Lighting, Salt Water, Screen Enclosure
- Water Source: Public
Utilities
- Carport Spaces: 0.00
- Cooling: Central Air
- Heating: Central
- Pets Allowed: Cats OK, Dogs OK, Yes
- Sewer: Public Sewer
- Utilities: BB/HS Internet Available, Cable Connected, Electricity Available, Fiber Optics, Natural Gas Connected, Public, Sewer Connected, Water Connected
Amenities
- Association Amenities: Clubhouse, Fitness Center, Gated, Golf Course, Maintenance, Tennis Court(s)
Finance and Tax Information
- Home Owners Association Fee Includes: Guard - 24 Hour, Cable TV, Pool, Internet, Maintenance Structure, Maintenance Grounds, Private Road
- Home Owners Association Fee: 2750.00
- Insurance Expense: 0.00
- Net Operating Income: 0.00
- Other Expense: 0.00
- Tax Year: 2024
Other Features
- Appliances: Built-In Oven, Dishwasher, Disposal, Dryer, Microwave, Refrigerator, Tankless Water Heater, Washer
- Association Name: Christine Farnham
- Association Phone: 941/348-2912
- Country: US
- Interior Features: Ceiling Fans(s), Crown Molding, In Wall Pest System, Living Room/Dining Room Combo, Open Floorplan, Primary Bedroom Main Floor, Stone Counters, Thermostat, Walk-In Closet(s)
- Legal Description: LOT 209 ROSEDALE ADDITION PHASE II PI#5794.4200/9
- Levels: One
- Area Major: 34211 - Bradenton/Lakewood Ranch Area
- Occupant Type: Owner
- Parcel Number: 579442009
Similar Properties
Nearby Subdivisions
Arbor Grande
Avaunce
Braden Pines
Bridgewater Ph Ii At Lakewood
Bridgewater Ph Iii At Lakewood
Central Park Ph B1
Central Park Subphase A2a
Central Park Subphase B2a B2c
Central Park Subphase Caa
Central Park Subphase Cba
Central Park Subphase D1aa
Central Park Subphase D1ba D2
Central Park Subphase D1bb D2a
Central Park Subphase G1a G1b
Central Park Subphase G1c
Central Park Subphase G2a G2b
Cresswind
Cresswind Ph I Subph A B
Cresswind Ph Ii Subph A B C
Cresswind Ph Iii
Eagle Trace
Eagle Trace Ph I
Eagle Trace Ph Iic
Eagle Trace Ph Iiib
Grand Oaks At Panther Ridge
Harmony At Lakewood Ranch Ph I
Indigo
Indigo Ph I
Indigo Ph Iv V
Indigo Ph Vi Subphase 6a 6b 6
Indigo Ph Vi Subphase 6b 6c R
Indigo Ph Viii Subph 8a 8b 8c
Lakewood Park
Lakewood Ranch Solera Ph Ia I
Lakewood Ranch Solera Ph Ic I
Lorraine Lakes
Lorraine Lakes Ph I
Lorraine Lakes Ph Iia
Lorraine Lakes Ph Iib1 Iib2
Lorraine Lakes Ph Iib3 Iic
Mallory Park Ph I A C E
Mallory Park Ph I D Ph Ii A
Mallory Park Ph I Subphase B
Mallory Park Ph Ii Subph B
Mallory Park Ph Ii Subph C D
Not Applicable
Palisades Ph Ii
Panther Ridge
Park East At Azario Ph I Subph
Park East At Azario Ph Ii
Polo Run
Polo Run Ph Ia Ib
Polo Run Ph Iia Iib
Polo Run Ph Iic Iid Iie
Pomello City Central
Pomello Park
Rosedale
Rosedale 3
Rosedale 5
Rosedale 6a
Rosedale 6b
Rosedale 7
Rosedale 8 Westbury Lakes
Rosedale Add Ph I
Rosedale Add Ph Ii
Rosedale Addition Phase Ii
Rosedale Highlands Subphase B
Rosedale Highlands Subphase C
Rosedale Highlands Subphase D
Saddlehorn Estates
Sapphire Point
Sapphire Point Ph I Ii Subph
Serenity Creek
Serenity Creek Rep Of Tr N
Solera
Solera At Lakewood Ranch
Solera At Lakewood Ranch Ph Ii
Solera Lakewood Ranch Ph Ia
Star Farms At Lakewood Ranch
Star Farms Ph Iiv
Star Farms Ph Iv Subph D E
Sweetwater At Lakewood Ranch
Sweetwater At Lakewood Ranch P
Sweetwater In Lakewood Ranch
Sweetwater Villas At Lakewood
Waterbury Tracts Continued
Woodleaf Hammock Ph I

- Lumi Bianconi
- Tropic Shores Realty
- Mobile: 352.263.5572
- Mobile: 352.263.5572
- lumibianconirealtor@gmail.com



