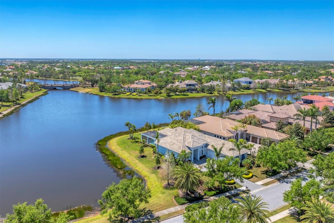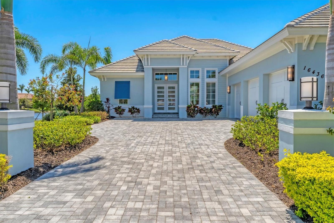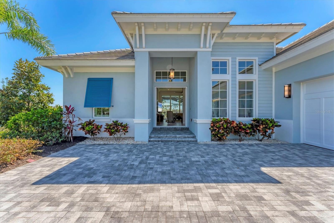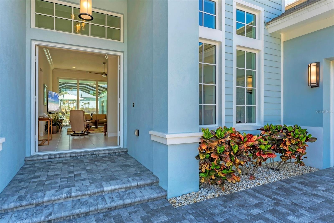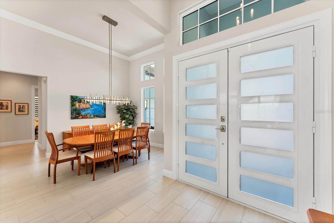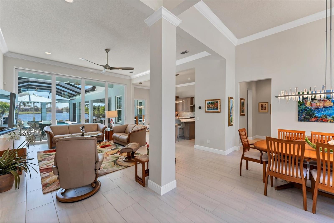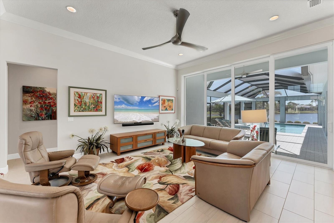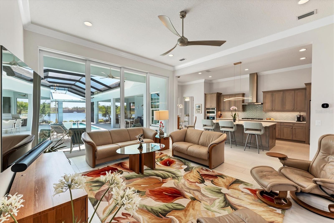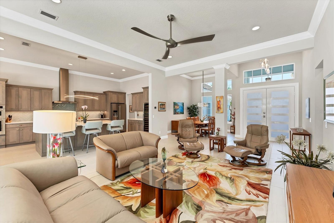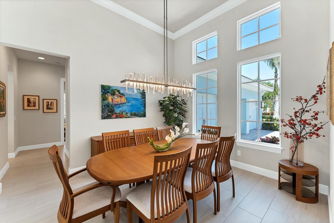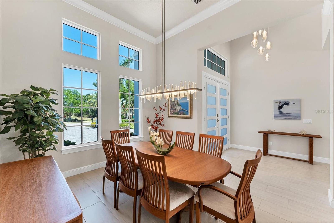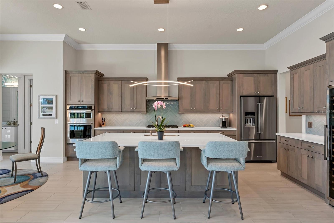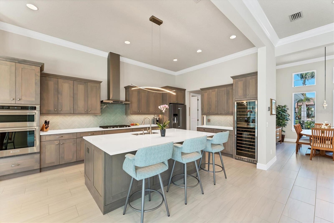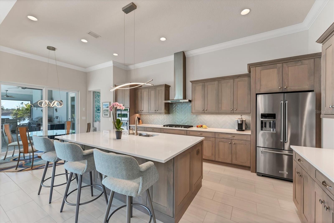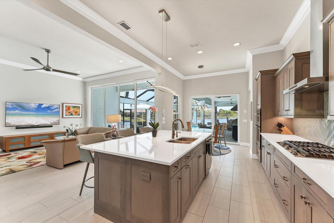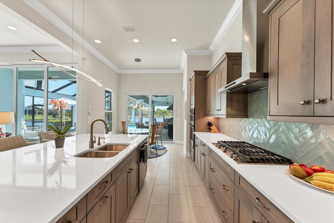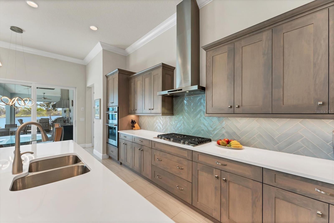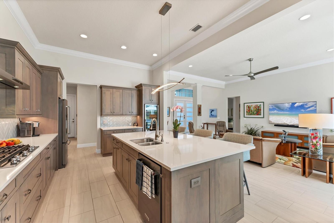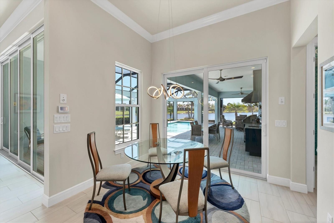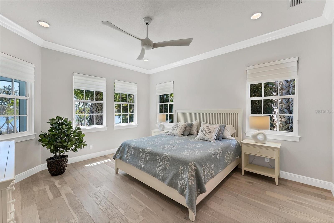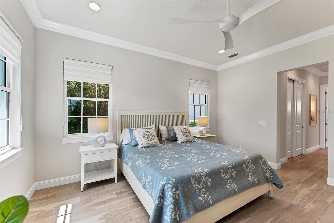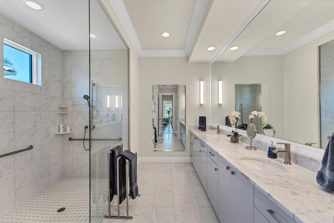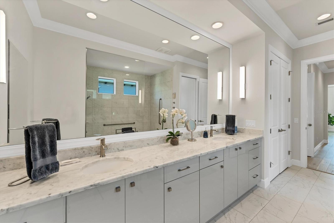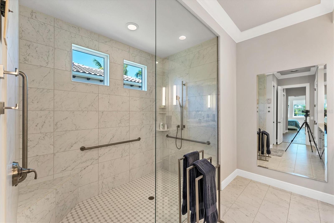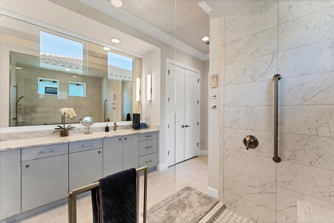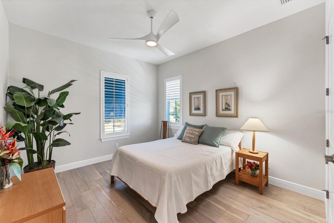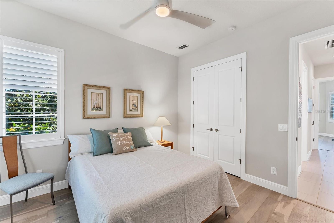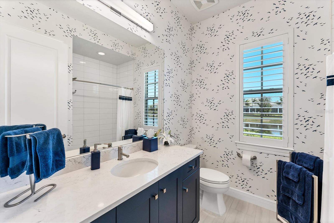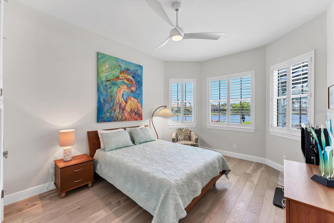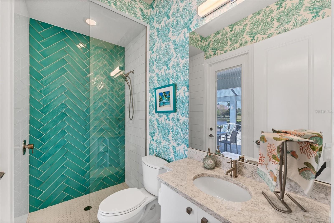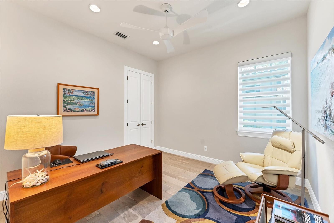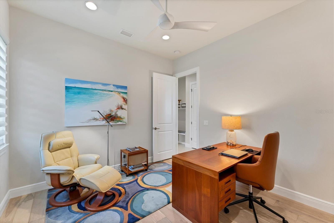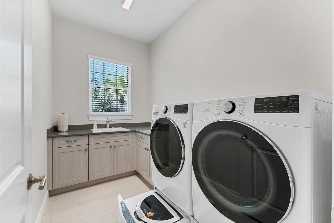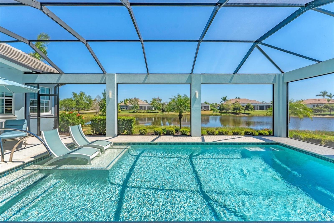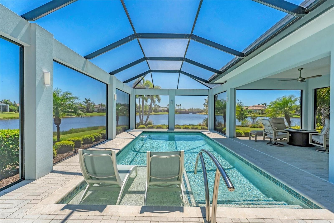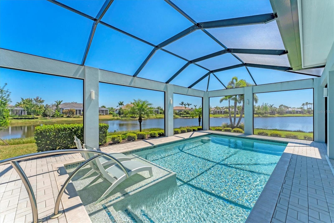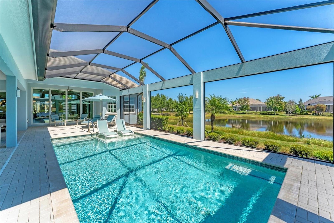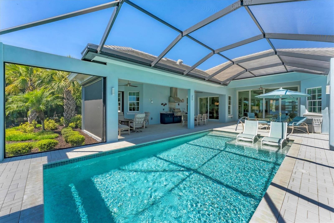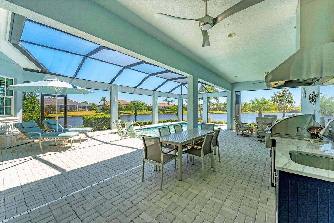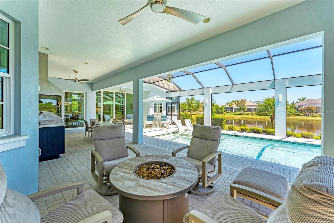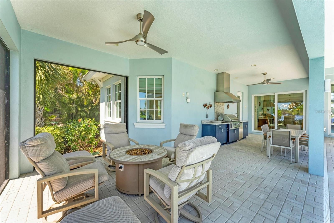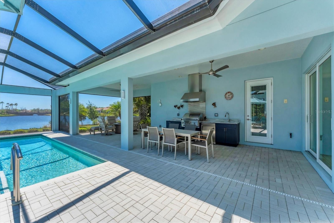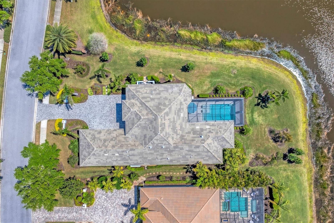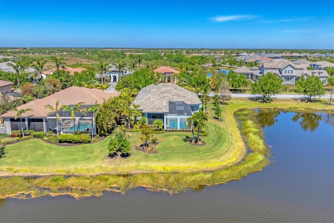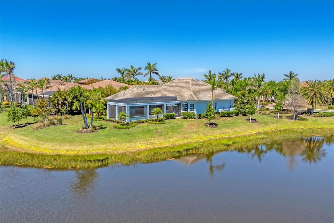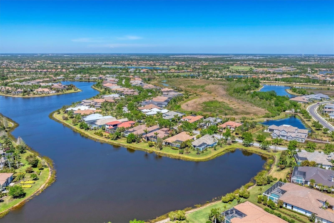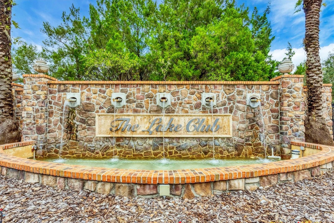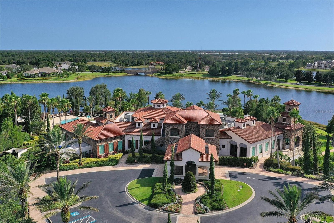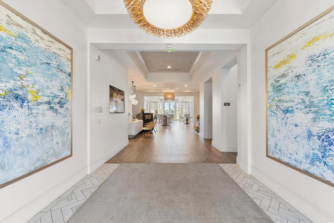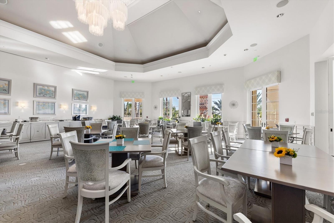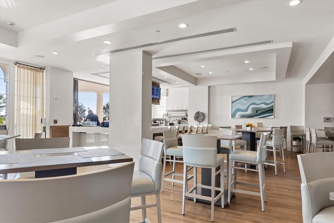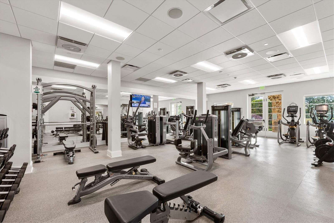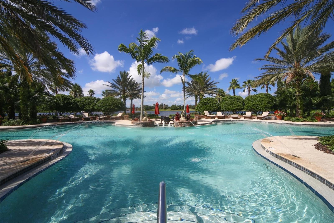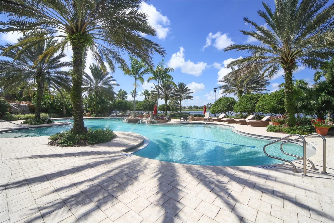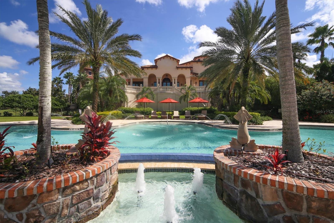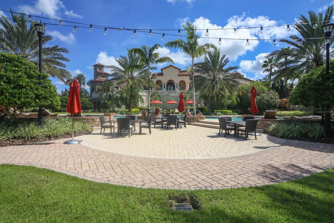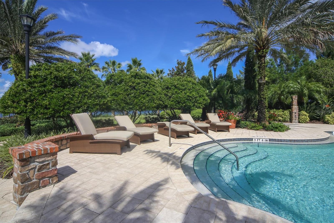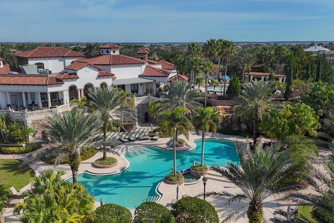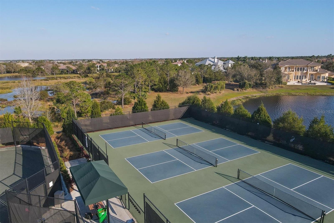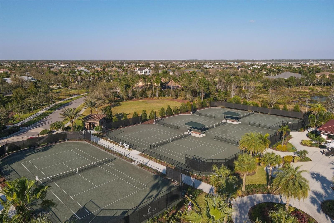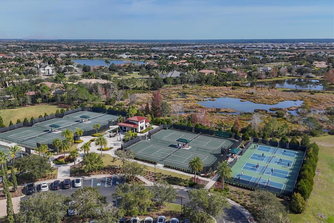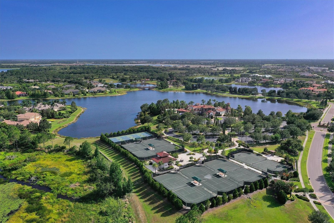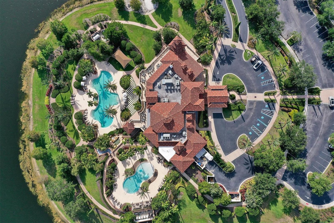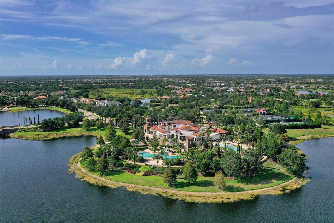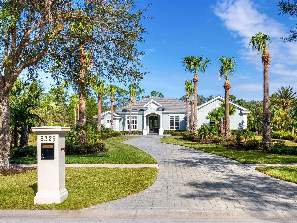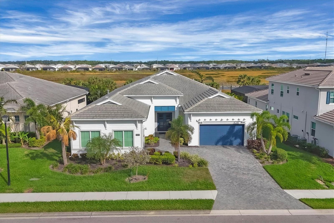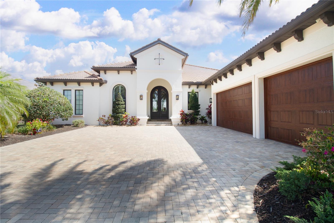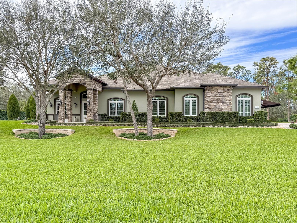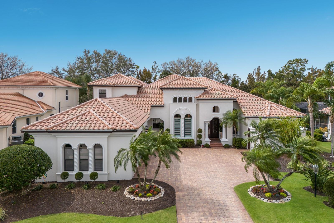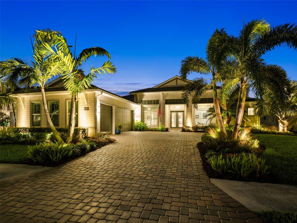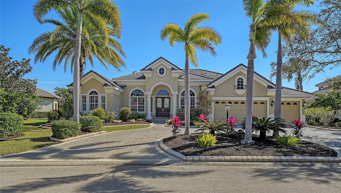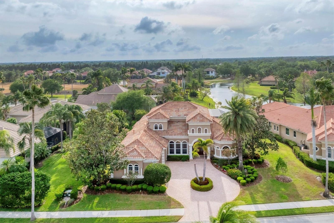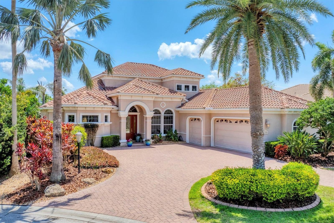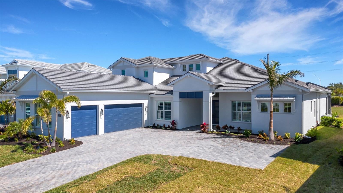16436 Daysailor Trail, LAKEWOOD RANCH, FL 34202
Property Photos
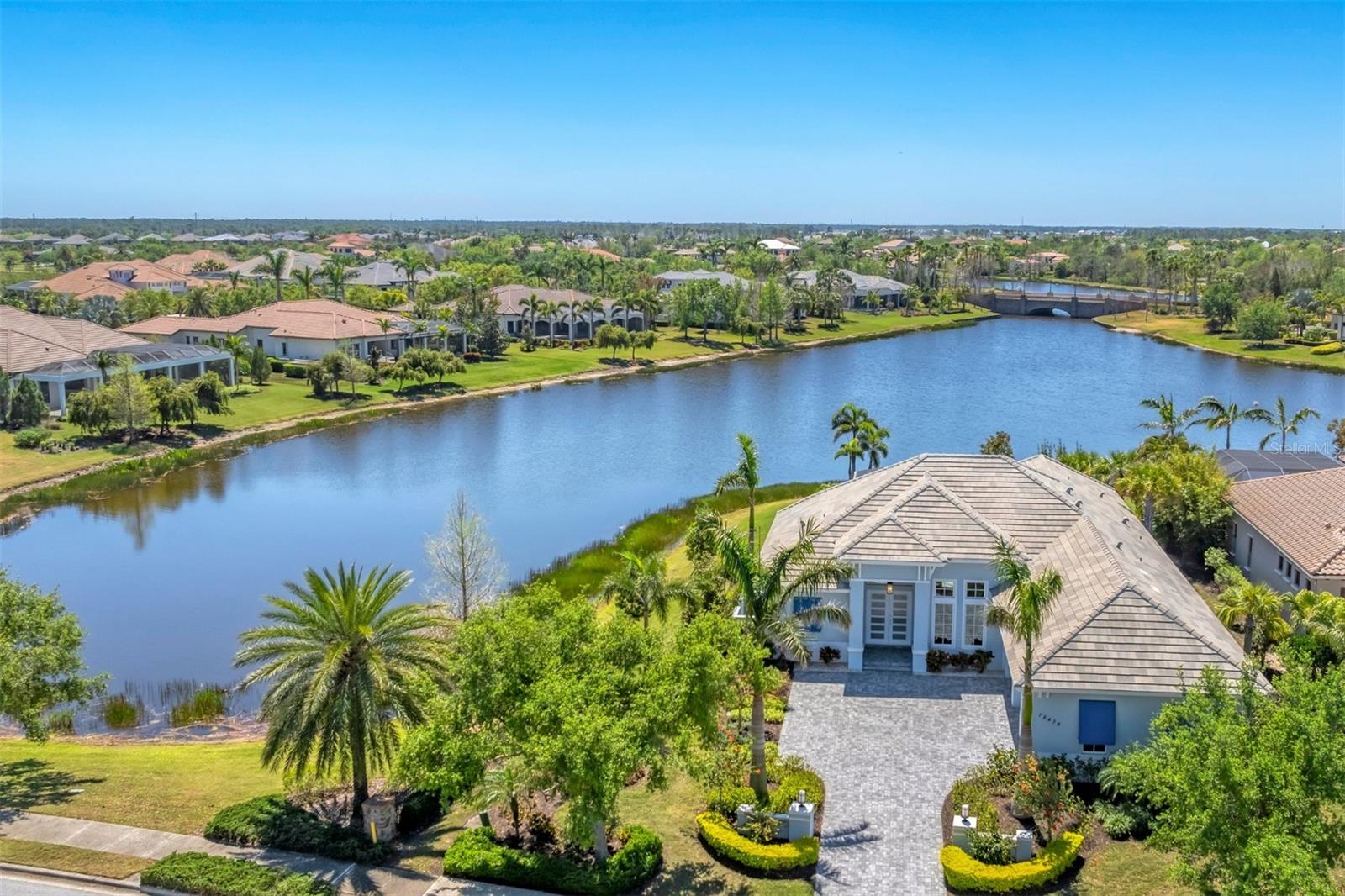
Would you like to sell your home before you purchase this one?
Priced at Only: $1,950,000
For more Information Call:
Address: 16436 Daysailor Trail, LAKEWOOD RANCH, FL 34202
Property Location and Similar Properties
- MLS#: A4646059 ( Residential )
- Street Address: 16436 Daysailor Trail
- Viewed: 3
- Price: $1,950,000
- Price sqft: $505
- Waterfront: Yes
- Wateraccess: Yes
- Waterfront Type: Lake Front
- Year Built: 2021
- Bldg sqft: 3865
- Bedrooms: 3
- Total Baths: 3
- Full Baths: 3
- Garage / Parking Spaces: 3
- Days On Market: 36
- Additional Information
- Geolocation: 27.396 / -82.3735
- County: MANATEE
- City: LAKEWOOD RANCH
- Zipcode: 34202
- Subdivision: Lake Club Ph Ii
- Elementary School: Robert E Willis Elementary
- Middle School: Nolan Middle
- High School: Lakewood Ranch High
- Provided by: PREMIER SOTHEBYS INTL REALTY
- Contact: Gloria Bracciano
- 941-907-9541

- DMCA Notice
-
DescriptionWelcome to your dream home, where over 170 feet of pristine lakefront offer breathtaking views from every angle! Whether youre waking up to a serene sunrise or winding down with a colorful sunset, this stunning home promises unparalleled beauty. In the desirable Lake Club neighborhood, this custom designed John Cannon coastal style residence is the epitome of refined living. Upon arrival, you'll be welcomed by modern double white doors, leading into a light filled entryway that opens up to a spacious great room and dining room. The open floor plan allows for a seamless flow between living, dining and kitchen areas, making it ideal for everyday living and entertaining. The gourmet kitchen features an oversized island, stainless steel appliances, large wine cooler, modern lighting and a spacious breakfast nook overlooking the pool. The conveniently located formal dining room offers a space for hosting memorable dinners. The expansive primary suite serves as a private retreat, offering abundant windows that overlook the pool and calming water views. The en suite bath features a large walk in shower, dual sinks and timeless white tile for a clean, sophisticated look. On the opposite side of the home, two spacious guest bedrooms share a well appointed guest bath, offering privacy and comfort. A private home office provides the ideal space for remote work or a quiet study. Throughout the home, you'll find LED lighting and DC quiet ceiling fans, offering energy efficiency and comfort. The flooring is a harmonious blend of neutral tile and engineered hardwood, adding elegance and warmth to each room. Outside, the home offers an entertainer's paradise. The plentiful outdoor living space is highlighted by an outdoor kitchen, sunshades for comfort and tasteful lighting around the colonnade, creating an atmosphere for evening gatherings. The heated saltwater pool with sun shelf is ideal for relaxation, and the smart enabled heater system allows you to control the temperature with ease. A pool bath off the lanai ensures convenience for guests while enjoying the outdoors. Additional features of this exceptional home include hurricane impact windows and sliders and a whole home generator, providing peace of mind during power outages. The large laundry room is equipped with ample cabinetry, counter space, a washer, dryer and even a pedestal mini washer for smaller loads. The side turned three car garage provides an abundance of space, offering ample room for vehicles and storage, ideal for any car enthusiast. This custom coastal gem offers the ideal blend of luxury, style and functionality. Nestled in The Lake Club is an impressive 20,000 square foot Grande Clubhouse, a hub of luxury amenities. Enjoy two pools, including a zero entry pool with splash park, ideal for family fun. Indulge in poolside dining and unwind at the spa and fitness center offering guided workout classes, massages and facials by on staff aestheticians. Sports enthusiasts will appreciate the tennis and pickleball courts with expert racquet pros available. Experience a vibrant social scene with a calendar filled with events. Inside the Grande Clubhouse, relax with billiards, pool tables, televisions, and game and card tables for various entertainment options. Dont miss the opportunity to experience luxurious lakefront living at its finest.
Payment Calculator
- Principal & Interest -
- Property Tax $
- Home Insurance $
- HOA Fees $
- Monthly -
For a Fast & FREE Mortgage Pre-Approval Apply Now
Apply Now
 Apply Now
Apply NowFeatures
Building and Construction
- Builder Model: Custom
- Builder Name: John Cannon
- Covered Spaces: 0.00
- Exterior Features: Lighting, Outdoor Grill, Outdoor Kitchen, Rain Gutters, Shade Shutter(s), Sliding Doors
- Flooring: Hardwood, Tile
- Living Area: 2527.00
- Other Structures: Outdoor Kitchen
- Roof: Tile
Property Information
- Property Condition: Completed
Land Information
- Lot Features: In County, Landscaped, Level, Sidewalk, Paved, Private
School Information
- High School: Lakewood Ranch High
- Middle School: Nolan Middle
- School Elementary: Robert E Willis Elementary
Garage and Parking
- Garage Spaces: 3.00
- Open Parking Spaces: 0.00
- Parking Features: Garage Door Opener, Garage Faces Side
Eco-Communities
- Pool Features: Gunite, Heated, In Ground, Lighting, Pool Sweep, Salt Water, Screen Enclosure, Tile
- Water Source: Public
Utilities
- Carport Spaces: 0.00
- Cooling: Central Air
- Heating: Heat Pump
- Pets Allowed: Cats OK, Dogs OK, Number Limit, Yes
- Sewer: Public Sewer
- Utilities: BB/HS Internet Available, Cable Connected, Electricity Connected, Natural Gas Connected, Public, Sewer Connected, Sprinkler Recycled, Underground Utilities, Water Connected
Amenities
- Association Amenities: Clubhouse, Fitness Center, Gated, Park, Pickleball Court(s), Pool, Recreation Facilities, Security, Tennis Court(s), Vehicle Restrictions
Finance and Tax Information
- Home Owners Association Fee Includes: Common Area Taxes, Pool, Escrow Reserves Fund, Management, Private Road, Recreational Facilities
- Home Owners Association Fee: 8212.00
- Insurance Expense: 0.00
- Net Operating Income: 0.00
- Other Expense: 0.00
- Tax Year: 2024
Other Features
- Appliances: Built-In Oven, Cooktop, Dishwasher, Disposal, Microwave, Range Hood, Refrigerator, Tankless Water Heater, Washer, Wine Refrigerator
- Association Name: Samara Williamson
- Association Phone: 941-226-8262
- Country: US
- Furnished: Unfurnished
- Interior Features: Ceiling Fans(s), Crown Molding, Eat-in Kitchen, High Ceilings, Primary Bedroom Main Floor, Smart Home, Solid Wood Cabinets, Split Bedroom, Stone Counters, Thermostat, Walk-In Closet(s), Window Treatments
- Legal Description: LOT 280 LAKE CLUB PH II UN 2 A/K/A VINEYARDS PI#5888.3045/9
- Levels: One
- Area Major: 34202 - Bradenton/Lakewood Ranch/Lakewood Rch
- Occupant Type: Owner
- Parcel Number: 588830459
- Possession: Close Of Escrow
- Style: Coastal, Custom, Florida
- View: Pool, Water
- Zoning Code: PDMU
Similar Properties
Nearby Subdivisions
Calusa Country Club
Concession Ph I
Concession Ph Ii Blk A
Country Club East
Country Club East At Lakewd Rn
Country Club East At Lakewood
Del Webb
Del Webb At Lakewood Ranch
Del Webb Ph Ia
Del Webb Ph Ib Subphases D F
Del Webb Ph Ii
Del Webb Ph Ii Subphases 2a 2b
Del Webb Ph Iii Subph 3a 3b 3
Del Webb Ph V Sph D
Del Webb Ph V Subph 5a 5b 5c
Del Webb Ph V Subph 5a, 5b & 5
Edgewater Village Sp A Un 5
Edgewater Village Subphase A
Edgewater Village Subphase A U
Edgewater Village Subphase B
Greenbrook Village
Greenbrook Village Sp Bb Un 1
Greenbrook Village Sp Gg Un2
Greenbrook Village Subphase Bb
Greenbrook Village Subphase Cc
Greenbrook Village Subphase Gg
Greenbrook Village Subphase K
Greenbrook Village Subphase Kk
Greenbrook Village Subphase Ll
Greenbrook Village Subphase P
Greenbrook Village Subphase Y
Greenbrook Village Subphase Z
Isles At Lakewood Ranch
Isles At Lakewood Ranch Ph I-a
Isles At Lakewood Ranch Ph Ia
Isles At Lakewood Ranch Ph Ii
Lake Club
Lake Club Ph I
Lake Club Ph Ii
Lake Club Ph Iv Subph A Aka Ge
Lake Club Ph Iv Subphase A Aka
Lakewood Ranch
Lakewood Ranch Cc Sp C Un 5
Lakewood Ranch Cc Sp Hwestonpb
Lakewood Ranch Ccv Sp Ff
Lakewood Ranch Ccv Sp Ii
Lakewood Ranch Country Club
Lakewood Ranch Country Club Vi
Preserve At Panther Ridge Ph I
River Club
River Club North Lts 113147
River Club South Subphase Ii
River Club South Subphase Iv
River Club South Subphase V-b3
River Club South Subphase Vb1
River Club South Subphase Vb3
Riverwalk Ridge
Riverwalk Village Cypress Bank
Riverwalk Village Subphase F
Summerfield Village
Summerfield Village Cypress Ba
Summerfield Village Ph D
Summerfield Village Subphase A
Summerfield Village Subphase B
Summerfield Village Subphase C
Summerfield Village Subphase D
Willowbrook Ph 1
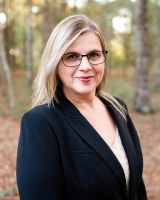
- Lumi Bianconi
- Tropic Shores Realty
- Mobile: 352.263.5572
- Mobile: 352.263.5572
- lumibianconirealtor@gmail.com




