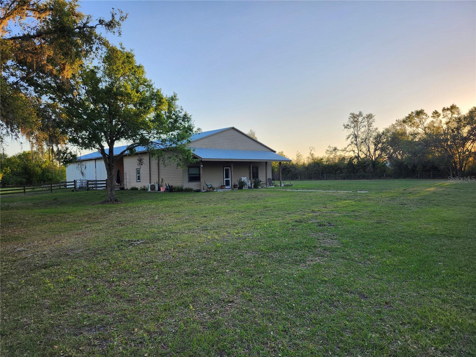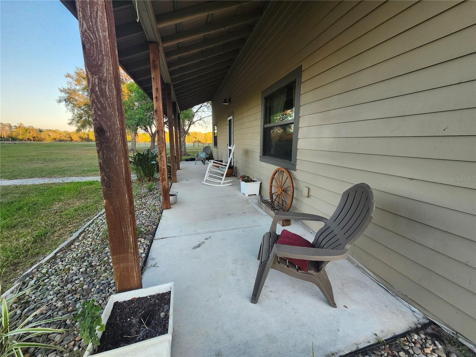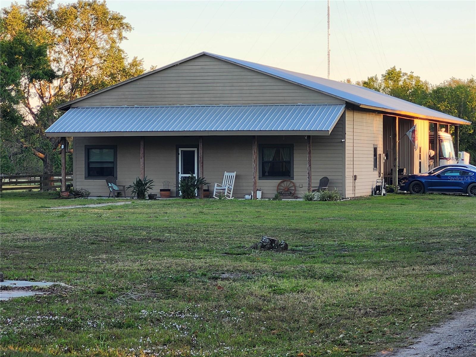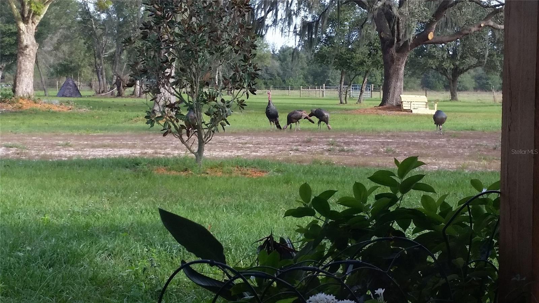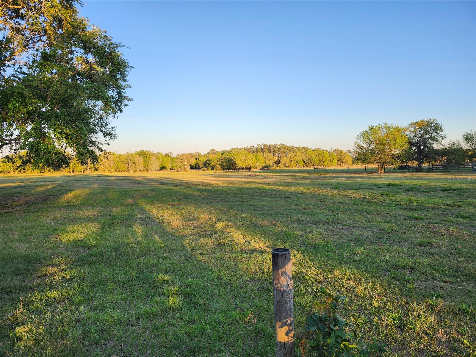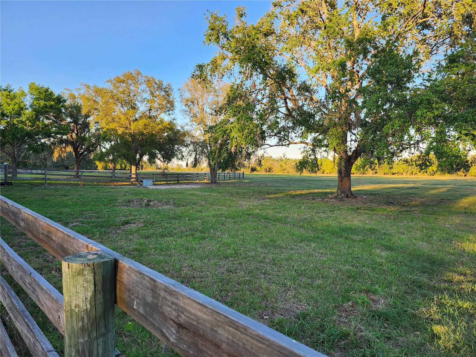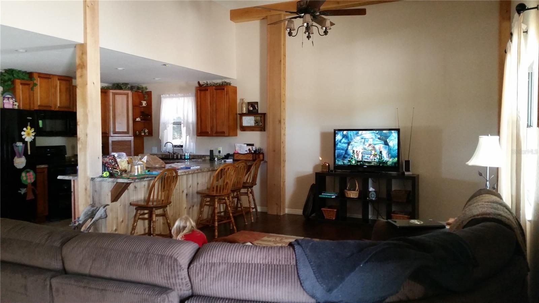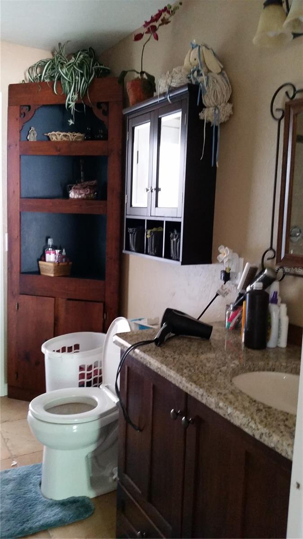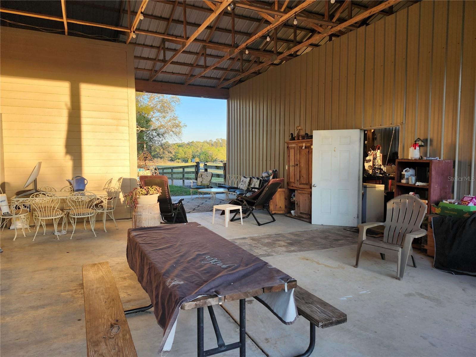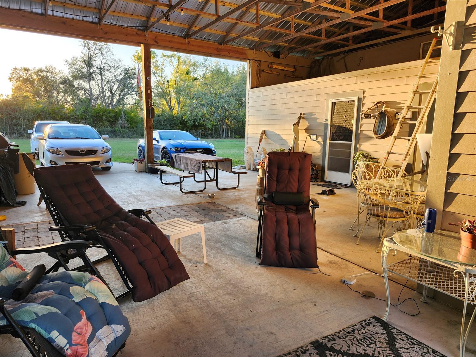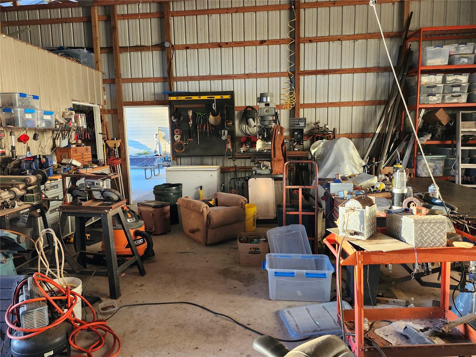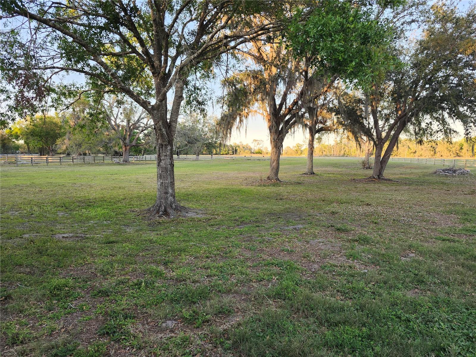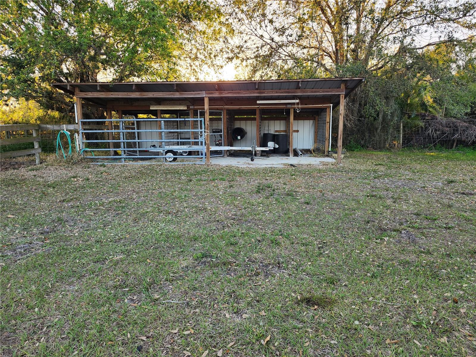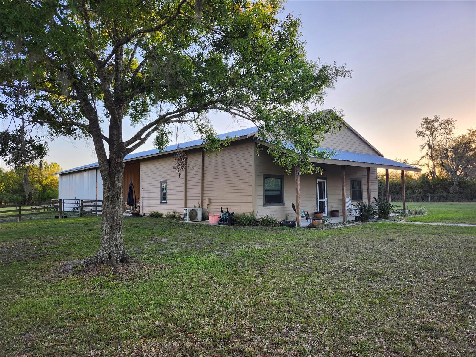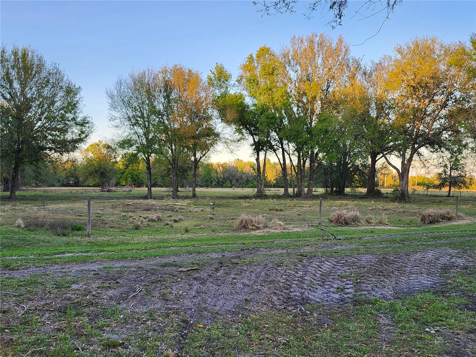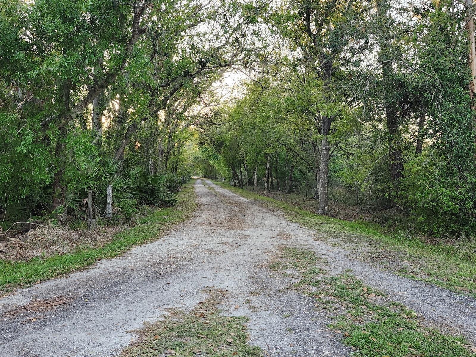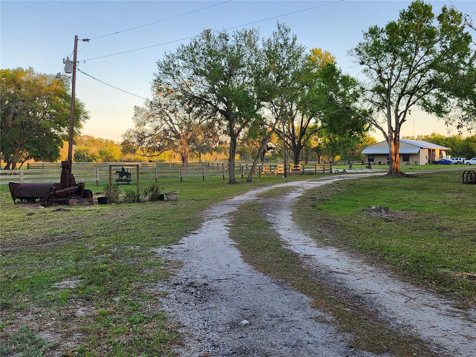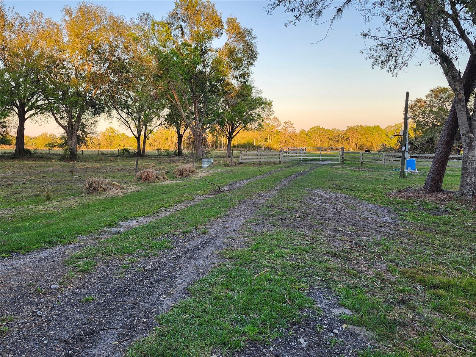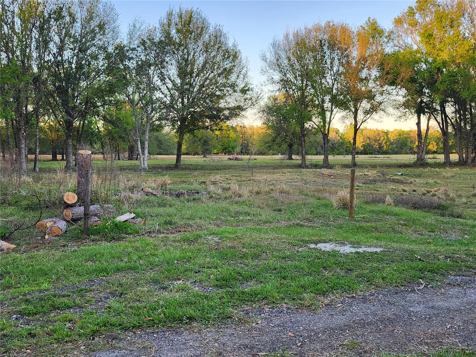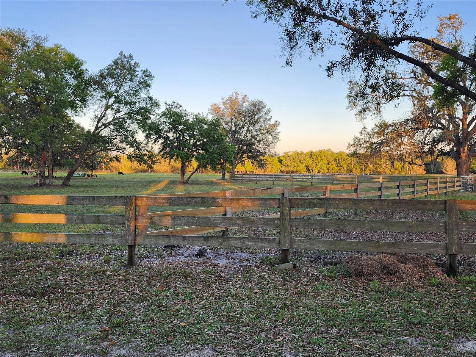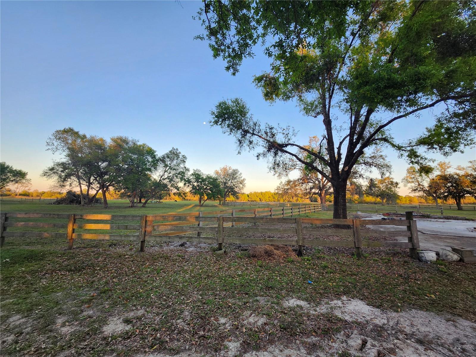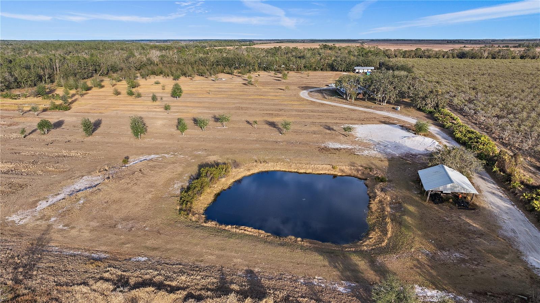28120 63rd Avenue E, MYAKKA CITY, FL 34251
Property Photos
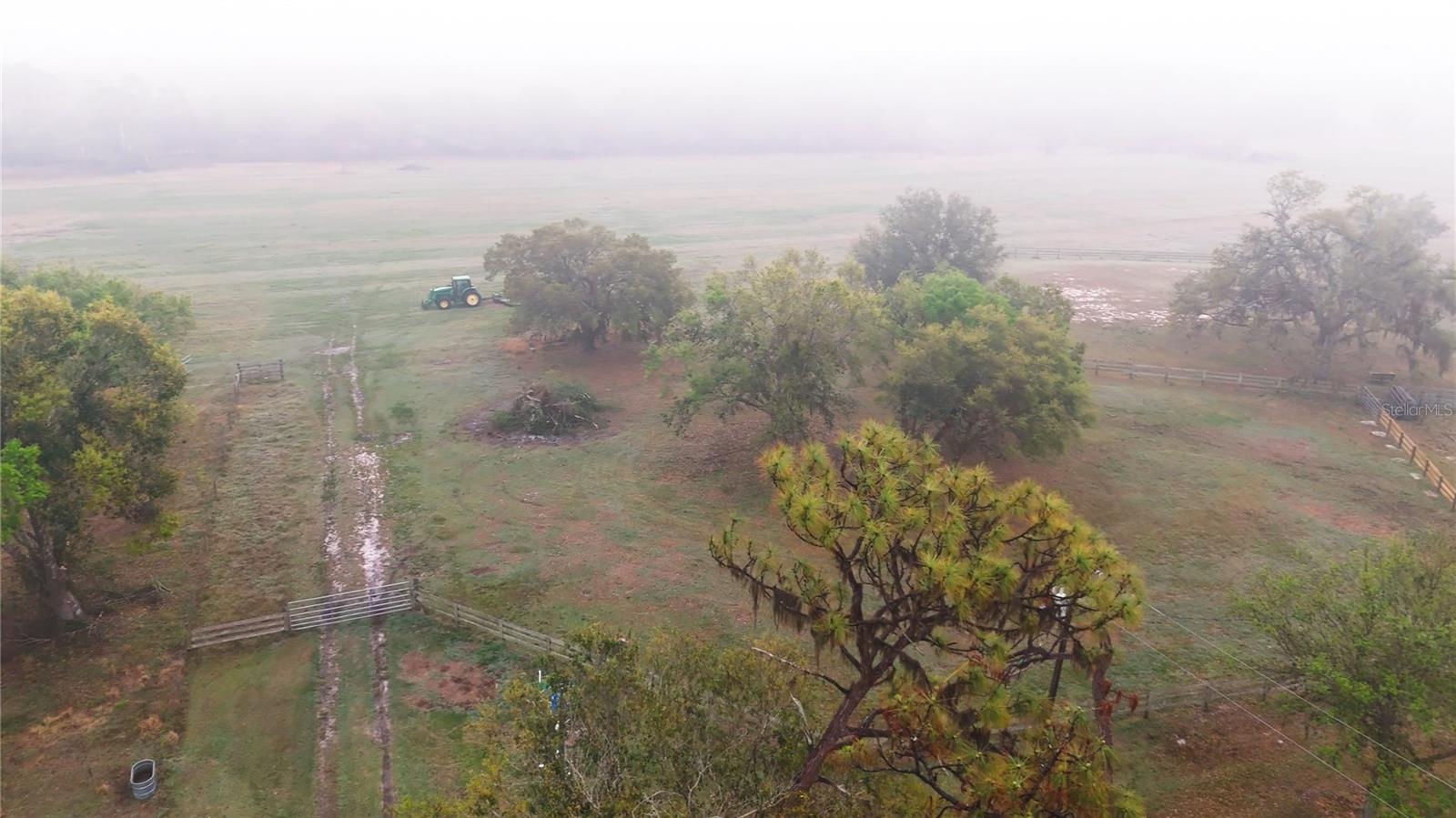
Would you like to sell your home before you purchase this one?
Priced at Only: $1,890,000
For more Information Call:
Address: 28120 63rd Avenue E, MYAKKA CITY, FL 34251
Property Location and Similar Properties
- MLS#: A4645006 ( Residential )
- Street Address: 28120 63rd Avenue E
- Viewed:
- Price: $1,890,000
- Price sqft: $1,575
- Waterfront: No
- Year Built: 2018
- Bldg sqft: 1200
- Bedrooms: 2
- Total Baths: 1
- Full Baths: 1
- Garage / Parking Spaces: 1
- Days On Market: 43
- Additional Information
- Geolocation: 27.4255 / -82.254
- County: MANATEE
- City: MYAKKA CITY
- Zipcode: 34251
- Subdivision: Pomello Park
- Middle School: Nolan
- High School: Lakewood Ranch
- Provided by: PAX REAL ESTATE LLC
- Contact: LeAnne McKendree
- 941-730-3357

- DMCA Notice
-
DescriptionPrivate, 27 acre estate with 2br/1ba 1200 sq ft barn dominium. This is the perfect property for several family members to build homes as it is currently plotted with 5 5 acre tracts with road access from 63rd or 65th. The barn dominium is 40x100x14 total and includes a large workshop, RV parking/storage, RV hookup with septic access, 12x12 feed room or storage room, separate dog pens or additional storage space, and 200A power for running welder or other large machinery. Property is board fenced and cross fenced and ready for horses or cattle. All the prep work to build your dream home has been done and includes underground utilities, 8 inch well and house pad in place. Pastures were just reseeded with Bahia and can be certified organic. The property is currently greenbelt exempt. While sitting on the front porch you will see an abundance of deer and turkey. There are no deed restrictions, and it is high and dry with no wetlands. Located off Verna Bethany Rd, just 13 miles from I75 and Lakewood Ranch.
Payment Calculator
- Principal & Interest -
- Property Tax $
- Home Insurance $
- HOA Fees $
- Monthly -
For a Fast & FREE Mortgage Pre-Approval Apply Now
Apply Now
 Apply Now
Apply NowFeatures
Building and Construction
- Covered Spaces: 0.00
- Exterior Features: Private Mailbox, Storage
- Fencing: Barbed Wire, Board, Cross Fenced, Fenced
- Flooring: Ceramic Tile, Wood
- Living Area: 1200.00
- Other Structures: Barn(s), Kennel/Dog Run, Workshop
- Roof: Metal
Property Information
- Property Condition: Completed
Land Information
- Lot Features: Cleared, Farm, Greenbelt, Pasture, Private, Zoned for Horses
School Information
- High School: Lakewood Ranch High
- Middle School: Nolan Middle
Garage and Parking
- Garage Spaces: 0.00
- Open Parking Spaces: 0.00
- Parking Features: Boat, Covered, Driveway, Guest, RV Carport, RV Access/Parking, Basement, Workshop in Garage
Eco-Communities
- Water Source: Private, Well
Utilities
- Carport Spaces: 1.00
- Cooling: Ductless
- Heating: Central, Electric
- Pets Allowed: Yes
- Sewer: Septic Tank
- Utilities: BB/HS Internet Available, Electricity Connected, Fiber Optics, Private, Underground Utilities
Finance and Tax Information
- Home Owners Association Fee: 0.00
- Insurance Expense: 0.00
- Net Operating Income: 0.00
- Other Expense: 0.00
- Tax Year: 2024
Other Features
- Appliances: Dishwasher, Disposal, Electric Water Heater, Kitchen Reverse Osmosis System, Microwave, Range, Refrigerator, Water Filtration System, Water Softener
- Country: US
- Interior Features: Ceiling Fans(s), Eat-in Kitchen, High Ceilings, Open Floorplan, Primary Bedroom Main Floor, Solid Wood Cabinets, Walk-In Closet(s)
- Legal Description: TRACTS 61, 62 & 63 POMELLO PARK, ALSO: PART OF TRACT 50, BEING FURTHER DESC AS: BEG AT THE NW COR OF TRACT 63, ALSO BEING THE NE COR OF TRACT 50; TH S 00 DEG 26 MIN 00 SEC E, ALG THE W LN OF SD TRACT 63, A DIST OF 640.69 FT TO THE SW COR OF SD TRACT 63; TH S 89 DEG 56 MIN 57 SEC W, ALG S LN OF SD TRACT 50, A DIST OF 65.57 FT; TH N 00 DEG 26 MIN 00 SEC W, 640.71 FT TO A PT ON THE N LN OF SD TRACT 50; TH N 89 DEG 57 MIN 45 SEC E, ALG SD N LN, A DIST OF 65.67 FT TO THE POB, ALSO: PART OF TRACT 51, POMELLO PARK BEING FURTHER DESC AS: BEG AT THE NW COR OF TRACT 62, TH S 00 DEG 25 MIN 57 SEC E, ALG THE W LN OF SD TRACT 62, A DIST OF 640.69 FT TO THE SW COR OF SD TRACT 62; TH S 89 DEG 56 MIN 09 SEC W, ALG THE S LN OF SD TRACT 51, A DIST OF 65.41 FT; TH N 00 DEG 25 MIN 57 SEC W, 640.71 FT TO A PT ON THE N LN OF SD TRACT 51; TH N 89 DEG 56 MIN 57 SEC E, ALG SD N LN, A DIST OF 65.41 FT TO THE POB; LESS OR 2791/2819 DESC AS FOLLOWS: THE W 1/2 OF TRACT 61, SEC 24, POMELLO PARK SUBDIV;
- Levels: One
- Area Major: 34251 - Myakka City
- Occupant Type: Tenant
- Parcel Number: 324520109
- View: Park/Greenbelt, Trees/Woods
Similar Properties
Nearby Subdivisions

- Lumi Bianconi
- Tropic Shores Realty
- Mobile: 352.263.5572
- Mobile: 352.263.5572
- lumibianconirealtor@gmail.com



