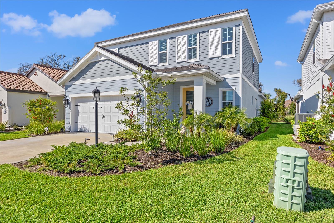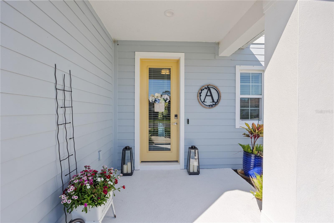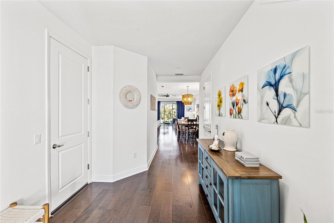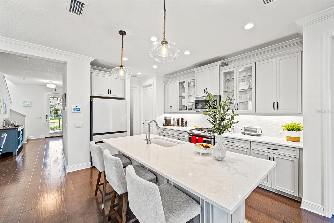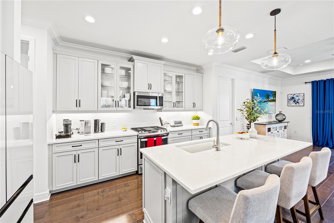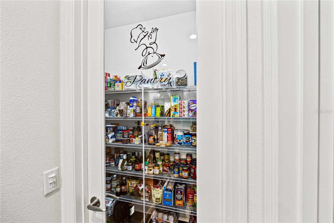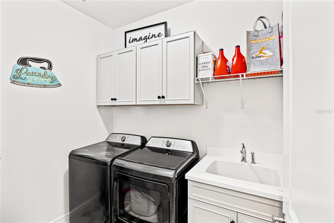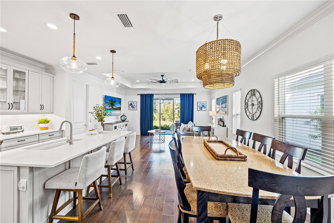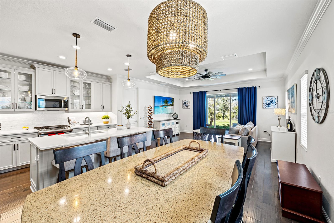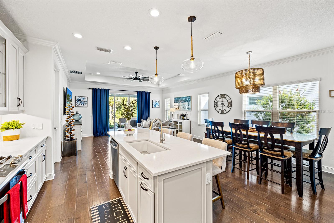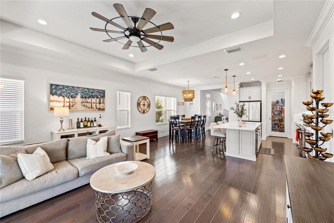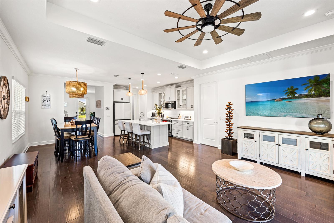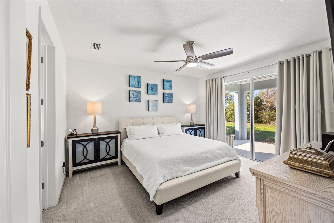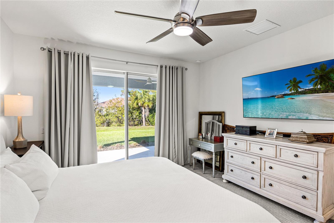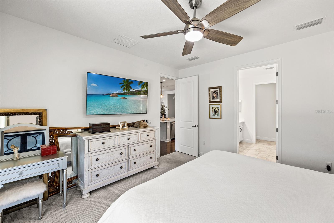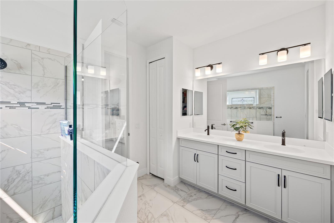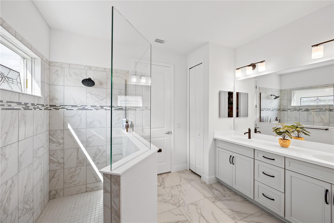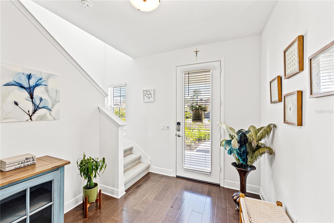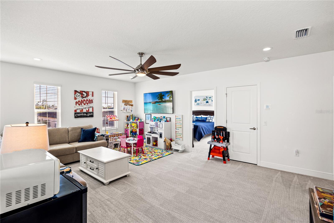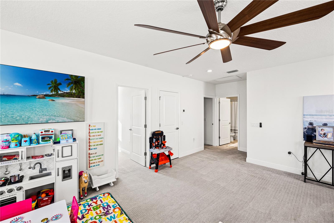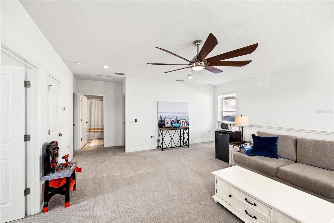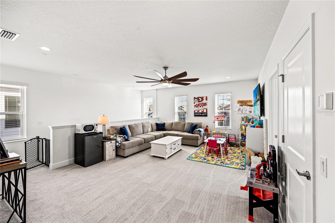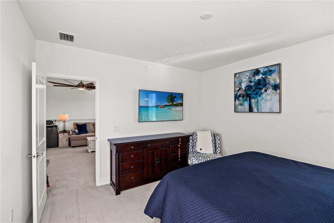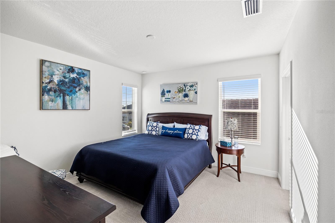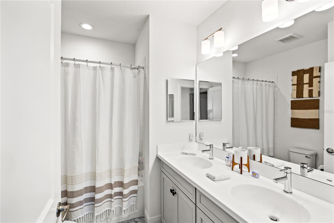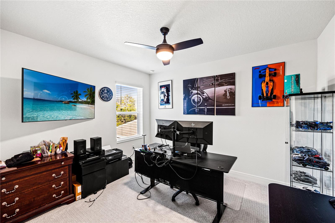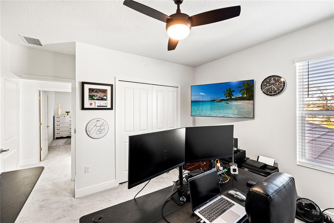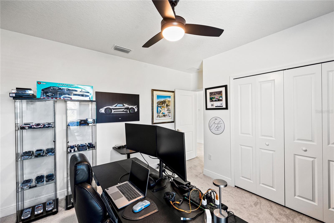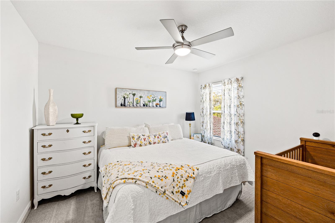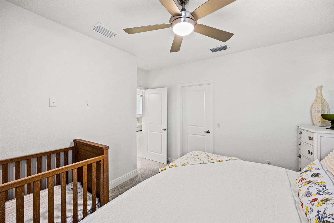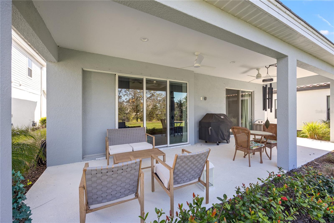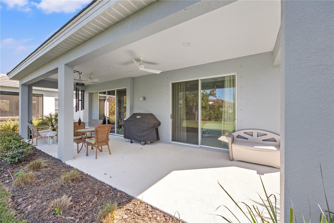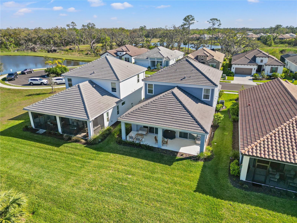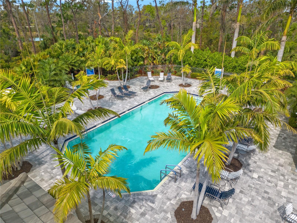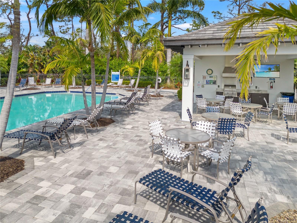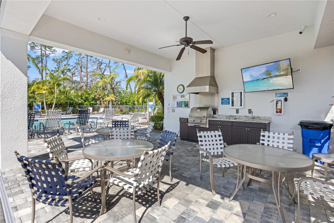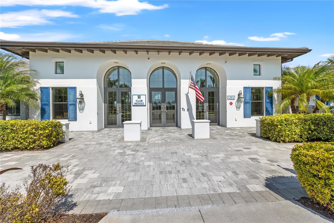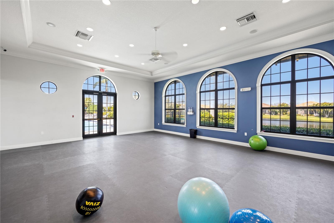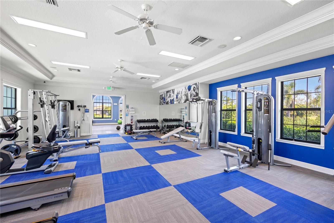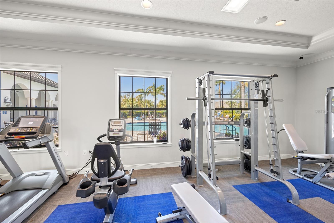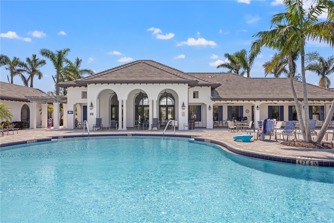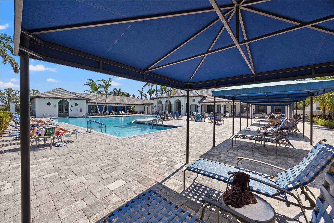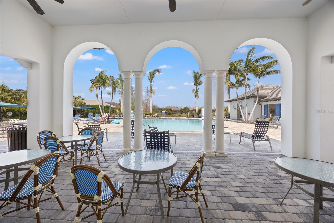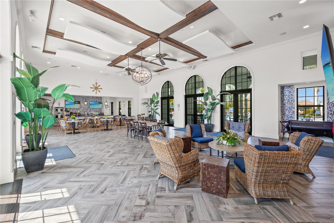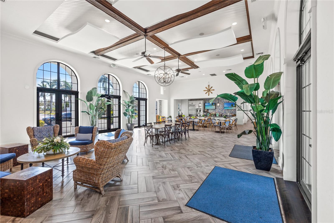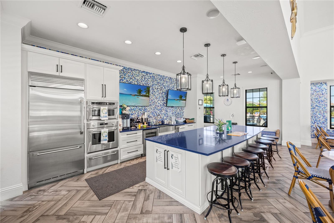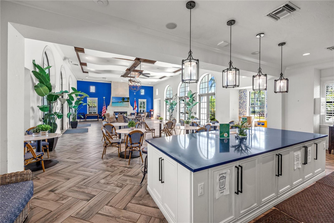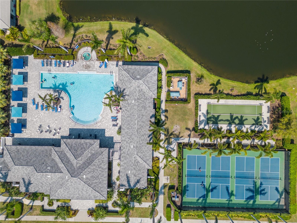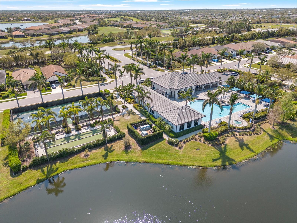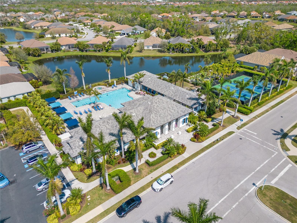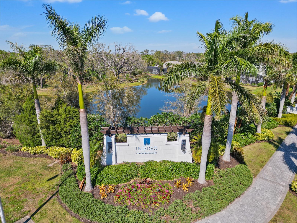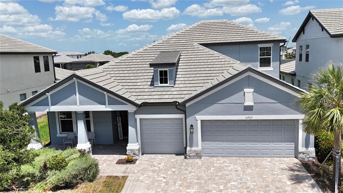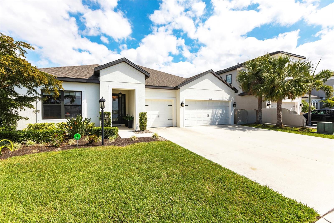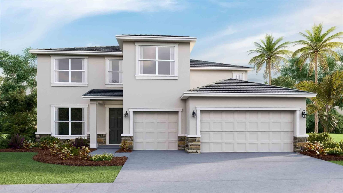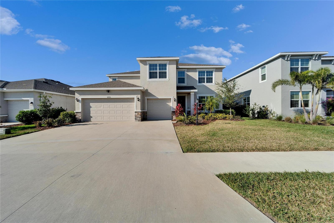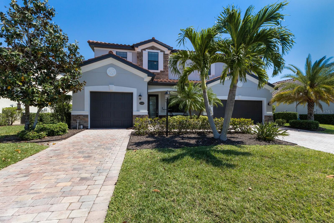12959 Seasong Terrace, BRADENTON, FL 34211
Property Photos
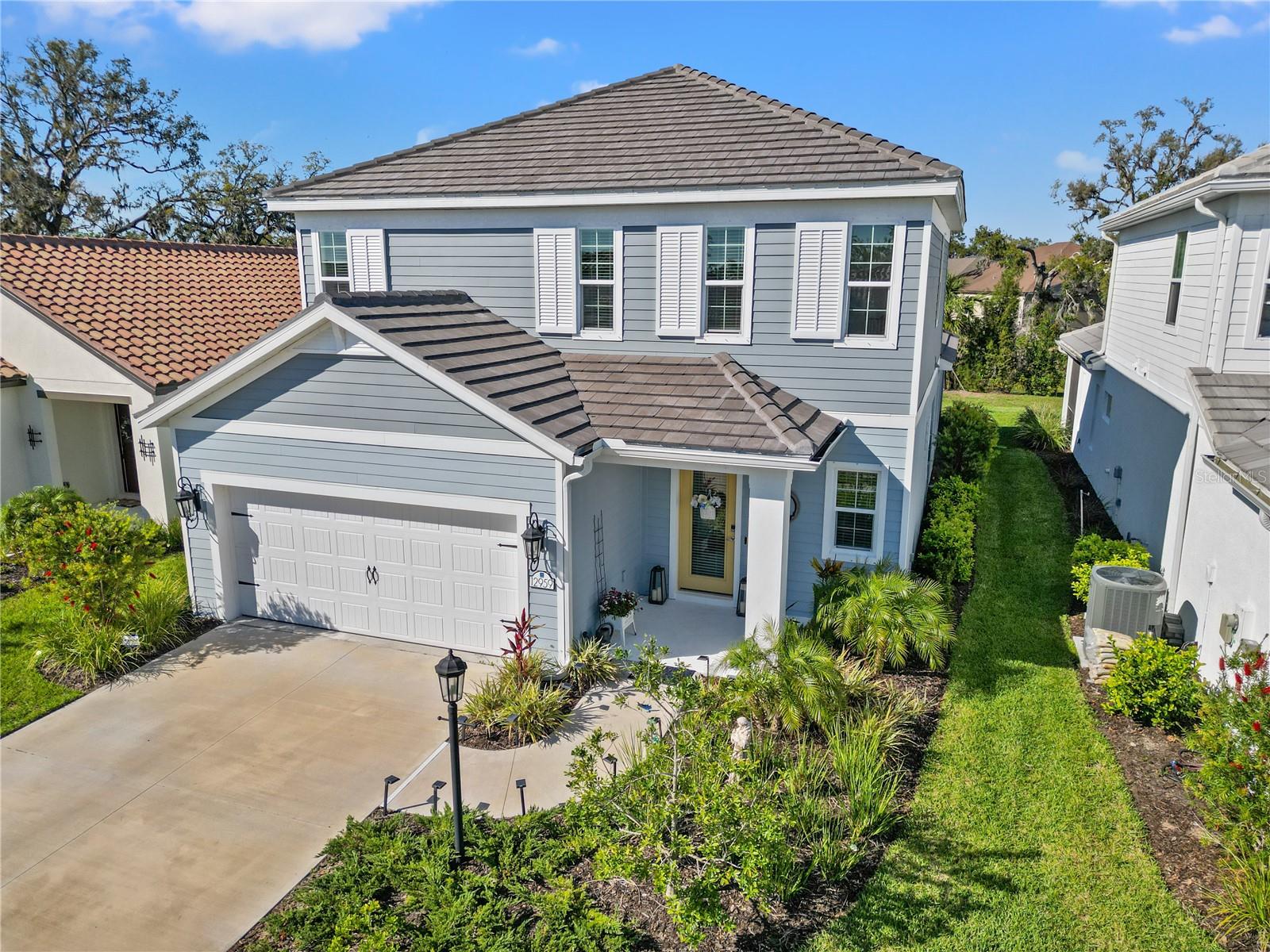
Would you like to sell your home before you purchase this one?
Priced at Only: $759,000
For more Information Call:
Address: 12959 Seasong Terrace, BRADENTON, FL 34211
Property Location and Similar Properties
- MLS#: A4644106 ( Residential )
- Street Address: 12959 Seasong Terrace
- Viewed: 14
- Price: $759,000
- Price sqft: $233
- Waterfront: No
- Year Built: 2023
- Bldg sqft: 3256
- Bedrooms: 4
- Total Baths: 3
- Full Baths: 2
- 1/2 Baths: 1
- Garage / Parking Spaces: 2
- Days On Market: 83
- Additional Information
- Geolocation: 27.4757 / -82.4114
- County: MANATEE
- City: BRADENTON
- Zipcode: 34211
- Subdivision: Indigo Ph Viii Subph 8a 8b 8c
- Elementary School: Gullett Elementary
- Middle School: Dr Mona Jain Middle
- High School: Lakewood Ranch High
- Provided by: FINE PROPERTIES
- Contact: Jeff Simpson
- 941-782-0000

- DMCA Notice
-
DescriptionStep into this stunning open concept 2023 built Heritage home, perfectly situated on a quiet cul de sac in the sought after Lakewood Ranch village of Indigo. With 4 bedrooms, 2.5 baths, and a spacious 2 car garage, this two story residence offers a modern design, luxurious upgrades, and an unbeatable location near A rated schools, Bob Gardner Park, and two Publix grocery plazas. Inside, the Great Room welcomes you with soaring tray ceilings and stylish luxury flooring, creating a seamless flow throughout the main living area. At the heart of the home, the gourmet kitchen is designed for both style and functionality. The oversized island with quartz countertops, custom cabinetry with glass accents, and sleek stainless steel appliances set the tone for a high end feel. Contemporary pendant lighting adds a touch of sophistication, while the walk in pantry with a stylish glass door provides ample storage. Cooking is effortless with a gas range, built in microwave, deep sink, and elegant white cabinetry accented by a modern backsplash. The main floor owners suite is a private retreat featuring sliding glass doors leading to the backyard patio, a spa like ensuite with dual sink vanities, a large walk in closet, and a spacious corner shower. Upstairs, a versatile loft space is perfect for a recreation room, second living area, or home office. Three additional bedrooms offer ample space, bedrooms 2 and 3 to bring in Floridas natural light. This home is equipped with a state of the art UV air purification system integrated into the HVAC, using ultraviolet light technology to help eliminate airborne bacteria, viruses, and allergensensuring cleaner, healthier air throughout the home. Beyond the homes interior, Indigo offers resort style amenities, including gated entry, two community pools, a fitness center, pickleball courts, playgrounds, sidewalks throughout, and an on site lifestyle director who plans events for residents. LOW HOA fees of $404 per month cover all these amenities, plus exterior lawn maintenance and irrigation. Dont miss this opportunity to own a modern, move in ready home in one of Lakewood Ranchs premier communities! Schedule your private showing today.
Payment Calculator
- Principal & Interest -
- Property Tax $
- Home Insurance $
- HOA Fees $
- Monthly -
For a Fast & FREE Mortgage Pre-Approval Apply Now
Apply Now
 Apply Now
Apply NowFeatures
Building and Construction
- Builder Model: Heritage
- Builder Name: Neal Communities
- Covered Spaces: 0.00
- Exterior Features: Hurricane Shutters, Lighting, Sidewalk, Sliding Doors
- Flooring: Carpet, Tile
- Living Area: 2434.00
- Roof: Tile
Land Information
- Lot Features: Landscaped, Oversized Lot, Private, Street Dead-End
School Information
- High School: Lakewood Ranch High
- Middle School: Dr Mona Jain Middle
- School Elementary: Gullett Elementary
Garage and Parking
- Garage Spaces: 2.00
- Open Parking Spaces: 0.00
- Parking Features: Oversized
Eco-Communities
- Water Source: Public
Utilities
- Carport Spaces: 0.00
- Cooling: Central Air
- Heating: Central, Electric
- Pets Allowed: Yes
- Sewer: Public Sewer
- Utilities: Cable Available, Electricity Connected, Natural Gas Connected, Sewer Connected, Underground Utilities, Water Connected
Amenities
- Association Amenities: Clubhouse, Fence Restrictions, Fitness Center, Gated, Maintenance, Pickleball Court(s), Playground, Pool
Finance and Tax Information
- Home Owners Association Fee Includes: Pool, Escrow Reserves Fund, Maintenance Grounds, Private Road
- Home Owners Association Fee: 1213.00
- Insurance Expense: 0.00
- Net Operating Income: 0.00
- Other Expense: 0.00
- Tax Year: 2024
Other Features
- Appliances: Dishwasher, Disposal, Microwave, Range, Refrigerator
- Association Name: Castle Group - Jessica Hamill
- Country: US
- Interior Features: Eat-in Kitchen, High Ceilings, In Wall Pest System, Living Room/Dining Room Combo, Primary Bedroom Main Floor, Thermostat, Tray Ceiling(s), Walk-In Closet(s), Window Treatments
- Legal Description: LOT 619, INDIGO PH VIII SUBPH 8A, 8B & 8C PI #5787.5455/9
- Levels: Two
- Area Major: 34211 - Bradenton/Lakewood Ranch Area
- Occupant Type: Owner
- Parcel Number: 578754559
- Style: Coastal
- Views: 14
- Zoning Code: PD-R
Similar Properties
Nearby Subdivisions
Arbor Grande
Avaunce
Azario Esplanade
Azario Esplanade Ph Ii Subph A
Azario Esplanade Ph Ii Subph C
Azario Esplanade Ph Iii Subph
Azario Esplanade Ph Iv
Azario Esplanade Ph Vi
Braden Pines
Braden Pines Unit Ii
Bridgewater At Lakewood Ranch
Bridgewater Ph Ii At Lakewood
Bridgewater Ph Iii At Lakewood
Central Park
Central Park Ph B-1
Central Park Ph B1
Central Park Subphase A1a
Central Park Subphase Caa
Central Park Subphase Cba
Central Park Subphase D-1bb, D
Central Park Subphase D1aa
Central Park Subphase D1ba D2
Central Park Subphase D1bb D2a
Central Park Subphase G-1a, G-
Central Park Subphase G1a G1b
Central Park Subphase G1c
Central Park Subphase G2a G2b
Cresswind
Cresswind Ph I Subph A B
Cresswind Ph I Subph A & B
Cresswind Ph Ii Subph A B C
Cresswind Ph Ii Subph A, B & C
Cresswind Ph Iii
Eagle Trace
Eagle Trace Ph I
Eagle Trace Ph Iic
Eagle Trace Ph Iiib
Esplanade At Azario
Esplanade Golf And Country Clu
Esplanade Ph I
Esplanade Ph Iii Subphases E,
Esplanade Ph Viii Subphase A &
Grand Oaks At Panther Ridge
Harmony At Lakewood Ranch Ph I
Indigo
Indigo Ph I
Indigo Ph Iv V
Indigo Ph Vi Subphase 6b 6c R
Indigo Ph Vi Subphase 6b & 6c
Indigo Ph Vii Subphase 7a 7b
Indigo Ph Viii Subph 8a 8b 8c
Indigo Ph Viii Subph 8a, 8b &
Lakewood Park
Lakewood Ranch Solera Ph Ia I
Lakewood Ranch Solera Ph Ic I
Lorraine Lakes
Lorraine Lakes Ph I
Lorraine Lakes Ph Iia
Lorraine Lakes Ph Iib-1 & Iib-
Lorraine Lakes Ph Iib-3 & Iic
Lorraine Lakes Ph Iib1 Iib2
Lorraine Lakes Ph Iib3 Iic
Mallory Park Ph I A C E
Mallory Park Ph I A, C & E
Mallory Park Ph I D Ph Ii A
Mallory Park Ph I D & Ph Ii A
Mallory Park Ph I Subphase B
Mallory Park Ph Ii Subph B
Mallory Park Ph Ii Subph C D
Mallory Park Ph Ii Subph C & D
Not Applicable
Palisades Ph I
Panther Ridge
Panther Ridge Ranches
Park East At Azario Ph I Subph
Park East At Azario Ph Ii
Polo Run
Polo Run Ph I-a & I-b
Polo Run Ph Ia Ib
Polo Run Ph Iia Iib
Polo Run Ph Iic Iid Iie
Pomello City Central
Pomello Park
Rosedale
Rosedale 3
Rosedale 5
Rosedale 6a
Rosedale 6b
Rosedale 7
Rosedale 8 Westbury Lakes
Rosedale Add Ph I
Rosedale Add Ph Ii
Rosedale Addition Phase Ii
Rosedale Highlands Subphase D
Saddlehorn Estates
Sapphire Point
Sapphire Point Ph I Ii Subph
Sapphire Point Ph I & Ii Subph
Sapphire Point Ph Iiia
Sapphire Point Phase Ia Ib Ic
Savanna At Lakewood Ranch Ph I
Serenity Creek
Serenity Creek Rep Of Tr N
Solera
Solera At Lakewood Ranch
Solera At Lakewood Ranch Ph Ii
Solera Lakewood Ranch Ph Ia
Star Farms At Lakewood Ranch
Star Farms Ph Iiv
Star Farms Ph Iv Subph H I
Star Farms Ph Iv Subph Jk
Star Farms Ph V
Sweetwater At Lakewood Ranch
Sweetwater At Lakewood Ranch P
Sweetwater In Lakewood Ranch
Sweetwater Villas At Lakewood
Waterbury Tracts Continued
Woodleaf Hammock Ph I
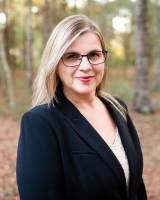
- Lumi Bianconi
- Tropic Shores Realty
- Mobile: 352.263.5572
- Mobile: 352.263.5572
- lumibianconirealtor@gmail.com



