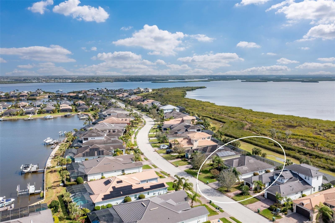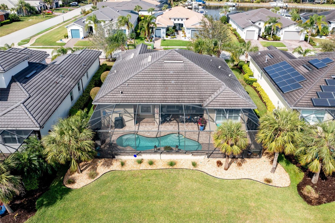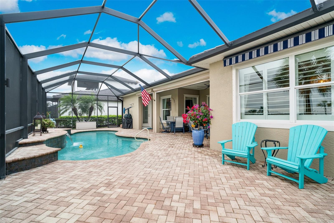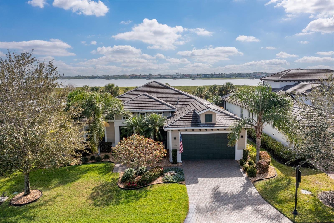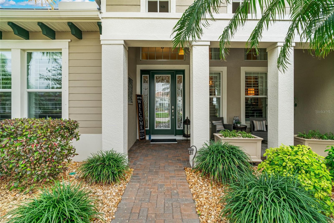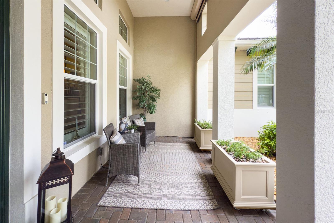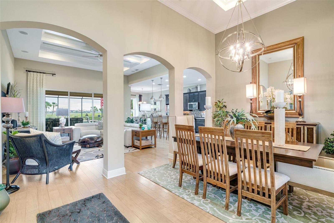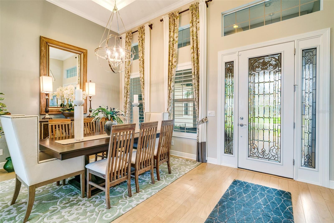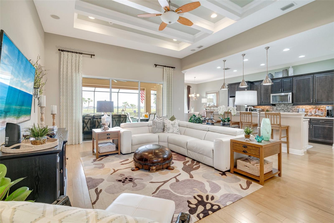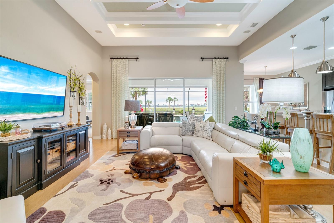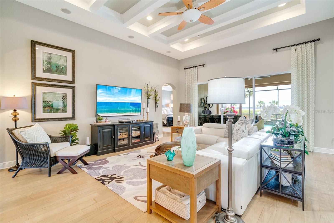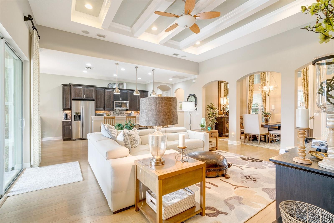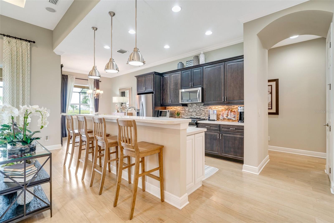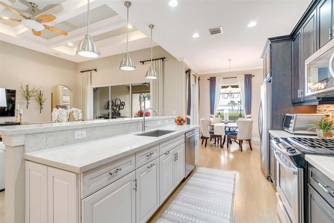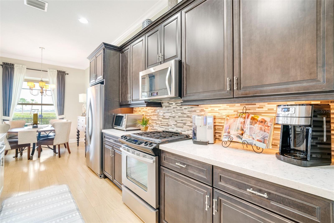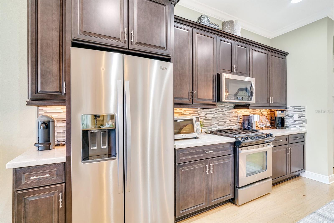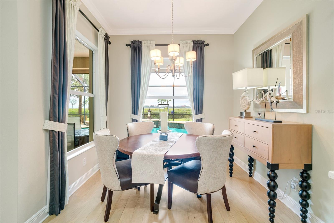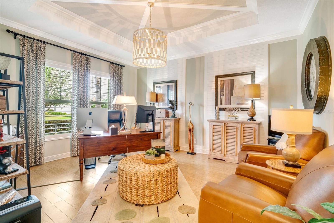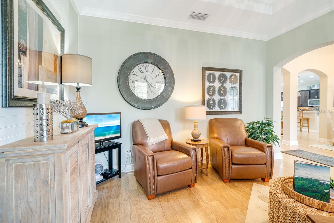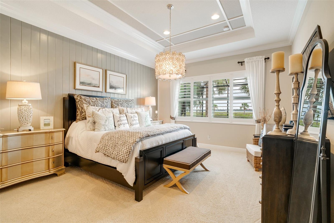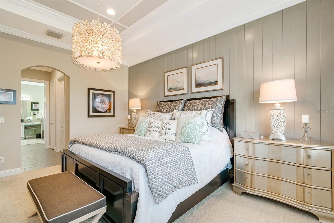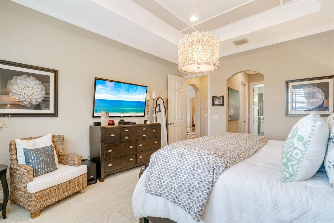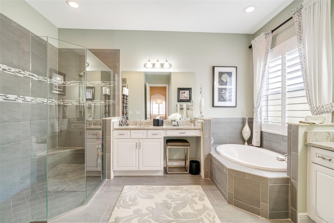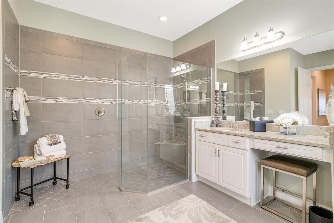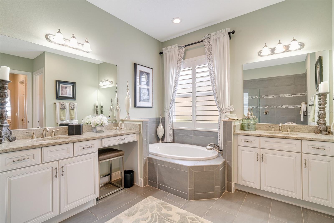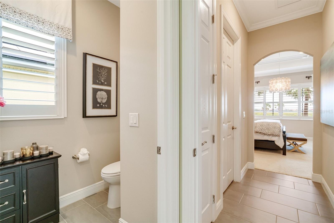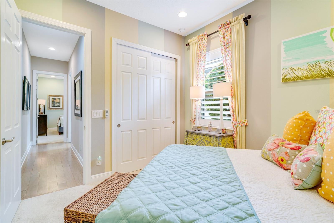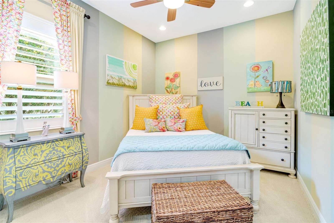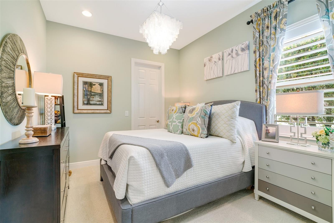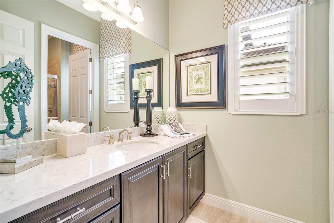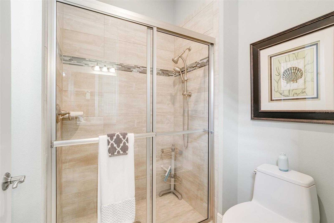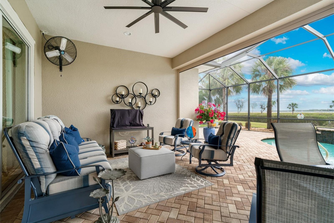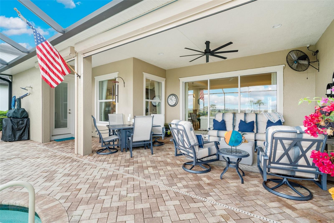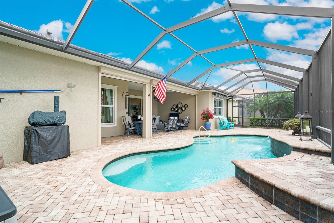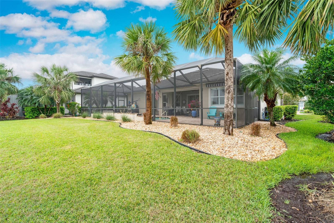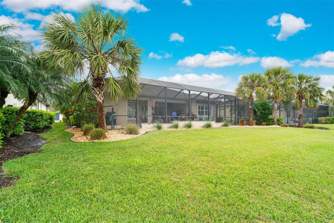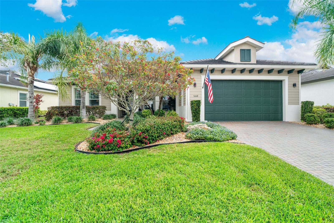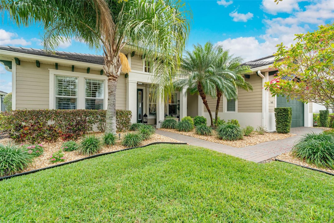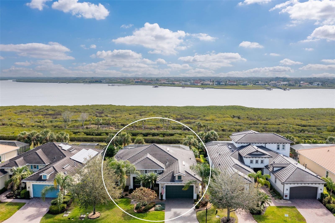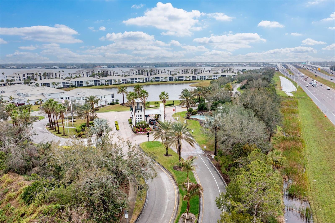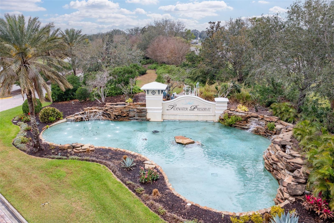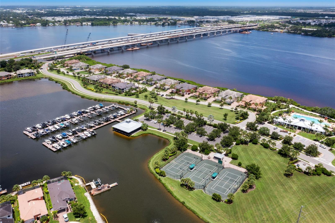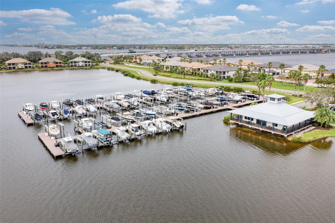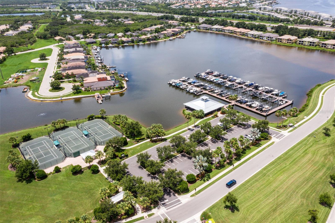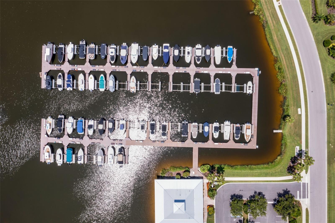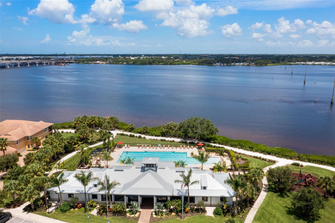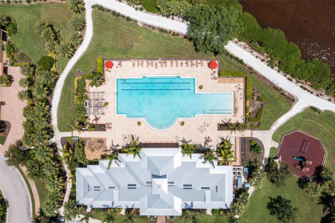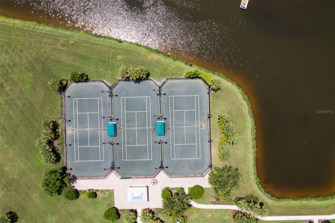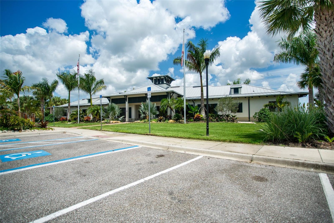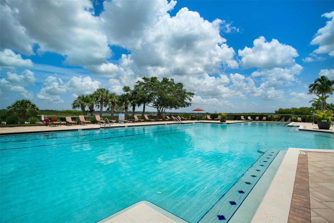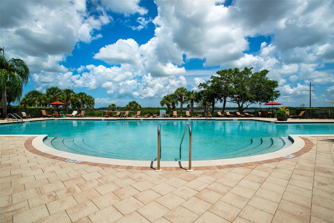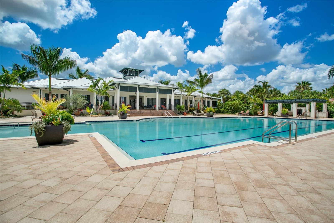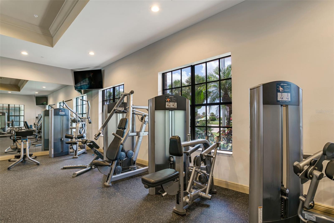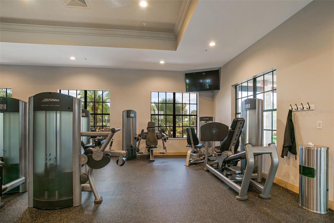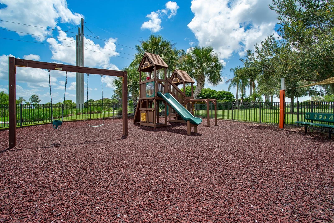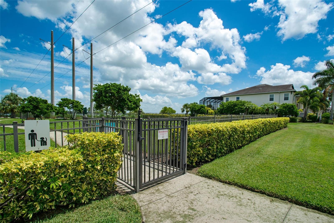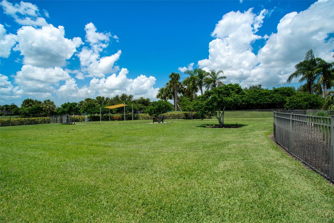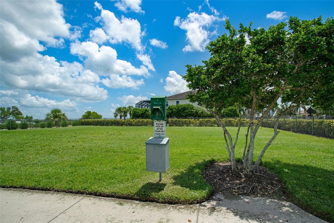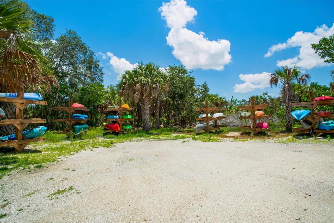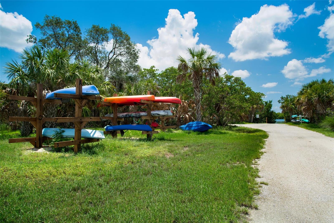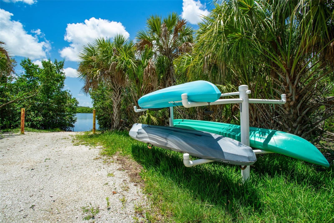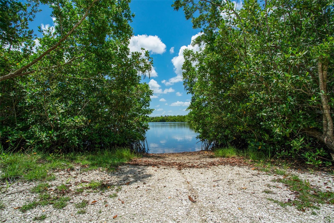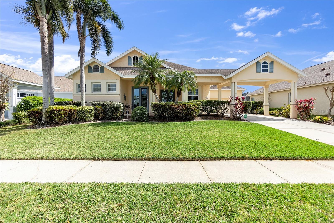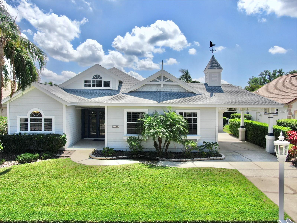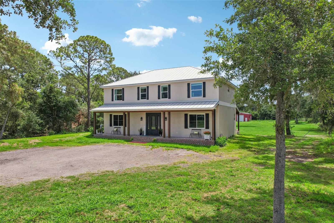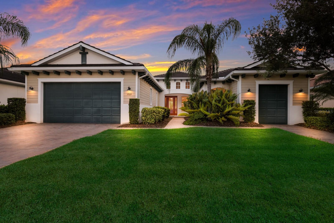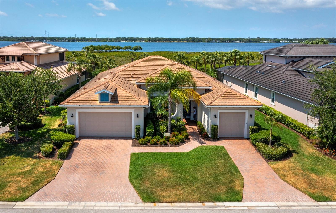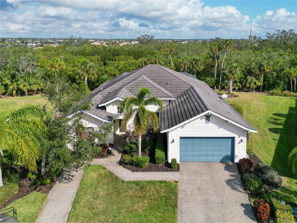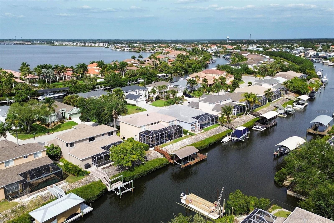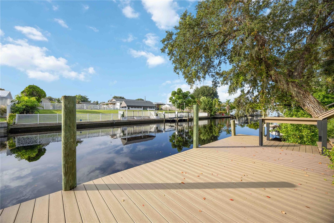5608 Tidewater Preserve Boulevard, BRADENTON, FL 34208
Property Photos
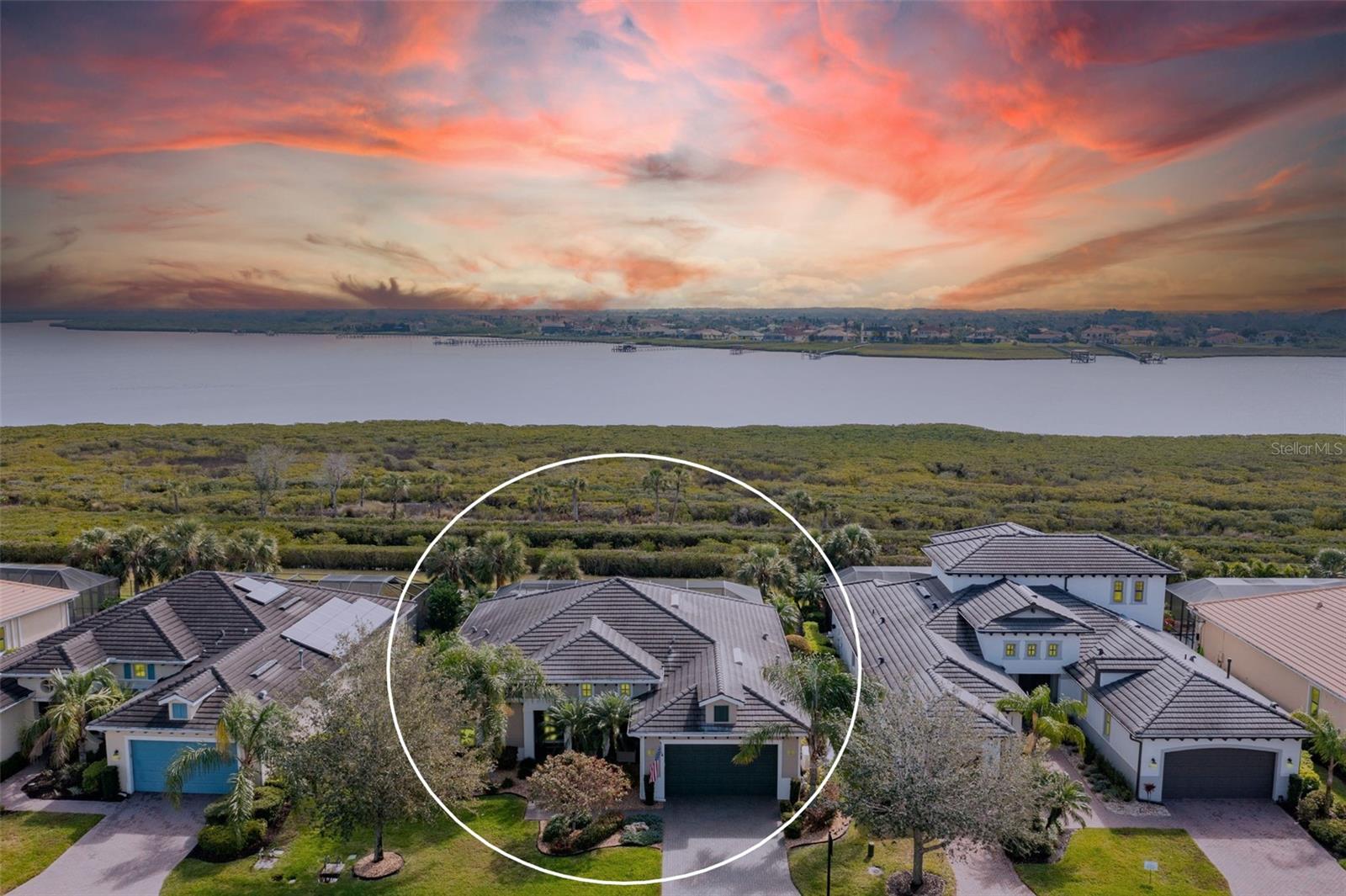
Would you like to sell your home before you purchase this one?
Priced at Only: $845,000
For more Information Call:
Address: 5608 Tidewater Preserve Boulevard, BRADENTON, FL 34208
Property Location and Similar Properties
- MLS#: A4642086 ( Residential )
- Street Address: 5608 Tidewater Preserve Boulevard
- Viewed: 15
- Price: $845,000
- Price sqft: $263
- Waterfront: Yes
- Wateraccess: Yes
- Waterfront Type: River Front
- Year Built: 2014
- Bldg sqft: 3212
- Bedrooms: 3
- Total Baths: 3
- Full Baths: 2
- 1/2 Baths: 1
- Garage / Parking Spaces: 2
- Days On Market: 65
- Additional Information
- Geolocation: 27.516 / -82.4931
- County: MANATEE
- City: BRADENTON
- Zipcode: 34208
- Subdivision: Tidewater Preserve 4
- Elementary School: Freedom
- Middle School: Carlos E. Haile
- High School: Braden River
- Provided by: KW COASTAL LIVING III
- Contact: Toni Zarghami
- 941-900-4151

- DMCA Notice
-
DescriptionWake up to breathtaking sunrises over the manatee river and experience waterfront living in tidewater preserve, a premier gated boating community. This move in ready 3 bedroom, 2. 5 bathroom pool home with a versatile den is packed with high end upgrades, offering both luxury and peace of mind. Enjoy a state of the art 2023 hvac system with an upgraded air scrubber and a 10 year warranty, a whole house generator and surge protector, and motorized storm catcher screens for enhanced storm protection. Outdoor living is just as impressive, featuring a sunbrella shade awning, lush landscaping with river rock, and elegant outdoor lighting, creating a serene and inviting atmosphere. Inside, a whole home water filtration system and plantation shutters add both comfort and sophistication. Step through the custom leaded glass front door into a home filled with designer touches, including vaulted coffered ceilings, quartz countertops, and custom window treatments that create an elegant yet welcoming ambiance. The open concept layout allows natural light to flow seamlessly throughout, enhancing the homes airy feel. The gourmet kitchen is a chefs dream, boasting premium finishes, a gas range, a bosch dishwasher, and ample storage, all while overlooking the spacious great room. The owners suite is a private retreat, offering tranquil views and a spa inspired en suite bath, while two guest bedrooms are thoughtfully positioned on the opposite side of the home for added privacy. The versatile den features a custom feature wall, making it perfect for a home office, media room, or additional lounge space. Designed for effortless indoor outdoor living, pocket sliding doors lead to a private screened in lanai with a heated pool, where you can relax and enjoy the peaceful water views. An outdoor pool bath adds extra convenience for entertaining, making this space ideal for year round enjoyment. Beyond the home, tidewater preserve offers world class, resort style amenities. Boating enthusiasts will appreciate the private marina with direct access to the manatee river, where boat slips are currently available for lease. The community features two clubhouses, including the lodge, which boasts a resort style pool, state of the art fitness center, community room, and inviting indoor and outdoor gas fireplaces. Additional amenities include three har tru tennis courts, a scenic hiking trail along the river, a dedicated kayak launch, and a gated dog park. With 24/7 staffed security, a private boat launch, and maintenance free landscaping, residents enjoy both peace of mind and a low maintenance lifestyle. Plus, with low hoa fees and no cdd fees, along with a prime location near i 75, shopping, dining, gulf beaches, downtown bradenton, sarasota, and lakewood ranch, this home offers the perfect blend of luxury, convenience, and coastal living. **this property qualifies for a 1% lender incentive if using preferred lender. Inquire for more details. **
Payment Calculator
- Principal & Interest -
- Property Tax $
- Home Insurance $
- HOA Fees $
- Monthly -
For a Fast & FREE Mortgage Pre-Approval Apply Now
Apply Now
 Apply Now
Apply NowFeatures
Building and Construction
- Builder Model: Correggio
- Builder Name: WCI
- Covered Spaces: 0.00
- Exterior Features: Hurricane Shutters, Lighting, Outdoor Shower, Rain Gutters, Shade Shutter(s), Sidewalk, Sliding Doors
- Flooring: Carpet, Tile, Wood
- Living Area: 2298.00
- Roof: Tile
Land Information
- Lot Features: City Limits, Landscaped, Near Marina, Sidewalk, Paved
School Information
- High School: Braden River High
- Middle School: Carlos E. Haile Middle
- School Elementary: Freedom Elementary
Garage and Parking
- Garage Spaces: 2.00
- Open Parking Spaces: 0.00
- Parking Features: Driveway, Garage Door Opener
Eco-Communities
- Pool Features: Deck, Heated, In Ground, Lighting, Outside Bath Access, Screen Enclosure
- Water Source: Public
Utilities
- Carport Spaces: 0.00
- Cooling: Central Air
- Heating: Central
- Pets Allowed: Breed Restrictions, Yes
- Sewer: Public Sewer
- Utilities: BB/HS Internet Available, Cable Available, Electricity Available, Natural Gas Available, Public, Sewer Available, Water Available
Amenities
- Association Amenities: Cable TV, Clubhouse, Fence Restrictions, Fitness Center, Gated, Playground, Pool, Recreation Facilities, Security, Tennis Court(s), Trail(s)
Finance and Tax Information
- Home Owners Association Fee Includes: Guard - 24 Hour, Cable TV, Pool, Maintenance Grounds, Management, Recreational Facilities, Security
- Home Owners Association Fee: 1507.00
- Insurance Expense: 0.00
- Net Operating Income: 0.00
- Other Expense: 0.00
- Tax Year: 2024
Other Features
- Appliances: Dishwasher, Disposal, Dryer, Microwave, Range, Refrigerator, Washer, Water Filtration System
- Association Name: Castle Group/ Christine Brookfield
- Association Phone: (941)-745-1092
- Country: US
- Interior Features: Ceiling Fans(s), Coffered Ceiling(s), Crown Molding, Eat-in Kitchen, High Ceilings, Kitchen/Family Room Combo, Living Room/Dining Room Combo, Open Floorplan, Solid Wood Cabinets, Split Bedroom, Stone Counters, Thermostat, Tray Ceiling(s), Walk-In Closet(s), Window Treatments
- Legal Description: LOT 22 BLK M TIDEWATER PRESERVE PLAT 4 PI#11000.5410/9
- Levels: One
- Area Major: 34208 - Bradenton/Braden River
- Occupant Type: Owner
- Parcel Number: 1100054109
- View: Park/Greenbelt, Pool, Water
- Views: 15
- Zoning Code: BR_R-1
Similar Properties
Nearby Subdivisions
Amberly Ph I Rep
Amberly Ph Ii
Amberly Phase I Amberly Ph I
Azalea Terrace Rep
Bay Laurel
Beau Vue Estates
Bella Sole At Riverdale
Braden Castle Park
Braden Manor
Braden Manor Blk C Rep
Braden Oaks Subdivision
Braden River Lakes
Braden River Lakes Ph Ii
Braden River Lakes Ph Iv
Braden River Lakes Ph V-a
Braden River Lakes Ph Va
Braden River Lakes Sub
Braden River Manor
Braden River Ranchettes
Bradenton East
Brobergs
Brobergs Continued
C H Davis River Front Resubdiv
Citrus Meadows
Cortez Landings
Cottages At San Casciano
Cottages At San Lorenzo
Davis River Front Prop Resubdi
Eastover
Elwood Park
Evergreen
Evergreen Estates
Evergreen Ph I
Evergreen Ph Ii
Fernwood
G C Wyatts Add To Sunshine Rid
Glazier Gallup List
Harbor Haven
Harbour Walk
Harbour Walk At The Inlets
Harbour Walk At The Inlets Riv
Harbour Walk At The Inlets, Ri
Harbour Walk Inlets Riverdale
Harbour Walk Riverdale Revised
Hidden Lagoon Ph Ii
Hidden Meadows
Highland Ridge
Kingston Estates
Magnolia Manor
Magnolia Manor River Sec
Manatee Palms Unit Four
Morgans 38
Oak Trace A Sub
Oconnell
Orange Ridge Heights
Perrry Park
Pinealtos Park
Pinecrest
Pinedale Resubdivided Plat
Regent Park
River Haven
River Isles
River Isles Unit 3-a
River Run Estates
River Sound
River Sound Rev Por
Riverdale
Riverdale Resubdivided
Riverdale Rev
Riverdale Rev The Inlets
Riverdale Rev, The Inlets
Rohrs Ranchettes
Stone Creek
Sugar Creek Country Club Co-op
Sugar Creek Estates Co-op
Sugar Ridge
The Inlets At Riverdale Rev
The Reserve At Harbour Walk
Tidewater Preserve
Tidewater Preserve 2
Tidewater Preserve 3
Tidewater Preserve 4
Tidewater Preserve 5
Tidewater Preserve Ph I
Tradewinds
Tropical Shores
Villages Of Glen Creek Mc1
Villages Of Glen Creek Ph 1a
Villages Of Glen Creek Ph 1b
Whitaker Estate

- Lumi Bianconi
- Tropic Shores Realty
- Mobile: 352.263.5572
- Mobile: 352.263.5572
- lumibianconirealtor@gmail.com



