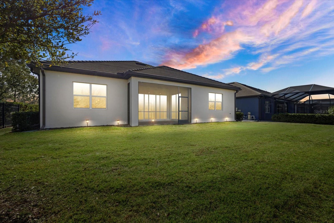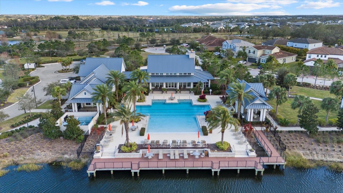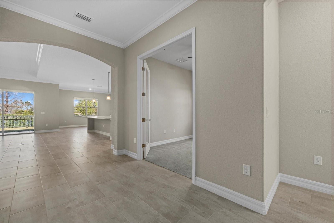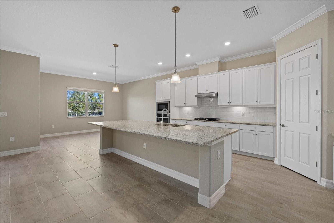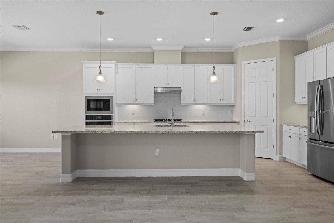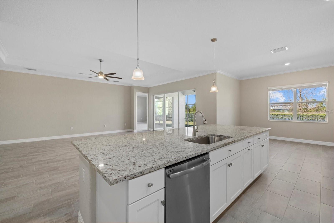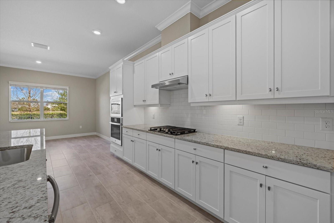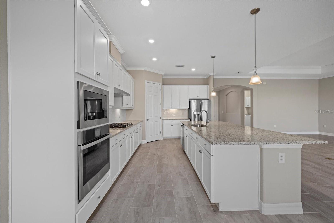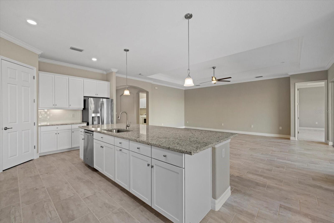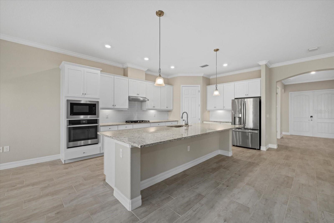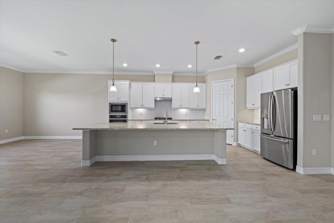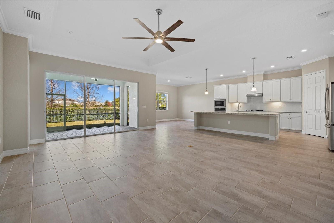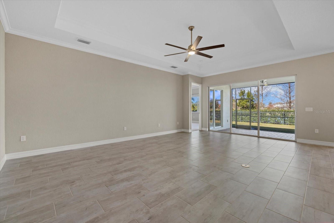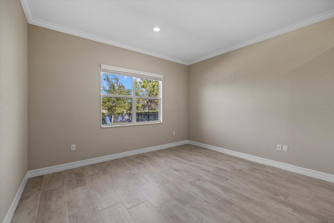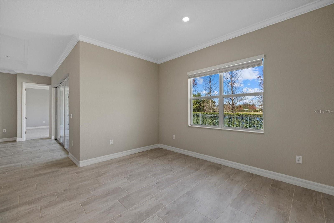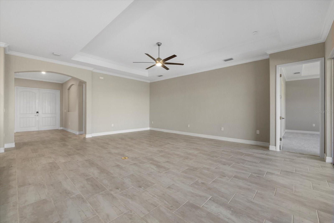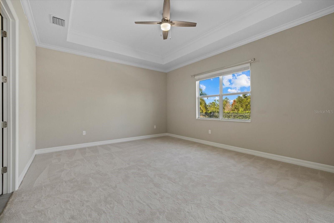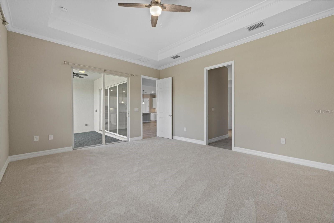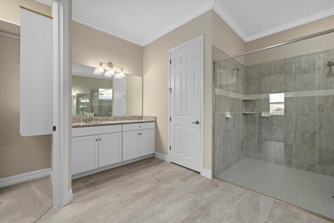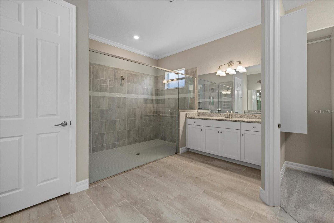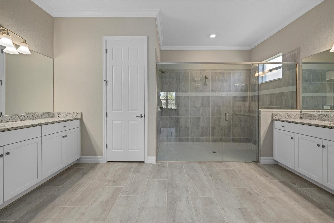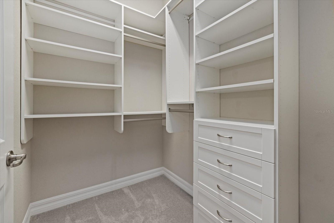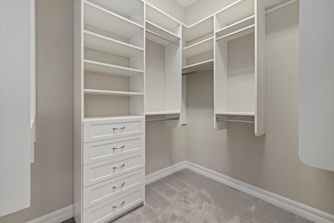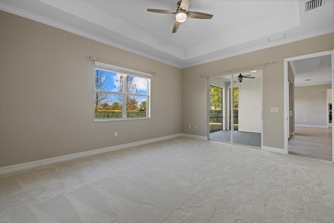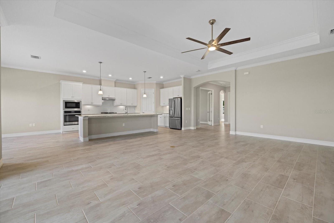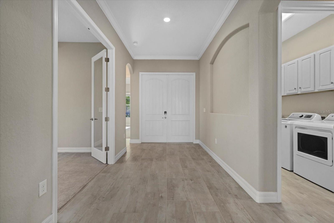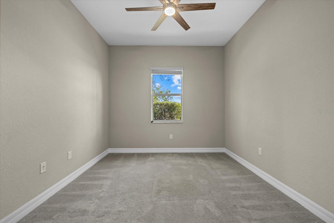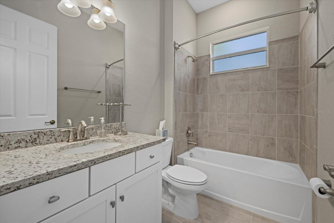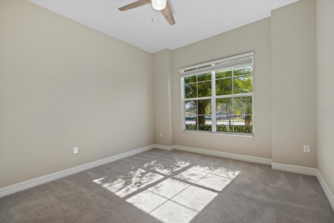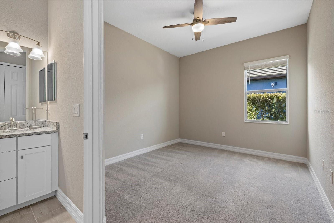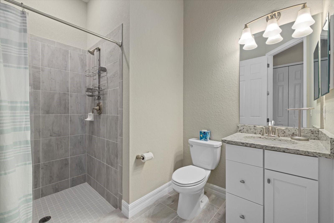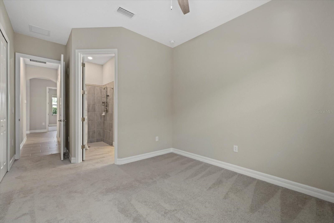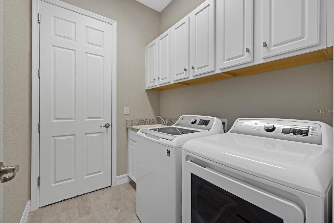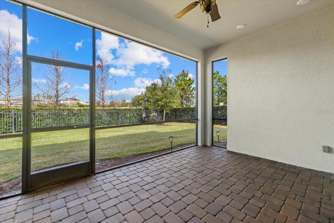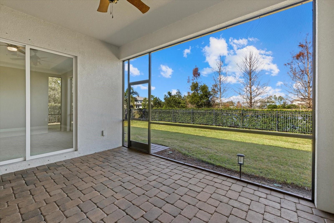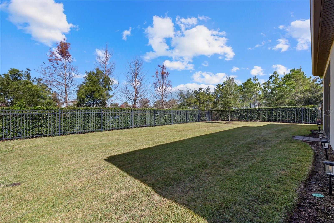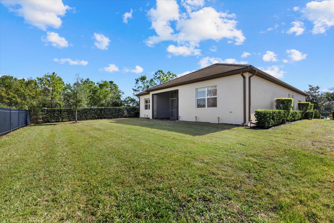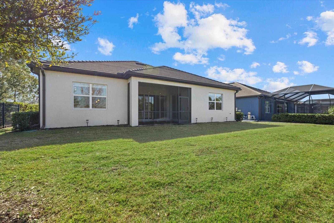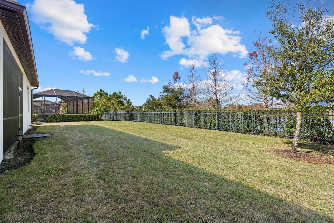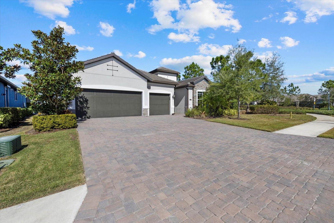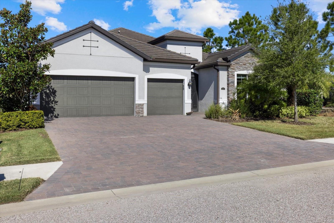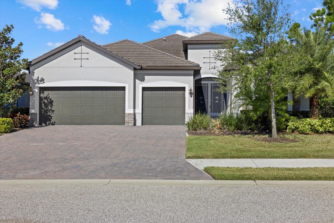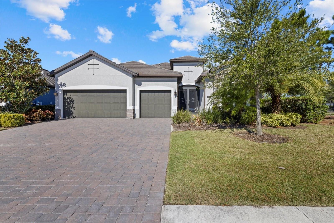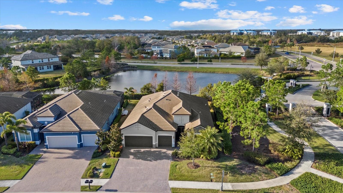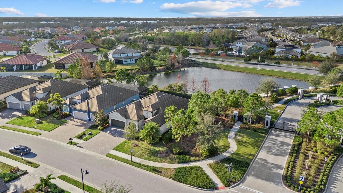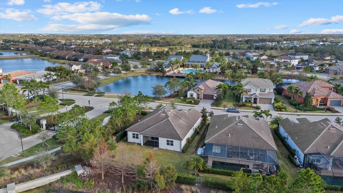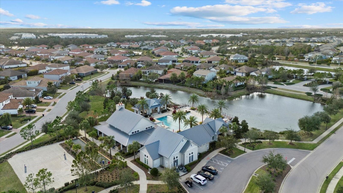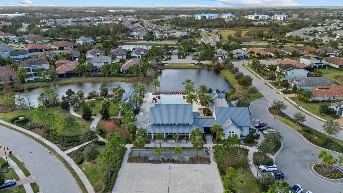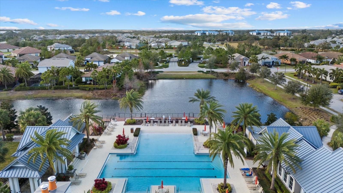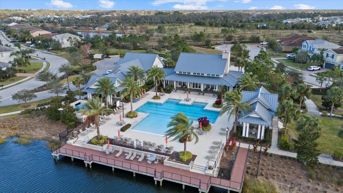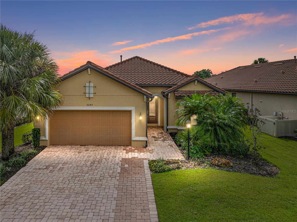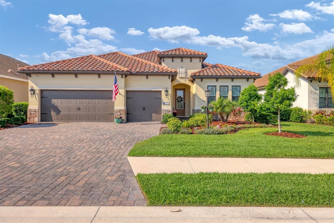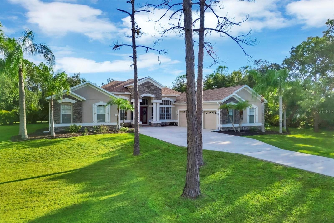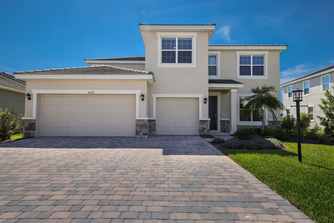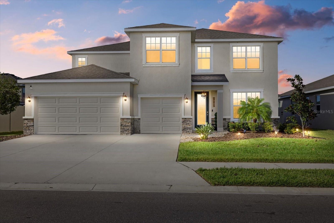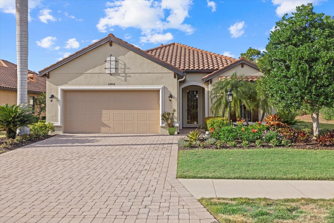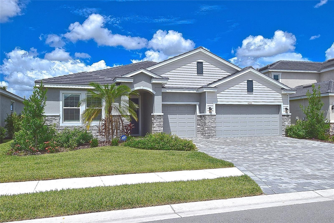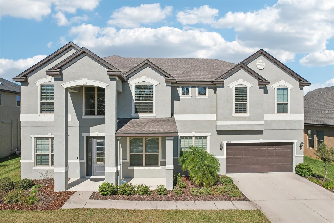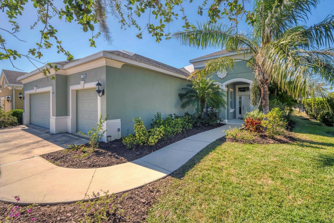12029 Perennial Place, LAKEWOOD RANCH, FL 34211
Property Photos
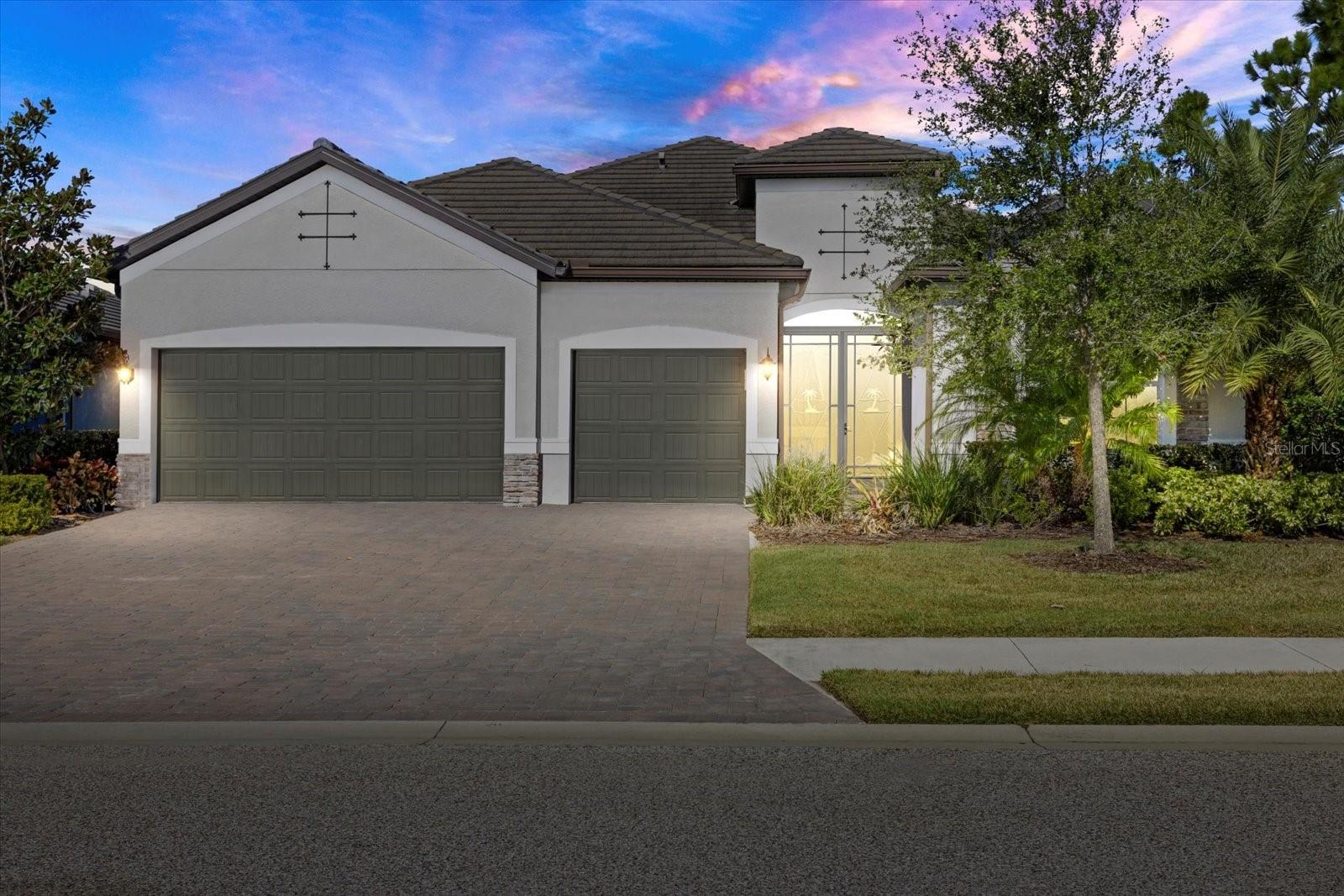
Would you like to sell your home before you purchase this one?
Priced at Only: $670,000
For more Information Call:
Address: 12029 Perennial Place, LAKEWOOD RANCH, FL 34211
Property Location and Similar Properties
- MLS#: A4638709 ( Residential )
- Street Address: 12029 Perennial Place
- Viewed: 55
- Price: $670,000
- Price sqft: $203
- Waterfront: No
- Year Built: 2020
- Bldg sqft: 3300
- Bedrooms: 3
- Total Baths: 3
- Full Baths: 3
- Garage / Parking Spaces: 3
- Days On Market: 167
- Additional Information
- Geolocation: 27.4763 / -82.422
- County: MANATEE
- City: LAKEWOOD RANCH
- Zipcode: 34211
- Subdivision: Arbor Grande
- Elementary School: Gullett
- Middle School: Dr Mona Jain
- High School: Lakewood Ranch
- Provided by: LPT REALTY, LLC
- Contact: Jeremy Hartmark
- 877-366-2213

- DMCA Notice
-
DescriptionStunning Summerville Model in Arbor Grande Resort Style Living in Lakewood Ranch! Welcome to Arbor Grande, one of Lakewood Ranchs most sought after gated communities, where maintenance free living meets world class amenities! Nestled just off Lakewood Ranch Boulevard, this premier neighborhood offers a resort style pool, a grand clubhouse with a kitchen, a state of the art fitness center, volleyball, bocce ball, and even pickle ball! Plus, Arbor Grande seamlessly connects to the scenic Bob Gardner Park, featuring walking trails, a dog park, disc golf, ball fields, a playground, a gravity swing, and two pavilions. To top it off, this community is within walking and biking distance to top rated Lakewood Ranch schoolsa dream location for families! Now, lets talk about the home! This award winning Summerville model is nothing short of spectacular. Immaculately maintained and showcasing like a model home, it offers a perfect blend of elegance and functionality. Upon entering, you'll immediately notice the wide hallways, soaring ceilings, and abundant natural light pouring in through the expansive rear sliders that open to your covered lanai and large yard. To your left, a hallway leads to a spacious guest bedroom with an ensuite bath, a well equipped laundry room, and an oversized three car garage. On your right, you'll find another guest bedroom and a stylish full bath. Need a flex space? A fabulous office with double French glass doors can also function as an additional bedroom, playroom, or media room! The heart of the home is the great room, where the Summerville model truly shines. This open concept masterpiece boasts a spacious living room, a formal dining area, and a chefs kitchen with an oversized islandall framed by breathtaking views of the lanai and lush backyard. For ultimate privacy, the primary suite is tucked away at the rear of the home, offering lanai access, space for a sitting area or desk, dual custom walk in closets, double vanities, and an oversized walk in shower with dual shower headsa true retreat! High end finishes throughout include plank tile flooring, stone countertops, white shaker cabinets, tall baseboards, crown molding, and 8' doors. Plus, this is a smart home, ensuring convenience at your fingertips! With close proximity to UTC, Lakewood Ranch Main Street, Waterside, Sarasota, and the breathtaking Gulf Coast beaches, this home offers unparalleled convenience and lifestyle. Don't let this dream home slip away! Call today to schedule your private tour!
Payment Calculator
- Principal & Interest -
- Property Tax $
- Home Insurance $
- HOA Fees $
- Monthly -
For a Fast & FREE Mortgage Pre-Approval Apply Now
Apply Now
 Apply Now
Apply NowFeatures
Building and Construction
- Covered Spaces: 0.00
- Exterior Features: Hurricane Shutters, Lighting, Sidewalk, Sliding Doors
- Flooring: Carpet, Tile
- Living Area: 2448.00
- Roof: Tile
School Information
- High School: Lakewood Ranch High
- Middle School: Dr Mona Jain Middle
- School Elementary: Gullett Elementary
Garage and Parking
- Garage Spaces: 3.00
- Open Parking Spaces: 0.00
Eco-Communities
- Water Source: Public
Utilities
- Carport Spaces: 0.00
- Cooling: Central Air
- Heating: Central, Electric, Natural Gas, Heat Pump
- Pets Allowed: Yes
- Sewer: Public Sewer
- Utilities: Cable Connected, Electricity Connected, Natural Gas Connected, Sewer Connected, Underground Utilities
Amenities
- Association Amenities: Clubhouse, Fence Restrictions, Gated, Lobby Key Required, Park, Playground, Pool, Recreation Facilities
Finance and Tax Information
- Home Owners Association Fee Includes: Pool, Maintenance Grounds, Management, Recreational Facilities
- Home Owners Association Fee: 981.00
- Insurance Expense: 0.00
- Net Operating Income: 0.00
- Other Expense: 0.00
- Tax Year: 2024
Other Features
- Appliances: Built-In Oven, Cooktop, Dishwasher, Disposal, Dryer, Gas Water Heater, Microwave, Range Hood, Refrigerator, Washer
- Association Name: CHRISTINA EADES
- Association Phone: 9418229155
- Country: US
- Interior Features: Ceiling Fans(s), Crown Molding, High Ceilings, Kitchen/Family Room Combo, Living Room/Dining Room Combo, Open Floorplan, Primary Bedroom Main Floor, Solid Surface Counters, Split Bedroom, Stone Counters, Thermostat, Tray Ceiling(s)
- Legal Description: LOT 208 ARBOR GRANDE PI#5800.1050/9
- Levels: One
- Area Major: 34211 - Bradenton/Lakewood Ranch Area
- Occupant Type: Vacant
- Parcel Number: 580010509
- Style: Florida
- View: Water
- Views: 55
- Zoning Code: RES
Similar Properties
Nearby Subdivisions
4632; Del Webb Catalina At Lak
Arbor Grande
Avalon Woods
Avaunce
Azario Esplanade Ph Iv
Bridgewater Ph I At Lakewood R
Bridgewater Ph Ii At Lakewood
Calusa Country Club
Central Park
Central Park Subphase G2a G2b
Cresswind Lakewood Ranch
Cresswind Ph I Subph A B
Cresswind Ph I Subph A & B
Cresswind Ph Ii Subph A B C
Cresswind Ph Iii
Esplanade
Esplanade Ph I Subphase H & I
Harmony At Lakewood Ranch Ph I
Indigo Ph Iv V
Lakewood Ranch Solera Ph Ic I
Lakewood Ranch Solera Ph Ic &
Lorraine Lakes
Lorraine Lakes Ph I
Lorraine Lakes Ph Iib-3 & Iic
Lorraine Lakes Ph Iib3 Iic
Lot 243 Polo Run Ph Iia Iib
Lot 243, Polo Run Ph Iia & Iib
Mallory Park
Mallory Park Ph I A C E
Mallory Park Ph I A, C & E
Mallory Park Ph I D Ph Ii A
Palisades
Palisades Ph I
Park East At Azario
Polo Run Ph Ia Ib
Polo Run Ph Iic Iid Iie
Polo Run Ph Iic Iid & Iie
Rosedale Add Ph I
Sapphire Point At Lakewood Ran
Sapphire Point Ph I Ii Subph
Sapphire Point Ph Iiia
Savanna At Lakewood Ranch
Savanna At Lakewood Ranch Ph I
Solera
Solera At Lakewood Ranch
Star Farms
Star Farms At Lakewood Ranch
Star Farms Ph I-iv
Star Farms Ph Iiv
Star Farms Ph Iv Subph Jk
Sweetwater At Lakewood Ranch
Sweetwater At Lakewood Ranch P
Sweetwater Villas At Lakewood
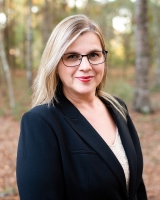
- Lumi Bianconi
- Tropic Shores Realty
- Mobile: 352.263.5572
- Mobile: 352.263.5572
- lumibianconirealtor@gmail.com



