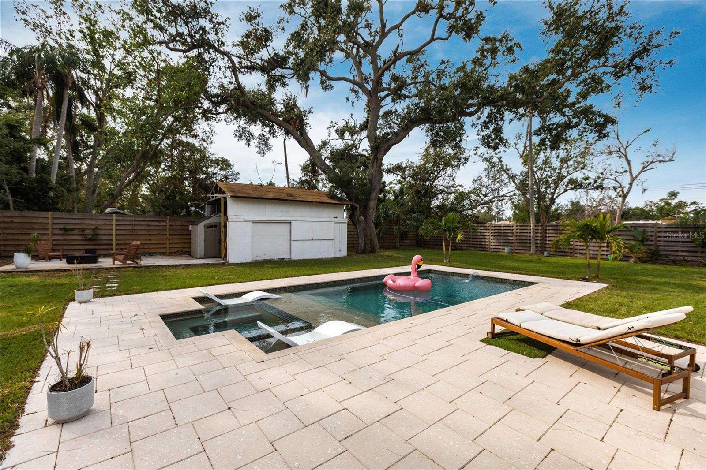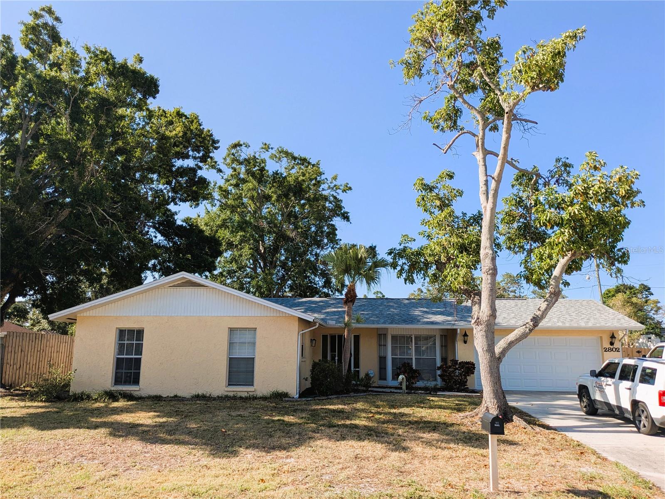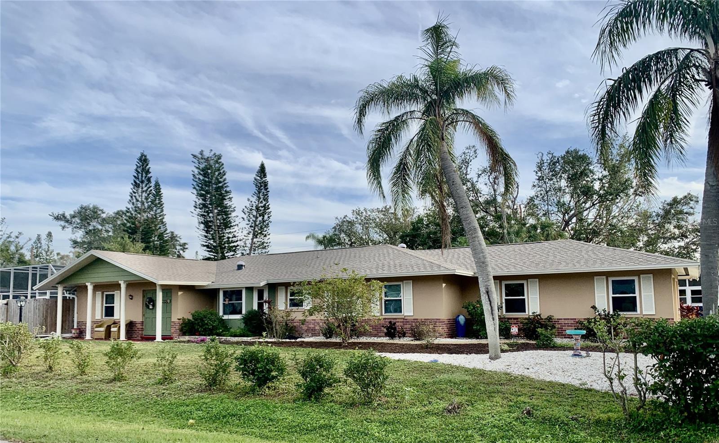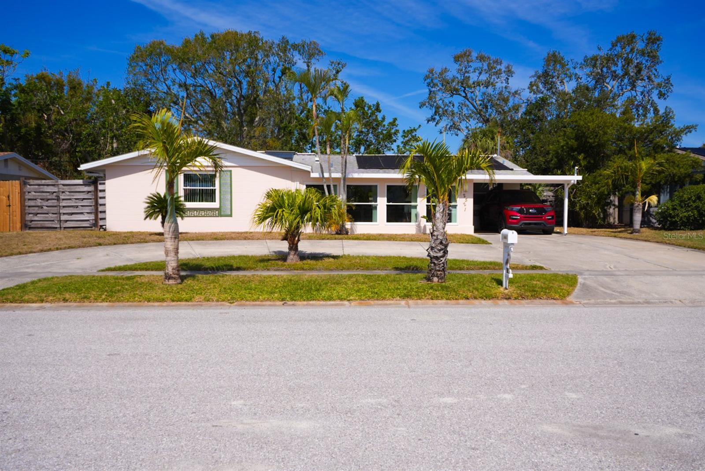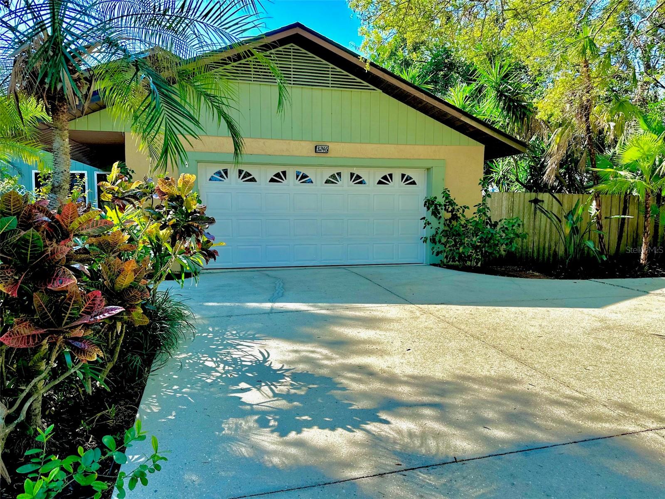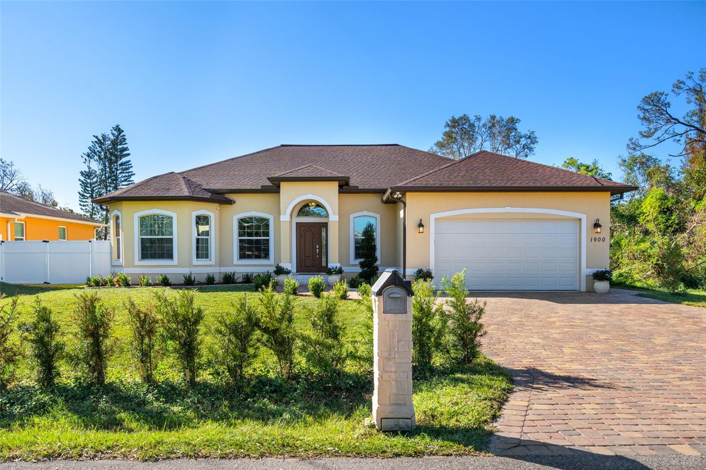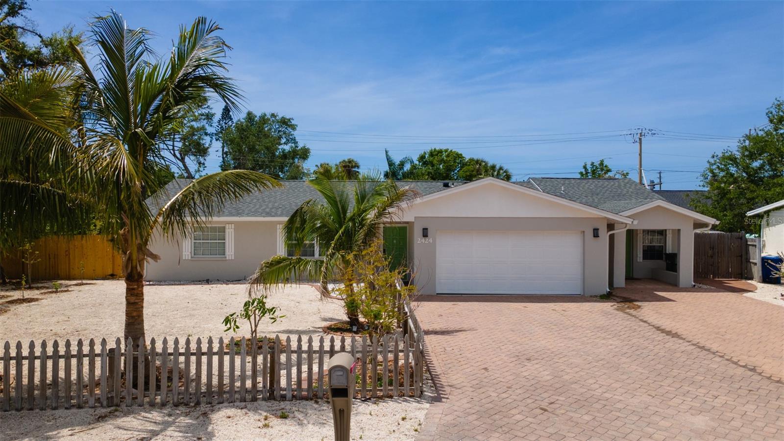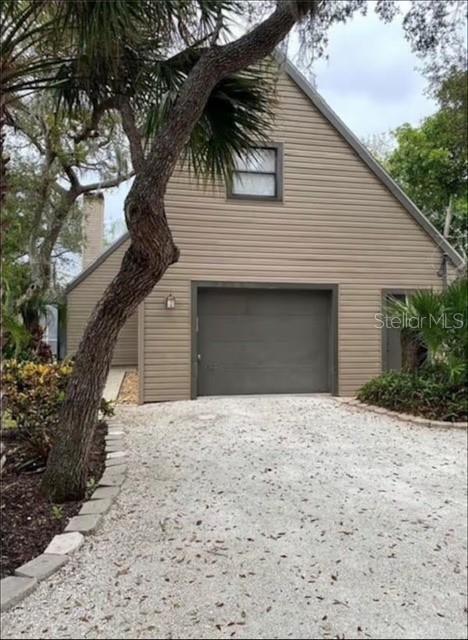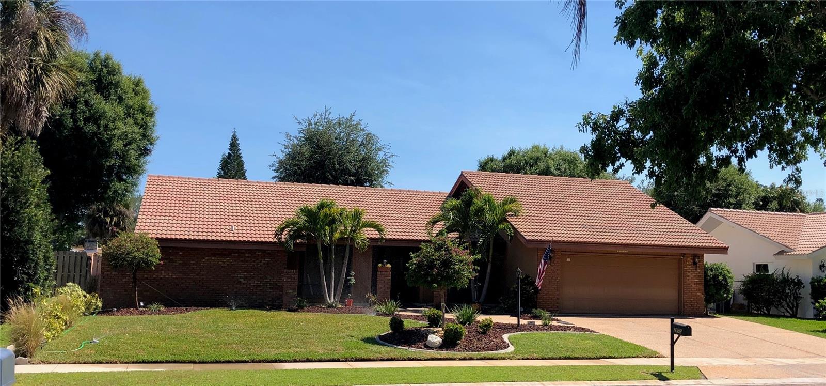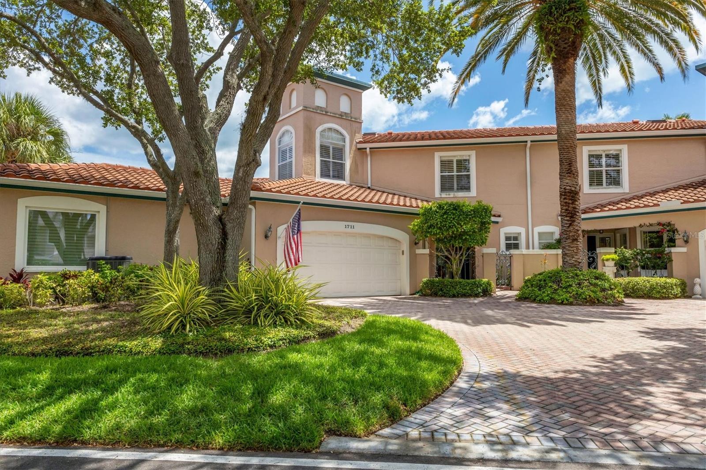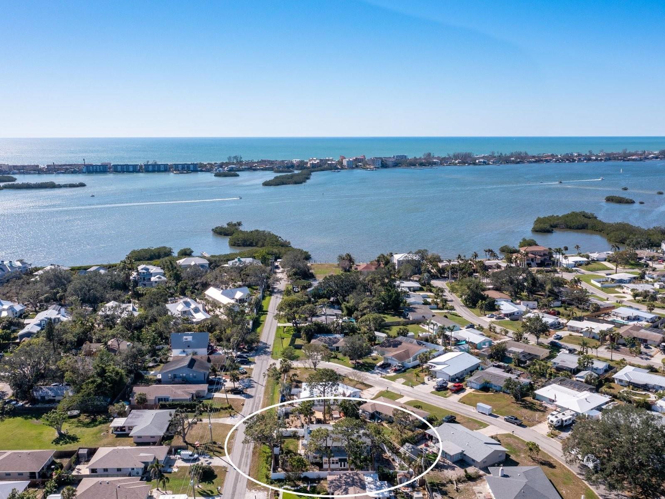2826 Marlette Street, SARASOTA, FL 34231
Property Photos
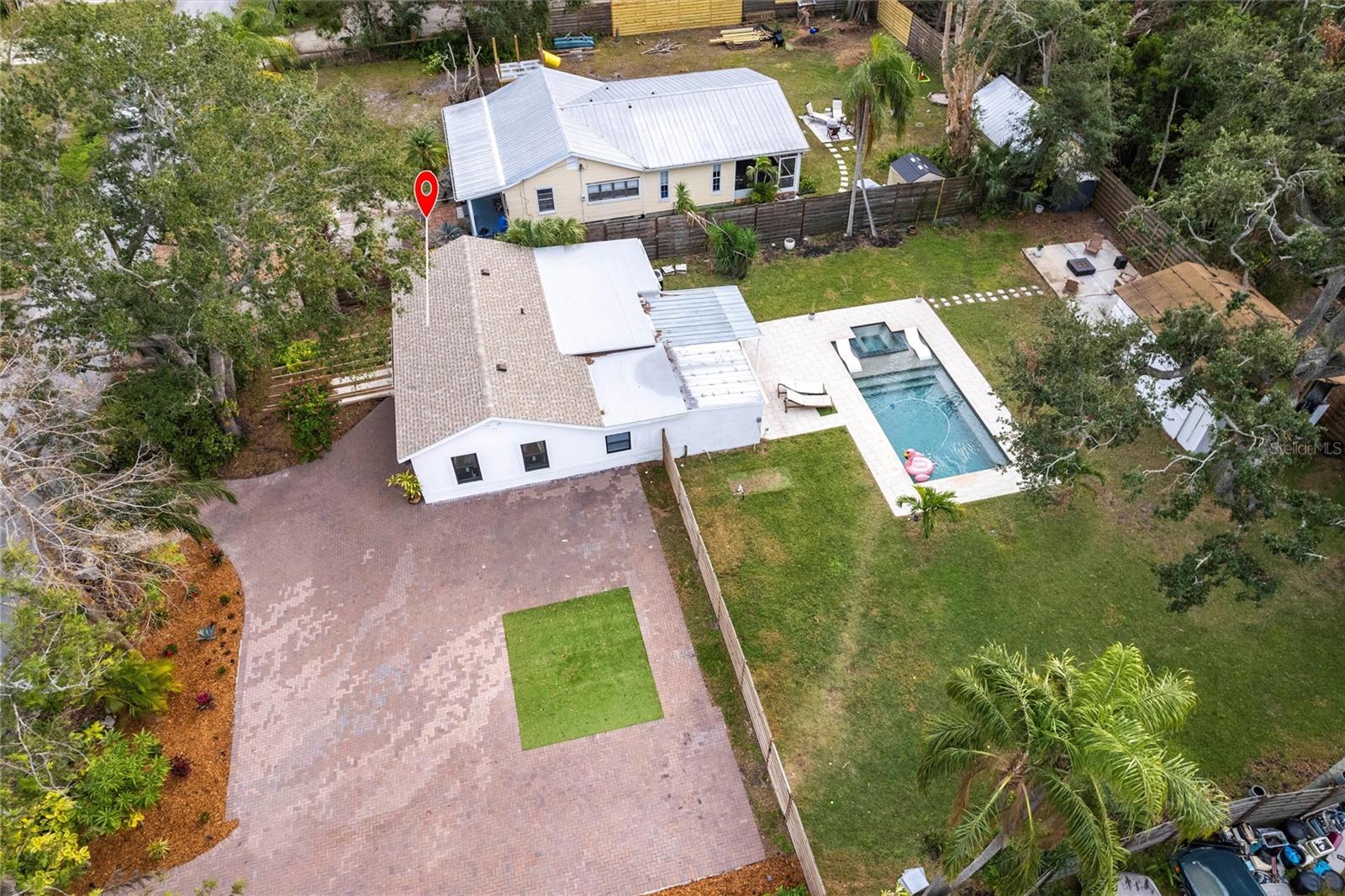
Would you like to sell your home before you purchase this one?
Priced at Only: $634,000
For more Information Call:
Address: 2826 Marlette Street, SARASOTA, FL 34231
Property Location and Similar Properties
- MLS#: A4637415 ( Residential )
- Street Address: 2826 Marlette Street
- Viewed: 10
- Price: $634,000
- Price sqft: $364
- Waterfront: No
- Year Built: 1950
- Bldg sqft: 1740
- Bedrooms: 3
- Total Baths: 3
- Full Baths: 3
- Days On Market: 99
- Additional Information
- Geolocation: 27.2926 / -82.5132
- County: SARASOTA
- City: SARASOTA
- Zipcode: 34231
- Subdivision: Sarasotavenice Co Sub
- Elementary School: Wilkinson Elementary
- Middle School: Brookside Middle
- High School: Riverview High
- Provided by: REALTY HUB
- Contact: Rian Kelly
- 407-900-1001

- DMCA Notice
-
DescriptionExcellent rental income opportunity! In law suite has had a successful rental history with a long term tenant in place for almost 2 years. Current owner willing to sell furnished if requested. Lot could fit an additional home. Welcome to 2826 marlette street, located in a quiet, family friendly neighborhood in the citys top school district, near shopping, dining, and recreation, this home offers the best of sarasota living in a top location 5 minutes to siesta key and 5 minutes to downtown. This home has been beautifully renovated and is a 3 bedroom, 3 bathroom home in sarasota, florida. This home has been extensively updated, including a renovation in 2024 featuring new luxury vinyl flooring throughout, newly renovated bathrooms, new hurricane proof windows, fresh landscaping, and much more. A brand new fence encloses the entire backyard, adding privacy and security. The property also includes a new roof installed in october 2023, upgraded plumbing, and an electrical panel replaced in 2021. The ac was replaced in 2023, ensuring maximum comfort year round. Backflow preventer also replaced and brand new april 2025. The home has also had multiple smart home features installed including ring security cameras, a smart lock for the front door, and a google nest thermostat. Inside, the home boasts an open floor plan with stylish finishes, crown molding, and ample natural light. All appliances are brand new including an electric fireplace in the living room. Almost everything in the home has been updated and is brand new! Outside, enjoy a private oasis with a newly refinished in ground pool, and the private in law suite for visitors, renters, or extended family with a private entrance. The in law suite is fully loaded with a full kitchen, updated bathroom, bedroom, closet, and living space. New construction is currently being build behind the home on the corner of swift and wilkinson. Don't miss your chance to come see this gem today in one of the hottest locations in sarasota!
Payment Calculator
- Principal & Interest -
- Property Tax $
- Home Insurance $
- HOA Fees $
- Monthly -
For a Fast & FREE Mortgage Pre-Approval Apply Now
Apply Now
 Apply Now
Apply NowFeatures
Building and Construction
- Covered Spaces: 0.00
- Exterior Features: Awning(s), Balcony, Garden, Lighting, Rain Gutters, Storage
- Flooring: Luxury Vinyl
- Living Area: 1476.00
- Other Structures: Barn(s), Guest House, Shed(s), Storage, Workshop
- Roof: Metal, Shingle
Land Information
- Lot Features: Cleared, Cul-De-Sac, In County, Oversized Lot, Private, Paved
School Information
- High School: Riverview High
- Middle School: Brookside Middle
- School Elementary: Wilkinson Elementary
Garage and Parking
- Garage Spaces: 0.00
- Open Parking Spaces: 0.00
Eco-Communities
- Pool Features: Child Safety Fence, Fiber Optic Lighting, Heated, In Ground, Lighting, Salt Water, Tile
- Water Source: Public
Utilities
- Carport Spaces: 0.00
- Cooling: Central Air
- Heating: Central, Electric
- Pets Allowed: Cats OK, Dogs OK
- Sewer: Public Sewer
- Utilities: Cable Available, Cable Connected, Electricity Available, Electricity Connected, Fiber Optics, Fire Hydrant, Natural Gas Available, Natural Gas Connected, Other, Propane, Public, Sewer Connected, Water Available, Water Connected
Finance and Tax Information
- Home Owners Association Fee: 0.00
- Insurance Expense: 0.00
- Net Operating Income: 0.00
- Other Expense: 0.00
- Tax Year: 2024
Other Features
- Appliances: Convection Oven, Cooktop, Dishwasher, Dryer, Electric Water Heater, Freezer, Microwave, Refrigerator, Washer
- Country: US
- Interior Features: Ceiling Fans(s), Crown Molding, Kitchen/Family Room Combo, Living Room/Dining Room Combo, Open Floorplan, Primary Bedroom Main Floor, Smart Home, Solid Surface Counters, Thermostat, Walk-In Closet(s), Window Treatments
- Legal Description: COM 253 FT E OF SW COR OF N 1/2 LOT 8, BLK 2, SARASOTA VENICE SUB OF SEC 4-37-18 TH E ALONG S BOUNDARY OF SAID SUB 100 FT TH N PARALLEL TO SWIFT RD 150 FT TH W 100 FT TH S 150 FT TO POB,
- Levels: One
- Area Major: 34231 - Sarasota/Gulf Gate Branch
- Occupant Type: Owner
- Parcel Number: 0072130050
- View: City, Garden, Trees/Woods
- Views: 10
- Zoning Code: RSF3
Similar Properties
Nearby Subdivisions
1206 Aqualane Estates 3rd
Acreage & Unrec
All States Park
Aqualane Estates
Aqualane Estates 1st
Aqualane Estates 1st Unit
Aqualane Estates 2nd
Aqualane Estates 3rd
Bahama Heights
Bay View Acres
Baywood Colony
Baywood Colony Sec 1
Baywood Colony Sec 2
Baywood Colony Westport Sec 2
Booth Preserve
Briarwood
Brodeurs
Brookside
Buccaneer Bay
Cedar Cove Estates Rep
Colonial Terrace
Coral Cove
Crecelius Sub
Denham Acres
Dixie Heights
Esplanade By Siesta Key
Field Club Estates
Fishermens Bay
Flora Villa Sub
Floral Park Homesteads
Florence
Gibson Bessie P Sub
Golden Acres
Golden Acres 1st Add
Golf Estates
Grove Park
Gulf Gate
Gulf Gate Garden Homes E
Gulf Gate Manor
Gulf Gate Pines
Gulf Gate West
Gulf Gate Woods
Hansen
Hansens
Hyde Park Terrace
Jensen Sub
Johnson Estates
Kallas Sub
Kenilworth Estates
Kentwood Estates
Lakeside Club Of Sarasota
Lancaster
Landings Villas At Eagles Poi
Landings Carriagehouse I
Landings Carriagehouse Ii
Landings Villas At Eagles Poin
Las Lomas De Sarasota
Mead Helen D
Meadow Grove
Mobile Estates
Morning Glory Ridge
North Vamo Sub 1
North Vamo Sub 2
Oak Forest Villas
Oyster Bay
Oyster Bay Estates
Palm Lakes
Phillippi Cove
Phillippi Crest
Phillippi Gardens 01
Phillippi Gardens 07
Phillippi Gardens 08
Phillippi Gardens 15
Phillippi Gardens 16
Phillippi Harbor Club
Phillippi Shores
Pine Ridge
Pine Shores Estate
Pine Shores Estate 2nd Add
Pine Shores Estate 3rd Add
Pine Shores Estate 5th Sec
Pine Shores Estates
Pine Shores Estates Rep
Pinehurst Park
Pinehurst Park Rep Of
Pirates Cove
Poma
Red Rock Terrace
Restful Pines
Reynolds Prop Of
Ridgewood
Ridgewood 1st Add
River Forest
Riverwood Estates
Riverwood Oaks
Riverwood Park Rep
Riverwood Pines
Rivetta
Rolando
Roselawn
Sarasota Highlands
Sarasota Venice Co 09 37 18
Sarasota-venice Co River Sub
Sarasota-venice Co Sub
Sarasotavenice Co River Sub
Sarasotavenice Co Sub
Schooner Bay
Shadow Lakes
Siesta Heights
South Highland Amd Of
Southpointe Shores
Stickney Point Park
Strathmore Riverside I
Strathmore Riverside Ii
Strathmore Riverside Iii
Sun Haven
Swifton Villas Sec A
Swifton Villas Sec B
Terra Bea Sub
The Landings
The Landings The Villas At Eag
The Landings Villas At Eagles
Town Country Estates
Tropical Shores
Turners J C Sub
Unit V16 Strathmore Riverside
Vamo 2nd Add To
Vamo 3rd Add To
Villa Gardens
Village In The Pines 1
Virginia Heights Sub
Wades Sub
Weslo Willows
Westlake Estates
Wilkinson Woods
Woodbridge Estates
Woodpine Lake
Woodside South Ph 1 2 3
Woodside South Ph 1 2 & 3
Woodside Terrace Ph 2
Woodside Village East
Woodside Village West
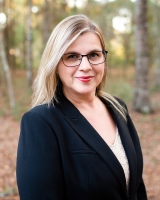
- Lumi Bianconi
- Tropic Shores Realty
- Mobile: 352.263.5572
- Mobile: 352.263.5572
- lumibianconirealtor@gmail.com

























