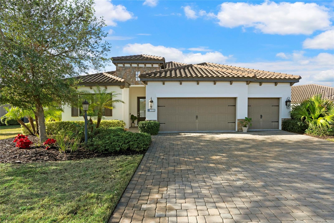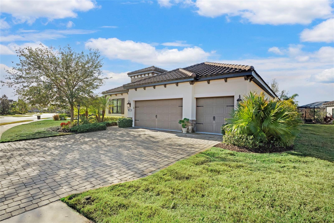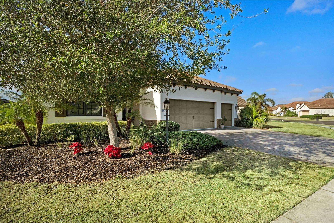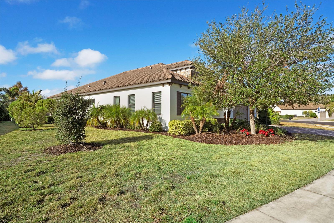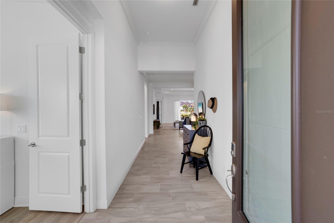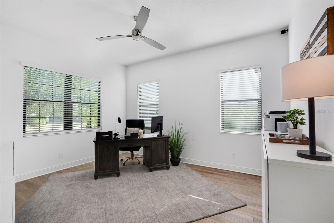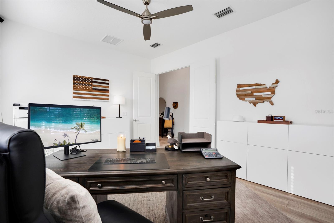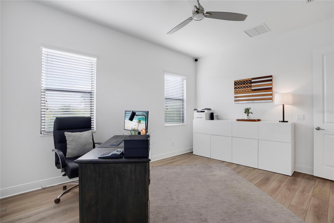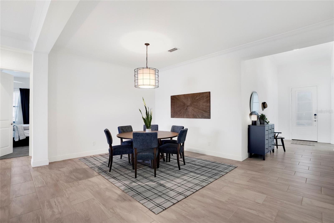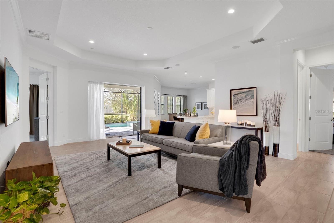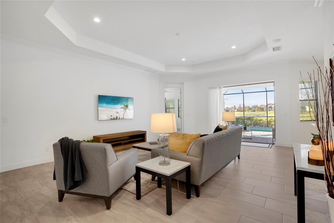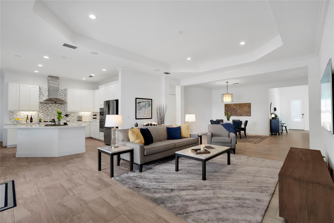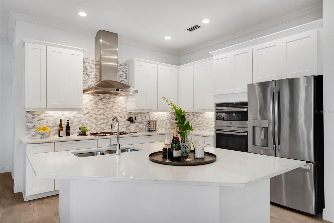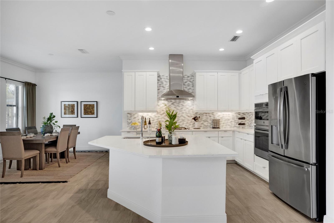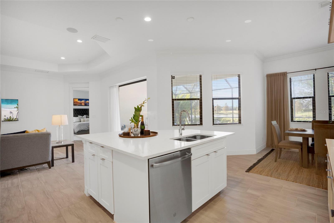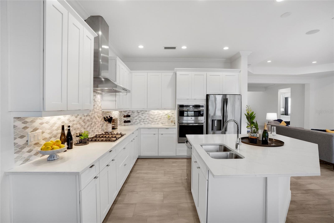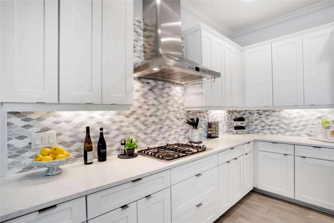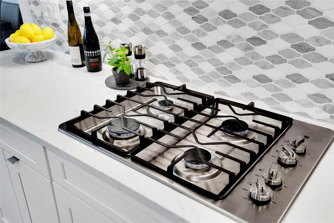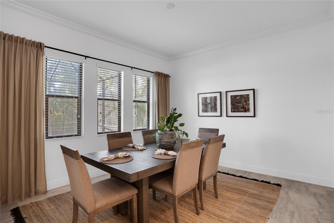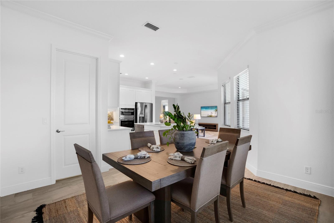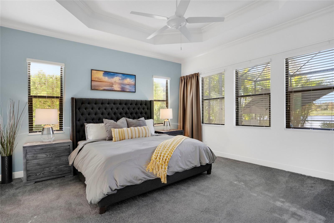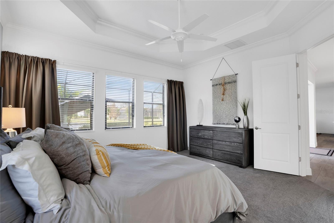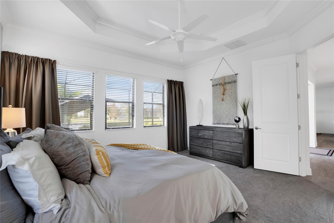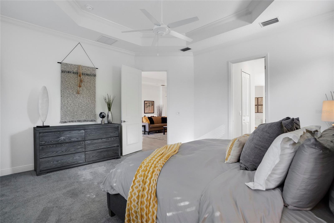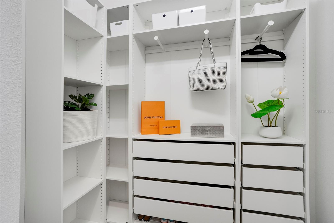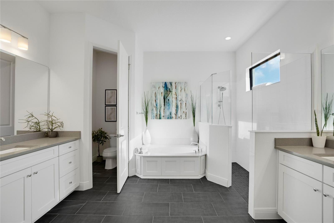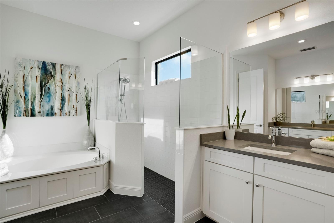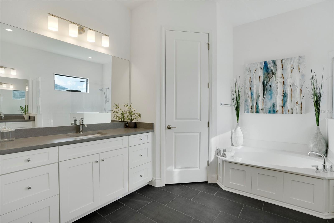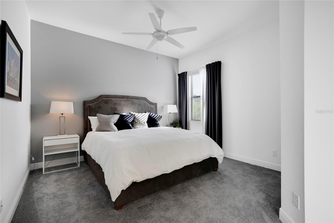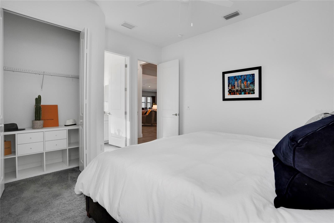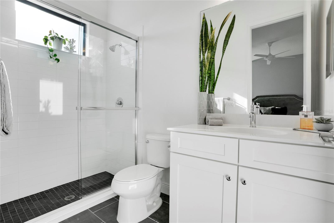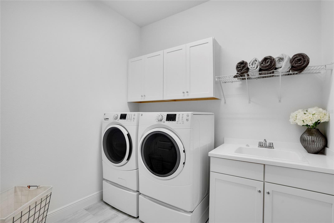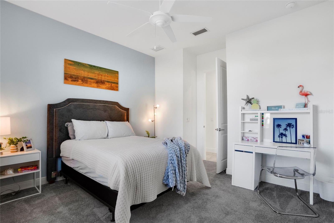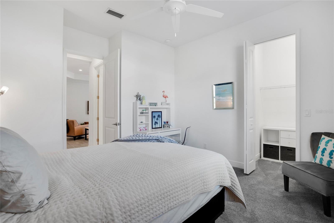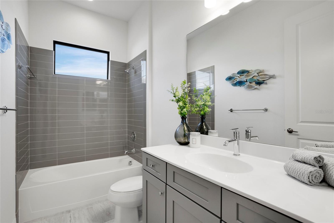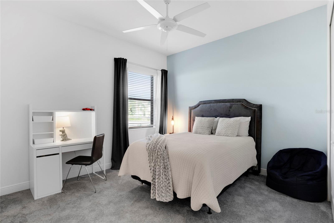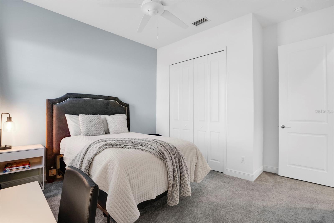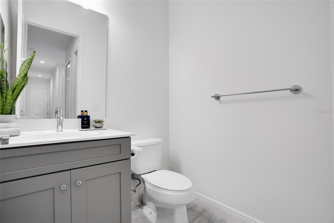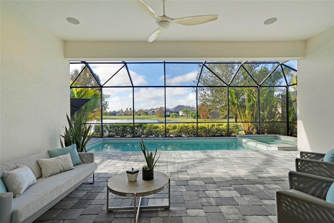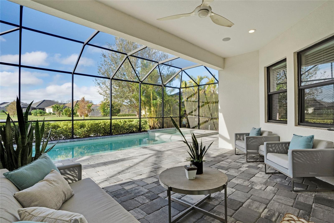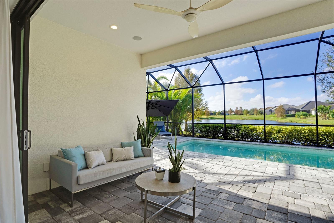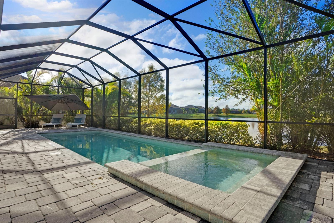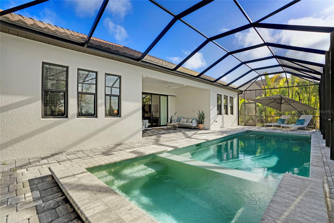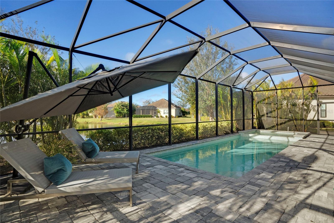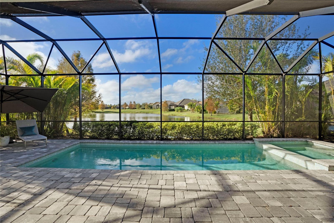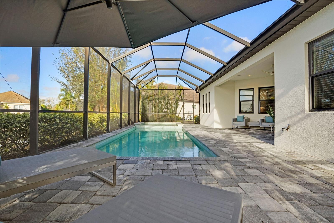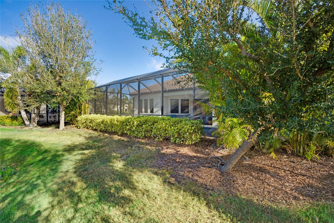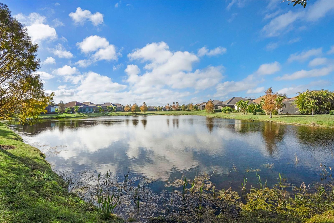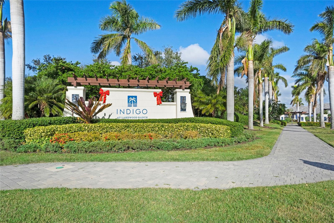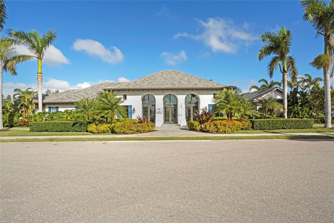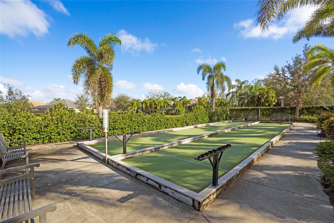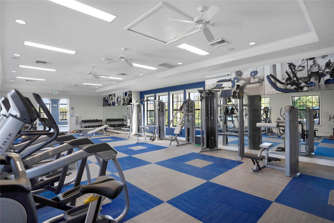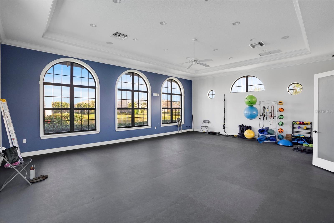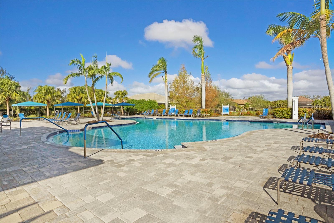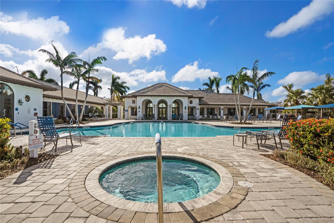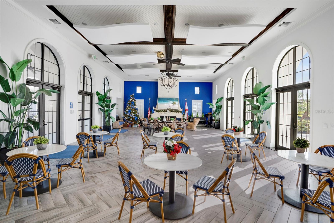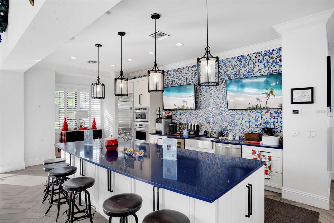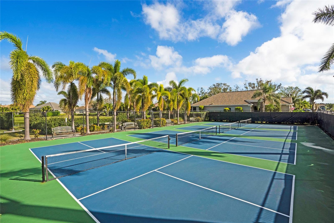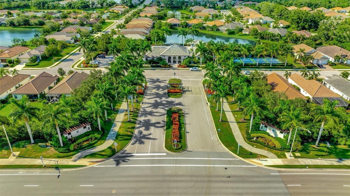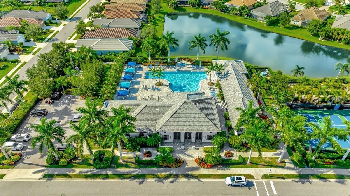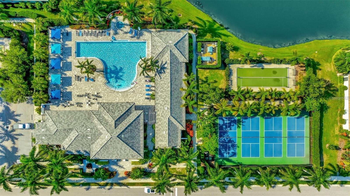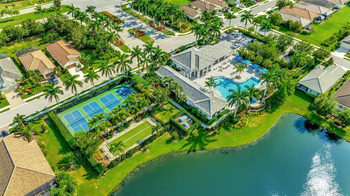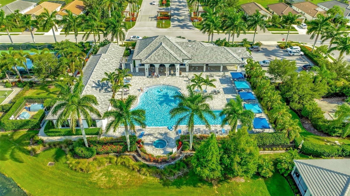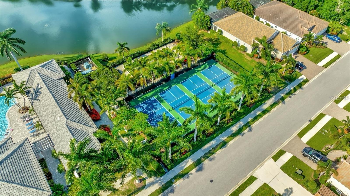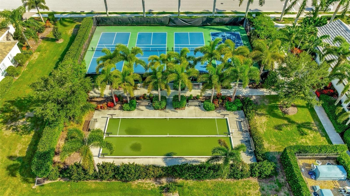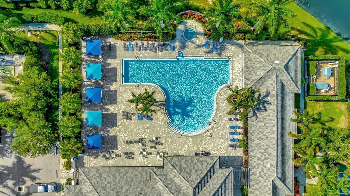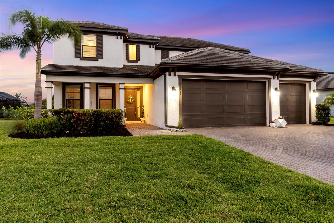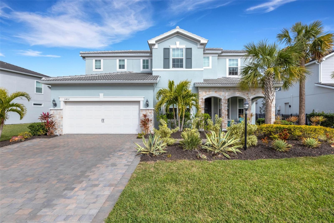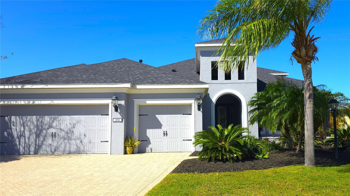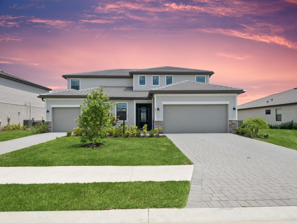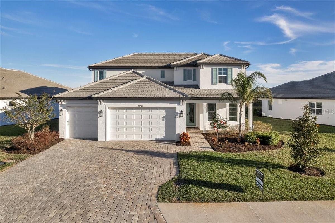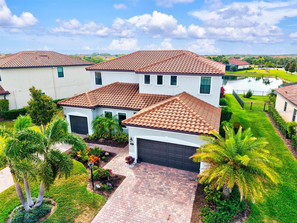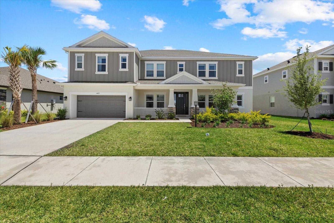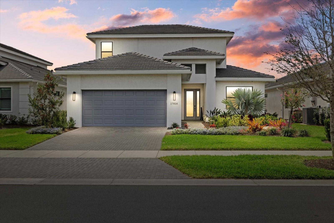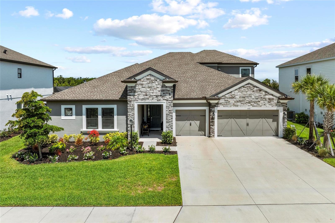13126 Indigo Way, BRADENTON, FL 34211
Property Photos
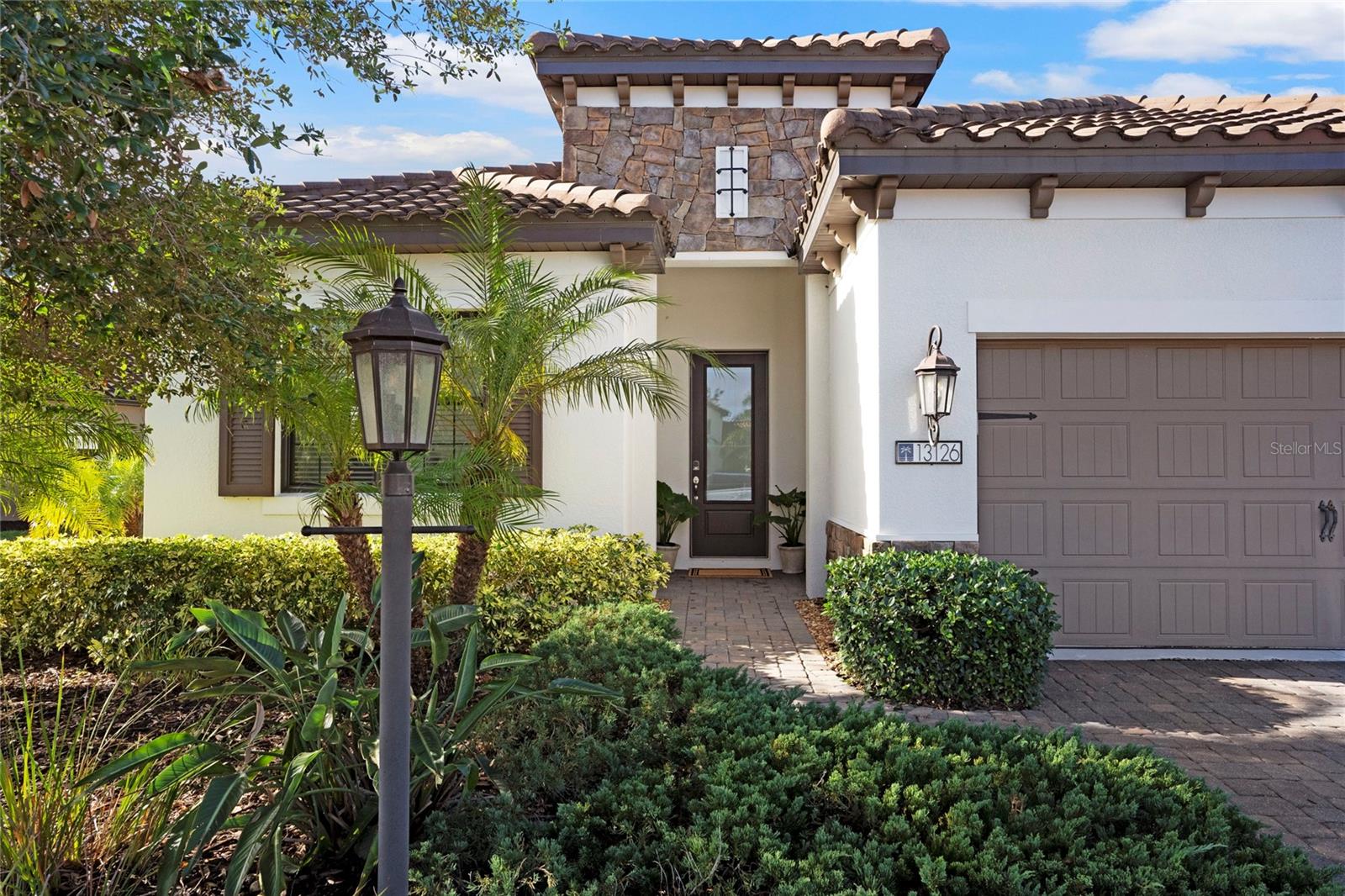
Would you like to sell your home before you purchase this one?
Priced at Only: $1,075,000
For more Information Call:
Address: 13126 Indigo Way, BRADENTON, FL 34211
Property Location and Similar Properties
Reduced
- MLS#: A4632412 ( Residential )
- Street Address: 13126 Indigo Way
- Viewed: 60
- Price: $1,075,000
- Price sqft: $289
- Waterfront: Yes
- Wateraccess: Yes
- Waterfront Type: Pond
- Year Built: 2019
- Bldg sqft: 3722
- Bedrooms: 4
- Total Baths: 4
- Full Baths: 3
- 1/2 Baths: 1
- Garage / Parking Spaces: 3
- Days On Market: 167
- Additional Information
- Geolocation: 27.4641 / -82.41
- County: MANATEE
- City: BRADENTON
- Zipcode: 34211
- Subdivision: Indigo Ph Iv V
- Elementary School: Gullett Elementary
- Middle School: Dr Mona Jain Middle
- High School: Lakewood Ranch High
- Provided by: THE KEYES COMPANY - SARASOTA
- Contact: Joseph McDonald, LLC
- 941-362-4100

- DMCA Notice
-
DescriptionWelcome to your dream home at Indigo by Neal Communities. This furnished WINDSTAR floor plan sits on an oversize homesite with a long water view, offering nearly 2,900 square feet of living space. This thoughtfully crafted home features 4 bedrooms, 3.5 bathrooms and a versatile den/study. Upon entering, you'll be captivated by the expansive open layout, enhanced by breathtaking views of the pool and peaceful lake beyond. Enjoy picturesque sunsets every evening with the coveted southwest exposure. The elegant living room showcases coffered ceilings, double crown molding & recessed lighting. The kitchen in your new home is a chef's paradise! Featuring premium GE Profile stainless steel appliances, 42" upper cabinets, stunning stone countertops, and an exceptionally spacious walk in pantry, a large island and a spacious kitchen dining room combination. The master suite bathroom is a true retreat, offering two walk in closets, a large soaking tub, 2 generously sized individual vanities, a convenient water closet with a spacious walk in shower. The stylish laundry room includes a cabinet base wash tub and a matching GE Energy Star washer and dryer. Step outside to your private lanai, where a full width pool deck invites you to relax. Take a dip in your heated salt water pool that is surrounded by lush palm trees, beautiful landscaping and a water view that creates your very own oasis. This 5 year old home is equipped with natural gas for the pool heater, cooktop, dryer, and hot water heater. Your 3 car garage showcases quality features, including the builder's upgraded epoxy flooring and practical overhead storage racks. Enjoy peace of mind with Hurricane Rated Impact Glass Windows and Sliders, designed to withstand storms while contributing to lower insurance rates and enhanced energy efficiency. Additionally, energy efficiency is further optimized with foam injected concrete block walls and radiant barrier panels in the attic, complete with attic space flooring. Embrace a true maintenance included lifestyle in the sought after neighborhood of Indigo. Here, residents have access to an impressive array of top notch amenities. Our Amenity Center features a luxurious Clubhouse with a catering kitchen, a heated resort style pool with cabanas, a Spa, a 24/7 fitness center, pickleball courts, bocce ball and a playground. The best part? All these amenities are expertly overseen by a dedicated full time activity's director, ensuring a lively calendar of events and services for our residentsall for an affordable HOA fee. Don't let this extraordinary opportunity pass you bymake Indigo your home, where luxury, comfort, and convenience come together to elevate your everyday living!
Payment Calculator
- Principal & Interest -
- Property Tax $
- Home Insurance $
- HOA Fees $
- Monthly -
For a Fast & FREE Mortgage Pre-Approval Apply Now
Apply Now
 Apply Now
Apply NowFeatures
Building and Construction
- Builder Model: Windstar
- Builder Name: Neal Communities
- Covered Spaces: 0.00
- Exterior Features: Lighting, Sidewalk, Sliding Doors
- Flooring: Carpet, Ceramic Tile
- Living Area: 2875.00
- Roof: Tile
Property Information
- Property Condition: Completed
Land Information
- Lot Features: Irregular Lot, Landscaped, Level, Near Golf Course, Oversized Lot, Sidewalk, Paved
School Information
- High School: Lakewood Ranch High
- Middle School: Dr Mona Jain Middle
- School Elementary: Gullett Elementary
Garage and Parking
- Garage Spaces: 3.00
- Open Parking Spaces: 0.00
- Parking Features: Driveway, Garage Door Opener, Golf Cart Parking, Guest, Off Street, Parking Pad
Eco-Communities
- Pool Features: Child Safety Fence, Gunite, Heated, In Ground, Salt Water, Screen Enclosure
- Water Source: Private
Utilities
- Carport Spaces: 0.00
- Cooling: Central Air
- Heating: Central, Natural Gas
- Pets Allowed: Yes
- Sewer: Private Sewer
- Utilities: Cable Available, Electricity Available, Fire Hydrant, Natural Gas Connected, Sewer Available, Sprinkler Recycled, Underground Utilities, Water Connected
Amenities
- Association Amenities: Clubhouse, Fence Restrictions, Fitness Center, Gated, Pickleball Court(s), Playground, Pool, Recreation Facilities, Spa/Hot Tub
Finance and Tax Information
- Home Owners Association Fee Includes: Pool, Maintenance Grounds, Management, Private Road, Recreational Facilities
- Home Owners Association Fee: 1248.00
- Insurance Expense: 0.00
- Net Operating Income: 0.00
- Other Expense: 0.00
- Tax Year: 2022
Other Features
- Accessibility Features: Accessible Washer/Dryer
- Appliances: Convection Oven, Dishwasher, Disposal, Dryer, Exhaust Fan, Gas Water Heater, Microwave, Refrigerator, Washer
- Association Name: Kerry Robertson
- Association Phone: 941-751-3856
- Country: US
- Furnished: Furnished
- Interior Features: Ceiling Fans(s), Crown Molding, High Ceilings, Kitchen/Family Room Combo, Living Room/Dining Room Combo, Open Floorplan, Primary Bedroom Main Floor, Split Bedroom, Stone Counters, Thermostat, Tray Ceiling(s), Walk-In Closet(s), Window Treatments
- Legal Description: LOT 166 INDIGO PH IV & V PI#5787.1100/9
- Levels: One
- Area Major: 34211 - Bradenton/Lakewood Ranch Area
- Occupant Type: Vacant
- Parcel Number: 578711009
- Style: Mediterranean
- View: Pool, Trees/Woods, Water
- Views: 60
- Zoning Code: SFR
Similar Properties
Nearby Subdivisions
Arbor Grande
Avaunce
Azario Esplanade
Azario Esplanade Ph Ii Subph A
Azario Esplanade Ph Ii Subph C
Azario Esplanade Ph Iii Subph
Azario Esplanade Ph Iv
Azario Esplanade Ph Vi
Braden Pines
Braden Pines Unit Ii
Bridgewater At Lakewood Ranch
Bridgewater Ph Ii At Lakewood
Bridgewater Ph Iii At Lakewood
Central Park
Central Park Ph B-1
Central Park Ph B1
Central Park Subphase A1a
Central Park Subphase Caa
Central Park Subphase Cba
Central Park Subphase D-1bb, D
Central Park Subphase D1aa
Central Park Subphase D1ba D2
Central Park Subphase D1bb D2a
Central Park Subphase G-1a, G-
Central Park Subphase G1a G1b
Central Park Subphase G1c
Central Park Subphase G2a G2b
Cresswind
Cresswind Ph I Subph A B
Cresswind Ph I Subph A & B
Cresswind Ph Ii Subph A B C
Cresswind Ph Ii Subph A, B & C
Cresswind Ph Iii
Eagle Trace
Eagle Trace Ph I
Eagle Trace Ph Iic
Eagle Trace Ph Iiib
Esplanade At Azario
Esplanade Golf And Country Clu
Esplanade Ph I
Esplanade Ph Iii Subphases E,
Esplanade Ph Viii Subphase A &
Grand Oaks At Panther Ridge
Harmony At Lakewood Ranch Ph I
Indigo
Indigo Ph I
Indigo Ph Iv V
Indigo Ph Vi Subphase 6b 6c R
Indigo Ph Vi Subphase 6b & 6c
Indigo Ph Vii Subphase 7a 7b
Indigo Ph Viii Subph 8a 8b 8c
Indigo Ph Viii Subph 8a, 8b &
Lakewood Park
Lakewood Ranch Solera Ph Ia I
Lakewood Ranch Solera Ph Ic I
Lorraine Lakes
Lorraine Lakes Ph I
Lorraine Lakes Ph Iia
Lorraine Lakes Ph Iib-1 & Iib-
Lorraine Lakes Ph Iib-3 & Iic
Lorraine Lakes Ph Iib1 Iib2
Lorraine Lakes Ph Iib3 Iic
Mallory Park Ph I A C E
Mallory Park Ph I A, C & E
Mallory Park Ph I D Ph Ii A
Mallory Park Ph I D & Ph Ii A
Mallory Park Ph I Subphase B
Mallory Park Ph Ii Subph B
Mallory Park Ph Ii Subph C D
Mallory Park Ph Ii Subph C & D
Not Applicable
Palisades Ph I
Panther Ridge
Panther Ridge Ranches
Park East At Azario Ph I Subph
Park East At Azario Ph Ii
Polo Run
Polo Run Ph I-a & I-b
Polo Run Ph Ia Ib
Polo Run Ph Iia Iib
Polo Run Ph Iic Iid Iie
Pomello City Central
Pomello Park
Rosedale
Rosedale 3
Rosedale 5
Rosedale 6a
Rosedale 6b
Rosedale 7
Rosedale 8 Westbury Lakes
Rosedale Add Ph I
Rosedale Add Ph Ii
Rosedale Addition Phase Ii
Rosedale Highlands Subphase D
Saddlehorn Estates
Sapphire Point
Sapphire Point Ph I Ii Subph
Sapphire Point Ph I & Ii Subph
Sapphire Point Ph Iiia
Sapphire Point Phase Ia Ib Ic
Savanna At Lakewood Ranch Ph I
Serenity Creek
Serenity Creek Rep Of Tr N
Solera
Solera At Lakewood Ranch
Solera At Lakewood Ranch Ph Ii
Solera Lakewood Ranch Ph Ia
Star Farms At Lakewood Ranch
Star Farms Ph Iiv
Star Farms Ph Iv Subph H I
Star Farms Ph Iv Subph Jk
Star Farms Ph V
Sweetwater At Lakewood Ranch
Sweetwater At Lakewood Ranch P
Sweetwater In Lakewood Ranch
Sweetwater Villas At Lakewood
Waterbury Tracts Continued
Woodleaf Hammock Ph I
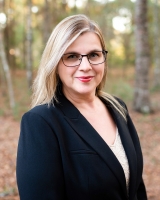
- Lumi Bianconi
- Tropic Shores Realty
- Mobile: 352.263.5572
- Mobile: 352.263.5572
- lumibianconirealtor@gmail.com



