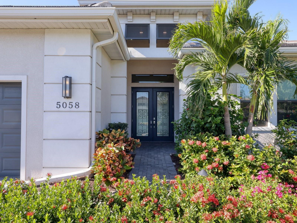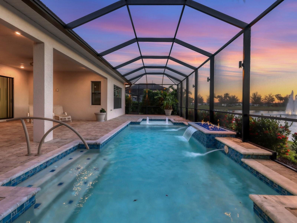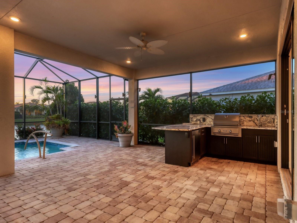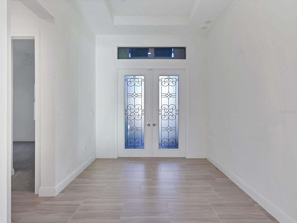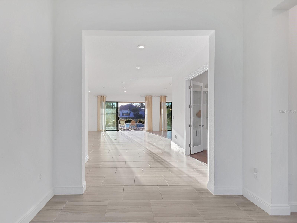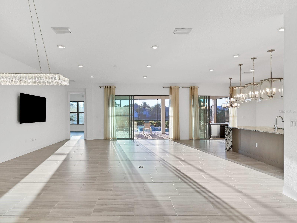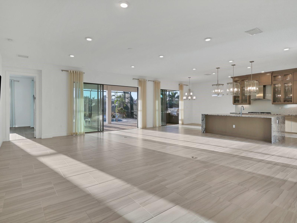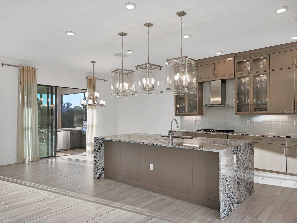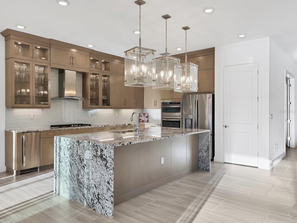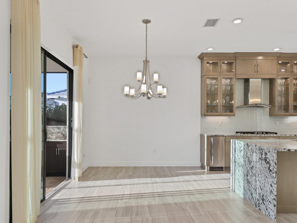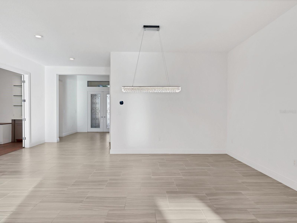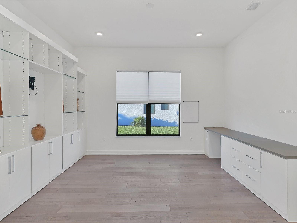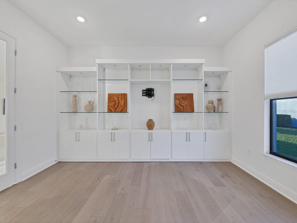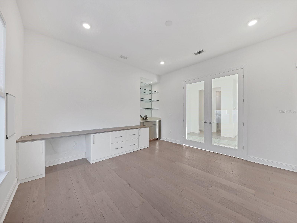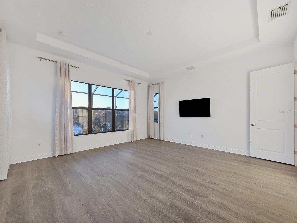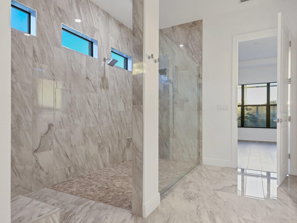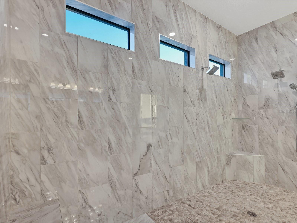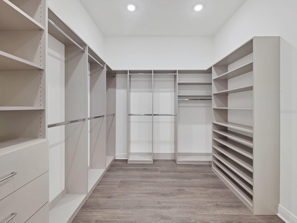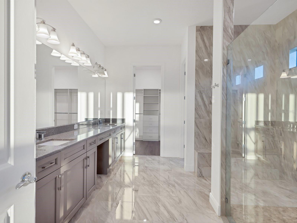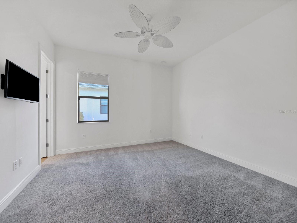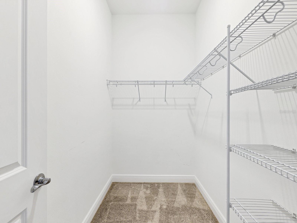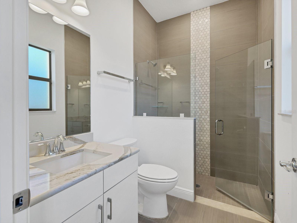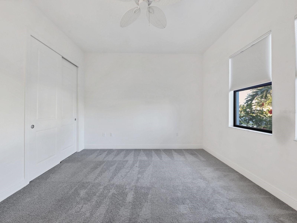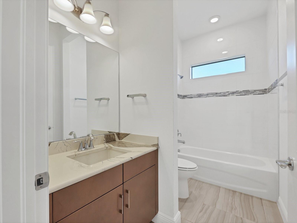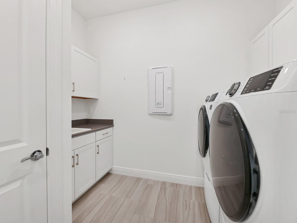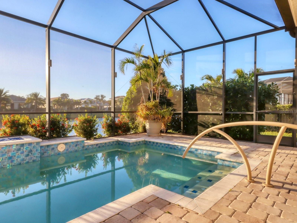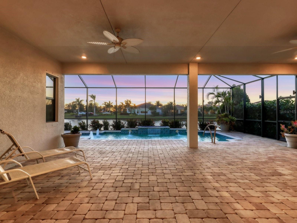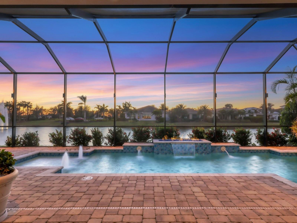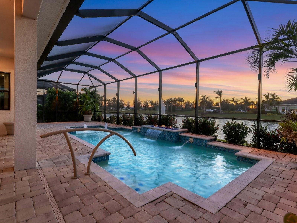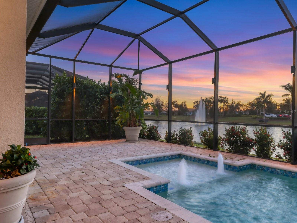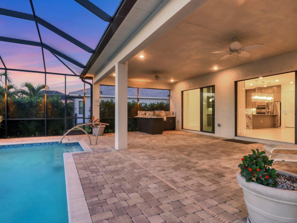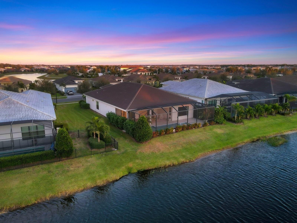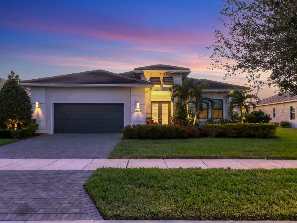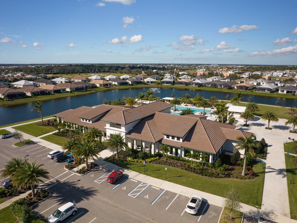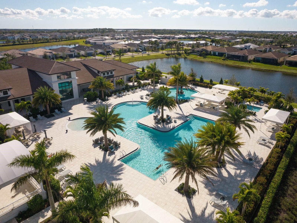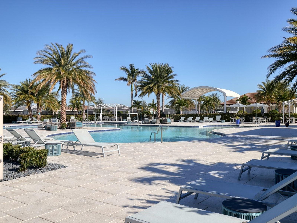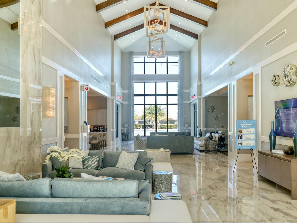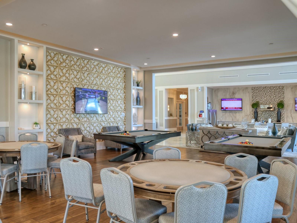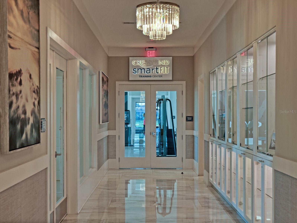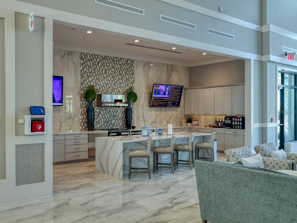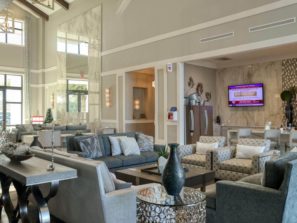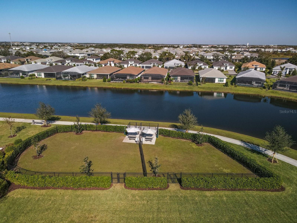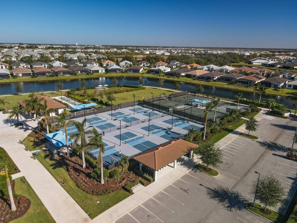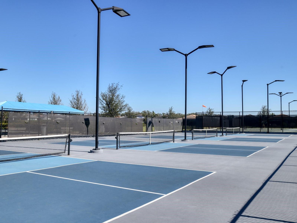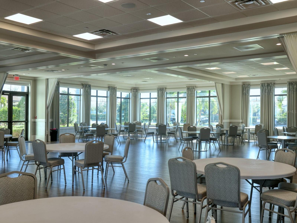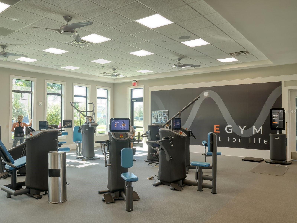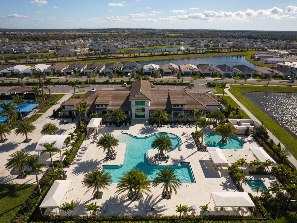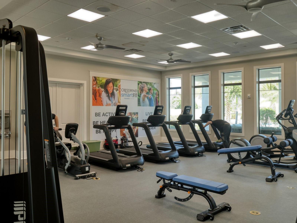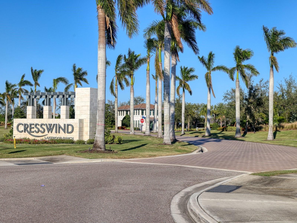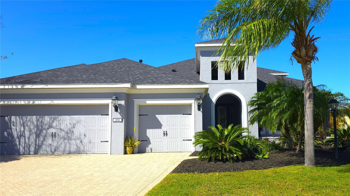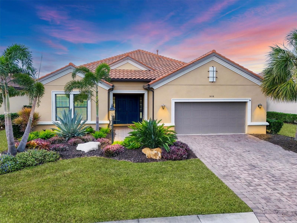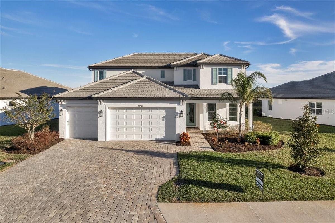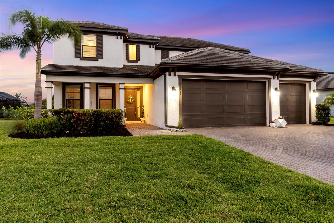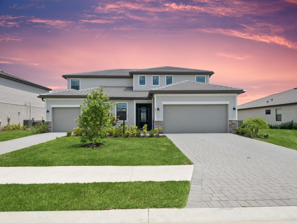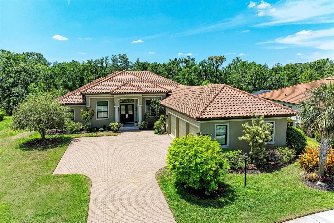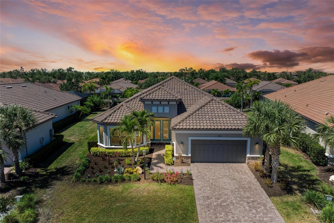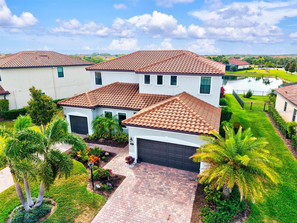5058 Surfside Circle, LAKEWOOD RANCH, FL 34211
Property Photos
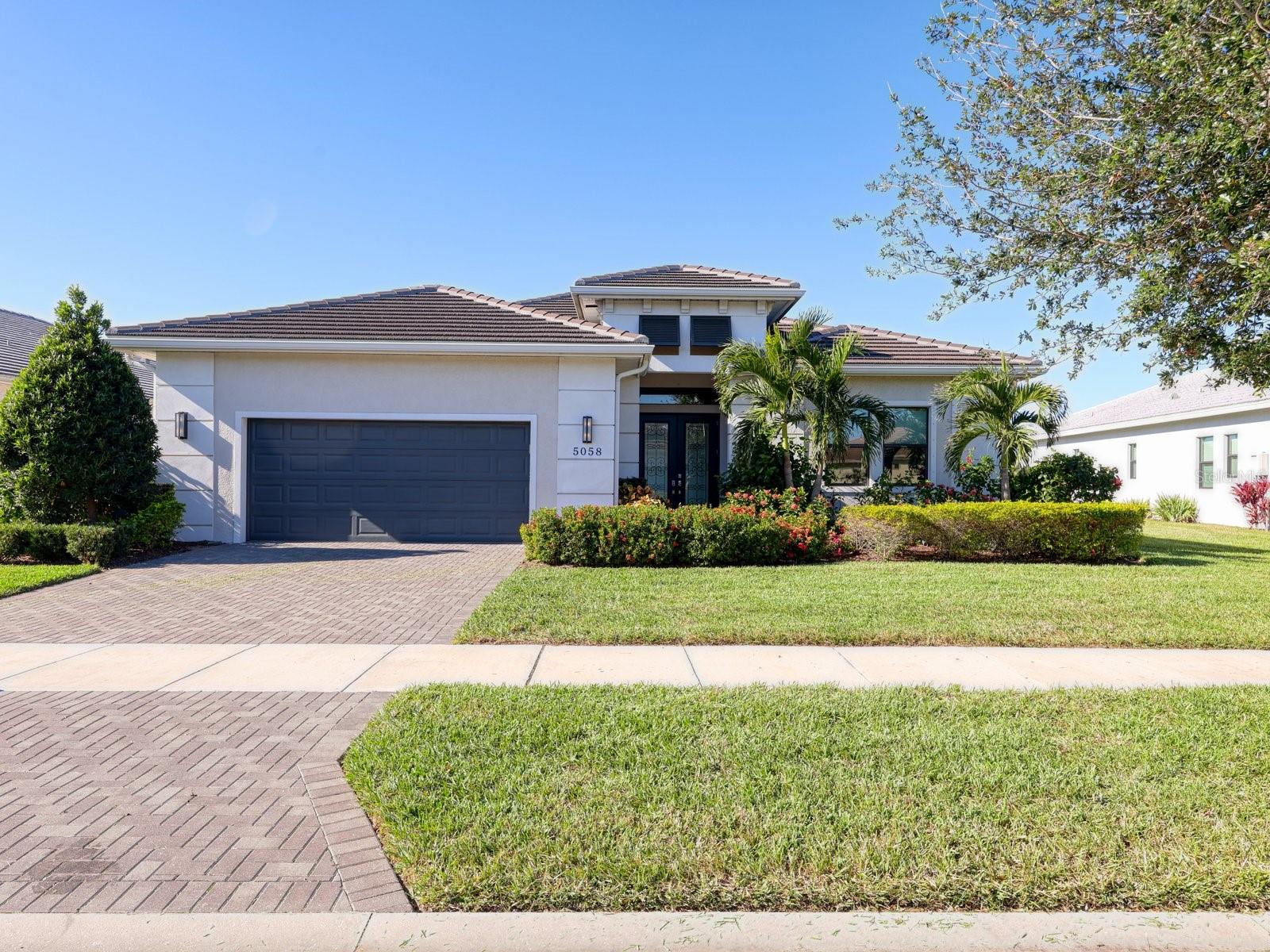
Would you like to sell your home before you purchase this one?
Priced at Only: $999,000
For more Information Call:
Address: 5058 Surfside Circle, LAKEWOOD RANCH, FL 34211
Property Location and Similar Properties
- MLS#: A4629504 ( Residential )
- Street Address: 5058 Surfside Circle
- Viewed: 66
- Price: $999,000
- Price sqft: $252
- Waterfront: No
- Year Built: 2020
- Bldg sqft: 3969
- Bedrooms: 3
- Total Baths: 3
- Full Baths: 3
- Garage / Parking Spaces: 2
- Days On Market: 226
- Additional Information
- Geolocation: 27.4506 / -82.3691
- County: MANATEE
- City: LAKEWOOD RANCH
- Zipcode: 34211
- Subdivision: Cresswind Ph I Subph A B
- Provided by: BERKSHIRE HATHAWAY HOMESERVICE

- DMCA Notice
-
DescriptionIncredible Price on this Stunning, Heavily Upgraded 3000 Sq. Ft. Home! Located in the sought after Cresswind at Lakewood Ranch, this spacious Vilano floor planKolters largest single story modelsits on a premium waterfront lot with tranquil fountain views. Inside, you'll find high end finishes and custom upgrades throughout, including a Level 7 kitchen with stacked 42 cabinets, a gas cooktop, double waterfall granite island, premium appliances (including an under cabinet ice maker), and oversized pendant lighting. The open layout connects the gourmet kitchen to the family room, dining area, and breakfast nookperfect for entertaining. Step outside to your private resort style lanai with a heated pool, sun shelf, gas fire feature, and a custom outdoor kitchen with granite counters, grill, sink, fridge, and ample storage. The owners suite is a serene retreat with a spa like bath, oversized dual head shower, and a custom walk in closet. Enjoy maintenance free living with HOA covered lawn care, irrigation & pest control, cable/ and high speed internet, giving you more time to enjoy the communitys incredible amenities: Full time lifestyle director Pickleball, tennis & bocce Art, ceramics & card rooms SmartFit/EGym & yoga studio Resort style pool & spa Social events, food trucks, live music & more! ?? Ask your agent for the full list of upgradesthis ones a showstopper!
Payment Calculator
- Principal & Interest -
- Property Tax $
- Home Insurance $
- HOA Fees $
- Monthly -
For a Fast & FREE Mortgage Pre-Approval Apply Now
Apply Now
 Apply Now
Apply NowFeatures
Building and Construction
- Builder Model: Vilano
- Builder Name: Kolter
- Covered Spaces: 0.00
- Exterior Features: Hurricane Shutters, Lighting, Outdoor Grill, Outdoor Kitchen, Rain Gutters, Sidewalk, Sliding Doors
- Flooring: Carpet, Laminate, Tile, Wood
- Living Area: 3000.00
- Roof: Tile
Land Information
- Lot Features: Cleared, In County, Level, Sidewalk, Unincorporated
Garage and Parking
- Garage Spaces: 2.00
- Open Parking Spaces: 0.00
- Parking Features: Driveway, Garage Door Opener
Eco-Communities
- Pool Features: Heated, In Ground, Lighting, Salt Water, Screen Enclosure, Self Cleaning
- Water Source: Public
Utilities
- Carport Spaces: 0.00
- Cooling: Central Air
- Heating: Central
- Pets Allowed: Yes
- Sewer: Public Sewer
- Utilities: BB/HS Internet Available, Cable Connected, Electricity Connected, Natural Gas Connected, Sewer Connected, Underground Utilities, Water Connected
Amenities
- Association Amenities: Cable TV, Clubhouse, Fitness Center, Gated, Lobby Key Required, Pickleball Court(s), Pool, Spa/Hot Tub, Tennis Court(s), Vehicle Restrictions
Finance and Tax Information
- Home Owners Association Fee Includes: Cable TV, Pool, Maintenance Grounds
- Home Owners Association Fee: 1248.00
- Insurance Expense: 0.00
- Net Operating Income: 0.00
- Other Expense: 0.00
- Tax Year: 2024
Other Features
- Appliances: Convection Oven, Cooktop, Dishwasher, Disposal, Exhaust Fan, Gas Water Heater, Ice Maker, Microwave, Range Hood, Refrigerator, Tankless Water Heater
- Association Name: Josh Jones
- Association Phone: 813-565-4663
- Country: US
- Furnished: Unfurnished
- Interior Features: Built-in Features, Ceiling Fans(s), Central Vaccum, Eat-in Kitchen, High Ceilings, In Wall Pest System, Kitchen/Family Room Combo, Open Floorplan, Primary Bedroom Main Floor, Split Bedroom, Stone Counters, Thermostat, Walk-In Closet(s), Window Treatments
- Legal Description: LOT 38, CRESSWIND PH I SUBPH A & B PI #5811.0340/9
- Levels: One
- Area Major: 34211 - Bradenton/Lakewood Ranch Area
- Occupant Type: Vacant
- Parcel Number: 581103409
- View: Water
- Views: 66
- Zoning Code: PDR
Similar Properties
Nearby Subdivisions
4632; Del Webb Catalina At Lak
Arbor Grande
Avalon Woods
Avaunce
Azario Esplanade Ph Iv
Bridgewater Ph I At Lakewood R
Bridgewater Ph Ii At Lakewood
Calusa Country Club
Central Park
Central Park Subphase G2a G2b
Cresswind Lakewood Ranch
Cresswind Ph I Subph A B
Cresswind Ph I Subph A & B
Cresswind Ph Ii Subph A B C
Cresswind Ph Iii
Esplanade
Esplanade Ph I Subphase H & I
Harmony At Lakewood Ranch Ph I
Indigo Ph Iv V
Lakewood Ranch Solera Ph Ic I
Lakewood Ranch Solera Ph Ic &
Lorraine Lakes
Lorraine Lakes Ph I
Lorraine Lakes Ph Iib-3 & Iic
Lorraine Lakes Ph Iib3 Iic
Lot 243 Polo Run Ph Iia Iib
Lot 243, Polo Run Ph Iia & Iib
Mallory Park
Mallory Park Ph I A C E
Mallory Park Ph I A, C & E
Mallory Park Ph I D Ph Ii A
Palisades
Palisades Ph I
Park East At Azario
Polo Run Ph Ia Ib
Polo Run Ph Iic Iid Iie
Polo Run Ph Iic Iid & Iie
Rosedale Add Ph I
Sapphire Point At Lakewood Ran
Sapphire Point Ph I Ii Subph
Sapphire Point Ph Iiia
Savanna At Lakewood Ranch
Savanna At Lakewood Ranch Ph I
Solera
Solera At Lakewood Ranch
Star Farms
Star Farms At Lakewood Ranch
Star Farms Ph I-iv
Star Farms Ph Iiv
Star Farms Ph Iv Subph Jk
Sweetwater At Lakewood Ranch
Sweetwater At Lakewood Ranch P
Sweetwater Villas At Lakewood
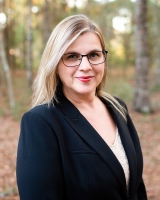
- Lumi Bianconi
- Tropic Shores Realty
- Mobile: 352.263.5572
- Mobile: 352.263.5572
- lumibianconirealtor@gmail.com



