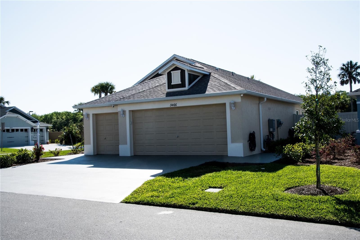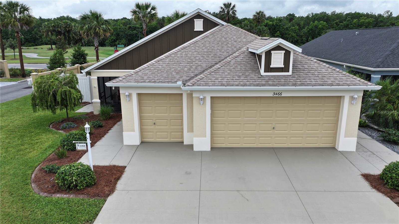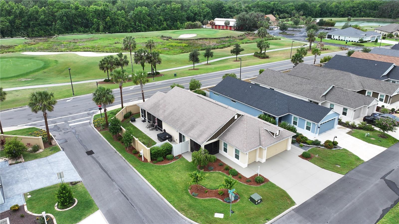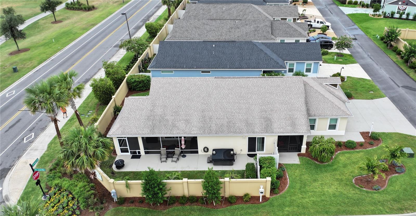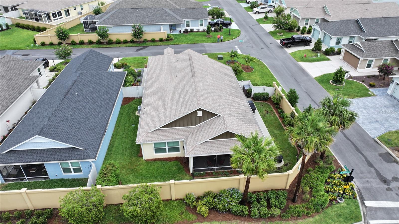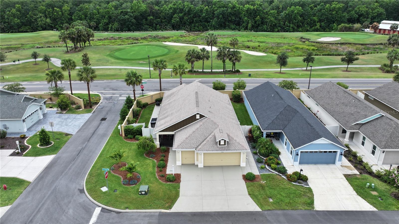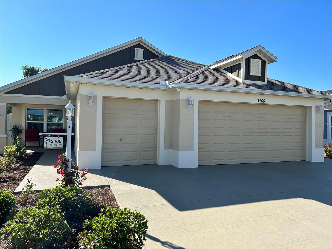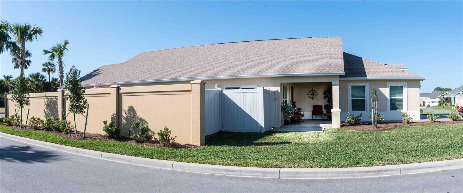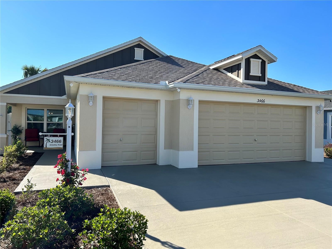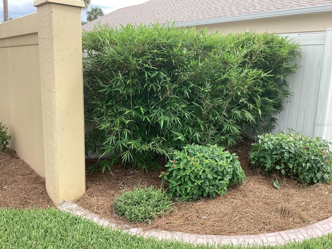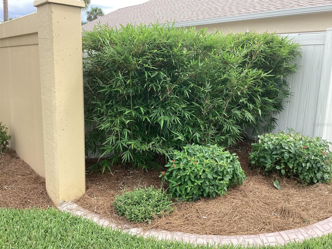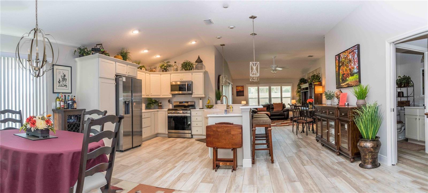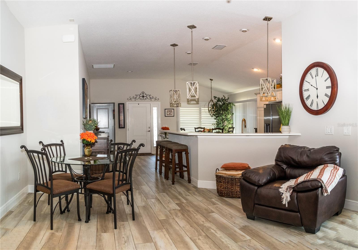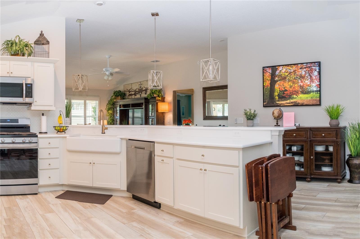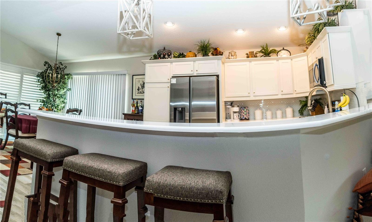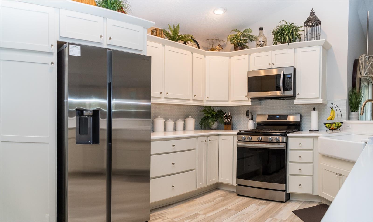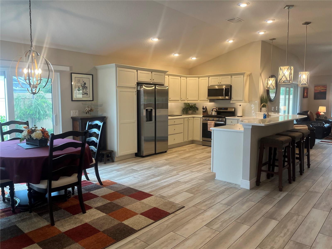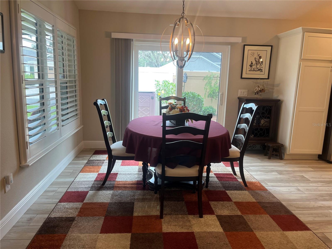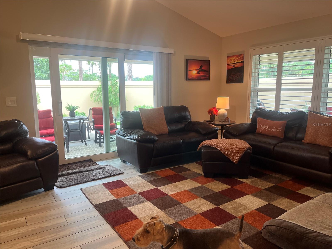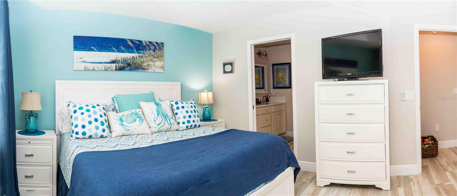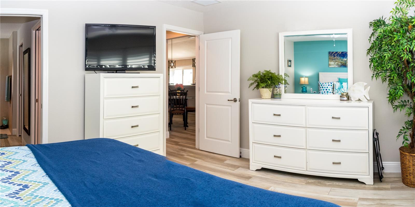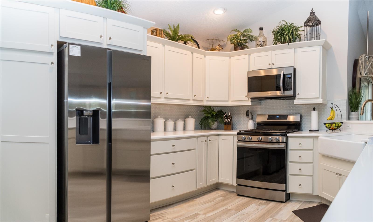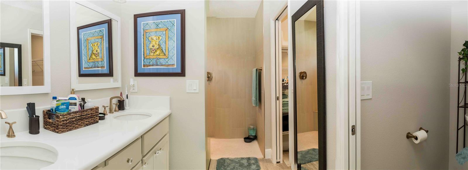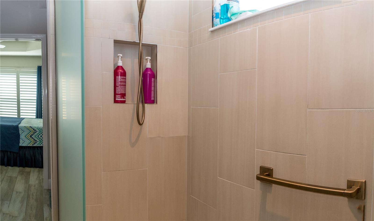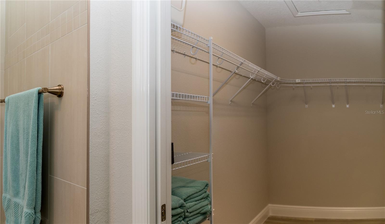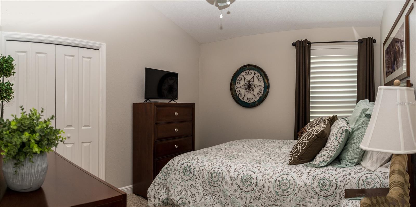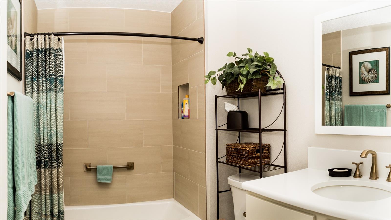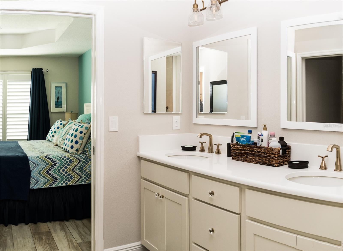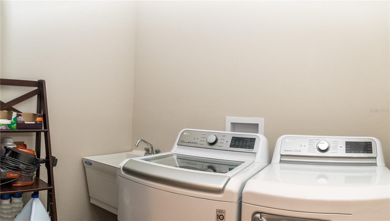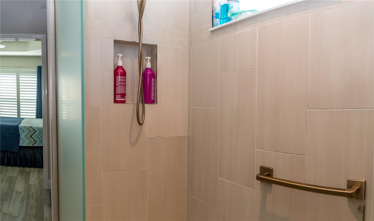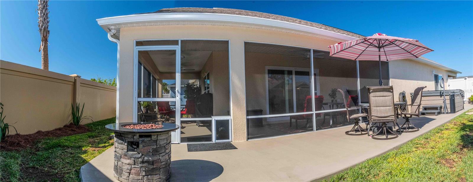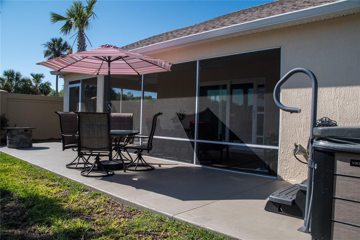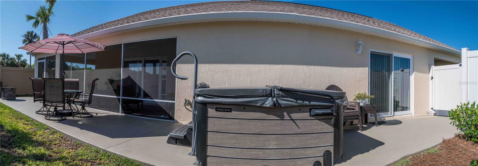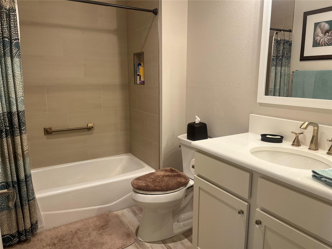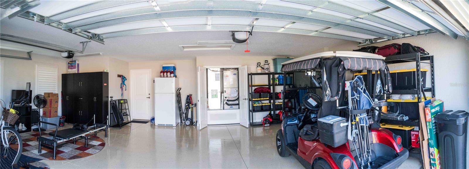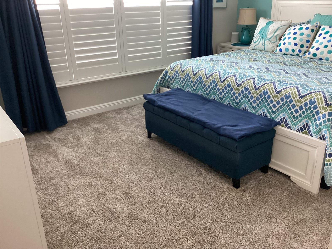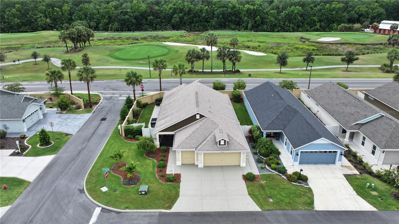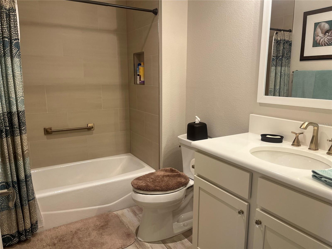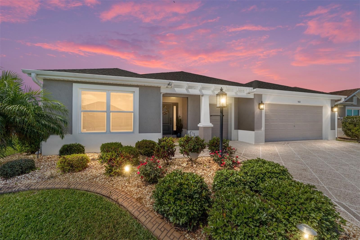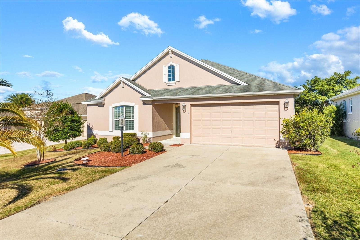3466 Smedley Road, THE VILLAGES, FL 32163
Property Photos
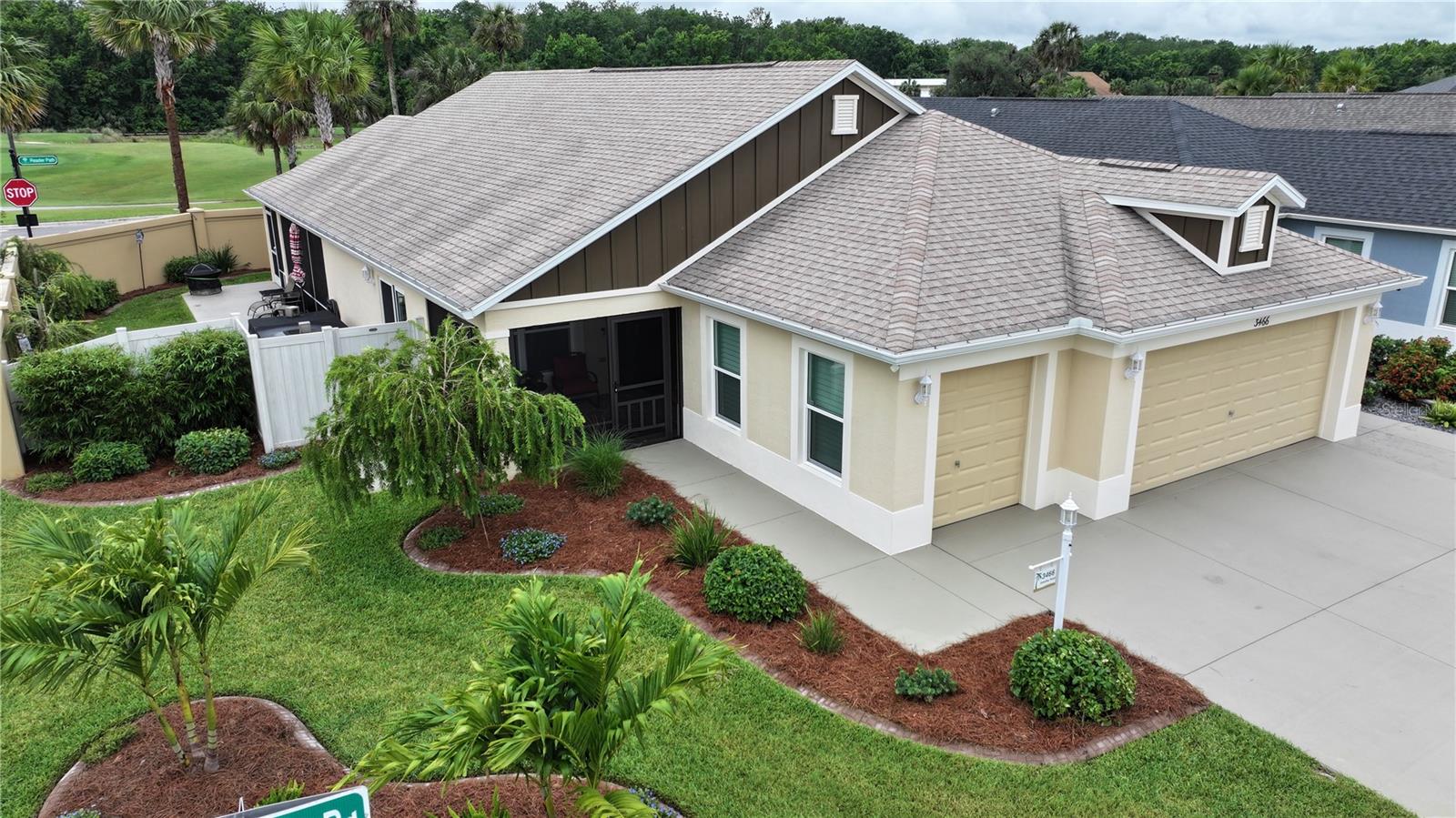
Would you like to sell your home before you purchase this one?
Priced at Only: $499,000
For more Information Call:
Address: 3466 Smedley Road, THE VILLAGES, FL 32163
Property Location and Similar Properties
- MLS#: G5097789 ( Residential )
- Street Address: 3466 Smedley Road
- Viewed: 14
- Price: $499,000
- Price sqft: $187
- Waterfront: No
- Year Built: 2022
- Bldg sqft: 2664
- Bedrooms: 3
- Total Baths: 2
- Full Baths: 2
- Garage / Parking Spaces: 3
- Days On Market: 5
- Additional Information
- Geolocation: 28.7971 / -82.0431
- County: SUMTER
- City: THE VILLAGES
- Zipcode: 32163
- Subdivision: Villagefenney Palmetto Villas
- Provided by: KELLER WILLIAMS CORNERSTONE RE
- Contact: Denis Milonas
- 352-233-2200

- DMCA Notice
-
Description3466 Smedley Road, The Villages, FL 32163. Beautiful 3 Year Old, 3 Bed/2 Bath/2.5 Car Garage with a 3 Car wide Driveway, and a fully fenced rear yard. Low bond balance. Very private corner lot with only a single neighbor, across from and walking distance to Red and Grey Fox Golf Courses located in the highly sought after Hammock of Fenney/Eastport Area. This meticulously maintained property boasts extensive upgrades and thoughtful features that offer both elegance and practicality throughout. Upgraded front entry offers a screened lanai, storm door with ventilation, front door side light has been upgraded with an opaque window insert for added privacy, and a unique compass rose embedded on the front porch wall (featuring the actual GPS coordinates of the home). Interior Enhancements include Plantation shutters throughout and vertical blinds on patio doors, under cabinet lighting in kitchen, remote controlled ceiling fans with lighting in all interior rooms, upgraded Samsung kitchen appliances (2022) including refrigerator, microwave, oven, and a whisper quiet dishwasher, spa like shower heads added in both bathrooms, and laundry room cabinetry has been added for additional interior storage. In garage, smart storage Solutions have been added, such as pull down attic stairs with additional flooring in attic for storage above the garage, black built in storage cabinets and two additional shelves in garage convey with the home. The garage also features professionally fully insulated garage doors, epoxy coated garage floor for durability and easy cleaning, and a NOVA water treatment and softener system. On the exterior all the concrete has been updated with sealer and stained, a 110 volt plug and play hot tub (includes all tools/supplies) is included, two rear exterior lights added for visibility and ambiance, 6 inch rain gutters installed around the entire home, additional deadbolts and security locks have been added, an optional glass panel dog door in the living room slider (can be removed if not needed), large rear lanai with dog door into yard built in, and extra electrical plugs added for convenience. In addition, the lot has been beautifully landscaped with plants and concrete border trim. Dont miss your chance to own this beautifully upgraded and well maintained home in the heart of The Villages! Whether youre searching for your forever home or a seasonal retreat, 3466 Smedley Road is available now and ready for you. Schedule your private showing today! This home wont last longcontact your agent now!
Payment Calculator
- Principal & Interest -
- Property Tax $
- Home Insurance $
- HOA Fees $
- Monthly -
For a Fast & FREE Mortgage Pre-Approval Apply Now
Apply Now
 Apply Now
Apply NowFeatures
Building and Construction
- Covered Spaces: 0.00
- Exterior Features: Lighting, Rain Gutters, Sliding Doors, Sprinkler Metered
- Fencing: Fenced, Masonry, Vinyl
- Flooring: Ceramic Tile
- Living Area: 1705.00
- Other Structures: Shed(s), Storage
- Roof: Shingle
Property Information
- Property Condition: Completed
Land Information
- Lot Features: Cleared, Corner Lot, Landscaped, Level, Near Golf Course, Oversized Lot, Paved
Garage and Parking
- Garage Spaces: 3.00
- Open Parking Spaces: 0.00
- Parking Features: Driveway, Garage Door Opener, Golf Cart Garage, Golf Cart Parking, Ground Level, Oversized
Eco-Communities
- Water Source: Public
Utilities
- Carport Spaces: 0.00
- Cooling: Central Air
- Heating: Electric, Natural Gas
- Pets Allowed: Cats OK, Dogs OK
- Sewer: Public Sewer
- Utilities: Cable Available, Cable Connected, Electricity Available, Electricity Connected, Natural Gas Connected, Phone Available, Public, Sewer Connected, Sprinkler Meter, Sprinkler Recycled, Underground Utilities, Water Connected
Amenities
- Association Amenities: Clubhouse, Fence Restrictions, Golf Course, Park, Pickleball Court(s), Pool, Recreation Facilities, Trail(s)
Finance and Tax Information
- Home Owners Association Fee Includes: Pool, Maintenance Grounds, Recreational Facilities, Security
- Home Owners Association Fee: 0.00
- Insurance Expense: 0.00
- Net Operating Income: 0.00
- Other Expense: 0.00
- Tax Year: 2025
Other Features
- Appliances: Dishwasher, Disposal, Gas Water Heater, Microwave, Refrigerator, Tankless Water Heater, Water Filtration System, Water Softener
- Country: US
- Interior Features: Cathedral Ceiling(s), Coffered Ceiling(s), High Ceilings, Living Room/Dining Room Combo, Open Floorplan, Primary Bedroom Main Floor, Solid Surface Counters, Split Bedroom, Thermostat, Vaulted Ceiling(s), Walk-In Closet(s), Window Treatments
- Legal Description: LOT 39 VILLAGE OF FENNEY PALMETTO VILLAS PB 19 PGS 19-19A
- Levels: One
- Area Major: 32163 - The Villages
- Occupant Type: Owner
- Parcel Number: G31F039
- Style: Contemporary
- View: Golf Course, Trees/Woods
- Views: 14
- Zoning Code: DH71C4
Similar Properties
Nearby Subdivisions
Hammock At Fenney
Other
Southern Oaks
Southern Oaks Un #20
Southern Oaks Un 20
Southern Oaks Un 33
Southern Oaks/the Villages
Southern Oaksthe Villages
The Villages
The Villages Of Southern Oaks
The Villages Of Sumter
The Villages Of Sumter Bartow
The Villages Of Sumter Unit 19
The Villages Of Sumter Unit No
Village Of Fenney
Village Of Fenney/sand Pine Vi
Village Of Fenneysand Pine Vil
Village/fenney Mockingbird Vls
Village/fenney Palmetto Villas
Village/fenney Sweetgum Villas
Village/fenney Un 2
Villagefenney Mockingbird Vls
Villagefenney Palmetto Villas
Villagefenney Sweetgum Villas
Villagefenney Un 2
Villagefenney Un 6
Villagefenney Un 9
Villages Of Southern Oaks
Villages Of Southern Oaks Tayl
Villages Of Sumter
Villages Of Sumter Devon Villa
Villages Of Sumter Leyton Vill
Villages Of Sumter New Haven V
Villages Southern Oaks Un 119
Villages/fruitland Park Reagan
Villages/fruitland Park Un #32
Villages/southern Oaks Carla V
Villages/southern Oaks Taylor
Villages/southern Oaks Un #138
Villages/southern Oaks Un #15
Villages/southern Oaks Un #18
Villages/southern Oaks Un #63
Villages/southern Oaks Un #70
Villages/southern Oaks Un 135
Villages/southern Oaks Un 139
Villages/southern Oaks Un 69
Villages/sumter
Villages/sumter Callahan Vls
Villages/sumter Kelsea Villas
Villages/sumter Un 194
Villagesfenny Swallowtail Vill
Villagesfruitland Park Reagan
Villagesfruitland Park Un 32
Villagesfruitland Park Un 39
Villagessouthern Oaks Carla V
Villagessouthern Oaks Glenda
Villagessouthern Oaks Taylor
Villagessouthern Oaks Un 114
Villagessouthern Oaks Un 117
Villagessouthern Oaks Un 123
Villagessouthern Oaks Un 135
Villagessouthern Oaks Un 138
Villagessouthern Oaks Un 139
Villagessouthern Oaks Un 15
Villagessouthern Oaks Un 18
Villagessouthern Oaks Un 63
Villagessouthern Oaks Un 68
Villagessouthern Oaks Un 69
Villagessouthern Oaks Un 70
Villagessouthern Oaks Un 81
Villagessouthern Oaks Un 86
Villagessumter
Villagessumter Callahan Vls
Villagessumter Kelsea Villas
Villagessumter Un 194
Villagessumter Un 88

- Lumi Bianconi
- Tropic Shores Realty
- Mobile: 352.263.5572
- Mobile: 352.263.5572
- lumibianconirealtor@gmail.com



