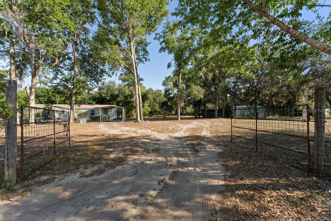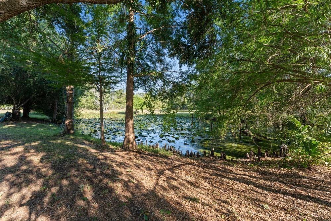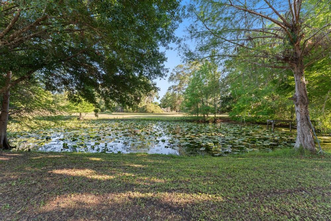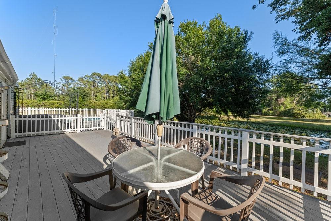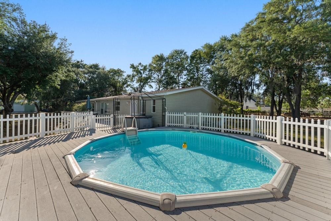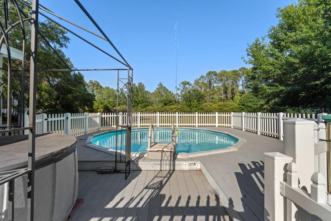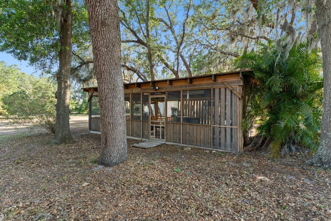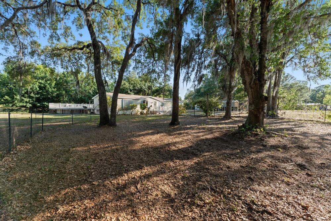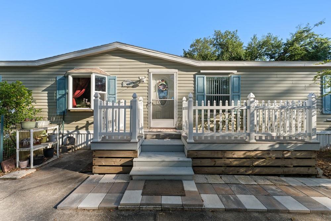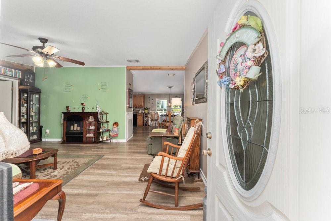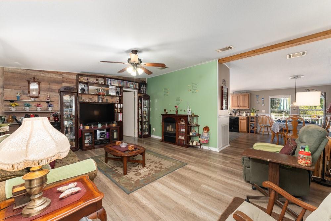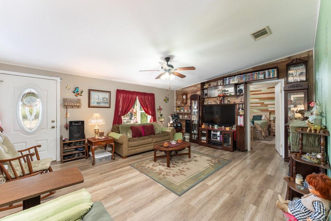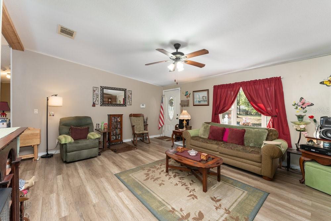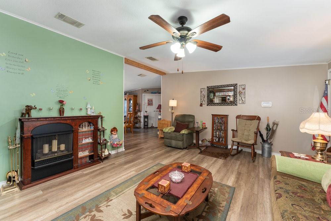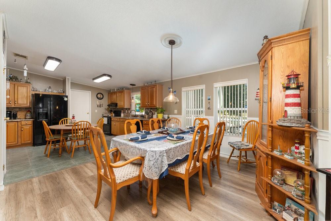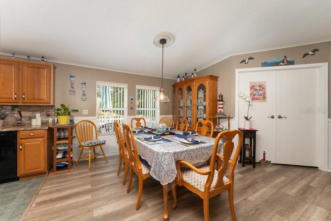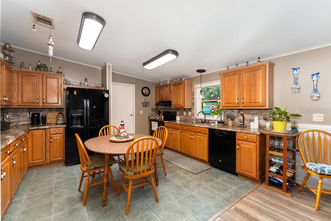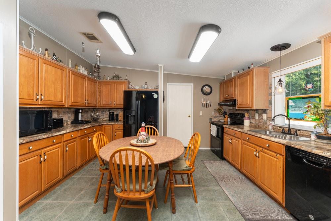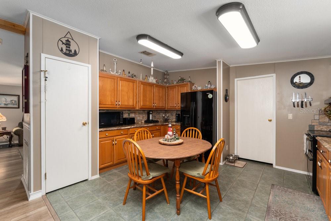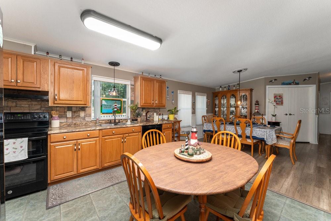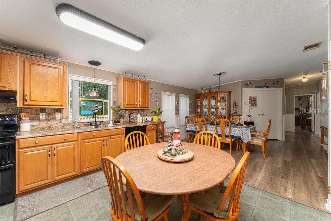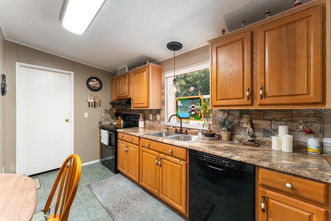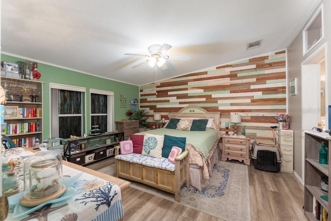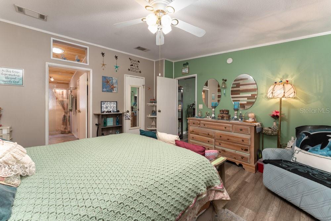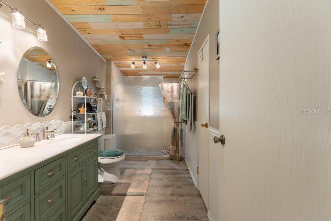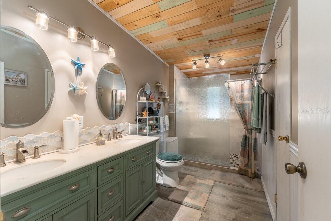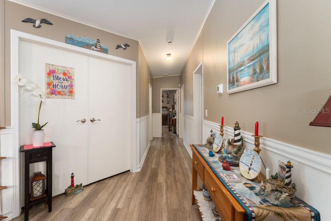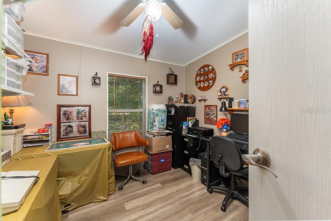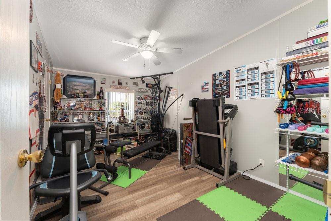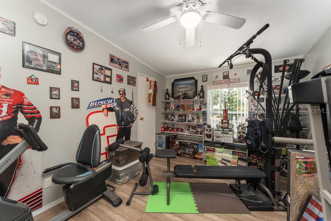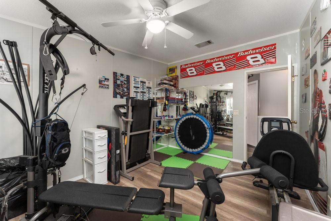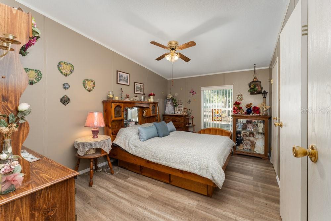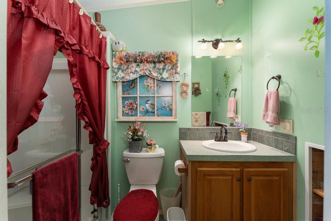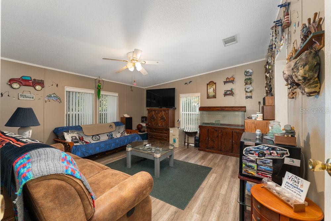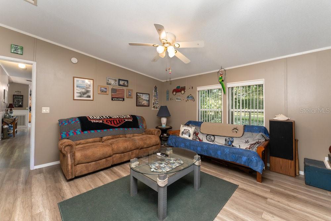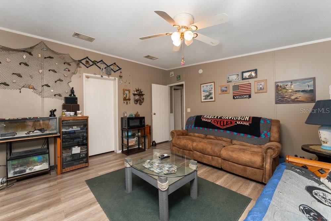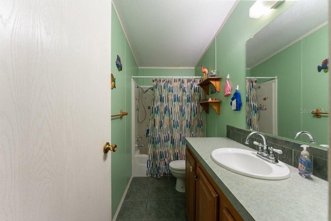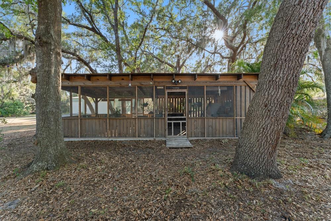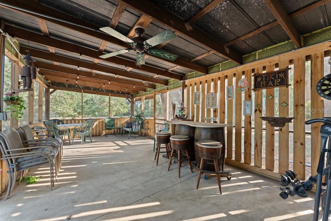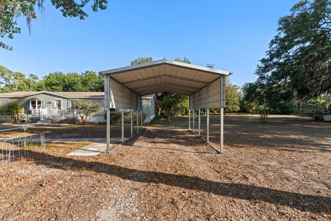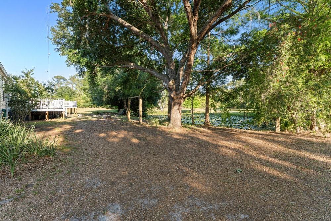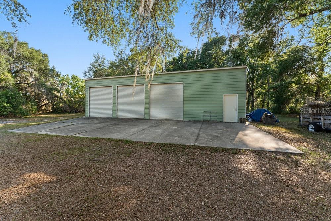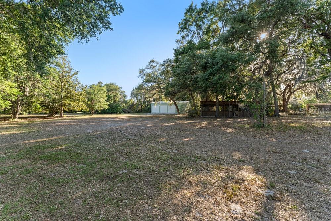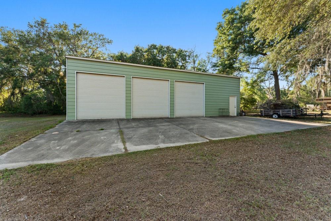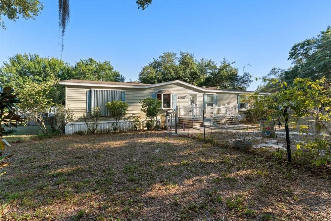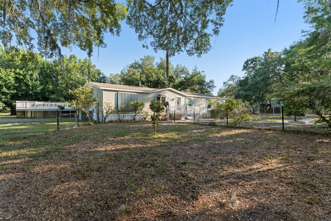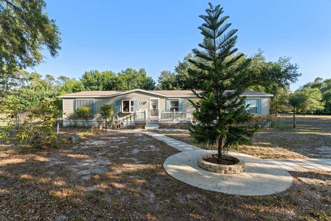13640 Westbrock Road, ASTATULA, FL 34705
Property Photos
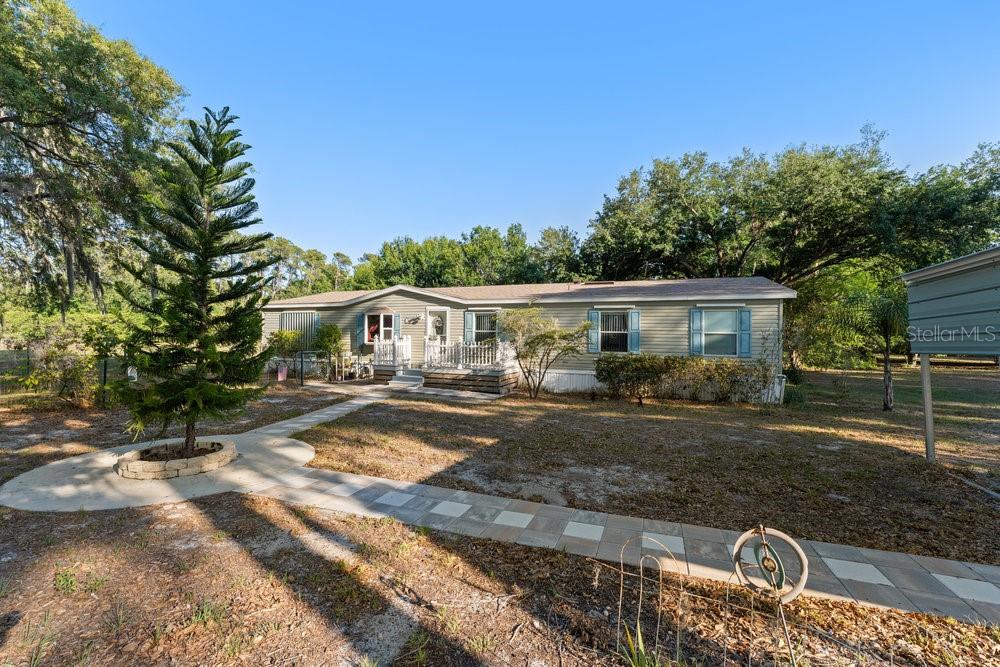
Would you like to sell your home before you purchase this one?
Priced at Only: $499,000
For more Information Call:
Address: 13640 Westbrock Road, ASTATULA, FL 34705
Property Location and Similar Properties
- MLS#: G5096124 ( Residential )
- Street Address: 13640 Westbrock Road
- Viewed:
- Price: $499,000
- Price sqft: $132
- Waterfront: Yes
- Wateraccess: Yes
- Waterfront Type: Pond
- Year Built: 2005
- Bldg sqft: 3783
- Bedrooms: 4
- Total Baths: 3
- Full Baths: 3
- Garage / Parking Spaces: 4
- Days On Market: 7
- Additional Information
- Geolocation: 28.7289 / -81.7296
- County: LAKE
- City: ASTATULA
- Zipcode: 34705
- Elementary School: Astatula Elem
- Middle School: Tavares
- High School: Tavares
- Provided by: RE/MAX PREMIER REALTY
- Contact: Jarene Mathias
- 352-735-4060

- DMCA Notice
-
DescriptionTucked away on 5 peaceful acres with a private pond and gated entrance, this beautifully updated property offers the perfect blend of quiet country living and modern convenience. Built in 2005, this Jacobsen/Classic III home features 4 spacious bedrooms and 3 full baths, office/den, and an open layout thats ideal for both everyday life and entertaining. The kitchen, fully remodeled in 2018, offers generous cabinet space, modern finishes, and a double oven that makes cooking for a crowd a breeze. Real hardwood flooring installed in 2017, flows throughout most of the home, creating a warm and welcoming feel. The primary suite is a true retreat with a walk in closet, dual sinks, and a large walk in shower. Guests will feel right at home with comfortable bedrooms, including one with its own ensuite bath. Double doors open to a flexible space thats perfect for a home office, gym, or possible 5th bedroom. Step outside and soak in the Florida sunshine from your private pool area, complete with composite decking added in 2020 and a brand new pool pump in 2024. A screened in tiki hut creates the ultimate spot for relaxing or entertaining. For those who love their toys or hobbies, the 1,500 square foot garage, built in 2018 with extra thick concrete, features three full bays. A carport added in 2023 offers additional covered space. Additional highlights include a 2024 roof with exhaust fan, a 5 ton HVAC installed in 2019, a 2023 hot water heater, and storm shutters for peace of mind. Charming details like board and batten accents in the hallway, a newly installed paver walkway, and a fenced dog run add extra personality and functionality to this incredible property. If space, privacy, and thoughtful upgrades are on your wish list, this home checks all the boxes. The property is fully fenced and No HOA fee.
Payment Calculator
- Principal & Interest -
- Property Tax $
- Home Insurance $
- HOA Fees $
- Monthly -
For a Fast & FREE Mortgage Pre-Approval Apply Now
Apply Now
 Apply Now
Apply NowFeatures
Building and Construction
- Covered Spaces: 0.00
- Exterior Features: Courtyard, Dog Run, Lighting, Other, Private Mailbox, Storage
- Fencing: Chain Link
- Flooring: Ceramic Tile, Wood
- Living Area: 2108.00
- Other Structures: Workshop
- Roof: Shingle
School Information
- High School: Tavares High
- Middle School: Tavares Middle
- School Elementary: Astatula Elem
Garage and Parking
- Garage Spaces: 3.00
- Open Parking Spaces: 0.00
Eco-Communities
- Pool Features: Above Ground
- Water Source: Public, See Remarks, Well
Utilities
- Carport Spaces: 1.00
- Cooling: Central Air, Humidity Control, Attic Fan
- Heating: Central, Electric
- Sewer: Septic Tank
- Utilities: Cable Available, Electricity Available, Electricity Connected, Other, Water Available
Finance and Tax Information
- Home Owners Association Fee: 0.00
- Insurance Expense: 0.00
- Net Operating Income: 0.00
- Other Expense: 0.00
- Tax Year: 2024
Other Features
- Appliances: Dishwasher, Range, Range Hood, Refrigerator
- Country: US
- Interior Features: Ceiling Fans(s), Eat-in Kitchen, Living Room/Dining Room Combo, Primary Bedroom Main Floor, Solid Wood Cabinets, Thermostat, Walk-In Closet(s)
- Legal Description: BEG AT INTERSECTION OF W'LY R/W LINE OF SR 561 & N LINE OF SW 1/4 OF SE 1/4 RUN W'LY ALONG SAID N LINE 448.29 FT N 01DEG 09MIN 18SEC E 444.98 FT N 79DEG 37MIN 53SEC E 457.41 FT TO W R/W LINE OF SR 561 S'LY ALONG SAID R/W LINE 526.93 FT TO POB ALSO A STRIP OF LAND LYING S'LY OF ABOVE PARCEL & N'LY OF PALM DR. BOUNDED ON W BY THE W LINE OF ABOVE PARCEL EXTENDED S'LY & BOUNDED ON E BY E LINE OF SW 1/4 OF SE 1/4 ORB 4838 PG 1440
- Levels: One
- Area Major: 34705 - Astatula
- Occupant Type: Owner
- Parcel Number: 20-20-26-0004-000-02100
- Possession: Close Of Escrow
- Style: Other
Similar Properties

- Lumi Bianconi
- Tropic Shores Realty
- Mobile: 352.263.5572
- Mobile: 352.263.5572
- lumibianconirealtor@gmail.com



