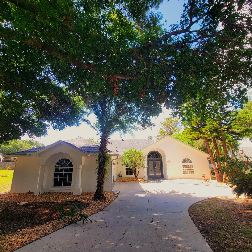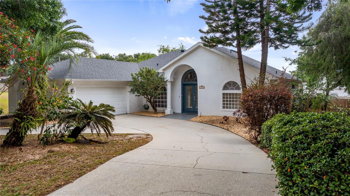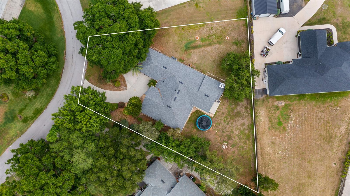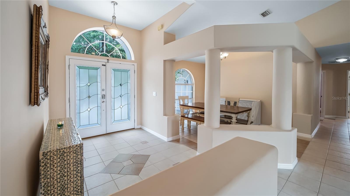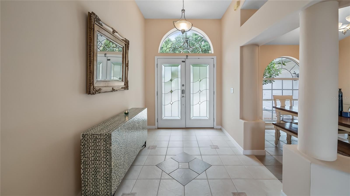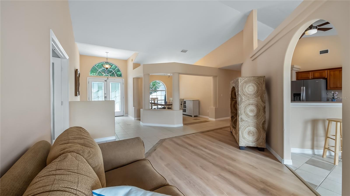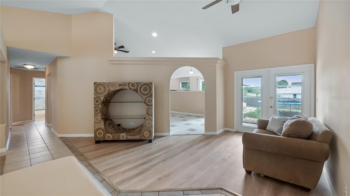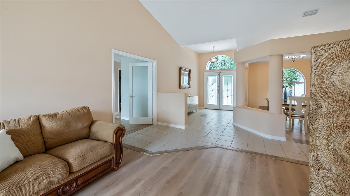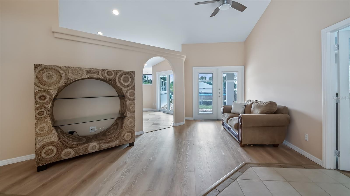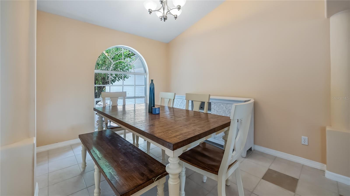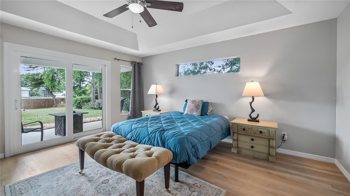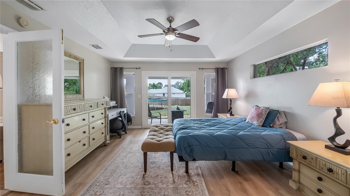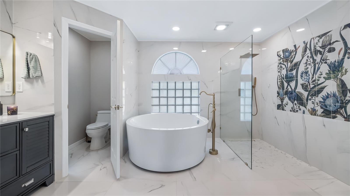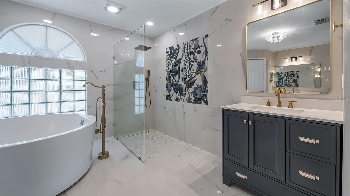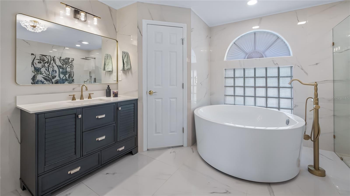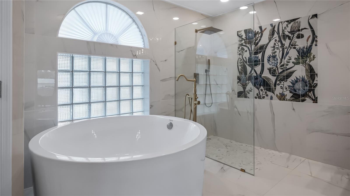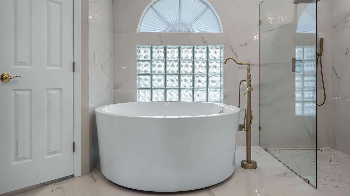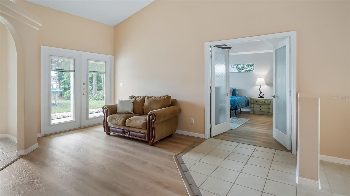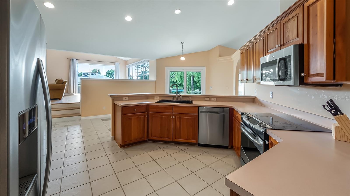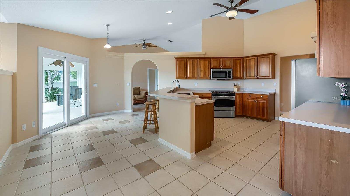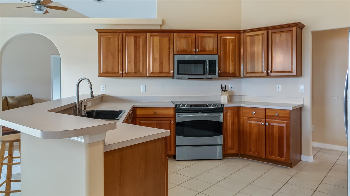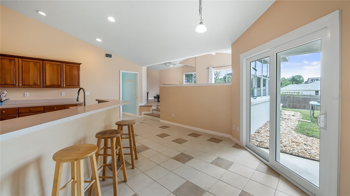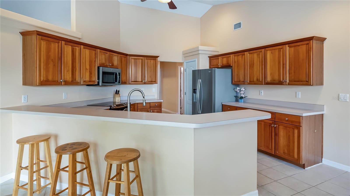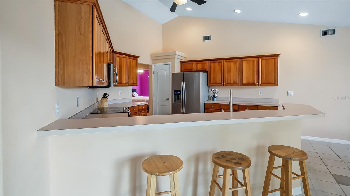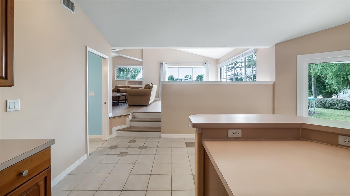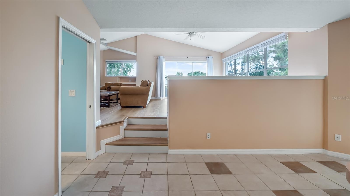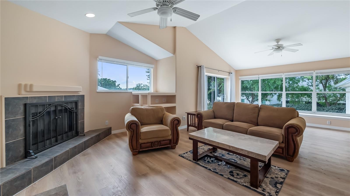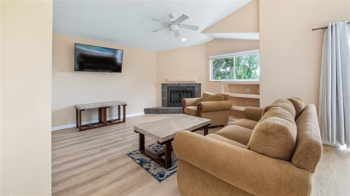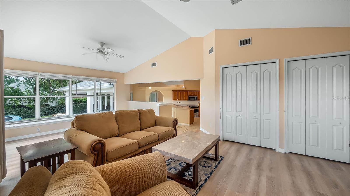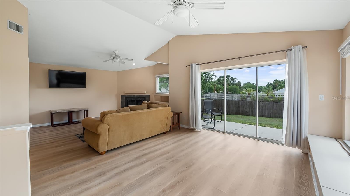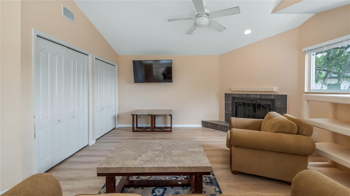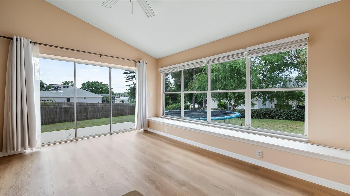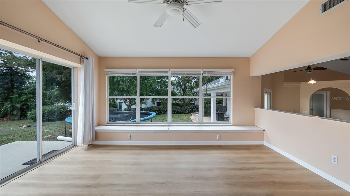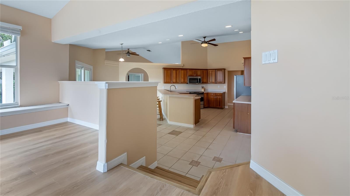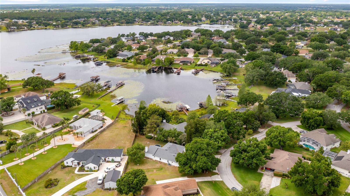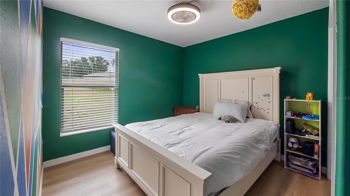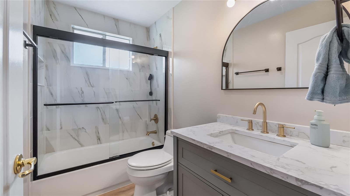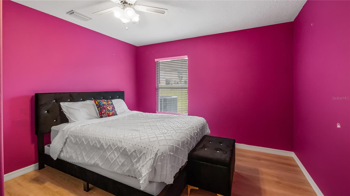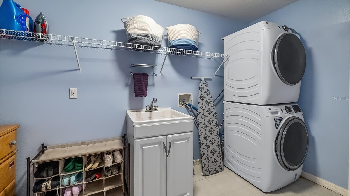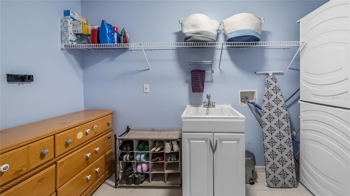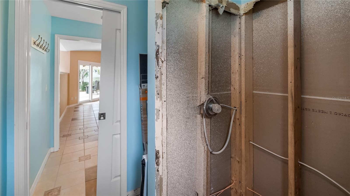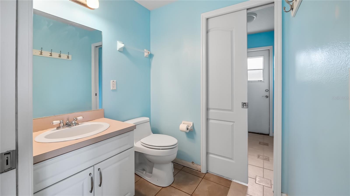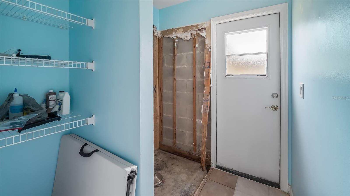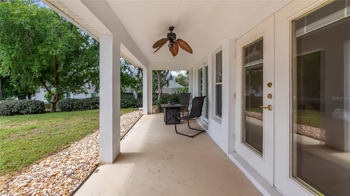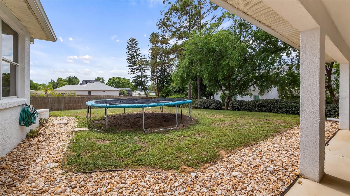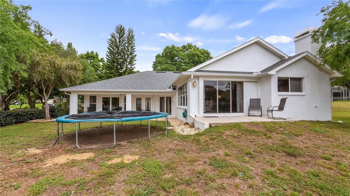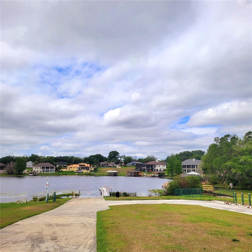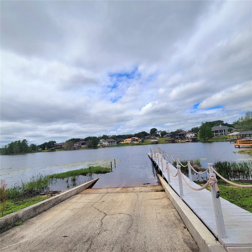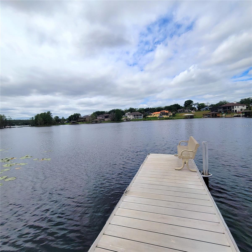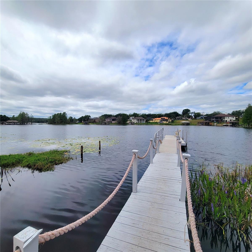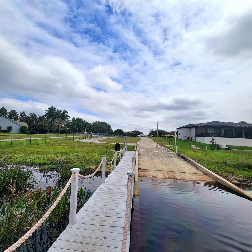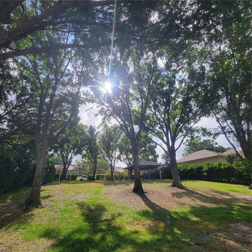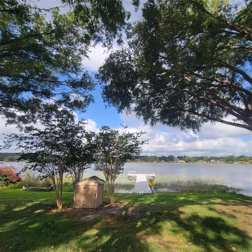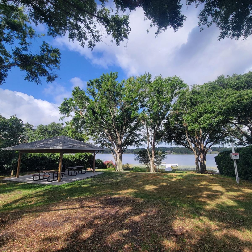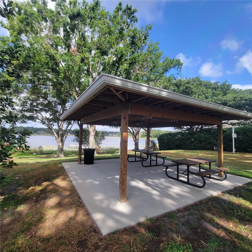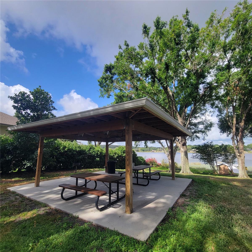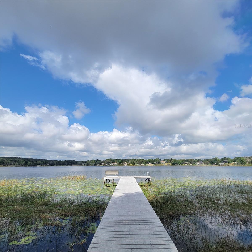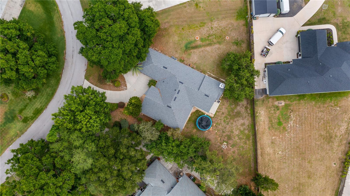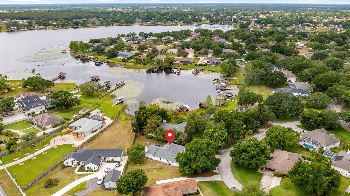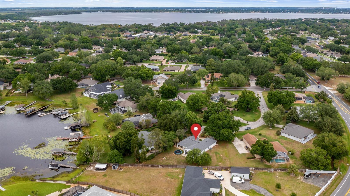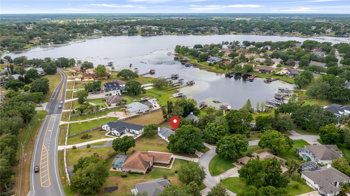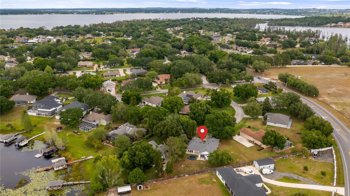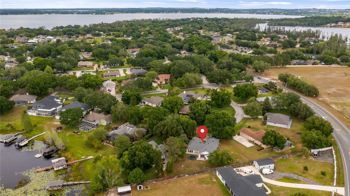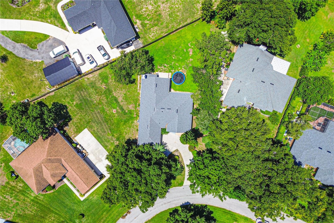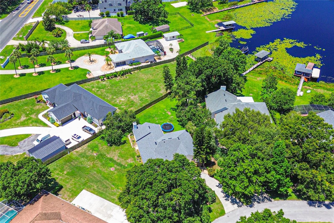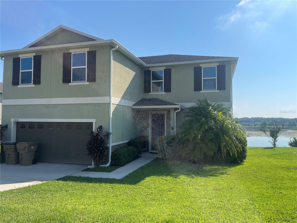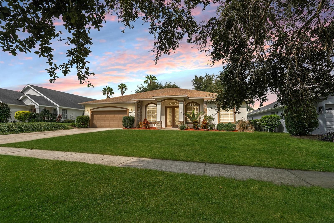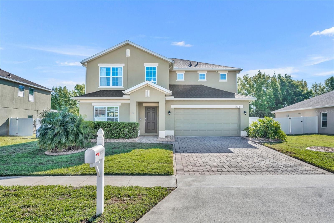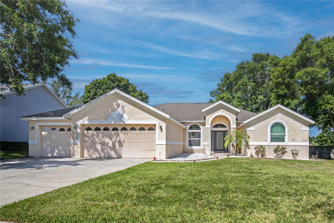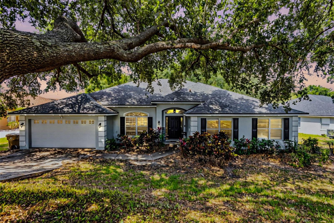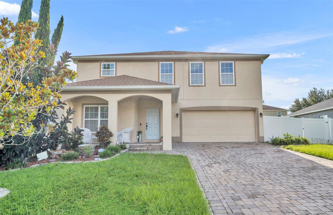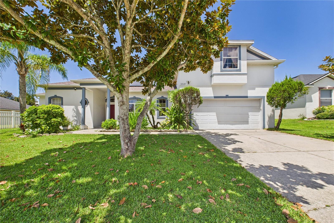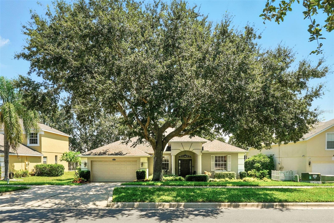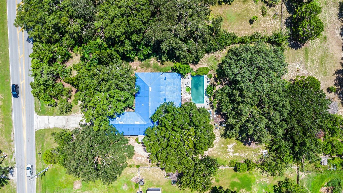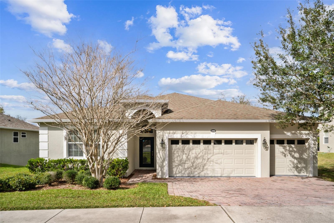11024 Windchime Circle, CLERMONT, FL 34711
Property Photos
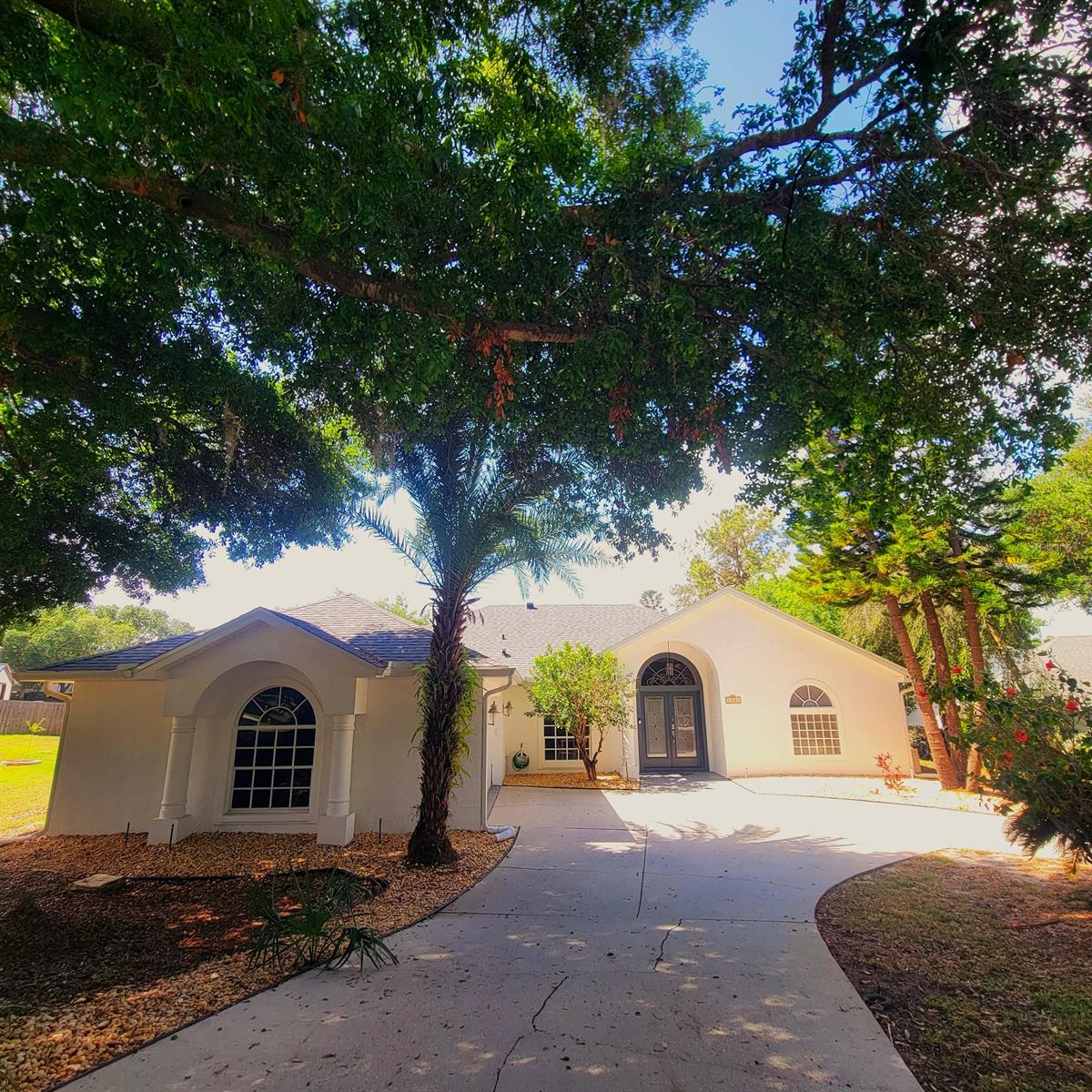
Would you like to sell your home before you purchase this one?
Priced at Only: $450,000
For more Information Call:
Address: 11024 Windchime Circle, CLERMONT, FL 34711
Property Location and Similar Properties
- MLS#: G5095251 ( Residential )
- Street Address: 11024 Windchime Circle
- Viewed: 95
- Price: $450,000
- Price sqft: $140
- Waterfront: No
- Year Built: 1998
- Bldg sqft: 3220
- Bedrooms: 3
- Total Baths: 3
- Full Baths: 3
- Garage / Parking Spaces: 2
- Days On Market: 152
- Additional Information
- Geolocation: 28.5068 / -81.766
- County: LAKE
- City: CLERMONT
- Zipcode: 34711
- Subdivision: Crescent Bay
- Provided by: COLDWELL BANKER TONY HUBBARD REALTY
- Contact: Brandi Stewart
- 352-394-4031

- DMCA Notice
-
DescriptionMOTIVATED SELLER for this GREAT INVESTMENT OPPORTUNITY! This beautifully crafted 3 bedroom, 3 bathroom custom home offers the perfect blend of comfort and luxury, nestled in a sought after community with Chain of Lakes access. The expansive master suite is a true retreat, featuring privacy glass French doors leading into the room and another set of French doors opening to the covered back patio. Double walk in closets provide ample storage, and the newly renovated master bath is nothing short of impressive, showcasing a show stopping circular tub, a spacious walk in shower, dual vanities, color changing lighting fixtures, and a private water closet creating a spa like experience. The second bath has also been thoughtfully renovated with a designer vanity, stunning tile work, and a glass shower enclosure. The third bath is currently under construction, offering the perfect opportunity for new owners to bring their personal design vision to life. Designed with expansive windows to maximize natural light, this home offers peek lake views and brings the outdoors in. The open kitchen is complete with recessed lighting, a large breakfast bar, closet pantry, and newer stainless steel appliances. Architectural columns add a touch of elegance in the dining room which is the perfect place for hosting guests. Built in shelving, a storage banquette and a cozy wood burning fireplace create an inviting atmosphere in the large living area. Additional highlights include an oversized 2 car garage with built in shelving, NEW ROOF in 2021, NEWER Rain Gutters, NEW drainage system, luxury vinyl wood plank flooring, and a spacious laundry room with a stacking GE washer and dryer, wash sink, and plenty of storage. The large backyard provides endless possibilities for outdoor living, while the custom home community offers a shaded walk path, picnic area, private boat launch, fishing dock, and welcoming environment for its residents. This home combines quality updates with comfort, making it the ideal place for creating lasting memories. Whether you're relaxing inside or enjoying the peaceful outdoors, this home offers a perfect blend of style, function, and natural beauty.
Payment Calculator
- Principal & Interest -
- Property Tax $
- Home Insurance $
- HOA Fees $
- Monthly -
For a Fast & FREE Mortgage Pre-Approval Apply Now
Apply Now
 Apply Now
Apply NowFeatures
Building and Construction
- Covered Spaces: 0.00
- Exterior Features: French Doors, Lighting, Rain Gutters
- Flooring: Luxury Vinyl, Tile
- Living Area: 2506.00
- Roof: Shingle
Garage and Parking
- Garage Spaces: 2.00
- Open Parking Spaces: 0.00
Eco-Communities
- Water Source: Public
Utilities
- Carport Spaces: 0.00
- Cooling: Central Air
- Heating: Central
- Pets Allowed: Yes
- Sewer: Septic Tank
- Utilities: BB/HS Internet Available, Cable Available, Cable Connected, Electricity Available, Electricity Connected, Public, Sprinkler Meter, Water Connected
Finance and Tax Information
- Home Owners Association Fee: 380.00
- Insurance Expense: 0.00
- Net Operating Income: 0.00
- Other Expense: 0.00
- Tax Year: 2024
Other Features
- Appliances: Dishwasher, Dryer, Electric Water Heater, Microwave, Range, Refrigerator, Washer
- Association Name: Sentry Management
- Country: US
- Interior Features: Built-in Features, Ceiling Fans(s), High Ceilings, Split Bedroom, Thermostat, Walk-In Closet(s), Window Treatments
- Legal Description: CRESCENT BAY LOT 68 PB 28 PGS 98-100 ORB 5724 PG 1033
- Levels: One
- Area Major: 34711 - Clermont
- Occupant Type: Owner
- Parcel Number: 01-23-25-0170-000-06800
- Views: 95
- Zoning Code: R-6
Similar Properties
Nearby Subdivisions
16th Fairway Villas
Acreage
Acreage & Unrec
Anderson Hills
Arrowhead Ph 01
Arrowhead Ph 03
Aurora Homes Sub
Barrington Estates
Beacon Ridge At Legends
Bella Lago
Bella Terra
Bent Tree
Bent Tree Ph I Sub
Bent Tree Ph Ii Sub
Brighton At Kings Ridge Ph 02
Cambridge At Kings Ridge
Clermont
Clermont Aberdeen At Kings Rid
Clermont Beacon Ridge At Legen
Clermont Bridgestone At Legend
Clermont Cherry Kinoll Twnhs D
Clermont Dearcroft At Legends
Clermont Emerald Lakes Coop Lt
Clermont Farms 122325
Clermont Hartwood Reserve Ph 0
Clermont Heritage Hills Ph 02
Clermont Highgate At Kings Rid
Clermont Highland Terraces
Clermont Indian Hills
Clermont Indian Shores Rep Sub
Clermont Lake Minn Chain O Lak
Clermont Lakeview Pointe
Clermont Lost Lake
Clermont Lost Lake Tr F Lt 01
Clermont Magnolia Park Ph 03
Clermont Nottingham At Legends
Clermont Park Place
Clermont Regency Hills Ph 03 L
Clermont Shady Nook
Clermont Skyridge Valley Ph 03
Clermont Somerset Estates
Clermont Summit Greens Ph 02b
Clermont Summit Greens Ph 02d
Clermont Summit Greens Ph 02e
Clermont Sunnyside
Clermont Sunnyside Unit
Clermont Sunset Heights
Clermont Sunset Village At Cle
Clermont West Stratford At Kin
Clermont Woodlawn Rep
Crescent Bay
Crescent Lake Club First Add
Crescent Lake Club Second Add
Crescent West Sub
Crestview
Crestview Pb 71 Pg 5862 Lot 7
Crestview Ph Ii
Crestview Ph Ii A Re
Crestview Ph Ii A Rep
Crestview Phase Ii
Crystal Cove
Cypress Landing Sub
Featherstones Replat/caywood
Featherstones Replatcaywood
Foxchase
Greater Hills
Greater Hills Ph 04
Greater Hills Ph 05
Greater Hills Ph 06 Lt 601
Greater Hills Ph 08a
Greater Hills Phase 2
Greater Pines Ph 03
Greater Pines Ph 05
Greater Pines Ph 06
Greater Pines Ph 08 Lt 802
Greater Pines Ph I Sub
Groveland Farms 27-22-25
Groveland Farms 272225
Hammock Pointe
Hammock Reserve Sub
Hartwood Landing
Hartwood Lndg
Hartwood Lndg Ph 2
Harvest Landing
Harvest Lndgph 2a
Heritage Hills
Heritage Hills Ph 02
Heritage Hills Ph 2-a
Heritage Hills Ph 2a
Heritage Hills Ph 4a
Heritage Hills Ph 4b
Heritage Hills Ph 5a
Heritage Hills Ph 5b
Heritage Hills Ph 5c
Heritage Hills Ph 6a
Heritage Hills Ph 6b
Heritage Hills Phase 2
Hidden Hills Ph 01
Highland Groves Ph I Sub
Highland Groves Ph Ii Sub
Highland Point Sub
Highlander Estates
Hills Clermont Ph 01
Hills Lake Louisa Ph 03
Hunters Run
Hunters Run Ph 1
Huntingtonkings Rdg
Indian Hills Sub
Innovation At Hidden Lake
John's Lake Landing
Johns Lake Acres
Johns Lake Estates
Johns Lake Estates Phase 2
Johns Lake Landing
Johns Lake Lndg Ph 2
Johns Lake Lndg Ph 3
Johns Lake Lndg Ph 4
Johns Lake Lndg Ph 5
Kings Ridge
Kings Ridge Brighton
Kings Ridge Devonshire
Kings Ridge Sussex
Kings Ridge Sussex
Kings Ridgehighgate
Lake Clair Place
Lake Crescent Hills Tr A B
Lake Crescent Hills Tr A & B
Lake Crescent Pines East
Lake Crescent Pines Sub
Lake Glona Shores
Lake Louisa Highlands
Lake Louisa Highlands Ph 01
Lake Louisa Highlands Ph 02 A
Lake Minnehaha Shores
Lake Nellie Crossing
Lake Ridge Club First Add
Lake Ridge Club Sub
Lakeview Pointe
Lost Lake
Lost Lake Tract E
Lot Lake F
Louisa Grande Sub
Louisa Pointe Ph Ii Sub
Lt 161 Sunset Village At Clerm
Madison Park Sub
Magnolia Park Ph 1
Magnolia Pointe Sub
Manchester At Kings Ridge Ph 0
Margaree Gardens
Montclair Ph 01
Montclair Ph Ii Sub
Monte Vista Park Farms 082326
North Ridge Ph 01
Not In Hernando
Not On The List
Nottingham At Legends
Oak Hill Estates Sub
Oak Point Preserve
Oranges Ph 02 The
Overlook At Lake Louisa
Overlook At Lake Louisa Ph 02
Palisades Ph 01
Palisades Ph 02b
Palisades Ph 02d
Palisades Ph 3d
Pillars Landing
Pillars Rdg
Pillars Ridge
Pineloch Ph Ii Sub
Porter Point Sub
Postal Colony
Postal Colony 352226
Preston Cove Sub
Reagans Run
Regency Hills Ph 03
Regency Hills Phase 3
Royal View Estates
Shorewood Park
Sierra Vista Ph 01
Skyridge Valley Ph 01
South Hampton At Kings Ridge
Southern Fields Ph I
Southern Pines
Spring Valley Phase Iii
Summit Greens
Summit Greens Ph 01
Summit Greens Ph 01b
Summit Greens Ph 02
Summit Greens Ph 02a Lt 01 Orb
Summit Greens Ph 02b Lt 01 Bei
Summit Greens Ph 02e Rep
Summit Greens Ph 2d
Summit Greens Phase 1
Summit Greens Phase 1-b, Clerm
Summit Greens Phase 1b Clermon
Sunset Ridge
Sunshine Hills
Susans Landing
Susans Landing Ph 01
Sutherland At Kings Ridge
Swiss Fairways Ph One Sub
Terrace Grove
The Oranges Ph One Sub
Timberlane Ph I Sub
Timberlane Ph Ii Sub
Tuscany Estates
Vacation Village Condo
Village Green
Village Green Pt Rep Sub
Vista Grande
Vista Grande Ph I Sub
Vista Grande Ph Ii Sub
Vista Grande Ph Iii Sub
Vistas Sub
Waterbrooke
Waterbrooke Ph 1
Waterbrooke Ph 2
Waterbrooke Ph 3
Waterbrooke Ph 4
Waterbrooke Ph 6a
Waterbrooke Phase 6
Wellington At Kings Ridge Ph 1
Whitehall/kings Rdg Ph 1
Whitehallkings Rdg Ph 1
Whitehallkings Rdg Ph Ii
Williams Place
Windscape Ph Iii Sub

- Lumi Bianconi
- Tropic Shores Realty
- Mobile: 352.263.5572
- Mobile: 352.263.5572
- lumibianconirealtor@gmail.com



