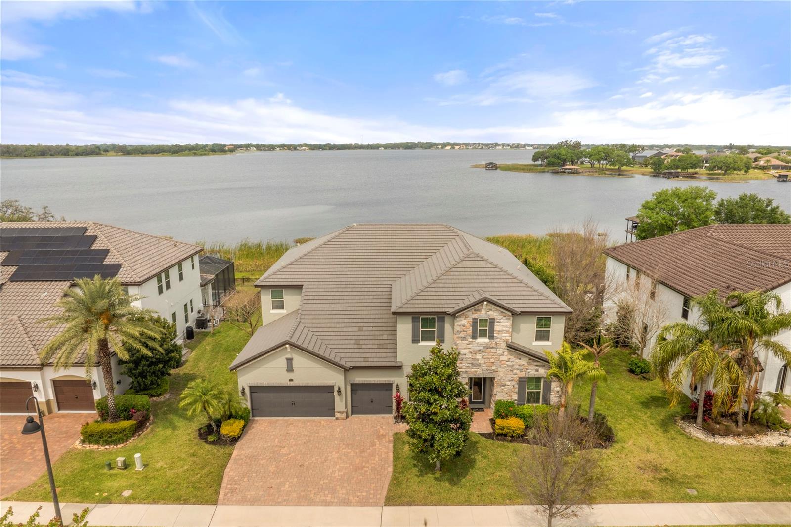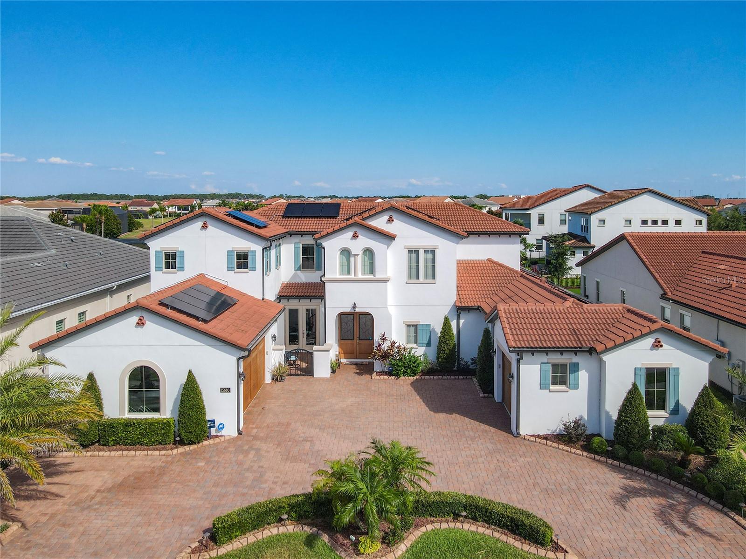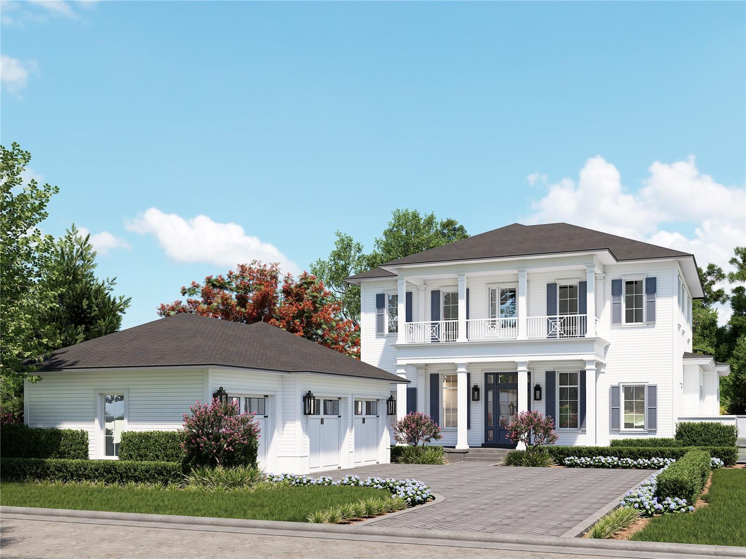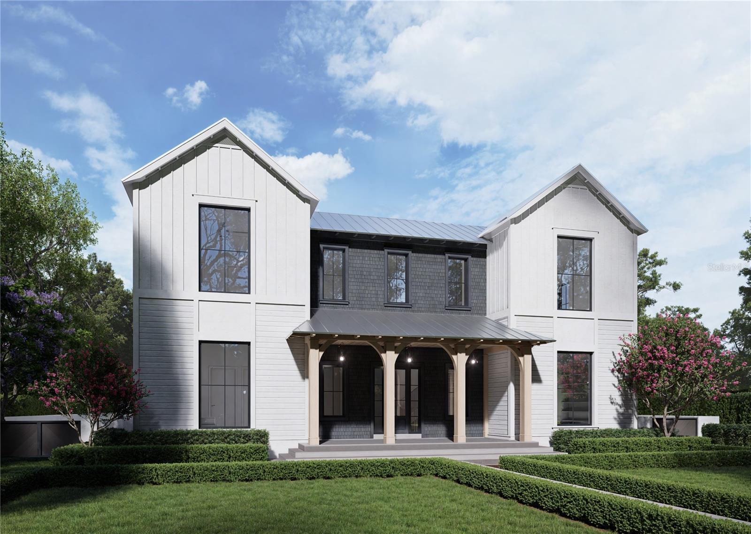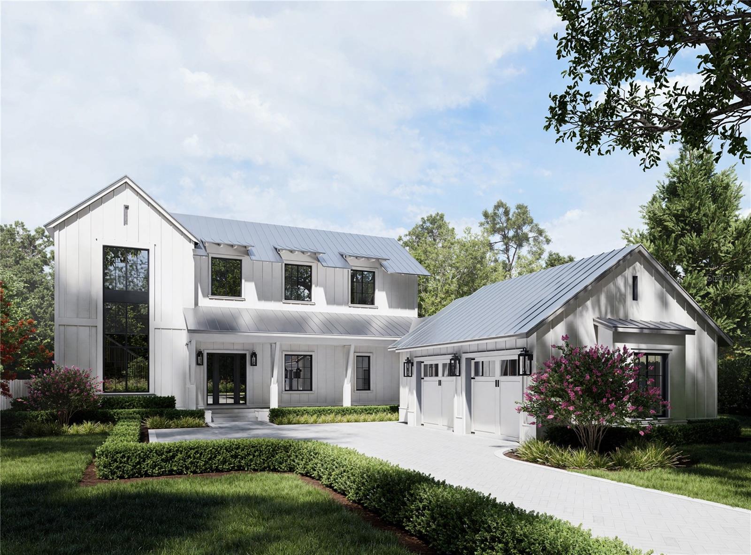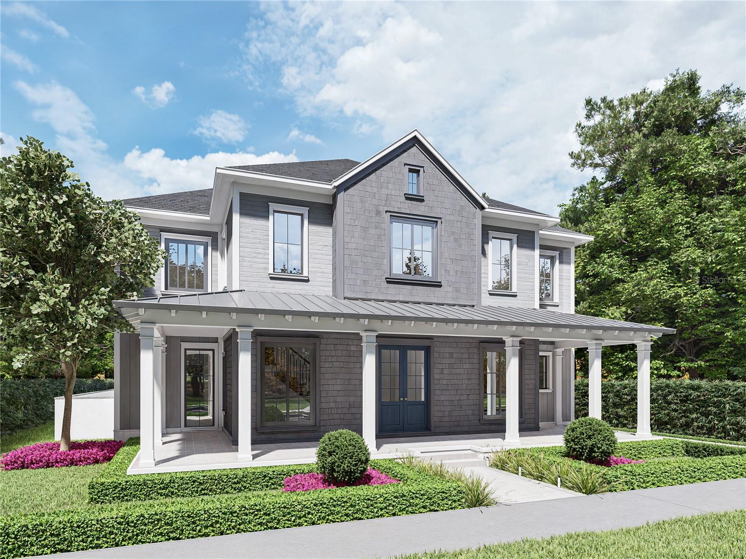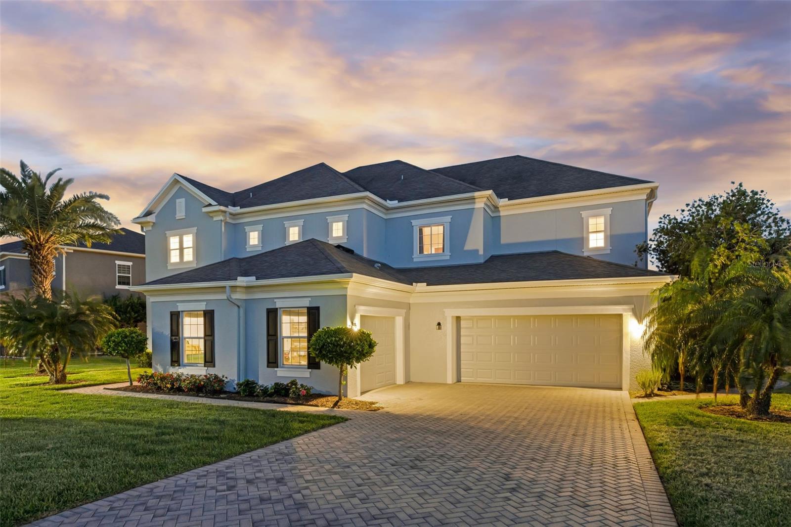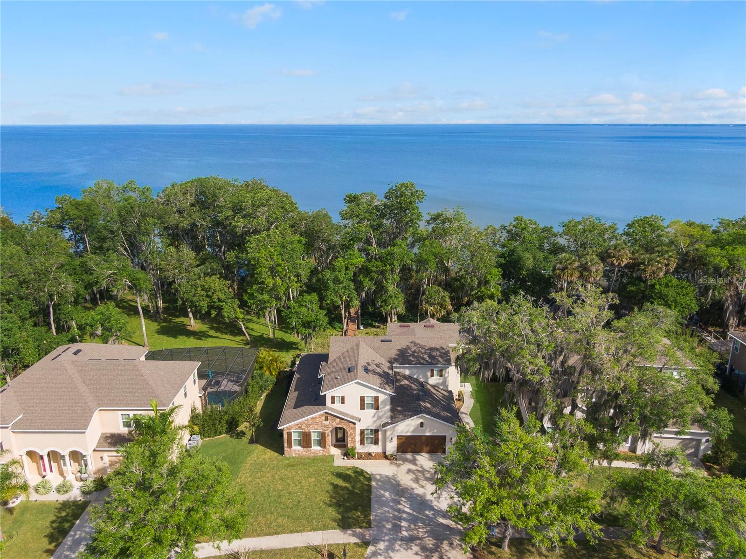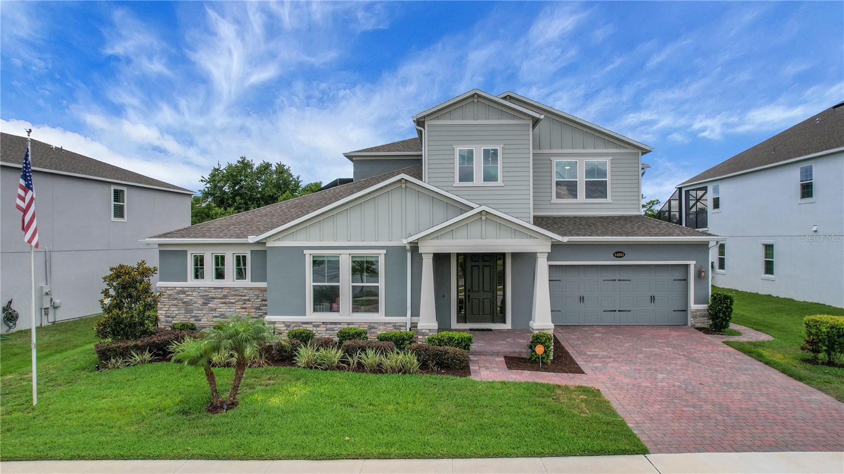214 Woodland Street, WINTER GARDEN, FL 34787
Property Photos
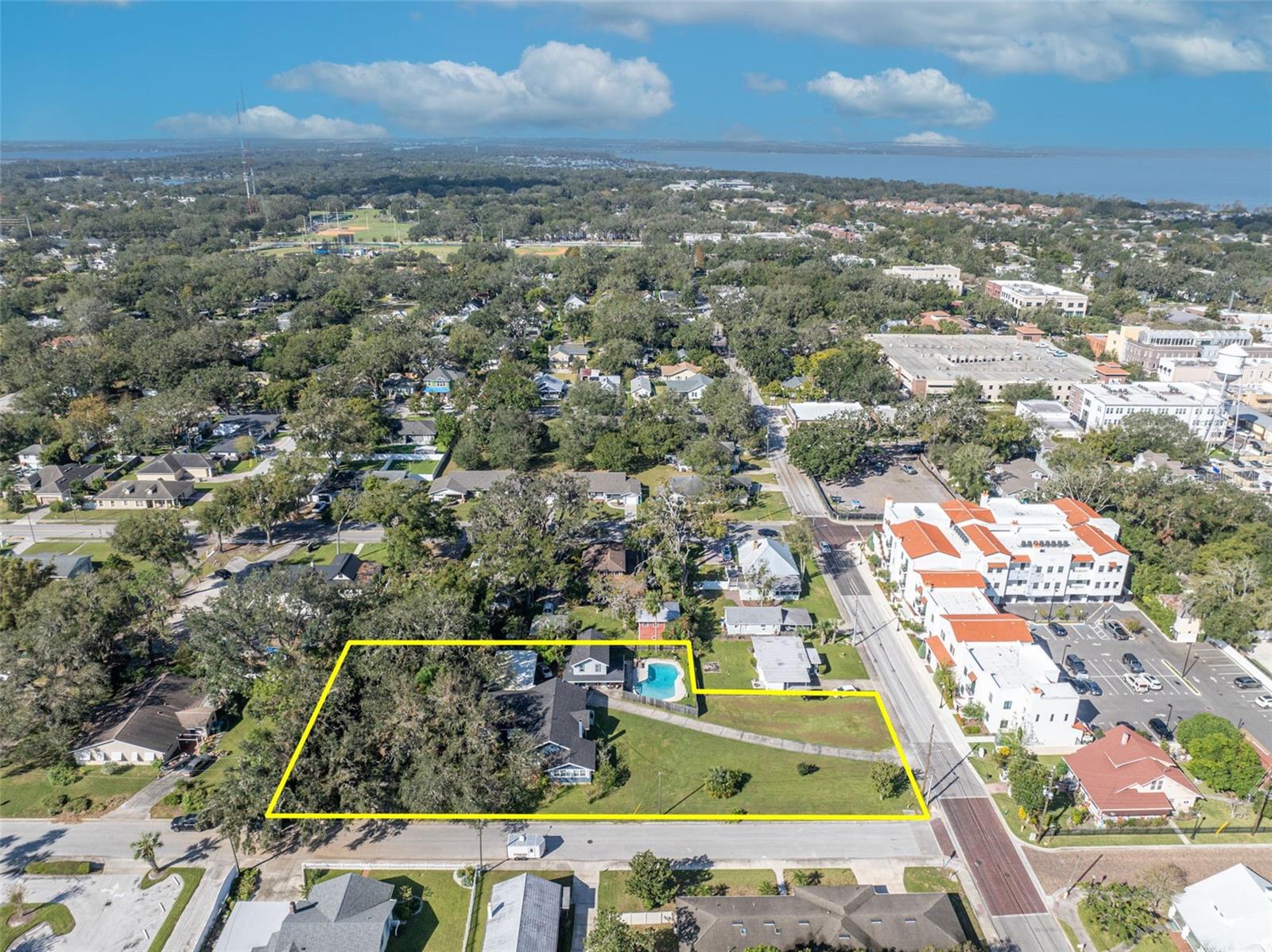
Would you like to sell your home before you purchase this one?
Priced at Only: $1,990,000
For more Information Call:
Address: 214 Woodland Street, WINTER GARDEN, FL 34787
Property Location and Similar Properties
- MLS#: G5090037 ( Residential )
- Street Address: 214 Woodland Street
- Viewed: 167
- Price: $1,990,000
- Price sqft: $525
- Waterfront: No
- Year Built: 1925
- Bldg sqft: 3787
- Bedrooms: 4
- Total Baths: 2
- Full Baths: 2
- Garage / Parking Spaces: 3
- Days On Market: 210
- Additional Information
- Geolocation: 28.5629 / -81.5849
- County: ORANGE
- City: WINTER GARDEN
- Zipcode: 34787
- Subdivision: Fries Winter Garden
- Elementary School: Dillard Street Elem
- Middle School: Lakeview
- High School: West Orange
- Provided by: KELLER WILLIAMS ELITE PARTNERS III REALTY
- Contact: Matthew Yoder
- 321-527-5111

- DMCA Notice
-
DescriptionCalling all Investors and Developers or anyone looking for a GREAT location to call home. Located in the heart of Downtown Winter Garden, this property offers a goldmine of opportunity for those looking to develop in the already thriving downtown area. Zoned R 2, this large and spacious corner lot can be developed by building 6 condo units or 3 Single Family Homes. Property is located within one block of Plant St and one block from Dillard St. Street Renovations are in the works to completely redesign approximately one mile of South Dillard St leading out to Plant St which will add roundabouts and Bicycle lanes, thus revitalizing the entire area around the property. If development doesn't interest you, this property offers a Charming 1925 4 Bedroom, 2 Bath Home with a historic appeal. Step back in time with this well crafted and maintained, 1925 built home, blending historic appeal with modern updates. With 4 spacious bedrooms and 2 bathrooms, this home offers ample space for families or those who love to entertain. You'll be greeted by rich hardwood flooring throughout the home, exuding warmth and character along with ceramic marble flooring throughout other parts of the home. The home retains many original architectural details, complemented by modern amenities for todays lifestyle. Large windows fill the home with natural light, 37 out of 52 windows have recently been replaced by seller and the roof was replaced in 2019. *Stunning Pool with Screened In Outdoor Oasis Perfect for Entertaining** Dive into luxury with this beautiful pool surrounded by a spacious screened in enclosure, designed for ultimate relaxation and entertainment. The centerpiece of this outdoor retreat is a fully equipped outdoor kitchen, complete with a double sink, refrigerator and ample counter space, making hosting a breeze. Adjacent to the outdoor kitchen is a large seating area, perfect for dining, lounging, or gathering with friends and family. Whether you're enjoying a sunny afternoon by the pool or a cozy evening under the stars, this space offers comfort and style year round. Enjoy the perfect blend of indoor outdoor living in your private paradiseideal for hosting unforgettable parties and gatherings or relaxing in serene privacy. Property also offers a 1 bedroom, 1 bath apartment overlooking the pool area which sellers are currently renting out for $1,500.00 monthly. Don't miss out on this golden opportunity! Call today for more information and to set up a showing.
Payment Calculator
- Principal & Interest -
- Property Tax $
- Home Insurance $
- HOA Fees $
- Monthly -
For a Fast & FREE Mortgage Pre-Approval Apply Now
Apply Now
 Apply Now
Apply NowFeatures
Building and Construction
- Covered Spaces: 0.00
- Exterior Features: Private Mailbox
- Flooring: Marble, Other, Wood
- Living Area: 2868.00
- Roof: Shingle
Property Information
- Property Condition: Completed
School Information
- High School: West Orange High
- Middle School: Lakeview Middle
- School Elementary: Dillard Street Elem
Garage and Parking
- Garage Spaces: 0.00
- Open Parking Spaces: 0.00
Eco-Communities
- Pool Features: In Ground
- Water Source: Public
Utilities
- Carport Spaces: 3.00
- Cooling: Central Air
- Heating: Central, Electric
- Pets Allowed: Yes
- Sewer: Public Sewer
- Utilities: BB/HS Internet Available, Sewer Connected, Underground Utilities, Water Connected
Finance and Tax Information
- Home Owners Association Fee: 0.00
- Insurance Expense: 0.00
- Net Operating Income: 0.00
- Other Expense: 0.00
- Tax Year: 2023
Other Features
- Appliances: Dishwasher, Microwave, Range, Refrigerator
- Country: US
- Interior Features: Solid Wood Cabinets, Stone Counters, Walk-In Closet(s)
- Legal Description: FRIES PLAT OF WINTER GARDEN E/16 E 140.5FT OF W 294.14 FT OF LOT 4 & W 150 FT OF E 250 FT OF S 53.5 FT OF LOT 3 & S 15FT OF N 53.5 FT OF E 140.5 FT OF W 293.7FT OF S 107 FT OF LOT 3 & N 38.5 FT OFE 140.5 FT OF W 294.15 FT OF S 107 FT OFLOT 3 (LESS N 7 FT OF S 107 FT OF E 60FT OF W 200 FT OF LOT 3) BLK J & LOTS 3& 4 IN BERRY ANNIE L SUB F/129
- Levels: One
- Area Major: 34787 - Winter Garden/Oakland
- Occupant Type: Owner
- Parcel Number: 23-22-27-2888-10-035
- Possession: Close Of Escrow
- View: City
- Views: 167
- Zoning Code: R-2
Similar Properties
Nearby Subdivisions
Alexander Ridge
Amberleigh 477
Arrowhead Lakes
Avalon Cove
Avalon Estates
Avalon Reserve Village 1
Bay Isle 48 17
Bay St Park
Belle Meadeph I B D G
Black Lake Park
Black Lake Park Ph 01
Black Lake Preserve
Bradford Creek
Bradford Creekph Ii
Bradford Crk Ph I
Bradford Crk Ph Ii
Bronsons Lndgs F M
Burchshire
Burchshire Q138 Lot 8 Blk B
Cambridge Crossing Ph 01
Cambridge Crossing Ph 01a 45/2
Cambridge Crossing Ph 01a 4521
Canopy Oaks Ph 1
Canopy Oaks Phase 1
Cooper Sewell Add
Courtlea Oaks Ph 02b
Covington Chase Ph 2a
Covington Chase Ph 2b
Crown Point Spgs
Cypress Reserve Ph 1
Cypress Reserve Ph 2
Daniels Crossing
Daniels Crossing Rep
Deer Island
Deerfield Place Ag
Del Webb Oasis
Del Webb Oasis Ph 3
East Garden Manor 4th Add
East Garden Manor Add 03 Rep
Emerald Rdg H
Enclavehamlin
Encore At Ovation
Encore At Ovationph 3
Encore/ovation Ph 1
Encoreovation Ph 1
Encoreovation Ph 2
Encoreovation Ph 3
Encoreovationph 3
Estates At Lakeview Preserve
Estslakeview Preserve
Fries Winter Garden
Fullers Crossing Ph 03
Fullers Lndg B
Fullers Xing Ph 03 Ag
Garden Heights
Glynwood
Glynwood Phase 2
Glynwood Phase 2 5672 Lot 16
Greystone Ph 01
Grove Pk/stone Crest A-e
Grove Pkstone Crest Ae
Grove Res Spa Hotel Condo 3
Grove Res Spa Hotel Condo Iv
Grove Residence Spa Hotel
Grove Residence Spa Hotel Con
Grove Residence & Spa Hotel Co
Grove Resort
Grove Resort Spa
Grove Resort And Spa
Grove Resort And Spa Hotel
Grove Resort And Spa Hotel Con
Grove Resort Hotel And Spa Hot
Grovehurst
Hamilton Gardens
Hamilton Gardens Ph 2a 2b
Hamilton Gardens Ph 2a & 2b
Hamlin Reserve
Harvest At Ovation
Harvest/ovation
Harvestovation
Hawksmoor Ph 1
Hawksmoor Ph 4
Hickory Hammock
Hickory Hammock Ph 1b
Hickory Hammock Ph 1d
Hickory Hammock Ph 2b
Hickory Hammock Ph 2c
Hickory Lake Estates
Highland Rdg Ph 2
Highland Ridge
Highland Ridge 11069 Lot 19
Highland Ridge Phase 2
Highlands/summerlake Grove Ph
Highlands/summerlake Grvs Ph 2
Highlandssummerlake Grove Ph 2
Highlandssummerlake Grvs Ph 1
Highlandssummerlake Grvs Ph 2
Highlandssummerlake Grvs Ph 3
Hillcrest
Horizon Isle
Independence Community
Island Pointe Sub
Joe Louis Park First Add
Johns Lake Pointe
Johns Lake Pointe A S
Johns Lake Pointe A & S
Kings Bay
Lake Apopka Sound
Lake Apopka Sound Ph 1
Lake Avalon Groves
Lake Avalon Groves 2nd Rep
Lake Avalon Groves Rep
Lake Avalon Grvs 2nd Rep
Lake Avalon Heights
Lake Cove Pointe Ph 02
Lake Hancock Preserve
Lake Roberts Lndg
Lake Star At Ovation
Lake View Add
Lakeshore Preserve
Lakeshore Preserve Ph 1
Lakeshore Preserve Ph 2
Lakeshore Preserve Ph 4
Lakeshore Preserve Ph 5
Lakeside At Hamlin
Lakeview Pointe/horizon West P
Lakeview Pointehorizon West 1
Lakeview Pointehorizon West P
Lakeview Pointehorizon West Ph
Lakeview Preserve
Lakeview Preserve Ph 2
Lakeview Preserve Phase 2
Latham Park
Latham Park North
Lift Stationcobblestonewinte
Merchants Sub
No Subdivision
No Watermark Ph 4a
None
Northlake At Ovation Phase 1
Northlakeovation Ph 1
Not Applicable
Oakglen Estates
Oakland Hills
Oakland Park
Oakland Park B
Oakland Park Un 2a
Oakland Parkb
Oakland Parkb1
Oaks/brandy Lake
Oaksbrandy Lake 01 Rep A B
Orange County
Orange Cove
Orchard Hills Ph 2
Orchard Hills Ph 3
Orchard Pk/stillwater Xing Ph
Orchard Pkstillwater Xing Ph
Osprey Ranch
Osprey Ranch Phase 1
Osprey Ranch Ph 1
Osprey Ranch Phase 1
Overlook 2hamlin Ph 1 6
Overlook 2hamlin Ph 3 4
Overstreet Crate
Palisades
Panther View
Pleasant Park
Ravenna Ph 5
Regal Pointe
Regal Pointe Ph 01 43129
Regency Oaks Ph 02 A-c
Regency Oaks Ph 02 Ac
Reserve At Carriage Pointe
Reserve/carriage Pointe Ph 1
Reservecarriage Pointe Ph 1
Reservecarriage Pointe Ph 2
Sanctuarytwin Waters
Savannah Ridge Sub
Serenade At Ovation
Showalter Park
Signature Lakes
Signature Lakes Ph 2
Signature Lakes Ph 3b-4
Signature Lakes Phase 2a
Silver Springs Bungalows
Silverleaf Oaks
Silverleaf Reserve
Silverleaf Reserve At Hamlin
Silverleaf Reserve At Hamlin P
Silverleaf Reserve Bungalows
Silverleaf Reserve/hamlin Ph 2
Silverleaf Reservehamlin Ph 2
Stanton Estates
Sterling Pointe 481
Stone Creek
Stone Creek 48 140
Stone Crk
Stoneybrook West
Stoneybrook West 44134
Stoneybrook West 4778
Stoneybrook West D
Stoneybrook West Un 06
Stoneybrook West Ut 04 48 48
Storey Grove Ph 1
Storey Grove Ph 1b1
Storey Grove Ph 2
Storey Grove Ph 3
Storey Grove Ph 4
Suburban Shores Rep Pt Blk 03
Summerlake Grvs
Summerlake Pd Ph 01a
Summerlake Pd Ph 1a
Summerlake Pd Ph 1b
Summerlake Pd Ph 1b Rep
Summerlake Pd Ph 1breplat
Summerlake Pd Ph 2a
Summerlake Pd Ph 2c
Summerlake Pd Ph 2c 2d 2e
Summerlake Pd Ph 3b
Summerlake Pd Ph 3c
Summerlake Pd Ph 4b
The Grove Resort
The Grove Resort And Spa Hotel
Tilden Place
Tilden Placewinter Garden
Tuscany
Tuscany Ph 02
Twinwaters
Twinwaters Homeowners Associat
Valencia Shores
Valencia Shores Rep
Vinings Add Winter Garden
Water Mark Phase 4
Waterleigh
Waterleigh Ph 1a
Waterleigh Ph 1b
Waterleigh Ph 1c
Waterleigh Ph 2a
Waterleigh Ph 2b
Waterleigh Ph 2c-1
Waterleigh Ph 2c1
Waterleigh Ph 3a
Waterleigh Ph 3b 3c
Waterleigh Ph 3b 3c 3d
Waterleigh Ph 3b 3c 3d
Waterleigh Ph 4a
Waterleigh Ph 4b 4c
Waterleigh Ph 4b & 4c
Waterleigh Phase 2a
Waterleigh Phase 3bcd
Waterleigh Phase 4a
Waterleigh Phases 4b And 4c
Waterlweigh
Watermark
Watermark Ph 1a
Watermark Ph 1b
Watermark Ph 2b
Watermark Ph 2c
Watermark Ph 3
Watermark Ph 4
Watermark Ph 4a
Waterside The Strand
Waterside On Johns Lake
Waterside On Johns Lake Phase
Waterside On Johns Lkph 1
Watersidejohns Lake Ph 2c
West Lake Hancock Estates
West Lake Hancock Estates Phas
Westchester Place
Westhaven At Ovation
Westhavenovation
Westlake Manor
Wincegroves Ph 1
Wincey Grvs Ph 2
Winding Bay Ph 1b
Winding Bay Ph 2
Winding Bay Ph 3
Windward Cay 48 125
Winter Garden Manor
Winter Garden Shores Rep
Winter Garden Trls 01-3
Winter Garden Trls 013
Winter Grove
Wintermere Harbor
Wintermere Pointe
Woodbridge On Green
Woodbridge On The Green
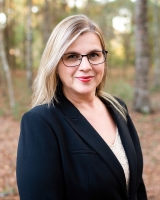
- Lumi Bianconi
- Tropic Shores Realty
- Mobile: 352.263.5572
- Mobile: 352.263.5572
- lumibianconirealtor@gmail.com




































































