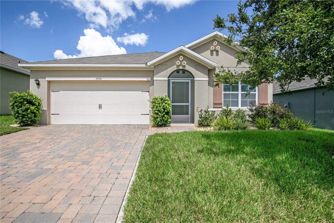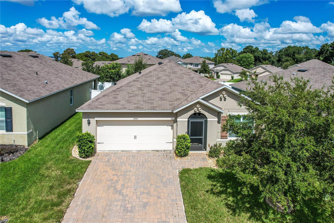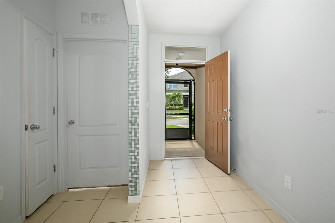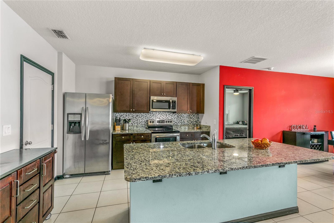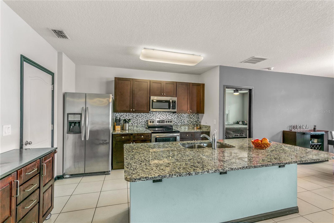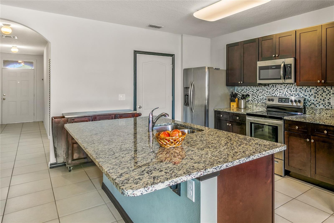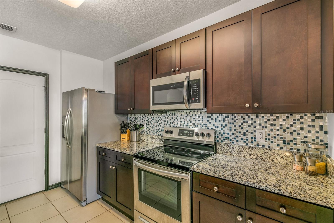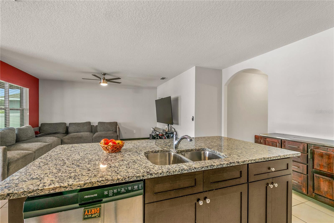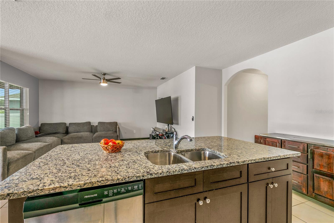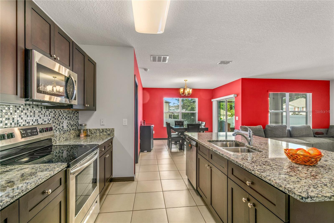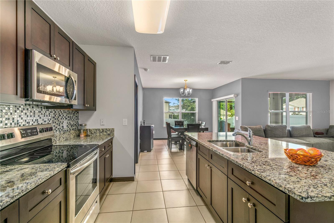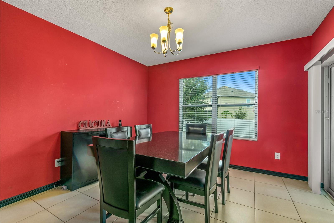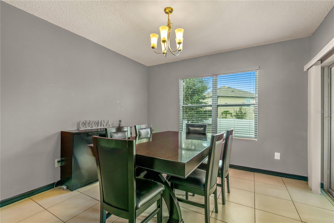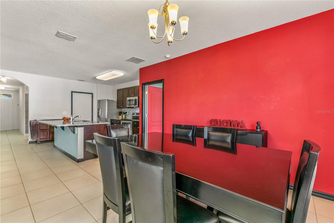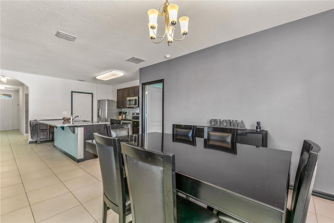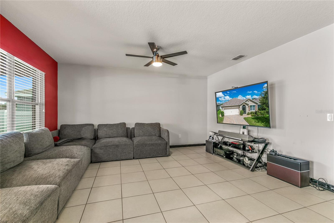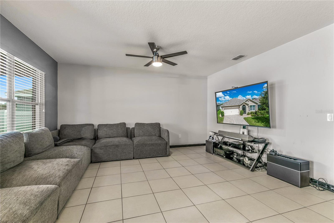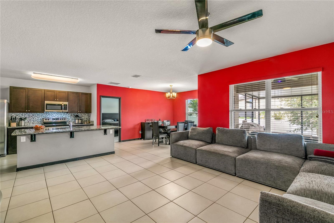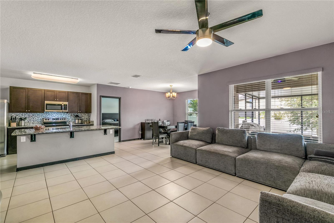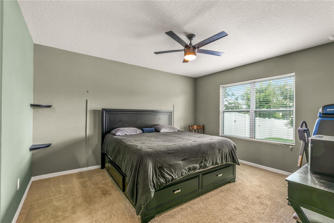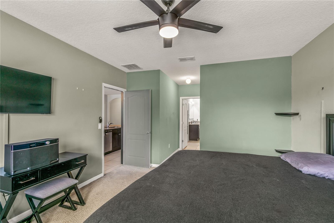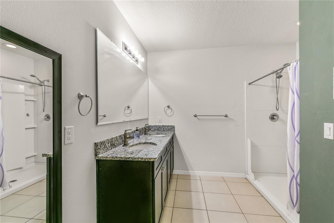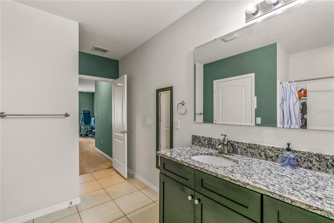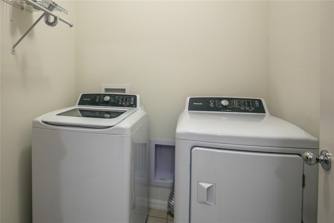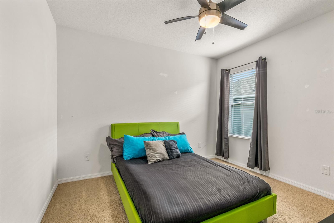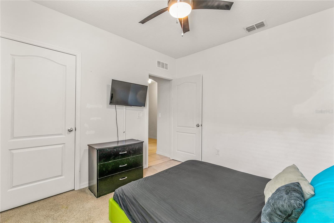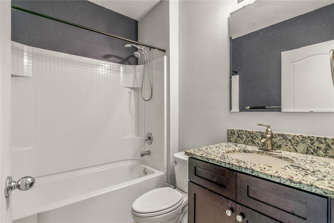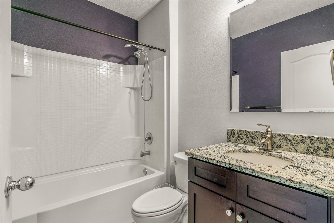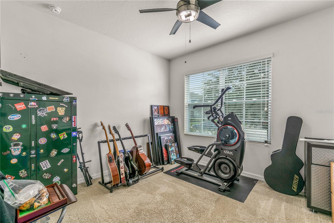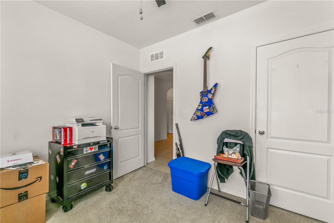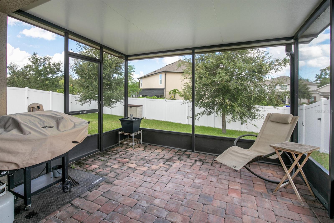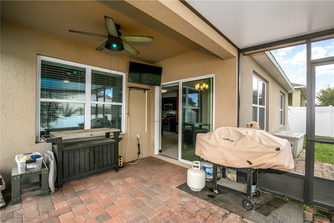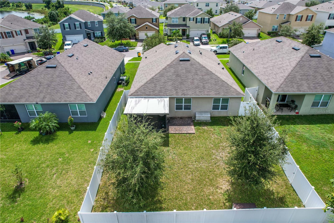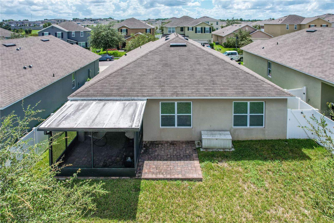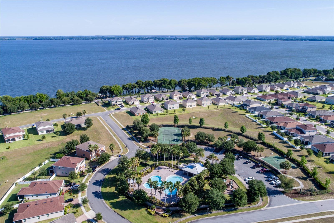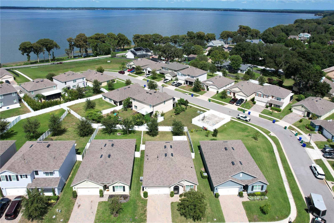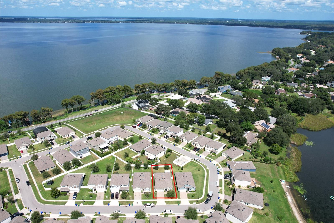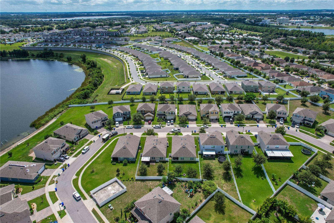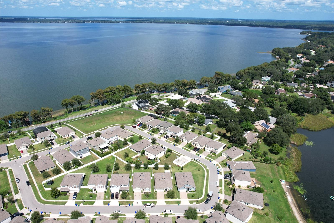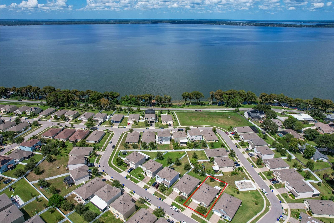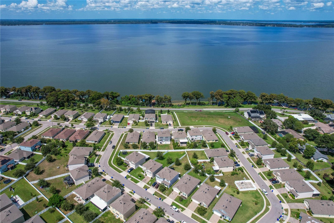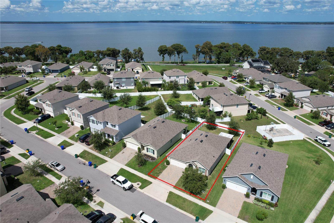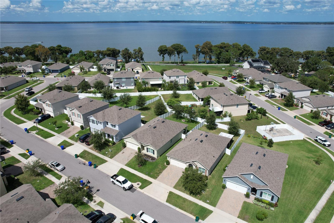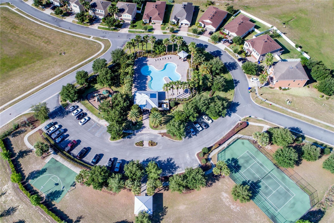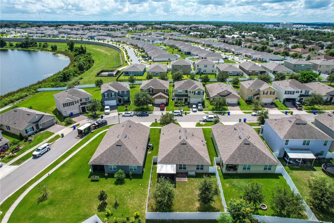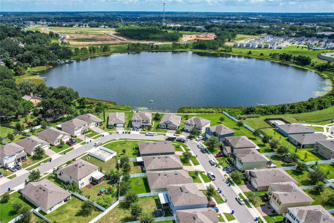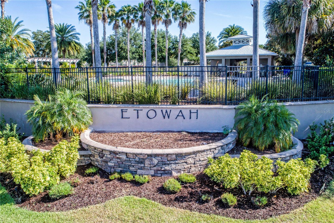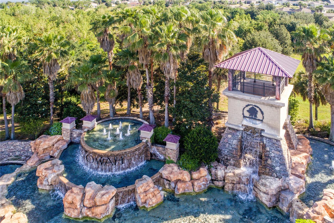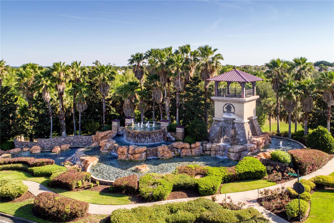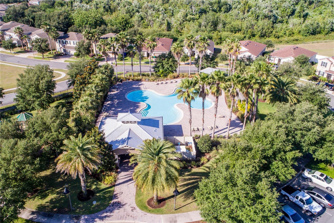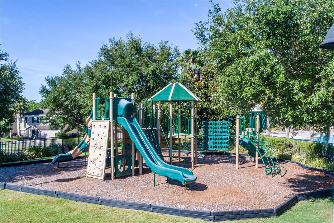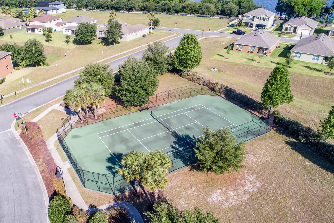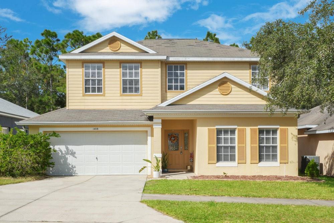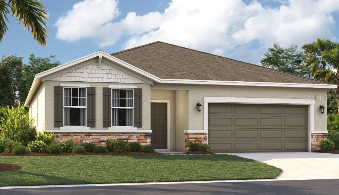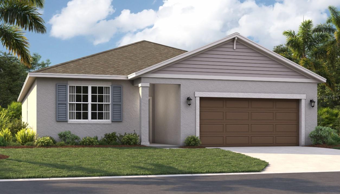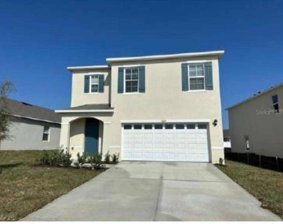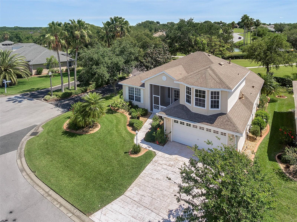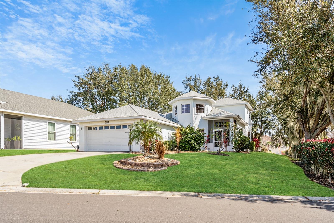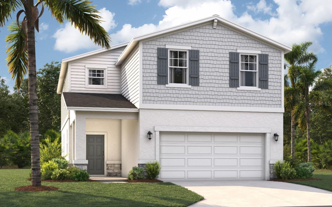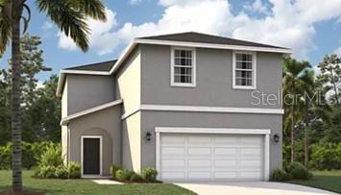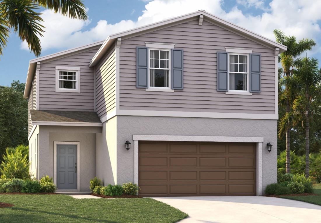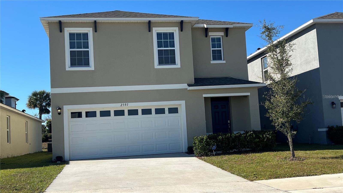3450 Landing View, TAVARES, FL 32778
Property Photos
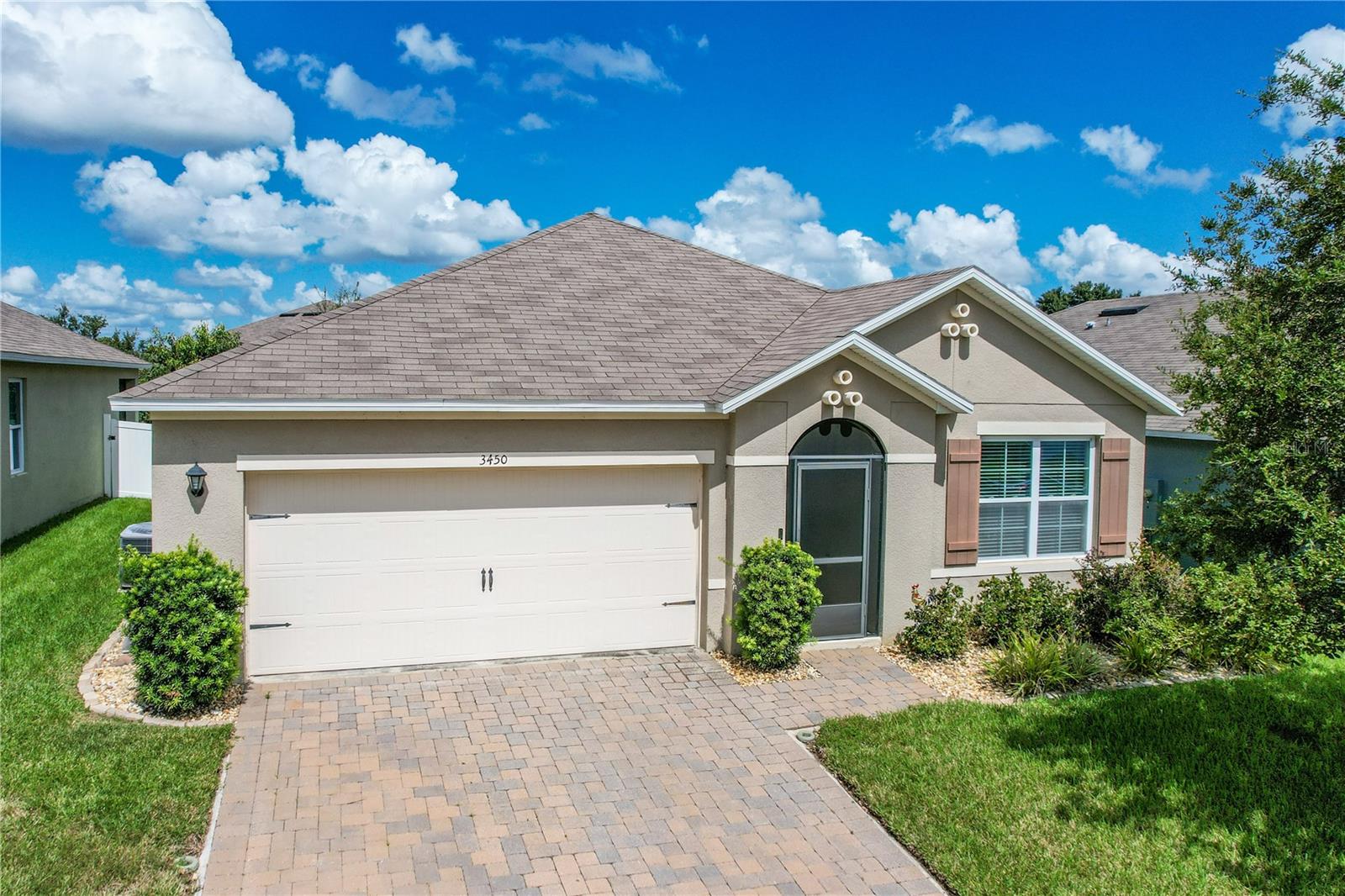
Would you like to sell your home before you purchase this one?
Priced at Only: $339,999
For more Information Call:
Address: 3450 Landing View, TAVARES, FL 32778
Property Location and Similar Properties
- MLS#: G5087424 ( Residential )
- Street Address: 3450 Landing View
- Viewed: 21
- Price: $339,999
- Price sqft: $137
- Waterfront: No
- Year Built: 2018
- Bldg sqft: 2487
- Bedrooms: 3
- Total Baths: 2
- Full Baths: 2
- Garage / Parking Spaces: 2
- Days On Market: 219
- Additional Information
- Geolocation: 28.8344 / -81.7061
- County: LAKE
- City: TAVARES
- Zipcode: 32778
- Subdivision: Etowah Ph 3b
- Elementary School: Tavares Elem
- Middle School: Tavares
- High School: Tavares
- Provided by: HANSON REAL ESTATE GROUP, INC.
- Contact: Cheryl Mullen
- 352-383-3772

- DMCA Notice
-
DescriptionOne or more photo(s) has been virtually staged. Welcome home to the beautiful gated community of Etowah in the heart of Tavares. This thoughtfully designed home features an open split floor plan with plenty of natural light, the perfect place to host friends and family. Get ready to make memories creating meals in your Kitchen with granite countertops, mosaic tile backsplash, stainless steel appliances, and dining area. Pull up a stool to the large kitchen island with ample space for extra prep and storage. The kitchen opens to the Living Room where you can watch the Big Game or enjoy movie night. Sliding doors lead to a screened lanai that invites you to enjoy your morning coffee or evening beverage, or you can catch some rays on the pavered sunporch. And the low maintenance vinyl fenced back yard provides privacy when you want to relax or entertain. Retreat to the Primary en suite Bedroom with walk in closets and a bathroom with granite countertops, dual undermount sinks, and a walk in shower. This Energy Efficient home comes with 15 Seer AC, dual pane low E windows, and an irrigation system to keep your lush landscaping at its best. Etowah is a planned community with amenities that include private lake access and also a dock on Lake Eustis, and a beautiful recreation area with a pool, tennis court, playground, and park. Youll love being just minutes from historic Downtown Mount Dora with its dining, shopping, galleries, marina, and year round festivals and events. Living here, youre CONVENIENTLY LOCATED to grocery stores, schools, and hospitals, and just minutes from the 429 and 414 connectors for a seamless trip to Orlando, Sanford, Winter Garden, Airports, Beaches, and Attractions. No need to look further, you have found your home. Call today and schedule a showing to make it yours!
Payment Calculator
- Principal & Interest -
- Property Tax $
- Home Insurance $
- HOA Fees $
- Monthly -
For a Fast & FREE Mortgage Pre-Approval Apply Now
Apply Now
 Apply Now
Apply NowFeatures
Building and Construction
- Covered Spaces: 0.00
- Exterior Features: Irrigation System, Lighting, Sidewalk, Sliding Doors
- Flooring: Carpet, Ceramic Tile
- Living Area: 1690.00
- Roof: Shingle
School Information
- High School: Tavares High
- Middle School: Tavares Middle
- School Elementary: Tavares Elem
Garage and Parking
- Garage Spaces: 2.00
- Open Parking Spaces: 0.00
- Parking Features: Driveway, Garage Door Opener
Eco-Communities
- Water Source: Public
Utilities
- Carport Spaces: 0.00
- Cooling: Central Air
- Heating: Central
- Pets Allowed: Number Limit
- Sewer: Public Sewer
- Utilities: BB/HS Internet Available, Cable Available, Electricity Connected, Sewer Connected, Water Connected
Amenities
- Association Amenities: Pool
Finance and Tax Information
- Home Owners Association Fee Includes: Common Area Taxes, Pool, Management
- Home Owners Association Fee: 140.00
- Insurance Expense: 0.00
- Net Operating Income: 0.00
- Other Expense: 0.00
- Tax Year: 2023
Other Features
- Appliances: Dishwasher, Disposal, Electric Water Heater, Microwave, Range, Refrigerator, Washer, Water Softener
- Association Name: Etowah Homeowners
- Country: US
- Interior Features: Ceiling Fans(s), Eat-in Kitchen, High Ceilings, Kitchen/Family Room Combo, Solid Surface Counters, Split Bedroom, Walk-In Closet(s), Window Treatments
- Legal Description: ETOWAH PHASE 3B PB 68 PG 98-99 LOT 151 ORB 5133 PG 1936
- Levels: One
- Area Major: 32778 - Tavares / Deer Island
- Occupant Type: Owner
- Parcel Number: 15-19-26-0013-000-15100
- Views: 21
Similar Properties
Nearby Subdivisions
Avalon
Avalon Park
Avalon Park Tavares
Avalon Park Tavares Ph 1
Avalon Park Tavares Ph I
Baytree Ph 01
Baytree Ph Ii Sub
Baytree Ph Iii
Chelsea Oaks
Deer Island Club Pt Rep A Tr C
Elmwood
Etowah Ph 3a
Etowah Ph 3b
Glenns Cove
Grand Oak Estates
Greenbrier At Baytreephase 2
Greenbrierbaytree Ph 1
Greenbrierbaytreeph 2
Grovesbaytree Ph 02
Hidden River Lakes
Lake Beauclaire Sub
Lake Harris Highlands Sub
Lake Harris Shores
Lake Saunders Manor
Leela Reserve
Mansfield Road Sub
None
Not Applicable
Not In Subdivision
Not On List
Not On The List
Nutts
Oak Bend
Old Mill Run Sub
Other
Royal Harbor
Royal Harbor Ph 01
Royal Harbor Ph 03 Lt 350 Orb
Seaport Village
Seasons At Lakeside Forest
Shirley Shores
Sparks Village
Tavares
Tavares Baytree Ph 01
Tavares Baytree Ph 02
Tavares Chelsea Oaks South
Tavares Etowah Ph 01
Tavares Foxborough
Tavares Frosts Sub
Tavares Groves At Baytree Ph 0
Tavares Heights
Tavares Hgts
Tavares Imperial Village Sub
Tavares Lake Dora Estates
Tavares Lake Dora Shores Sub
Tavares Lake Frances Estates
Tavares Lake Saunders Pointe L
Tavares Lakeside At Tavares Su
Tavares Lakewood Park
Tavares Lane Park Ridge Ph A
Tavares Martins Grove
Tavares Minnetonka
Tavares Mobile Home Estates
Tavares Pines At Lake Saunders
Tavares Royal Harbor
Tavares Royal Harbor Ph 02 Lt
Tavares Royal Harbor Ph 04
Tavares Royal Harbor Ph 05
Tavares St Clairabrams
Tavares Summerall Park Heights
Tavares Tavares Heights
Tavares Vista Del Largo Water
Tavares Woodlea Sub
The Cottages At Heritage Grove
Tropical Shores Manor
Turkey Creek
Venetian Village First Add
Venetian Village Second Add
Venetian Village Third Add
Verandah Park
Verndah Park

- Lumi Bianconi
- Tropic Shores Realty
- Mobile: 352.263.5572
- Mobile: 352.263.5572
- lumibianconirealtor@gmail.com



