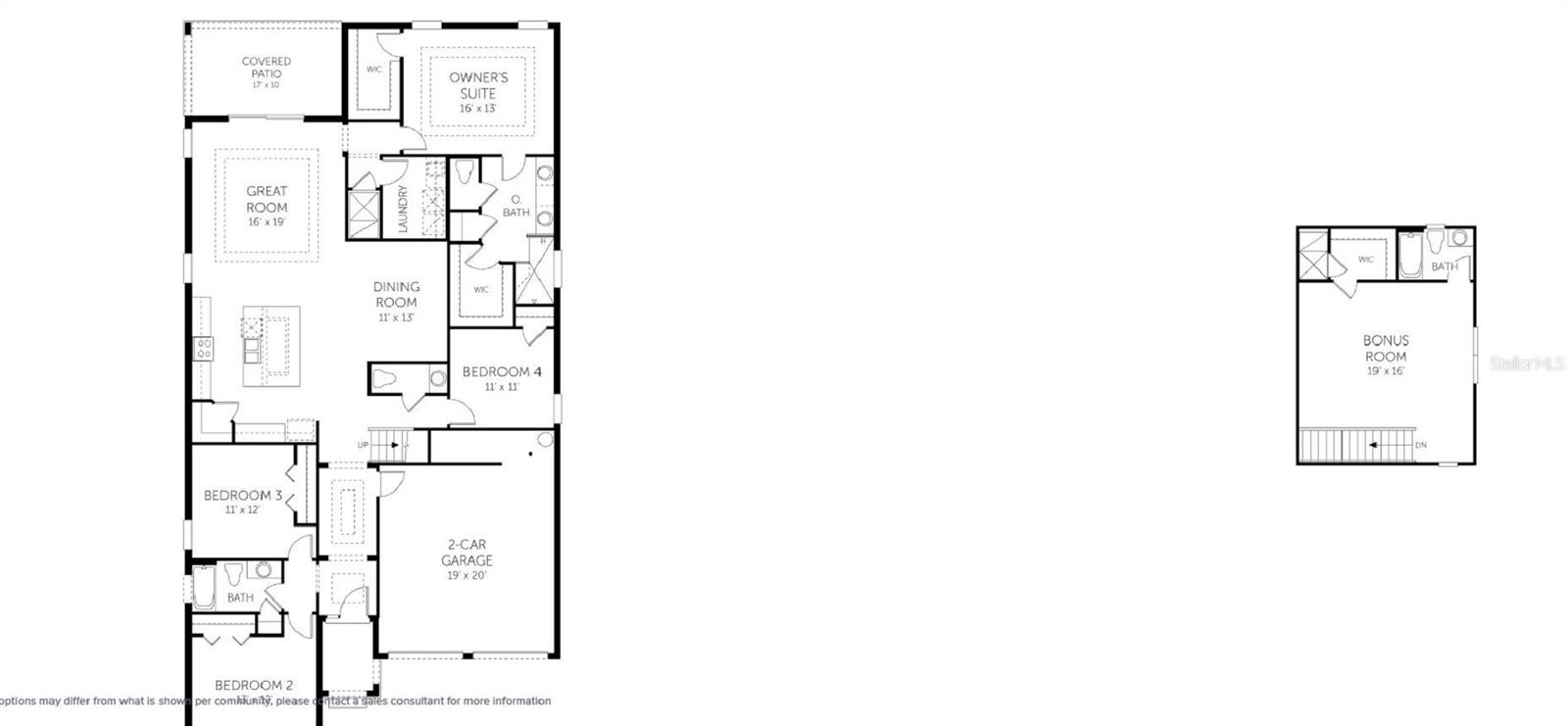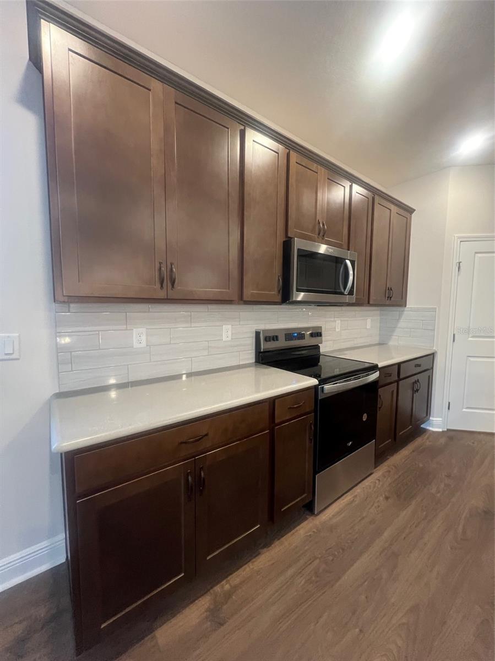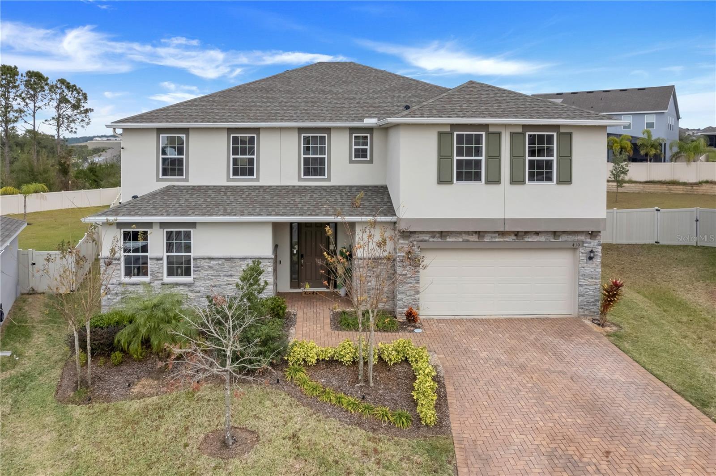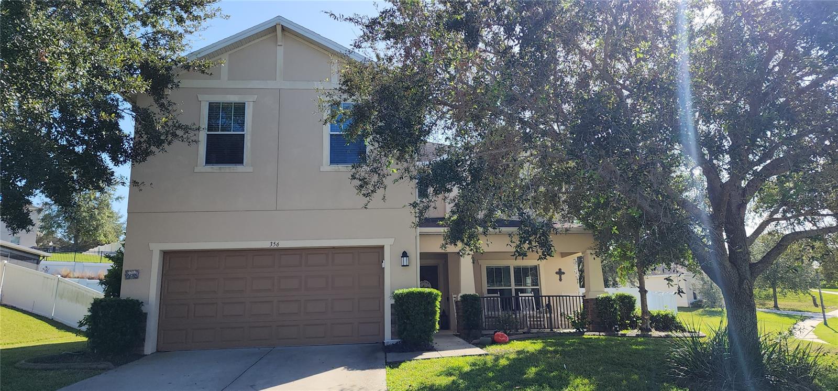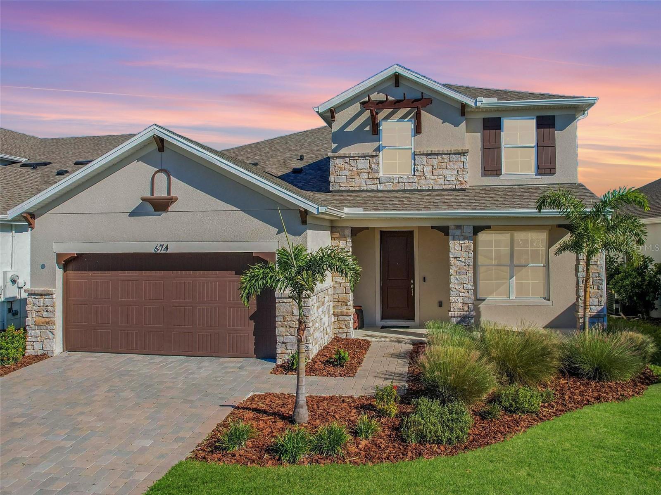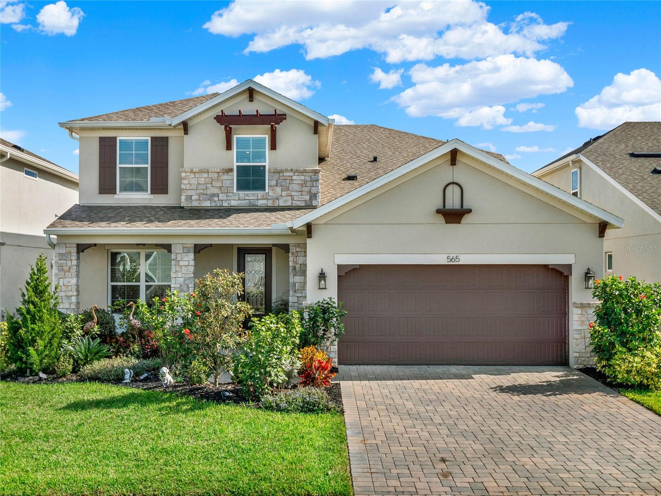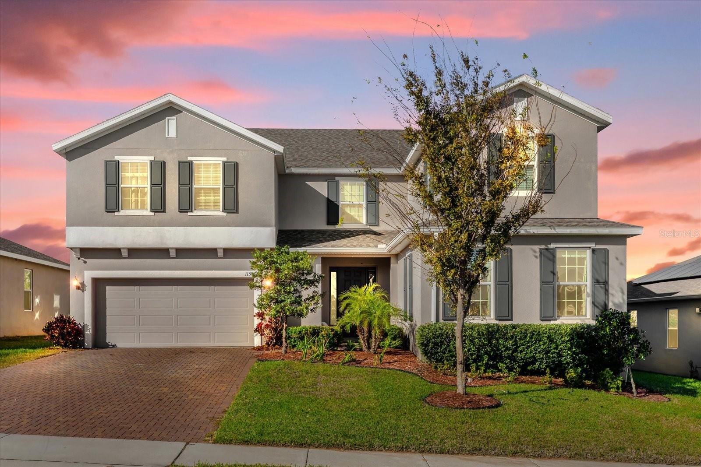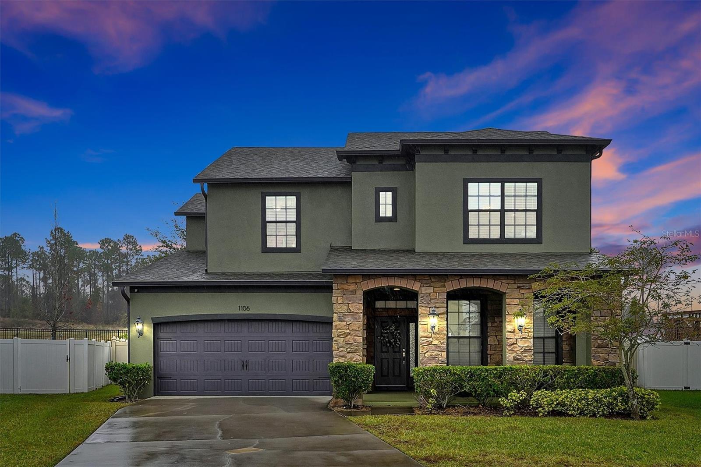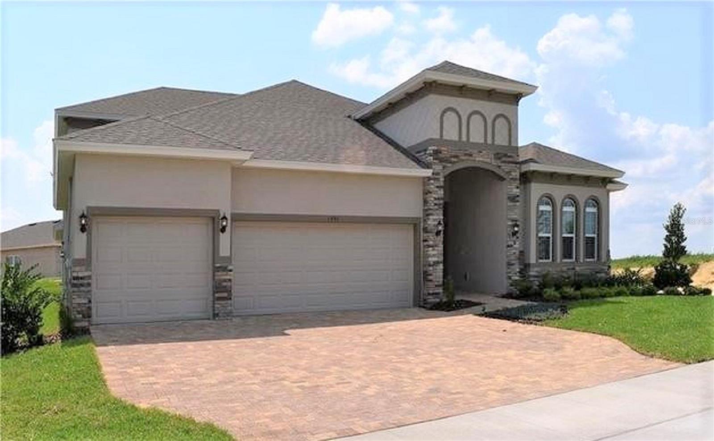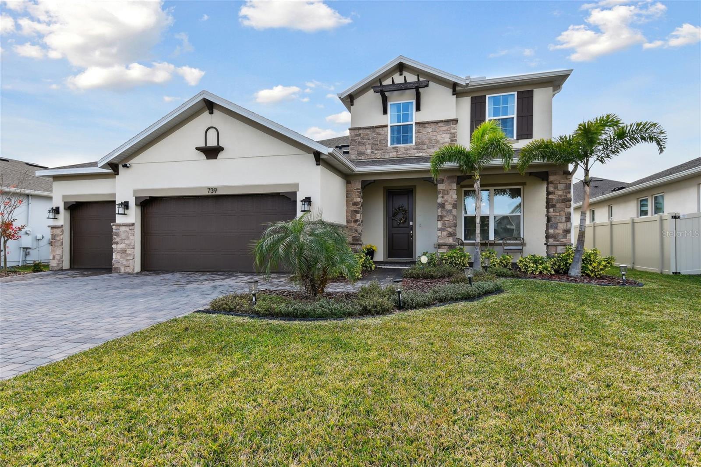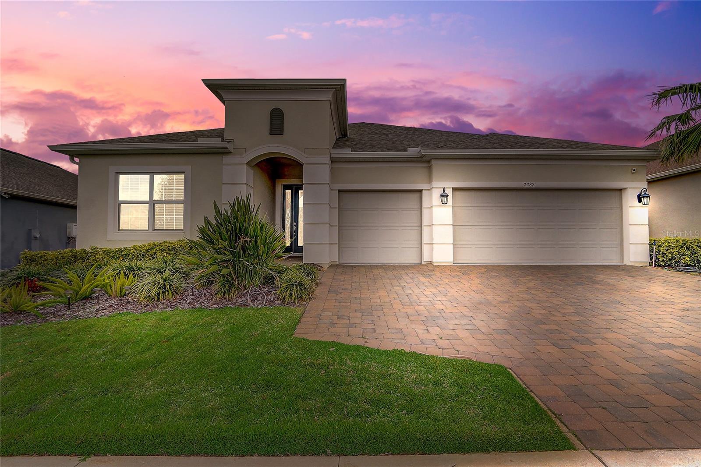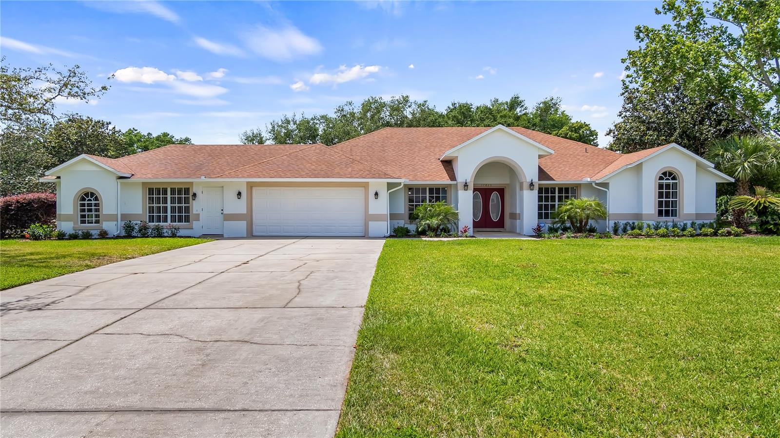2252 Juniper Berry Drive, MINNEOLA, FL 34715
Property Photos
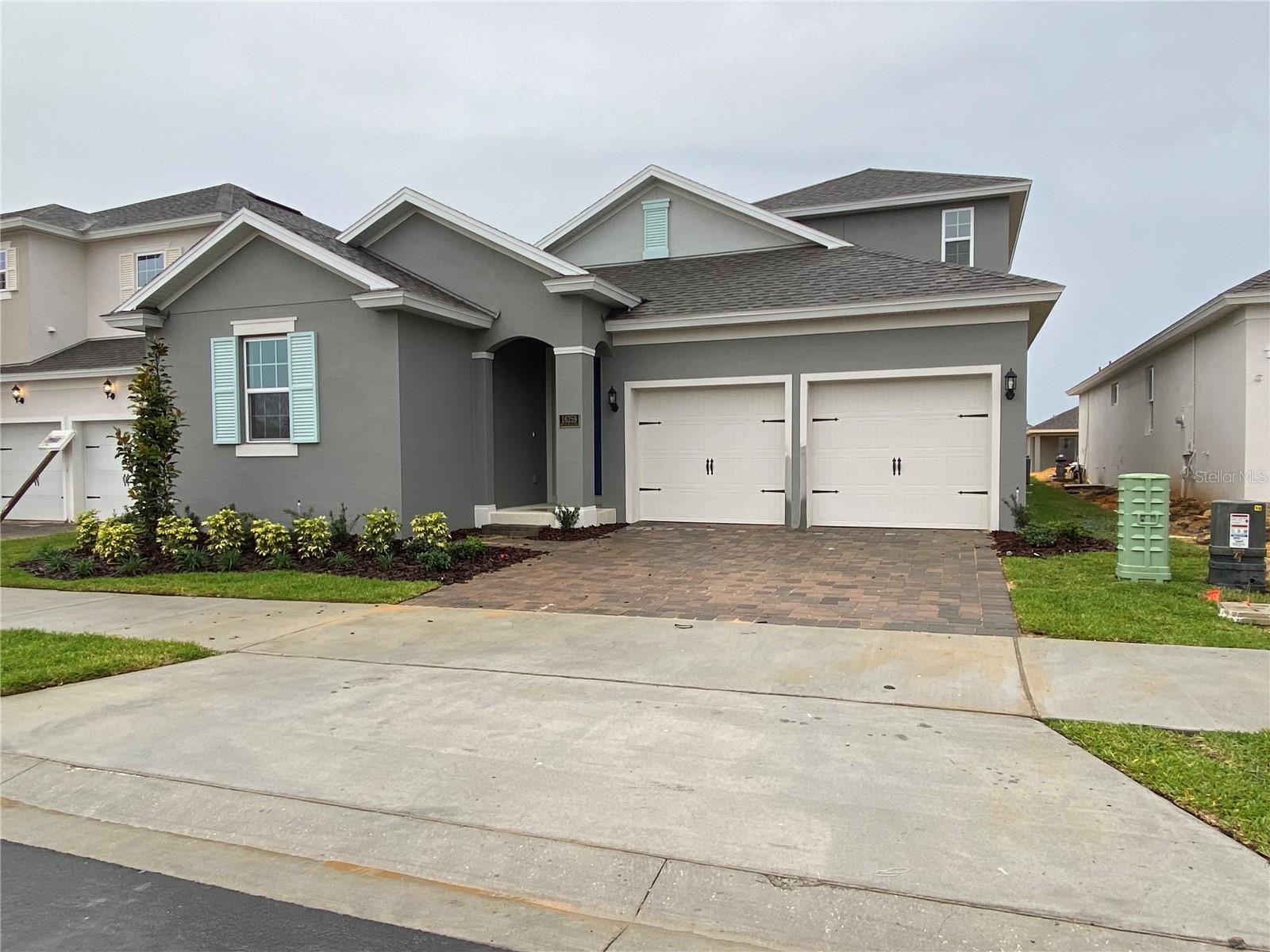
Would you like to sell your home before you purchase this one?
Priced at Only: $666,003
For more Information Call:
Address: 2252 Juniper Berry Drive, MINNEOLA, FL 34715
Property Location and Similar Properties
- MLS#: G5083357 ( Residential )
- Street Address: 2252 Juniper Berry Drive
- Viewed:
- Price: $666,003
- Price sqft: $208
- Waterfront: No
- Year Built: 2024
- Bldg sqft: 3200
- Bedrooms: 4
- Total Baths: 4
- Full Baths: 3
- 1/2 Baths: 1
- Garage / Parking Spaces: 2
- Days On Market: 322
- Additional Information
- Geolocation: 28.6026 / -81.7131
- County: LAKE
- City: MINNEOLA
- Zipcode: 34715
- Subdivision: Hills Of Minneola
- Elementary School: Grassy Lake
- Middle School: East Ridge
- High School: Lake Minneola
- Provided by: OLYMPUS EXECUTIVE REALTY INC
- Contact: Nancy Pruitt, PA
- 407-469-0090

- DMCA Notice
-
DescriptionOne or more photo(s) has been virtually staged. Under Construction. Sample Image!! The "Award winning Anna Maria with Bonus" home offers a spacious and well designed floor plan that includes both a main level and a bonus upper level. On the first floor, the living room measures 16x18.8, providing ample space for relaxation and entertainment. Adjacent to it, the dining room is sized at 10.8x12.8, perfect for family meals and gatherings. The kitchen, which is a generous 15x17, serves as a central hub for cooking and casual dining. Take a refreshing dip in the community pool, let the family unleash their energy at the playgrounds, or socialize with neighbors at the inviting clubhouse. Surrounded by lush parks and pristine green spaces, the Hills of Minneola offer a sanctuary of tranquility amidst the conveniences of modern living. Families will appreciate the proximity to top rated schools, ensuring a quality education. Additionally, renowned medical facilities are nearby, providing peace of mind and easy access to healthcare services. Embrace the perfect balance of comfort, convenience, and community at Hills of Minneola. With its prime location, exceptional amenities, and welcoming atmosphere, this is where you'll discover the true meaning of home. Don't miss your chance to be a part of this vibrant and thriving neighborhood make Hills of Minneola your next chapter. The primary bedroom, also on the first floor, measures 16x13.3 and features a walk in closet, offering plenty of storage. Three additional bedrooms are located on this level as well. Bedroom 2 is 13.2x11 and has a built in closet, Bedroom 3 is 10.9x12 with a built in closet, and Bedroom 4 is 11x12.6, also equipped with a built in closet. The second floor houses a versatile bonus room measuring 18.6x15.4, which includes a built in closet. This room can serve multiple purposes, such as an entertainment area, home office, or guest room. The design of this home maximizes comfort and functionality, making it an excellent choice for families or those who appreciate having additional space for various activities. Each bedroom is equipped with either a built in or walk in closet, ensuring ample storage throughout the home.
Payment Calculator
- Principal & Interest -
- Property Tax $
- Home Insurance $
- HOA Fees $
- Monthly -
For a Fast & FREE Mortgage Pre-Approval Apply Now
Apply Now
 Apply Now
Apply NowFeatures
Building and Construction
- Builder Model: ANNA MARIA BONUS B
- Builder Name: DREAM FINDERS HOMES
- Covered Spaces: 0.00
- Exterior Features: Sidewalk, Sliding Doors, Sprinkler Metered
- Flooring: Carpet, Tile
- Living Area: 2688.00
- Roof: Shingle
Property Information
- Property Condition: Under Construction
Land Information
- Lot Features: Cleared, Sidewalk, Paved
School Information
- High School: Lake Minneola High
- Middle School: East Ridge Middle
- School Elementary: Grassy Lake Elementary
Garage and Parking
- Garage Spaces: 2.00
- Open Parking Spaces: 0.00
Eco-Communities
- Water Source: Public
Utilities
- Carport Spaces: 0.00
- Cooling: Central Air
- Heating: Electric
- Pets Allowed: Yes
- Sewer: Public Sewer
- Utilities: Electricity Available, Fiber Optics, Sprinkler Recycled, Underground Utilities
Amenities
- Association Amenities: Clubhouse, Fence Restrictions, Park, Playground, Pool
Finance and Tax Information
- Home Owners Association Fee Includes: Pool, Maintenance Grounds, Recreational Facilities
- Home Owners Association Fee: 100.00
- Insurance Expense: 0.00
- Net Operating Income: 0.00
- Other Expense: 0.00
- Tax Year: 2023
Other Features
- Appliances: Built-In Oven, Convection Oven, Cooktop, Dishwasher, Disposal, Electric Water Heater, Ice Maker, Microwave
- Association Name: DREAM FINDERS HOMES
- Association Phone: 407-847-2280
- Country: US
- Furnished: Unfurnished
- Interior Features: Eat-in Kitchen, Kitchen/Family Room Combo, Living Room/Dining Room Combo, Open Floorplan, Primary Bedroom Main Floor, Split Bedroom, Thermostat, Walk-In Closet(s)
- Legal Description: VILLAGES AT MINNEOLA HILLS PHASE 4 PB 82 PG 37-44 LOT 1238 ORB 6326 PG 1046
- Levels: Two
- Area Major: 34715 - Minneola
- Occupant Type: Vacant
- Parcel Number: 32-21-26-0025-000-12380
- Possession: Close Of Escrow
- Style: Contemporary
Similar Properties
Nearby Subdivisions
Ardmore Reserve
Ardmore Reserve Ph 3
Ardmore Reserve Ph Ii
Ardmore Reserve Ph Iii
Ardmore Reserve Ph Iv
Ardmore Reserve Ph Iv A Rep
Ardmore Reserve Ph V
Ardmore Reserve Phas Ii Replat
Country Ridge
Cyrene At Minneola
Del Webb Minneola
Eastridge Ph 01
High Pointe Ph 01
Hills Of Minneola
Lake Highlands 162226
Minneola Highland Ridge Ph 01
Minneola Minneola Hills
Minneola Oak Valley Ph 02 Lt 2
Minneola Oak Valley Ph 04b Lt
Minneola Park Ridge On Lake Mi
Minneola Pine Bluff Ph 01 Lt 0
Minneola Pine Bluff Ph 02 Lt 9
Minneola Pine Bluff Ph 03
Minneola Quail Valley East
Minneola Reserve At Minneola P
Minneola Tower Ridge
Oak Valley
Oak Valley Ph 01a
Overlook At Grassy Lake
Overlookgrassy Lake
Overlookgrassy Lake Ph 2
Park View At The Hills Ph 3
Park Viewhills Ph 1
Park Viewthe Hills
Park Viewthe Hills Ph 1
Park Viewthe Hills Ph 1 A Rep
Park Viewthe Hills Ph 2
Park Viewthe Hills Ph 2 A
Park Viewthe Hills Ph 2 A Re
Quail Valley Phase Iii
Quail Valley Phase V
Quail Vly Ph 1
Reserve At Lake Ridge
Reserve At Minneola
Reservelk Rdg
Reserveminneola Ph 2c Rep
Reserveminneola Ph 3b
Reserveminneola Ph 4
Sugarloaf Mountain
Townminneola
Villages At Minneola Hills
Villagesminneola Hills
Villagesminneola Hills Ph
Villagesminneola Hills Ph 1a
Villagesminneola Hills Ph 1b
Villagesminneola Hills Phase 2

- Lumi Bianconi
- Tropic Shores Realty
- Mobile: 352.263.5572
- Mobile: 352.263.5572
- lumibianconirealtor@gmail.com



