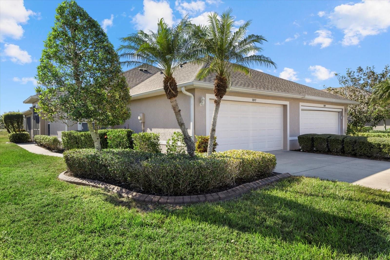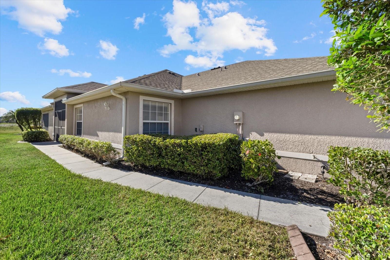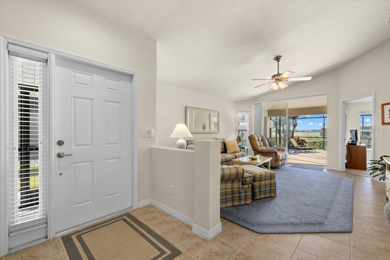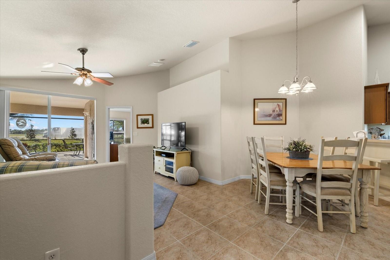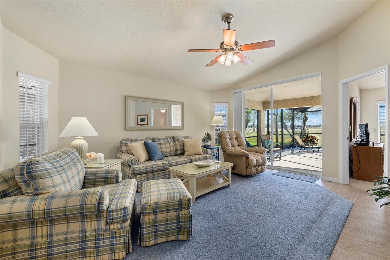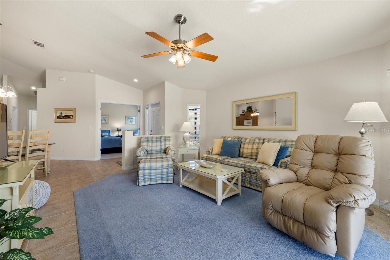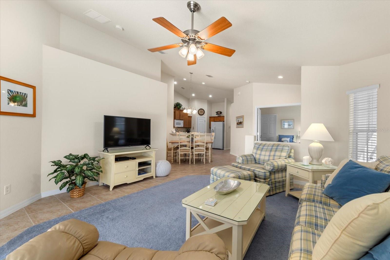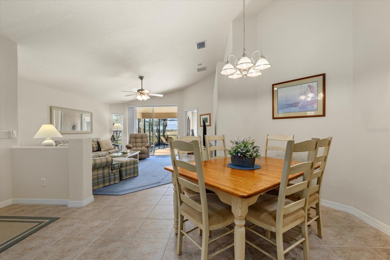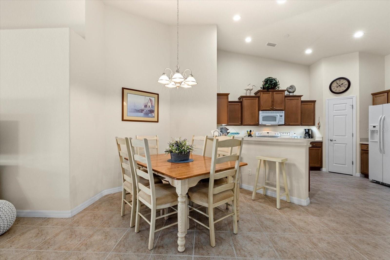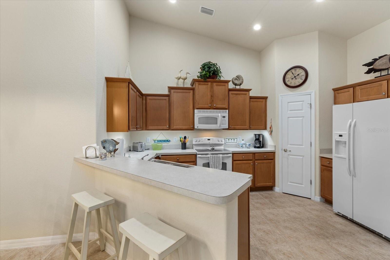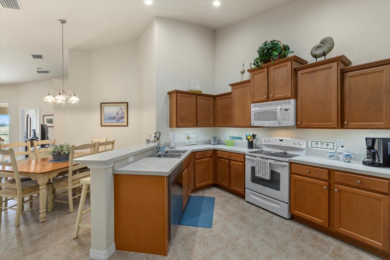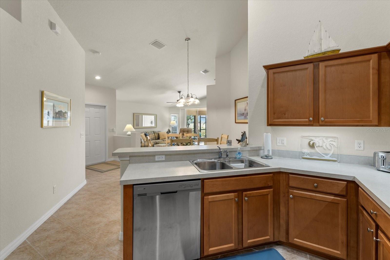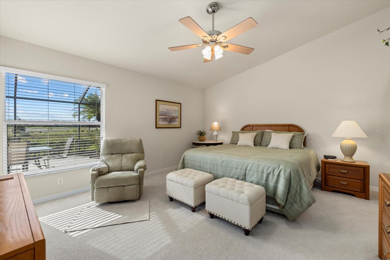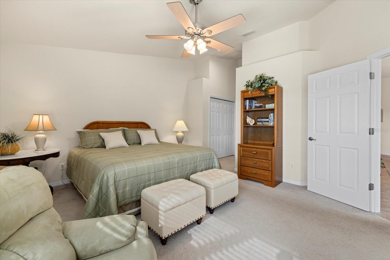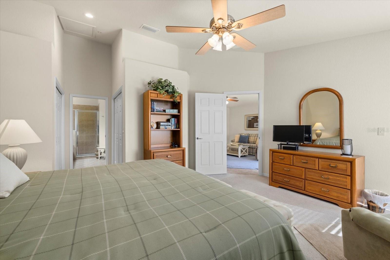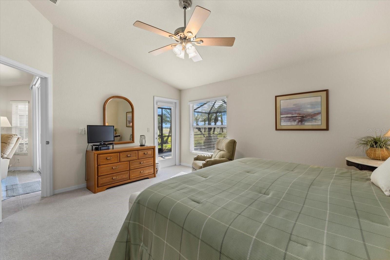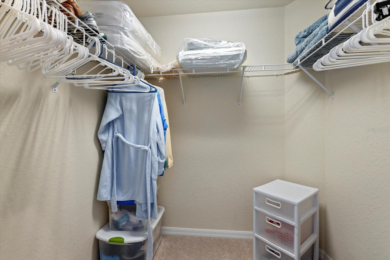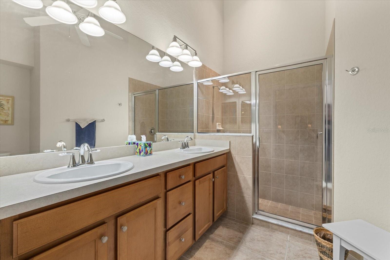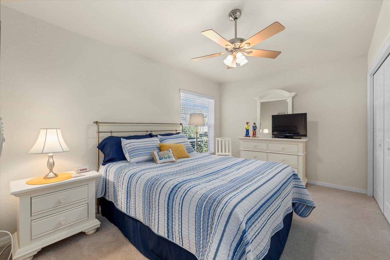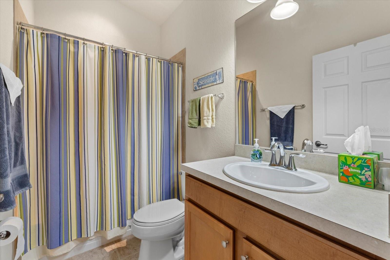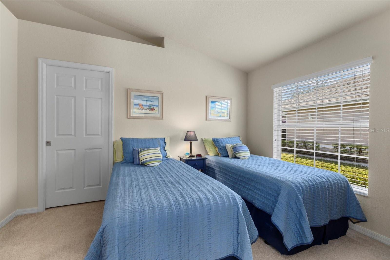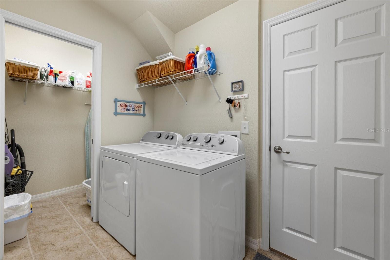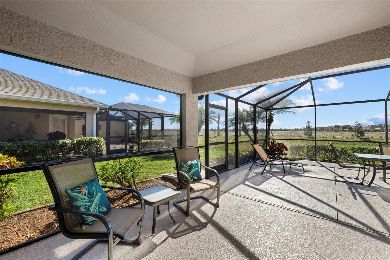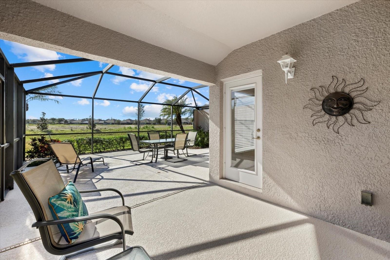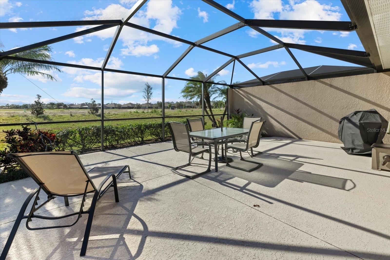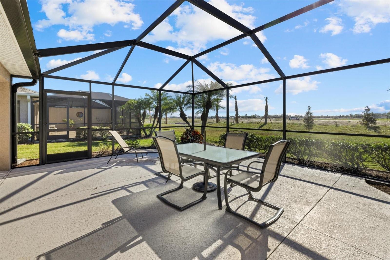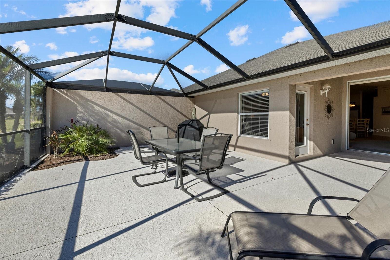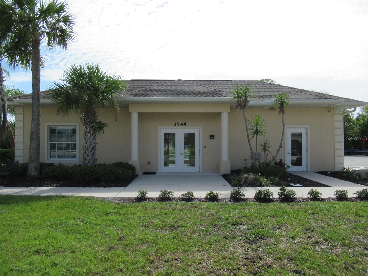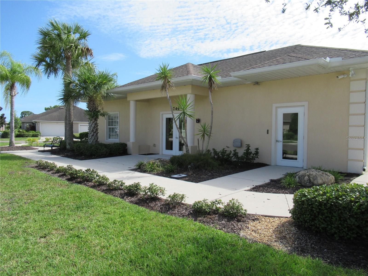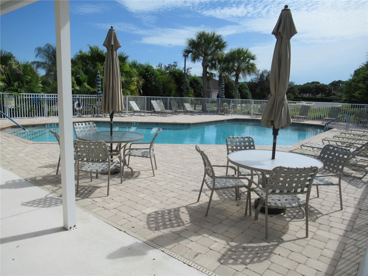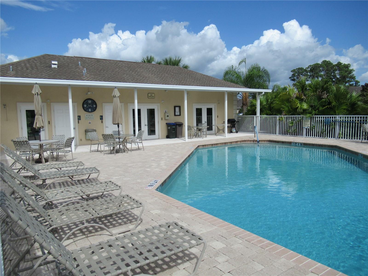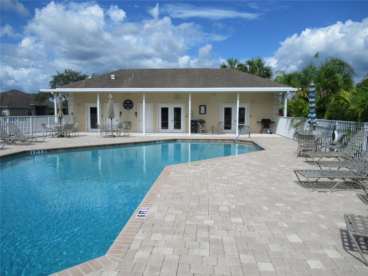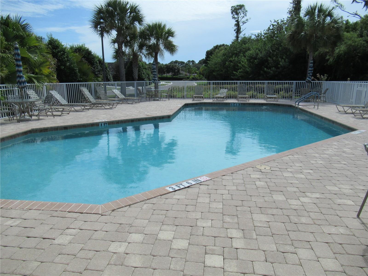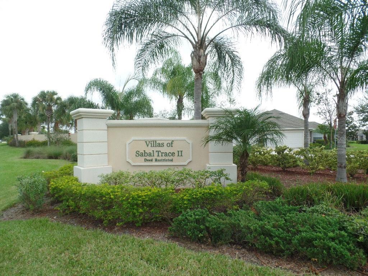3897 Fairway Drive, NORTH PORT, FL 34287
Property Photos
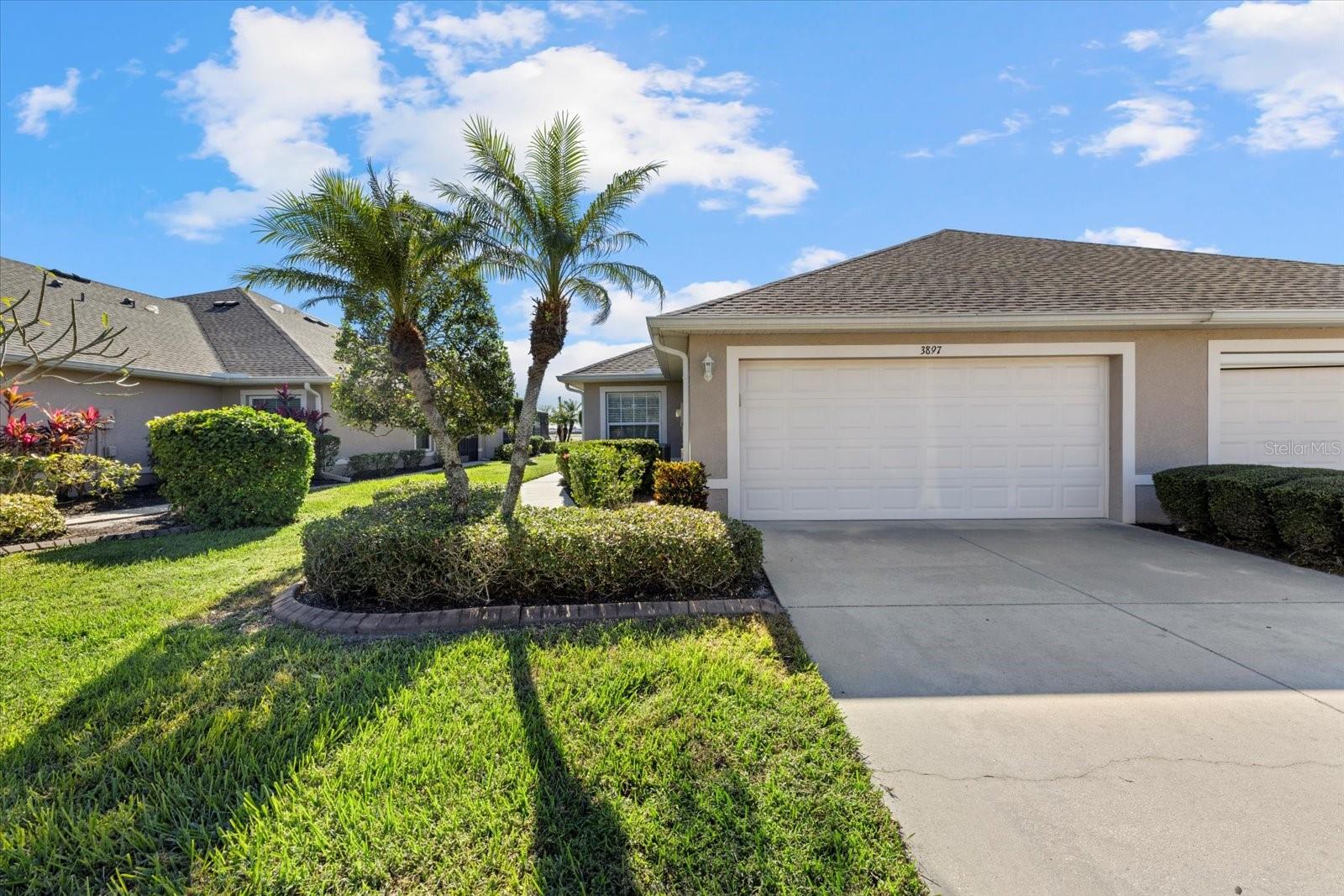
Would you like to sell your home before you purchase this one?
Priced at Only: $275,000
For more Information Call:
Address: 3897 Fairway Drive, NORTH PORT, FL 34287
Property Location and Similar Properties
- MLS#: N6135680 ( Residential )
- Street Address: 3897 Fairway Drive
- Viewed: 72
- Price: $275,000
- Price sqft: $134
- Waterfront: No
- Year Built: 2008
- Bldg sqft: 2053
- Bedrooms: 3
- Total Baths: 2
- Full Baths: 2
- Days On Market: 240
- Additional Information
- Geolocation: 27.055 / -82.2281
- County: SARASOTA
- City: NORTH PORT
- Zipcode: 34287
- Subdivision: Villas Of Sabal Trace Ph 2

- DMCA Notice
-
DescriptionPRICE REDUCTION!! Meticulously cared for 3 bedroom, 2 bath villa in the highly desirable gated community of Villas of Sabal Trace, II that is ready to move right in and start enjoying life. As you approach the villa's screened entrance way you notice the beautiful landscaping and attention to detail. When you enter the villa, the openness and cathedral ceilings invite you in. The living room, kitchen, dinette, hallways and bathrooms flooring are all a neutral ceramic tile. The color scheme is also a neutral consistent color adding to the ease of decorating. The kitchen has a breakfast bar, closet pantry, lite wood cabinets, ample counter space, all for the chef in the family. The living room opens onto the covered and screened lanai. The master bedroom with en suite bath has a walk in closet and a single closet as well as a linen closet. The bath has a double sink vanity and walk in shower. The split floor plan offers privacy to the guest bedroom and second bath. The guest bath has a tub/shower combination. The villa has a bonus room that is actually a third bedroom. Or can be used as an office, den or studio. The bedrooms and bonus room have carpet. The villa has an inside laundry room with full size washer and dryer as well as a utility closet. The villa opens by slider from the living room or by a door from the master bedroom. The lanai has a covered and screened are that opens onto the full extended screened lanai. This area perfect for relaxing and enjoying the wonderful FL weather and lifestyle. The community has a clubhouse with a fitness room, game room, social area but the main thing is the large, heated pool and sun deck. All of this located close to shopping, restaurants, golf courses, local beaches, world class fishing, spring baseball training facilities and stadiums, close to multiple airports for ease of travel and other area amenities.
Payment Calculator
- Principal & Interest -
- Property Tax $
- Home Insurance $
- HOA Fees $
- Monthly -
For a Fast & FREE Mortgage Pre-Approval Apply Now
Apply Now
 Apply Now
Apply NowFeatures
Building and Construction
- Covered Spaces: 0.00
- Exterior Features: Hurricane Shutters, Lighting, Rain Gutters, Sidewalk, Sliding Doors, Sprinkler Metered
- Flooring: Carpet, Ceramic Tile
- Living Area: 1477.00
- Roof: Shingle
Land Information
- Lot Features: City Limits, Landscaped, Sidewalk, Paved, Private
Garage and Parking
- Garage Spaces: 2.00
- Open Parking Spaces: 0.00
- Parking Features: Driveway, Garage Door Opener
Eco-Communities
- Pool Features: Gunite, Heated, In Ground
- Water Source: Public
Utilities
- Carport Spaces: 0.00
- Cooling: Central Air, Humidity Control
- Heating: Central, Electric
- Pets Allowed: Dogs OK
- Sewer: Public Sewer
- Utilities: Cable Available, Electricity Connected, Public, Sewer Connected, Sprinkler Meter, Sprinkler Recycled, Underground Utilities, Water Connected
Amenities
- Association Amenities: Cable TV, Clubhouse, Fitness Center, Gated, Maintenance, Pool, Recreation Facilities
Finance and Tax Information
- Home Owners Association Fee Includes: Cable TV, Pool, Escrow Reserves Fund, Maintenance Structure, Maintenance Grounds, Management, Private Road, Recreational Facilities
- Home Owners Association Fee: 855.00
- Insurance Expense: 0.00
- Net Operating Income: 0.00
- Other Expense: 0.00
- Tax Year: 2023
Other Features
- Appliances: Dishwasher, Disposal, Dryer, Electric Water Heater, Microwave, Range, Refrigerator, Washer
- Association Name: AMI Advanced Management, Inc.
- Association Phone: 9414930287
- Country: US
- Interior Features: Cathedral Ceiling(s), Ceiling Fans(s), High Ceilings, Primary Bedroom Main Floor, Thermostat, Vaulted Ceiling(s), Walk-In Closet(s), Window Treatments
- Legal Description: LOT 7, VILLAS OF SABAL TRACE PHASE 2
- Levels: One
- Area Major: 34287 - North Port/Venice
- Occupant Type: Vacant
- Parcel Number: 0994070007
- Style: Florida
- Views: 72
- Zoning Code: RSF3
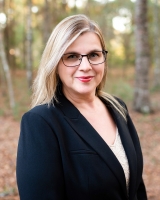
- Lumi Bianconi
- Tropic Shores Realty
- Mobile: 352.263.5572
- Mobile: 352.263.5572
- lumibianconirealtor@gmail.com



