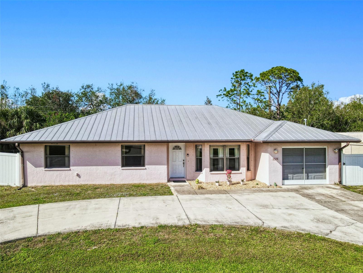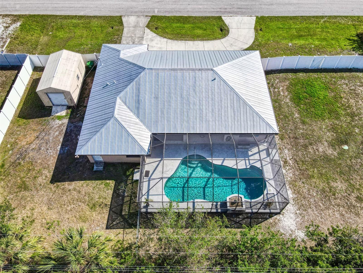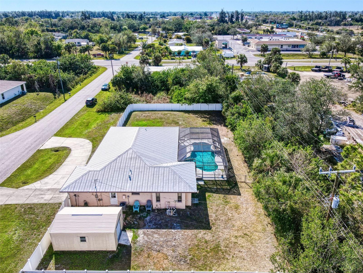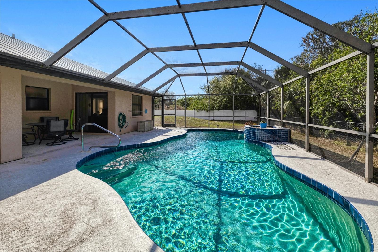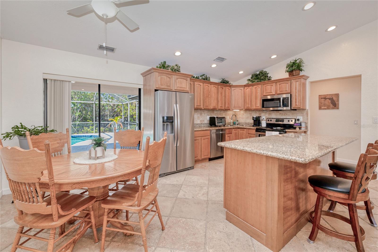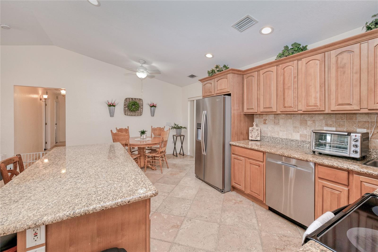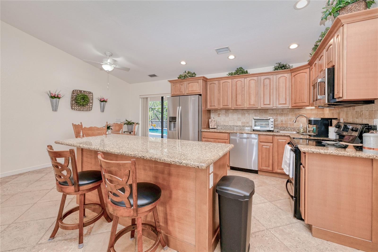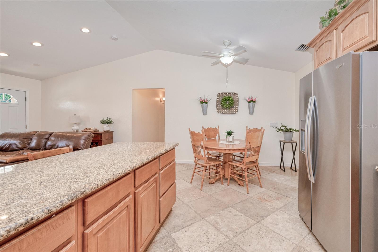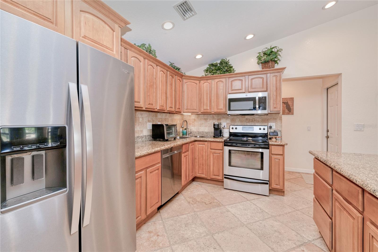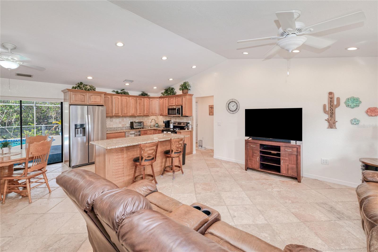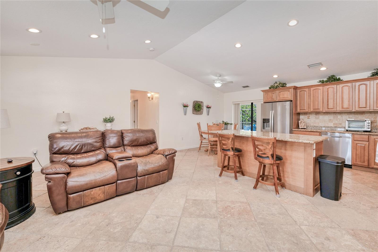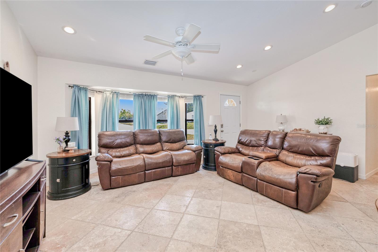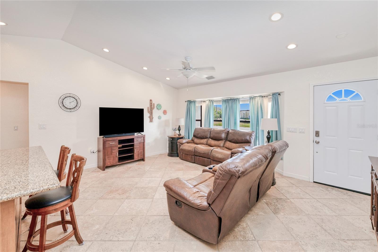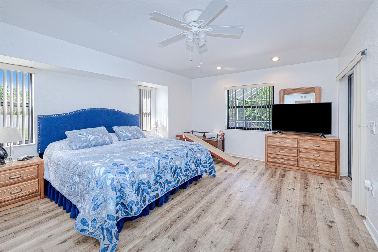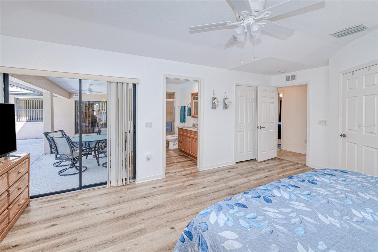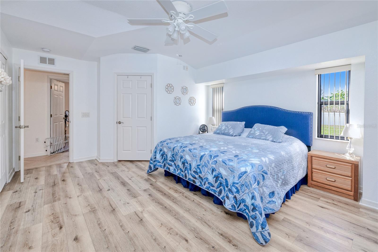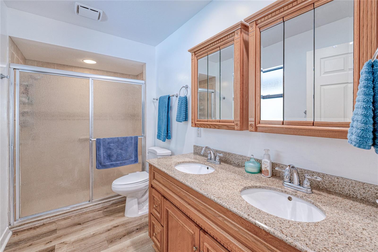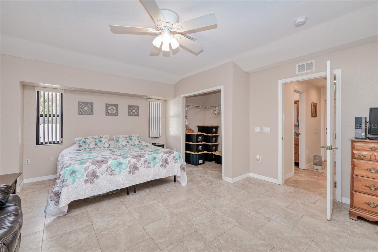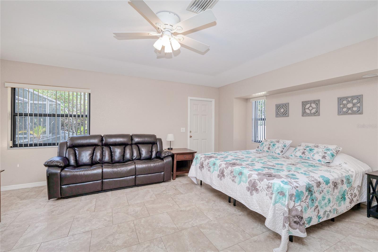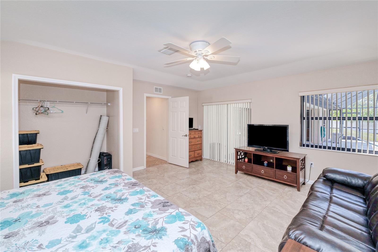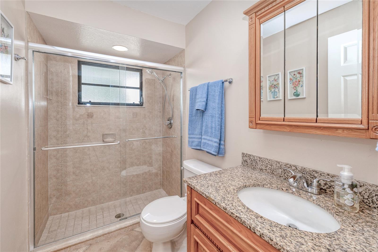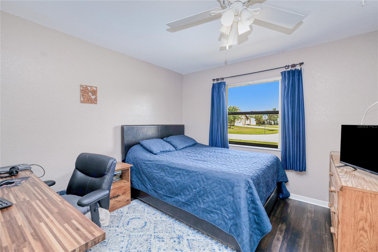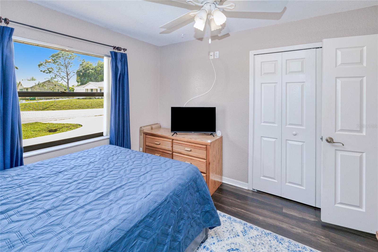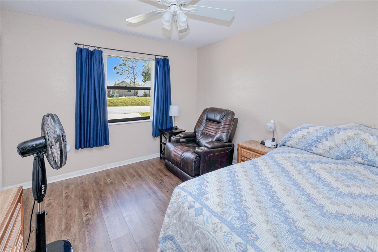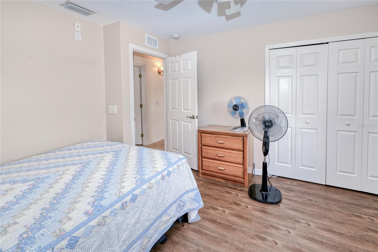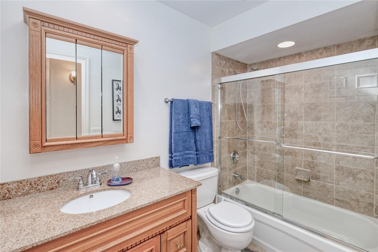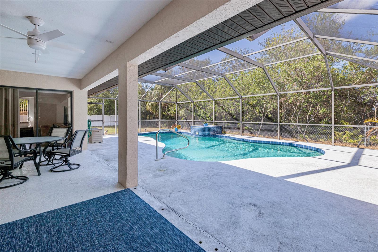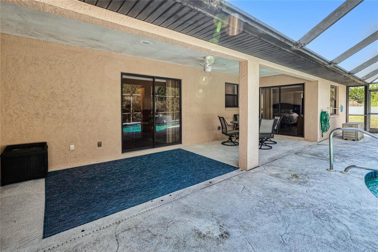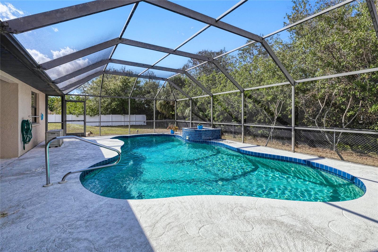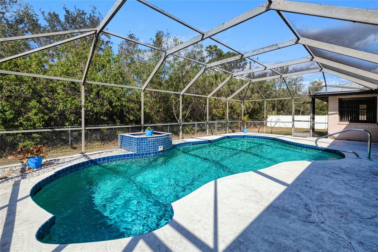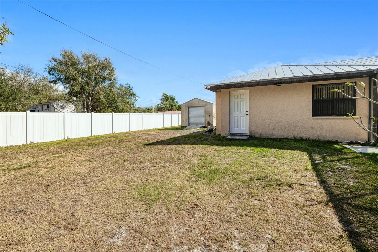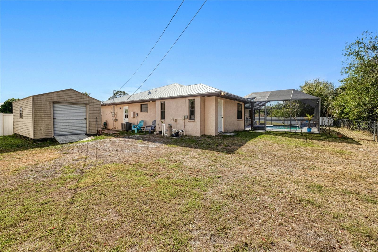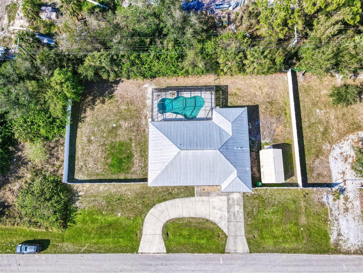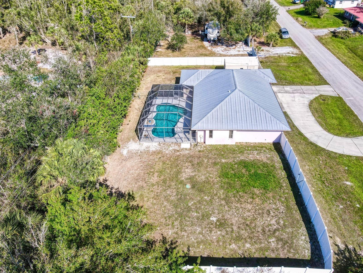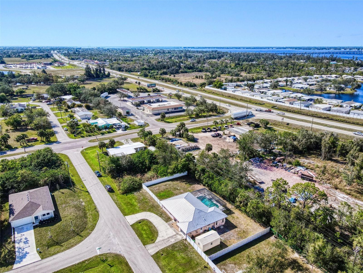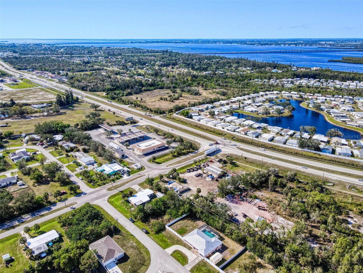4520 Knollwood Drive, PUNTA GORDA, FL 33982
Property Photos
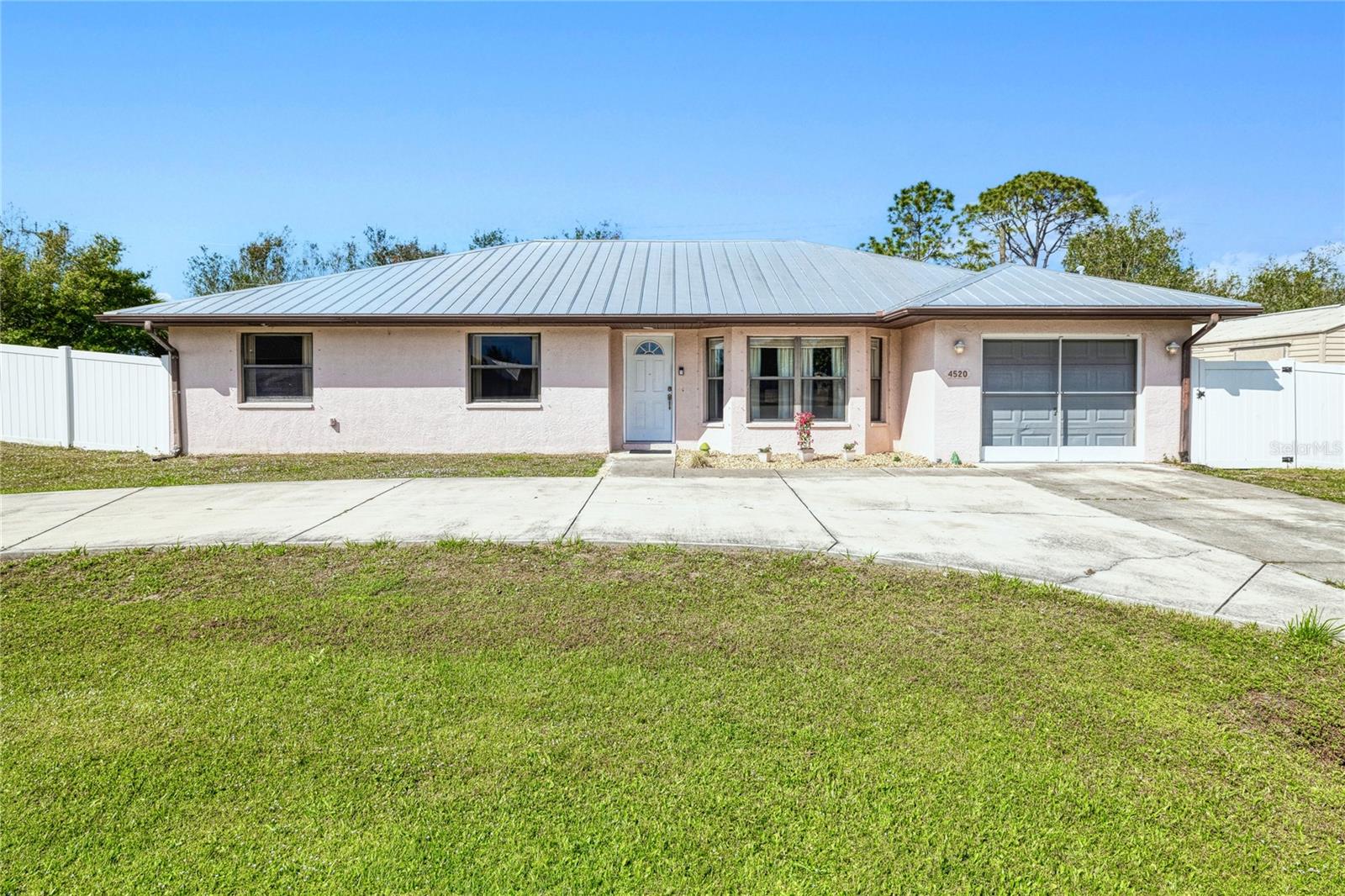
Would you like to sell your home before you purchase this one?
Priced at Only: $350,000
For more Information Call:
Address: 4520 Knollwood Drive, PUNTA GORDA, FL 33982
Property Location and Similar Properties
- MLS#: C7505146 ( Residential )
- Street Address: 4520 Knollwood Drive
- Viewed: 176
- Price: $350,000
- Price sqft: $151
- Waterfront: No
- Year Built: 1995
- Bldg sqft: 2324
- Bedrooms: 4
- Total Baths: 3
- Full Baths: 3
- Garage / Parking Spaces: 1
- Days On Market: 332
- Additional Information
- Geolocation: 26.9457 / -82.0019
- County: CHARLOTTE
- City: PUNTA GORDA
- Zipcode: 33982
- Subdivision: Tee Green Estates
- Elementary School: East
- Middle School: Punta Gorda
- High School: Charlotte
- Provided by: KELLER WILLIAMS ISLAND LIFE REAL ESTATE
- Contact: Nancy Weber
- 941-254-6467

- DMCA Notice
-
DescriptionPunta gorda tee and green estates bring your offer!!! Welcome to 4520 knollwood drive, an updated, 4 bedroom, 3 bathroom, pool home, conveniently located off of route 17 and near punta gordas east elementary school. This home has been thoughtfully updated and offers modern amenities and a spacious layout ideal for both relaxation and entertainment. With no hoa and no deed restrictions, this property has so much additional potential. Key features: modern kitchen: the heart of the home boasts a contemporary kitchen equipped with stainless steel appliances. An island provides additional workspace, while granite countertops add a touch of elegance. Open living spaces: the open floor plan seamlessly connects the living and dining areas, creating an inviting space for gatherings. Recessed lighting enhances the ambiance, and tile flooring adds to the home's modern appeal. You will love the spaciousness of the primary bedroom and ensuite. Three other guest rooms allow each family or guest their own space and one guest room is ample in size and one has a separate entrance and also has its own access, via a sliding glass door, to the lanai and pool area making it a great space for in laws or young adults. Private pool: step outside to your private, screened, in ground pool, perfect for cooling off on warm florida days or hosting poolside get togethers. Storm protection: the home features a metal roof, offering longevity and added protection against the elements as well as hurricane shutters for all windows. Generous lot: situated on an oversized. 38 acre lot, that is fenced with ample space for outdoor activities, gardening, or future expansions. Driveway and garage: a circular driveway makes entering and exiting so easy and a one car garage provides secure parking there is a detached shed/garage adds additional storage options as well. Additional features: new pool pump (2024), septic inspected and pumped (2023), fema flood insurance that may be transferable. Located in a peaceful neighborhood, this home offers tranquility while still being conveniently close to local amenities, schools, and recreational facilities. Experience the best of punta gorda living in this move in ready gem. Don't miss the opportunity to make 4520 knollwood drive your new home.
Payment Calculator
- Principal & Interest -
- Property Tax $
- Home Insurance $
- HOA Fees $
- Monthly -
For a Fast & FREE Mortgage Pre-Approval Apply Now
Apply Now
 Apply Now
Apply NowFeatures
Building and Construction
- Covered Spaces: 0.00
- Exterior Features: Sliding Doors
- Flooring: Laminate, Tile
- Living Area: 1806.00
- Roof: Metal
School Information
- High School: Charlotte High
- Middle School: Punta Gorda Middle
- School Elementary: East Elementary
Garage and Parking
- Garage Spaces: 1.00
- Open Parking Spaces: 0.00
- Parking Features: Circular Driveway, Driveway, Garage Door Opener
Eco-Communities
- Pool Features: Gunite, In Ground
- Water Source: Public
Utilities
- Carport Spaces: 0.00
- Cooling: Central Air
- Heating: Electric
- Sewer: Septic Tank
- Utilities: Cable Available, Electricity Connected, Water Connected
Finance and Tax Information
- Home Owners Association Fee: 0.00
- Insurance Expense: 0.00
- Net Operating Income: 0.00
- Other Expense: 0.00
- Tax Year: 2024
Other Features
- Appliances: Dishwasher, Electric Water Heater, Microwave, Range, Refrigerator
- Country: US
- Furnished: Unfurnished
- Interior Features: Ceiling Fans(s), Kitchen/Family Room Combo, Open Floorplan, Primary Bedroom Main Floor, Stone Counters, Vaulted Ceiling(s), Walk-In Closet(s)
- Legal Description: TGE 000 0001 0015 TEE & GRN ESTS BLK 1 LTS 15 & 16 397/184 480/852 896/171 1056/925 1330/73 1394/622 3050/1758 CT3417/1125 3429/667
- Levels: One
- Area Major: 33982 - Punta Gorda
- Occupant Type: Owner
- Parcel Number: 412303127016
- Possession: Close Of Escrow
- Views: 176
- Zoning Code: RSF3.5
Nearby Subdivisions
045700
Acerage
Babcock
Babcock National
Babcock Ranch Comm Crescent La
Babcock Ranch Community Edgewa
Babcock Ranch Community Northr
Babcock Ranch Community Palmet
Babcock Ranch Community Ph 1a
Babcock Ranch Community Ph 1b1
Babcock Ranch Community Ph 1b2
Babcock Ranch Community Ph 1b3
Babcock Ranch Community Ph 2a
Babcock Ranch Community Ph 2b
Babcock Ranch Community Ph 2c
Babcock Ranch Community Ph Ia
Babcock Ranch Community Preser
Babcock Ranch Community Town C
Babcock Ranch Community Villag
Bayshores
Calusa Creek
Calusa Crk
Calusa Crk Ph 01
Charlotte Harbor Resort Mobile
Charlotte Ranchettes
Charlotte Ranchettes Tr 498
Cleveland North
Creekside Run
Crescent Grove
Crescent Lakes
Edgewater
Edgewater Shores
Horseshoe Acres
Lake Babcock
Lake Timber
Lindue
North Cleveland
Northridge
Not Applicable
Oaklea
Palm Shores
Palmetto Landing
Parkside
Pauland Acres
Peace River Club
Peace River Shores
Peace River Shores Un 06
Peace River Shores Un 1
Pelican Harbor Mob Home Estate
Pine Acres
Port Charlotte
Prairie Creek Park
Preserve At Babcock Ranch
Punta Gorda
Punta Gorda Acres
Punta Gorda Ranches Amd
Punta Gorda Ranches Amd Th
Regency
Regencybabcock Ranch
Ridge Harb 5th Add
Ridge Harbor
Ridge Harbor 1st Add
Ridge Harbor 5th Add
Ridge Harbor Add 3
River Acres
River Forest
Riverside
S Cleveland
San Souci Sas 00a 0002 0001
Shell Creek Heights
Tee Green Estates
The Estates On Peace River
The Sanctuary
The Sanctuary At Babcock Ranch
Town Estates
Trails Edge
Tuckers Cove
Verde
Villa Triaunglo
Waterview Landing
Waterview Lndg
Webbs Reserve
Webbs Reserve Lot 7070
Willowgreen
Wilson Maze
Zzz

- Lumi Bianconi
- Tropic Shores Realty
- Mobile: 352.263.5572
- Mobile: 352.263.5572
- lumibianconirealtor@gmail.com



