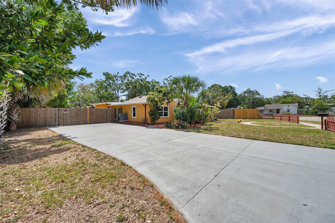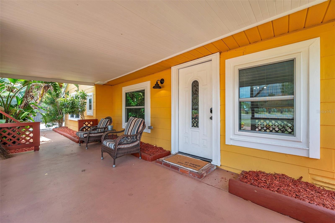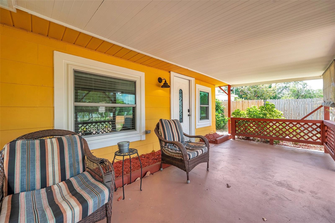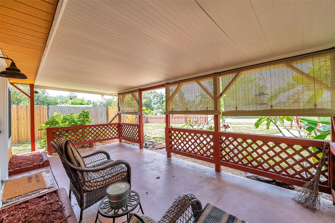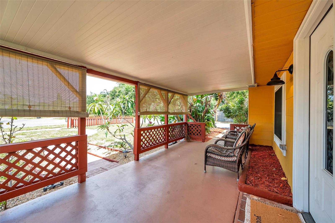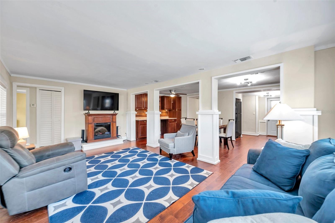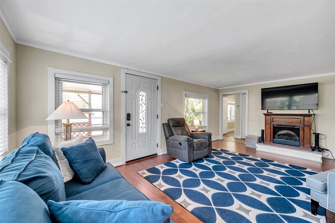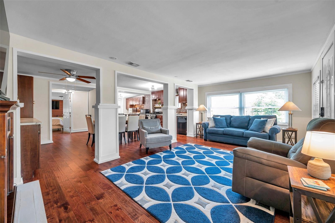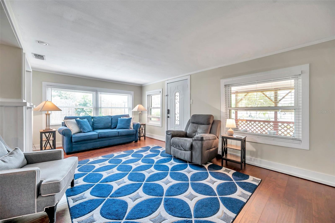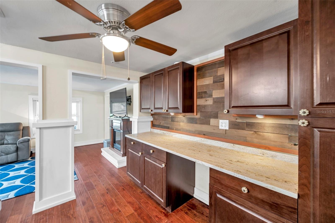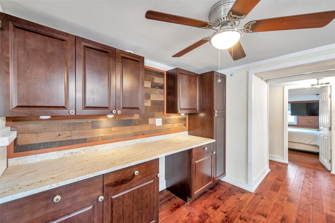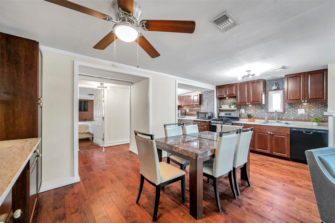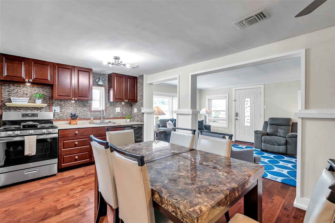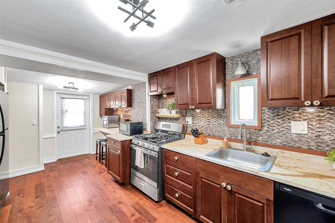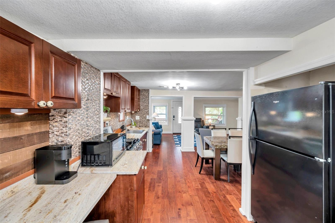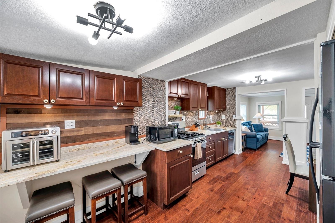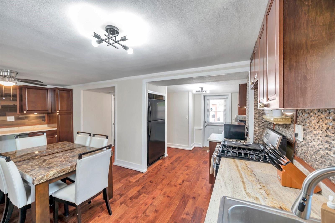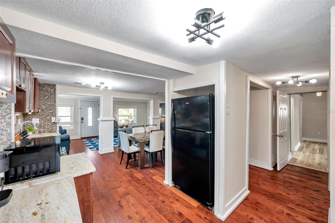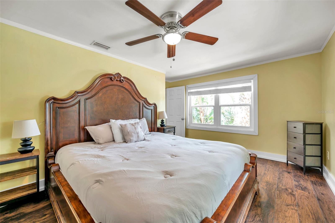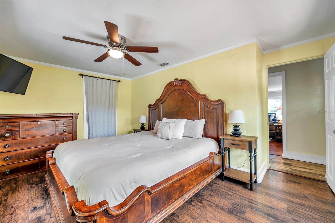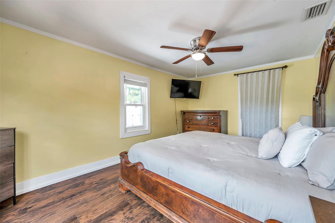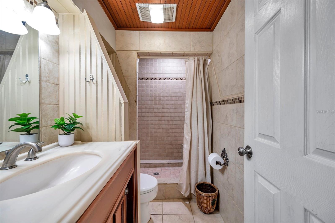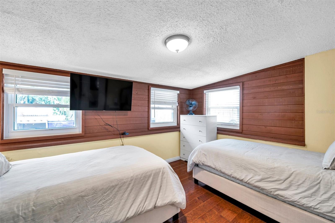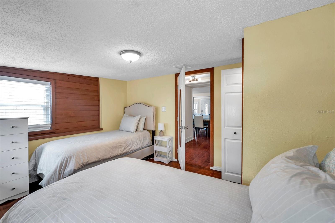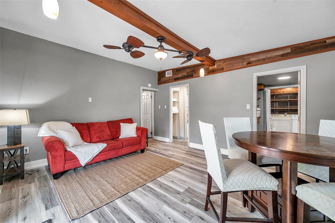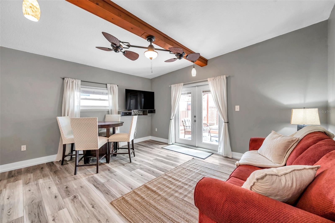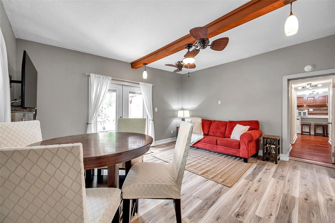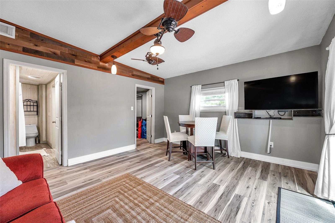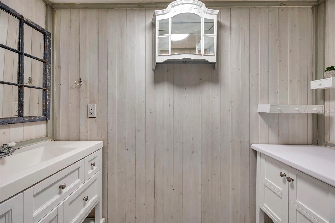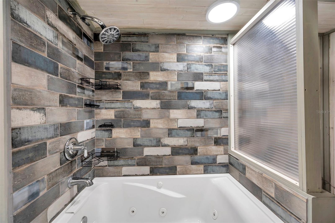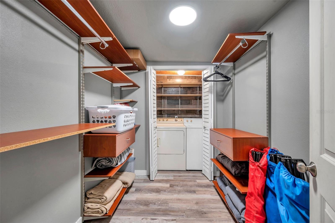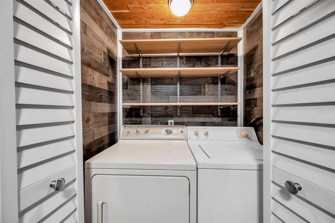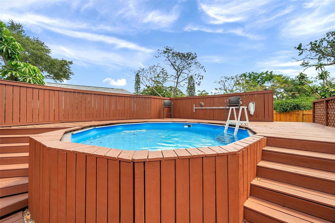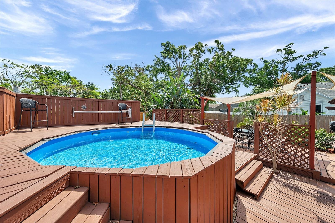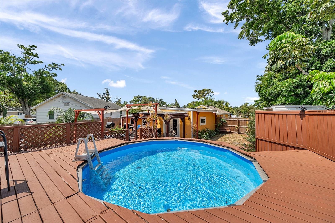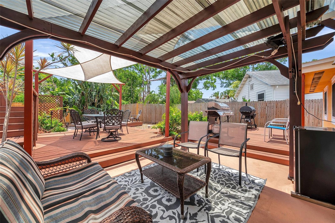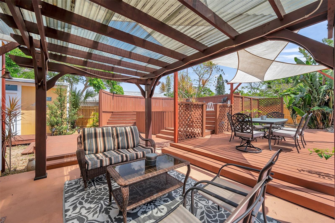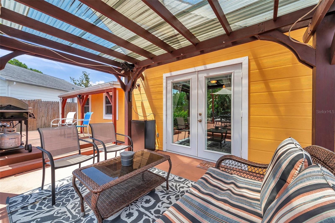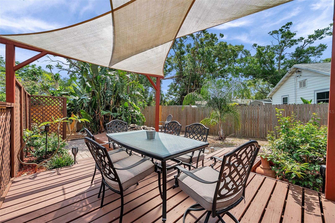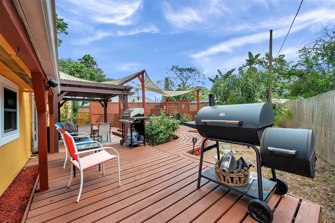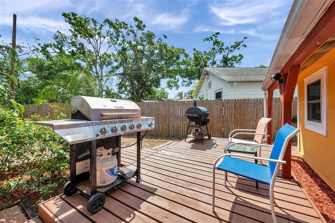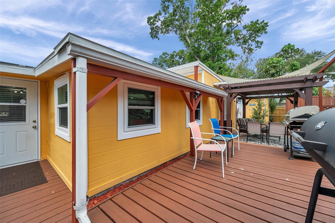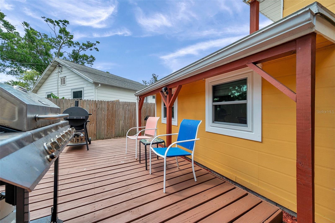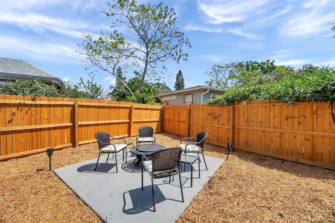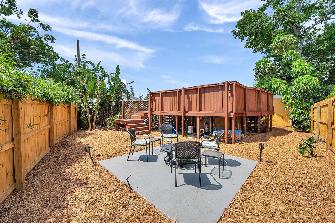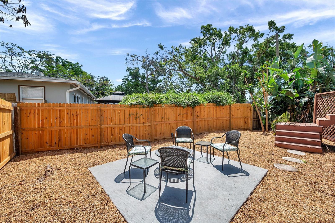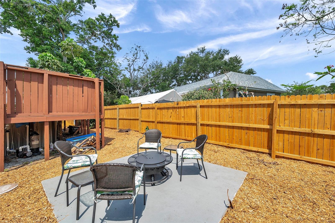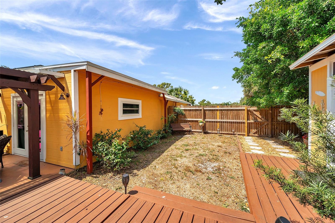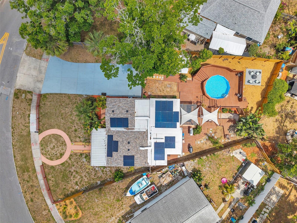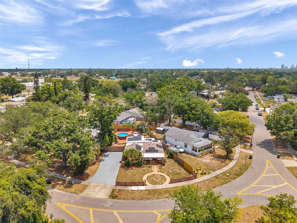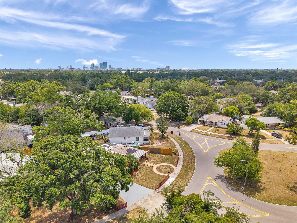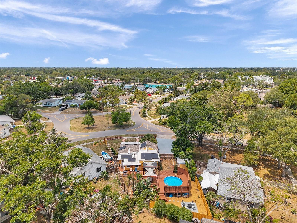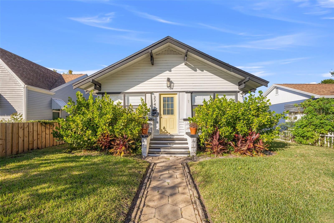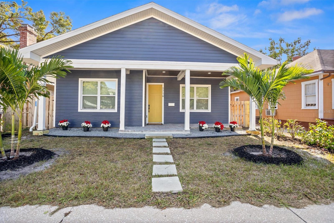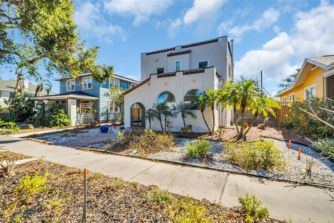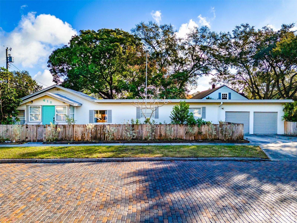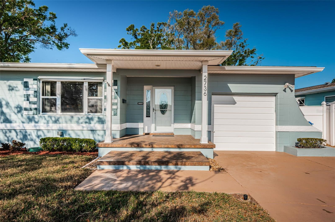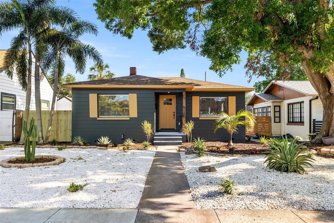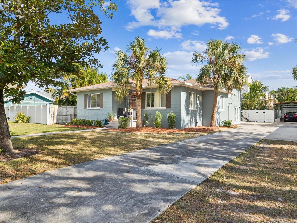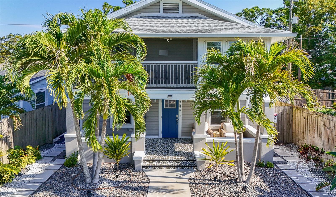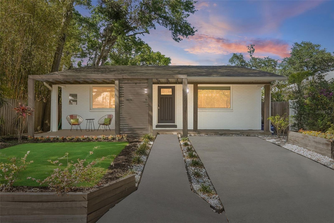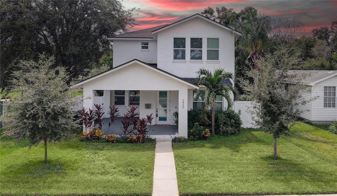1111 32nd Street N, ST PETERSBURG, FL 33713
Property Photos
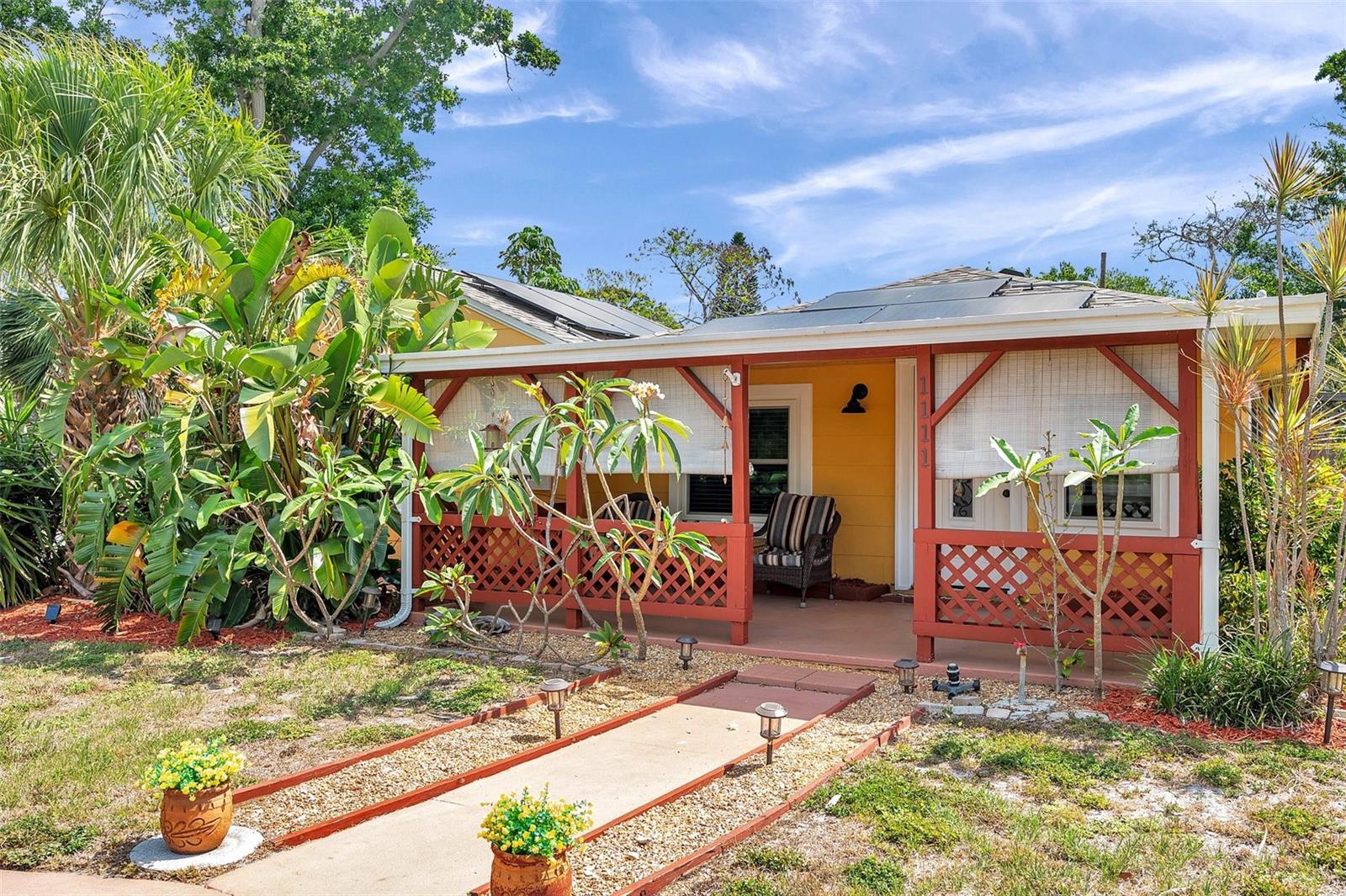
Would you like to sell your home before you purchase this one?
Priced at Only: $700,000
For more Information Call:
Address: 1111 32nd Street N, ST PETERSBURG, FL 33713
Property Location and Similar Properties
- MLS#: TB8380831 ( Residential )
- Street Address: 1111 32nd Street N
- Viewed: 2
- Price: $700,000
- Price sqft: $438
- Waterfront: No
- Year Built: 1947
- Bldg sqft: 1600
- Bedrooms: 3
- Total Baths: 2
- Full Baths: 2
- Days On Market: 2
- Additional Information
- Geolocation: 27.7832 / -82.6772
- County: PINELLAS
- City: ST PETERSBURG
- Zipcode: 33713
- Subdivision: North Kenwood
- Elementary School: Mount Vernon Elementary PN
- Middle School: John Hopkins Middle PN
- High School: St. Petersburg High PN
- Provided by: NORTHSTAR REALTY
- Contact: Genesis Martinez
- 727-528-7653

- DMCA Notice
-
DescriptionUpgraded, Fully Furnished Home on Oversized Lot in North Kenwood| Welcome to this beautifully updated and fully furnished 3 bedroom, 2 bath home in the heart of North Kenwood, one of St. Petes most sought after neighborhoods. Built in 1947 and sitting on an oversized 10,500 sq ft lot, this property blends vintage charm with modern efficiency and style. Step inside to a warm, inviting interior featuring an open concept living area with rich cherry wood engineered flooring, matching cabinetry, and light, airy finishes that create an elegant contrast. The kitchen offers ample cabinet and counter space, perfect for everyday living or hosting. The list of upgrades is extensive: Brand new above ground pool (2025) with newly stained deck (2025), Brand new AC system (2024) with 5 year warranty, Solar panels with $175/month assumable payment enjoy NO electric bill! New counters, dishwasher, fridge and bedroom flooring (2025), New windows (2025), New privacy fence (2024), Newer electrical, ductwork, reflective flat roof coating (Cool Roof), attic insulation (R 41) (2022), NO HURRICANE DAMAGE from recent storms, Fully furnished with over $10,000 in furnishings, tools and appliances included, Routine pest treatments, Positive rental income history. French doors open from one bedroom directly to your private backyard oasisperfect for entertaining or relaxing. The outdoor space is fully outfitted with a multi level deck, pergola, fire pit with seating, grill and smoker, and lush tropical landscaping. Storage shed is used as a workshop and storage that could easily be converted into a pool bath or creative studio. The driveway offers parking for up to 6 vehicles and has future potential for a garage addition. All major systemsroof, water heater, AC, windows, and morehave been upgraded and immaculately maintained, making this home as efficient as it is charming. Located just 10 minutes from downtown St. Pete, 15 minutes to St. Pete Beach, and 30 minutes to Tampa, this property offers a rare combination of space, location, and lifestyle. Whether you're seeking a comfortable year round residence, seasonal getaway, or income producing property, this home is the opportunity you've been waiting for in vibrant North Kenwood.
Payment Calculator
- Principal & Interest -
- Property Tax $
- Home Insurance $
- HOA Fees $
- Monthly -
For a Fast & FREE Mortgage Pre-Approval Apply Now
Apply Now
 Apply Now
Apply NowFeatures
Building and Construction
- Covered Spaces: 0.00
- Exterior Features: French Doors, Private Mailbox, Sidewalk
- Fencing: Fenced, Wood
- Flooring: Hardwood
- Living Area: 1600.00
- Roof: Shingle
School Information
- High School: St. Petersburg High-PN
- Middle School: John Hopkins Middle-PN
- School Elementary: Mount Vernon Elementary-PN
Garage and Parking
- Garage Spaces: 0.00
- Open Parking Spaces: 0.00
Eco-Communities
- Pool Features: Above Ground, Vinyl
- Water Source: Public
Utilities
- Carport Spaces: 0.00
- Cooling: Central Air
- Heating: Central, Electric
- Sewer: Public Sewer
- Utilities: Cable Connected, Electricity Connected, Natural Gas Connected, Sewer Connected, Underground Utilities, Water Connected
Finance and Tax Information
- Home Owners Association Fee: 0.00
- Insurance Expense: 0.00
- Net Operating Income: 0.00
- Other Expense: 0.00
- Tax Year: 2024
Other Features
- Appliances: Built-In Oven, Cooktop, Dishwasher, Disposal, Dryer, Freezer, Gas Water Heater, Microwave, Range, Refrigerator, Washer
- Country: US
- Interior Features: Ceiling Fans(s), Eat-in Kitchen, Open Floorplan, Primary Bedroom Main Floor, Solid Surface Counters, Solid Wood Cabinets, Stone Counters, Thermostat, Window Treatments
- Legal Description: FLORAL VILLA ESTATES BLK 11, LOT 12
- Levels: One
- Area Major: 33713 - St Pete
- Occupant Type: Owner
- Parcel Number: 14-31-16-28152-011-0120
Similar Properties
Nearby Subdivisions
Avalon
Avalon Sub 2
Avalon Sub 3
Bellbrook Heights
Bengers Sub
Bordo Sub 1
Broadacres
Bronx
Brunson Sub
Brunsons 4
Brunsons 4 Add
Central Ave Heights
Central Park Rev
Chevy Chase
Colfax City
Coolidge Park
Corsons
Corsons Sub
Doris Heights
El Dorado Hills Annex
El Dorado Hills Rep
Fairfield View
Flagg Morris Sub
Floral Villa Estates
Floral Villa Estates Rep
Floral Villa Park
Fordham Sub
Francella Park
Goldsmiths Rep
Goughs Sub
Halls Central Ave 1
Halls Central Ave 2
Harshaw Lake 2
Harshaw Lake No. 2
Harshaw Lake Park No. 2 Condo
Harshaw Sub
Highview Sub Tr A Rep
Hudson Heights
Hudson Hgts
Inter Bay
Interbay
Kellhurst Rep
Kenilworth
Kenwood
Kenwood Sub Add
Lake Euclid
Lake Louise
Lake Sheffield 1st Sec
Lawrenceville
Leslee Heights Sub Sec 1
Leslee Heights Sub Sec 2
Lewis Burkhard
Lewis Ridgelawn
Lynnmoor
Mankato Heights
Mcleods Add
Melrose Sub
Melrose Sub 1st Add
Monterey Sub
Mount Vernon
Mount Washington 2nd Sec
North Kenwood
Norton Sub
Not On List
Oakwood Manor
Oakwood Sub
Paramount Sub
Pelham Manor 1
Pine City Sub Rep
Ponce De Leon Park
Powers Central Park Sub
Remsen Heights
Ridge Crest
Russell Park
School Park Add
St Julien Sub
St Petersburg Investment Co Su
Stuart Geo Sub 1st Add
Summit Lawn
Summit Lawn Grove
Sunshine Park
Thirtieth Ave Sub
Thirtieth Ave Sub Extention
Thuma
Waverly Place
Wayne Heights Rep
White D C Park
Whites Rep
Williamsons R.l. Sub
Woodhurst Ext
Woodhurst Sub
Woodlawn Estates
Woodlawn Heights
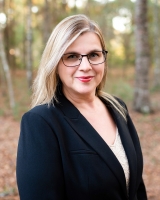
- Lumi Bianconi
- Tropic Shores Realty
- Mobile: 352.263.5572
- Mobile: 352.263.5572
- lumibianconirealtor@gmail.com



