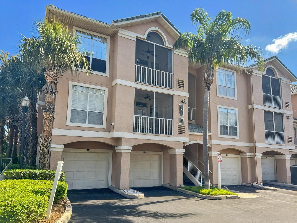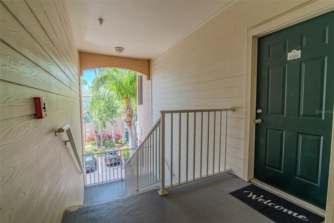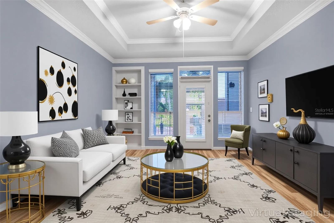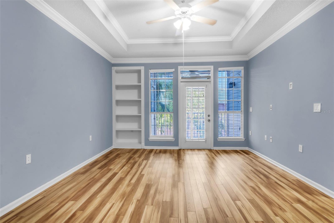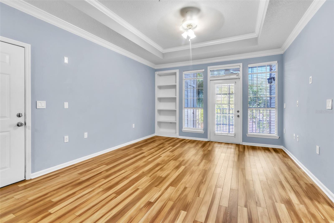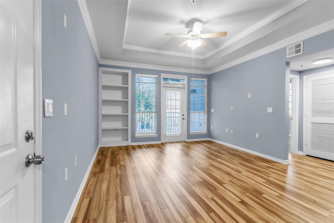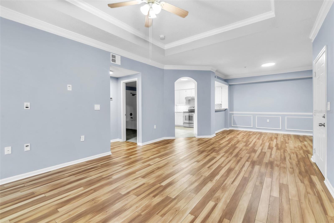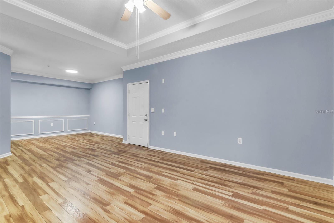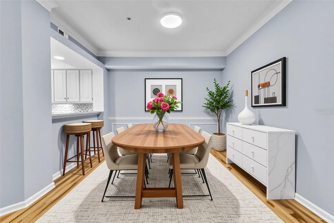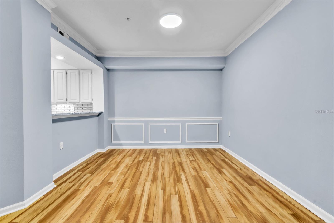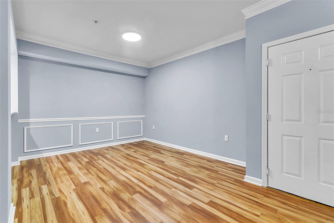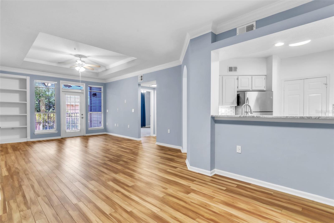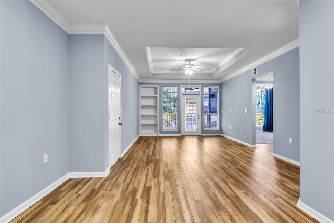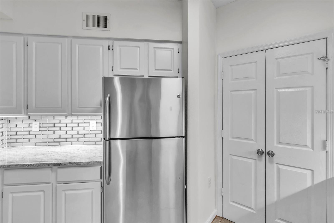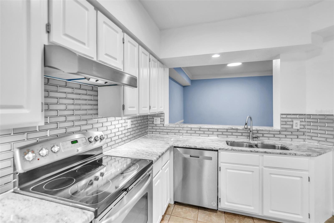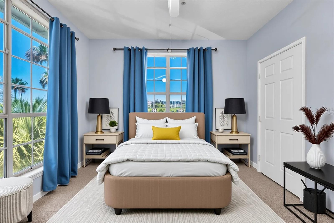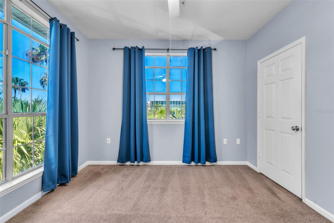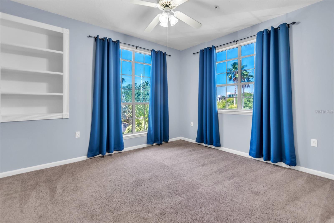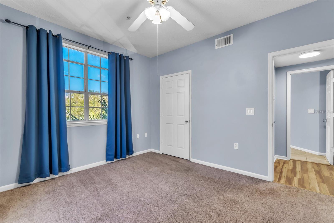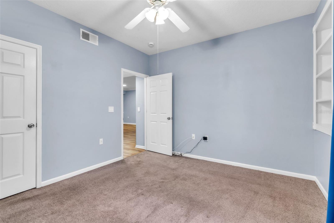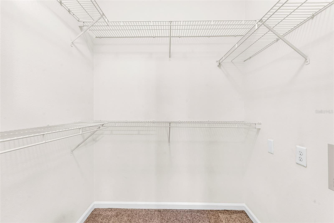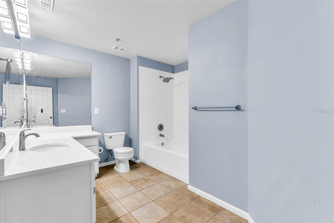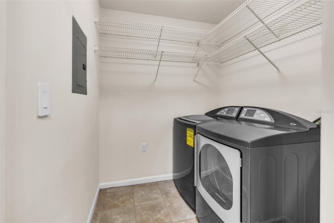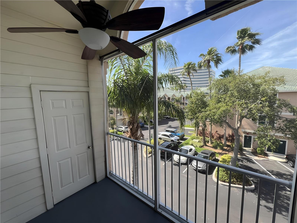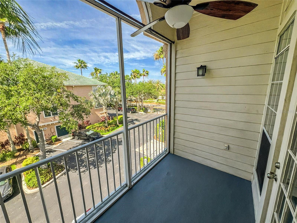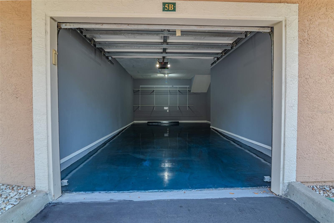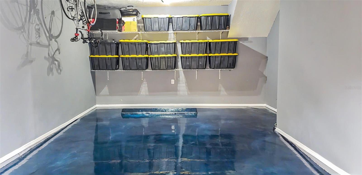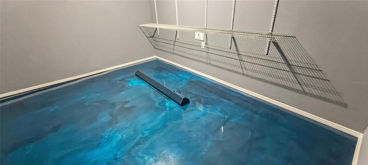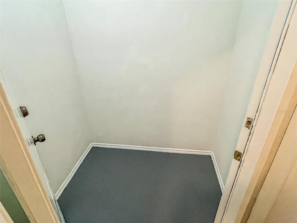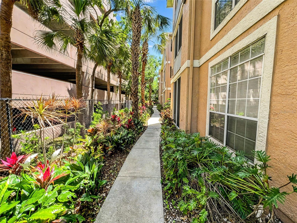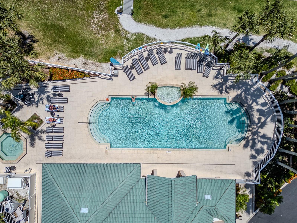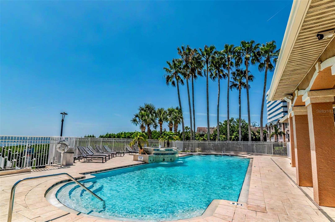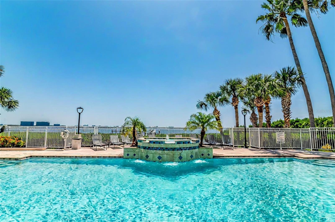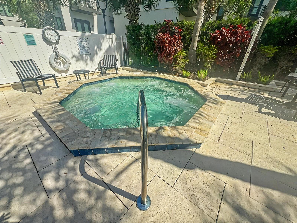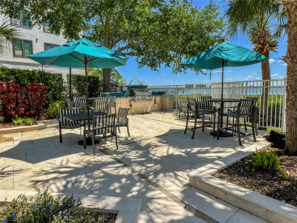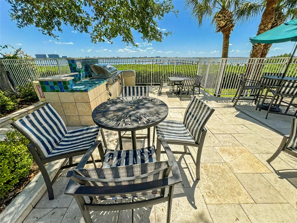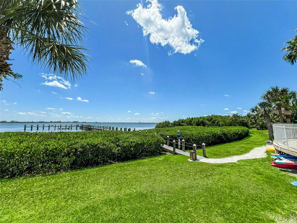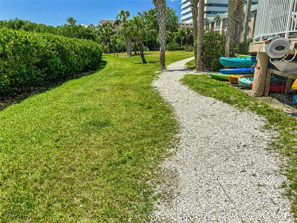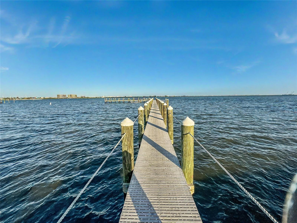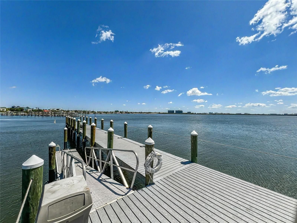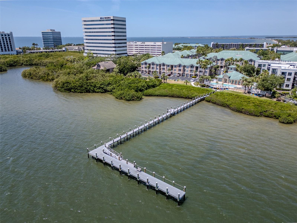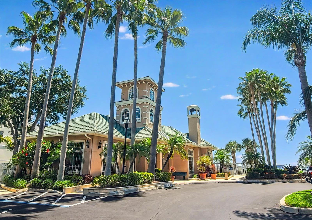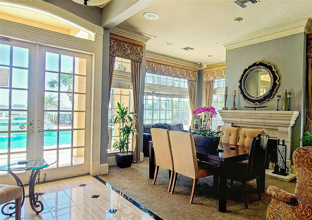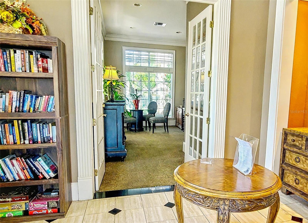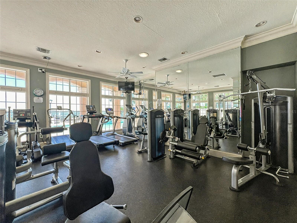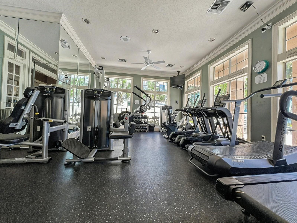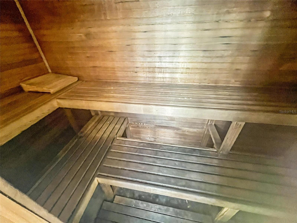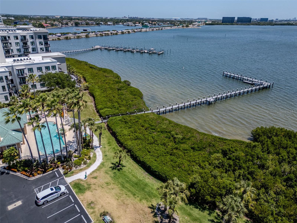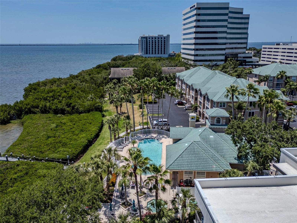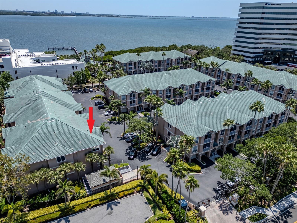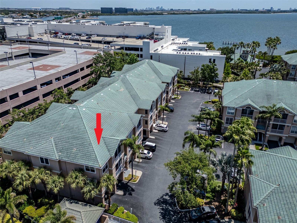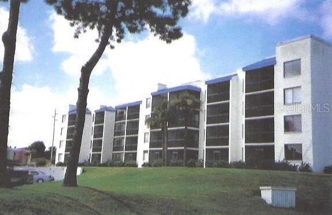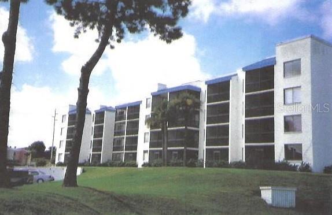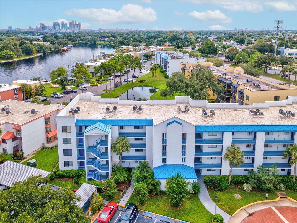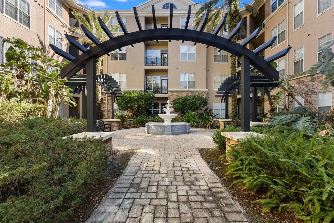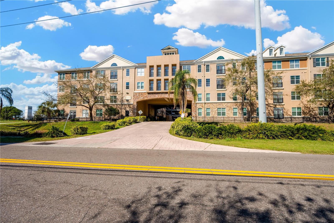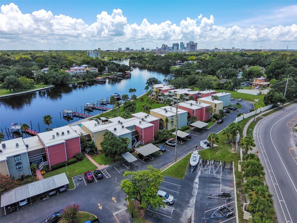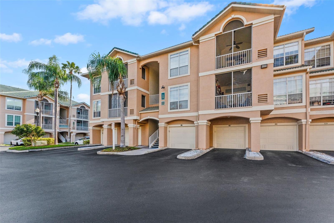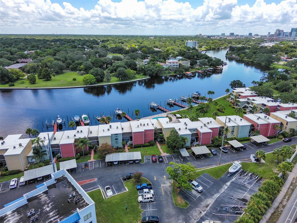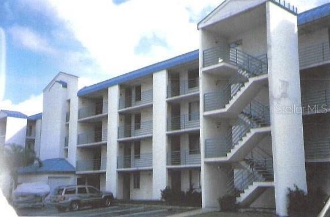5301 Bay Club Circle, TAMPA, FL 33607
Property Photos
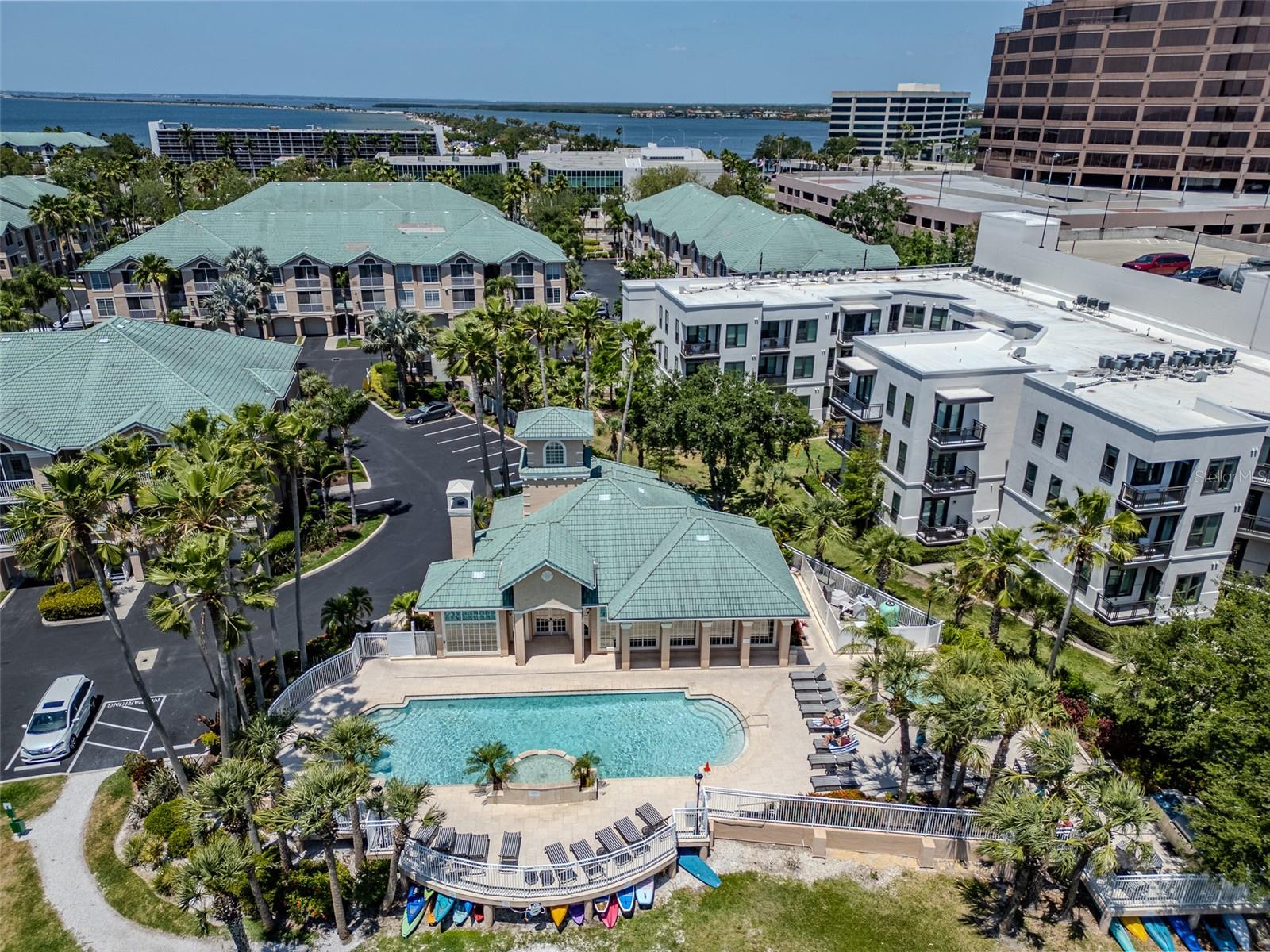
Would you like to sell your home before you purchase this one?
Priced at Only: $319,900
For more Information Call:
Address: 5301 Bay Club Circle, TAMPA, FL 33607
Property Location and Similar Properties
- MLS#: TB8379130 ( Residential )
- Street Address: 5301 Bay Club Circle
- Viewed: 2
- Price: $319,900
- Price sqft: $306
- Waterfront: No
- Year Built: 1997
- Bldg sqft: 1044
- Bedrooms: 1
- Total Baths: 1
- Full Baths: 1
- Garage / Parking Spaces: 1
- Days On Market: 8
- Additional Information
- Geolocation: 27.966 / -82.5678
- County: HILLSBOROUGH
- City: TAMPA
- Zipcode: 33607
- Subdivision: Island Club At Rocky Point A C
- Building: Island Club At Rocky Point A C
- Elementary School: Dickenson HB
- Middle School: Webb HB
- High School: Jefferson
- Provided by: REALNET FLORIDA REAL ESTATE
- Contact: Eneida Montalban
- 813-288-8000

- DMCA Notice
-
DescriptionOne or more photo(s) has been virtually staged. Welcome to your dream island retreat centrally located in Tampa Bay just a 7 minute drive from the Tampa airport! This charming 1 bedroom, 1 bathroom corner unit in the gated community of Island Club at Rocky Point offers waterfront views and resort style amenities for the perfect escape. Nestled along Tampa Bays scenic Courtney Campbell Causeway, you are walking distance to waterfront restaurants, rooftop bars, and Ben T. Davis beach. As part of the HOA fee, Island Club amenities include a heated saltwater pool, hot tub, sauna, fitness center, grilling area, club house, and a dock that's perfect for fishing, sightseeing or launching a kayak! The HOA fee also includes flood insurance, internet, cable, pest control, trash, and maintenance of common areas. This smart condo features WiFi switches, dimming lights, and a smart thermostat. The open living room provides high tray ceilings with crown molding, and large windows for natural light. Living and dining room include dent/scratch resistant AquaGuard laminate flooring. Modern kitchen includes River White granite countertops with elegant backlash and stainless steel appliances. Enjoy a private screened balcony, perfect for morning coffee. The master bedroom features floor to ceiling windows, built in shelving, ceiling fan, USB outlets and large walk in closet. The spacious bathroom includes white quartz countertops, expansive mirrors, and a wide glazed tub. In unit laundry room features a full size, GE stainless steel washer and dryer. Condo also includes an oversized, detached 1 car garage with epoxy resin flooring and an additional detached storage unit!
Payment Calculator
- Principal & Interest -
- Property Tax $
- Home Insurance $
- HOA Fees $
- Monthly -
For a Fast & FREE Mortgage Pre-Approval Apply Now
Apply Now
 Apply Now
Apply NowFeatures
Building and Construction
- Covered Spaces: 0.00
- Exterior Features: Balcony, Lighting, Outdoor Grill, Outdoor Shower, Sauna, Sidewalk, Storage
- Fencing: Fenced
- Flooring: Carpet, Laminate, Tile
- Living Area: 964.00
- Roof: Tile
Property Information
- Property Condition: Completed
Land Information
- Lot Features: FloodZone, Landscaped, Sidewalk, Paved, Private
School Information
- High School: Jefferson
- Middle School: Webb-HB
- School Elementary: Dickenson-HB
Garage and Parking
- Garage Spaces: 1.00
- Open Parking Spaces: 0.00
- Parking Features: Deeded, Garage Door Opener, Ground Level, Open
Eco-Communities
- Pool Features: Above Ground, Chlorine Free, Heated, In Ground, Lighting, Outside Bath Access, Salt Water, Tile
- Water Source: Public
Utilities
- Carport Spaces: 0.00
- Cooling: Central Air
- Heating: Electric, Exhaust Fan
- Pets Allowed: Breed Restrictions, Cats OK, Dogs OK, Size Limit
- Sewer: Public Sewer
- Utilities: Cable Connected, Electricity Connected, Phone Available, Public, Sewer Connected, Water Connected
Amenities
- Association Amenities: Cable TV, Clubhouse, Fitness Center, Gated, Maintenance, Pool, Recreation Facilities, Sauna, Spa/Hot Tub, Storage, Trail(s), Vehicle Restrictions
Finance and Tax Information
- Home Owners Association Fee Includes: Cable TV, Pool, Escrow Reserves Fund, Insurance, Internet, Maintenance Structure, Maintenance Grounds, Maintenance, Pest Control, Private Road, Recreational Facilities, Trash
- Home Owners Association Fee: 628.00
- Insurance Expense: 0.00
- Net Operating Income: 0.00
- Other Expense: 0.00
- Tax Year: 2024
Other Features
- Appliances: Cooktop, Dishwasher, Disposal, Dryer, Exhaust Fan, Freezer, Other, Range, Range Hood, Refrigerator, Touchless Faucet, Washer
- Association Name: None
- Association Phone: 813-288-8851
- Country: US
- Interior Features: Built-in Features, Ceiling Fans(s), Crown Molding, Eat-in Kitchen, High Ceilings, Living Room/Dining Room Combo, Primary Bedroom Main Floor, Smart Home, Stone Counters, Thermostat, Tray Ceiling(s), Walk-In Closet(s)
- Legal Description: ISLAND CLUB AT ROCKY POINT A CONDOMINIUM UNIT 5301 BLDG 5 AND GARAGE 5B
- Levels: One
- Area Major: 33607 - Tampa
- Occupant Type: Vacant
- Parcel Number: A-14-29-17-89G-000005-05301.0
- Zoning Code: RM-24
Similar Properties

- Lumi Bianconi
- Tropic Shores Realty
- Mobile: 352.263.5572
- Mobile: 352.263.5572
- lumibianconirealtor@gmail.com



