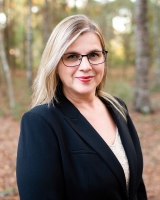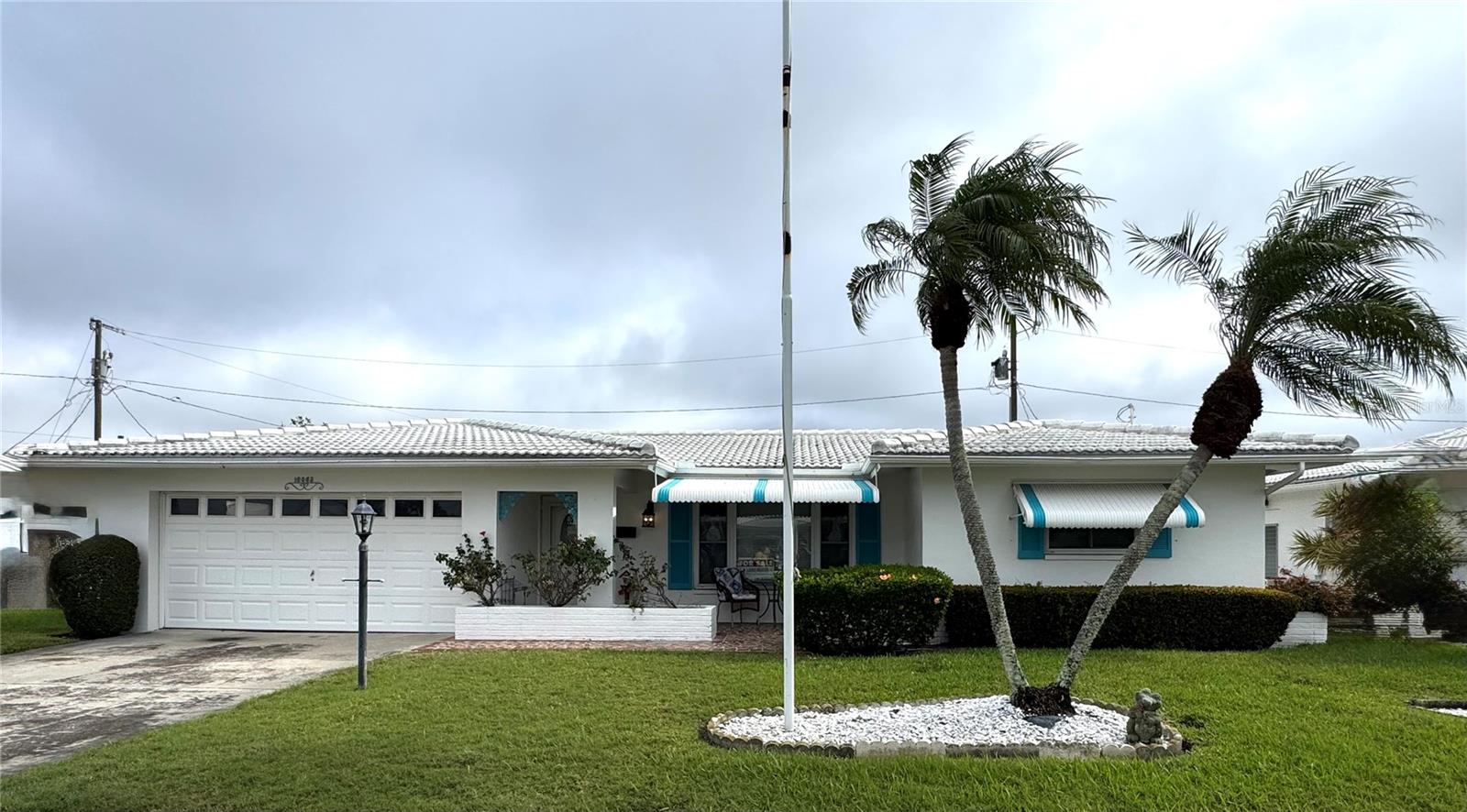9117 41st Way N 5, PINELLAS PARK, FL 33782
Property Photos

Would you like to sell your home before you purchase this one?
Priced at Only: $390,000
For more Information Call:
Address: 9117 41st Way N 5, PINELLAS PARK, FL 33782
Property Location and Similar Properties
- MLS#: TB8378750 ( Residential )
- Street Address: 9117 41st Way N 5
- Viewed: 15
- Price: $390,000
- Price sqft: $177
- Waterfront: No
- Year Built: 1978
- Bldg sqft: 2208
- Bedrooms: 2
- Total Baths: 2
- Full Baths: 2
- Garage / Parking Spaces: 1
- Days On Market: 85
- Additional Information
- Geolocation: 27.8551 / -82.6901
- County: PINELLAS
- City: PINELLAS PARK
- Zipcode: 33782
- Subdivision: Mainlands Of Tamarac By The Gu
- Middle School: Fitzgerald
- High School: Pinellas Park
- Provided by: CHARLES RUTENBERG REALTY INC
- Contact: Skip George
- 727-538-9200

- DMCA Notice
-
DescriptionBeautiful completely updated home in the Mainlands community. New flooring and appliances. The spacious screened in porch has been upgraded with new windows and ac & heat, adding to the total living area of this beautiful home. New whole house water purification system installed last year. House has ceilings fans in almost every room for year round comfort. This is a great house for entertaining your friends. Mainlands is a very active retirement community with activities , dances, dinners, shuffleboard and much more to make your retirement unforgettable. Large clubhouse and pool await you to enjoy. Public golf course is just blocks away, as well as shopping, restaurants, gas station and most all of your basic needs. Easy access to both Tampa and Clw/StPete airports as well as the interstate highway. This is real care free living as most all of the outside maintenance is covered by your HOA dues as well as water, sewer, trash, cable, high speed internet, lawn service and exterior painting. this is the place to make new friends and enjoy life.
Payment Calculator
- Principal & Interest -
- Property Tax $
- Home Insurance $
- HOA Fees $
- Monthly -
For a Fast & FREE Mortgage Pre-Approval Apply Now
Apply Now
 Apply Now
Apply NowFeatures
Building and Construction
- Covered Spaces: 0.00
- Exterior Features: Awning(s), Lighting, Private Mailbox, Rain Gutters
- Flooring: Ceramic Tile
- Living Area: 1808.00
- Roof: Built-Up, Tile
School Information
- High School: Pinellas Park High-PN
- Middle School: Fitzgerald Middle-PN
Garage and Parking
- Garage Spaces: 1.00
- Open Parking Spaces: 0.00
Eco-Communities
- Water Source: None
Utilities
- Carport Spaces: 0.00
- Cooling: Central Air, Ductless
- Heating: Electric, Heat Pump
- Pets Allowed: Number Limit, Size Limit, Yes
- Sewer: Public Sewer
- Utilities: Cable Connected, Electricity Connected, Fire Hydrant, Sewer Connected, Sprinkler Recycled, Underground Utilities, Water Connected
Finance and Tax Information
- Home Owners Association Fee: 345.00
- Insurance Expense: 0.00
- Net Operating Income: 0.00
- Other Expense: 0.00
- Tax Year: 2024
Other Features
- Appliances: Dishwasher, Disposal, Dryer, Electric Water Heater, Exhaust Fan, Freezer, Microwave, Range, Refrigerator, Washer, Water Softener
- Association Name: Mainlands of Tamarac
- Association Phone: 727-573-5670
- Country: US
- Furnished: Negotiable
- Interior Features: Ceiling Fans(s), Eat-in Kitchen, Primary Bedroom Main Floor, Solid Surface Counters, Solid Wood Cabinets, Thermostat, Window Treatments
- Legal Description: MAINLANDS OF TAMARAC BY THE GULF UNIT 5 CONDO (BLKS 88-90 & PT BLK 91) BLK 88, LOT 35
- Levels: One
- Area Major: 33782 - Pinellas Park
- Occupant Type: Owner
- Parcel Number: 22-30-16-54570-088-0350
- Possession: Close Of Escrow
- Views: 15
Similar Properties
Nearby Subdivisions
Autumn Run
Autumn Run-unit 3
Autumn Rununit 3
Bayou Club Estates Ph 6
Bayou Club Estates Rep Ph 1
Beacon Run
Beacon Run -
Cedar Woods
Clearwater Cascade M/h Park Un
Florida Retirement Village
Forest Square
Garnett Sub
Greendale Estates
Greendale Estates 1st Add
Greendale Estates 3rd Add
Greendale Estates 4th Add
Gulf Coast Sub 1
Harmony Heights Sec 4
Heritage Reserve
Hulls Sub
Jancory Sub
Mainlands Of Tamarac By The Gu
Northfield Manor Sec A-5
Northfield Manor Sec A4
Northfield Manor Sec A5
Not In Hernando
Skyview Terrace
Skyview Terrace 1st Add
Skyview Terrace 2nd Add
Skyview Terrace 2nd Add Pt Rep
Springwood Villas
Trade Winds Estates Sub
Willow Pond
Woods

- Lumi Bianconi
- Tropic Shores Realty
- Mobile: 352.263.5572
- Mobile: 352.263.5572
- lumibianconirealtor@gmail.com


























