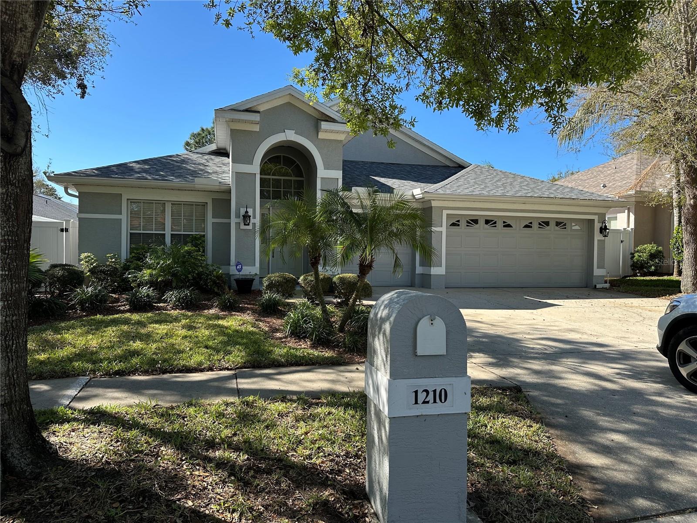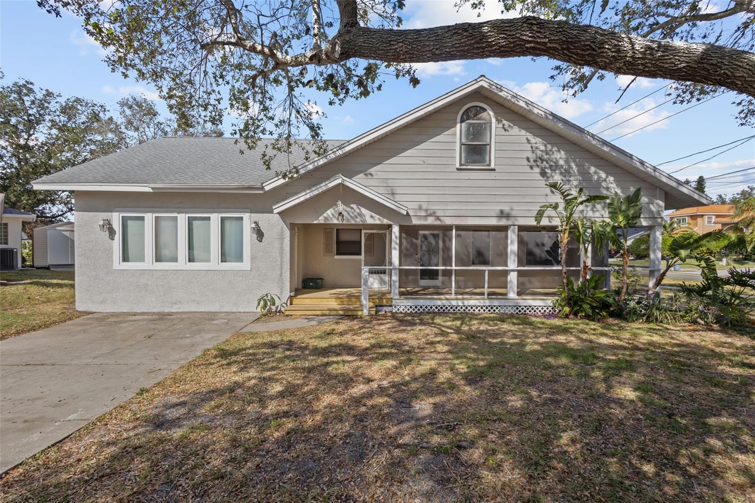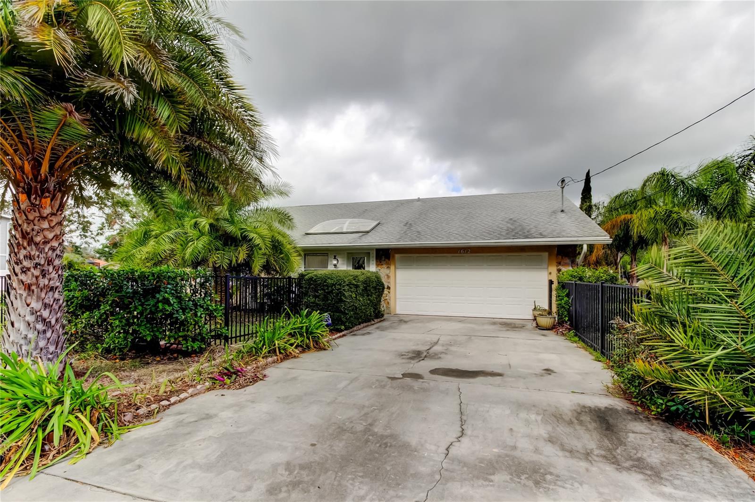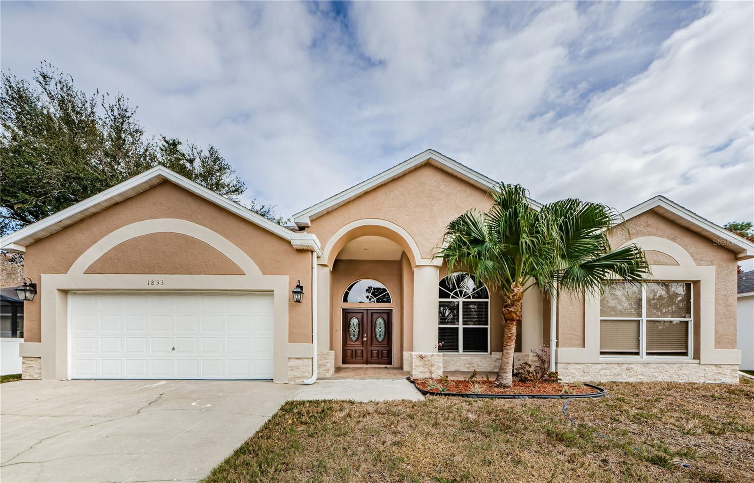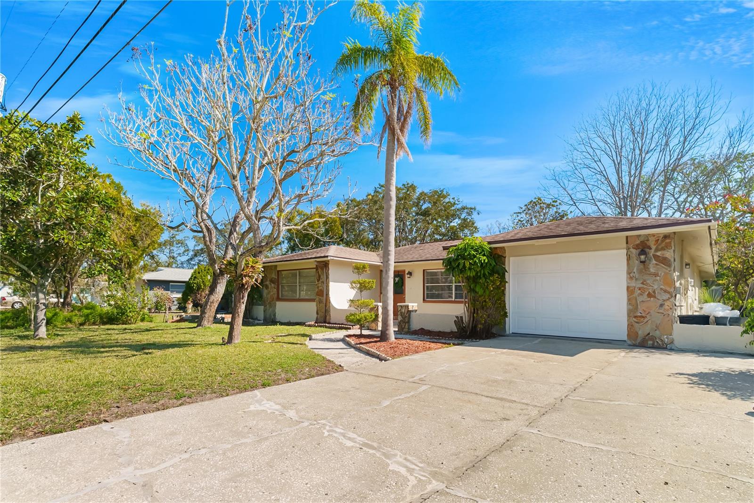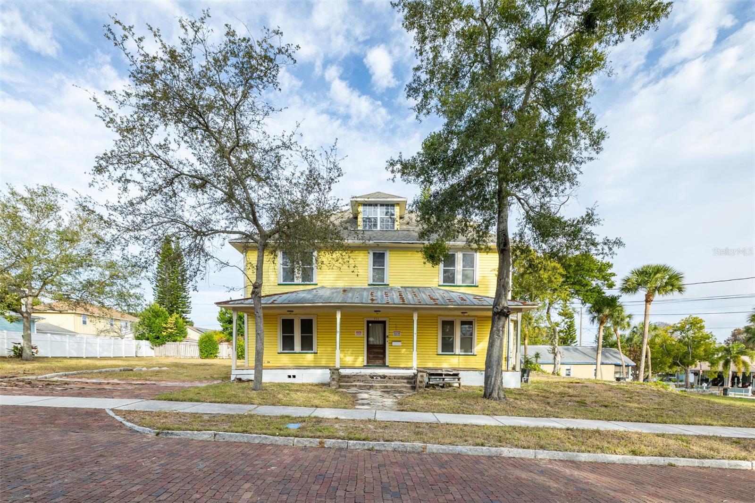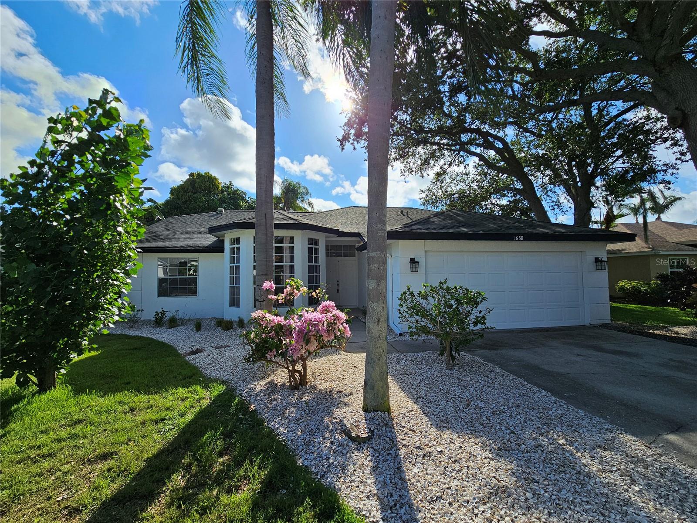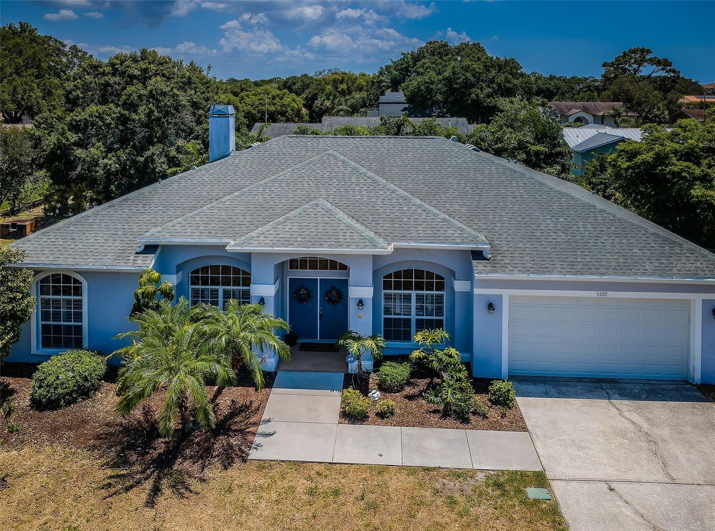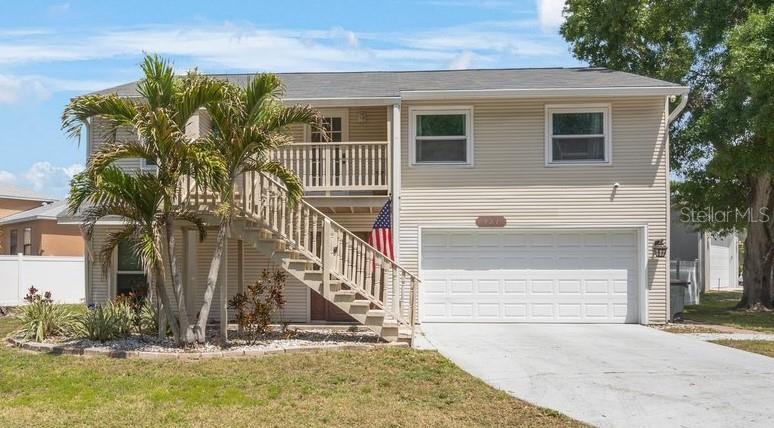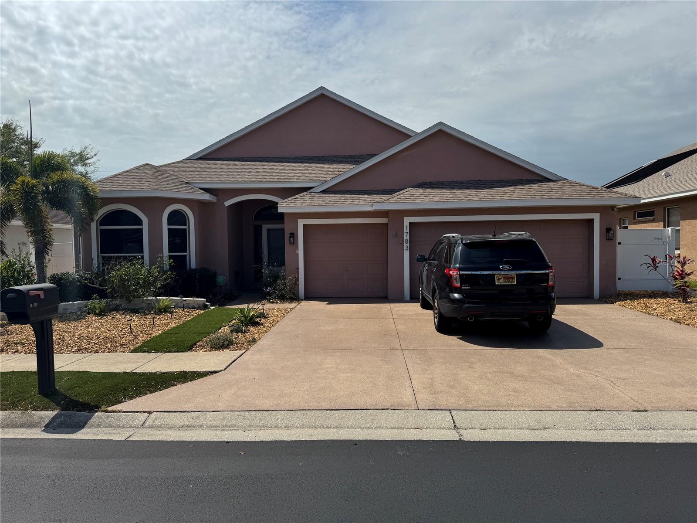1118 Captains Way, TARPON SPRINGS, FL 34689
Property Photos

Would you like to sell your home before you purchase this one?
Priced at Only: $520,000
For more Information Call:
Address: 1118 Captains Way, TARPON SPRINGS, FL 34689
Property Location and Similar Properties
- MLS#: TB8378657 ( Residential )
- Street Address: 1118 Captains Way
- Viewed:
- Price: $520,000
- Price sqft: $202
- Waterfront: No
- Year Built: 1996
- Bldg sqft: 2569
- Bedrooms: 3
- Total Baths: 2
- Full Baths: 2
- Garage / Parking Spaces: 2
- Days On Market: 5
- Additional Information
- Geolocation: 28.134 / -82.7715
- County: PINELLAS
- City: TARPON SPRINGS
- Zipcode: 34689
- Subdivision: Westwinds Ph Ii
- Elementary School: Sunset Hills
- Middle School: Tarpon Springs
- High School: Tarpon Springs
- Provided by: EXP REALTY LLC
- Contact: Heather Higgins
- 888-883-8509

- DMCA Notice
-
DescriptionWelcome to 1118 Captains Way where Florida living meets comfort and convenience in the heart of Tarpon Springs. Tucked into the well established and highly sought after Westwinds community, this move in ready 3 bedroom, 2 bathroom home offers the perfect balance of charm, space, and location. Just minutes from Fred Howard Park Beach, Sunset Beach, the Pinellas Trail, and the iconic Sponge Docks, youll enjoy a laid back coastal lifestyle with every modern convenience close by. Step inside and youll immediately notice the open, airy feel. Soaring ceilings and large windows bring in beautiful natural light throughout the home, while the thoughtful split floor plan offers just the right amount of separation between the primary suite and guest bedrooms. To your left, a formal living and dining area provides a warm welcomeideal for entertaining, holidays, or simply enjoying a quiet evening at home. Toward the back of the home, a more casual living space opens up into the kitchen and breakfast nookperfect for laid back mornings with coffee or game nights with friends and family. The kitchen sits at the center of it all, equipped with a gas range, ample cabinet storage, pantry, and a brand new refrigerator (2025). While its ready to use as is, it also offers a great canvas if youve been dreaming of customizing your space. The spacious primary suite is a true retreat with high ceilings, sliding doors to the lanai, a large walk in closet, and a bright, updated en suite bathroom featuring dual vanities, a soaking tub, and a newly remodeled walk in shower. Across the home, two additional bedrooms share a fully renovated guest bathroom with updated finishes and modern style. Step outside to your private backyardan expansive space with room to add a pool, spa, garden, or play area. Whether youre envisioning weekend BBQs, space for pets to roam, or your own Florida style outdoor oasis, the potential is endless. Updates include: Roof (2020) AC (2020) Gutters (2021) Hot Water Heater (2022) Irrigation System (2022) Garage Door Opener (2025) Refrigerator (2025) With low HOA fees, no flood insurance required, and close proximity to everything Tarpon Springs has including charming local shops, waterfront dining, top rated schools, and multiple golf coursesthis home offers a lifestyle thats hard to beat. Whether youre relocating, investing, or looking for a forever home near the coast, 1118 Captains Way is ready to welcome you.
Payment Calculator
- Principal & Interest -
- Property Tax $
- Home Insurance $
- HOA Fees $
- Monthly -
For a Fast & FREE Mortgage Pre-Approval Apply Now
Apply Now
 Apply Now
Apply NowFeatures
Building and Construction
- Covered Spaces: 0.00
- Exterior Features: Private Mailbox, Rain Gutters, Sidewalk, Sliding Doors
- Flooring: Bamboo, Carpet, Ceramic Tile, Luxury Vinyl, Tile
- Living Area: 2000.00
- Roof: Shingle
Land Information
- Lot Features: Sidewalk
School Information
- High School: Tarpon Springs High-PN
- Middle School: Tarpon Springs Middle-PN
- School Elementary: Sunset Hills Elementary-PN
Garage and Parking
- Garage Spaces: 2.00
- Open Parking Spaces: 0.00
Eco-Communities
- Water Source: Public
Utilities
- Carport Spaces: 0.00
- Cooling: Central Air
- Heating: Central
- Pets Allowed: Cats OK, Dogs OK
- Sewer: Public Sewer
- Utilities: BB/HS Internet Available, Cable Connected, Electricity Connected, Natural Gas Connected, Public, Underground Utilities, Water Connected
Finance and Tax Information
- Home Owners Association Fee Includes: Maintenance Grounds
- Home Owners Association Fee: 75.00
- Insurance Expense: 0.00
- Net Operating Income: 0.00
- Other Expense: 0.00
- Tax Year: 2024
Other Features
- Appliances: Dishwasher, Disposal, Dryer, Gas Water Heater, Microwave, Range, Range Hood, Refrigerator, Washer, Water Filtration System
- Association Name: Melrose Management/Tri MorocCo
- Association Phone: 813-918-1366
- Country: US
- Furnished: Unfurnished
- Interior Features: Ceiling Fans(s), High Ceilings, Open Floorplan, Pest Guard System, Split Bedroom, Walk-In Closet(s), Window Treatments
- Legal Description: WESTWINDS PHASE II LOT 123
- Levels: One
- Area Major: 34689 - Tarpon Springs
- Occupant Type: Owner
- Parcel Number: 14-27-15-96920-000-1230
- Possession: Close Of Escrow
Similar Properties
Nearby Subdivisions
Bayshore Heights Pt Rep
Beckett Bay
Beekmans J C Sub
Bridge Sub
Brittany Park Ib Sub
Brittany Park Ph 2 Sub
Brittany Park Ph Ia
Chesapeake Point
Cheyneys J K Sub
Cheyneys Paul Sub
Clarks H L Sub
Colony South
Cypress Park Of Tarpon Spgs
Cypress Park Of Tarpon Springs
Denneys M E Sub
Disston Keeneys
Dixie Park
Eagle Creek Estates
East Lake Landings
Fairmount Park
Fairview
Fergusons C
Fergusons Estates
Fergusons Estates Blk 2 Lot 2
Fergusons Estates Re
Florida Oaks First Add
Florida Oaks Second Add
Forest Ridge Ph One
Forest Ridge Ph Two
Fulfords P W Resub
Gnuoy Park
Golden Gateway Homes
Grammer Smith Oakhill
Grand View Heights
Grassy Pointe Ph 1
Grassy Pointe Ph 2
Green Dolphin Park Villas Cond
Gulf Beach Park
Gulfview Ridge
Gulfview Woods
Hamlets At Whitcomb Place The
Harbor Oaks I
Harbor Woods North
Highland Terrace Sub Rev
Highland Terrace Sub Rev Blk C
Inness Park
Karen Acres
Kibbee Add 1
Kings Add To Alta Vista
Lake Butler Villa Cos Sub
Lake Tarpon Sail Tennis Club
Leisure Lake Village Condo
Mariner Village Sub
None
North Lake Of Tarpon Spgs Ph
Oakleaf Village
Orange Heights
Parkside Colony
Pattens Sub N S
Pointe Alexis North Ph I Rep
Pointe Alexis North Ph Ii
Pointe Alexis North Ph Iii
Pointe Alexis South
Pointe Alexis South Ph Ii Pt R
Pointe Alexis South Ph Iii
River Bend Village
River Watch
Riverside Estates
Riverside Oaks
Rush Fergusons Sub
Rush Fersusons
Saffords A P K
Sail Harbor
Sea Breeze Island
Serene Heights
Solaqua
Springfield Park
Sunset Hills
Sunset Hills 2nd Add
Sunset Hills Country Club
Sunset Hills Rep
Sunset View
Tampa Tarpon Spgs Land Co
Tarpon Heights Rev Of Sec D Of
Tarpon Heights Sec A
Tarpon Heights Sec C
Tarpon Key
Tarpon Spgs Enterprises
Tarpon Spgs Official Map
Tarpon Trace
Turf Surf Estates
Venetian Court
Wegeforth Sub
Welshs Bayou Add
Westwinds Ph I
Westwinds Ph Ii
Westwinds Village
Whitcomb Place
Whitcomb Point
Wideview
Windrush Bay Condo
Windrush North Condo
Woods At Anderson Park
Youngs Sub De Luxe

- Lumi Bianconi
- Tropic Shores Realty
- Mobile: 352.263.5572
- Mobile: 352.263.5572
- lumibianconirealtor@gmail.com







































